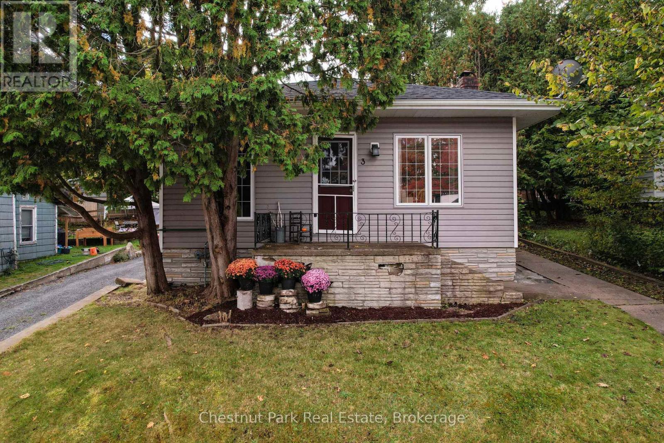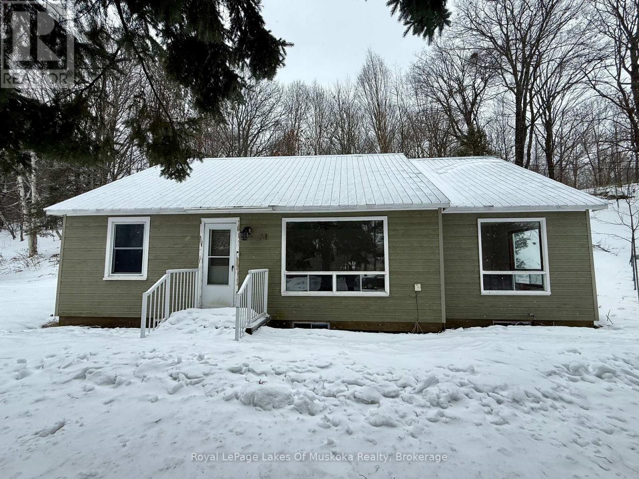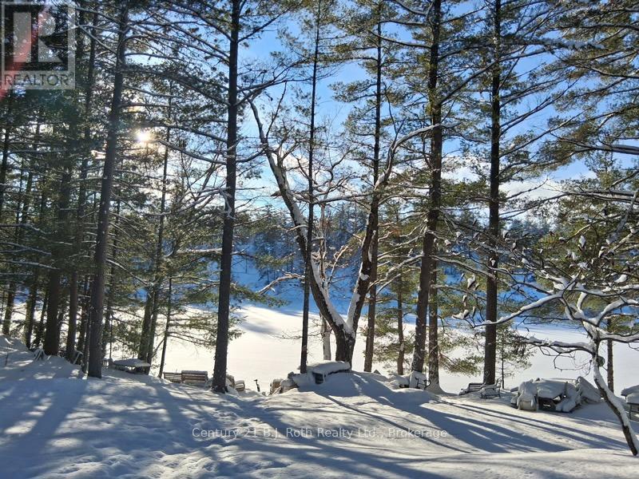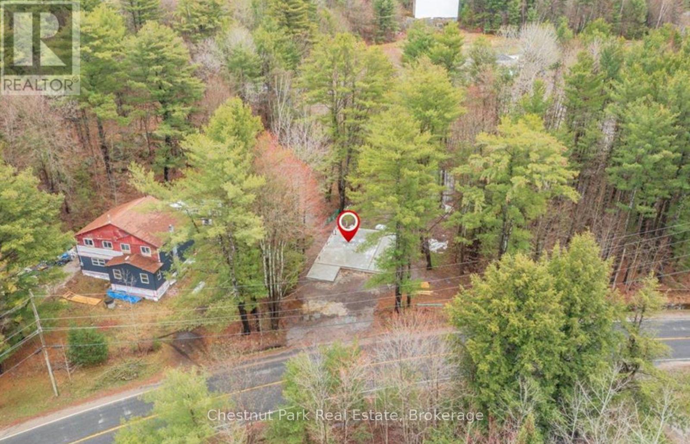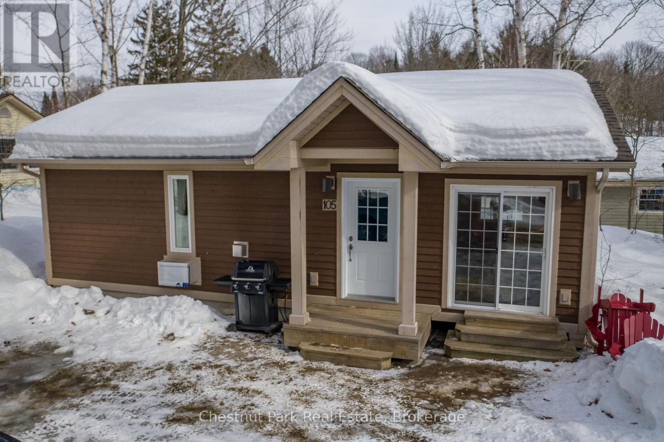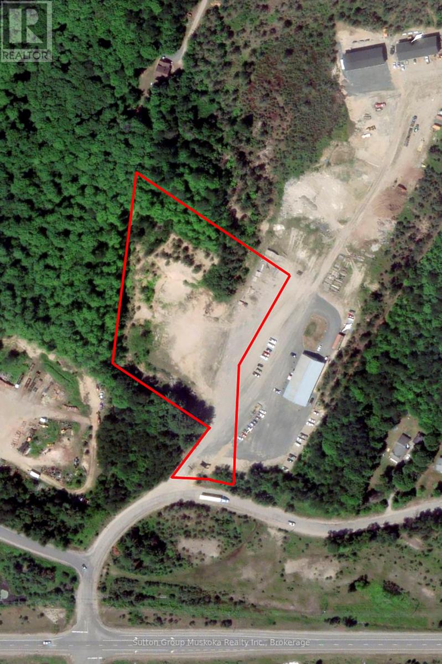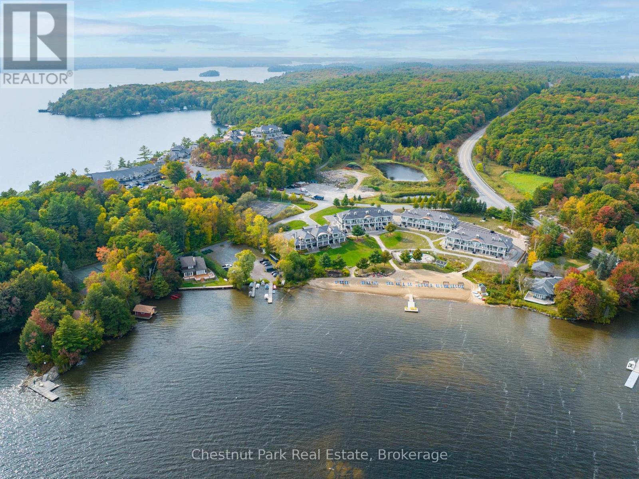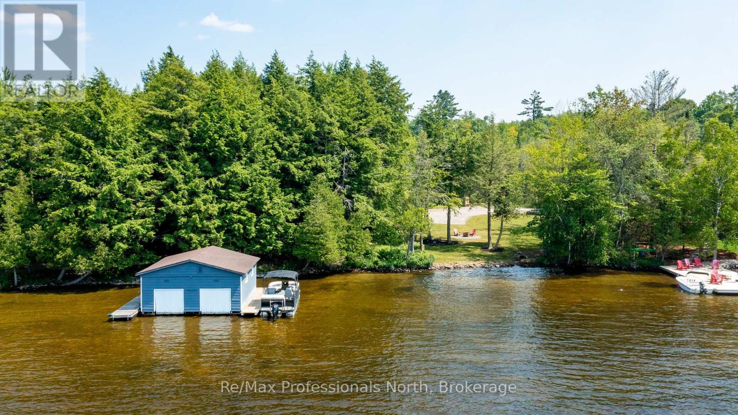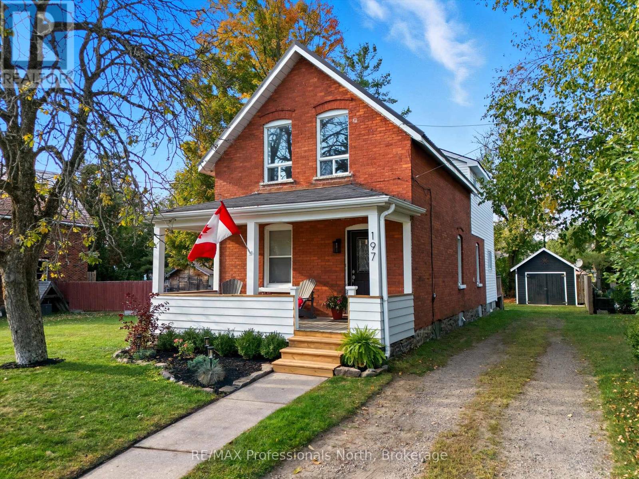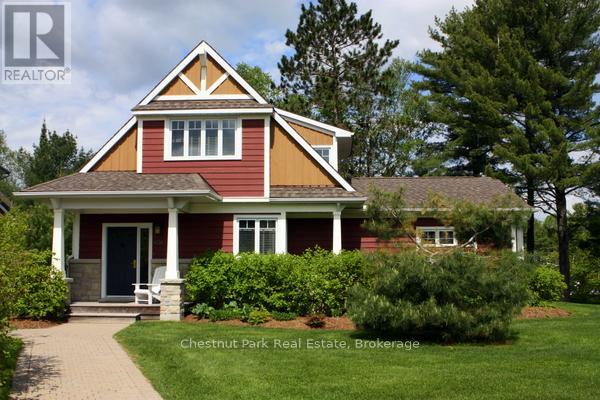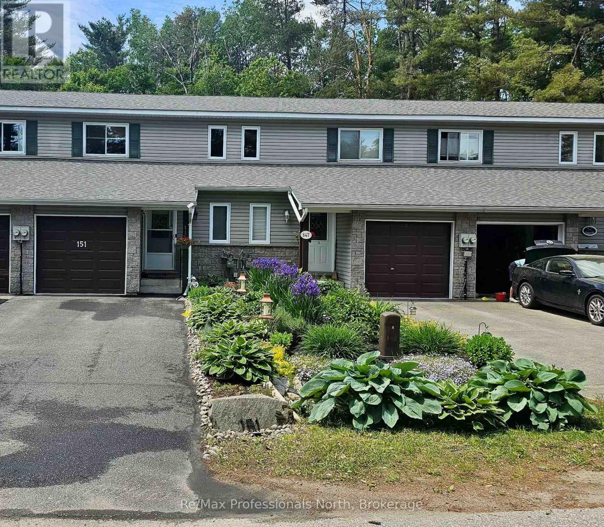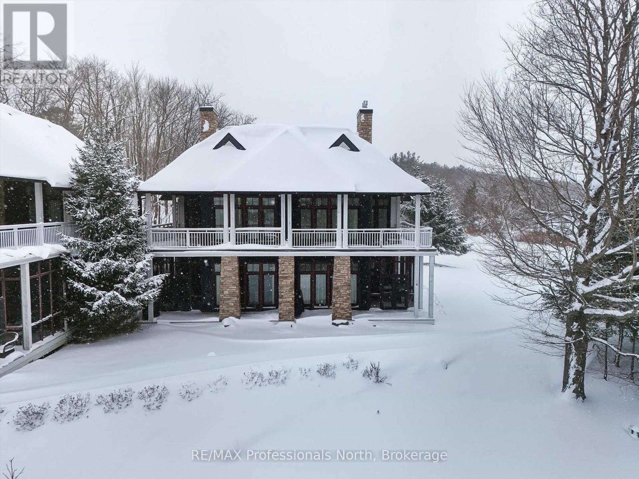All Listings
3 Cora Street E
Huntsville, Ontario
Welcome to this well maintained in town bungalow offering easy one level living in a highly walkable Huntsville location. This approximately 1,046 square foot home features three bedrooms and two bathrooms and is ideally suited for first time buyers, downsizers, or young families. Located just minutes from both elementary and secondary schools and within walking distance to downtown Huntsville, shops, restaurants, and services, the location is hard to beat. The traditional layout includes a comfortable living room and dining area with fresh updates throughout. The kitchen has been upgraded with new appliances including refrigerator, stove, microwave, and dishwasher, and a brand new central air conditioner adds year round comfort. The primary bedroom features floor to ceiling windows with views overlooking the backyard, allowing plenty of natural light. Outside, enjoy a partially fenced and private backyard that offers space for children, pets, or relaxed outdoor living. Rivermill Park is just a short walk away and features a playground and green space. With full municipal services, new furnace, air conditioning, a manageable footprint, and a convenient in town setting, this move in ready bungalow offers excellent value and lifestyle in the heart of Huntsville. (id:60520)
Chestnut Park Real Estate
31 Ferguson Road
Huntsville, Ontario
Located within walking distance from downtown, Avery Beach, and steps from Hunter's Bay Trail this three bedroom, two bath home features real hardwood flooring, main floor laundry area, large paved driveway, and a full basement with fourth bedroom roughed in complete with an ensuite. Natural gas heating and hot water on demand keeps energy costs low. This is a well built home that has stood the test of time and is the perfect starter home for a young family, those looking to downsize or move into/closer to town, or an income property for an investor. The open kitchen offers an eat-in option or for larger gatherings, a large dining room offers charm and plenty of natural light. With a small refresh, the hardwood floors with teak wood trim (in most rooms/spaces) adds a warm ambiance and value to this quaint home. The oversized lot offers more than enough room for a garage and the dead end road offers an escape from busy streets. Head to the beach for a sunny summer afternoon or take regular walks along the scenic Hunter's Bay Trail to relax after a long day. Lots of opportunity for this place, it's located in a prime area of Huntsville being close to town, the highway, and the waterfront. (id:60520)
Royal LePage Lakes Of Muskoka Realty
1112 Sam Cook Road
Gravenhurst, Ontario
1112 Unit 2 Sam Cook RdMake your sunset dreams come true and experience year-round enjoyment at this incredible waterfront paradise. Peace and tranquility await on 440 feet of private shoreline spanning 8 acres of beautiful mature evergreens and deciduous trees, set on a pristine lake in the heart of Muskoka.With only five properties on Little Sunny Lake-the largest being Crown land-this is a rare opportunity to enjoy true privacy and nature at its finest. In the warmer months, soak in the calm lake views and stunning sunsets. In the winter, embrace classic Muskoka living with snowshoeing through your own woodedtrails, skating on the lake, and easy access to nearby snowmobile routes-a true four-season retreat.This property offers the ultimate escape from the hustle and bustle of everyday life and is an ideal setting to build your dream or retirement home. Act soon-opportunities like this don't last long.An older cottage with hydro exists on the property; the seller makes no warranties and the building is being sold as-is. For building permits, potential severance, road allowances, or other pertinent information, please consult the Planning Department at the Town of Gravenhurst (705-687-3412). (id:60520)
Century 21 B.j. Roth Realty Ltd.
1765 Gravenhurst Parkway
Gravenhurst, Ontario
Looking to build your dream home in Muskoka with convenient access to town and the highway? This level, well-treed lot on a municipally maintained road just outside Gravenhurst offers the perfect balance of privacy and accessibility.Set within a mature forest backdrop, the property comes with permits and architectural plans in place for a stunning modern Timber Block home. The proposed design features a two-storey, 3-bedroom, 2-bath layout with a Muskoka Room, expansive deck, and covered carportideal for stylish, year-round living or a weekend escape.A concrete pad foundation has already been poured, complete with plumbing rough-ins, saving you valuable time and upfront investment. The buyer has the option to customize finishes and work directly with Timber Block, bring in a third-party builder, or start fresh with your own vision entirely. Hydro, septic, and well installation will be required, offering a clean slate to tailor infrastructure to your preferences.Whether you're looking for a turn-key build experience or a fresh canvas for your dream home, this property offers tremendous value and flexibility in a sought-after Muskoka location. (id:60520)
Chestnut Park Real Estate
105-10 - 1052 Rat Bay Road
Lake Of Bays, Ontario
Blue Water Acres has almost 50 acres of Muskoka paradise and 300 feet of south-facing frontage on Lake of Bays. This is NOT a timeshare; you actually own a share of the cottage that you buy which includes a share in the entire complex. This gives you the right to use the cottage Interval for five weeks per year including one fixed core summer week plus 4 more floating weeks in the other seasons. Some owners rent their weeks out to help cover maintenance costs. If it's rented through Blue Water Acres the revenue is split 50/50. If you rent it out yourself you get to keep 100% of the revenue. Facilities include an indoor swimming pool, whirlpool, sauna, games room, fitness room, activity center, gorgeous sandy beach with shallow water ideal for kids, great swimming, kayaks, canoes, paddleboats, skating rink, tennis court, playground, and walking trails. You can moor your boat for your weeks during boating season. This 2 bedroom cottage is called 105 Deerview. Week 10 is the "core week" or fixed week for this unit. Check-in is on Saturdays at 4 p.m. ANNUAL maintenance fee PER OWNER for Deerview in 2026 is $4,629 + HST. Core week in 2026 starts Saturday, August 29, 2026. Remaining weeks in 2026 for this unit start on February 28, June 6, October 24, December 19/2026. All cottages are PET-FREE and Smoke-free. There is no HST for resale units. This is an amazing trouble-free way to enjoy cottage life in Muskoka. Everything is taken care of for you. All you need to do is enjoy being here and there is so much to do. Hidden Valley skiing, Arrowhead Park, Algonquin Park, world class golf, and fantastic facilities at Blue Water Acres. (id:60520)
Chestnut Park Real Estate
494 Old Ferguson Road
Huntsville, Ontario
A unique offering for your Commercial plans. Located within eyesight of Highway 11, this 4+ acre vacant lot is also in close proximity of the Town of Huntsville and Town of Bracebridge in the heart of Muskoka. Current zoning has NUMEROUS allowable uses. Driveway already established and building site cleared. Bring your ideas. Please see documents for survey and allowable uses. Zoned UBE. Urban Business Employment. (id:60520)
Sutton Group Muskoka Realty Inc.
L203-C1 - 1869 Muskoka Rd 118 Road W
Muskoka Lakes, Ontario
Experience effortless Muskoka living in this luxurious second-floor unit in the main lodge at Touchstone Resort, perfectly positionedwith panoramic views over the sparkling waters of Lake Muskoka. Soak in breathtaking sunsets from your private balcony, or unwind inthe beautifully appointed Muskoka room that brings the outdoors in. Enjoy all the indulgent amenities the resort lifestyle offers just stepsfrom your door youll find the Touchstone Grill restaurant, bar and lakeside patio, a serene full-service spa, state-of-the-art gym, and theinfinity pool and hot tub overlooking the lake. Spend your days lounging on the sand beach, socializing at the boathouse bar, or takingadvantage of the expansive dock and boat access. Inside, the unit features a cozy stone fireplace, stylish finishes, and turnkey comfortdesigned for relaxation and elegance. This is a 6-week fractional ownership, with an added 1-week bonus every other year offering aflexible, worry-free way to enjoy cottage living. Whether youre looking for a four-season getaway or a hassle-free cottage alternative,this is carefree lakeside ownership at its finest maintenance-free and move-in ready. Ideally located just minutes from both Bracebridgeand Port Carling, youre close to renowned golf courses, boutique shopping, fine dining, and all the charm of Muskoka's most sought-after destinations. (id:60520)
Chestnut Park Real Estate
1054 Brydons Bay Road
Gravenhurst, Ontario
True developer's dream consists of R2 zoning with full municipal services: water, sewer, natural gas and fiber run down your 600' private driveway, very gradual 1.33 acre lot with 270' curved (200' straight line frontage) with coveted NW sunset views and long lake views out the bay. Shallow clean sandy waterfront excellent for pets and people of all ages. Site plan approved for a large attached 5350sqft 2 storey main cottage with 5 bedrooms and 8 additional bathrooms, as well as proposed triple boathouse with 2nd storey deck and storage, with even more lot coverage available for sports courts, additional storage garages etc. The large luxurious carriage house completed in 2023 is just phase 1 of this spectacular property, with enough parking for 7 cars, its approx. 32' deep and 52' wide, space to park boats and other toys, it also has a convenient dog shower, 2 piece washroom, radiant glycol heated slab and mechanical room. The back garage door was planning ahead for the future main cottage as it provides easy access to the lakeside for machines. The carriage house contains 3 bedrooms and 2 bathrooms upstairs with 9' ceilings throughout, vaulted great room with wood beams, granite floor to ceiling fireplace, decorative shiplap, extensive built in cabinets, very large kitchen and island for entertaining, heated with a high end boiler system and natural gas the efficiency is unlike most cottages. Heated floors in the entrance and bathrooms, glass tile bathtubs with the ensuite having a jacuzzi. Whole home 22kw Generac newly installed in 2025. Large windows let lots of natural light in at all hours of the day. Matching shed with metal roof just completed in the forested area on the way to the boathouse. The double boathouse is grandfathered and provides good docking. Low boat traffic due to land bridge next door, no neighbors to the East, just islander parking. Incredible Lake Muskoka property, make this legacy property! (id:60520)
RE/MAX Professionals North
197 Dill Street
Bracebridge, Ontario
Welcome to 197 Dill Street! This charming 5-bed 2-bath brick home welcomes you with timeless warmth and character. Set on a rare oversized town lot, it blends historic design with modern comforts in a spacious layout ideal for families or young professionals alike. The main floor features a bright sun-filled living room, formal dining area, and large kitchen with space for a cozy breakfast nook. Kitchen has been updated with new dishwasher, backsplash, countertops, and refreshed cabinetry. Main Floor also includes laundry, a mud room and a large backroom with 3P ensuite and a walk-in closet ideal for a comfortable family room or primary main floor bedroom. Second Story offers 4 additional bedrooms + a spacious 4P bathroom with updated flooring, vanity, and mirror providing a clean, contemporary style. 2 additional sitting areas offer endless possibilities: home office, study area, reading nook, or playroom. Recent upgrades ensure lasting peace of mind, including all new: high-efficiency furnace, roof on addition, chimney flashing, smoke/co detectors, rebuilt front & back stairs, supports under the front porch, and fresh wood siding to complete the look. The south facing front porch provides a relaxing area to enjoy the sunshine. The home has been freshly painted and complemented with new light fixtures that make every corner feel bright and inviting. The refinished large garage enhances the property's curb appeal and provides space for 1 car or a workshop/additional storage. The back deck and spacious yard invites BBQs, campfires, and room for the kids to play. The extended private driveway boasts space for up to 5-cars. This well-loved home offers a perfect blend of comfort and practicality, nestled in the heart of town. Steps away from schools, parks, fitness studios, Muskoka Lumber arena, library, coffee shops, Giaschi Public Beach, and the Bracebridge Falls down the road. At 197 Dill Street, you'll find a move-in-ready home where character meets comfort! (id:60520)
RE/MAX Professionals North
1020 Birch Glen Maple Cottage Week 9 Road
Lake Of Bays, Ontario
MOTIVATED SELLER, ALL OFFERS CONSIDERED! The Landscapes is a favorite fractional ownership resort on beautiful Lake of Bays, close to Baysville, Ontario. Buying a fractional unit gives you ownership of 1/10th of the cottage and the use of it for 5 weeks/year. One week is fixed (in the summer) and the remaining 4 weeks are floating and are 'picked' each September for the following year. Maple Cottage is a detached 2 storey professionally decorated year round cottage. Maple Cottage has 3 bedrooms + a loft/den, 3 bathrooms, 2 fireplaces, and 2,190 sq. ft. of luxury comfort. Enjoy 5 weeks a year of carefree resort-style living. Fixed week for this interval is Week 9 (August 23 to 30/26. Sunday to Sunday. Floating weeks chosen for 2026 start on Feb 8/26, June 21/26, October 11/26 and Dec 27/26 (New Year's Eve week). Core week 9 in 2026 starts Sunday, August 23/26. Note that the August week will likely be rented out. PET-FREE cottage offers all the amenities at The Landscapes including outdoor salt-water pool, hot tub, canoes/kayaks available for use, sandy beach, swimming, boathouse & clubhouse. Gazebo in back is for the exclusive use of the owners of Maple Cottage. Close to Baysville Marina for boat, skidoo rentals & close to OFSC trails. Lots of parking available with space for your boat trailer while you are using your unit. Luxury finishings include hardwood floors, granite countertops & top quality furnishings throughout. Trade or bank your weeks for other resorts through theregistrycollection.com. Annual maintenance fee in 2025 is $6,780.00 (including HST). Ten percent of this is kept in a reserve fund for replacing worn furniture or replacing items as needed in the cottage. If you notice anything needs attention just let the front desk know and they will look after it promptly. (id:60520)
Chestnut Park Real Estate
151 Pine Street
Bracebridge, Ontario
Welcome to this beautifully maintained 1627 sqft freehold townhome with 2 bedrooms, 3 bathrooms and fully finished basement in the heart of Bracebridge. The main floor welcomes you with a bright, open-concept layout that seamlessly connects the living room, dining area, and kitchen. Enjoy a walkout to the back deck with views of the beautiful backyard-perfect for morning coffee or summer entertaining. The modern kitchen offers ample counter and cupboard space, ideal for everyday living, while a 2-piece powder room adds main-level convenience. Upstairs, you'll find a spacious primary bedroom overlooking the backyard and forest, along with a generous second bedroom and a large 4-piece bathroom. The fully finished basement provides excellent versatility, featuring a rec room, 3-piece bathroom, laundry area, utility room, and storage. The rec space can easily be converted into a third bedroom with its own ensuite, perfect for guests or extended family. Large windows throughout fill the home with natural light and offer views of mature trees and greenspace, creating a peaceful, Muskoka-like atmosphere right in town. Step out to the back deck and unwind beneath the charming covered pergola, surrounded by tranquil gardens.This home has been lovingly updated for low-maintenance living, with a new garage door, newer roof shingles (2020), newer paved driveway (2021), and a new shed/workshop roof (2025). Modern comforts include a new Ecobee smart thermostat with motion sensors, central air conditioning, and a cozy natural gas fireplace. Parking is generous, with space for two vehicles in the driveway and one in the garage, plus visitor parking right across the street. Outside, enjoy mature landscaped gardens, fully fenced, a large shed, covered deck, and fire pit area - perfect for cozy evenings outdoors. Located within walking distance to downtown shops, schools, trails, and local amenities, this clean move-in ready townhouse has pride of ownership! (id:60520)
RE/MAX Professionals North
C6 5b - 1003 Matthews Drive
Muskoka Lakes, Ontario
Experience refined Muskoka living with this 3+1 bedroom, 3 bathroom luxury fractional ownership on the pristine shores of Lake Rosseau. This exclusive offering includes three fixed weeks plus two flexible weeks annually, providing the perfect balance of guaranteed time and spontaneous escapes. These private, beautifully appointed cottages are nestled beside the iconic Windermere House, placing you at the heart of one of Muskoka's most celebrated destinations. As an owner, you enjoy privileged access to many of Windermere House's renowned amenities, including the resort pool, spa, fitness centre, acclaimed dining options, and much more-delivering a true resort-style lifestyle without the full-time commitment. Set on a sandy shoreline with coveted south-west exposure, the property offers breathtaking sunsets and easy lake access. Marina docking is available, and golf course is just minutes away, ensuring endless opportunities for recreation and relaxation. Ownership also includes participation (should you wish), in a prestigious membership and exchange program, allowing you to enjoy other luxury shared-ownership resorts, should you choose to expand your vacation experiences beyond Muskoka. An exceptional opportunity to own on Lake Rosseau - luxury, lifestyle, and flexibility perfectly combined. Fixed weeks for 2026 are Family Day - February 13th-20th; March Break - March 13th-20th and October 16th-23rd. Flex weeks for 2026 are March 20th-27th (giving you 2 weeks back to back) and November 27th to December 4th. (id:60520)
RE/MAX Professionals North
Thank you, Richard. Your thorough knowledge of the Muskoka real estate market and your quick understanding of the things on our “must-have” list helped us quickly narrow down prospective listings and find our beautiful summer cottage. The entire process was enjoyable and efficient, and we love the property you found us!
Living & looking to buy a home in Muskoka can be quite intimidating for some. You feel that “all” Realtors are out for the multi-million dollar homes and cottage sales, only. Richard Donia, was an excellent realtor, for us first time home buyers. He is very patient, kind, flexible, and knowledgeable. Even when we thought we had enough and needed to change our criteria, he did not give up on us and eventually helped us find our First Dream Home. Working with Richard was so easy as he had great references to share with us, his schedule was flexible to meet our needs, he joined us on our home inspection, and to this day we still get follow-ups from him as well as monthly home-owner tips. You are definitely not just another statistic when you work with Richard. Thank you Richard and we look forward to working with you again in the future!
I wanted to take this time to thank you for your work regarding the sale of this property. In addition to your hard work, you always demonstrated such patience and cheerfulness; both qualities were very much appreciated throughout the process. Thank you!

