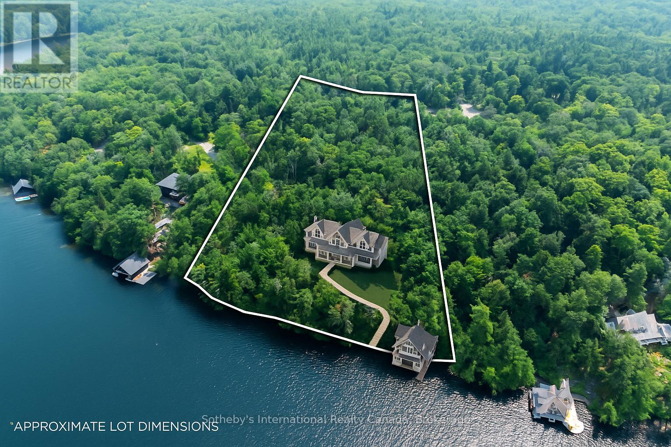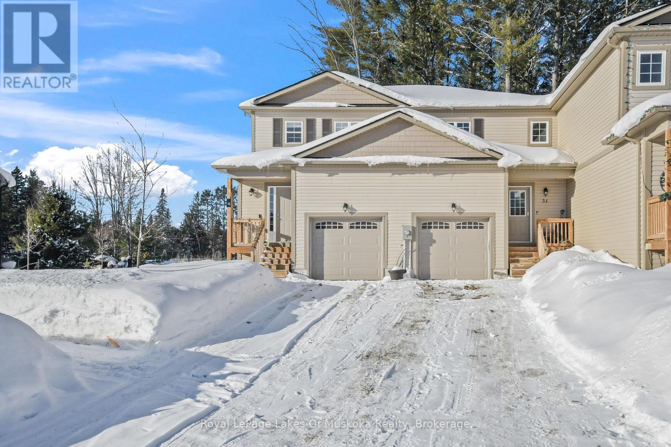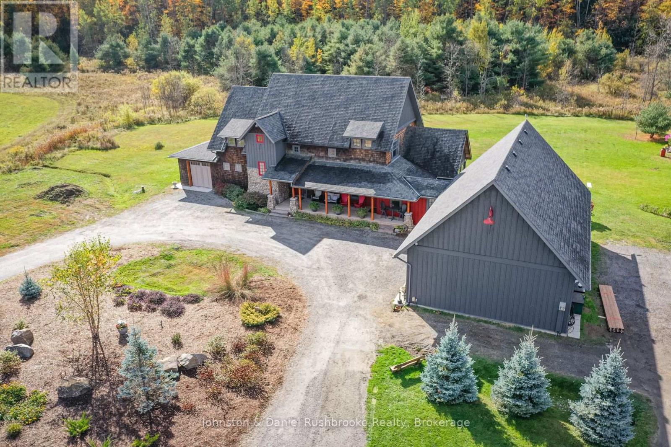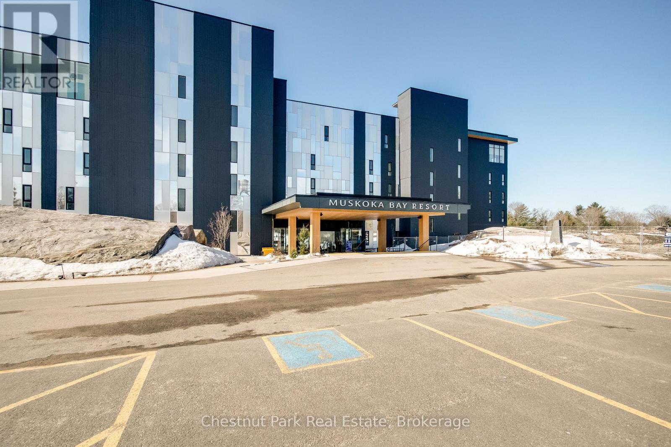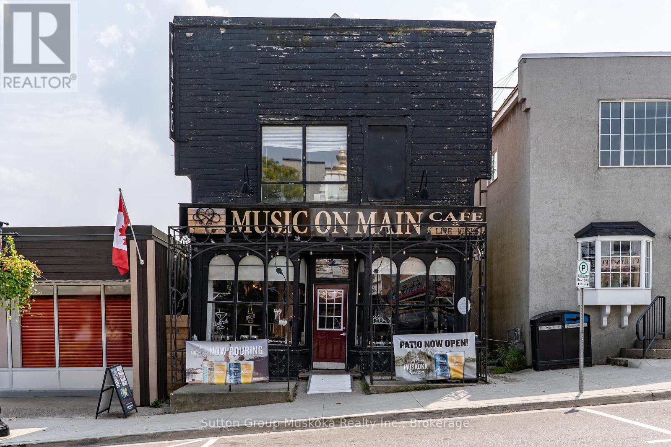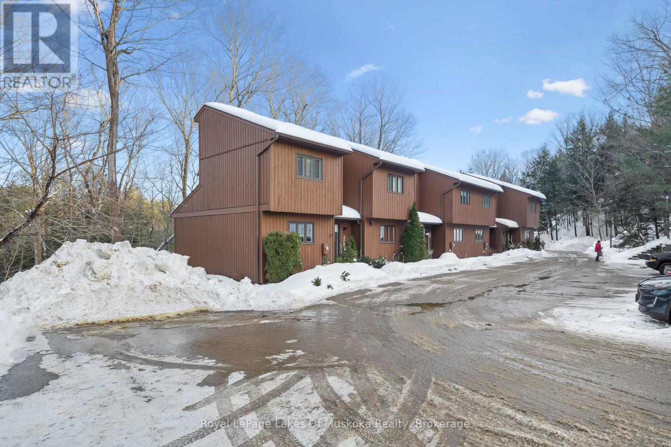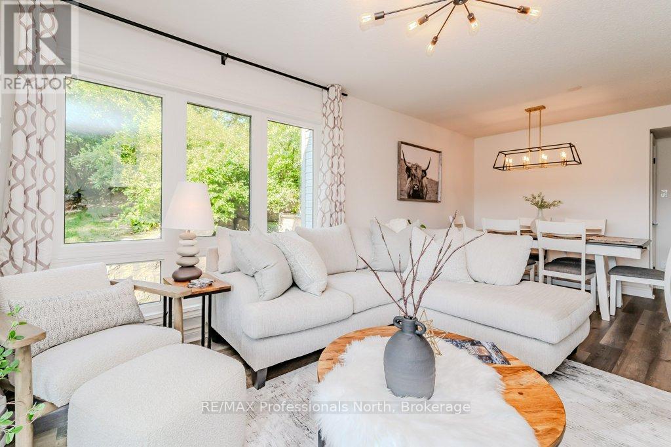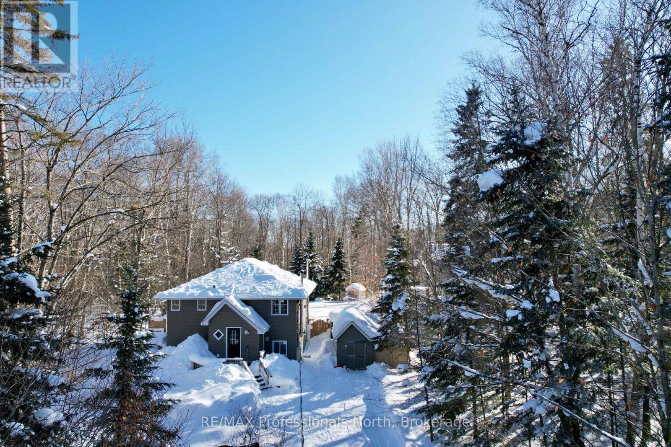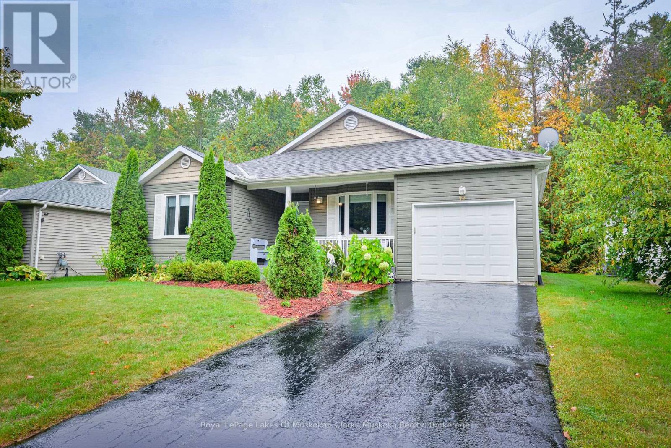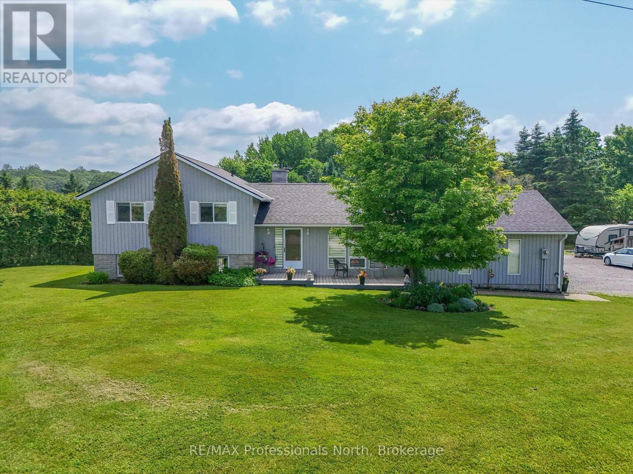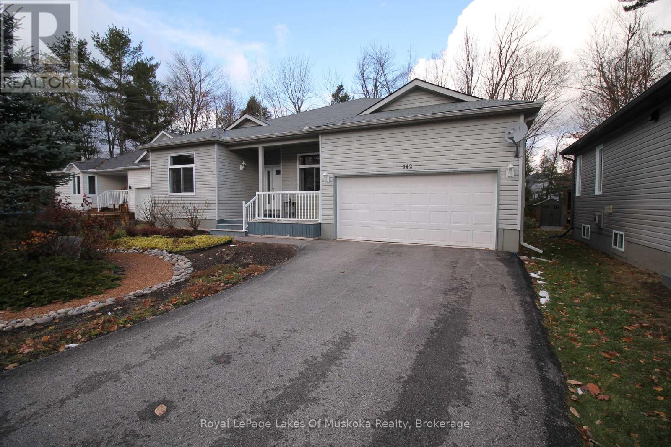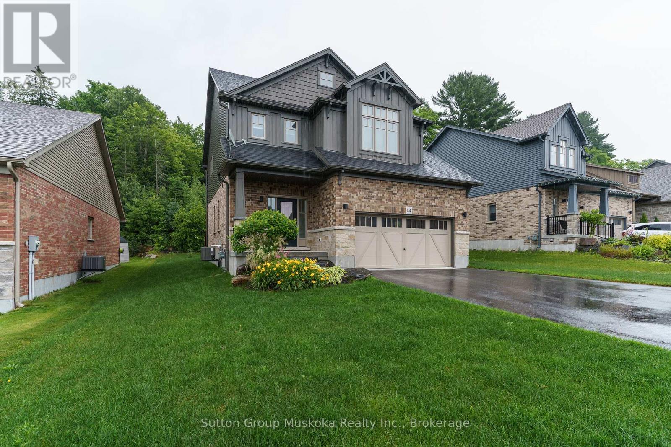All Listings
Lot C - 364 Stanley House Road
Seguin, Ontario
Rare Opportunity - Your Lake Joseph Dream Awaits! A large vacant building lot on quiet, family-friendly Whalon Bay on Lake Joseph. This ideal Northwest exposure Lakehouse Estate build site is designed to preserve your privacy as it boasts 461 feet of shoreline on a generous 4.25 acre gently sloped lot; More than enough acreage and shoreline to build your custom cottage and 2-storey boathouse. Topography is ideal with accessible rocky plateaus and mature pine forests with a sandy swim area located along a rocky unblemished shoreline. Shore Road Allowance purchased in 2021. ** Vendor Take Back Mortgage Options available. (Subject to conditions) (id:60520)
Sotheby's International Realty Canada
31 Nicole Park Place
Bracebridge, Ontario
Well maintained, three year old, three bedroom townhouse in a popular new subdivision within the town of Bracebridge. Located in a quiet cul-de-sac with little traffic, this property is walking distance to downtown shopping and restaurants as well as the high school and Sportsplex. The main floor has a 2pc bath and open concept kitchen/living space with stone counters and a large island. The second floor has three well sized bedrooms and a 4pc bath. The basement is partially finished and provides additional living space plus laundry. The single car attached garage has inside entry to the front hall and the driveway for this unit is extra long for the neighbourhood and can hold up to three cars. The property backs onto a forested area which gives you an out-in-the-country feel on the custom back deck which extends your living space in the warmer months and makes a great spot to bbq year round. This is a beautiful home in a growing town with so much to offer. (id:60520)
Royal LePage Lakes Of Muskoka Realty
1422 Muskoka Rd 118 Road W
Bracebridge, Ontario
ONCE IN A LIFETIME, A PROPERTY SUCH AS THIS BECOMES AVAILABLE. This fabulous parcel of land consists of approx. 18 acres of beautiful nature-draped canopy of MATURE GROWTH. "Presenting 1422 Muskoka Rd 118West, Bracebridge, an extraordinary home that embodies perfection. Step into a brilliantly designed open-concept layout that captures attention. The formal living area seamlessly connects with the rest of the space. This home represents a remarkable blend of elegance and functionality, poised to impress both guests and families alike. With over 5000 sq ft, this home offers a spacious, bright, inviting kitchen that effortlessly flows to the beautiful living area. Also included is a formal gathering area and a very comfortable Muskoka room with access to an outdoor seating area. This allows for the full enjoyment of the garden and country setting, which offers serenity and privacy. Included in this outstanding package is a single-car garage plus an oversized double-car garage, thoroughly heated and dressed with pine on the interior. With this much space, there is nothing left on the wish list. Enter the brilliantly designed open-concept layout that commands attention from the moment you step inside. The country setting provides a sense of security and seclusion. The space creates a harmonious environment. Located close to Bracebridge, and is a convenient and sought-after location. This is also an ideal property and location from which a business may operate. With nothing left to desire, this home is truly a remarkable find! Call for more information. (id:60520)
Johnston & Daniel Rushbrooke Realty
404 - 120 Carrick Trail
Gravenhurst, Ontario
Welcome to effortless elegance at Muskoka Bay Resort, where contemporary comfort meets breathtaking natural beauty. This fully furnished 1-bedroom plus den suite is more than a condo, it's your gateway to a four-season Muskoka lifestyle with five-star amenities and exceptional investment potential. Perched on the fourth floor with unobstructed panoramic views of the 18th hole, this sun-filled, turn-key suite is designed to impress. Floor-to-ceiling windows flood the open-concept layout with natural light, while the private balcony offers a front-row seat to stunning sunsets and peaceful woodland vistas. Inside, the thoughtfully curated interior blends modern finishes with warm, inviting touches-ideal for weekend escapes or full-time living. The versatile den adds valuable flexibility as a home office, guest space, or cozy reading nook. Owners enjoy access to Muskoka Bay's award-winning amenities, including two (soon-to-be three) outdoor pools, a state-of-the-art fitness studio, Cliffside Restaurant, championship golf, winter skating, cross-country skiing, fat biking, and seasonal programming. Located just two minutes from downtown Gravenhurst, you're close to shopping, cafés, Lake Muskoka, and year-round events like the popular Wednesday Farmers' Market. Whether you're seeking a personal retreat or a high-performing income property, this condo offers both, enhanced by Muskoka Bay Resort's professionally managed rental program.BONUS: Golf or Social Membership entrance fee included with purchase. Escape. Earn. Enjoy. Live the Muskoka lifestyle seamlessly. (id:60520)
Chestnut Park Real Estate
7 Main Street W
Huntsville, Ontario
What a wonderful opportunity to own a piece of Historical Downtown Huntsville. This Main Street location in Muskoka, offers a great space both inside and outside to accommodate your ideas of what you want to bring to the town. Currently used as a live music venue / bar , the casual sitting atmosphere leads to an awesome patio. So many ways to utilize this open outside area. Current liquor license does cover outside tables at the entry , the main level and the patio. Also features a kitchen to provide some food for your patrons . The upstairs is a great space for the nights you work late with its own bedroom and bathroom . This building is zoned CBD. Please see documents for allowable uses. The Seller is willing to leave almost ALL contents for the next Buyer to start right back up! (id:60520)
Sutton Group Muskoka Realty Inc.
87 Southbank Drive
Bracebridge, Ontario
Beautiful 2 Bedroom 3 Storey Condo Townhouse on a Quiet Cul-De-Sac yet minutes to all Amenities. Professionally Renovated over the last 2 years a Turn Key Offering. Some of the Upgrades include all New Windows on Upper Levels, Ductless Heating and Cooling, all Window Treatments and all New Light Fixtures and Door Hardware throughout. Walking off the Charming Front Porch into a Spacious Foyer. On the Main Level the Kitchen has been Renovated with New Corian Countertops, New Sink and Fixtures and all New Appliances. Also on the Main Level is a Charming Living Room with Hardwood Flooring and a Walk out to a Private Deck. The Deck Overlooks a Treed Ravine. The Powder Room was Completely Gutted with a New Toilet, Vanity, Mirror, and Medicine Cabinet. The Stairs Leading to the Upper Level have been Professionally Painted. Upstairs you will find a Lovely Guest Room and a Spacious Primary. The Main Bath upstairs was also Gutted and Features a New Tub, Tile, Toilet, Vanity, Mirror, Medicine Cabinet and a New Barn Door. The Lower Level has a Walkout and Features a Comforting Gas Stove. The Laundry Room was Remodelled and Features a New Washer and Dryer. An Additional Electrical Sub Panel was Installed. The Unit is being Sold Partially Furnished. This Unit offers Exceptional Value in the Delightful Community of Bracebridge, Muskoka. (id:60520)
Royal LePage Lakes Of Muskoka Realty
105 - 33 Deerhurst Greens
Huntsville, Ontario
Welcome to this spectacular 3 bedroom, 3 bathroom condominium at the world-famous Deerhurst Resort. Each bedroom has its own ensuite and two of those have over-sized jet-tubs. The large and comfortable Primary Bedroom is flooded with light from its southern-exposed windows overlooking the Lakeside Green Space. This Green Space is a wonderfully expansive area for outdoor activities such as walking & fitness trails, disc / foot golf, starlight trail in summer and cross-country ski, kicksled and fat bike trails in winter. Back inside your comfortable condo, sit by the gas fireplace in the chilly days or go through the over-sized patio doors onto the large deck. Completing the interior is a kitchen with full-sized appliances adjoining a modern dining area. This is an ideal space to entertain as each of the bedrooms is self-contained and private. Even the living area with Primary Bedroom can be locked-out as a private one-bedroom suite. Why not take advantage of using this spectacular condominium to treat your family and friends or as a corporate retreat. Maybe you run a business and would like to use it as an incentive for your best team members or treat your special customers. The possibilities are endless. And then there are the many year-round benefits of owning your own piece of Deerhurst Resort: three outdoor pools, hot tubs, one indoor pool, various levels of restaurants catering to all palettes and budgets. From deliciously fast food to romantic evening meals - even food trucks at the beach area! There are areas for the young and young at heart to enjoy the water with beautiful sand beaches and deep-water for water skiing, and more. Do you have your own boat? No problem - docking space is available for various lengths of time (at additional cost). Also, axe-throwing and escape cabin experiences right along the History Trail - which tells the story of this unique resort which dates from 1896 and goes up to its most recent world event of hosting the G8 in 2010. (id:60520)
RE/MAX Professionals North
351 Chub Lake Road
Huntsville, Ontario
A true Muskoka setting within a few minutes drive of vibrant Downtown Huntsville, yet tucked away and near Chub & Mary Lake surrounded in beauty. Unique style with a bright and peaceful feel set back from the road. Open floorpan kitchen, living and dining warmed by a fireplace and serene views from every window. Main level includes primary bedroom , 3 Pc Bath and walkout to Sunroom for enjoying the fenced backyard. Walkout from downstairs with airtight wood stove, family room, 2 bedrooms, Laundry & utility room. Plenty of storage and a place to call home. Built in 1999. Forced air Propane & wood stove, Drilled Well, Septic, Garden Shed and a whole lot more. Home is ready to go for anyone needing a place right away. Nearby schools, Active Living Summit Centre for Recreation, Algonquin Theatre, Hidden Valley Ski Club, Churches, Sports & Leisure, Arts & Culture and everything you are looking for in Community. This property is one you must see to appreciate as the pictures & description are only a start to the experience. (id:60520)
RE/MAX Professionals North
77 Hedgewood Lane
Gravenhurst, Ontario
This 1,207 sq. ft. bungalow offers comfortable, one-level living in a welcoming retirement community. The main floor features 2 bedrooms and 2 bathrooms, including a primary suite with a walk-in closet and 4-piece ensuite. You'll also find granite countertops in the kitchen, the convenience of main floor laundry, and inside access to the attached single-car garage. Recent updates include a new furnace (2024) and a new garage door (2025).The bright living space flows easily to the backyard, while the full-height unfinished basement with a large rec area provides plenty of extra room for storage or future finishing. Located within walking distance to Gull Lake, downtown shops, restaurants, and amenities, this home combines comfort with convenience. Pineridge Association fees = $360/yr (id:60520)
Royal LePage Lakes Of Muskoka - Clarke Muskoka Realty
1287 Golden Beach Road
Bracebridge, Ontario
Great Opportunity to own this property ideally and conveniently located in Premier rural area of Bracebridge just steps to Bowyer's Beach and Patterson-Kaye Resort/Seasons Restaurant on Lake Muskoka, 2 min to George Road Public Boat Launch, 3 min to Highlands Golf Club and 5 minute drive to Town and to South Muskoka Golf and Country Club. This very well maintained 3 bedroom/2 bathroom home offers a unique country oasis to behold with almost 2000 sq ft of finished living area (2600 sq ft total). Gentle and beautifully landscaped yard is a show piece and is approximately 1 acre in size and features generous parking and outside storage areas, and plenty of play areas for kids and summer get togethers. Enjoy the long open and forested views to the east, westerly year round sunsets and the abundant wildlife that visit the property. Relax and on your choice of either front or rear (12'X26') cedar decks or the ground level 12'x22' private rear patio, or unwind in the evenings around the cozy wood fire pit. Well maintained and upgraded home features open concept main level kitchen/dining/living room area with walkout to both decks. Lower area features spacious and bright family room with gas fireplace with walk out to rear patio and fire pit area; rec room/office/hobby room and storage rooms. Upper level features Primary Suite with 3 piece ensuite overlooking the rear yard, 2 additional bedrooms and 4 piece bathroom. Upgrades include Roof Shingles (2024), both bathrooms, High Efficiency Furnace and A/C, Scraped Walnut Floors, GenerLink for Power Backup and 6 stainless steel appliances. Other features include 280' drilled well (great water!) attached 22'X23' garage, 20'X20' outbuilding, central vac and recently inspected septic system. Home Inspection report available upon request. (id:60520)
RE/MAX Professionals North
142 Pineridge Gate
Gravenhurst, Ontario
Discover the perfect blend of comfort, style, and convenience in this beautifully crafted **2+1 bedroom, 3-bathroom custom-built bungalow** located in the sought-after **Pineridge Estates** community. Designed with quality and ease of living in mind, this home features **9-foot ceilings**, an inviting open-concept layout, and thoughtful upgrades throughout. The main level offers two spacious bedrooms, including a well-appointed primary suite with an ensuite bath. A bright kitchen and living area make hosting effortless, while large windows fill the space with natural light. The ** full height finished basement** adds exceptional living space, complete with a third bedroom, full bathroom, and generous recreation area-ideal for extended family, guests, and hobbies. This home is **wheelchair accessible**, providing wide hallways, easy transitions, 36 inch doorways, chairlift to the lower level, entrance ramp through the garage and practical design for comfortable mobility. Peace of mind is built right in with an **automatic backup generator**, ensuring uninterrupted comfort during unexpected outages. Nestled in a quiet, well-established neighbourhood, this property offers serene living with quick access to local amenities, parks, and community conveniences. This exceptional bungalow in Pineridge Estates is move-in ready and designed for effortless living-don't miss your chance to call it home. (id:60520)
Royal LePage Lakes Of Muskoka Realty
14 Braeside Crescent
Huntsville, Ontario
Built in 2018 , this 3 bedroom, 3 bathroom home is ideal for a family. Open concept kitchen / dining and living area with a pantry and access to rear yard. Main floor also features a large entry and powder room. Upper floor features two great sized bedrooms and a large master bedroom with its own ensuite bath. This location is in close proximity of a Provincial Park, hospital, public school and shopping. Highway access for commuters is also within a few minutes drive. (id:60520)
Sutton Group Muskoka Realty Inc.
Thank you, Richard. Your thorough knowledge of the Muskoka real estate market and your quick understanding of the things on our “must-have” list helped us quickly narrow down prospective listings and find our beautiful summer cottage. The entire process was enjoyable and efficient, and we love the property you found us!
Living & looking to buy a home in Muskoka can be quite intimidating for some. You feel that “all” Realtors are out for the multi-million dollar homes and cottage sales, only. Richard Donia, was an excellent realtor, for us first time home buyers. He is very patient, kind, flexible, and knowledgeable. Even when we thought we had enough and needed to change our criteria, he did not give up on us and eventually helped us find our First Dream Home. Working with Richard was so easy as he had great references to share with us, his schedule was flexible to meet our needs, he joined us on our home inspection, and to this day we still get follow-ups from him as well as monthly home-owner tips. You are definitely not just another statistic when you work with Richard. Thank you Richard and we look forward to working with you again in the future!
I wanted to take this time to thank you for your work regarding the sale of this property. In addition to your hard work, you always demonstrated such patience and cheerfulness; both qualities were very much appreciated throughout the process. Thank you!

