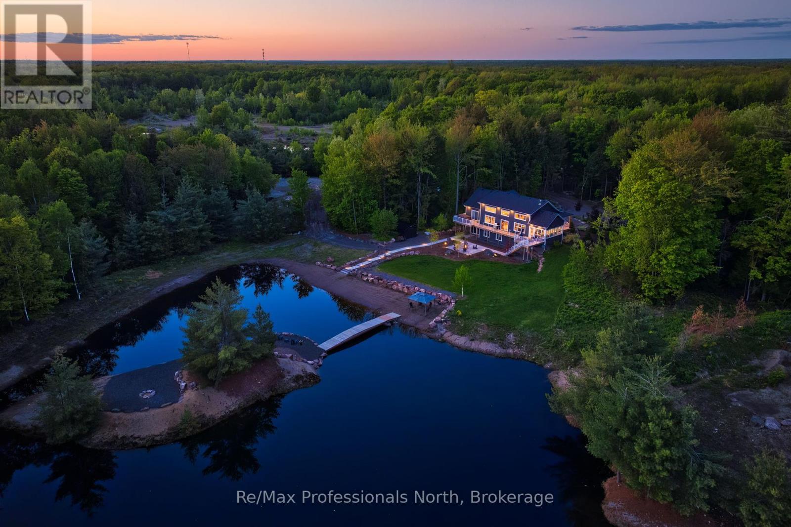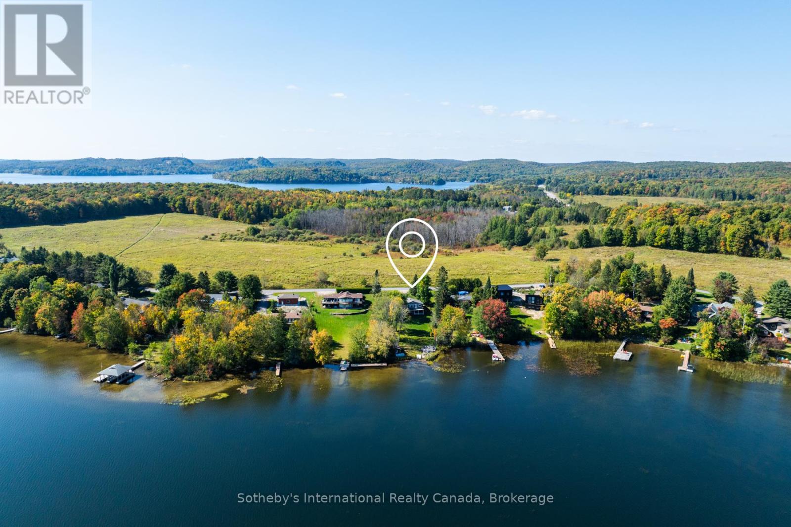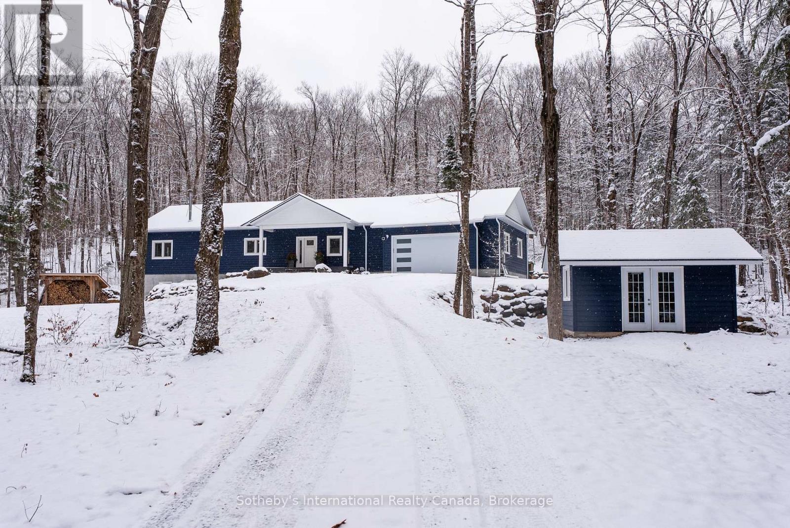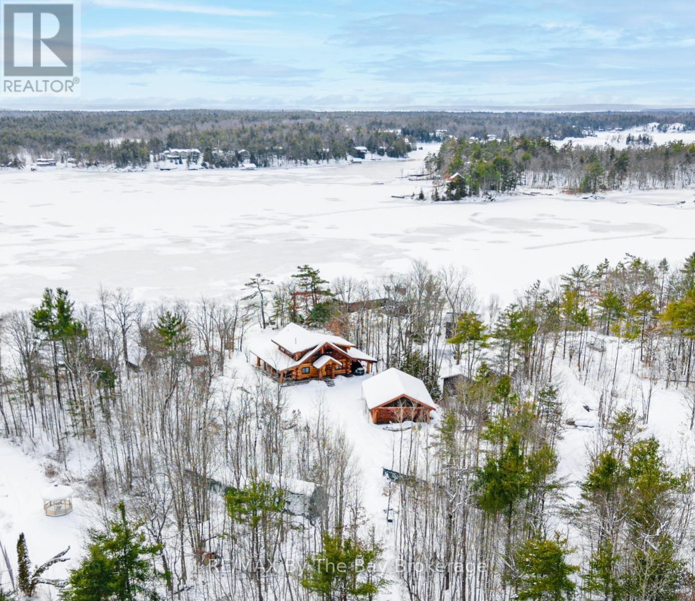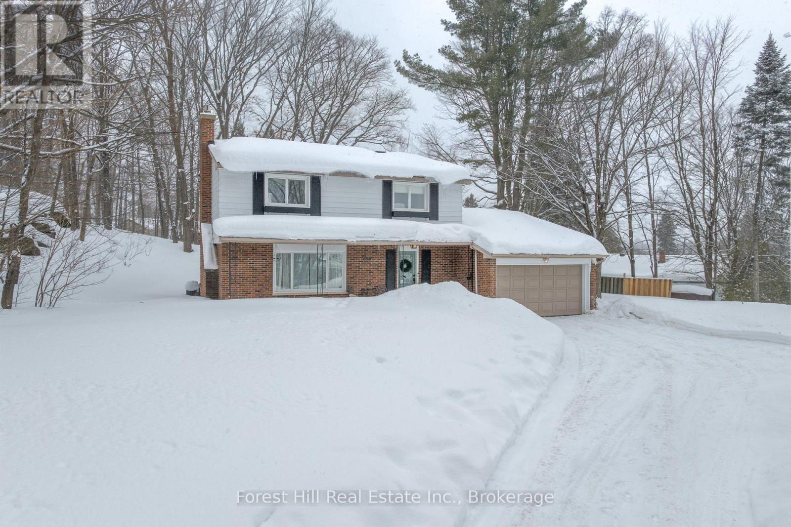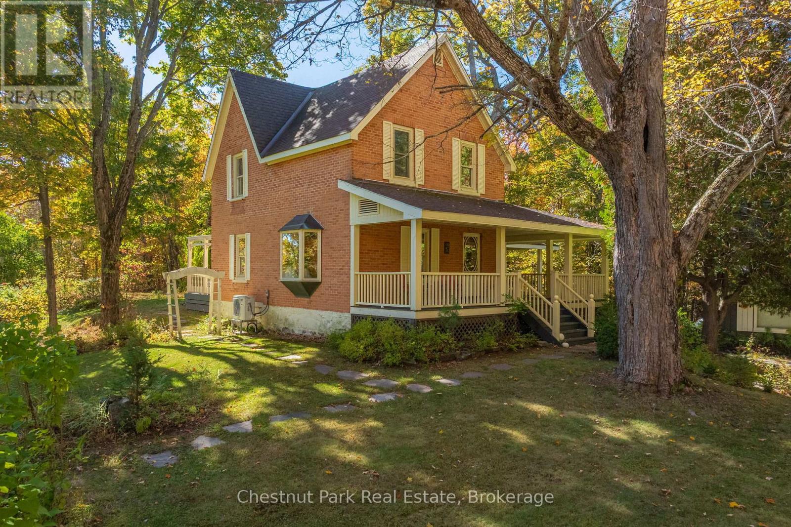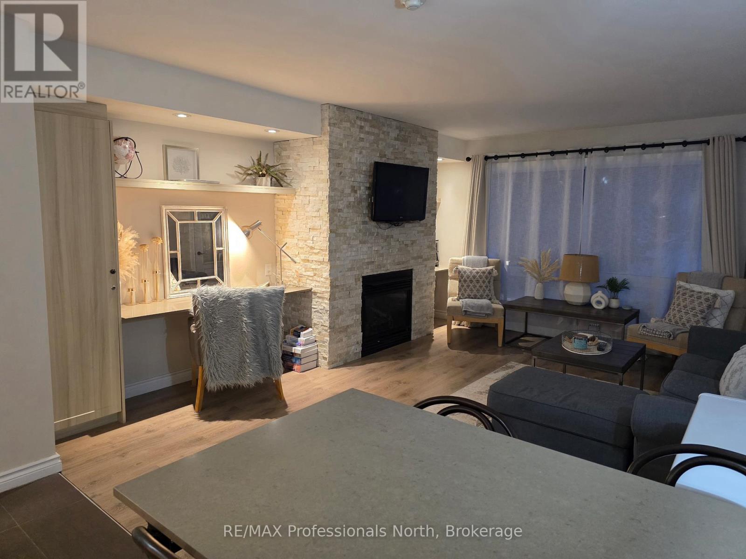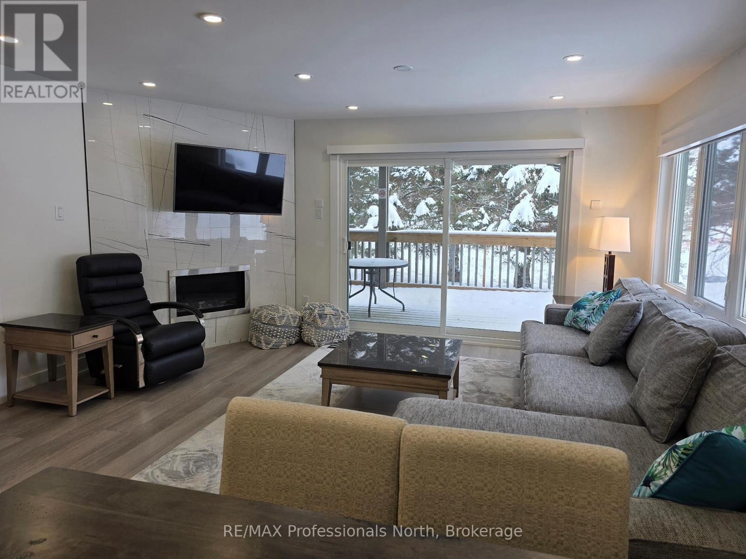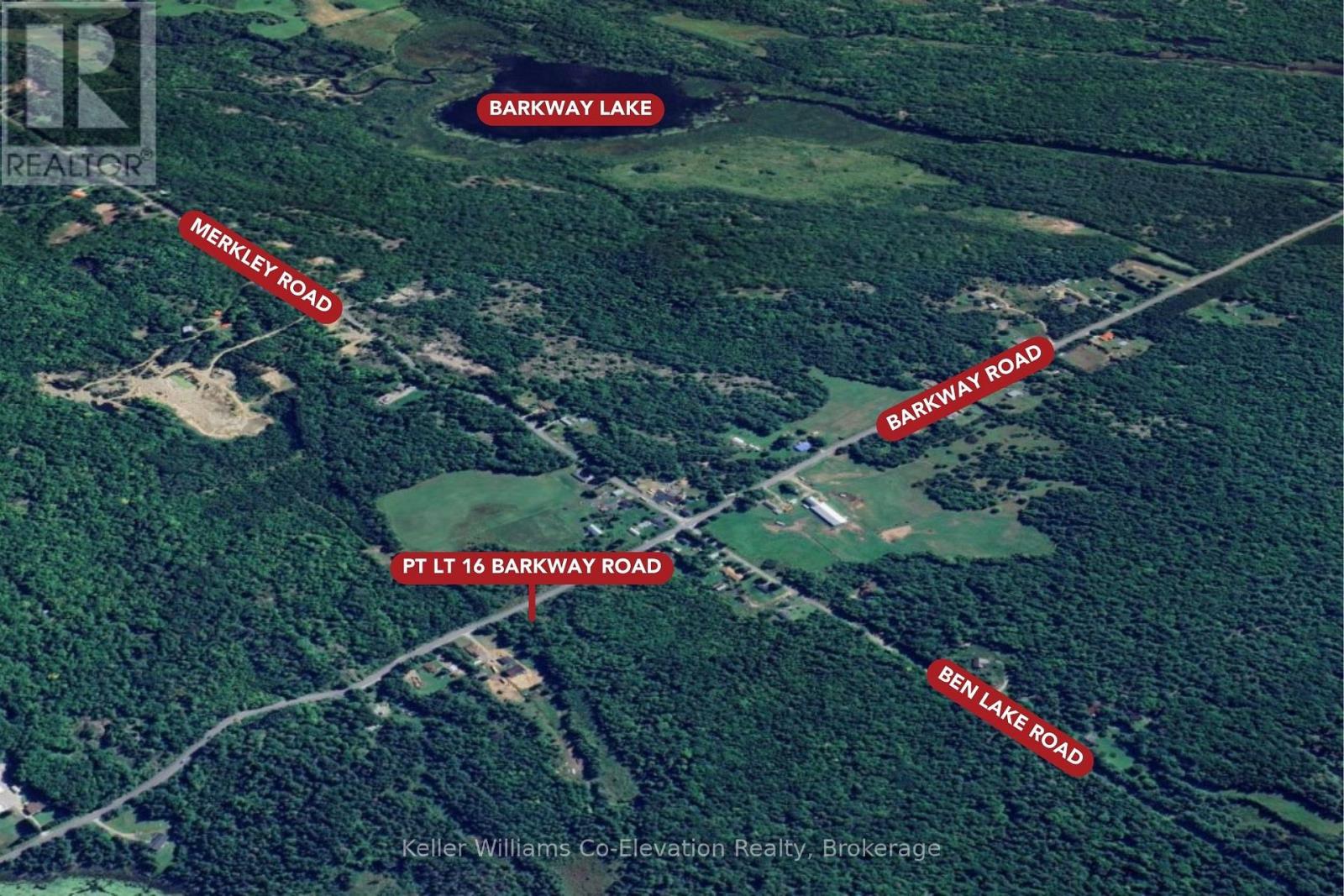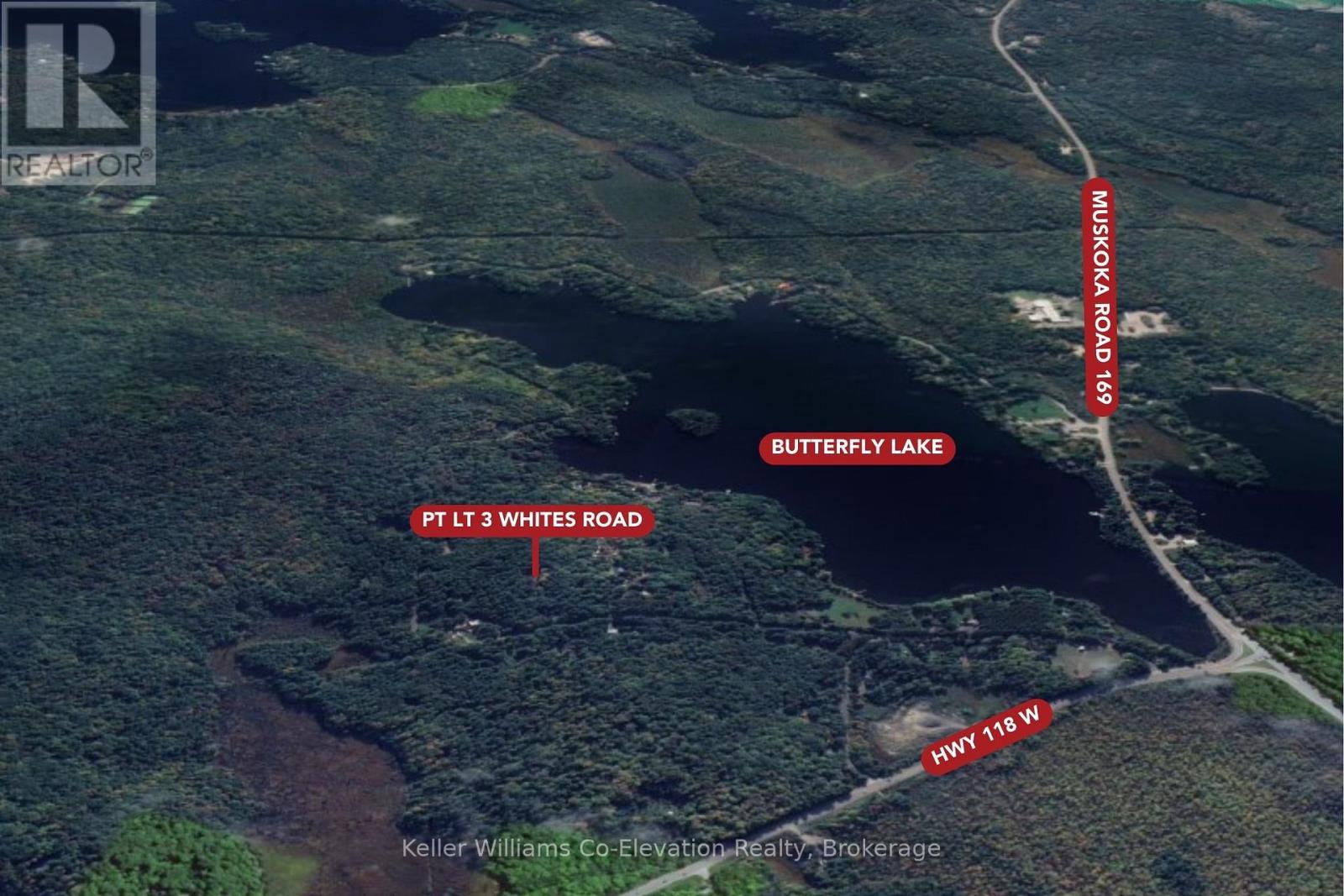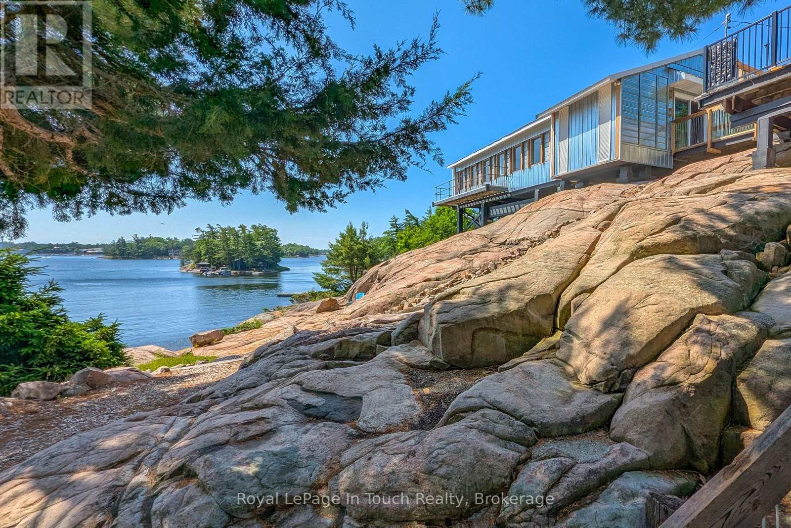All Listings
1076 Xavier Street
Gravenhurst, Ontario
Welcome to 1076 Xavier Street situated in one of Muskoka's most desirable executive enclaves, an exceptional custom-built estate set on 7.17 acres just south of Gravenhurst's downtown. Set back from the road and hidden from view, this 2022-built home offers rare seclusion with a long granite-lined driveway, scenic pond with sandy beach and island, stunning outdoor living, and a 40' x 60' heated shop creating a Muskoka retreat that feels like your own private resort. A dramatic granite staircase leads to a covered front porch and into 3,602 square feet of beautifully finished space across two levels. Vaulted shiplap ceilings, expansive windows, and a striking black propane fireplace framed by floor-to-ceiling white shiplap define the great room. The entertainers kitchen features chiseled-edge granite throughout, including a statement island ideal for hosting. From the dining area, step out to a rear deck that spans the entire back of the home and overlooks your firepit sitting area, a tranquil pond, beach, and landscaped island framed by mature forest. A footbridge invites exploration, where the second firepit and Muskoka chairs offer the perfect vantage point for morning coffees or evening stargazing. The insulated Muskoka room offers passive climate flow from the home, a supplemental electric fireplace, and access to both decks. The private primary suite features direct access to the deck and hot tub, a walk-in closet, and a spa-inspired 5-piece ensuite. The fully finished walkout lower level offers a large rec room, two additional bedrooms, a full bath, and direct access to the backyard. At the rear of the property, a 40' x 60' heated shop includes 12' doors, hydro, and 3 piece bath ideal for the hobbyist, recreational gear, or as a private workspace and storage haven. A Generac backup generator provides year-round peace of mind. This is more than a home; it's an experience offering refined living, captivating scenery, and complete privacy in an exclusive setting. (id:60520)
RE/MAX Professionals North
1111 Maplehurst Drive
Lake Of Bays, Ontario
Welcome to 1111 Maplehurst Dr., a stunning, fully renovated cottage on Peninsula Lake with year-round access. This turnkey property is a nature lovers dream, offering an escape that feels both serene and convenient. With 120 feet of private, south-facing waterfront, you can start your day with a peaceful dip from the gentle entry and spend your afternoons on the dock, which comes equipped with a hydraulic boat lift. Boating enthusiasts will love the direct access to over 40 miles of shoreline on the Huntsville chain of lakes. The flat, grassy lawn is a great space for family games, while the spacious deck, featuring a retractable awning, is ideal for relaxing with a drink and enjoying the views. As the sun sets, the beautiful fire pit by the water provides the perfect backdrop for memorable evenings. Also, the property is surrounded by protected land that attracts a variety of wildlife and bird species. Inside, the three-bedroom cottage is thoughtfully designed. The main level is great for kids, with a double-bunk room, a sitting area, and a screened porch. Upstairs, you'll find two additional bedrooms, an open-concept kitchen, living, and dining area, ideal for family gatherings and entertaining. For your peace of mind, the cottage is equipped with an automatic generator, so you never have to worry about power interruptions. When you want to explore, you're only a 10-minute drive from the town of Huntsville and the village of Dwight, where you'll find everything from a local bakery and pharmacy to a butcher shop and grocery store. This exceptional, year-round property offers a true escape surrounded by protected land and abundant wildlife. Special features include generator, security cameras, retractable awing, water treatment, fully furnished with some being custom. (id:60520)
Sotheby's International Realty Canada
2435 Ravenscliffe Road
Huntsville, Ontario
Nestled on the serene Ravenscliffe Road, this stunning new bungalow awaits its first owner. Recently completed, this beautifully designed home offers a perfect blend of modern elegance and natural beauty. Enjoy the privacy created by its strategic positioning away from the road, while still benefiting from year-round access. Step inside to discover a spacious open-concept living area, where large windows frame picturesque views of the lush forest and backyard, flooding the space with light. The stylish kitchen flows seamlessly into the dining and living areas, making it perfect for entertaining. The main floor features three generously sized bedrooms and two beautifully finished bathrooms, ensuring comfort for you and your guests. The true gem lies in the lower level, with its own private entrance and driveway. Currently finished with a cozy bedroom and living area, this space includes a rough-in kitchen area-ideal for creating a separate apartment, in-law suite, or rental space. A versatile bonus room offers endless possibilities for use as a home office or playroom. This custom-built home boasts an insulated attached garage, an above-ground pool for summer enjoyment, and a spacious deck perfect for outdoor gatherings. Every detail has been thoughtfully considered, from the energy-efficient ICF basement to the on-demand hot water system. Additionally, the property is subject to severance, with two adjacent lots available for sale, offering excellent opportunities for expansion or investment. Imagine living in this peaceful retreat on Ravenscliffe Road, where modern living meets the tranquility of nature. This is not just a home; it's a lifestyle waiting for you to embrace. Schedule your viewing today (id:60520)
Sotheby's International Realty Canada
189 Koetsier Lane
Georgian Bay, Ontario
Welcome to an exceptional log estate on the shores of Georgian Bay, offering 222 feet of pristine shoreline and beautiful sand beach. With coveted southwest exposure, enjoy all-day sun and unforgettable sunsets-perfect for swimming, boating, and effortless waterfront living.This custom-designed, four-season retreat features 2 bedrooms, 2 bathrooms and a dramatic open-concept layout, masterfully crafted by Pioneer Log Homes of BC known for their show ''Timber Kings" www.pioneerloghomesofbc.com. Built with massive Western Red Cedar logs and posts, the home blends timeless craftsmanship with refined comfort.A striking stone fireplace anchors the great room, creating warmth and old-world ambiance throughout the seasons.The primary suite is thoughtfully designed as a private loft retreat overlooking the living area below, complete with its own ensuite bath. Vaulted ceilings and exposed logs enhance the sense of space and light, creating an airy, lodge-inspired sanctuary that feels both intimate and connected.The lower level offers laundry and additional living space with a built-in Murphy bed-providing a flexible and comfortable guest accommodation without compromising space.At the water's edge, exceptional amenities include a stable deep-water floating dock, 3 heavy-duty marine rail systems, dry storage boathouse, charming kids' playhouse, and multiple lakeside sitting areas designed for entertaining and quiet relaxation.Enjoy evenings under the stars with a wood-fired hot tub and outdoor firepit.There is a spacious, four season matching log workshop:a perfect hideaway for crafts, games room & massive storage for cars and boats.The property is privately set on a year-round maintained road just 10 minutes from Highway 400 (Exit 168), this property offers both seclusion and convenience. Nestled within a sheltered bay, you're only a 15-minute boat ride to the open waters of Georgian Bay.A rare opportunity to own a legacy waterfront retreat where luxury meets nature. (id:60520)
RE/MAX By The Bay Brokerage
1080 Walkers Glenn Crescent
Lake Of Bays, Ontario
Discover the perfect blend of nature and luxury with this stunning 2.7-acre property, ideally located in one of Muskokas most desirable neighbourhoods. Surrounded by pristine forest and renowned natural beauty, this retreat offers unmatched privacy while being just minutes from Hwy 60, Peninsula Lake, Lake of Bays, Limberlost Reserve, Algonquin Park, and the vibrant Town of Huntsville. Featuring 5 bedrooms and 6 bathrooms, including a beautifully appointed master suite, this home provides plenty of space for family and guests. Each bedroom is complete with its own private bathroom, making it ideal for multi-generational living or hosting visitors in comfort. The double-car garage is a true bonus, with a heated workspace, powder room, and an incredible loft above that offers its own bedroom, bathroom, and private deck with views of Peninsula Lake. Whether used as an extension of the family home or continued as a successful Airbnb, the possibilities are endless. Inside, gather around the grand stone fireplace in the spacious living room for cozy evenings, or channel your inner chef in the modern kitchen with granite countertops and abundant storage. Step outside and unwind in the Muskoka Room or bask in the sun on the recently updated deck, you can also explore the community trail system right at your back door, or head just minutes away to the beach and boat launch on Peninsula Lake part of a scenic four-lake chain that connects to Fairy, Mary, and Vernon. This exceptional property truly has it all: privacy, convenience, luxury, and access to Muskoka's best outdoor adventures. Don't miss your chance to experience everything this home has to offer. (id:60520)
Royal LePage Lakes Of Muskoka Realty
1 Maplecrest Court
Huntsville, Ontario
Welcome to 1 Maplecrest Court, a thoughtfully updated two storey family home tucked into a quiet neighbourhood just steps from the heart of Huntsville. Here, you can stroll to local shops, grab coffee on foot, meet friends for dinner downtown, and still enjoy the privacy and calm of a mature, tree-lined yard.This 4 bedroom, 2.5 bathroom home has been refreshed with today's family in mind. The kitchen has been beautifully renovated to create a bright, functional space. Fresh paint throughout and newly installed, durable Lifeproof vinyl flooring make everyday living easy. The main floor bathroom has been updated and central air keeps the home comfortable year round.Upstairs offers four bedrooms with room for growing families, guests, or a home office.The newly finished basement adds valuable living space with a versatile recreation/family room, a brand new 3 piece bathroom, and a dedicated laundry room. It is the kind of lower level that works for busy family life, movie nights, or teenagers who want their own space.Outside, the yard feels private and serene, framed by mature trees. A fire pit invites relaxed evenings and the partial fencing adds extra privacy. The attached garage with interior entry makes daily life that much more convenient.Located close to public schools and within walking distance to downtown Huntsville's shops and amenities, this home offers the rare combination of space, updates, and true walkability. For families looking to upsize or make a move to Huntsville, 1 Maplecrest Court is ready. (id:60520)
Forest Hill Real Estate Inc.
2360 60 Highway
Lake Of Bays, Ontario
Welcome to this cherished century home in the heart of Hillside in Lake of Bays, Muskoka, a property steeped in history and community charm. Built as the original manse for the Hillside community church, founded by Rev. Hill, this home has been beloved within the community for generations and carries a warm, welcoming spirit that makes it truly special. This enchanting residence is brimming with timeless character, where every corner whispers stories of the past. Set beneath a canopy of towering maples and graced with an oversized wraparound porch, and peekaboo views of Peninsula Lake, this three-bedroom, two-bath home feels like something out of a Tricia Romance painting. The kind of place where mornings begin with coffee on the porch and evenings are spent surrounded by the peaceful glow of the trees. Inside, you'll find the warmth and charm of original detailing blended seamlessly with the comfort of modern living, creating a space that feels as welcoming as it is beautiful. Outside, the grounds offer privacy where you can unwind and enjoy the outdoors, and the property backs onto over 100 acres of conservation area, providing a natural backdrop and endless views of greenery. A detached double-car garage features a loft above for guests, while the charming studio opens the door to endless possibilities: a cozy retreat, a hobby space, or your next painting nook.Nestled in picturesque Lake of Bays, this century home offers not just a place to live, but a lifestyle, an opportunity to embrace the beauty of nature and fall in love with a home that becomes part of your story. (id:60520)
Chestnut Park Real Estate
52-308 - 1235 Deerhurst Drive
Huntsville, Ontario
Updated 3rd floor Summit Lodge located close to the Main Pavilion. There is no HST on this purchase as it is not on the Resort Rental Program, but could be added if you wish. It comes fully furnished. This suite has two double beds but the Primary Bedroom can accommodate a King bed. With a cozy gas fireplace in the living room, it is perfect for these cold, snowy winters. Being on the top floor, the views overlook the beautiful, forested hill, which is spectacular in the Fall when the colours are magnificent. Deerhurst Resort is an amazing spot to be to enjoy all four seasons in Muskoka. If you're looking to go for a swim in the nearby outdoor pool - you can scope out if it's busy or not right from the comfort of your suite. Being conveniently located close to the Main Building at Deerhurst Resort, you have convenient and easy access to the many activities, restaurants and other amenities. Owners receive discounts on food and beverage as well as some activities plus free use of cross country skis, snowshoes, canoes and kayaks plus the waterfront which has both deep water as well as a shallow beach. There are so many activities to do that no members of the family will be bored in either summer or winter: paintball, tree top trekking, cross country skiing, downhill skiing, snow shoeing, snowmobiling, hiking trails, beach, boating, fishing, indoor and outdoor swimming pools, tennis courts, golf, and much more! This is truly an amazing Resort. All utilities including WIFI and Cable TV are included in the condo fee. (id:60520)
RE/MAX Professionals North
105 - 32 Deerhurst Greens Drive
Huntsville, Ontario
Discover elevated lakeside living in Muskoka at the prestigious Deerhurst Resort, set along the beautiful Peninsula Lake. This fully renovated, turnkey residence has been redesigned from top to bottom with upscale finishes and a refined, contemporary aesthetic. The gourmet kitchen has been completely reimagined with custom cabinetry, bookmatched cultured countertops and backsplash, and a suite of high-end appliances, offering both exceptional performance and timeless style - perfect for entertaining or relaxed everyday living. The spacious open-concept living and dining area features a stylish gas fireplace, premium flooring, updated lighting, and elegant detailing throughout. Step out onto the private deck and enjoy tranquil views within a peaceful setting - an ideal extension of your living space for morning coffee or evening gatherings. Each of the three large bedrooms includes a beautifully updated private ensuite bathroom, finished with spa-inspired fixtures and luxurious touches to ensure comfort and privacy for family and guests. The possibilities are endless. And then there are the many year-round benefits of owning your own piece of Deerhurst Resort: three outdoor pools, hot tubs, one indoor pool, various levels of restaurants catering to all palettes and budgets. From delicious fast food to romantic evening meals - even food trucks at the beach area! There are areas for the young and young at heart to enjoy the water with beautiful sand beaches and deep-water for water skiing, and more. Do you have your own boat? No problem - docking space is available for various lengths of time (at additional cost). Also, axe-throwing and escape cabin experiences right along the History Trail - telling the story of this unique resort which dates from 1896 and goes up to its most recent world event of hosting the G8 in 2010. Offered fully furnished, this exceptional property can be enjoyed as your private Muskoka retreat! (id:60520)
RE/MAX Professionals North
Pt Lt 16 Barkway Road
Gravenhurst, Ontario
A rare opportunity to own a private, treed 100 ft x 150 ft vacant lot on a year-round municipal road, just 20 minutes from Gravenhurst, the "Gateway to Muskoka," and roughly 90 minutes from the GTA via a major highway. Hydro is available at the lot line, making it ideal for recreational use, storage, or a long-term investment. The mature trees not only provide privacy but also offer a sustainable source of firewood. Enjoy four-season access, surrounded by nature and close to trails, lakes, and local amenities. Gravenhurst offers the perfect mix of natural beauty, outdoor recreation, and a welcoming Muskoka lifestyle. A smart choice for personal enjoyment or long-term investment. (id:60520)
Keller Williams Co-Elevation Realty
Lt Pt 3 Whites Road
Muskoka Lakes, Ontario
A rare opportunity to secure 3 acres of private land just minutes from Port Carling. An ideal setting to build a custom year-round home or seasonal retreat, surrounded by classic Muskoka scenery and natural privacy. Enjoy the cottage country lifestyle with nearby lakes, public water access, golf courses, hiking trails, and the shops and restaurants of Port Carling and Bala. Zoned RUR (Rural), this property offers flexibility for future development. Don't miss this well-located Muskoka property, combining privacy, versatility, and long-term value, just two hours from the GTA. (id:60520)
Keller Williams Co-Elevation Realty
Real Broker Ontario Ltd
1878 Island 1040
Georgian Bay, Ontario
In about 1.5 hours from the GTA, you can be in Honey Harbour and then it's a 5 minute straight shot from the nearest marinas to this property by boat. The 1400 square foot cottage features 3 bedrooms, 2 bathrooms and a bright and open living / dining / kitchen area. Lover's Bay is a quiet inlet off the main channel where there is virtually no boat traffic even though it's so close to the inner harbour. The cottage is perched atop a vast granite hill and was designed to take advantage of the natural light and expansive views. There is excellent deep water at the dock for diving and swimming and if you are a watersports enthusiast, there are great locations for that in the immediate vicinity. Georgian Bay offers unlimited boating so you can take a day trip over to the town of Midland or, if you're looking for a longer boat ride, you could head up to Henry's or Parry Sound. If you want to use your cottage in the winter, this one is fully winterized and can be accessed by snowmobile or even on foot in the winter once the ice is safe. There are even services to get you there and back by scoot or hovercraft in the winter and water taxis in the summer. (id:60520)
Royal LePage In Touch Realty
Thank you, Richard. Your thorough knowledge of the Muskoka real estate market and your quick understanding of the things on our “must-have” list helped us quickly narrow down prospective listings and find our beautiful summer cottage. The entire process was enjoyable and efficient, and we love the property you found us!
Living & looking to buy a home in Muskoka can be quite intimidating for some. You feel that “all” Realtors are out for the multi-million dollar homes and cottage sales, only. Richard Donia, was an excellent realtor, for us first time home buyers. He is very patient, kind, flexible, and knowledgeable. Even when we thought we had enough and needed to change our criteria, he did not give up on us and eventually helped us find our First Dream Home. Working with Richard was so easy as he had great references to share with us, his schedule was flexible to meet our needs, he joined us on our home inspection, and to this day we still get follow-ups from him as well as monthly home-owner tips. You are definitely not just another statistic when you work with Richard. Thank you Richard and we look forward to working with you again in the future!
I wanted to take this time to thank you for your work regarding the sale of this property. In addition to your hard work, you always demonstrated such patience and cheerfulness; both qualities were very much appreciated throughout the process. Thank you!

