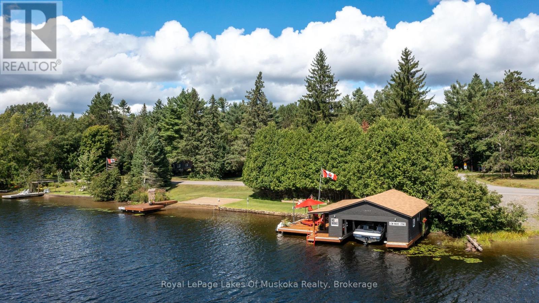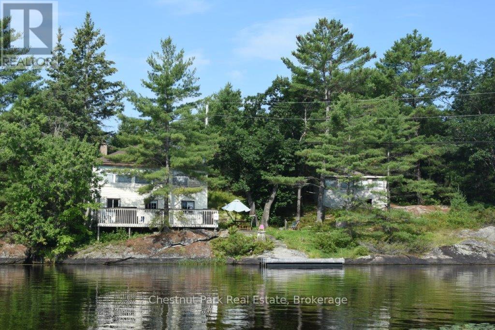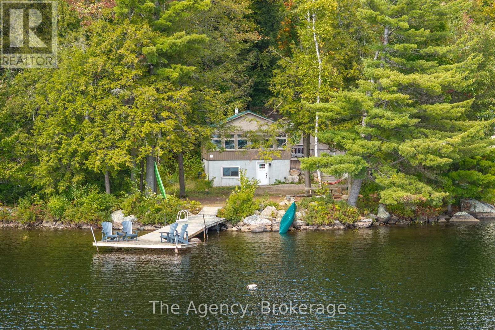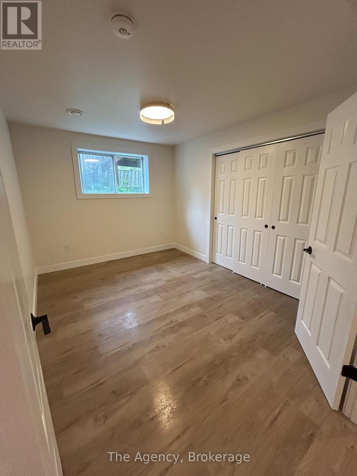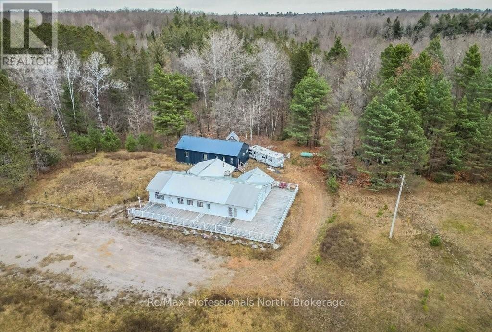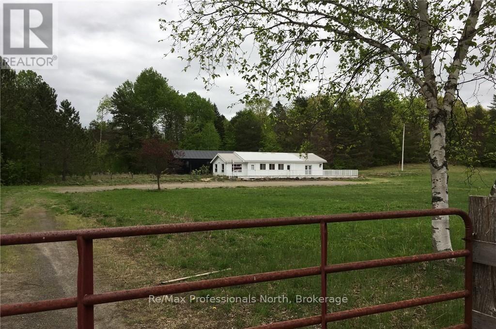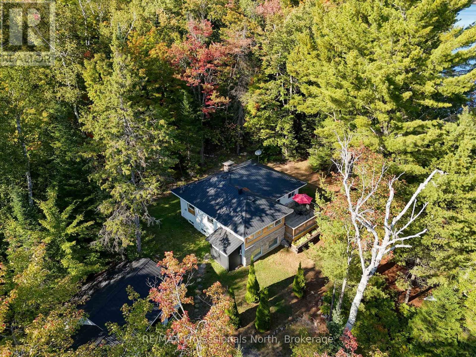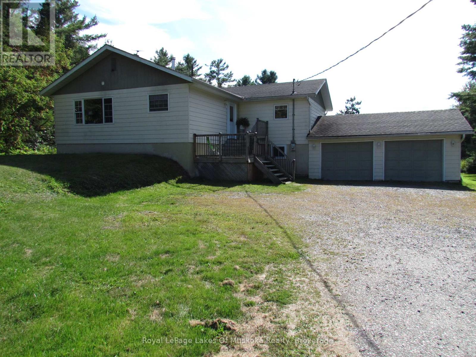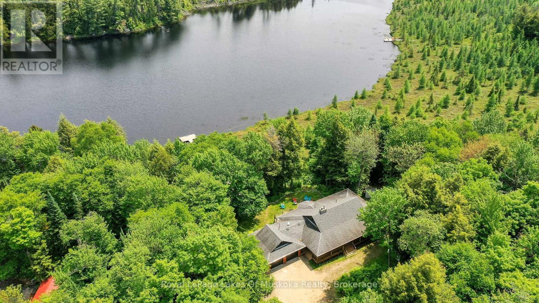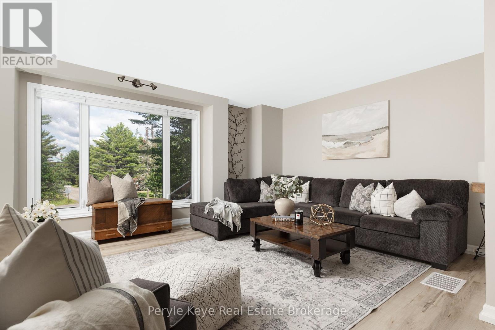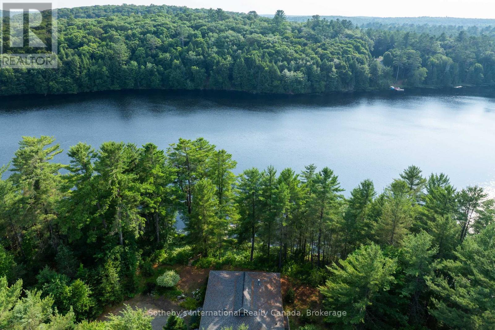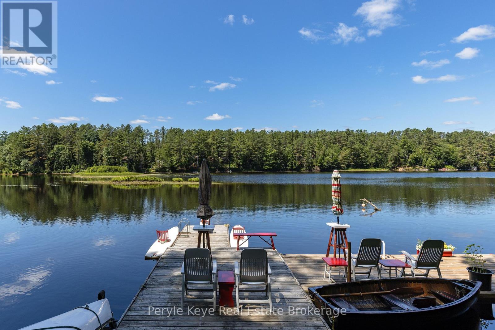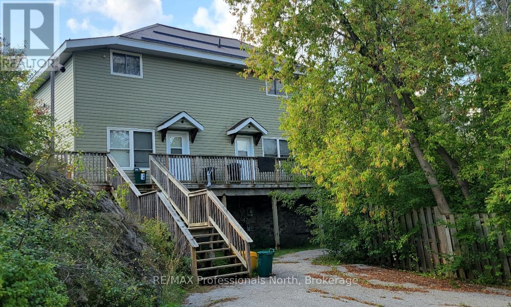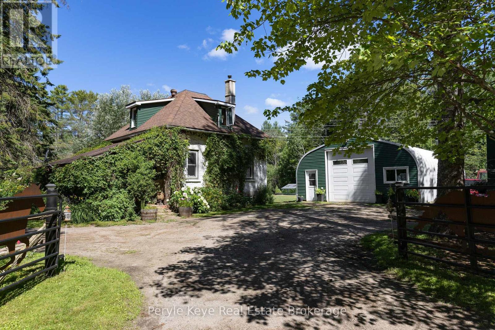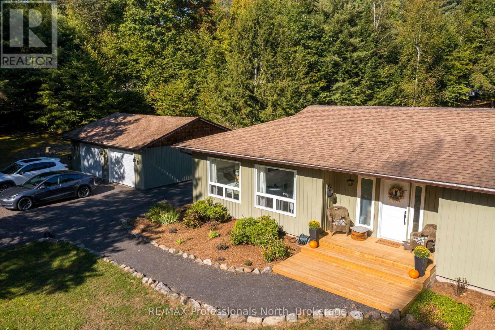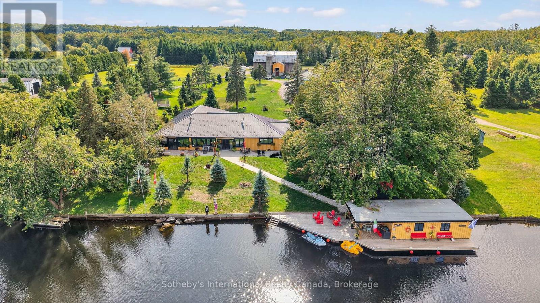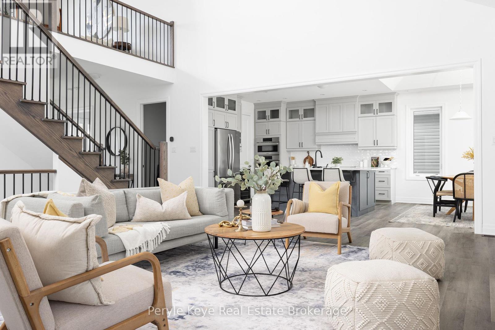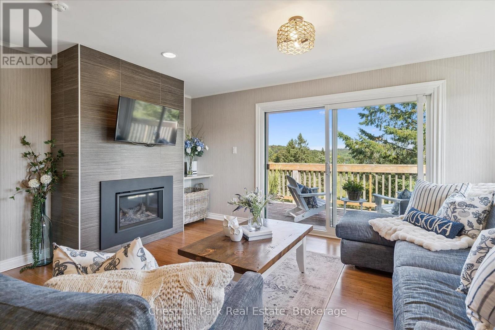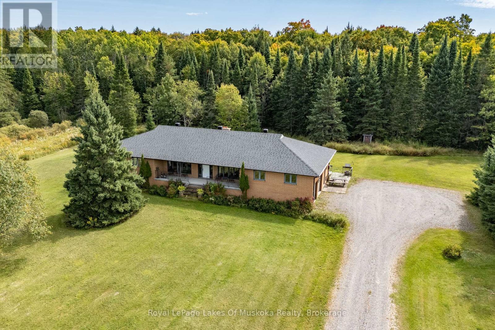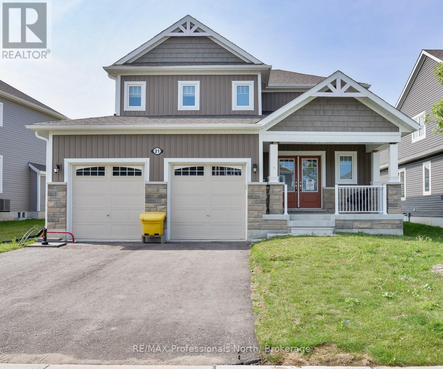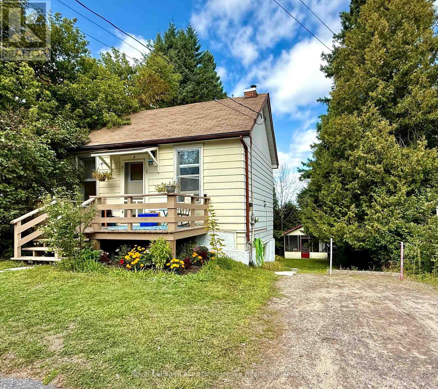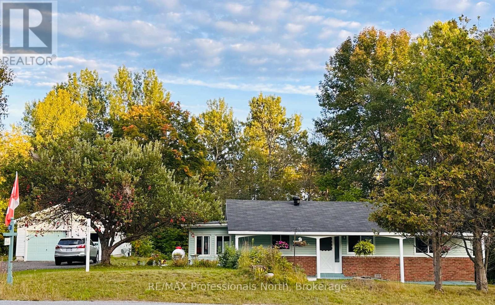2 Leslie Drive W
Bracebridge, Ontario
With 150 frontage accessing Lake Muskoka, a grandfathered boathouse, two docks, a fully renovated home and a guest bunkie you literally have everything that you could ever want in a Muskoka property! There is plenty of room for the whole family in a renovated home (1800 sq.ft.)+/- that boasts solid hardwood floors, large custom kitchen, granite counters with high-end appliances, PFA, CA, a stunning original stone wood burning fireplace and a recently renovated large primary suite with large custom walk-in closet, beautiful custom primary bath and walkout to the rear private hot tub retreat. The main 4 piece bath satisfies the needs of the second bedroom as well as any guests. The custom vaulted ceiling with six skylights provides natural light that adds an ambiance often enjoyed while overlooking the waters edge. Additionally the main floor offers an open, bright office. The lower level contains another bedroom, full bathroom, rec room with fireplace and a complete bar as well as an excellent storage room and full laundry room. The guest bunkie can host up to 6 people comfortably, has a 2-piece bath, propane fireplace and AC, so it is excellent for overflow guests year round. The grandfathered boathouse (2010) and two docks are positioned to offer full usage of your frontage that is level with its own beach giving ample room for enjoying every game the family wants to play. The detached oversized (900 sq.ft)+/- double garage has a 3rd garage door to the rear yard for ease of access. The property is fully landscaped and the circular driveway is newly paved. This is a location that is close to town yet just a quick ride to Lake Muskoka for all of the destination boating you could ask for. (id:60520)
Royal LePage Lakes Of Muskoka Realty
1 & 2 -1051 Wigwam Lodge Road
Gravenhurst, Ontario
Enjoy the spectacular Fall season at this treasured family compound on Beautiful Kahshe Lake, Muskoka. Rare, 2 cottage offering on combined 162' of waterfront that affords wistful long lake views from both the main water's edge cottage and the 2nd cozy cottage. Rare, road access off historic Wigwam Lodge rd makes for quick & easy, all season access without the hassle of a long and winding road. The 2 properties can be purchased as one for the Fall season price of 799k, which is so rare to find on popular Kahshe Lake. Here is your opportunity to re-imagine a property with potential. Walkable, granite ridges meander through the property and would provide a solid foundation for building. No marshy areas here. The 2 cottages have potential for renovating, allowing a buyer to create their own design. The main cottage offers vaulted pine ceiling & walls with a porch view of the lake, 2 bedrooms and a ground flr open concept kitchen/dining and lounging space off the water's edge deck. The smaller open cottage is perfect to stay in while renovating the other cottage and would provide plenty of extra family/guest space for privacy. Located in a quiet bay for swimming. Driveway is shared right of way. Current parking for 3 cars +. Don't miss this opportunity. Book your showing today! (id:60520)
Chestnut Park Real Estate
230 Ecclestone Drive
Bracebridge, Ontario
Unique five bedroom, three and a half bath home in the heart of Bracebridge. Walking distance to downtown with a view of the Muskoka River. Multiple living spaces, high ceilings, balcony, primary ensuite bath and so much more. Current use has retail on the main floor and residence above. Potential for multiple residential units, multi-generational home or a live where you work scenario! New official plan will allow for expanding the residential and/or commercial uses. So many possibilities for this building to be just what you have been looking for. Lots of parking with potential for more if needed. Full basement. This is a land and building sale, existing bike shop is not included (could be negotiated separately). (id:60520)
Royal LePage Lakes Of Muskoka Realty
1032 Lakeshore Drive S
Bracebridge, Ontario
Welcome to your peaceful lakeside retreat, a place where serenity, comfort, and connection come together. This beautifully maintained, four-bedroom, two-bathroom year-round cottage offers an inviting blend of rustic charm and modern ease, perfectly designed for family living or as a highly desirable short-term rental investment. Step inside to a sun-filled dining area overlooking the water, the perfect setting for gathering with loved ones. The open-concept kitchen and living space features an oversized island ideal for entertaining, stainless steel appliances, and a warm, welcoming atmosphere that flows seamlessly to the outdoors. The property's waterfront is truly exceptional. Stretch out on the long dock to soak in all-day sun, sway in a hammock under the trees with a good book, or take to the water with every toy imaginable at your fingertips. Evenings bring unforgettable moments around the firepit, where family and friends can gather beneath the stars. With a walkout lower level offering a separate entrance, two additional bedrooms, and a full bath, there's room for everyone to relax in comfort. Completely furnished and thoughtfully updated, this turn-key retreat is ready to enjoy immediately. Located on pristine Leech Lake, known for its clean, spring-fed waters and quiet natural beauty, this property offers both shallow and deep-water entry along a Muskoka granite shoreline. Just minutes from the charming town of Bracebridge, you'll have the best of both worlds: peaceful seclusion with easy access to amenities. Whether you're searching for a family cottage to create lifelong memories or a proven investment property, this retreat truly has something for everyone. (id:60520)
The Agency
144 Woodchester Avenue
Bracebridge, Ontario
Welcome to your brand-new modern apartment in the heart of Bracebridge. This bright and stylish two-bedroom, one-bath residence is just a short walk from downtown shops, cafés, and river access, offering the perfect balance of convenience and comfort. Featuring upscale finishes with a clean black, white, and natural wood aesthetic, the apartment is designed with large windows and pot lights throughout, creating a light-filled and inviting atmosphere. Enjoy the ease of in-unit laundry, central air conditioning and heating, and a full kitchen with stainless steel appliances including fridge, stove, dishwasher, and microwave. Parking is included, and all utilitieshydro, water, gas, and sewerare covered in the lease. Located in a quiet, well-kept neighbourhood, this legally zoned, municipally approved long-term rental is available now with a one-year lease. (id:60520)
The Agency
2180-2186 Highway 141
Muskoka Lakes, Ontario
Presenting an exceptional opportunity to acquire over 43 acres of prime Muskoka commercial/rural land strategically and centrally located on a busy highway, just 15 minutes from Bracebridge, Huntsville, Port Carling, Port Sydney and Rosseau. Ideal for Contractor, distributor, marina, camp, etc. This unique offering comprises two merged properties with multiple zoning designations and two buildings. The first property spans 2 acres with 250 feet of highway frontage, currently zoned RUC-1 for a food establishment and dwelling. The second property takes the total frontage to 868 feet and adds an impressive 41.3 acres of undeveloped land with scenic woods, open meadows, mixed forest and beautiful escarpment, and several walking trails. Building #1 offers 2,292 square feet of partially renovated space, perfect for a modern eatery or food establishment or other commercial ventures. Its has a large 2,000 sq. ft. deck, four washrooms, a oak bar, reclaimed beams, wiring for sound and alarm systems and wheelchair accessible. Building #2 offers 1,177 square feet, which provides ample room for various uses, from office space to retail to residence. It is a blank canvas ready for your vision, complete with all necessary utilities; including a 22-kilowatt standby generator for seamless backup power. There also a fully insulated Bunkie, set back from the main building, perfect for guests or additional workspace. This great location, with its endless potential, is ready for your enterprise and fulfillment of your dreams. (id:60520)
RE/MAX Professionals North
2180-2186 Highway 141
Muskoka Lakes, Ontario
This is an exceptional opportunity to acquire over 43 acres of prime central Muskoka with rural and commercial zoned land strategically located with driveway off highway; just 15 minutes from Bracebridge, Huntsville, Port Carling, Port Sydney and Rosseau. This unique offering comprises two merged properties with multiple zoning designations and two buildings. The residentially zoned RUC-1, RUM-1 property offers an impressive 41.3 acres of undeveloped land with scenic woods, open meadows, mixed forest and beautiful escarpment, featuring several walking trails. The residential building offers 1,178 square feet of a blank canvas ready for finishing to your vision, complete with all necessary utilities; including a 22-kilowatt standby generator for seamless backup power; or it provides ample room for various uses, from office space to retail. In front of this residence is a 2,292 square feet of partially renovated commercial building, perfect for a modern food establishment or other commercial or residential ventures. Its also has a 2,000 square deck, for outdoor enjoyment, four washrooms, a Oak bar, reclaimed beams, wiring for sound and alarm systems and wheelchair accessible. The property with 868 feet of highway frontage, including 2 acre parcel currently commercial zoned RUC-1 for a food establishment and dwelling. There's also a fully insulated Bunkie, set back from the larger buildings, perfect for guests or additional workspace. This spectacular property in a great location, with its endless potential, is ready for the home and land of your dreams and/or business enterprise. (id:60520)
RE/MAX Professionals North
1046 Pine Lake Shores Private
Bracebridge, Ontario
Welcome to a timeless Muskoka retreat thoughtfully updated for modern comfort and year-round enjoyment. Nestled on the shores of sought-after Pine Lake a pristine, spring-fed gem, this four-season home or cottage offers over 230 feet of private frontage with a gradual, sandy entry, perfect for swimming, paddling, and family fun.Inside, the renovated interior features 3 bedrooms and 1 bathroom, with an open-concept living and dining area anchored by a cozy wood-burning fireplace. A wrap-around kitchen with built-in stainless steel appliances and wall-to-wall west-facing windows ensures breathtaking sunset views over the lake. Upgrades include central A/C and forced air propane furnace, a state-of-the-art water filtration system, stainless steel laundry, and even an outdoor shower for that authentic cottage feel.Step outside to enjoy an extended dock, a shore line fire pit, and a spacious deck where you can relax or entertain against the backdrop of Muskoka's natural beauty. A large double detached garage provides ample storage for all your toys, or could be transformed into for additional space.Located less than 20 km from downtown Bracebridge, youll have easy access to groceries, dining, and all amenities while still enjoying the peace and privacy of lakefront living. This is more than just a cottage; it's a lifestyle investment in relaxation, adventure, and family memories. (id:60520)
RE/MAX Professionals North
1016 Laycox Road
Gravenhurst, Ontario
Location, Location, Location! Less than 10 minutes to the heart of downtown Gravenhurst shopping, YMCA, Gull Lake and more. Only a couple of minutes to Hwy 11 and 15 minutes to Bracebridge Hospital. This 4 bedroom raised bungalow offers convenience and yet rural solitude set on 7.85 acres. The large eat-in kitchen has a walk out to a deck overlooking serene and level grounds once used as a hobby farm. There is a main floor 4 pc. bath and laundry along with 3 bedrooms and bright front living room. The lower level is fully finished with a spare room and a lovely large recreation/family room with a cozy airtight woodstove that easily warms the entire home. There is an attached 2 car garage with ample additional parking for multiple vehicles in the front. With a package like this you would be well advised to arrange your viewing now! (id:60520)
Royal LePage Lakes Of Muskoka Realty
1420 Limberlost Road
Lake Of Bays, Ontario
Exceptional offering, ideal 3.2 acres, 215' lakefront on pristine Pell Lake offering an Algonquin Park feel as you look across the lake towards the Limberlost Forest and Wildlife Reserve only minutes to Hidden Valley ski hill, golf courses and 15 minutes to vibrant downtown Huntsville. Pen Lake beach and boat ramp offering 40 miles of boating is less than 5 minutes away. Absolutely breathtaking views and such a serene setting with only 7 owners on the lake. This thoughtfully designed 1741 sq ft bungalow with full walk out finished lower level features 5 bedrooms and 3 full bathrooms and is nestled privately from the year round road. The main level boasts a gourmet style kitchen with huge center island, dining overlooking lake vistas, family size living room with vaulted pine ceilings and wood burning fireplace. Main level laundry. Primary bedroom boasts an ensuite and walk out double patio doors to the Muskoka room. 3 bedrooms main level and 2 in the lower. Lower level features great room for movie nights, games room including a foosball table, pool table, and electric fireplace. Adjacent room with bar, sink and fridge is great for entertaining or for additional guests. Main level large mud room/foyer could be good for an artist studio as well. Walk out on lakeside to decking with bbq and another access to the Muskoka room. Waterside firepit with all exterior furniture included. Dock was recently installed and has a deck/platform to enjoy sitting on the water and the fabulous island view! Lakefront is 3' deep at the end. Walk around covered deck from rear to front of the house. Large double car garage, air conditioning, new furnace October 2025, wired in generator, small barn style storage building and sheds for your firewood and outdoor tools and toys. Comes outfitted with furnishings, bedding, towels, boats on site, just a few staging items excluded. Equipped and ready for you to enjoy this summer! Airbnb ready if desired, ask for info and income. (id:60520)
Royal LePage Lakes Of Muskoka Realty
820 Manitoba Street
Bracebridge, Ontario
Two Homes in One. Endless Possibilities. Welcome to the kind of flexibility that moves w/ you! This isn't a typical 4-bedroom, 2-bathroom residence it's an incredible opportunity to live, rent, or run a business w/ complete flexibility. Whether you're an investor, entrepreneur, multi-generational family, or someone who just wants space that works harder for your life, this address delivers. One of the many standout features is that the entire second floor is a fully functioning living space w/ a open-concept kitchen, dining, & living area, private laundry, full bathroom, plus a bedroom w/ its own balcony. With both an an exterior entrance & the ability to reconnect internally, its flexible living at its best. The main floor offers 3 additional bedrooms, a very spacious layout & multiple recent upgrades! A bright, modern kitchen, main floor laundry, & a layout that offers both flow & function. One of the bedrooms is currently used as a business space perfectly positioned at the side of the home w/ convenience & privacy if you're thinking live/work. The spacious main floor primary suite opens onto a private back deck an inviting outdoor escape w/ direct access to the hot tub & a beautifully landscaped yard, all beneath a canopy of mature trees & coveted privacy. Tucked at the back of the property, a quiet forest path invites peaceful morning walks or spontaneous mini hikes your own slice of Muskoka woodland, right at home. A full unfinished lower level offers even more room to grow. Outside, you'll find two separately fenced areas ideal for pets, play, or added seclusion. Incredible visibility for a home based business, ample parking already in place, & opportunity to explore adding a garage. A full-house automatic Generac brings peace of mind. All of this just 3km from downtown Bracebridge, where vibrant cafés, boutique shops, scenic trails, and a strong sense of community offer the perfect balance between peaceful living and connected convenience. (id:60520)
Peryle Keye Real Estate Brokerage
176 Ripple & Palette Lake Road
Huntsville, Ontario
Nestled just 10 minutes from Huntsville, this incredible cottage/home offers the perfect blend of convenience, tranquility and community. With excellent year-round access, you'll enjoy a serene retreat on Ripple Lake, featuring approximately 400 feet of stunning waterfront and wonderful privacy. This charming cottage boasts two bright bedrooms with a three room ready for you to finish as you wish. The beautiful wraparound porch offers southwest exposure, perfect for soaking in the sun and enjoying the peaceful lake views. The open and airy layout allows natural light to flood in, particularly in the delightful kitchen, which features a generous window that enhances the inviting atmosphere. Accessibility is a highlight of this property, as it offers convenient driveways leading to both the front door and the lower-level garage. Unloading groceries has never been easier! The lower level includes a spacious walkout area that can be transformed into a large recreational room, perfect for family fun or entertaining guests. This cottage also features two bathrooms and a versatile unfinished room that presents a blank canvas for the new owner to customize to their liking. Whether you envision a cozy reading nook, an extra bedroom, or a home office, the possibilities are endless! Experience extreme privacy in this quiet lake setting, making it the ideal getaway for relaxation and rejuvenation. Ten minutes to Huntsville you can enjoy all the amenities that Huntsville offers, fine dining, World class golf, Arrowhead Park that offers cross country skiing, lit skating trail and fabulous hiking, Hidden Valley Ski Resort for downhill skiing and Algonquin Park in 30 minutes from your doorstep. (id:60520)
Sotheby's International Realty Canada
35 Mcdonald Street
Bracebridge, Ontario
This charming 3-bedroom, 2-bathroom home is perfectly located in the heart of Bracebridge, just a short walk to downtown shops, restaurants, and amenities.Step inside to a spacious kitchen featuring stainless steel appliances, a gas stove, and room for a cozy breakfast nook. The kitchen flows seamlessly into the open-concept living and dining area bright, spacious, and ideal for everyday living or entertaining. One of this homes highlights is the main floor bedroom, a rare and convenient feature that adds to the homes flexibility. An additional main floor room can be tailored to your needs use it as a second bedroom, a home office, or a hobby space.Upstairs, you'll find two generously sized bedrooms and a convenient 2-piece bathroom. The unfinished basement provides plenty of storage, a laundry area, and is currently set up as a home gym.Outside, the fenced backyard offers a safe and welcoming space for children or pets to play. Enjoy your morning coffee or unwind with a good book on the back deck.With its large bedrooms, thoughtful layout, and unbeatable location, 35 McDonald Street is the perfect place to call home for those who value comfort and convenience. (id:60520)
Coldwell Banker The Real Estate Centre
136 Deer Lake Road
Huntsville, Ontario
A Riverfront Legacy in the Heart of Port Sydney! Tucked into a quiet bay along one of the widest, most scenic stretches of the Muskoka River, this special offering features 238' of private shoreline, western exposure & the kind of setting that feels truly special - inside & out. Shady Pines is about calm mornings, long dock days, & the simple comfort of being close to the water, the people, & the pace that makes Port Sydney the beautiful & desirable community that it is! From morning pickleball to a quick round of golf, afternoon ice cream runs to lazy hours at the lake - everything you love about Port Sydney is just minutes from your door. With quick access to HWY 11, fuel, groceries, & more, you're perfectly connected while still feeling worlds away. A gentle path leads to the expansive dock, where the river opens wide like a bay - perfect for swimming, paddling adventures, or simply relaxing. The home offers a full two-storey layout with all the versatility you'd want - whether you're living here year-round or retreating to a favourite family cottage. The main floor features a bright kitchen, dining, & living space with a cozy fireplace, plus a bedroom/study. Upstairs, 3 more bedrooms & a full bath offer room for everyone, while the finished lower level adds space to relax, host, or play. Step onto the covered back deck - where coffee lingers, books stay open, dinners stretch long & even the rain feels like part of the experience. It's sure to become your favourite room without walls. The backyard invites bonfires, lawn games, gardens - it all happens here. A detached garage & 2nd driveway offer space for vehicles, toys, & ample parking. The workshop - once a beloved local bakery - still holds stories from the people who've known & loved this community for generations. Nat gas, high-speed internet, & year-round services - life here is as convenient. The views will pull you in. The quiet will keep you. Come see what life looks like when the river sets the rhythm! (id:60520)
Peryle Keye Real Estate Brokerage
9 West Road
Huntsville, Ontario
Calling all investors - - with falling interest rates this property is earning more and more every time the rates drop. Don't miss this great investment opportunity. If you are looking to start your real estate investment portfolio or would like to add to your existing properties, this is a property with an excellent ROI. This four-plex is located within walking distance of downtown Huntsville. The building was completely renovated in 2012 with new plumbing, electrical, siding, roof, windows, doors, flooring, cabinetry, bathrooms and fixtures, and R60 insulation. New commercial boiler installed in July 2023. This property has four, one bedroom units with natural gas hot water radiators, separate hydro panels in each unit, modern kitchens, bathrooms, and finishes. The basement has coin-operated laundry and a separate storage space for the landlord. Plenty of parking, and nicely treed back and side yards for tenants to enjoy. This R4 zoning allows for development of townhouses in the future! A good mix of long-term and newer tenants, creating stability while also generating market value rents. All 4 units fully rented with excellent income. Please allow 24 hours notice for all showings. (id:60520)
RE/MAX Professionals North
2322 Old Muskoka Road
Huntsville, Ontario
There's a certain kind of peace that can't be found within city limits. A deeper breath, a slower rhythm, a return to what matters. Set on just over 5 acres in Muskoka's countryside, this warm and welcoming two-bedroom, one-bathroom farmhouse is tucked away from the road, offering rare privacy and an invitation to live more connected, more intentionally. Located between Bracebridge and Huntsville, and only 2km to HWY 11, it's a place where modern convenience meets the timeless beauty of open fields, mature gardens, and life lived outdoors. Whether you're tending to your horses in the barn or gathering fresh eggs from the coop, this is a property that supports your homesteading dreams. Elderberry, apple, and cherry trees, along with perennial beds full of medicinal herbs and flowers, invite you to harvest, preserve, and grow with the seasons. Every inch of this land feels like a story unfolding, inviting you to breathe deeper, listen more closely, and live in sync with the natural world. Walk the garden in the mornings, harvest your own food, or simply breathe in the scent of pine and earth. From quiet trails to a private pond, open pasture to perennial beds, every part of the property invites you to tune into the seasons.This home radiates comfort and warmth. A wood stove anchors the living space perfect for curling up with a good book as the sun sets over the treetops. The open layout is simple, purposeful, and designed for connection perfect for those craving stillness, time with the people they love, and quiet moments immersed in nature. A 40' x 25' heated and insulated garage/shop is ready for hands-on projects, storage, or a creative studio space.This property isn't just about what it has, it's about how it feels. Like stepping into a world where you're connected to the land, and to the calm of nature. If you've been searching for a life with more calm, more nature, and more meaning this could be the home you've been hoping to find! (id:60520)
Peryle Keye Real Estate Brokerage
106 Ladell Heights Crescent
Huntsville, Ontario
Welcome to your modern Muskoka retreat in the heart of beautiful Port Sydney. Nestled on nearly 4 acres of park-like property, this fully renovated bungalow offers the perfect blend of style, comfort, and efficiency. Surrounded by mature trees for privacy and tranquility, the home provides one-floor living with a bright, open-concept design. Step inside to discover a gorgeous, modern interior featuring a spacious chef's kitchen with gas stove, abundant cabinetry, and room to entertain. The living area is anchored by a stunning granite fireplace with woodstove, creating a warm and inviting atmosphere. With 3 bedrooms and 2 full baths, there's plenty of room for family or guests. Upgrades and thoughtful features include new windows and doors, 200-amp underground hydro, gas forced-air heating, central a/c, an Ecobee smart thermostat, and even a charging station for your EV! Outdoors, enjoy the detached double garage, landscaped grounds, and the privacy of your own wooded escape, all while being just moments from village amenities, beaches, and trails. This home is move-in ready, energy-conscious, and beautifully updated. Truly a rare offering in sought-after Port Sydney. Please ask for extensive list of upgrades and renovations! (id:60520)
RE/MAX Professionals North
1082 Beaumont Farm Road
Bracebridge, Ontario
Historic Muskoka Riverfront Estate | Over 5,000 Sq. Ft. of Living Space on 3.5 Acres | Boathouse | Pool | Guest Suites | Minutes to Downtown Bracebridge - Welcome to a rare opportunity to own a true piece of Muskoka history - a custom-built riverfront estate nestled on 3.5 acres of flat, beautifully maintained land, just minutes from downtown Bracebridge and a 10-minute boat ride to Lake Muskoka! his exceptional property offers over 5,000 sq. ft. of total living space, combining modern luxury, timeless character, and unbeatable amenities - all with direct waterfront and a private one-slip boathouse. The main bungalow features 4,000 sq. ft. of thoughtfully designed space with 5 bedrooms, 3 bathrooms, an expansive open-concept layout, and high-end finishes throughout. Enjoy the perfect balance of functionality and elegance with large principal rooms, a chef's kitchen, and seamless indoor-outdoor living. Ideal for extended family, guests, or income potential, the separate guest residence includes two 1-bedroom efficiency suites each with their own kitchen and full bath, offering total privacy and flexibility. Outdoor living is taken to the next level with a heated inground pool and a pool house featuring a commercial-grade kitchen - perfect for entertaining on warm Muskoka summer nights. The property also boasts a 3-bay mechanics garage with automotive lifts and dedicated office space, ideal for car enthusiasts, tradespeople, or home-based business owners. Adding unmatched charm is the stunning 1886 heritage barn, a preserved piece of Muskoka's past that adds character and future potential for events, studio space, or creative restoration. With 7 bedrooms, 5 bathrooms, 4 kitchens, and unparalleled versatility, this is more than a home - it's a private Muskoka estate designed for living, hosting, working, and dreaming. This one-of-a-kind riverfront retreat must be seen to be truly appreciated. (id:60520)
Sotheby's International Realty Canada
30 Dyer Crescent
Bracebridge, Ontario
Framed with a forest view, elevated with upgrades, & set on one of White Pines most loved streets this rare walkout Maple Model delivers on every level. With over 2,600 sq ft of finished living space & a bright, unfinished walkout lower level, this 2024 bungaloft offers both immediate comfort & future potential. Enjoy the ease of true one-floor living, with the bonus of a lofted guest suite and a lower level complete with rough-in bath and plenty of room to expand. Inside, more than $100,000 in carefully selected upgrades set this home apart. The top-tier kitchen features full-height cabinetry, interior cabinet lighting, quartz countertops, a spacious walk-in pantry, & an entertainers dream: a statement-making oversized island that anchors the entire space. The open-concept layout flows into the living room, warmed by a striking gas fireplace & connected to a screened-in Muskoka Room w/ dual walkouts where forest views become part of everyday life. The perfect place to enjoy morning coffee or evening sunsets, this space extends both your seasons & your square footage. The main floor offers a generous primary suite w/ walk-in closet and ensuite, a second bedroom, a stylish 3PC bath, front office, main floor laundry, & upgraded interior doors throughout all designed for seamless, comfortable living. Upstairs, the loft features a bright second living area, a full bath, & a third bedroom ideal for guests, game nights & movies! With a covered front porch, forested backdrop, & thoughtfully upgraded finishes throughout, this is a home that was made to live beautifully. Because its not just about finding the right floor plan its the calm forest views, the comfort of over $100K in thoughtful upgrades, the convenience of community, and the quiet confidence that this home supports the way you want to live. The right home doesn't ask you to settle. It meets your lifestyle where its going. (id:60520)
Peryle Keye Real Estate Brokerage
31-303 - 1235 Deerhurst Drive
Huntsville, Ontario
Welcome to Deerhurst Resort, where history and Muskoka living meet! This beautifully updated 2-bedroom, 2-bathroom condo offers comfort, style, and a lifestyle filled with amenities. Outfitted with luxurious furnishings from one of Muskoka's premier furniture stores, the space is designed for both relaxation and entertaining. Step into the open foyer with in-suite laundry and a large storage closet with lock option, then continue into the open-concept living and dining area anchored by a propane fireplace, creating a warm and inviting atmosphere with views of nature. The kitchen is fully equipped with modern appliances and ample counter space, making it ideal for hosting family and friends. Both bedrooms are generously sized with their own ensuite baths, including a primary retreat with beautiful views of the surrounding landscape. Expansive windows allow natural light to fill the unit, while the balcony offers a perfect place to enjoy sunrises and seasonal partial lake views overlooking Deerhurst resort. Ownership includes access to resort amenities such as swimming in Peninsula Lake or the pools, biking, hiking, tennis, pickle ball, squash, gym, axe throwing, escape rooms, three on-site restaurants, and endless water activities including canoeing, kayaking, and Sea-Doos, with skiing just minutes away in winter. Conveniently close to downtown Huntsville and the hospital, this property is both a retreat and a practical home base. Offered fully turnkey with furnishings, dishware, art, Muskoka chairs, towels, and small appliances included, it is ready for immediate enjoyment. Boat docking may also be available upon inquiry. Recent upgrades include a new washer/dryer, fridge, hot water tank, and in 2023 a $150,000 renovation with updated electrical, smooth ceilings, hardwood floors, refreshed wall coverings, and an upgraded fireplace. Turnkey, fully renovated, and ready for your next chapter! (id:60520)
Chestnut Park Real Estate
1419 Beatrice Townline Road
Muskoka Lakes, Ontario
Custom built one owner brick bungalow positioned on a prime 101 acre property in a gorgeous rural area conveniently located only minutes from Bracebridge on a year round municipally maintained road. This wonderful 3 bed/2 bath home offers a bright & sprawling main floor design that has over 2200 sq ft of living space with large principal rooms & lots of extras throughout. Features include; a large custom kitchen with ample cupboard space, built-in oven, cook top range & a large eat-in dining/breakfast area w/walkout to south facing deck; sunk in living room w/hardwood floors & wood fireplace insert, formal dining room w/French doors into the large family/sitting room w/hardwood floors & walkout to 32' covered verandah overlooking the beautiful front yard. Main floor laundry, 2 full baths & 3 generously sized main floor bedrooms. Full basement is unfinished but offers an additional 2,100+ sq ft of space & has excellent finishing potential & loads of storage space + separate workshop room. Double attached garage (20' x 22') with inside access. The property features a large frontage on the year round road with a level cleared pasture area with existing fenced paddocks, 24' x 26' shed/barn (previously used for horses), zoned RU3/RU1 which allows for several permitted uses, trails throughout the property would be Ideal for horses/hobby farm or just having your own piece of heaven. Forced air wood/electric heating system, air filter system, generator panel, drilled well & more. Property packages like this one don't come along often. (id:60520)
Royal LePage Lakes Of Muskoka Realty
21 Chambery Street
Bracebridge, Ontario
This virtually new home is ready for you. Located in the sought after White Pines Community, this 3 bedroom, 3 bath home is brimming with upgrades including premium engineered hardwoods, tile work, quartz countertops, and extensive use of pot lighting throughout the home. The Hickory model offers an outstanding design for family life and entertaining. From the moment you enter through your covered porch, the space welcomes you. Wide halls, generous sized rooms and bright living areas will instantly make you feel at home. A large mudroom area from the garage entry is the perfect transition place for active couples and families. The living room is anchored by a gas fireplace and boosts a custom tray ceiling and large back yard windows. The kitchen is an absolute dream with extensive cabinetry, quartz countertops and an oversized island . Upstairs features a dedicated laundry room and a primary suite that is sure to impress. The lower level is unfinished and offers you the potential to finish it as you envision. This beautifully upgraded home is ideally situated close to the park and within walking distance to the theater, swimming pool, recreation center and high school. As a bonus, the home is less than 2 years old and includes the balance of the Tarion warranty. Compare the value found in this practically new home. (id:60520)
RE/MAX Professionals North
4 Duncan Street E
Huntsville, Ontario
Just a short walk to the downtown core and in a desirable neighbourhood is this fully rented duplex for the investor or for someone looking to live in one unit and rent the other unit to subsidize mortgage payments. Sunny southern exposure baths the front of the home and deck in natural light giving you a great place to sit with a morning coffee or beverage after a long day at work. Upper unit is a studio apartment and features a full, eat-in kitchen and bright living space with 3 piece bath. A walk down the gradual slope beside the gravel driveway leads to a separate entrance to the lower unit at the rear of the home. The lower unit also features full galley style kitchen as well as a living room, separate bedroom and 4 piece bathroom. The back yard of this converted bungalow is tree-lined, private and features a good sized storage shed as well as a screened in gazebo when needed. What an awesome opportunity for the first time home buyer or investor. Don't wait!! Come check this out today!! (id:60520)
Royal LePage Lakes Of Muskoka Realty
1671 Hwy 60 Highway
Huntsville, Ontario
Welcome to this true bungalow, lovingly maintained by the same family and ideally located on Highway 60, just minutes from downtown Huntsville. This 3-bedroom, 2-bathroom home sits on a picturesque 3-acre property, offering both privacy and convenience. Inside, the heart of the home features a stunning stone electric fireplace as the centerpiece of the sunken living room is a cozy spot to gather year-round. The bright sunroom is perfect for enjoying peaceful mornings or relaxing evenings while taking in the natural surroundings. A brand-new exterior siding to the garage gives the home a fresh look, and the single attached garage (20x24) provides practical storage and parking. The property itself is dotted with mature trees, including a beautiful apple tree that draws local wildlife, creating a serene country feel. Whether you're searching for your first home, a retirement retreat, or simply downsizing to something more manageable, this property offers the perfect blend of comfort, charm, and location. (id:60520)
RE/MAX Professionals North

