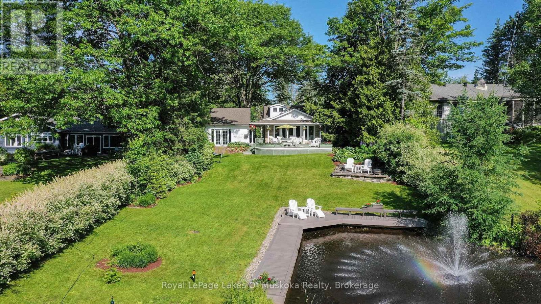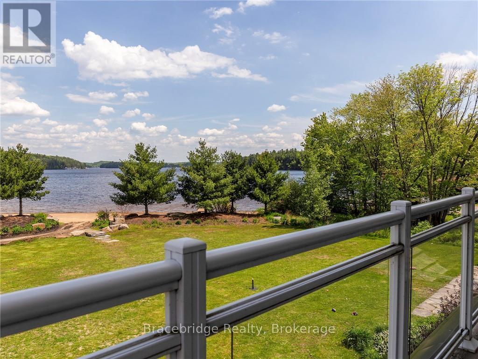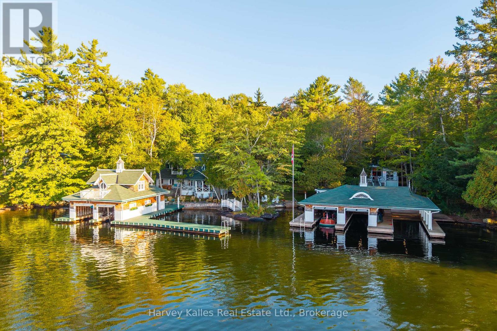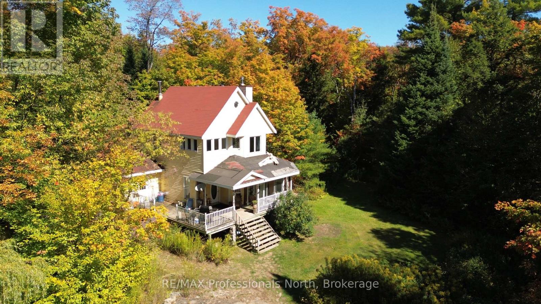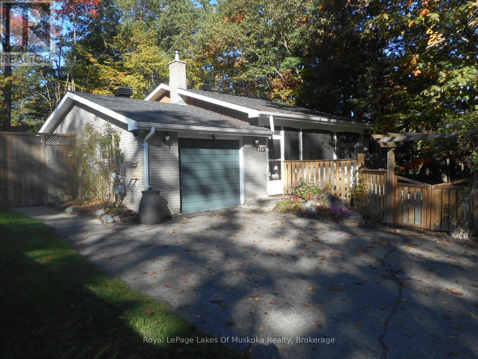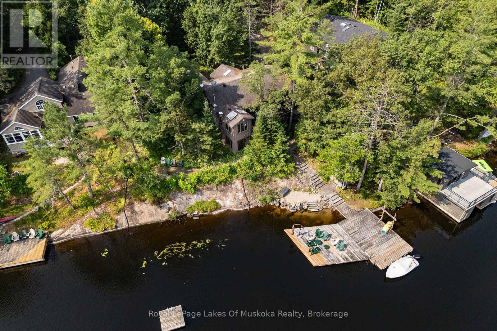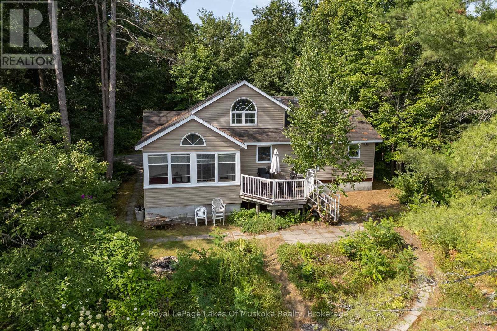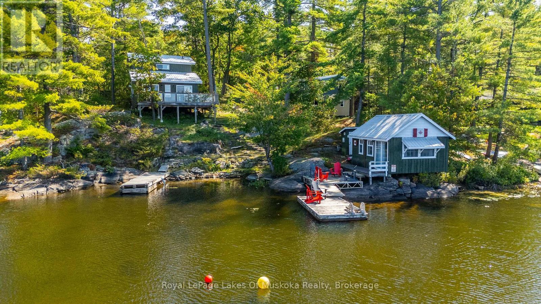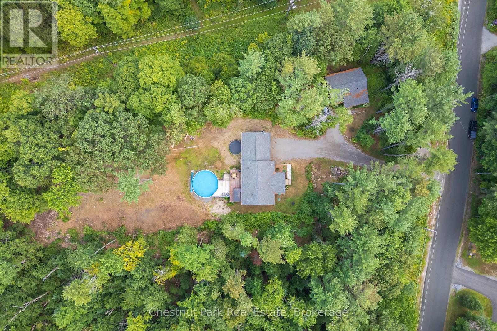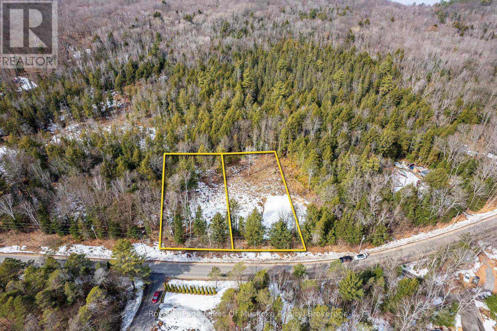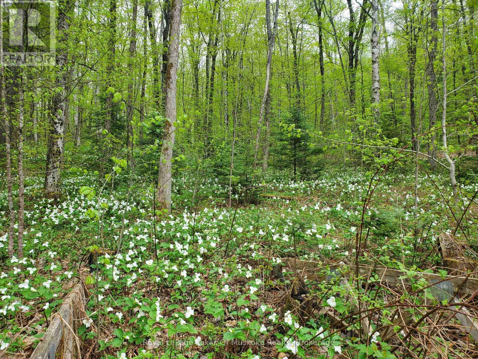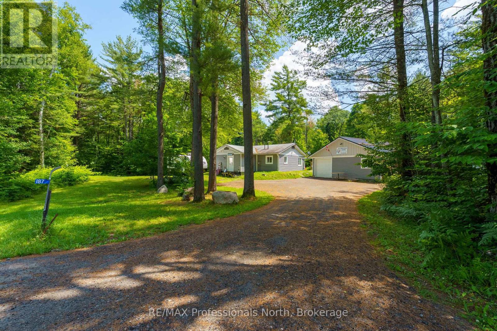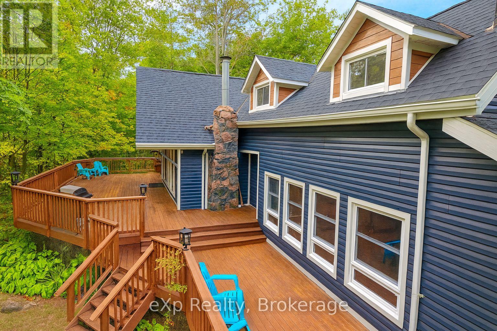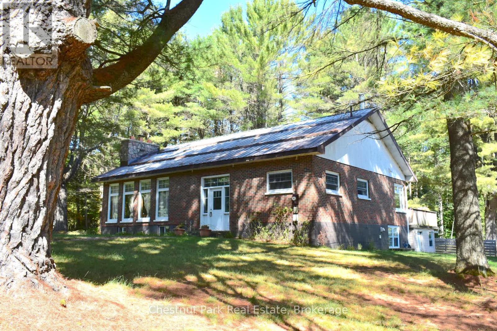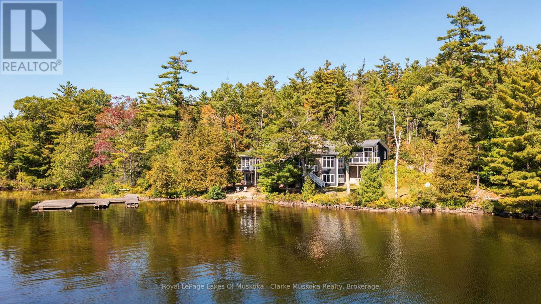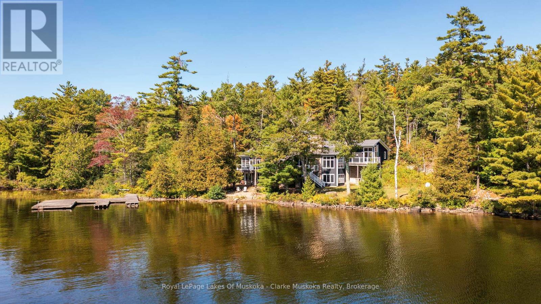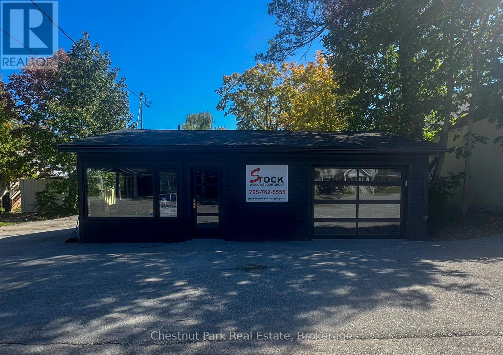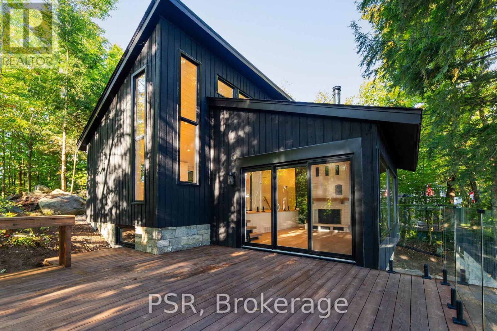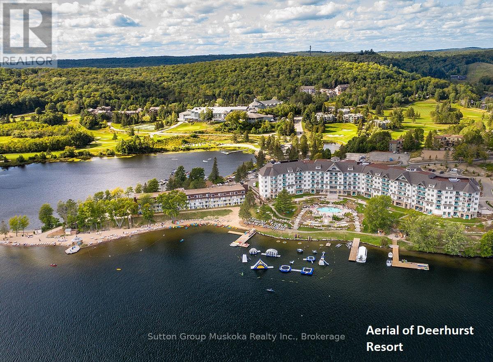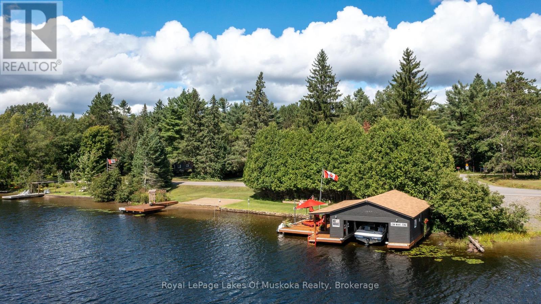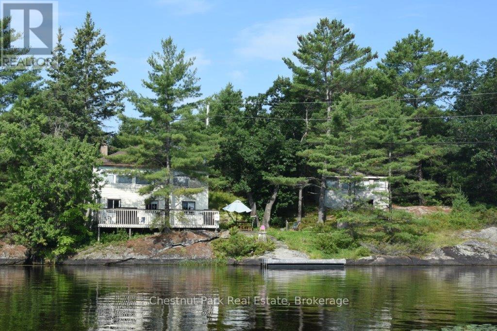9 Mountview Avenue
Huntsville, Ontario
Complete privacy featured on one of the best lots on Muskoka River on one of the quietest in town streets in Huntsville. The gently sloped thoughtfully and professionally landscaped property offers a private cove with a fabulous fountain and spectacular view of the Lookout mountain and Muskoka forest...you will forget you live only a couple of blocks to the vibrant downtown core. The lovely recreational residence is nestled back from the road and is a stand out from the street or the river. Beautiful 4 bedroom home has been a beloved family cottage for many years. The interior features the quintessential open concept primary rooms with vaulted ceilings and window wall overlooking your breathtaking property and riverfront. Living room with attractive gas fireplace, kitchen seating at counter, dining suitable for those who like to entertain, main level family or sitting room with views of your porch and gardens. Hardwood floors, front foyer with arched entry, bedrooms with corner windows to maximize natural light, are all thoughtful design features of this beautiful home. The 2nd level is an ideal office or kids room. Lower level features another bright beautiful room currently used as a bedroom but can be a gym, office or whatever you may need. The double car garage has a rear door for lawn mower, kayaks, etc. The lot features a private cove with a high end composite walkway around it and an idyllic fountain in the middle. The dock is also composite and has ample space for your boat parking. There is a large patio on the riverside for dining and bbqing. Another granite sitting area is for thoughtful viewing of the panoramic views that you will want to take in with your coffee or glass of wine. The lot, the residence, and the views create a rare package that is difficult to find. This one of a kind opportunity includes some furnishings and could be available for you to enjoy mid August or after. (id:60520)
Royal LePage Lakes Of Muskoka Realty
G103-D1 - 1869 Muskoka 118 Highway W
Muskoka Lakes, Ontario
Welcome to the Grand Muskokan Villas at Touchstone Resort, nestled on the stunning shores of Lake Muskoka. This luxurious 3-bedroom villa is ideally situated right on the beach, offering breathtaking south-west views of the lake. With unit G103,-D1, you'll enjoy 1/8 fractional ownership giving you a stress-free way to experience Muskoka living without the upkeep of traditional cottage ownership. Just pack your bags and take advantage of the many resort amenities, including an infinity pool, a new lakefront pool, private beach, spa, fitness center, tennis courts, soccer and volleyball areas, fire pits, and scenic nature trails. Spend your days exploring the lake and evenings dining at the on-site gourmet restaurant. Conveniently located just minutes from both Port Carling and Bracebridge for easy access to shopping, dining, and other town amenities. Golf enthusiasts will love the short walk to Kirrie Glen Golf Course right across the street. This two-level suite is beachfront and features an open-concept layout, a spacious Muskoka Room and deck, plus a private balcony off the master bedroom. Best of all, this is a PET FRIENDLY unit bring your furry friend along for the adventure! (id:60520)
Bracebridge Realty
22 - 1052 Longhurst Road
Muskoka Lakes, Ontario
Offered to the market for the very first time Birchcove is a notable historic Lake Rosseau Landmark offering unparalleled prestige on the Iconic summer sunset shores of Windermere. Family held for 5 generations this Heirloom jewel is elegantly anchored in finer provenance, outstanding views, idyllic shoreline compositions of rocky points, sandy shores, irreplaceable twin cottages and twin boathouses all enveloped amid exquisite privacy of curving shoreline. A rarefied offering. The 6 Bedroom Principal Cottage circa 1906 beautifully presents in it's magical fairytale feel with warm bass wood interior, Romantic dining room with hand carved FP mantle, gorgeous floor to ceiling Living rm FP, 2 main floor primary's, chic vintage kit, dreamy window frames throughout both storeys & Gingerbread scalloped terrace lk doors opening everywhere to a classic wicker clad waterside Olde Muskoka Verandah. A 3 bedroom secondary Cottage with full kitchen complements this generational Estate where exclusivity and memories have been etched into every timber. Stunning level lands for children's play and cocktail parties are accented by ancient stone paths and outstanding waterside stone sunset terrace framed by an ancient stone shore wall. Two boathouses gift 5 enclosed slips and splendidly bookend a whimsical walking bridge that is an iconic favourite of these shores. These waterfront structures are irreplaceable with long antique boat slips in one (30') w boatport & sailboat ramp, 2nd hosts more slips and charming space atop, all boasting extensive docking and lounging areas sun-drenched with bountiful views to Windermere and beyond. Presented for sale for the first time ever this is a singular opportunity in a very Historically elite enclave of South Lake Rosseau. Accessed by a Narnia like woodsy road into and thru one of Muskoka's most prestigious neighbourhoods. "Birchcove" fully furnished is where legacy and landscape fully meet amidst glorious summer sunsets. (id:60520)
Harvey Kalles Real Estate Ltd.
Chestnut Park Real Estate
460 Wellington Street
Gravenhurst, Ontario
This fully renovated bungalow is perfectly situated on a rare and oversized double lot in one of the towns most desirable neighbourhoods, just a short walk to Muskoka Beechgrove Public School. This warm and inviting home features a stunning open-concept layout with soaring vaulted ceilings, striking wood beams, and a spacious kitchen complete with a large island ideal for hosting family and friends. Major upgrades include a new gas furnace, hot water tank, complete foundation waterproofing, new insulation in walls and ceilings, new roof sheeting and shingles, all new siding, drywall, and a fully updated interior. With 3 bedrooms, 2 full bathrooms, a pantry, laundry room, and a thoughtfully designed floor plan, this home delivers comfort, character, and functionality. The true opportunity lies in the large double lot, which offers incredible development potential in one of Gravenhurst's most sought-after neighbourhoods. With municipal sewer and water available right at the road, the property can likely be severed into two additional lots, making it an ideal choice for a wide range of buyers. Whether you're looking to sell the newly created vacant lots an extremely rare and valuable commodity in this area build your dream home while renting or selling the existing house, or develop a multi-unit investment property, the possibilities are endless. This property also presents a fantastic opportunity for entrepreneurs to build a shop with living quarters above or for families to create a backyard oasis with space for a pool, guesthouse, or custom outdoor retreat. No matter your vision, this lot offers the rare chance to build equity, generate income, or create the lifestyle you've been dreaming of all in a prime location with limited vacant land availability. A detached garage and shed offer extra storage or workspace. Whether you're an investor, entrepreneur, or homeowner with vision, this property is packed with potential and ready to help you build equity and income. (id:60520)
Coldwell Banker The Real Estate Centre
92 Concession 2 & 3 Road W
Huntsville, Ontario
Welcome to this spectacular opportunity to own an open concept two-storey picturesque home perched on a granite outcropping with sunlight streaming in. The home has 9 foot ceilings and a wrap-around porch on a private, 5 acre lot. Three large bedrooms and two full bathrooms plus a 2 pc bathroom roughed in on the main floor. The Living Room features a wood-burning fireplace. Enjoy the convenience of having the Primary Bedroom complete with ensuite and walk-in closet on the main floor. Off of the kitchen is a mud room / laundry. The house has 200 amp electrical panel and the garage has a seperate 200 amp electrical panel. The house is in need of updating / repair. The vehicles, batteries, paints, etc. are in the process of being removed. This is a diamond in the rough - ready to be shined up to it's glory. In addition, there is a huge 49 ft x 29 ft garage with a 21 ft x 49 ft loft above is every man's dream of a, spacious garage / workshop! (id:60520)
RE/MAX Professionals North
115 Douglas Street
Gravenhurst, Ontario
Nature's Paradise Found. This well maintained bungalow in this sought after neighbourhood is what you are looking for, minutes to the beach, schools and all amenities. The main floor features a spacious living room with a wood burning brick fireplace, eat-in kitchen has walkout to cedar deck and separate walkout to 3 season cedar lined sunroom making it ideal for a hot tub. Primary bedroom has a tasteful 4 piece ensuite with 6ft Maax whirlpool tub and shower with self closing door and corner seat. Laundry has ample space, shelving and storage and is ideally located on the main floor. This is a carpet free home. The fully finished lower level is ready for you to use your imagination, large open space with corner free standing gas stove. Imagine a pool table, work out area, family fun all with large above grade windows letting the natural light in. There is also a den, 3 piece bath and utility room with newer upgraded gas furnace, on the lower level. The attached Garage is currently a heated workshop. Now for the outside, cedar decking, flower and vegetable gardens, BBQ centre gazebo and dining gazebo and storage shed in the rear and waterfall and fish pond with gardens in the front and all completely fenced in. Enclosed front porch completes the privacy and quiet relaxing atmosphere at this home. Ideal for retirees, or a couple just starting out. (id:60520)
Royal LePage Lakes Of Muskoka Realty
51 Pinetree Road
Gravenhurst, Ontario
Loon Lake Family Retreat 7 Bedroom, 3 Bath, 2 Kitchen Cottage Welcome to your dream getaway on beautiful Loon Lake! This spacious and versatile 7-bedroom, 3-bathroom cottage offers the perfect setting for multi-generational living or multi-family escapes. Thoughtfully designed with comfort and convenience in mind, this rare offering features two full kitchens and multiple living spaces, allowing everyone to spread out and enjoy their own slice of lakeside paradise. Set on a level lot with easy access to the water, this property is ideal for all ages. Unwind in the private hot tub room or enjoy the therapeutic warmth of the sauna after a day of lakeside fun. With ample room for gathering or privacy, this cottage truly checks all the boxes for those looking to make memories with extended family or friends. Whether you're enjoying the sunshine on the dock, hosting meals in one of the two kitchens, or soaking in the tranquility of the property's serene setting, this cottage is a rare gem on sought-after Loon Lake. A must-see for large families or groups looking for the ultimate Muskoka retreat. (id:60520)
Royal LePage Lakes Of Muskoka Realty
49 Pinetree Road
Gravenhurst, Ontario
Welcome to this spacious and inviting 6-bedroom, 2-bath year-round home or cottage on very sought after Loon Lake. A turnkey property, perfect for families, entertainers, or investors, this well-appointed property features beautiful hardwood floors throughout, a cozy fireplace in the living room, and plenty of space for everyone to relax and unwind. The main living area is warm and welcoming, offering open-concept living with cathedral ceilings and views of the lake. Outside, a gently sloping lot leads to the waters edge, providing easy access for swimming, paddling, or simply enjoying the peaceful lakeside setting. A insulated bunkie offers additional accommodation for guests and a paved driveway with lots of parking adds easy access. Enjoy boating on this two lake chain with direct access into Turtle Lake. Just 10 minutes from the conveniences of town yet miles away from the sounds of suburban life. This property is town-registered for short-term rentals, making it an excellent opportunity for income generation or a flexible family getaway. Whether you're looking for a year-round residence, a seasonal retreat, or an investment with proven potential, this Loon Lake gem offers the best of waterfront living in a serene and sought-after location. (id:60520)
Royal LePage Lakes Of Muskoka Realty
4 - 1379 Muskoka Road 169
Gravenhurst, Ontario
First time offered on Pine Lake! Two bedroom cottage with 3pc bath, open concept kitchen and living space plus a wrap around deck with breathtaking lake view. At the waters edge sits the original cottage, now used as a charming bunkie for overflow guests or a lakeside hangout. Due west exposure makes for amazing sunsets.... each one is different and photograph worthy. Large built in storage space with ICF foundation at the back of cottage. Parking for multiple vehicles. Cottage is only a 5 minute drive to the town of Gravenhurst, home of the Segwun, Wednesday Farmer's Market and shopping. This is an opportunity to get into the Muskoka cottage market on a clean lake with miles of boating with the added bonus of being close to town. (id:60520)
Royal LePage Lakes Of Muskoka Realty
2698 Old Muskoka Road
Huntsville, Ontario
Welcome to 2698 Old Muskoka Road in Utterson- a rare opportunity with not one, but two fully self-sufficient residences on a single property. Together they offer 6 bedrooms, 4 bathrooms, and 2 kitchens. The spacious main home includes 4 bedrooms and 3 bathrooms, while the secondary dwelling is completely separate with 2 bedrooms, 1 bathroom, and its own kitchen- ideal for multi-generational families, rental income, or private guest space. Built in 2019 and set well back from the road for privacy, both homes feature their own septic systems, modern finishes, and thoughtful layouts. The main residence showcases a Muskoka-inspired design with a covered front deck and 8' entry door. Inside, vaulted ceilings, hardwood floors, and natural light highlight the open-concept kitchen and dining area. The main-floor primary suite offers a double closet and spa-like ensuite with dual sinks. A WETT-certified wood-burning fireplace warms the living room, while the finished lower level adds a family room, three bedrooms, an office/hobby room, and a full bath. Step outside to a private back deck overlooking the yard and above-ground pool, perfect for summer entertaining. Additional features include an ICF foundation, Lepage windows, and a double attached garage. The second dwelling is equally impressive with a bright, open layout, custom kitchen, and propane fireplace with shiplap mantle. Upstairs, the primary suite boasts a 3-piece ensuite with oversized tiled shower, while the lower level offers a second bedroom, workshop/storage, and walkout with potential for a deck. With rental potential of $2,500+/month .Whether you're seeking a family compound, a private retreat, or an income-generating investment, this property delivers exceptional flexibility and the full Muskoka lifestyle, doubled. (id:60520)
Chestnut Park Real Estate
Part Lot 4
Muskoka Lakes, Ontario
Welcome to the beautiful Township of Muskoka Lakes near the historic community of Utterson. Located close to Highway 11, this is the perfect place to build your dream home. This is your chance to have two lots for a great price don't miss out on this unique chance. Just a ten minute walk to Skeleton Lake offer plenty of summertime fun. The year round road supports a lovely residential area. The Town of Huntsville is a quick ride up the highway with everything you need including a ton of entertainment and summer events. Lot 1 is approximately 101/ 206 Lot 2 is approximately 100.3 /206 The approximate combined frontage of Lot 1 and Lot 2 on Skeleton Lake Road 2 is 201.3 ft. Total combined lot 1 and 2 is .98 acres as per 2023 tax bill. (id:60520)
Royal LePage Lakes Of Muskoka Realty
4244 Muskoka Road 117
Lake Of Bays, Ontario
Enjoy peaceful living in this beautifully finished bungalow offering up to five bedrooms and 2600 sq. ft. of accessible space. The open-concept layout flows seamlessly into a spacious sunroom filled with natural light perfect for artistic pursuits or simply soaking up the views. Highlights include granite counters, cathedral ceilings, skylight, hardwood floors, hot tub, and a pool table in the large rec room ideal for both relaxation and entertaining. Set on a private, partially treed three-acre property with a hardwood bush behind, you'll have firewood at hand or simply the pleasure of enjoying nature at your doorstep. A massive 55 x 25 ft garage and a large deck overlooking the gardens complete this offering. Just minutes to a boat launch on Lake of Bays and close to Longline Lake, with Baysville and Dorset only a short drive away for all conveniences. Move-in ready and finished to perfection this rare, accessible country gem is a must-see! Call today to arrange your private viewing. (id:60520)
Royal LePage Lakes Of Muskoka Realty
187 Stephenson 4 Road W
Huntsville, Ontario
Welcome to 187 Stephenson Rd 4 W! This beautiful 3 bed, 2 bath bungalow radiates rustic Muskoka warmth and charm. Set on an almost 24 acre rectangular lot, this incredible property has a well-groomed ATV trail that stretches deep into the woods. The cozy living room features vaulted ceilings, and a woodstove with beautiful natural stone hearth and surround. The patio doors open up to an expansive park-like setting, complete with three separate bunkies - perfect for outdoor entertaining, and even overnight guests! The 23' x 30' detached garage/workshop is heated & insulated, with more than enough room for parking and all your outdoor toys. The main ATV trail leads to a 600 sq.ft maple syrup shack in the woods, stocked with all the tools and equipment you'll need to hit the maple syrup season running!. With 5 outbuildings, excellent privacy, and acres to explore, this is the secluded Muskoka retreat you've been waiting for! (id:60520)
RE/MAX Professionals North
1382 Muskoka Rd 169 N
Gravenhurst, Ontario
Welcome to 1382 Muskoka Road 169 N A Private Muskoka Retreat Just Minutes from Town. Set on nearly an acre of mature, forested land, this beautifully updated home offers over 2,100 sq ft of finished living space and delivers the perfect blend of modern convenience and natural serenity just a short drive to all of the amenities that Gravenhurst has to offer! Lake Muskoka and beaches are plentiful and Pine Lake is directly across the road. The main floor features an open-concept layout with a warm, rustic ambiance highlighted by wood ceilings, natural finishes, and walkouts to expansive front and back decks. A large bedroom on this level boasts its own vaulted ceiling and direct access to a nearby full bathroom perfect for guests or main-floor living. Upstairs, the primary suite is a true escape with its own vaulted ceilings, private balcony, walk-in closet, and a beautifully renovated ensuite bathroom (2021). Two additional bedrooms share a connected Jack & Jill bathroom, making this layout ideal for families or vacation guests. Upgrades & Improvements (Newest to Oldest):New siding, soffits, fascia & eaves (2025)New rear deck (2022)New front deck (2022)New roof shingles (2022)Upgraded electrical panel to 200 amp (2021)Security camera system installed (2021)Fully renovated ensuite bathroom (2021)Other features include central air conditioning, UV water filtration, rented propane furnace, hot water tank, and propane tanks. A detached two-car garage has been converted into a large storage building, perfect for toys, tools, or seasonal equipment. Located on a year-round municipally maintained road, this property offers unbeatable access to area lakes, trails, and amenities while still feeling like a peaceful Muskoka getaway. (id:60520)
Exp Realty
1258 Ravenscliffe Road
Huntsville, Ontario
Scenic 3.5-Acre Retreat Minutes from Huntsville! Discover space, versatility, and privacy with this charming Muskoka property. The main level offers a bright layout with 3 bedrooms, 2 baths, and large windows framing beautiful views. A private lower level suite adds 2 bedrooms, a den, full kitchen, bath, and living space perfect for family, guests, or extra income. The fully powered detached garage/shop provides room for hobbies, tools, or toys. Surrounded by mature trees and flat open land, theres space to garden, play, or simply relax around the fire pit. Just minutes from Huntsvilles shops, lakes, and trails, this is your chance to enjoy country living with income potential and room to grow. (id:60520)
Chestnut Park Real Estate
1064 Road 3200 & 0 Parkers Point Road
Gravenhurst, Ontario
Experience the ultimate Muskoka lifestyle with this rare offering: a stunning 6,432 sq. ft. cottage on 3.2 acres with 540 feet of shoreline, combined with an exceptional 41.5-acre lot in Gravenhurst featuring 260 feet of water frontage. This unique package offers privacy, space, and endless possibilities for family living, entertaining, and year-round enjoyment. The main cottage boasts 6 bedrooms, 5 bathrooms, and sun-soaked open living areas on both main and lower levels, the main floor is anchored by a gorgeous stone wood fireplace, while the basement living area features a stone propane fireplace. The chef's kitchen features a Sub-Zero fridge/freezer, KitchenAid island cooktop, double oven, and bar fridge, while a cozy cigar/TV lounge provides a perfect spot for relaxing. Step outside to a wrap-around patio with a built-in Viking BBQ or unwind in the 3-season sunroom with breathtaking lake views. The primary suite is a private retreat, complete with fireplace, walk-in closet, private deck, and spa-like ensuite with jacuzzi and glass shower. Additional features include a bunkie, two-storey garage, and ultimate privacy. Adjacent, the 41 acre lot offers a perfect balance of lush forest, open space, and natural beauty. Towering trees create a private, peaceful setting, while hydro services are available for convenience. Ideal for enjoying the lake, exploring nature, and embracing the Muskoka lifestyle. (id:60520)
Royal LePage Lakes Of Muskoka - Clarke Muskoka Realty
1064 Road 3200
Gravenhurst, Ontario
Nestled on a private 3.2 acre lot with 540 feet of shoreline on Lake Muskoka, this stunning property is built for family, entertaining, and year-round enjoyment. The 6,432 + sq. ft. cottage has 6 bedrooms, 5 bathrooms, and endless space for relaxing. Natural light pours through the wall-to-wall windows, with expansive living areas on both the main and lower levels, the main floor is anchored by a gorgeous stone wood fireplace, while the basement living area features a stone propane fireplace. The kitchen is a chefs dream, with a Sub-Zero fridge/freezer, KitchenAid island cooktop, double oven, and bar fridge. Theres even a cigar/TV lounge for cozy nights in. Step outside to a wrap-around patio with a built-in Viking BBQ, perfect for summer nights by the lake. A 3-season sunroom offers a peaceful spot to take in the views. Upstairs, the primary suite is a retreat of its own complete with a fireplace, walk-in closet, private deck, and spa-like ensuite with jacuzzi and glass shower. With a bunkie, two-storey garage, and plenty of privacy, this is more than just a cottage its Muskoka living at its finest. (id:60520)
Royal LePage Lakes Of Muskoka - Clarke Muskoka Realty
1005 Maple Avenue
Muskoka Lakes, Ontario
Prime Commercial Opportunity in the Heart of Bala, Muskoka. Seize the opportunity to establish your business in this recently constructed, versatile commercial building located in the vibrant community of Bala, Muskoka Lakes. With a modern exterior, featuring black siding, large windows, and a functional glass-paneled garage door, this property offers exceptional curb appeal and flexibility for a wide range of business ventures. The interior presents a bright, open-concept space with a new two-piece washroom, ready for your vision. It offers a rustic Muskoka aesthetic with finished plywood walls and ceilings, complemented by modern pot lighting and a durable concrete floor. The property is zoned C3 - Community Commercial zoning, which permits various potential uses including a retail store, restaurants office, and more. In addition to the main commercial uses, the zoning provides live/work or investment potential. Situated on a paved lot with ample parking, this standalone building is a rare find in a prime Muskoka location. Bring your business dream to life in this exceptional and adaptable space. Please not: Restrictive covenant applies to the property regarding permitted business types. (id:60520)
Chestnut Park Real Estate
2920 Muskoka Road 169 Road
Muskoka Lakes, Ontario
Welcome to 2920 Muskoka Road 169, a beautifully fully renovated cottage located just one minute from the town of Bala. Offering 5 spacious bedrooms and 3 full modern bathrooms, this turn-key property blends contemporary design with the relaxed charm of Muskoka living. Set on a municipally maintained road for year-round access, this home is perfectly situated to enjoy everything the area has to offer. With direct access to Muskokas iconic Big Three giving you endless opportunities for boating, fishing, restaurants and watersports. Inside, every detail has been thoughtfully updated, from the stylish kitchen and spa-inspired bathrooms to the oak engineered hardwood flooring, lighting, and finishes throughout. With multiple bedrooms and a functional layout, theres plenty of space for family and guests, making it ideal as a year-round residence, luxurious cottage getaway or lucrative short term rental investment. Living here means being steps from the vibrant town of Bala, known for its charming shops, restaurants, concerts at The Kee To Bala and year-round events like the Bala Cranberry Festival. Surrounded by natural beauty, parks, and lakes, this location offers the perfect balance of Muskoka tranquility and small-town convenience. This is your opportunity to own a move-in-ready home in one of Muskokas most beloved communities, with all the hard work already done, just move in and enjoy. (id:60520)
Psr
318 - 25 Pen Lake Point Road
Huntsville, Ontario
Immaculate two-bedroom condominium located in the Lakeside complex at Muskoka's premier resort - Deerhurst! This large two-bedroom unit with almost 1100 sq. ft. of living space offers an open concept living, dining and kitchen area with two sliding doors providing access to your private balcony. In the living room you will find a natural gas fireplace with a large flat screen TV above, the kitchen offers a center island, stainless steel appliances, plenty of cabinets for storage and loads of counter space. The master bedroom features a king-sized bed, large picture window, wall mounted TV, two closets plus a custom ensuite with soaker tub, glassed walk-in shower and large vanity. The second bedroom offers plenty of room and currently includes a double bed plus a bunk bed, the bunk bed could be removed to allow for a larger bed. This unit is located steps away from the pool and beach on Peninsula Lake. Peninsula Lake is part of a chain of lakes offers over 40 miles of boating, you can boat directly into Downtown Huntsville, stroll Main Street, and enjoy the many restaurants and shops. Deerhurst offers something for everyone in the family - the famous 18-hole Deerhurst Highlands course is perfect for the golfer in the family, beach, pools, tennis, disc golf, trails, gyms, restaurants and much more. Unit can be kept personal use or placed on the resort rental program with Deerhurst. HST does not apply to the sale. Enjoy the Deerhurst resort lifestyle in beautiful Muskoka! Live, vacation and invest in Canada! (id:60520)
Sutton Group Muskoka Realty Inc.
230 Ecclestone Drive
Bracebridge, Ontario
Set on a half acre lot in the town of Bracebridge, walking distance to downtown and with a view of the Muskoka River sits a unique opportunity.. The main floor is currently set up as 2780 sqft of retail space. The second and third floors consist of a five bedroom, three bath residence with high ceilings and open concept kitchen/living. There is plenty of parking outside, an attached single car garage and potential for more parking at the rear of the building. This could be the perfect set up for a live/work scenario or rent out either unit for a steady cashflow. Town of Bracebridge new Official Plan is expanding the permitted uses in the area and these will include professional/medical offices, etc. Great exposure and location for multiple business ideas. This is a land and building sale, existing business is not for sale (could be negotiated separately). (id:60520)
Royal LePage Lakes Of Muskoka Realty
2 Leslie Drive W
Bracebridge, Ontario
With 150 frontage accessing Lake Muskoka, a grandfathered boathouse, two docks, a fully renovated home and a guest bunkie you literally have everything that you could ever want in a Muskoka property! There is plenty of room for the whole family in a renovated home (1800 sq.ft.)+/- that boasts solid hardwood floors, large custom kitchen, granite counters with high-end appliances, PFA, CA, a stunning original stone wood burning fireplace and a recently renovated large primary suite with large custom walk-in closet, beautiful custom primary bath and walkout to the rear private hot tub retreat. The main 4 piece bath satisfies the needs of the second bedroom as well as any guests. The custom vaulted ceiling with six skylights provides natural light that adds an ambiance often enjoyed while overlooking the waters edge. Additionally the main floor offers an open, bright office. The lower level contains another bedroom, full bathroom, rec room with fireplace and a complete bar as well as an excellent storage room and full laundry room. The guest bunkie can host up to 6 people comfortably, has a 2-piece bath, propane fireplace and AC, so it is excellent for overflow guests year round. The grandfathered boathouse (2010) and two docks are positioned to offer full usage of your frontage that is level with its own beach giving ample room for enjoying every game the family wants to play. The detached oversized (900 sq.ft)+/- double garage has a 3rd garage door to the rear yard for ease of access. The property is fully landscaped and the circular driveway is newly paved. This is a location that is close to town yet just a quick ride to Lake Muskoka for all of the destination boating you could ask for. (id:60520)
Royal LePage Lakes Of Muskoka Realty
1 & 2 -1051 Wigwam Lodge Road
Gravenhurst, Ontario
Enjoy the spectacular Fall season at this treasured family compound on Beautiful Kahshe Lake, Muskoka. Rare, 2 cottage offering on combined 162' of waterfront that affords wistful long lake views from both the main water's edge cottage and the 2nd cozy cottage. Rare, road access off historic Wigwam Lodge rd makes for quick & easy, all season access without the hassle of a long and winding road. The 2 properties can be purchased as one for the Fall season price of 799k, which is so rare to find on popular Kahshe Lake. Here is your opportunity to re-imagine a property with potential. Walkable, granite ridges meander through the property and would provide a solid foundation for building. No marshy areas here. The 2 cottages have potential for renovating, allowing a buyer to create their own design. The main cottage offers vaulted pine ceiling & walls with a porch view of the lake, 2 bedrooms and a ground flr open concept kitchen/dining and lounging space off the water's edge deck. The smaller open cottage is perfect to stay in while renovating the other cottage and would provide plenty of extra family/guest space for privacy. Located in a quiet bay for swimming. Driveway is shared right of way. Current parking for 3 cars +. Don't miss this opportunity. Book your showing today! (id:60520)
Chestnut Park Real Estate
230 Ecclestone Drive
Bracebridge, Ontario
Unique five bedroom, three and a half bath home in the heart of Bracebridge. Walking distance to downtown with a view of the Muskoka River. Multiple living spaces, high ceilings, balcony, primary ensuite bath and so much more. Current use has retail on the main floor and residence above. Potential for multiple residential units, multi-generational home or a live where you work scenario! New official plan will allow for expanding the residential and/or commercial uses. So many possibilities for this building to be just what you have been looking for. Lots of parking with potential for more if needed. Full basement. This is a land and building sale, existing bike shop is not included (could be negotiated separately). (id:60520)
Royal LePage Lakes Of Muskoka Realty

