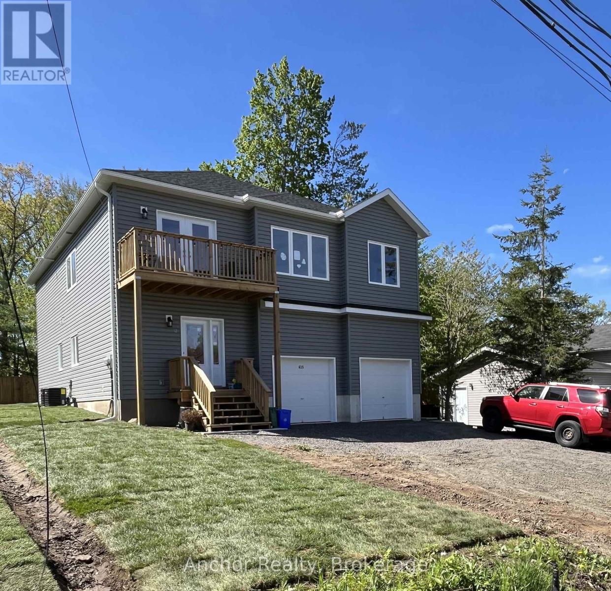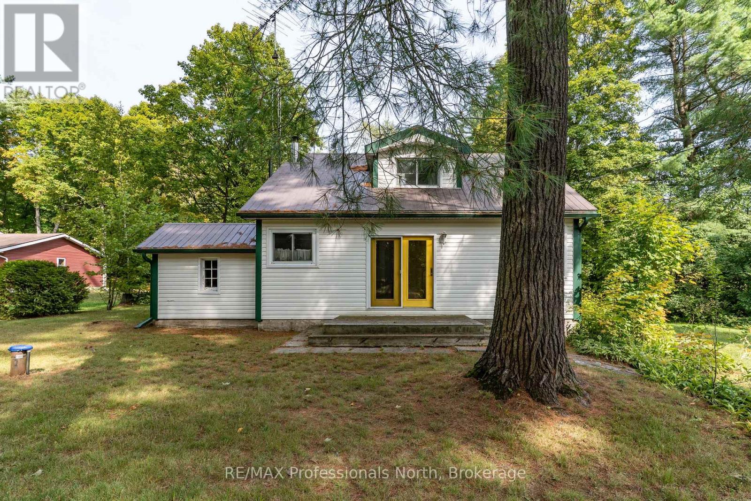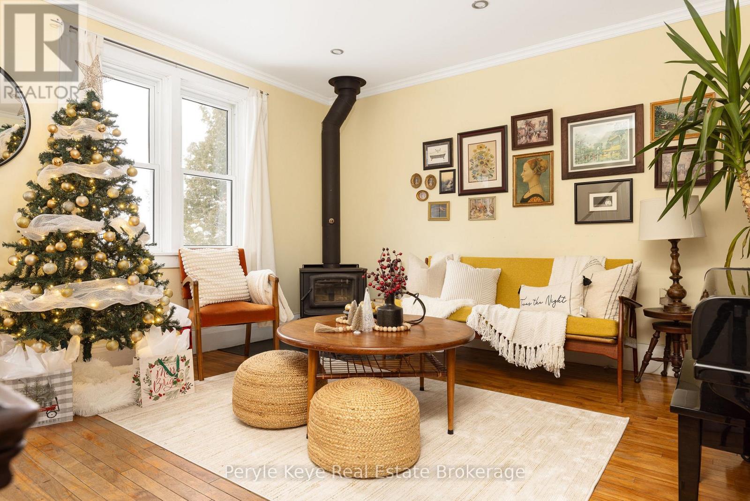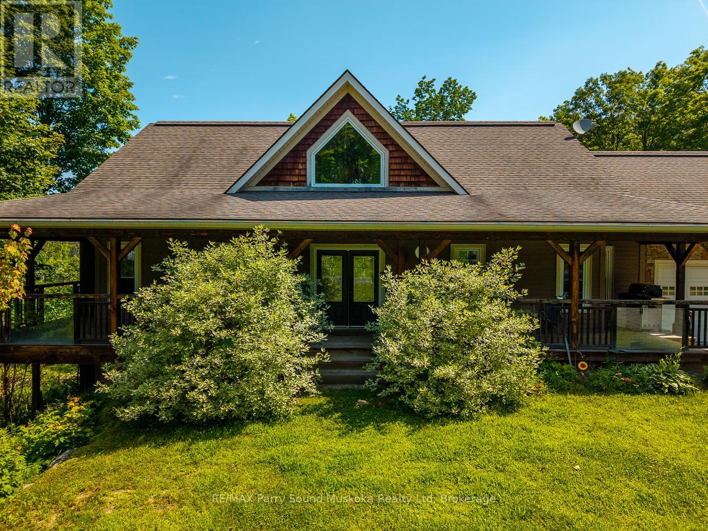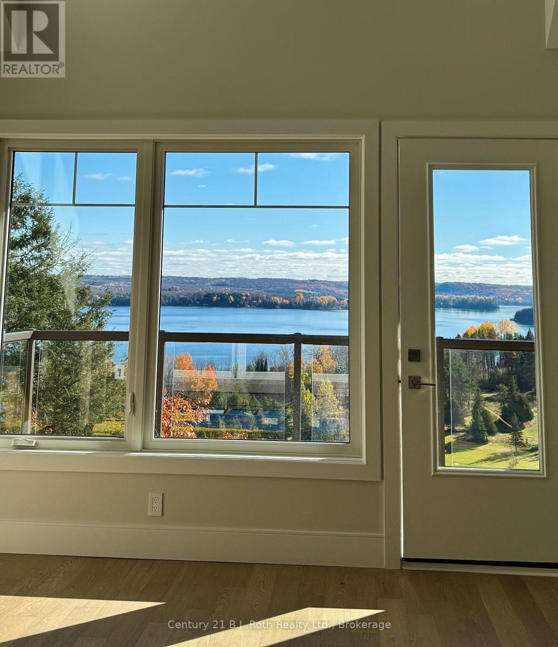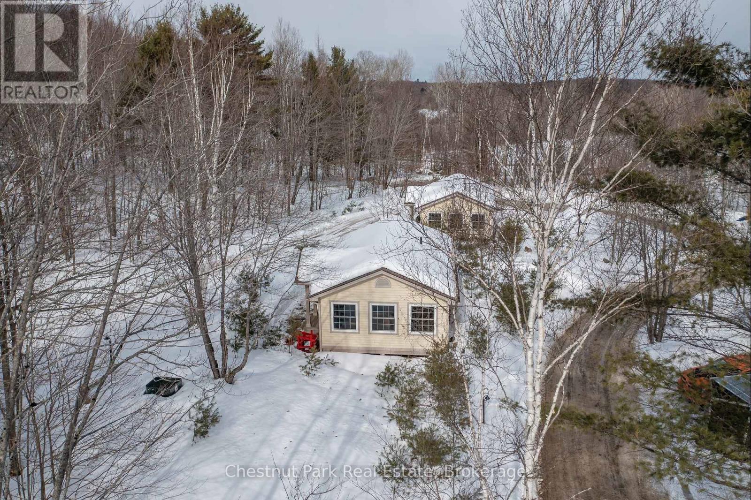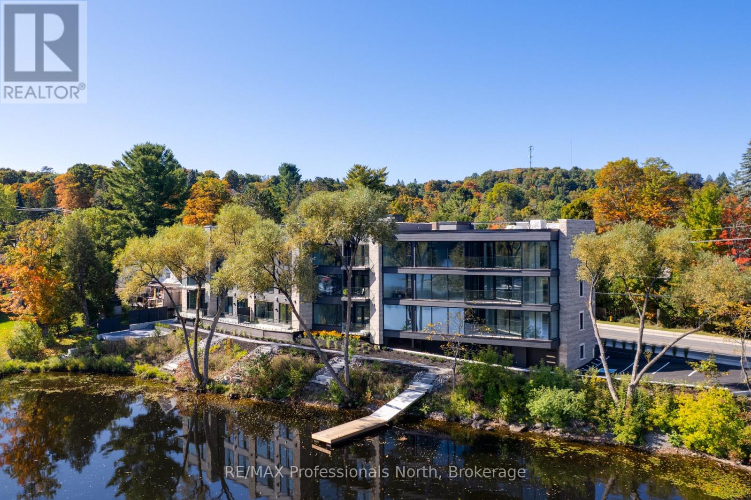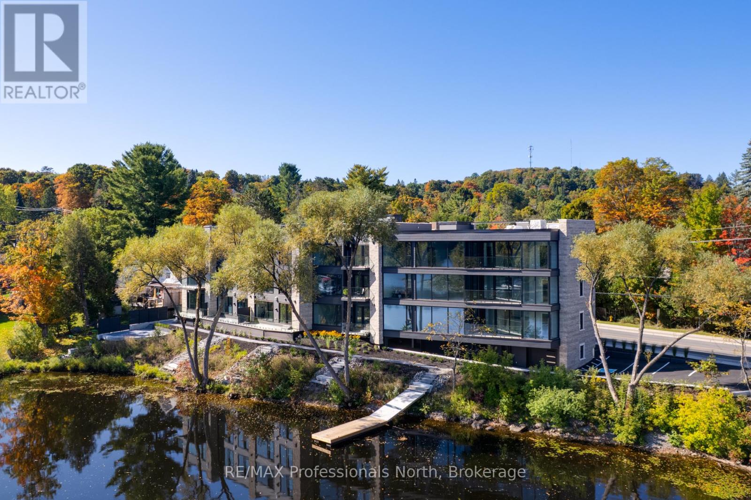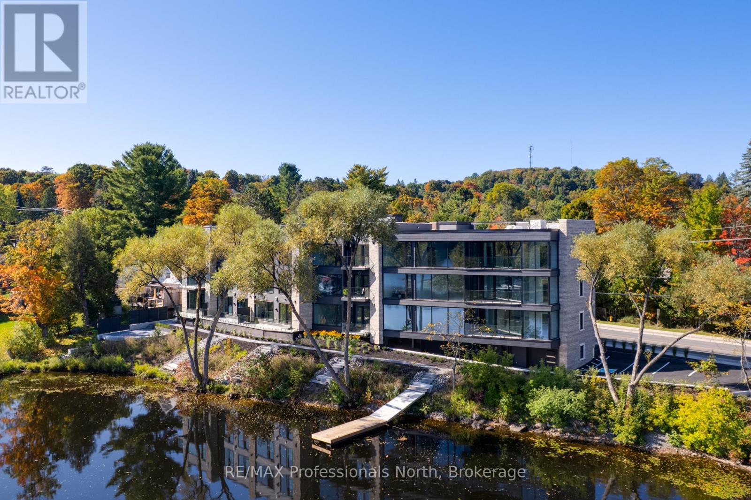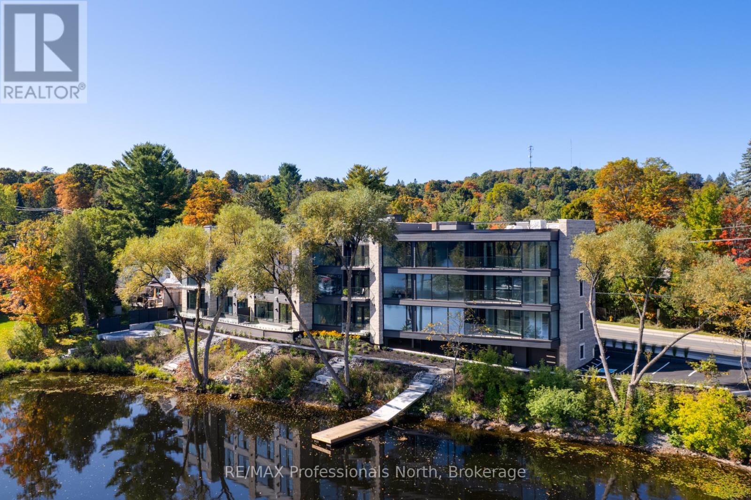B - 615 Wagner Street
Gravenhurst, Ontario
Apartment for Rent in a duplex offers a modern living experience in a quiet, family-oriented premium neighborhood. Short or long term available. The property is conveniently situated within a 10-minute walk to the Gravenhurst Town Centre, Lake Muskoka Wharf, and Ungerman Gateway Park, as well as close to shopping, dining, the YMCA, parks, and schools. This 1,850 sq/ft unit is on the second floor of a duplex built in 2023 and features 9 ceilings, a private entrance, and an open-concept layout that combines the kitchen, dining, and living areas. Oversized windows flood the space with natural light. The upgraded kitchen includes stainless steel appliances and an island, while the three spacious bedrooms all have ample closet space. There are two full bathrooms with modern finishes, laminate flooring throughout the unit, and vinyl floors in the bathrooms. The home includes a single-car garage with interior access and parking for two additional vehicles on the driveway. A French door from the living room leads to a private deck, perfect for relaxing or entertaining. Climate control is handled by a gas high-efficiency furnace and central air with air conditioning, and a washer and dryer are provided for your convenience. Application, credit check, background check, first and last month's rent - all required. Dog and cat-friendly. (id:60520)
Anchor Realty
49 Beach Road
Huntsville, Ontario
Almost Waterfront! Opportunities like this don't come along often! If you've been searching for a property with character, space and endless potential, this 3 bedroom, 2 bathroom home may be exactly what you've been waiting for. Nestled just a short walk (across the street) from the public access to beautiful Longs Lake, this property allows you to enjoy the benefits of lakeside living without the expense of waterfront taxes. Whether you dream of creating a cozy year round home or a rustic cottage getaway, this property offers the perfect canvas to bring your vision to life. Complete with a large garage/workshop there is ample space to tackle projects or park a car, with a little imagination this garage could hold additional vehicles. One of the most appealing features of this property is the land itself. With a sprawling property there is ample room for outdoor activities, gardening or perhaps future expansion. Just minutes to Huntsville, 49 Beach Rd offers a perfect balance between privacy and yet is still close enough to all amenities and neighbours. Outdoor enthusiasts will appreciate the opportunity this backyard retreat offers and the proximity to the lake. Come visit this hidden gem, bring your dreams & imagination and be ready to unlock a unique world of potential only found in Muskoka. (id:60520)
RE/MAX Professionals North
9 Dudley Drive
Bracebridge, Ontario
Seize the opportunity to own this impeccably maintained 4-bedroom bungalow at 9 Dudley Street, Bracebridge, designed with growing families in mind. Boasting 1,070 square feet of smartly utilized space, this home features gleaming hardwood floors throughout the main floor and new appliances, including a ductless gas cooking stove for effortless meal prep. Enjoy unbeatable convenience with downtown shopping just a short walk away and quick highway access for easy commuting. With its inviting charm and low-maintenance appeal, this property ensures you spend more time making memories and less on upkeep. Don't miss your chance to secure a spacious family haven in an unbeatable location-schedule your showing today!- (id:60520)
Keller Williams Experience Realty
0 Lynx Lake Road
Huntsville, Ontario
Welcome to your private 38-acre retreat, perfect for nature lovers and outdoor enthusiasts! Nestled in a serene and picturesque setting, this expansive property boasts a charming, rustic tongue-and-groove cabin that offers a cozy getaway. The cabin features a loft, one bedroom and comes fully furnished, ready for immediate use. Enjoy the warmth and ambiance of a fireplace, making the cabin a perfect escape for all seasons. While the cabin does not have running water, it is equipped with electricity when powered by a generator (Generator not included). An outhouse is located on the property for convenience. Additionally, an envelope has been obtained for a 3/4-acre building site, offering the ideal space for a driveway, well, and septic system, should you wish to expand or build a new home. This property is a rare opportunity to own a large, versatile piece of land with endless potential, whether you're looking for a weekend getaway or a future dream home site. (id:60520)
Sutton Group Muskoka Realty Inc.
15 East Elliott Street
Huntsville, Ontario
What if home felt warm, walkable, and perfectly suited to the way you live? At 15 East Elliott Street, that feeling comes naturally - a place where life becomes easier, calmer, and more connected. From the front door, the best of Huntsville is within easy reach; Hunters Bay Trail, Avery Beach, downtown shops, and Highway 11 are just moments away. Morning walks by the water and simple afternoons downtown, naturally become part of your everyday rhythm. Step inside, and that feeling of "home" settles in quickly - the fireplace glowing, original hardwood floors grounding the space, and soft natural light filling the room. It's the kind of warmth that invites you to take a breath and stay awhile. The eat-in kitchen adds its own sense of ease, perfect for savouring coffee, good conversations, and a layout that invites you to relax. One standout feature at this address is the main-floor bedroom and 4-piece bathroom - a flexible space with its own entrance that can be fully separate when needed, or opened to expand your daily living area, guest retreat, focused work area, or a home-based business: the possibilities are yours. You'll also love the bonus space in the backyard - a charming insulated studio with a loft that extends possibility and flexibility even further, offering a place to create, focus, or retreat. Upstairs, two cozy bedrooms are paired with a generously sized 2-piece bath, thoughtful storage, and a charming reading nook designed for quiet moments. Outside, the fully fenced yard gives you room to unwind - peaceful mornings on the back deck, evenings by the fire, and apples from your own crab apple tree. Plus, a garden shed for extra storage. With main floor laundry, an unfinished basement, full municipal services, the comfort of natural gas heating, and the ease of in-town living, this home delivers a thoughtful blend of lifestyle and everyday convenience. Cozy. Walkable. Flexible. And ready for your next chapter. (id:60520)
Peryle Keye Real Estate Brokerage
246 High Street
Georgian Bay, Ontario
This exceptional custom-built home is perfectly situated on a rare and expansive double lot right in the desirable community of MacTier. Thoughtfully designed with both functionality and flexibility in mind, the home features five spacious bedrooms and four full bathrooms, offering ample space for large or multi-generational families. The main floor showcases three generously sized bedrooms and two bathrooms, highlighted by soaring cathedral ceilings, rich custom finishes, and an open-concept layout that seamlessly blends the kitchen, dining, and living area for modern family living. Downstairs, the fully developed walkout basement includes two separate and private granny suites, each complete with its own entrance, making it perfect for extended family, guests, or potential rental income. Outdoor living is a true highlight of this property, with expansive decks on both the front and back of the home, providing ideal spaces to relax, entertain, or enjoy peaceful views of the surrounding neighborhood. A large two-car garage offers secure parking and additional storage, while two oversized driveways provide plenty of room for vehicles or recreational toys. This one-of-a-kind home combines craftsmanship, space, and income potential all within a quiet, family-friendly area just minutes from local amenities. Whether you're looking for a forever home or an investment opportunity, this property delivers unmatched value and versatility. (id:60520)
RE/MAX Parry Sound Muskoka Realty Ltd
302 - 11 Treetops Lane
Huntsville, Ontario
THE VIEW IS SPECTACULAR! Brand new, never lived in loft condo available for lease directly across from Deerhurst Resort. Three bedrooms/three bathrooms in 1400 spacious square feet. Top floor with soaring ceiling in livingroom. Fully furnished with quality furnishings. Every detail well thought through for your comfort and enjoyment. Live edge head boards beds with new Kingsdown mattresses and high end linens. Custom built-in closets. Sit by the fire and enjoy the breathtaking views of Penn Lake and the surrounding property and hillsides a 50 kms distance away on the horizon. Gourmet kitchen is fully equipped with everything including new LG appliances, custom cabinetry, granite countertops , large Blanco sink, and island with stools. Radiant floor heating makes it so cozy in the morning. Enjoy BBQing on the large open deck bathed in afternoon sun or step across the street to taste the culinary delights of the many Deerhurst Resort restaurants. Deerhurst also offers copious amenities for your enjoyment including a spa, gym, indoor pool, climbing wall among other challenges together with the world-class Deerhurst Highlands golf course. For a quick entertaining game, try the Deerhurst Lakeside Executive 9-hole course. Right next door to you is the Hidden Valley Highlands Ski Area for a great day on the slopes for all ages and skiing levels. In the summer, relax on the private Hidden Valley beach on the shores of Penn Lake. In Autumn, the spectacular fall colours viewed from your own private condo deck will mesmerize. Close to town and amenities but surrounded by lakes, rocks and trees. Take a walk along the many area tree-shrouded trails enjoying the perfect peace and quiet of nature. This unique condo is your amazing introduction to all the magic that Muskoka offers. Perfect opportunity to "try out" the cottage life or live the dream. (id:60520)
Century 21 B.j. Roth Realty Ltd.
1052 Rat Bay 102-1 Road
Lake Of Bays, Ontario
Blue Water Acres has almost 50 acres of Muskoka paradise and 300 feet of south-facing frontage on Lake of Bays. This is FRACTIONAL ownership. It is NOT a timeshare. You would actually own a 1/10th share of the cottage that you buy which includes a share in the entire complex. This gives you the right to use the cottage for five weeks per year: one core summer week, plus 4 more floating weeks in the other seasons. Some owners rent their weeks out to help cover maintenance costs. Rental rates for Deerview cottage range from $1,659/wk to $3,009/wk depending on the season. If it's rented through Blue Water Acres the revenue is split 50/50. If you rent it out yourself you get to keep 100% of the revenue. Facilities include an indoor swimming pool, whirlpool, sauna, games room, fitness room, activity center, gorgeous sandy beach with shallow water ideal for kids, great swimming, kayaks, canoes, paddleboats, skating rink, tennis court, playground, and walking trails. You can moor your boat for your weeks during boating season. This 2 bedroom cottage is called 102 Deerview, Week 1 . Check-in is on Fridays at 4 p.m. ANNUAL maintenance fee PER OWNER for Deerview 102 in 2026 is $4,629 + HST. Core (fixed) week in 2026 starts on June 26/25. Floating weeks for 2026 start on: March 6, June 12, June 26 (core week), October 30, December 25. Maintenance fee is paid in the fall of each year for the following year but you only pay for the weeks that you have possession of the cottage. There is no HST on the purchase price. All cottages are PET-FREE and Smoke-free. (id:60520)
Chestnut Park Real Estate
301 - 32 Brunel Road
Huntsville, Ontario
Welcome to The Riverbend Muskoka Luxury on the Shores of the Muskoka River! Now selling 1-, 2-, and 3-bedroom suites with the opportunity to customize your finishes and move in this fall. This exclusive condominium community features just 15 suites, offering a rare blend of modern convenience and timeless Muskoka charm. From every suite, in every season, enjoy peace, serenity, and breathtaking views of the Muskoka landscape. The Riverbend combines low-maintenance living with prime access to Huntsville's vibrant downtown, local amenities, and 40 miles of boating right from your doorstep. Boat slips are also available for purchase. Spacious open-concept living area is designed to maximize natural light and highlight the spectacular riverfront views through large triple-paned windows crafted with energy efficiency in mind. Community amenities include a large dock for enjoying the waterfront, as well as a patio and BBQ area perfect for entertaining. Each suite comes with one underground parking space, with additional spaces available for purchase, along with guest parking for visitors. Schedule your private tour at the model suite today to explore design options and secure your place at The Riverbend Huntsville's premier condominium address. (id:60520)
RE/MAX Professionals North
101 - 32 Brunel Road
Huntsville, Ontario
Welcome to The Riverbend Muskoka Luxury on the Shores of the Muskoka River Now selling 1, 2, and 3 bedroom suites with the opportunity to customize your finishes and move in this fall. This exclusive condominium community features just 15 suites, offering a rare blend of modern convenience and timeless Muskoka charm. From every suite, in every season, enjoy peace, serenity, and breathtaking views of the Muskoka landscape. The Riverbend combines low-maintenance living with prime access to Huntsville's vibrant downtown, local amenities, and 40 miles of boating right from your doorstep. Boat slips are also available for purchase. Spacious open-concept living area is designed to maximize natural light and highlight the spectacular riverfront views through large triple-paned windows crafted with energy efficiency in mind. Community amenities include a large dock for enjoying the waterfront, as well as a patio and BBQ area perfect for entertaining. Each suite comes with one underground parking space, with additional spaces available for purchase, along with guest parking for visitors. Schedule your private tour at the model suite today to explore design options and secure your place at The Riverbend Huntsville's premier condominium address. (id:60520)
RE/MAX Professionals North
105 - 32 Brunel Road
Huntsville, Ontario
Welcome to The Riverbend Muskoka Luxury on the Shores of the Muskoka River! Now selling 1, 2, and 3 bedroom suites with the opportunity to customize your finishes and move in this fall. This exclusive condominium community features just 15 suites, offering a rare blend of modern convenience and timeless Muskoka charm. From every suite, in every season, enjoy peace, serenity, and breathtaking views of the Muskoka landscape. The Riverbend combines low-maintenance living with prime access to Huntsville's vibrant downtown, local amenities, and 40 miles of boating right from your doorstep. Boat slips are also available for purchase. Spacious open-concept living area is designed to maximize natural light and highlight the spectacular riverfront views through large triple-paned windows crafted with energy efficiency in mind. Community amenities include a large dock for enjoying the waterfront, as well as a patio and BBQ area perfect for entertaining. Each suite comes with one underground parking space, with additional spaces available for purchase, along with guest parking for visitors. Schedule your private tour at the model suite today to explore design options and secure your place at The Riverbend Huntsville's premier condominium address. (id:60520)
RE/MAX Professionals North
201 - 32 Brunel Road
Huntsville, Ontario
Welcome to The Riverbend Muskoka Luxury on the Shores of the Muskoka River! Now selling 1-, 2-, and 3-bedroom suites with the opportunity to customize your finishes and move in this fall. This exclusive condominium community features just 15 suites, offering a rare blend of modern convenience and timeless Muskoka charm. From every suite, in every season, enjoy peace, serenity, and breathtaking views of the Muskoka landscape. The Riverbend combines low-maintenance living with prime access to Huntsville's vibrant downtown, local amenities, and 40 miles of boating right from your doorstep. Boat slips are also available for purchase. Spacious open-concept living area is designed to maximize natural light and highlight the spectacular riverfront views through large triple-paned windows crafted with energy efficiency in mind. Community amenities include a large dock for enjoying the waterfront, as well as a patio and BBQ area perfect for entertaining. Each suite comes with one underground parking space, with additional spaces available for purchase, along with guest parking for visitors. Schedule your private tour at the model suite today to explore design options and secure your place at The Riverbend Huntsville's premier condominium address. (id:60520)
RE/MAX Professionals North

