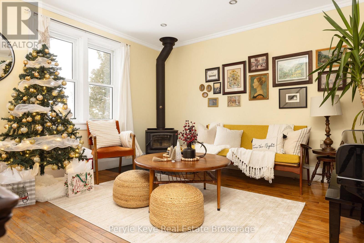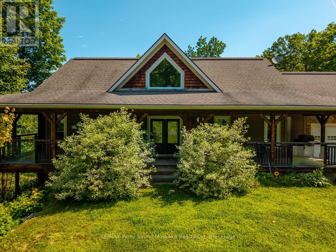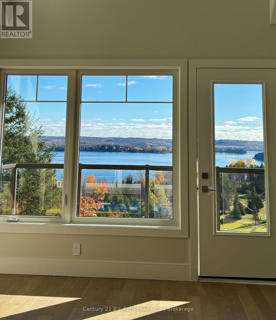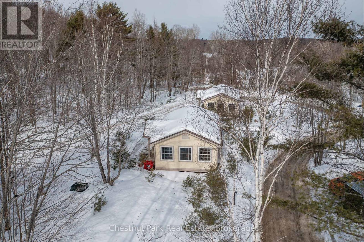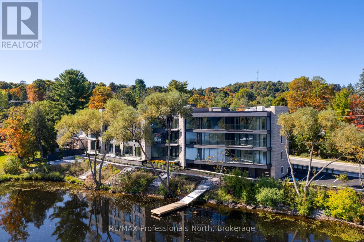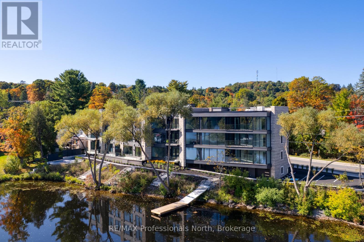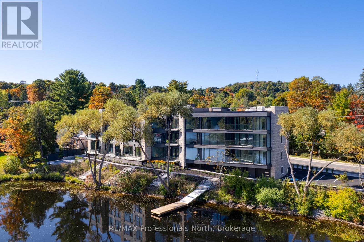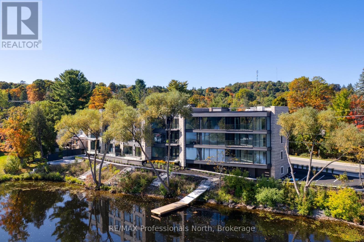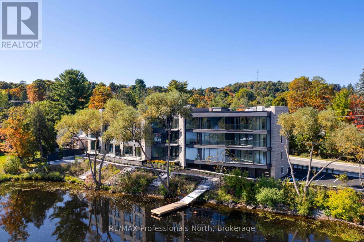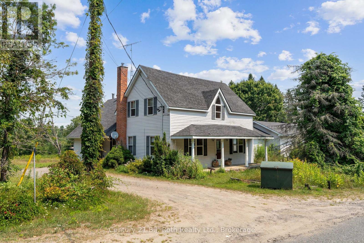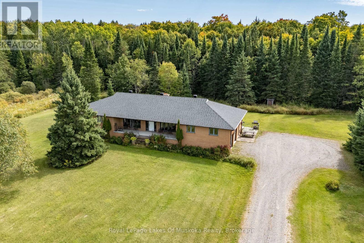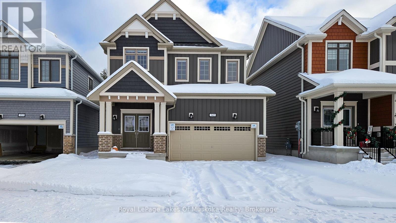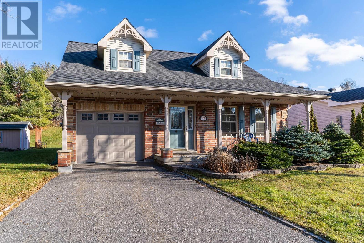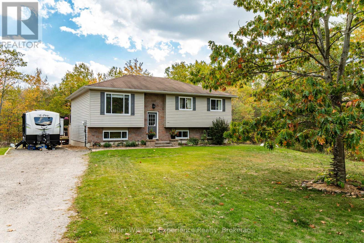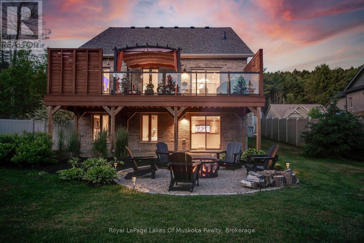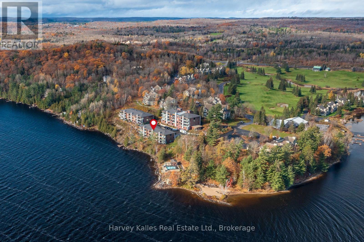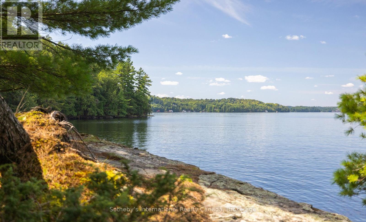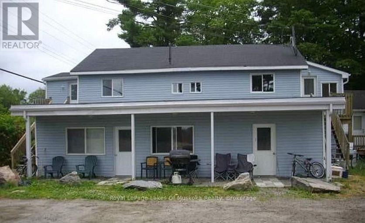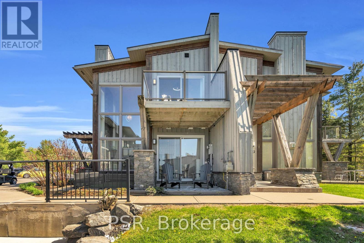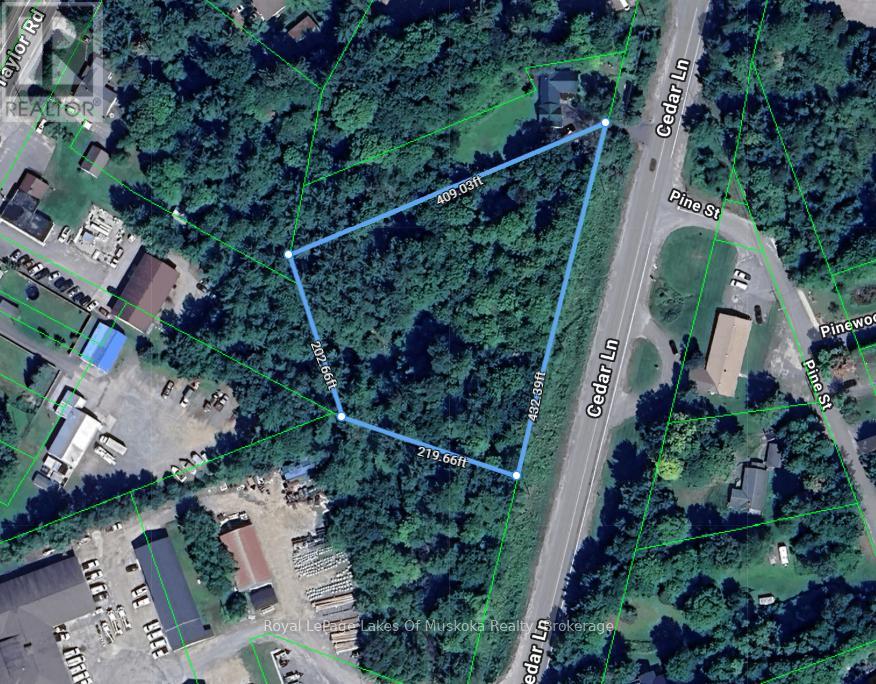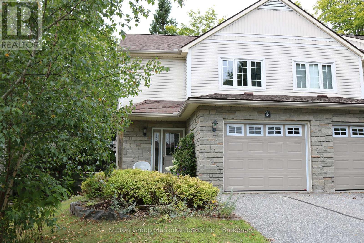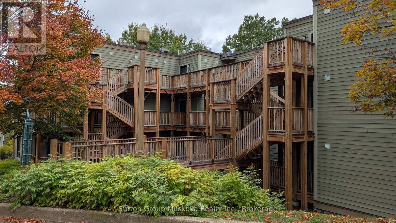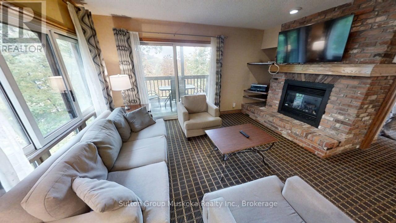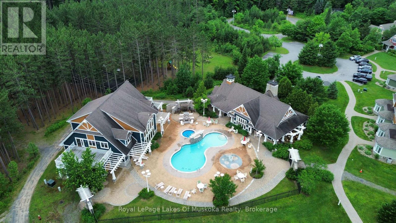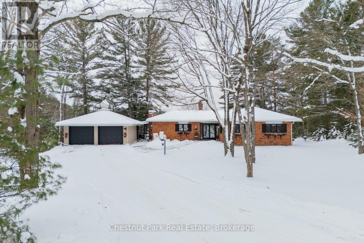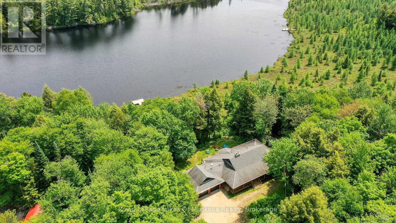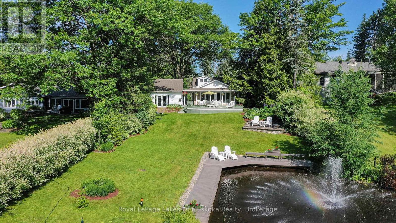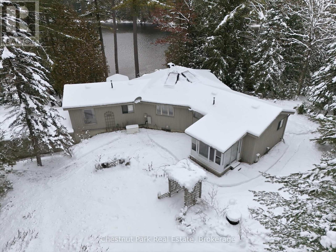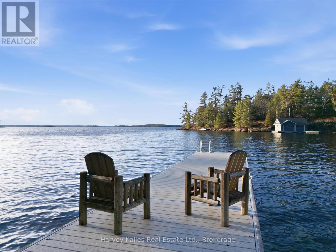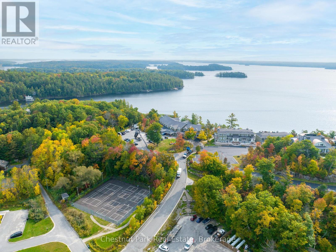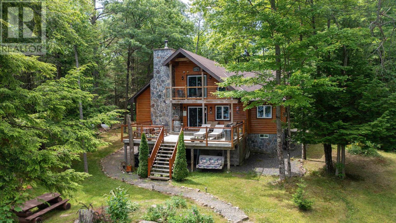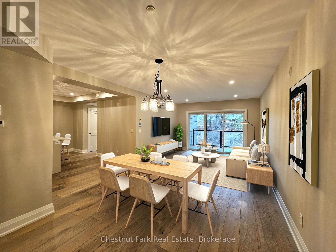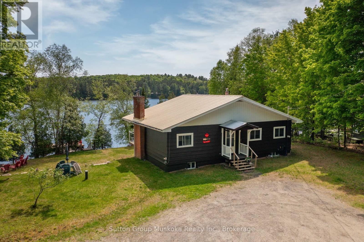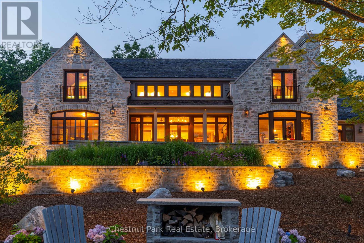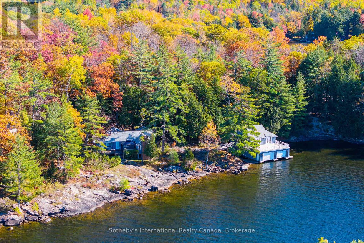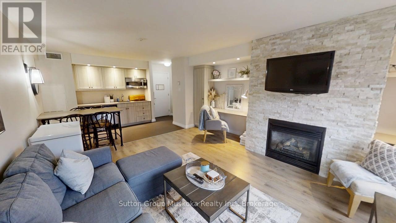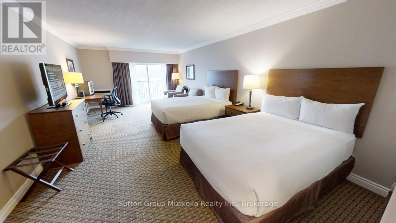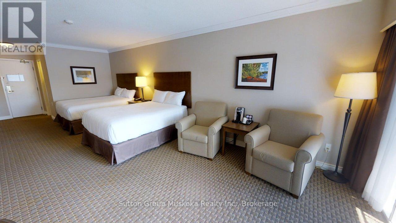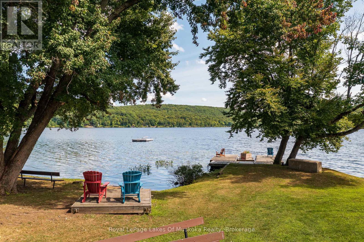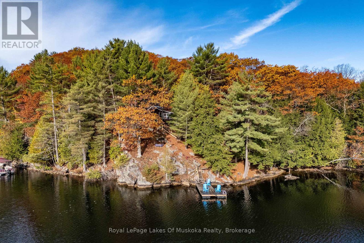9 Dudley Drive
Bracebridge, Ontario
Seize the opportunity to own this impeccably maintained 4-bedroom bungalow at 9 Dudley Street, Bracebridge, designed with growing families in mind. Boasting 1,070 square feet of smartly utilized space, this home features gleaming hardwood floors throughout the main floor and new appliances, including a ductless gas cooking stove for effortless meal prep. Enjoy unbeatable convenience with downtown shopping just a short walk away and quick highway access for easy commuting. With its inviting charm and low-maintenance appeal, this property ensures you spend more time making memories and less on upkeep. Don't miss your chance to secure a spacious family haven in an unbeatable location-schedule your showing today!- (id:60520)
Keller Williams Experience Realty
0 Lynx Lake Road
Huntsville, Ontario
Welcome to your private 38-acre retreat, perfect for nature lovers and outdoor enthusiasts! Nestled in a serene and picturesque setting, this expansive property boasts a charming, rustic tongue-and-groove cabin that offers a cozy getaway. The cabin features a loft, one bedroom and comes fully furnished, ready for immediate use. Enjoy the warmth and ambiance of a fireplace, making the cabin a perfect escape for all seasons. While the cabin does not have running water, it is equipped with electricity when powered by a generator (Generator not included). An outhouse is located on the property for convenience. Additionally, an envelope has been obtained for a 3/4-acre building site, offering the ideal space for a driveway, well, and septic system, should you wish to expand or build a new home. This property is a rare opportunity to own a large, versatile piece of land with endless potential, whether you're looking for a weekend getaway or a future dream home site. (id:60520)
Sutton Group Muskoka Realty Inc.
15 East Elliott Street
Huntsville, Ontario
What if home felt warm, walkable, and perfectly suited to the way you live? At 15 East Elliott Street, that feeling comes naturally - a place where life becomes easier, calmer, and more connected. From the front door, the best of Huntsville is within easy reach; Hunters Bay Trail, Avery Beach, downtown shops, and Highway 11 are just moments away. Morning walks by the water and simple afternoons downtown, naturally become part of your everyday rhythm. Step inside, and that feeling of "home" settles in quickly - the fireplace glowing, original hardwood floors grounding the space, and soft natural light filling the room. It's the kind of warmth that invites you to take a breath and stay awhile. The eat-in kitchen adds its own sense of ease, perfect for savouring coffee, good conversations, and a layout that invites you to relax. One standout feature at this address is the main-floor bedroom and 4-piece bathroom - a flexible space with its own entrance that can be fully separate when needed, or opened to expand your daily living area, guest retreat, focused work area, or a home-based business: the possibilities are yours. You'll also love the bonus space in the backyard - a charming insulated studio with a loft that extends possibility and flexibility even further, offering a place to create, focus, or retreat. Upstairs, two cozy bedrooms are paired with a generously sized 2-piece bath, thoughtful storage, and a charming reading nook designed for quiet moments. Outside, the fully fenced yard gives you room to unwind - peaceful mornings on the back deck, evenings by the fire, and apples from your own crab apple tree. Plus, a garden shed for extra storage. With main floor laundry, an unfinished basement, full municipal services, the comfort of natural gas heating, and the ease of in-town living, this home delivers a thoughtful blend of lifestyle and everyday convenience. Cozy. Walkable. Flexible. And ready for your next chapter. (id:60520)
Peryle Keye Real Estate Brokerage
246 High Street
Georgian Bay, Ontario
This exceptional custom-built home is perfectly situated on a rare and expansive double lot right in the desirable community of MacTier. Thoughtfully designed with both functionality and flexibility in mind, the home features five spacious bedrooms and four full bathrooms, offering ample space for large or multi-generational families. The main floor showcases three generously sized bedrooms and two bathrooms, highlighted by soaring cathedral ceilings, rich custom finishes, and an open-concept layout that seamlessly blends the kitchen, dining, and living area for modern family living. Downstairs, the fully developed walkout basement includes two separate and private granny suites, each complete with its own entrance, making it perfect for extended family, guests, or potential rental income. Outdoor living is a true highlight of this property, with expansive decks on both the front and back of the home, providing ideal spaces to relax, entertain, or enjoy peaceful views of the surrounding neighborhood. A large two-car garage offers secure parking and additional storage, while two oversized driveways provide plenty of room for vehicles or recreational toys. This one-of-a-kind home combines craftsmanship, space, and income potential all within a quiet, family-friendly area just minutes from local amenities. Whether you're looking for a forever home or an investment opportunity, this property delivers unmatched value and versatility. (id:60520)
RE/MAX Parry Sound Muskoka Realty Ltd
302 - 11 Treetops Lane
Huntsville, Ontario
THE VIEW IS SPECTACULAR! Brand new, never lived in loft condo available for lease directly across from Deerhurst Resort. Three bedrooms/three bathrooms in 1400 spacious square feet. Top floor with soaring ceiling in livingroom. Fully furnished with quality furnishings. Every detail well thought through for your comfort and enjoyment. Live edge head boards beds with new Kingsdown mattresses and high end linens. Custom built-in closets. Sit by the fire and enjoy the breathtaking views of Penn Lake and the surrounding property and hillsides a 50 kms distance away on the horizon. Gourmet kitchen is fully equipped with everything including new LG appliances, custom cabinetry, granite countertops , large Blanco sink, and island with stools. Radiant floor heating makes it so cozy in the morning. Enjoy BBQing on the large open deck bathed in afternoon sun or step across the street to taste the culinary delights of the many Deerhurst Resort restaurants. Deerhurst also offers copious amenities for your enjoyment including a spa, gym, indoor pool, climbing wall among other challenges together with the world-class Deerhurst Highlands golf course. For a quick entertaining game, try the Deerhurst Lakeside Executive 9-hole course. Right next door to you is the Hidden Valley Highlands Ski Area for a great day on the slopes for all ages and skiing levels. In the summer, relax on the private Hidden Valley beach on the shores of Penn Lake. In Autumn, the spectacular fall colours viewed from your own private condo deck will mesmerize. Close to town and amenities but surrounded by lakes, rocks and trees. Take a walk along the many area tree-shrouded trails enjoying the perfect peace and quiet of nature. This unique condo is your amazing introduction to all the magic that Muskoka offers. Perfect opportunity to "try out" the cottage life or live the dream. (id:60520)
Century 21 B.j. Roth Realty Ltd.
1052 Rat Bay 102-1 Road
Lake Of Bays, Ontario
Blue Water Acres has almost 50 acres of Muskoka paradise and 300 feet of south-facing frontage on Lake of Bays. This is FRACTIONAL ownership. It is NOT a timeshare. You would actually own a 1/10th share of the cottage that you buy which includes a share in the entire complex. This gives you the right to use the cottage for five weeks per year: one core summer week, plus 4 more floating weeks in the other seasons. Some owners rent their weeks out to help cover maintenance costs. Rental rates for Deerview cottage range from $1,659/wk to $3,009/wk depending on the season. If it's rented through Blue Water Acres the revenue is split 50/50. If you rent it out yourself you get to keep 100% of the revenue. Facilities include an indoor swimming pool, whirlpool, sauna, games room, fitness room, activity center, gorgeous sandy beach with shallow water ideal for kids, great swimming, kayaks, canoes, paddleboats, skating rink, tennis court, playground, and walking trails. You can moor your boat for your weeks during boating season. This 2 bedroom cottage is called 102 Deerview, Week 1 . Check-in is on Fridays at 4 p.m. ANNUAL maintenance fee PER OWNER for Deerview 102 in 2026 is $4,629 + HST. Core (fixed) week in 2026 starts on June 26/25. Floating weeks for 2026 start on: March 6, June 12, June 26 (core week), October 30, December 25. Maintenance fee is paid in the fall of each year for the following year but you only pay for the weeks that you have possession of the cottage. There is no HST on the purchase price. All cottages are PET-FREE and Smoke-free. (id:60520)
Chestnut Park Real Estate
301 - 32 Brunel Road
Huntsville, Ontario
Welcome to The Riverbend Muskoka Luxury on the Shores of the Muskoka River! Now selling 1-, 2-, and 3-bedroom suites with the opportunity to customize your finishes and move in this fall. This exclusive condominium community features just 15 suites, offering a rare blend of modern convenience and timeless Muskoka charm. From every suite, in every season, enjoy peace, serenity, and breathtaking views of the Muskoka landscape. The Riverbend combines low-maintenance living with prime access to Huntsville's vibrant downtown, local amenities, and 40 miles of boating right from your doorstep. Boat slips are also available for purchase. Spacious open-concept living area is designed to maximize natural light and highlight the spectacular riverfront views through large triple-paned windows crafted with energy efficiency in mind. Community amenities include a large dock for enjoying the waterfront, as well as a patio and BBQ area perfect for entertaining. Each suite comes with one underground parking space, with additional spaces available for purchase, along with guest parking for visitors. Schedule your private tour at the model suite today to explore design options and secure your place at The Riverbend Huntsville's premier condominium address. (id:60520)
RE/MAX Professionals North
101 - 32 Brunel Road
Huntsville, Ontario
Welcome to The Riverbend Muskoka Luxury on the Shores of the Muskoka River Now selling 1, 2, and 3 bedroom suites with the opportunity to customize your finishes and move in this fall. This exclusive condominium community features just 15 suites, offering a rare blend of modern convenience and timeless Muskoka charm. From every suite, in every season, enjoy peace, serenity, and breathtaking views of the Muskoka landscape. The Riverbend combines low-maintenance living with prime access to Huntsville's vibrant downtown, local amenities, and 40 miles of boating right from your doorstep. Boat slips are also available for purchase. Spacious open-concept living area is designed to maximize natural light and highlight the spectacular riverfront views through large triple-paned windows crafted with energy efficiency in mind. Community amenities include a large dock for enjoying the waterfront, as well as a patio and BBQ area perfect for entertaining. Each suite comes with one underground parking space, with additional spaces available for purchase, along with guest parking for visitors. Schedule your private tour at the model suite today to explore design options and secure your place at The Riverbend Huntsville's premier condominium address. (id:60520)
RE/MAX Professionals North
105 - 32 Brunel Road
Huntsville, Ontario
Welcome to The Riverbend Muskoka Luxury on the Shores of the Muskoka River! Now selling 1, 2, and 3 bedroom suites with the opportunity to customize your finishes and move in this fall. This exclusive condominium community features just 15 suites, offering a rare blend of modern convenience and timeless Muskoka charm. From every suite, in every season, enjoy peace, serenity, and breathtaking views of the Muskoka landscape. The Riverbend combines low-maintenance living with prime access to Huntsville's vibrant downtown, local amenities, and 40 miles of boating right from your doorstep. Boat slips are also available for purchase. Spacious open-concept living area is designed to maximize natural light and highlight the spectacular riverfront views through large triple-paned windows crafted with energy efficiency in mind. Community amenities include a large dock for enjoying the waterfront, as well as a patio and BBQ area perfect for entertaining. Each suite comes with one underground parking space, with additional spaces available for purchase, along with guest parking for visitors. Schedule your private tour at the model suite today to explore design options and secure your place at The Riverbend Huntsville's premier condominium address. (id:60520)
RE/MAX Professionals North
201 - 32 Brunel Road
Huntsville, Ontario
Welcome to The Riverbend Muskoka Luxury on the Shores of the Muskoka River! Now selling 1-, 2-, and 3-bedroom suites with the opportunity to customize your finishes and move in this fall. This exclusive condominium community features just 15 suites, offering a rare blend of modern convenience and timeless Muskoka charm. From every suite, in every season, enjoy peace, serenity, and breathtaking views of the Muskoka landscape. The Riverbend combines low-maintenance living with prime access to Huntsville's vibrant downtown, local amenities, and 40 miles of boating right from your doorstep. Boat slips are also available for purchase. Spacious open-concept living area is designed to maximize natural light and highlight the spectacular riverfront views through large triple-paned windows crafted with energy efficiency in mind. Community amenities include a large dock for enjoying the waterfront, as well as a patio and BBQ area perfect for entertaining. Each suite comes with one underground parking space, with additional spaces available for purchase, along with guest parking for visitors. Schedule your private tour at the model suite today to explore design options and secure your place at The Riverbend Huntsville's premier condominium address. (id:60520)
RE/MAX Professionals North
102 - 32 Brunel Road
Huntsville, Ontario
Welcome to The Riverbend Muskoka Luxury on the Shores of the Muskoka River! Now selling 1, 2, and 3 bedroom suites with the opportunity to customize your finishes and move in this fall. This exclusive condominium community features just 15 suites, offering a rare blend of modern convenience and timeless Muskoka charm. From every suite, in every season, enjoy peace, serenity, and breathtaking views of the Muskoka landscape. The Riverbend combines low-maintenance living with prime access to Huntsville's vibrant downtown, local amenities, and 40 miles of boating right from your doorstep. Boat slips are also available for purchase. Spacious open-concept living area is designed to maximize natural light and highlight the spectacular riverfront views through large triple-paned windows crafted with energy efficiency in mind. Community amenities include a large dock for enjoying the waterfront, as well as a patio and BBQ area perfect for entertaining. Each suite comes with one underground parking space, with additional spaces available for purchase, along with guest parking for visitors. Schedule your private tour at the model suite today to explore design options and secure your place at The Riverbend Huntsville's premier condominium address. (id:60520)
RE/MAX Professionals North
203 - 32 Brunel Road
Huntsville, Ontario
Welcome to The Riverbend Muskoka Luxury on the Shores of the Muskoka River! Now selling 1-, 2-, and 3-bedroom suites with the opportunity to customize your finishes and move in this fall. This exclusive condominium community features just 15 suites, offering a rare blend of modern convenience and timeless Muskoka charm. From every suite, in every season, enjoy peace, serenity, and breathtaking views of the Muskoka landscape. The Riverbend combines low-maintenance living with prime access to Huntsville's vibrant downtown, local amenities, and 40 miles of boating right from your doorstep. Boat slips are also available for purchase. Spacious open-concept living area is designed to maximize natural light and highlight the spectacular riverfront views through large triple-paned windows crafted with energy efficiency in mind. Community amenities include a large dock for enjoying the waterfront, as well as a patio and BBQ area perfect for entertaining. Each suite comes with one underground parking space, with additional spaces available for purchase, along with guest parking for visitors. Schedule your private tour at the model suite today to explore design options and secure your place at The Riverbend Huntsville's premier condominium address. (id:60520)
RE/MAX Professionals North
1474 Etwell Road
Huntsville, Ontario
Escape to the Country! To a blissful haven in the woods. Ensconce yourselves in the wonders of a cozy retreat in nature, far from all stresses external. Peaceful, home sweet home. It's said there's no place like home - and really, there's no place like this one! A custom construction of this caliber is a rarity. Thoughtfully designed; incredibly well-built by a true craftsman, then stylishly updated by the current owners to make it even better! Meander up the gentle driveway of this pretty 4+ acres woodsy property - just 10 mins from fun, happening Huntsville - to be greeted by a stunning rock: sanctuary to a resident, cute groundhog. As you reach the heated 2+ garage, majestic landscaping, complete with lighting, draws your eye up to this gorgeous, classic country home. "Wow! This is nice" you think. The striking wood doors get you next. Wait till you open them: Warm, reclaimed elm floors; soaring great room; stone, propane fireplace; chef's kitchen + dining space with views of the gardens, saltwater pool and healing enchanted forest.You'll adore the main-floor master retreat with forest-view ensuite, as sounds of a waterfall lull you to slumber! Then a fragrant Cedar Muskoka room leads out to bubbly hot tub for festive fall dips n lux winter soaks. The backyard is an entertainer's paradise for all the friends and fam. The low maint. pool even has a heater for 3-season fun! Lofty, airy, yet cozy spaces, wired for comfort, light and sound, invite you to relax. An auto home generator says you can. The walk-out, fab entertainment level below has efficient wood stove, home gym + lovely private bed n bath for your guests. So if you're ready to say "seee-yaa!" to the city - for a place to reconnect to yourselves and one another - well, life is SO much better in Muskoka. This spot has room for you n your furry friends to roam and invisible fence to keep 'em safe! A wholesome space to live, work, or retire. Don't miss this unique home: Your fun, peaceful life awaits! (id:60520)
Forest Hill Real Estate Inc.
2377 Fraserburg Road
Lake Of Bays, Ontario
Discover the comfort, space, and natural beauty of this inviting 1.5-storey home set along the serene South Branch of the Muskoka River. Offering approximately 3,000 sq.ft. of living space, this property welcomes you with 4 generous bedrooms, 1.5 baths, and multiple areas to gather, unwind, and make memories.The main level features bright, welcoming rooms including a spacious family room and a charming Muskoka room with peaceful views of the water. Whether you're hosting friends, enjoying quiet mornings, or settling in for cozy evenings, the layout offers flexibility for a variety of lifestyles.Set on 2.55 acres, the property combines privacy with a true connection to nature. Spend your days on the dock, paddle along the river, or simply enjoy the sights and sounds of Muskoka right outside your door.This is a wonderful opportunity to create the waterfront retreat or year-round home you've always wanted. With ample space, a beautiful setting, and quick closing available, you can start enjoying Muskoka living sooner than you think. (id:60520)
Century 21 B.j. Roth Realty Ltd.
1419 Beatrice Townline Road
Muskoka Lakes, Ontario
Custom built one owner brick bungalow positioned on a prime 101 acre property in a gorgeous rural area conveniently located only minutes from Bracebridge on a year round municipally maintained road. This wonderful 3 bed/2 bath home offers a bright & sprawling main floor design that has over 2200 sq ft of living space with large principal rooms & lots of extras throughout. Features include; a large custom kitchen with ample cupboard space, built-in oven, cook top range & a large eat-in dining/breakfast area w/walkout to south facing deck; sunk in living room w/hardwood floors & wood fireplace insert, formal dining room w/French doors into the large family/sitting room w/hardwood floors & walkout to 32' covered verandah overlooking the beautiful front yard. Main floor laundry, 2 full baths & 3 generously sized main floor bedrooms. Full basement is unfinished but offers an additional 2,100+ sq ft of space & has excellent finishing potential & loads of storage space + separate workshop room. Double attached garage (20' x 22') with inside access. The property features a large frontage on the year round road with a level cleared pasture area with existing fenced paddocks, 24' x 26' shed/barn (previously used for horses), zoned RU3/RU1 which allows for several permitted uses, trails throughout the property would be Ideal for horses/hobby farm or just having your own piece of heaven. Forced air wood/electric heating system, air filter system, generator panel, drilled well & more. Property packages like this one don't come along often. (id:60520)
Royal LePage Lakes Of Muskoka Realty
345 Mceachern Lane
Gravenhurst, Ontario
Welcome to 345 McEachern Lane, Gravenhurst. This well maintained, new 4 bedroom, 3 bathroom home sits on a quiet cul-de-sac and offers the perfect blend of comfort and convenience. Enjoy bright, spacious living areas and a large backyard ideal for entertaining, kids or pets. The unfinished basement is a blank canvas ready for your custom touch. Just minutes from shops, restaurants, and everyday essentials. This home delivers effortless living in one of Muskoka's most sought-after communities. (id:60520)
Royal LePage Lakes Of Muskoka Realty
107 Milton Street
Bracebridge, Ontario
Charming & well maintained in-town home located only minutes from downtown Bracebridge! This wonderful 3 bed/2 bath home features a welcoming entrance foyer into bright & cheery main floor offering; inside access to the single car attached garage, living room & formal dining with hardwood floors & gas fireplace, kitchen w/stainless appliances & ample cupboard space, main floor primary bedroom, 4pc bath & a lovely 3 season sunroom with cathedral ceilings & walkout to the back yard patio. 2nd floor features 2 generously sized bedrooms w/dormers & a 4pc bathroom. Basement has a finished Rec room area with a free standing gas fireplace & a large utility/laundry room with lots of storage space. Forced air gas heating, central air conditioning, on demand hot water, central vac & town services make this lovely home a wonderful low maintenance option for you and your family. (id:60520)
Royal LePage Lakes Of Muskoka Realty
2891 Brady Drive
Severn, Ontario
Welcome to 2891 Brady Drive, a beautifully updated and impeccably maintained home set on .998 acres of private, treelined land, offering the perfect retreat just minutes from Washago with quick access to Highway 11.This warm and inviting 4bedroom, 2-bathroom home features bright, refreshed living spaces, new bedroom flooring, modern touches throughout, and a fantastic layout with three bedrooms on the main level and a spacious lower level ideal for guests, a home office, or additional family space. Thoughtful updates over recent years include stylish interior improvements, fresh paint, a new shed, an RV parking pad, keyless entry, and other lifestyle enhancements that elevate both comfort and convenience. Outside, thee expansive lot provides room to roam, space for toys, ample parking, and the peaceful privacy buyers are looking for. With fibre-optic internet, included appliances, and a true move-in-ready feel, this property offers the perfect combination of charm, functionality, and serene country living (id:60520)
Keller Williams Experience Realty
75 Selkirk Drive
Huntsville, Ontario
Discover this beautifully crafted all-brick bungalow offering timeless design, modern comfort, and a serene Muskoka lifestyle. Perfectly positioned on a premium corner lot just steps from the Huntsville Golf & Country Club, this turn-key home blends the best of country tranquility and in-town convenience. Inside, a bright and open layout welcomes you with 9-foot ceilings, rich hardwood floors, and abundant natural light. The spacious main level features two bedrooms and 1 1/2 baths, including a primary suite with vaulted ceiling details and a clever laundry nook with folding ledge for everyday ease. At the heart of the home lies a custom chef's kitchen with granite countertops, a central island, premium KitchenAid appliances, and a gas hookup for the stove-a perfect space for cooking, gathering, and entertaining. The walkout lower level is fully finished, offering a versatile space ideal for guests, teens, or extended family. Complete with a full bathroom, oversized egress windows (56 x 24), and a 6-foot patio door, it's bright, inviting, and easily adaptable as a second living area or in-law suite. Thoughtful touches abound throughout-two gas fireplaces, 200-amp electrical service, gas BBQ hookup, reverse osmosis system, exterior Ring cameras, wireless keyless entry add everyday comfort and convenience. Step outside to your professionally landscaped, pool-ready backyard featuring a 32 x 15 cedar deck, custom basketball court, irrigation system, and garden shed, all enclosed by a low-maintenance vinyl fence. The charming wraparound front porch offers the perfect vantage point for morning coffee or sunset views along peaceful Golf Course Road. With quick highway access, modern upgrades, and top-tier craftsmanship, this home offers a complete move-in-ready lifestyle-combining luxury, functionality, and Muskoka charm in one stunning package. (id:60520)
Royal LePage Lakes Of Muskoka Realty
306 - 727 Grandview Drive
Huntsville, Ontario
Unwind in a luxurious, low-maintenance condo designed for professional couples or individuals seeking a serene lakeside lifestyle where every amenity has been tailored to enhance your living experience and all utilities and condo fees are included in the rental price. The Edgemere, Suite 306, boasts an expansive 1300+ sft floor plan accentuated by carefully curated colours, textures, and finishes that radiate luxury. The kitchen is nothing short of gourmet, featuring a Miele range, panel-ready built-in refrigerator and dishwasher, a large island and ample storage. Awaken in your bright primary suite, where you'll find a remarkable 5-piece ensuite with a soaker tub and a spacious walk-through closet plus breathtaking, south-facing long lake views over Fairy Lake. A versatile second bedroom, office, or den provides the ideal space for guests or an inspiring home office environment.Step onto your private balcony with the most spectacular lake views and fire up the gas BBQ for an intimate dinner under the stars. Enjoy the warmth of radiant in-floor heating throughout your spacious suite. With two designated underground parking spaces plus visitor parking, coming and going is effortless. Take a dip in the outdoor infinity pool or stroll along your shores of Fairy Lake, complete with a private sandy beach and several acres of breathtaking nature trails for leisurely exploration right in your backyard. Residents of this exclusive community enjoy access to shared amenities, including a beach area on Fairy Lake, a seasonal outdoor infinity pool, a well-equipped gym, a rooftop terrace, a community room perfect for social gatherings, plus a guest suite available for family or friends to rent when they visit. With abundant on-site amenities and proximity to nearby golf courses and skiing, this executive retreat offers the ultimate year-round lifestyle. Unit can be available furnished, or unfurnished. (id:60520)
Harvey Kalles Real Estate Ltd.
8 - 1124 Coate Road
Muskoka Lakes, Ontario
Presenting immense opportunity that flawlessly connects nature's tranquility with unmatched potential. Exceptional sunset exposures to the north-west and south with expansive acreage and vast frontage. This Lake Rosseau estate boasts 6.5 acres and an impressive 1369 feet of private water frontage. A testament to heritage, the historic Muskoka cottage graces the landscape with generous privacy and a desirable location. This estate provides gentle sand entries, deeper waters, & multiple points for swimming. Sunrise to sunset,the property bathes in an abundance of natural light, southern sun-rays, and offering panoramic views. Awaiting your creative direction for luxury residences, the natural build sites are apparent; sever the landscape into multiple waterfront lots, or create one exclusive family compound.This property offers good severance potential, a space for crafting a family haven of utmost privacy, or consider expanding your lakeside portfolio. A legacy property that is truly one of a Kind with only a few parcels available this large in size on the Muskoka Lakes. (id:60520)
Sotheby's International Realty Canada
4019 Muskoka 169 Road
Muskoka Lakes, Ontario
Fantastic opportunity for investment, re-development or family compound on a large waterfront property on Ada lake close to Bala & Port Carling. Currently has a 4 plex, 1-2 bedroom cottage, 1-4 bedroom cottage and 2- 3 bedroom cottages all in need of renovations. Property has 280 feet of sand beech. Book your showing today or contact realtor for more information. (id:60520)
Royal LePage Lakes Of Muskoka Realty
44 Carrick Trail
Gravenhurst, Ontario
Nestled within the prestigious Muskoka Bay Resort, this beautifully appointed townhome delivers unmatched luxury, lifestyle, and value in one of Muskoka's most sought-after communities. Set on a premium lot, the home enjoys an expansive grassy area off the back patio and a peaceful forested backdrop-an ideal blend of privacy, nature, and resort living. Just steps away, the award-winning Doug Carrick-designed golf course completes the picture of an exceptional Muskoka retreat. Inside, the atmosphere is bright, modern, and effortlessly elegant. Dramatic two-storey windows flood the living space with natural light, while the full-height stacked stone fireplace anchors the room with warmth and character. The open-concept layout flows to a lower walk-out patio-perfect for morning coffee, evening cocktails, or relaxed entertaining. Thoughtfully designed for both personal enjoyment and hosting, the added Murphy bed allows the home to comfortably sleep up to four guests. Whether you're looking for a turn-key vacation property or a profitable short-term rental, this flexible layout makes it easy. Owners can take advantage of excellent income potential through the Muskoka Bay Resort rental program or manage bookings privately. Your social membership grants access to world-class amenities including the clifftop clubhouse, infinity pool, fitness centre, spa, and on-site dining. Even better-residents can enjoy the convenience of a resort shuttle that transports you to and from amenities, and even into the town of Gravenhurst. Move-in ready and offering exceptional value, 44 Carrick Trail is your opportunity to experience four-season resort living in Muskoka's premier golf community. Properties like this don't come along often-don't miss your chance to make it yours. (id:60520)
Psr
00 Cedar Lane W
Bracebridge, Ontario
Mature site waiting to be developed. This land is approximately 2.5 acres in size and has sat undeveloped since the early 1900's. It is zoned I-institutional, in the town of Bracebridge. A list of permitted uses for this zoning classification are available in the Realtors documents or on the Town of Bracebridge website. There is hydro at the lot line. An entrance permit would be required. No development fees have been paid as they would depend on what you were using this land for and what you wished to construct. HST will apply to the sale. This is an excellent location with easy access to highway 11 north and south!! (id:60520)
Royal LePage Lakes Of Muskoka Realty
B1 - 20 Dairy Lane
Huntsville, Ontario
This is your opportunity to purchase a condominium townhome within walking distance of downtown Huntsville. This premium end unit is nestled in a 12-unit complex (3 buildings of 4 units each). This cul-de-sac is tucked off Dairy Lane. This home features 3 generous bedrooms, an ensuite for the primary bedroom with a walk-in closet, another 4-piece bathroom, plus a 2-piece powder room on the main level. The main floor features hardwood flooring in the open concept living/dining room, oak kitchen cabinets with pass-through, a natural gas fireplace for added ambiance, carpet staircases, and a glass sliding door to a spacious private deck. A large front foyer, welcomes guests, or provides convenient direct access to the garage. The lower level is unfinished with a laundry utility area and a large storage room and a workroom. This lovely unit is air-conditioned, landscaped and offers a carefree & maintenance-free lifestyle. Priced for you to add your style and décor. Quick closing available so you can start living conveniently now. The grass is cut for you and no snow to shovel! Perfect for retirement living or those with a busy lifestyle. (id:60520)
Sutton Group Muskoka Realty Inc.
691 South Waseosa Lake Road
Huntsville, Ontario
In the prestigious community of Huntsville, this home is your gateway to a dynamic lifestyle, complete with trendy restaurants, parks and cultural hotspots. A striking blend of luxury and modern design set on 4.3 acres of pure treed serenity. Enjoy over 2000 sq. ft of one floor living, .this bungalow has been tastefully renovated with sleek finishes such as engineered hardwood throughout and floor to ceiling windows that flood the space with natural light. Step onto your covered back deck and enjoy your morning coffee surrounded by breathtaking views and peaceful wildlife. Some major upgrades include 1100 sq ft addition with a heated double car garage, new septic system, furnace, air conditioning, HRV system, kitchen, bathrooms, windows, doors, covered deck, eaves, soffit, facia, roof, siding, property grading and new crushed granite circular driveway. Sit back, relax and enjoy this home for years to come. Don't miss your chance to own this one-of-a-kind sanctuary - book your private tour today! (id:60520)
Century 21 B.j. Roth Realty Ltd.
27-202 Golfview - Deerhurst Drive
Huntsville, Ontario
Welcome to your Muskoka getaway at the renowned Deerhurst Resort! This fully furnished two-bedroom, two-bathroom condominium combines comfort and convenience with year-round resort living. The inviting open-concept layout features a cozy fireplace, a well-equipped kitchen, and a bright living space that flows seamlessly to your private balcony, a perfect spot to relax and enjoy serene Muskoka views. Both bedrooms are spacious, offering plenty of room for family, friends, or guests. As part of the Deerhurst community, you'll have access to an incredible range of amenities: nature trails, golf courses, beachfront on Peninsula Lake, and 40 miles of boating on a chain of lakes, indoor and outdoor pools, multiple restaurants and more. This unit is not on the rental program with the resort. HST is applicable to the sale. Enjoy the Muskoka resort lifestyle! (id:60520)
Sutton Group Muskoka Realty Inc.
27-202 - 1235 Deerhurst Drive
Huntsville, Ontario
Two-bedroom condo unit located on the grounds of Deerhurst Resort. Unit is offered furnished. Buyer responsibile for hydro and natural gas. Heat is base board plus a natural gas fireplace. (id:60520)
Sutton Group Muskoka Realty Inc.
V 16 W 3 - 1020 Birch Glen Road
Lake Of Bays, Ontario
Villa 16 - Week 3 at Landscapes is a wonderful opportunity to enjoy the comfort and ease of fractional ownership on beautiful Lake of Bays. This well-appointed villa offers spacious, quality living with everything you need for a relaxing getaway, and the ownership includes one fixed week in the summer along with four additional floating weeks to enjoy throughout the year. Landscapes features exceptional on-site amenities, including a lovely outdoor pool, docks on Lake of Bays, a well-equipped recreation center, and 19 acres of wooded trails for peaceful walking and exploring. The location is ideal-just minutes from Baysville for everyday amenities, close to Algonquin Park for outdoor adventure, and an easy drive to Huntsville and Bracebridge for shopping, dining, and services. Winter offers added benefits with nearby ski hills in Huntsville and a variety of seasonal activities right at your doorstep. This is a fantastic way to enjoy Muskoka in every season with truly carefree ownership and outstanding resort features. (id:60520)
Royal LePage Lakes Of Muskoka Realty
652 North Waseosa Lake Road
Huntsville, Ontario
Nestled along the tranquil shores of Lake Waseosa, this 3-bedroom, 3-bathroom waterfront bungalow with a walkout offers 123 feet of water frontage and 2,679 sq. ft. of living space. With ideal southwest exposure, enjoy stunning Muskoka sunsets and crystal clear waters perfect for swimming, fishing, kayaking, and boating.The functional layout features large windows on the main level, filling the home with natural light and highlighting picturesque lake views. The kitchen and adjoining dining room, featuring a double sided wood burning fireplace, create a warm and welcoming space for family gatherings. A three season sunroom allows for extended outdoor enjoyment, while the living room walkout leads to a deck and seating area, ideal for relaxing summer evenings by the lake.The walkout lower level includes a spacious recreation room with a wet bar, an office ideal for remote work, a laundry room with a walkout to the side yard, and direct access to a generous lower patio, offering additional outdoor living space.Located just 15 minutes from downtown Huntsville, this property provides quick access to shops, dining, schools, and essential services, North Waseosa Lake Road maintained year-round and is easily accessible in all seasons, ideal for year-round living or a four season cottage escape. (id:60520)
Chestnut Park Real Estate
1145 South Morrison Lake Road
Gravenhurst, Ontario
This year round property on Morrison Lake is comprised of 2 lots with surprising privacy in your forested backyard. Year round accessible offering on Morrison Lake with 3 bedrooms and 1 bathroom on this corner lot. The single car detached garage is great for storing a boat and lawn equipment and there are additional storage sheds on the property as well. Two driveways with this property make it very convenient for hosting family and guests. Road between cottage and waterfront; there is a dock for swimming and fishing. Morrison Lake is actually known for tremendous fishing. The home/cottage has a nice 3 season porch as well as a front deck to enjoy your morning coffee. There are no worries in regards to a power outage while at your property as there is a Generac Guardian generator backup system on property. The home can use some updating if you wish but functions well in its current configuration. Excellent access as you have pavement right to your property, especially convenient in those winter months. Easy to show so book a showing and come see the property for yourself in person or start with the virtual tour of the home. (id:60520)
Sotheby's International Realty Canada
1420 Limberlost Road
Lake Of Bays, Ontario
Exceptional offering, ideal 3.2 acres, 215' lakefront on pristine Pell Lake offering an Algonquin Park feel as you look across the lake towards the Limberlost Forest and Wildlife Reserve only minutes to Hidden Valley ski hill, golf courses and 15 minutes to vibrant downtown Huntsville. Pen Lake beach and boat ramp offering 40 miles of boating is less than 5 minutes away. Absolutely breathtaking views and such a serene setting with only 7 owners on the lake. This thoughtfully designed 1741 sq ft bungalow with full walk out finished lower level features 5 bedrooms and 3 full bathrooms and is nestled privately from the year round road. The main level boasts a gourmet style kitchen with huge center island, dining overlooking lake vistas, family size living room with vaulted pine ceilings and wood burning fireplace. Main level laundry. Primary bedroom boasts an ensuite and walk out double patio doors to the Muskoka room. 3 bedrooms main level and 2 in the lower. Lower level features great room for movie nights, games room including a foosball table, pool table, and electric fireplace. Adjacent room with bar, sink and fridge is great for entertaining or for additional guests. Main level large mud room/foyer could be good for an artist studio as well. Walk out on lakeside to decking with bbq and another access to the Muskoka room. Waterside firepit with all exterior furniture included. Dock was recently installed and has a deck/platform to enjoy sitting on the water and the fabulous island view! Lakefront is 3' deep at the end. Walk around covered deck from rear to front of the house. Large double car garage, air conditioning, wired in generator, small barn style storage building and sheds for your firewood and outdoor tools and toys. Comes outfitted with furnishings, bedding, towels, boats on site, just a few staging items excluded. Equipped and ready for you to enjoy this summer! Airbnb ready if desired, ask for info and income. (id:60520)
Royal LePage Lakes Of Muskoka Realty
9 Mountview Avenue
Huntsville, Ontario
Complete privacy featured on one of the best lots on Muskoka River on one of the quietest in town streets in Huntsville. The gently sloped thoughtfully and professionally landscaped property offers a private cove with a fabulous fountain and spectacular view of the Lookout mountain and Muskoka forest...you will forget you live only a couple of blocks to the vibrant downtown core. The lovely recreational residence is nestled back from the road and is a stand out from the street or the river. Beautiful 4 bedroom home has been a beloved family cottage for many years. The interior features the quintessential open concept primary rooms with vaulted ceilings and window wall overlooking your breathtaking property and riverfront. Living room with attractive gas fireplace, kitchen seating at counter, dining suitable for those who like to entertain, main level family or sitting room with views of your porch and gardens. Hardwood floors, front foyer with arched entry, bedrooms with corner windows to maximize natural light, are all thoughtful design features of this beautiful home. The 2nd level is an ideal office or kids room. Lower level features another bright beautiful room currently used as a bedroom but can be a gym, office or whatever you may need. The double car garage has a rear door for lawn mower, kayaks, etc. The lot features a private cove with a high end composite walkway around it and an idyllic fountain in the middle. The dock is also composite and has ample space for your boat parking. There is a large patio on the riverside for dining and bbqing. Another granite sitting area is for thoughtful viewing of the panoramic views that you will want to take in with your coffee or glass of wine. The lot, the residence, and the views create a rare package that is difficult to find. This one of a kind opportunity includes some furnishings and could be available for you to enjoy. (id:60520)
Royal LePage Lakes Of Muskoka Realty
1077 Fairy Falls Road
Lake Of Bays, Ontario
Welcome to your peaceful Muskoka retreat on the beautiful Muskoka River. This year-round home sits on a wooded lot filled with White Pine, Oak, and Maple, offering excellent privacy and a serene natural setting. With approximately 200 feet of river frontage and a creek bordering the east side of the property, there are endless vantage points around the property to take in the incredible views. Enjoy relaxing days in the screened-in gazebo near the water or explore the many natural sitting areas along the shoreline.Inside, the open-concept layout is highlighted by an impressive octagon-shaped ceiling with skylights, filling the main living area with natural light. Hardwood floors run throughout the main level, adding warmth and character. Off the family room, a bright sunroom with river views and a propane stove offers a cozy year-round living space. The primary bedroom features its own sunroom with peaceful garden views, creating a quiet and private retreat.The lower level is fully developed and includes a second propane stove, a spacious workshop, and plenty of storage. Outside, you'll find a 12' x 12' bunkie for guests, tandem garages ideal for trailered boat storage, and a compacted crushed gravel parking area with space for up to six vehicles. A Generac backup generator provides added peace of mind, and year-round access is convenient with a paved municipal road leading right to the property.Whether you're seeking a full-time residence or a four-season getaway, this property blends comfort, thoughtful design, and the natural beauty of Muskoka living. (id:60520)
Chestnut Park Real Estate
2487 Falkenburg Road
Muskoka Lakes, Ontario
Discover the epitome of refined lakeside living with this exceptional turn-key cottage on the tranquil shores of Brandy Lake, just moments from the boutique charm and fine dining of Port Carling. Designed with effortless luxury in mind, this inviting retreat blends timeless Muskoka character with modern comfort.The main cottage features three beautifully appointed bedrooms and two elegant bathrooms, offering an intimate yet spacious haven for family and guests. Sunlight pours through expansive windows, framing sweeping lake vistas and filling the interiors with a warm, serene glow. Every space is crafted to enhance connection to the water-from morning coffee enjoyed on the deck to cozy evenings as the sun sets in a blaze of colour across the shoreline.Perfectly positioned for hosting, the property also boasts a delightful, fully equipped guest cottage complete with a private bedroom, stylish 3-piece bath, and kitchenette-an ideal sanctuary for visitors seeking their own luxurious escape. At the water's edge, a rare dry boathouse provides unparalleled convenience and lakeside dining, while the spacious dock invites long afternoons in the sun, sunset cocktails, and unforgettable moments with loved ones. Mature trees, natural granite, and thoughtfully designed outdoor spaces complete this picturesque setting, offering endless opportunities for relaxation and recreation. Whether you're dreaming of a year-round residence or an elegant seasonal getaway, this distinguished Brandy Lake property offers an extraordinary opportunity to experience Muskoka waterfront living at its finest. Indulge in serenity, beauty, and luxury-your lakeside paradise awaits. (id:60520)
Chestnut Park Real Estate
318 - 25 Pen Lake Point Road
Huntsville, Ontario
Immaculate two-bedroom condominium located in the Lakeside complex at Muskoka's premier resort - Deerhurst! This large two-bedroom unit with almost 1100 sq. ft. of living space offers an open concept living, dining and kitchen area with two sliding doors providing access to your private balcony. In the living room you will find a natural gas fireplace with a large flat screen TV above, the kitchen offers a center island, stainless steel appliances, plenty of cabinets for storage and loads of counter space. The master bedroom features a king-sized bed, large picture window, wall mounted TV, two closets plus a custom ensuite with soaker tub, glassed walk-in shower and large vanity. The second bedroom offers plenty of room and currently includes a double bed plus a bunk bed, the bunk bed could be removed to allow for a larger bed. This unit is located steps away from the pool and beach on Peninsula Lake. Peninsula Lake is part of a chain of lakes offers over 40 miles of boating, you can boat directly into Downtown Huntsville, stroll Main Street, and enjoy the many restaurants and shops. Deerhurst offers something for everyone in the family - the famous 18-hole Deerhurst Highlands course is perfect for the golfer in the family, beach, pools, tennis, disc golf, trails, gyms, restaurants and much more. Unit can be kept personal use or placed on the resort rental program with Deerhurst. HST does not apply to the sale. Enjoy the Deerhurst resort lifestyle in beautiful Muskoka! Live, vacation and invest in Canada! (id:60520)
Sutton Group Muskoka Realty Inc.
1020 Ennis Bay Road S
Bracebridge, Ontario
For those who value the rare privilege of true big-lake living-where boating is not just leisure but a lifestyle-this property represents an extraordinary chance to secure your place on Ontario's most coveted waters: the interconnected lakes of Muskoka, Joseph, and Rosseau. Whether you dream of visiting friends by boat, picking up groceries across the bay, or exploring multiple charming waterfront towns from your dock, this address places you at the heart of it all. This small-but-mighty cottage delivers what discerning buyers prize most: clean, deep water, a private boat-ready shoreline, and uninterrupted long-lake views that provide year-round sunsets. It's an exceptional entry point into one of Canada's most sought-after lakes and an investment in a lifestyle that becomes more valuable with every passing season.The year-round cottage offers two levels of bright, inviting living space with three bedrooms and two full bathrooms, creating comfort and flexibility for family and guests. The main floor's open-concept kitchen, dining, and living areas flow seamlessly together, all oriented toward sweeping lake vistas through large picture windows. Downstairs, a spacious 2nd living room, full bath, and additional bedroom offer privacy, a walkout to the water, and effortless indoor-outdoor enjoyment. Spend summer days unwinding on the upper view deck or the lower lakeside patio, both designed for relaxation with the lake as your backdrop. In winter, savour the warmth of the wood-burning stove as you watch the sun set over frozen Muskoka waters, a truly magical four-season experience. Beyond the main cottage, a generous detached bunkie and storage building offer valuable extra space for guests or gear. The professionally landscaped grounds strike the perfect balance, enhancing the natural beauty of the land while preserving the timeless Muskoka character. This is more than a cottage. It is an invitation. Your chance to begin your Muskoka story. (id:60520)
Harvey Kalles Real Estate Ltd.
Bhvb201 - 1869 Muskoka Rd 118 West Road
Muskoka Lakes, Ontario
Luxury Lake Muskoka Resort Living. Turn-Key Waterfront Perfection! Discover effortless elegance on the shores of iconic Lake Muskoka. Ideally positioned between the coveted communities of Bracebridge and Port Carling, this exclusive resort residence delivers the pinnacle of refined, stress-free lakefront living. Wake up to mesmerizing, unobstructed vistas that stretch across sparkling Lake Muskoka, all from the comfort of your private, fully appointed retreat. Every detail of this premier property is designed for indulgence, from world-class dining and a serene full-service spa to two immaculate pools, a soothing hot tub, a pristine sandy beach, and meticulously landscaped grounds.This is true turn-key luxury: arrive, exhale, and let the resort's exceptional services handle the rest. Whether you're unwinding with a cocktail at the water's edge, savouring a chef-crafted meal, or drifting into relaxation at the spa, your time here is dedicated solely to enjoyment. Experience an elevated, maintenance-free Muskoka lifestyle-where every moment feels like a five-star escape. (id:60520)
Chestnut Park Real Estate
1 - 1041 Summit Road
Muskoka Lakes, Ontario
Welcome to your private lakeside retreat on beautiful Bastedo Lake. Set on 9.02 acres of serene, forested land, this peaceful property boasts 450 feet of water frontage on a non-motorized lake, ideal for quiet paddling, swimming, and enjoying the natural beauty around you. The quiet, tree-surrounded setting offers exceptional privacy a true escape from the everyday. This turnkey cottage comes fully furnished, including all interior and exterior furniture plus water toys, making it ready for you to move in and start enjoying immediately. The cozy cottage features everything you need for a relaxing Muskoka getaway, including a steam sauna and a charming outdoor pizza oven, perfect for entertaining family and friends. In addition to personal enjoyment, Bastedo Lodge has generated significant rental income during the high season, with the opportunity to rent year-round, offering excellent investment potential. Located just 15 minutes from Bala and 25 min from Port Carling & Gravenhurst, you'll enjoy a perfect balance of seclusion and nearby amenities. This is more than a cottage-it's a lifestyle. Come experience the peace, privacy, and charm of 1041-1 Summit Road. (id:60520)
Royal LePage Lakes Of Muskoka - Clarke Muskoka Realty
301 - 200 Anglo Street
Bracebridge, Ontario
Welcome to "the Rebecca" unit 301 and the only one of this plan left in the building! Both bedrooms and living area face directly onto the river, providing you with a gorgeous waterfront view. This luxurious suite welcomes with hardwood floors of your choosing and bright potlights elevating the space. A high-end kitchen with generous storage, quartz countertops, and 5 upgraded stainless appliances will be the heart of this home. Tucked away is the private primary suite with a walk-in closet and ensuite bathroom. Located at RiversEdge, a new boutique condo building of only 24 units, lovingly located on the Muskoka River and walking trails that bring you to downtown within 15 minutes or an even shorter walk to the beautiful Bracebridge Bay Park. Amenities of RiversEdge promise an easy and enjoyable lifestyle. Just to list a few, there is underground parking, storage lockers, a main floor fitness room, luxurious party room, screened porch Muskoka room, riverside stone patio, bbqs, garbage chutes on every floor, mail delivery and pick up right in the lobby and a secure front entry door with buzzer system. Boatslips can be purchased as well for a true cottage experience. Everything you want for a life of convenience and well-being in Muskoka. Photos are of the identical suite below. Colour and finish choices still available. (id:60520)
Chestnut Park Real Estate
562 And 568 East Waseosa Lake Road
Huntsville, Ontario
Sunny Southern Exposure on Lake Waseosa awaits your future happiness. Enjoy 234 feet of waterfront on this beautiful double lot. This 2 parcel property is being sold as one, 562 & 568 East Waseosa Lake Rd., lies on a gently sloped lot w/ flat lawns & easy entry to the water. The 3 bedroom Viceroy style home has a bank of lakeside windows allowing light to pour in the sun filled living room that overlooks the lake. The lower level is a walkout, through sliding doors to the lake. This year round home sits close to the water, and has a new furnace and central air conditioner (Oct. 2024). The kitchen is spacious with lots of light & plenty of cabinets, a view through to the living room, & a door that opens onto the large deck deck for BBQ'ing. The deck runs across the waterfront side of the house, offering a relaxing space for enjoying the peace and quiet & features glass railings for an unobstructed view. The home is infused w/ natural light during the day, & the family rooms on both levels feature fireplaces for keeping things cozy. Waseosa is a large lake w/ a quiet attitude, enjoy boating, swimming & fishing, as well as peaceful summer sunset evenings. The vacant lot has it's very own private boat launch, one of the best access points on the lake. This winterized home has 2 fireplaces for super cozy winter evenings, after a day of snowmobiling on nearby trails or downhill and cross-country skiing at nearby Hidden Valley Highlands & Arrowhead Parks. For summertime adventures hiking trails & scenic walks abound at Arrowhead and Algonquin Parks & the Limberlost Reserve. The Town of Huntsville is only 20 minutes away by car for all the amenities & shopping you will need. Lots of opportunities here, build another home on the vacant lot to use as a family compound, or build as an investment to sell or rent. Recent improvements- Most of main floor lakeside windows/sliding doors, dock (2022), foundation was weeped & landscaping added (2022). *Mill rate tax-buyer to verify. (id:60520)
Sutton Group Muskoka Realty Inc.
Unit 3 - 4805 Muskoka Road 169 Road
Muskoka Lakes, Ontario
Looking for the ultimate in privacy, luxury and elegance with world class amenities at your back door? This rarest of offerings will not only meet, but surpass those expectations. With gated access through a world class private golf course you arrive at your destination situated on a private members only Lake in the heart of Muskoka. This stunning property features 530 feet of natural shoreline and over 9 acres of mature forested landscaping with expansive sunset vistas on Cassidy Lake. Quality and craftsmanship are evident throughout the 6 plus bedroom Lakehouse. Beautiful perennial gardens and granite outcroppings lead to the main entrance. The stunning rubble stone structure offers tranquil lake views through expansive windows and capture the exquisite surrounds. Extensive stone patios, outdoor kitchen with stone fireplace and additionally a lakeside stone firepit along with four slip dock, complete with hydraulic lifts , will provide for hours of outdoor living. Extensive night sky friendly lightscaping illuminate this magnificent home. Chefs kitchen and large pantry will be well suited to entertaining. The main floor features two wood burning stone fireplaces, one in the Great room, the other in the family room which bookend the central kitchen and dining area. For late night gatherings the screened Muskoka Room will extend you outdoor summer evening. Main floor primary bedroom with spa like en-suite with five guest bedrooms on the second floor. Additionally the coach house can accommodate two additional guest bedrooms complete with private living space and large second floor deck with lake views. The garage/coach house will provide ample space for six vehicles, or any toys you might have. Adjacent golf cart port with charger will keep you at the ready for a quick game at the renowned and exclusive Oviinbyrd Golf Club. (id:60520)
Chestnut Park Real Estate
1-1076 Birch Point Road
Gravenhurst, Ontario
Discover 1076 Birch Point Road - a rare and versatile opportunity on Lake Muskoka offering 390 feet of pristine shoreline and nearly 3 acres of privacy, with iconic northwest views and all-day sun. This timeless setting features granite outcroppings, gently sloping terrain, and a protected bay that's ideal for swimming, paddling, or relaxing at the water's edge. The charming 4-bedroom, 4-bathroom cottage blends vintage character with functionality - perfect for immediate enjoyment or as the foundation for your future vision. A standout feature is the two-storey boathouse with long slips, a spacious rooftop patio, and roughed-in living space above. Zoning approval is in place for a new 1,000 sq. ft. boathouse with living quarters - a significant and increasingly rare asset on Lake Muskoka. Located just five minutes from Gravenhurst, this legacy-caliber property offers the perfect blend of natural beauty, privacy, and long-term potential in one of Muskoka's most prestigious lakefront communities. (id:60520)
Sotheby's International Realty Canada
52-308 - 1235 Deerhurst Drive
Huntsville, Ontario
Top-Floor condominium located at Deerhurst Resort, Muskoka living at its best! Welcome to your perfect Muskoka retreat or year-round home! This beautifully updated one-bedroom, one-bathroom top-floor condo is located in the heart of the sought-after Deerhurst Resort. With a modern feel and quality finishes throughout, this unit is ideal for a first-time buyer, single professional, or anyone looking for a cozy cottage escape. The open-concept living space features a bright, airy layout with a natural gas fireplace, kitchen, desk, and more. Step outside to your private balcony with new aluminum and glass railings perfect for enjoying your morning coffee or sunsets. This building has recently undergone a full exterior renovation, including new siding, windows, doors, and balconies, offering peace of mind and long-term value. As an owner, you enjoy full access to resort-style amenities including: indoor and outdoor pools, beach, walking and hiking trails, tennis courts, fitness centre, plus discounts at some of the resort amenities and more! The monthly condo fee of $928.01 covers everything, including water, sewer, hydro, natural gas, cable TV, high-speed internet, and use of recreational facilities at the resort. Annual property taxes ($1,650). HST does not apply to the sale, and a quick closing is available. Whether you're looking for a maintenance-free Muskoka getaway or a smart investment, this unit checks all the boxes! Don't miss out schedule your private viewing today! (id:60520)
Sutton Group Muskoka Realty Inc.
402 - 402 Bayshore - Deerhurst Drive
Huntsville, Ontario
DEERHURST RESORT - BAYSHORE COMPLEX LOOKING OVER PENINSULA LAKE - Top floor waterfront condominium located in the Bayshore complex at Muskoka's premier resort - Deerhurst Resort. This waterfront unit offers a great view over Peninsula Lake and is steps away from the beach. Inside the unit, you will find a large great room with two queen beds, a sitting area, a flat-screen TV, a bar fridge, and a full bathroom. The unit is on the rental program, with the resort providing revenue to the unit owner. For 2024, the owners' share of revenue was $14,360. The monthly condo fee is $563.30 plus HST (HST should be recoverable), and the annual property tax of $1597. Enjoy the resort lifestyle - golf, beach, pools, tennis, trails, restaurants, and more. HST is applicable to the sale of this unit and is recoverable. The unit is a large hotel room; all Bayshore units must be kept on the rental program with the resort. Great unit - Great location and an amazing resort! Live, vacation and invest in Canada! (id:60520)
Sutton Group Muskoka Realty Inc.
421 - 421 Bayshore - Deerhurst Drive
Huntsville, Ontario
DEERHURST RESORT - BAYSHORE COMPLEX LOOKING OVER PENINSULA LAKE - Top floor waterfront condominium located in the Bayshore complex at Muskoka's premier resort - Deerhurst Resort. This waterfront unit offers a great view over Peninsula Lake and is steps away from the beach. Inside the unit, you will find a large great room with two queen beds, a sitting area, flat-screen TV, a bar fridge, and a full bathroom. The unit is on the rental program with the resort providing revenue to the unit owner. The monthly condo fee is $563.30 plus HST and the annual property tax of $1597. Enjoy the resort lifestyle - golf, beach, pools, tennis, trails, restaurants, and more. HST is applicable to the sale of this unit and is recoverable. The unit is a large hotel room, all Bayshore units must be kept on the rental program with the resort. Great unit - Great location and an amazing resort! Revenue paid to unit owner for 2024 was $15,053. Enjoy the resort lifestyle! Live, vacation and invest in Canada! (id:60520)
Sutton Group Muskoka Realty Inc.
Lot 133 Brennan Circle
Huntsville, Ontario
Own Your Lake Life at Norvern Shores: A Smart Community Investment. Don't miss this excellent chance for affordable lake access and community living at Norvern Shores! This offer includes a private 1-acre lot on the association's large 450 (approximate) acres of natural land, giving you a quiet place to call your own. As a member of the Norvern Shores Association, you get exclusive use of the Lake Vernon shoreline. This includes a great sandy beach, private boat slips, a playground, a volleyball court, and a pavilion right by the water. Plus, you'll be connected to about 40 km of continuous boating on the chain of lakes, meaning endless fun on the water. This property is a great value for joining a lakefront community. There's a one-time membership fee of $10,000 and a yearly maintenance fee of only $1,275 (for $2025). Since the association has been around since 1958, you can be confident in the long-term use of the land. It's important to know that rentals are not allowed, which helps keep the community feeling peaceful and residential. This is a unique way to gain long-term recreational access to a beautiful northern lake. (id:60520)
Royal LePage Lakes Of Muskoka Realty
1 - 1060 Skeleton Lake 3 Road
Muskoka Lakes, Ontario
Wonderful summer cottage retreat on pristine Skeleton Lake! Positioned on the west shore of Skeleton Lake offering a private 1.43 acre lot with 420 feet of natural granite shoreline, sparkling waters & a lovely east facing view over Beaumont Bay. Located only 25 minutes from Bracebridge or Huntsville with private seasonal road access, this "off grid" outdoor delight offers many features including; a 520 sq ft main cottage, a separate 180 sq ft log Bunkie & much more. The main cottage features a bright living room overlooking the water, separate bathroom w/composting toilet & walkout to large sitting deck, separate kitchen with & loft to 2 separate sleeping spaces + main floor sleeping space. Bunkie offers a small living area on the main floor and a 2nd floor loft sleeping area. Loads of outdoor space including steps & a decked walking trail down to the lake featuring a water's edge wood fired sauna along the water & floating dock at the water. Currently set up to operate "off Grid" with alternative power for 3 season use. A great opportunity to own a slice of Heaven on one of Muskoka's most popular lakes! Note; Property, buildings & all improvements are being sold "AS IS". (id:60520)
Royal LePage Lakes Of Muskoka Realty



