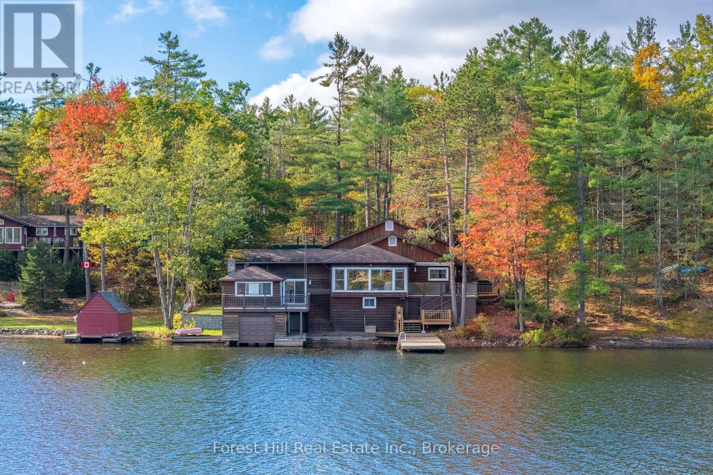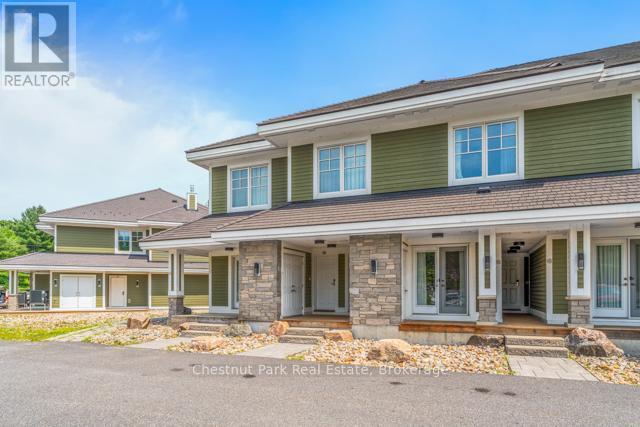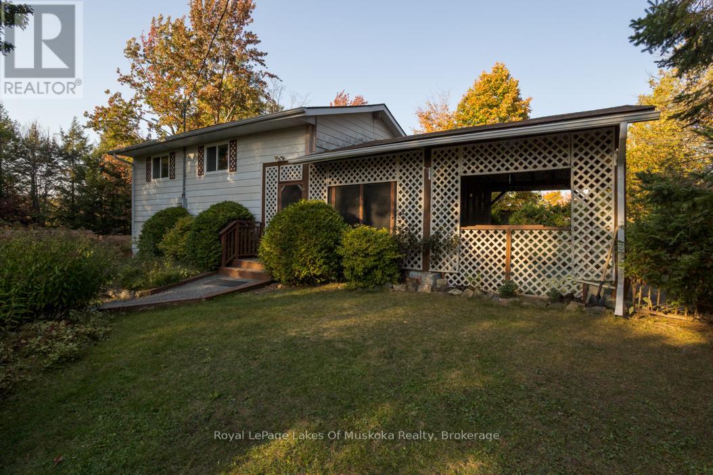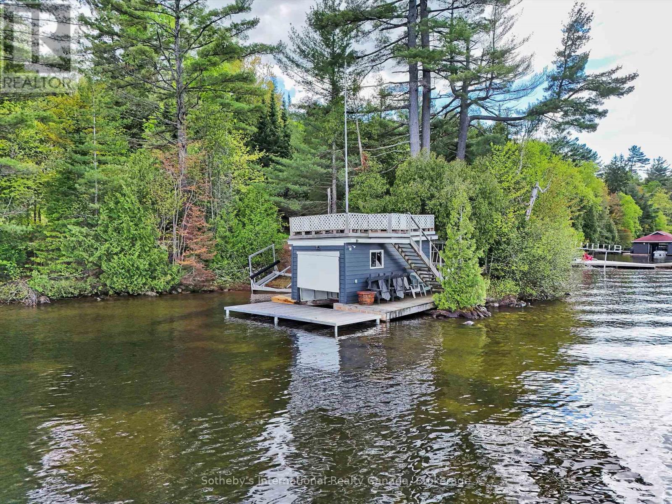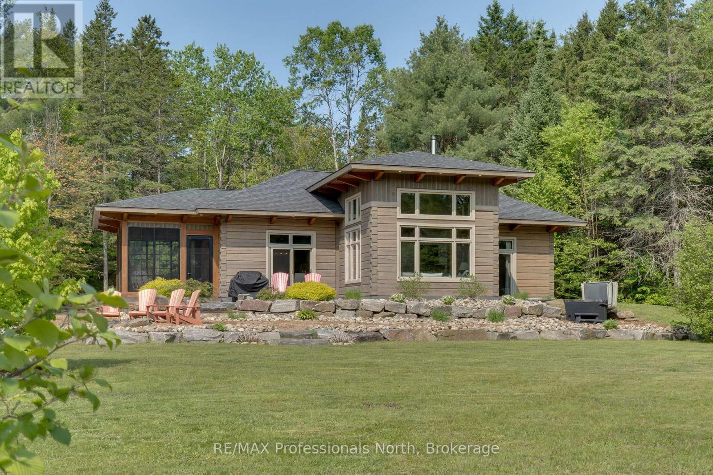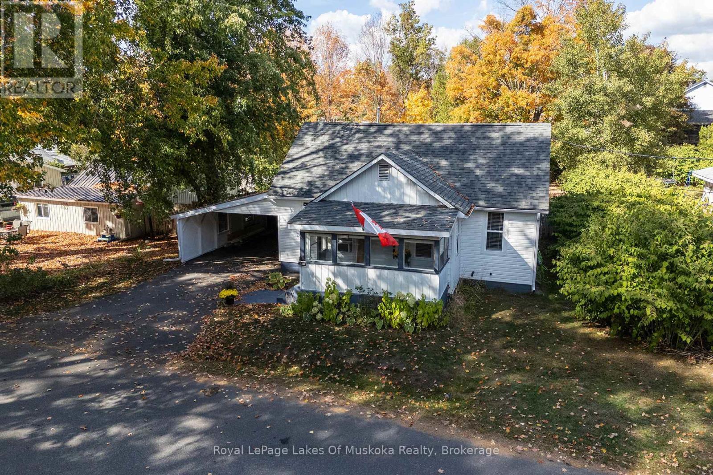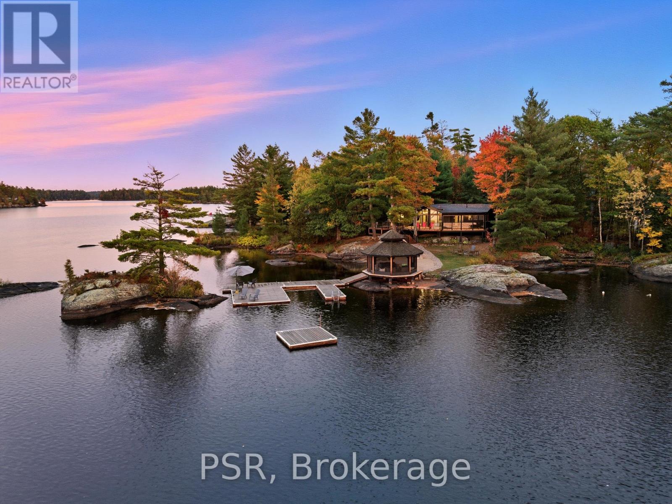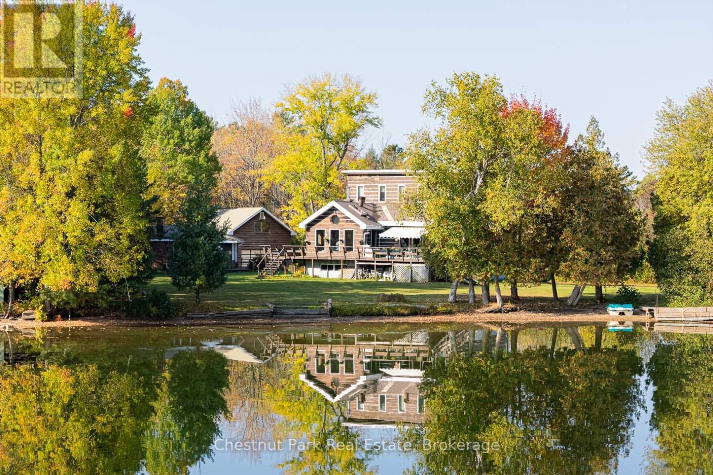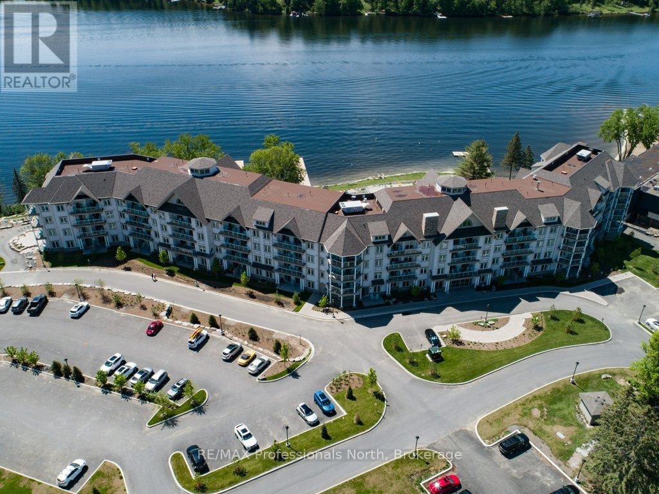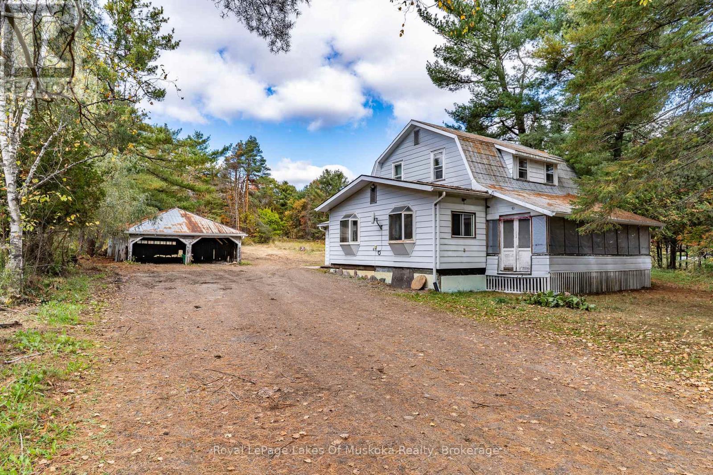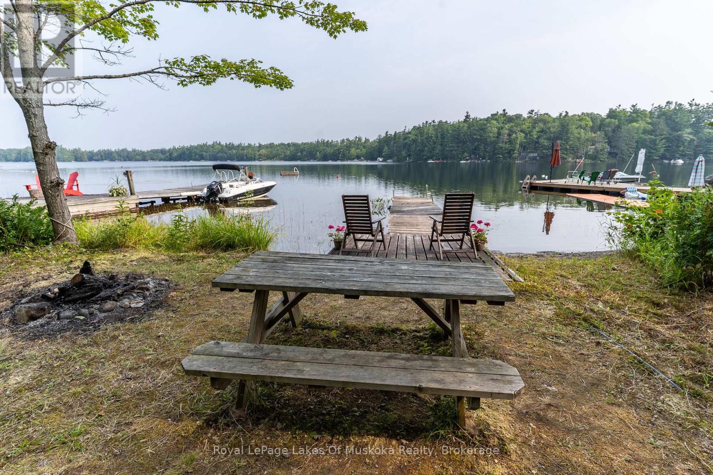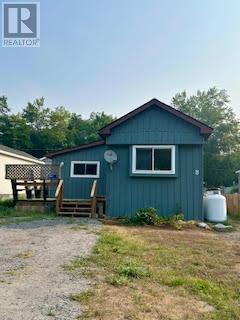1062 Pine Lake Road
Gravenhurst, Ontario
Welcome to a rare family retreat on the shores of Pine Lake. Cherished by one family, this year-round cottage is ready for new memories to be made. With 6 bedrooms and 4 bathrooms, there is space for everyone kids, grandkids, and friends alike. The spacious main floor living, kitchen, and dining areas invite laughter, long dinners, and evenings spent together. A front sitting room, framed by a large picture window, invites uninterrupted lake views, making it the perfect spot for morning coffee. For added convenience, there is a separate laundry room as well as the comforts of a furnace and central AC, ensuring ease and comfort no matter the season. Outside, you'll find just over 170 feet of waterfront, with deep water off the dock, perfect for swimming, boating, and waterfront fun. The attached single-slip boathouse with accommodation above offers additional guest space or a private lakeside escape. At the same time, an inclinator from the parking area to the main entrance ensures easy access for everyone. The property also includes ample parking and a detached 2-car garage. A separately deeded 8+ acre parcel across the road offers potential for future development opportunities, adding even more value and flexibility to this special package. Located minutes from Gravenhurst and a short drive from the GTA, this beloved cottage is a solid, well-maintained building just waiting for a new family to bring their vision and create the next chapter of its story. (id:60520)
Forest Hill Real Estate Inc.
B#206 - 1869 Muskoka Road 118 Highway W
Muskoka Lakes, Ontario
Luxury Lake Muskoka Resort Turn-Key Waterfront Living Welcome to stress-free lake life at its finest. Nestled between the charming towns of Bracebridge and Port Carling, this luxury Muskoka resort offers a perfect blend of elegance, convenience, and breathtaking natural beauty. Enjoy stunning, panoramic views of iconic Lake Muskoka from the comfort of your private retreat, and indulge in the resort's premium amenities fine dining, a full-service spa, two sparkling pools, hot tub, sandy beach, and beautifully manicured grounds. This is true turn-key living: arrive and instantly unwind. Whether you're sipping cocktails lakeside, enjoying a gourmet meal, or relaxing at the spa, everything is taken care of. No maintenance, no stress just pure enjoyment. Experience the ultimate worry-free Muskoka lifestyle. This is more than a property its a lifestyle investment in year-round luxury. (id:60520)
Chestnut Park Real Estate
1397 Fraserburg Road
Bracebridge, Ontario
Discover the perfect blend of country living and modern convenience with this inviting Muskoka property. Nestled in a forest setting, this spacious home is surrounded by beautiful gardens and a level lawn - ideal for enjoying the outdoors. A walk-out back deck, screened-in room, and gazebo offer multiple spaces to relax or entertain in every season. Inside, the large kitchen features abundant cupboard space, perfect for family gatherings and everyday living. With 4+ bedrooms, the flexible layout offers endless possibilities - create a hobby or craft room, guest suite, kids playroom, or home office to suit your lifestyle. A standout feature of this property is the large log cabin shop, with incredible potential for woodworking, storage, or creative projects. Plenty of parking ensures room for vehicles, trailers, and visitors. All this just a short drive to downtown and amenities. (id:60520)
Royal LePage Lakes Of Muskoka Realty
1093 Glenmount Road
Lake Of Bays, Ontario
Welcome to your effortless Muskoka escape on Lake of Bays coveted south shore: an updated four-bedroom, three-bath Glenmount Road stunner with panoramic big-lake views, a bright open-concept kitchen/dining/living area for easy gatherings, and a spacious primary suite with ensuite. Step onto the new wood deck for sunrise coffee and sunset cocktails, then wander to your sandy beach and single-slip boathouse with rooftop sundeck perched on a scenic point of land. Recent, top-to-bottom upgrades make it truly turnkey: full spray-foam insulation (including crawl space) for four-season comfort; new siding, roof, gutters and leaf filters; new 200-amp panel with underground hydro; energy-efficient windows; stylish new flooring; refreshed kitchen with upgraded counters and Bosch dishwasher, washer and dryer; enhanced water system with new pressure tank and UV filtration; generator backup; and thoughtful landscape lighting guiding pathways to the shoreline. Cozy up by the sleek Stûv wood stove or the propane fireplace after a day on the water. Set within an established, welcoming community that still offers rare privacy, youre minutes to Bigwin Island Golf Club, the Lake of Bays Sailing and Tennis Clubs, and a short drive to Baysville or Dorset surrounded by excellent hiking and cycling. Private, polished and move-in ready your ideal lakeside life starts here (id:60520)
Sotheby's International Realty Canada
203 Bonnell Road
Bracebridge, Ontario
Nestled along the pristine Muskoka River sitting on 1.37 acres and 215 feet of riverfront, just minutes from downtown Bracebridge renowned for its small town charm and as a gateway to the natural beauty of Muskoka this award-winning luxury custom log bungalow offers timeless elegance and modern convenience in a premium riverfront setting. Located just off Highway 11, the property delivers ideal accessibility while offering serene privacy that feels worlds away. Built in 2020, this meticulously crafted True North Log Home greets you with impressive curb appeal and thoughtful detail at every turn. Inside, the 8x12 white pine logs, soaring ceilings, white-washed pine accents, and rich dark wood beams set a warm and sophisticated tone. The open-concept layout features 3 spacious bedrooms and 2 full bathrooms, with radiant in-floor heating powered by a propane boiler, plus a forced-air furnace and central A/C ensuring year-round comfort. Maple flooring flows throughout, accented by granite stone and tile in the entryways and bathrooms. The chef-inspired kitchen with a 10'x5' island is perfect for entertaining gatherings of any size, while the great room showcases a stunning granite floor-to-ceiling wood burning fireplace. The Muskoka room offers a peaceful retreat to take in the sounds of nature. while the primary bedroom is a true sanctuary, complete with a walk-in closet, elegant ensuite, and a granite stone walkout to a private sunken 7x7 hot tub. Outside, professionally landscaped gardens feature natural granite, river rock, and cedar mulch. The fully insulated 26'x25' garage is not to be overlooked, offering in-floor heat, dual floor drains, 8'x9' automatic garage doors, and wired for an EV charger ideal for luxury vehicles or passionate hobbyists. (id:60520)
RE/MAX Professionals North
570 Pinedale Road
Gravenhurst, Ontario
This wonderful Gravenhurst home is move-in ready with countless new upgrades and unique style. New siding, new insulation, new main floor energy efficient windows and doors, newer roof, complete main floor renovation, a new back deck, and much more. The large carport has barn doors leading to a rare oversized fully-fenced yard showcasing a fish pond, multiple raised garden beds, firepit social zone, a handy shed, and impressive privacy. Grow your own food, host family and friends, or unwind at the gazebo cooking station. The exterior has new vinyl siding, soffit, and eavestroughs, and the yard and property have been lovingly maintained. An updated sunroom gives you an extra space to watch the sunset (or sunrise). Inside, the newly renovated living room leads to a complete pine kitchen with a cozy vibe and unique features like a built-in wine rack and exposed chimney, while the newly renovated bathroom boasts modern fixtures and contemporary elegance. With two main floor bedrooms plus a bonus loft space (with an extra bed) this energy efficient home would suit a small family, single professional, or empty nesters. Don't miss the chance to explore this tidy updated package. (id:60520)
Royal LePage Lakes Of Muskoka Realty
1069 White Eagle Road
Gravenhurst, Ontario
Welcome to Kahshe Lake Cottage Retreat at 1069 White Eagle Road, a refined lakeside residence offering exceptional four-season living on the tranquil shores of Kahshe Lake in Gravenhurst. Perfectly positioned in coveted South Muskoka, this retreat offers the ideal balance of peaceful seclusion and year-round convenience a quick drive from the GTA, yet surrounded by the natural beauty, pristine waters, and timeless charm that define Muskoka living. Set on a beautifully level one-acre property with 300 feet of private sandy waterfront and a natural beach area, this captivating retreat blends classic cottage character with modern comfort and understated elegance. The main cottage features a bright, open-concept layout designed to showcase panoramic lake views through expansive windows that fill the space with natural light. With six bedrooms and three bathrooms in total, including a private guest suite above the detached garage with two bedrooms and a 3-piece bath, the property provides exceptional flexibility for hosting family and friends in comfort and style. Outdoors, a private U-shaped dock invites days spent boating, swimming, or relaxing along the sandy shoreline. A charming gazebo by the water offers a peaceful morning retreat, while evenings come alive around the fire pit beneath the stars. The flat, park-like grounds ensure effortless access to the lake and ample room for recreation, entertaining, or quiet reflection. The detached garage extends the enjoyment with a games area featuring a ping pong table and generous storage for seasonal equipment and lake essentials. Whether envisioned as a year-round residence or a luxurious family getaway, this South Muskoka retreat embodies the essence of refined cottage living, where tranquillity, accessibility, and natural beauty meet just a short drive from city life. (id:60520)
Psr
170 Long Point Road
Huntsville, Ontario
Offered for the first time in over 50 years, this extraordinary Skeleton Lake property captures the true essence of Muskoka living. Set on 1.4 level acres with more than 250 feet of pristine, hard-packed sand shoreline, this remarkable year-round retreat offers exceptional privacy and endless potential.The main four-bedroom, two-and-a-half-bathroom cottage welcomes you with a warm and inviting layout that blends comfort and lake views from every angle. A spacious open-concept living area leads out to a large lakeside deck shaded by a retractable awning, the perfect place to unwind, entertain, or simply take in the serene beauty of the water. The gently sloping lot provides easy access for all ages to enjoy swimming, wading, or paddling in the crystal-clear, gradual-entry waterfront. Adding incredible versatility, the property includes a second self-contained three-bedroom, one-bathroom cottage with a full kitchen and over 1,100 sq/ft of living space - ideal for guests, extended family, or rental income. A detached two-car garage with an upper-level loft offers excellent storage or workshop potential. Pushed back from the road for added privacy, the grounds feature a cleared, open space ideal for outdoor enjoyment, expansion, or future development. Whether you're looking to create a multi-generational family compound or a private lakeside estate, this property offers the perfect foundation to build your Muskoka dream. Known for its crystal-clear, spring-fed waters and peaceful setting, Skeleton Lake is one of the area's most sought-after destinations. Here, you'll find the perfect balance of natural beauty, tranquillity, and opportunity - a rare chance to make your mark on one of Muskoka's most cherished lakes. (id:60520)
Chestnut Park Real Estate
100 - 25 Pen Lake Point Road
Huntsville, Ontario
Welcome to Lakeside Lodge, located within the world-renowned Deerhurst Resort on the shores of Peninsula Lake. This well-maintained main floor, end unit condo offers the perfect Muskoka retreat all the benefits of cottage living without the maintenance. Featuring 2 bedrooms and 2 full bathrooms, this bright, open-concept unit provides easy main-floor access and a private walkout balcony. Enjoy resort living year-round with access to Deerhurst amenities, including restaurants, spa, pools, fitness facilities, and more. As an owner, youll appreciate exclusive discounts on resort dining, spa and other services. The unit can also be included in the Deerhurst Rental Program to help offset ownership costs. Ideally located close to Algonquin Park, numerous lakes, golf courses, snowmobile trails, and a variety of recreational activities for every season. Enjoy the Muskoka lifestyle at its finest better than a cottage, without the work! Your lakeside escape awaits just bring your bags and start enjoying resort life today! (id:60520)
RE/MAX Professionals North
1015 Hewlitt Road
Muskoka Lakes, Ontario
Excellent potential with this charming country home positioned on a nice 1.58 acre lot located between Bracebridge & Port Carling only steps from Beach on Lake Muskoka! This solidly built home offers over 1,600 sq ft of finished living space including a large main floor living room w/ cozy propane fireplace, kitchen w/ample cupboard space, 2pc bathroom, formal dining room, family room & den all feature classic hardwood floors. 2nd floor includes 3 bedrooms & a 4pc bathroom. Partial full basement offers lots of extra storage space or workshop area. Large back yard with some treed area, Drilled well, older detached garage & much more. Property being sold "AS IS". (id:60520)
Royal LePage Lakes Of Muskoka Realty
1072 Long Lake Road
Muskoka Lakes, Ontario
Welcome to Long Lake. This gem is well located just minutes from Bala and all of its amenities. Just a short jaunt in from Muskoka Road 169 on a quintessential tree lined cottage road sits this rustic Muskoka cottage reminiscent of days gone by. With 3 bedrooms and 1 full bath this cozy cabin is the perfect place to make core memories with family or friends. Featuring a gently meandering trail to the generous level land near the lake and offering a newer septic system, upgraded electrical, a newer lakeside bunkie and storage shed. Use this vintage cottage for a few years while planning your dream build or renovate and improve this rustic retreat. Shallow, kid safe waterfrontage, long lake views and close enough to civilization for modern amenities. This is value priced and ready for immediate occupancy, don't hesitate! (id:60520)
Royal LePage Lakes Of Muskoka Realty
8 - 1701 Highway 11
Gravenhurst, Ontario
Incredible new price!!! A must see for first time buyers. Newly renovated mobile home right off Hwy 11 and minutes to Orillia and Gravenhurst. New electrical, plumbing, furnace and hot water tank. This home is move in ready. There is no better time to get in to you own home then now. Located in the Muskoka Mobile Home Park come be a part of this great community. Move in before the Muskoka winter hits. (id:60520)
Royal LePage Lakes Of Muskoka Realty

