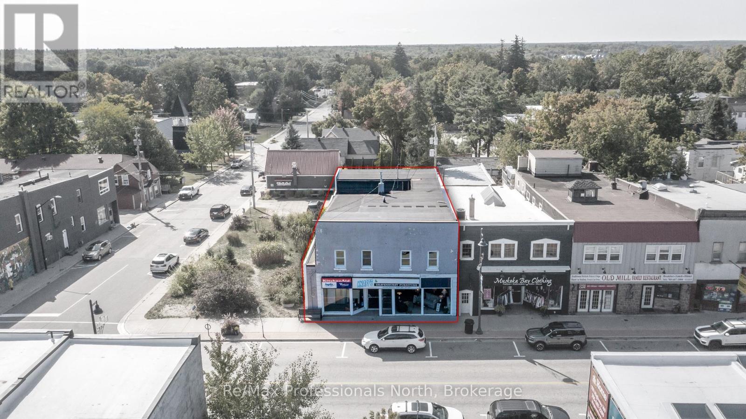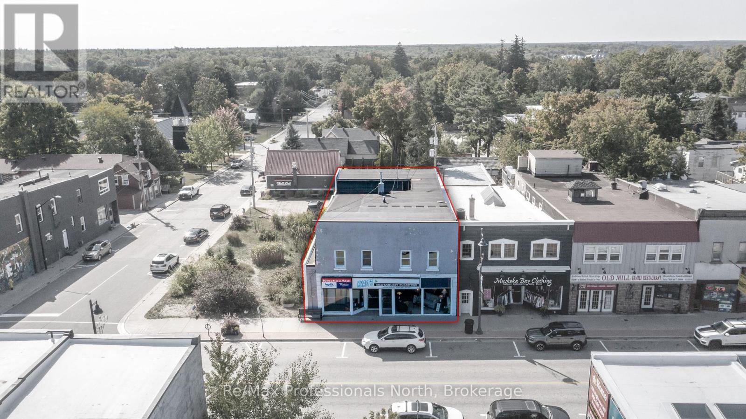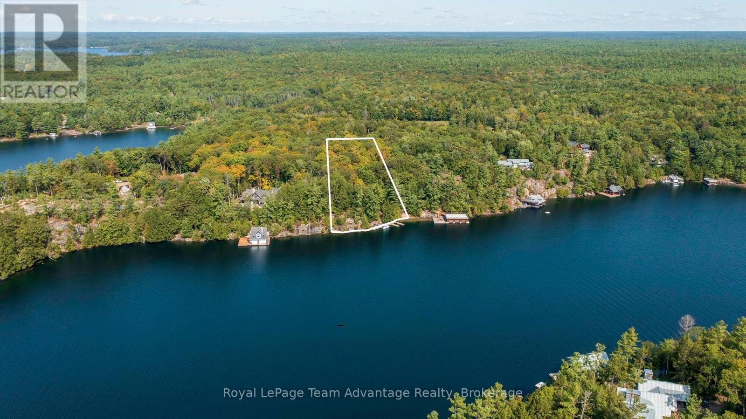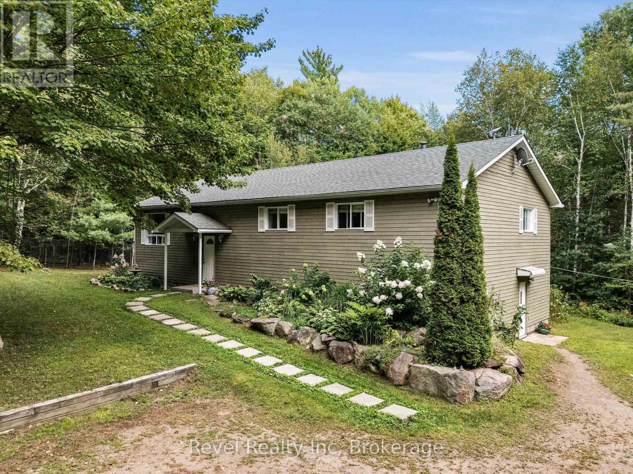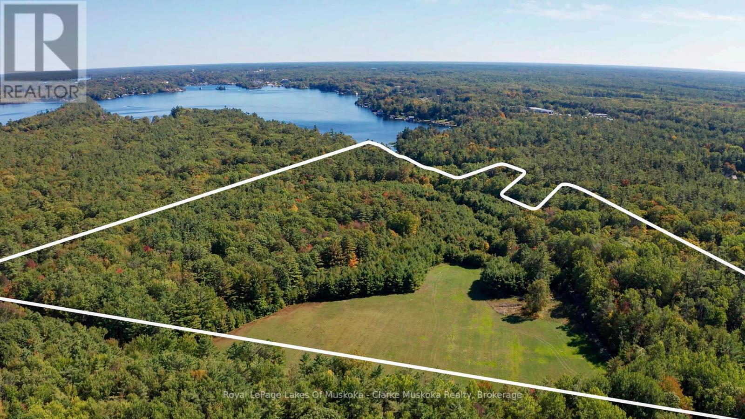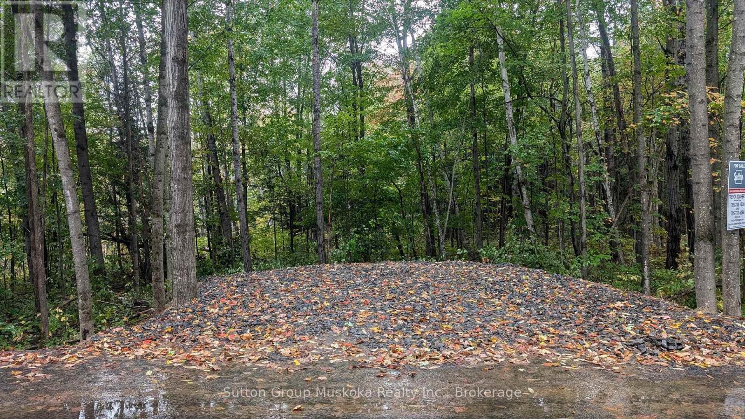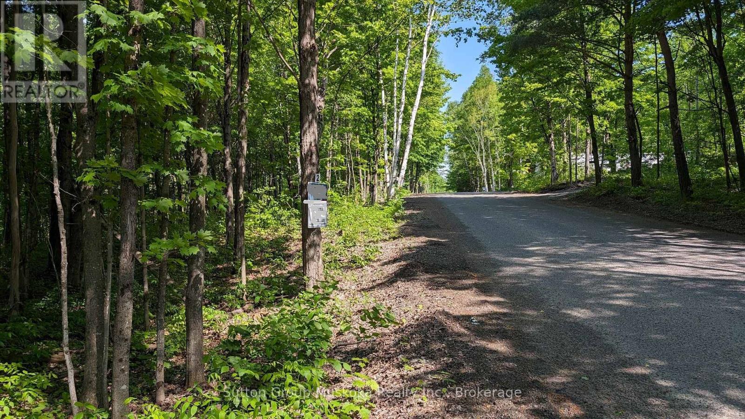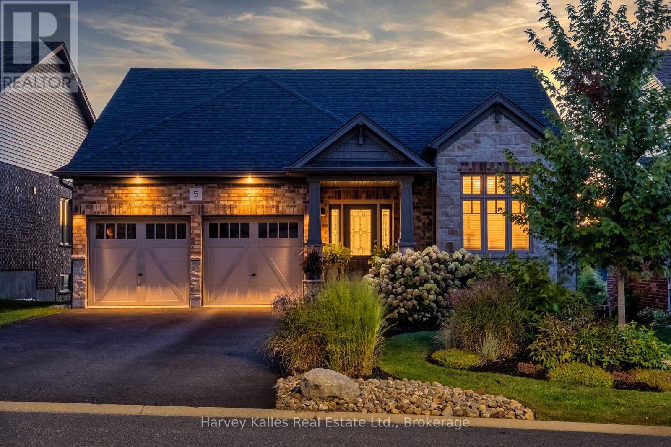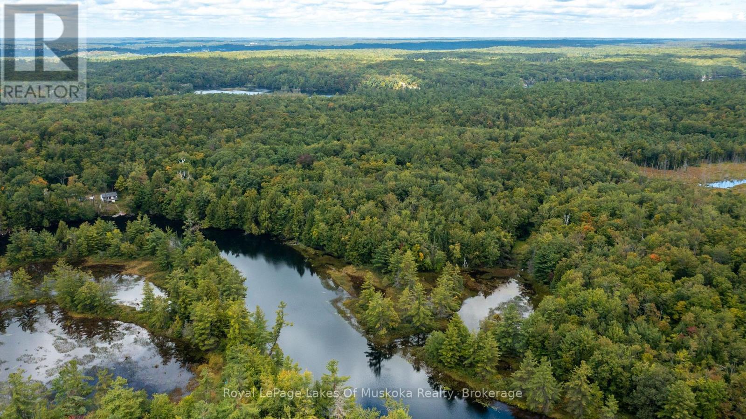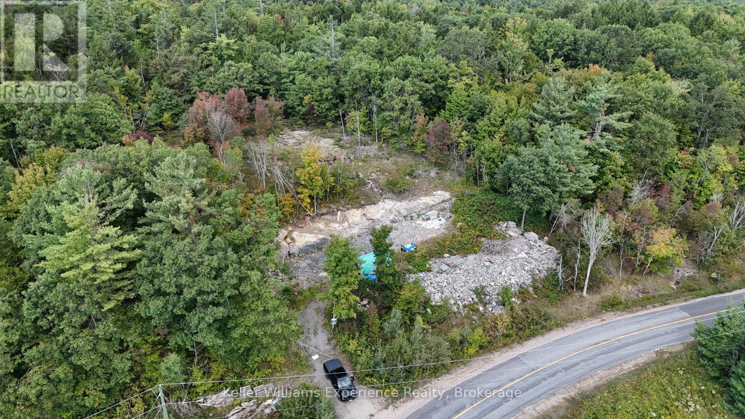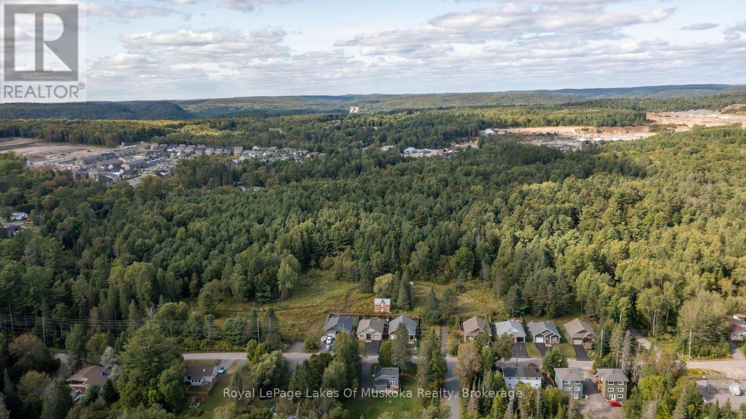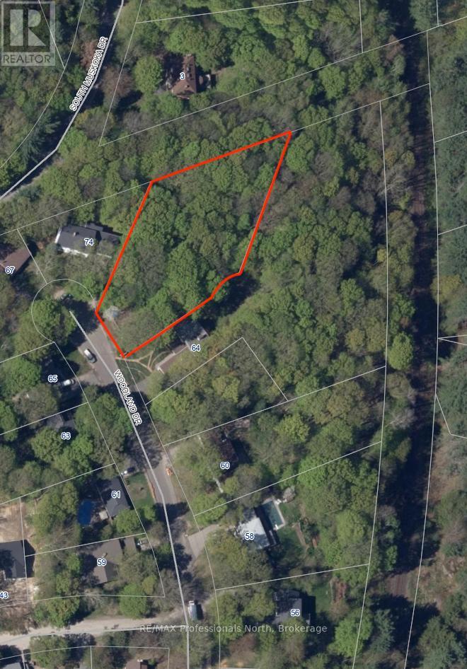171 Muskoka Road S
Gravenhurst, Ontario
Rare Downtown Gravenhurst Investment & Development Opportunity!!! A true once-in-two-generation offering, this 9,295 sq. ft. commercial/residential building occupies a prime location on the vibrant main street of Gravenhurst. Owned and operated by the same successful furniture and appliance business for an extraordinary 76 years, this property now awaits its next chapter. The Retail Space on two levels comprising 7,169 sq. ft. (3,938 sq. ft. main floor + 3,231 sq. ft. lower level). The Residential Space: has two well-kept apartments totaling 2,126 sq. ft., each with its own kitchen, Bathroom and Hydro service. South Apt. has approx. 1000sqft with 2 beds, 1 bath and in kitchen laundry while North Apt. has approx. 1200sqft with 1 bed + den, 1 bath and a large living/dining room. The efficient gas-fired boiler heating system; 200 AMP electrical service; on municipal water and sewer. 42 feet store front with large display windows ideal for showcasing retail. At rear is a cover loading dock, warehouse storage area, and utility rooms. The interior retail space is open, bright, with 9' ceilings and ready for your vision whether you continue retail operations, create a mixed-use hub, or redevelop for modern commercial and residential use with C1 Commercial Core Zoning. The apartments above are in good condition, offering immediate rental income or on-site living for an owner/operator. This is a rare find in the heart of Gravenhurst the gateway to Muskoka, surrounded by year-round tourism and a growing local community. Seize the opportunity to own a landmark property with proven longevity and unlimited potential. (id:60520)
RE/MAX Professionals North
171 Muskoka Road S
Gravenhurst, Ontario
Downtown Gravenhurst Land, Building & Business Investment Opportunity!! After 76 years of family operations, the current owners are retiring. Asset or Share sale includes 9.295 sq. ft. 3 level commercial building with 2 residential unit on the upper level, and a Furniture, Appliance, decor business on a 46 foot by 123 foot with C1 Commercial Core occupies in a prime location on the vibrant main street in downtown Gravenhurst. Retail Space: Two levels comprising 7,169 sq. ft. (3,938 sq. ft. main floor + 3,231 sq. ft. lower level) Residential Space: Two well-kept apartments totaling 2,126 sq. ft., each with its own kitchen, bathroom and hydro meter. South Apt. is approx. 1000sqft, has 2 beds, 1 bath and laundry in the kitchen. North Apt. is approx. 1200sqft, has 1 bed + den, 1 bath a large living/dining room. Efficient gas-fired boiler heating system. 200 AMP electrical service, municipal water and sewer. Storefront with display windows and signage. The interior retail space is open, bright, and ready for a new management and concept or continue on the tradition of furniture, major appliance and bed retail sales. The apartments above are in good condition, offering immediate rental income or on-site living for the owner/operator. This is a rare investment opportunity in the heart of Gravenhurst the gateway to Muskoka only 1.5 hours from the GTA. Gravenhurst is the most southern Muskoka business centre serving the growing local community, affluent cottagers and a vibrant tourist market. With a well structured serious offer a VTB is possible. (id:60520)
RE/MAX Professionals North
11 Veronica Gene Lane
Seguin, Ontario
An exceptional opportunity awaits on the coveted shores of Lake Joseph, Muskoka's crown jewel. Boasting 226 feet of pristine waterfrontage, this 1.9-acre estate lot offers the rare chance to create a bespoke waterfront retreat on one of Canada's most prestigious lakes. The property is partially cleared with a driveway and hydro in place, providing a seamless start to your vision. A picturesque sand beach, expansive dock area and deep-water dockage ensure the perfect setting for both relaxation and luxury boating. Renowned for its pristine waters, elegant cottages and world-class lifestyle, Lake Joseph offers unparalleled access to fine dining, boutique shopping, golf and endless recreation all within the heart of Muskoka. Opportunities to secure vacant land on this highly sought-after lake are exceedingly rare making this offering truly remarkable. The property also includes partial ownership in Veronica Gene Lane. Design and build your dream estate to exacting specifications and join the select few who call Lake Joseph home. Arrange your private viewing today. This is a legacy investment not to be missed. (id:60520)
Royal LePage Team Advantage Realty
1326 Echo Lake Road
Lake Of Bays, Ontario
Set on 50 acres and backing onto crown land, this spacious raised bungalow offers over 3,200 sq. ft. of finished living space. Freshly painted and designed with an inviting open-concept layout, the main floor boasts a bright and airy living, dining, and kitchen area with a massive island perfect for family gatherings and entertaining. Three bedrooms and two full bathrooms complete this level, which includes a private primary suite with 4-piece ensuite. Both bathrooms on the main level have in-floor heating. The walk-out basement with separate entrance opens the door to in-law suite potential. Here you'll find an additional bedroom and an office/den, a cozy family room with a wood stove, a large wet bar and games area, and a convenient 2-piece bathroom, an ideal space for extended family or guests. For those seeking a hobby farm lifestyle, this property is ready to deliver with a 24' x 36' pole barn with water & hydro, built to allow expansion to 36' X 36' if desired. Dedicated chicken coop for fresh daily eggs and a 20' x 30' detached garage with a 8' X 20' workshop in the back for all your projects and storage needs. There are also 3 footings poured at the back of the house for a future Muskoka room. The land itself is a treasure, featuring scenic trails that connect directly to crown land and the snowmobile trail, an outdoor enthusiasts dream. Just minutes to the Baysville marina and Lake of Bays boat launch, where cottage-country adventures begin. This is more than a home, its a lifestyle. Whether your vision is a self-sufficient homestead, hobby farm, or private family retreat, this property blends space, privacy, and convenience in the heart of Muskoka. With close proximity to Baysville, you'll also enjoy quaint shops, a bakery, restaurants, LCBO, library, the Lake of Bays Brewery, a playground with a new splashpad and more! Shingles replaced in 2020. Most window coverings custom made. (id:60520)
Revel Realty Inc
0 Parkers Point Road
Gravenhurst, Ontario
Experience 41.5 acres of Muskoka serenity on Lake Muskoka. With 260 feet of pristine water frontage, this property offers a perfect balance of lush forest, open space, and natural beauty. Towering trees create a private, peaceful setting, while hydro services are available for convenience. Ideal for enjoying the lake, exploring nature, and embracing the Muskoka lifestyle. (id:60520)
Royal LePage Lakes Of Muskoka - Clarke Muskoka Realty
Lot 1 Tally-Ho Winter Park Road
Lake Of Bays, Ontario
Newly created residential building lot with the entrance/driveway installed and approved. The lot is located on Tally Ho Winter Park Road, a paved road year-round municipal road. The lot is only two minutes from a public boat launch on Peninsula Lake - Great location for your dream home. Lot offers 281 ft frontage on Tally Ho Winter Park Road and 4.3 acres of land. The lot is well treed with multiple excellent building sites. Lot provides easy access to Hwy 60 with the Town of Huntsville only 10 minutes from the lot and the Town of Dwight only 5 minutes away. Also, in the area, you will find the Limberlost Forest Reserve, Algonquin Park, a fantastic public beach in the town of Dwight, and many lakes and attractions to discover. Take a look today! Call for further information. HST is applicable to the sale and is in addition to the asking price. (id:60520)
Sutton Group Muskoka Realty Inc.
Lot 2 Tally-Ho Winter Park Road
Lake Of Bays, Ontario
Newly created building lot with the entrance/driveway install and approved. The lot is located on Tally Ho Winter Park Road, a paved road year round municipal road. The lot is only two minutes away from a public boat launch on Peninsula Lake - Great location for your dream home. Lot offers 280 ft frontage on Tally Ho Winter Park Road road and 3.4 acres of land. Lot is well treed with multiple excellent building sites. Lot offers easy access to Hwy 60 with the Town of Huntsville only 10 minutes from the lot and the Town of Dwight only 5-minutes away. Also, in the area you will find the Limberlost Forest Reserve, Algonquin Park, a fantastic public beach in the town of Dwight as well there many lakes and attractions in the area to discover. Take a look today! Call for further information. HST is applicable to the sale and is in addition to the asking price. (id:60520)
Sutton Group Muskoka Realty Inc.
5 Braeside Crescent
Huntsville, Ontario
Situated in the highly sought-after Settlers Ridge community, this stunning 2700+sqft bungalow is the perfect blend of style, comfort, and sophistication. With its family-friendly location close to a park, elementary school, hospital, and just minutes from highways and downtown Huntsville, convenience is at your doorstep. Step inside to discover an open-concept layout designed for both everyday living and effortless entertaining. The heart of the home is the show-stopping kitchen, featuring quartz countertops, a sprawling island, abundant storage, and top-of-the-line GE Café appliances that bring both beauty and performance. The living room exudes warmth with its gas fireplace, while the dining area ideal for hosting family and friends flows seamlessly to a custom deck with sleek glass railings, creating the ultimate indoor-outdoor connection.Freshly painted and finished with engineered hardwood flooring throughout the main level, this home radiates modern elegance. The primary suite is a true retreat with a walk-in closet and 4-piece ensuite, complemented by upgraded vanities and designer lighting. Motorized blinds add a touch of luxury and convenience to the bright and airy spaces.The lower level is equally impressive, boasting a spacious recreation room, bright bedroom, a versatile den or additional bedroom, and a stylish 3-piece bath. From here, walk out to a fabulous outdoor seating area that overlooks your backyard sanctuary. Fully fenced for privacy and beautifully landscaped with mature perennial gardens, a pergola, and a hot tub, this outdoor haven feels like your own private resort. Every detail of this home has been meticulously maintained and thoughtfully upgraded, offering a lifestyle that is as functional as it is luxurious. Move in and experience a sanctuary where every day feels like a getaway. (id:60520)
Harvey Kalles Real Estate Ltd.
0 Muskoka River
Bracebridge, Ontario
12 acres of vacant land on the Muskoka River - Over 640ft of south west facing frontage. This little piece of paradise can officially be yours. This is a water access lot with a deeded docking spot just down the river on Muskoka Road 118 East - about a five minute drive from the town of Bracebridge. The lot is approximately a 5 minute boat ride up river from the docking spot. Buyer to verify the availability of a building permit. (id:60520)
Royal LePage Lakes Of Muskoka Realty
1681 Muskoka Beach Road
Bracebridge, Ontario
Affordable, Muskoka Beach Road building lot. Approx 0.75 acres This sloped lot has some areas cleared, is situated on a year-round, municipally maintained road. Steps to the TransCanada Trail, 5 min to Lake Muskoka, and the Town of Bracebridge is only 10minutes away! Selling by 'power-of-sale'. 'RU' Zoning, potential buyers to do their own 'due diligence' regarding the property.Offers any time with 48hr irrevocable. (id:60520)
Keller Williams Experience Realty
100 Chaffey Township Road
Huntsville, Ontario
21.7 acres of residential development land in the Town of Huntsville. The proposed development is a subdivision including 47 single residential units that has received draft approval. The plan of subdivision proposes to create a total of 45 single detached residential lots with a minimum lot frontage of 15.24 metres (50 feet) and a minimum lot area of 520 square metres(5,600 square feet). The proposal also includes one block for stormwater management purposes, one block for parkland, three blocks for road reserves and turning circles, and is anticipated to proceed in two phases. The development is proposed on the basis of full municipal water and sewer services and access will be via a new municipally owned and maintained road originating from Chaffey Township Road. Stage 1 and 2 Archaeological Assessment, Environmental Impact Study, Planning Justification Report and Functional Servicing Reports have been completed, submitted and reviewed with no red flags. With housing shortages making headlines across the province, this property is a prime opportunity and ready to develop. Contact listing Realtor for more details. (id:60520)
Royal LePage Lakes Of Muskoka Realty
0 Woodland Drive
Bracebridge, Ontario
Rare opportunity in Bracebridge. Picture yourself on the back deck with a cup of coffee or a glass of wine, listening to the sounds of nature or watching deer wander through the backyard. This 1.12 acre building lot is tucked away at the end of a mature cul de sac where properties of this size rarely become available. Situated on Woodland Drive, the lot offers 70 feet of frontage and is surrounded by towering trees, providing privacy and a peaceful natural setting while still being fully serviced with municipal water, sewer, natural gas, hydro, and fibre optic internet. Located just minutes from the hospital, downtown Bracebridge, and South Muskoka Golf and Curling Club, this prime location offers the perfect balance of convenience and the beauty of Muskokas natural forest. (id:60520)
RE/MAX Professionals North

