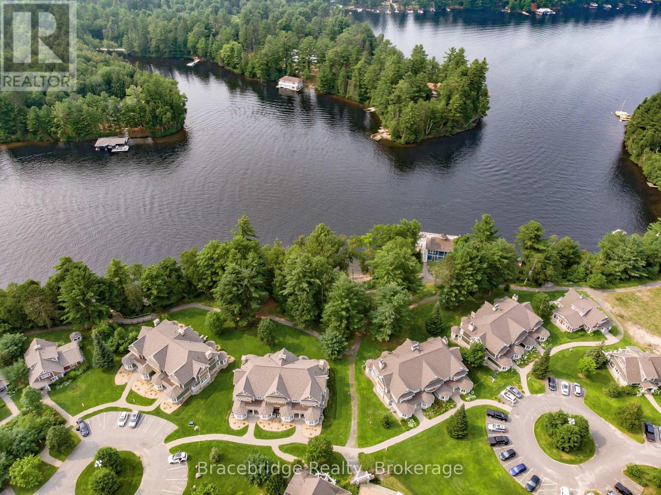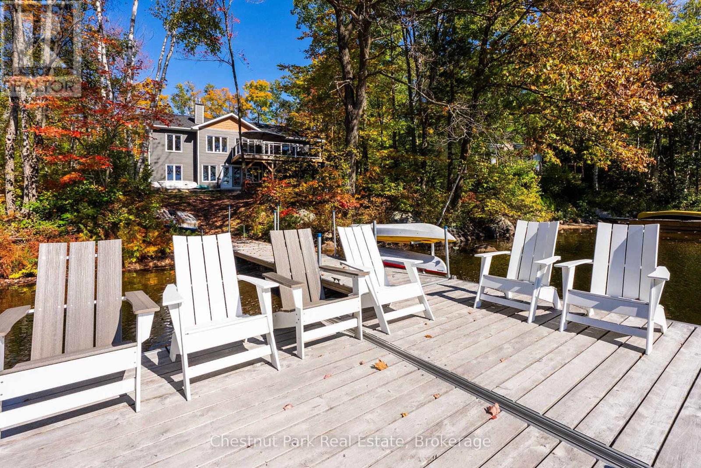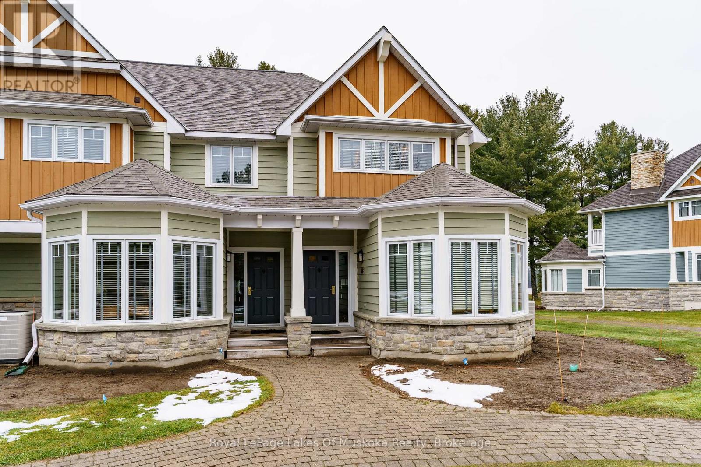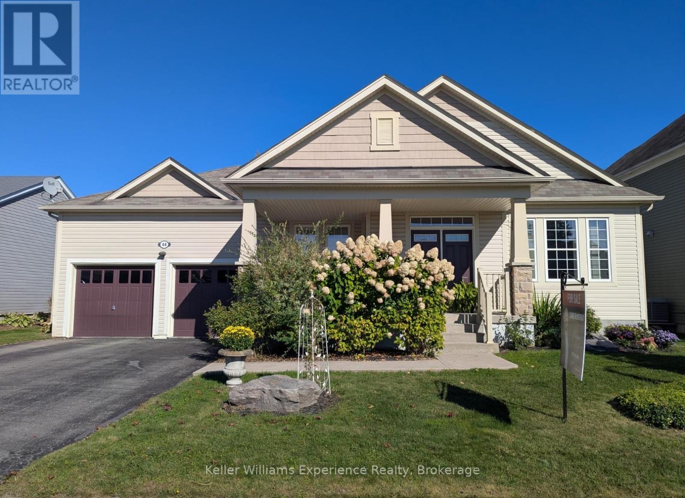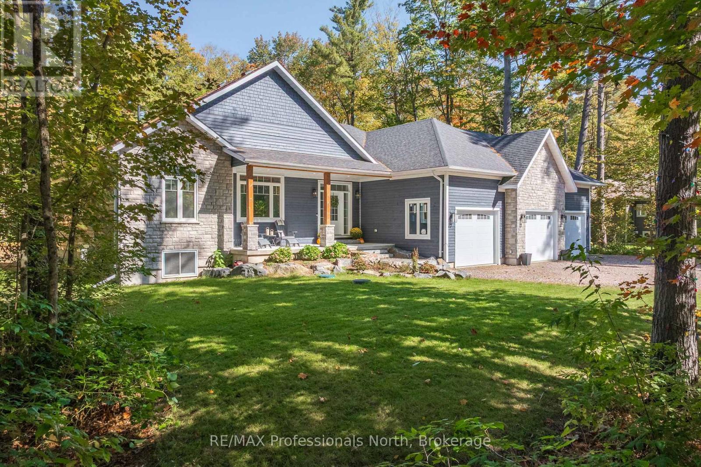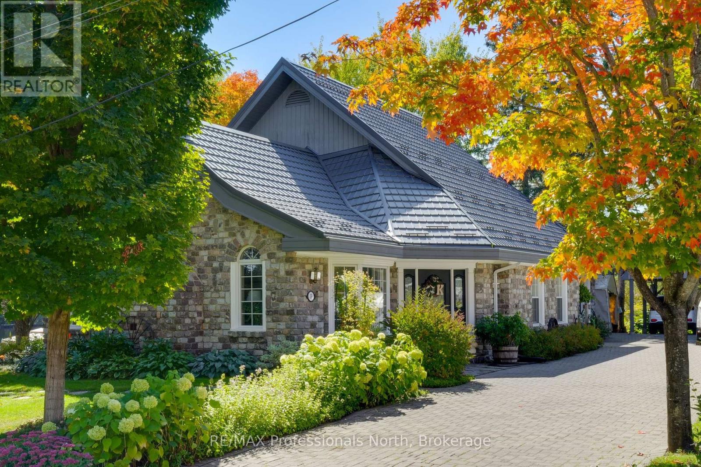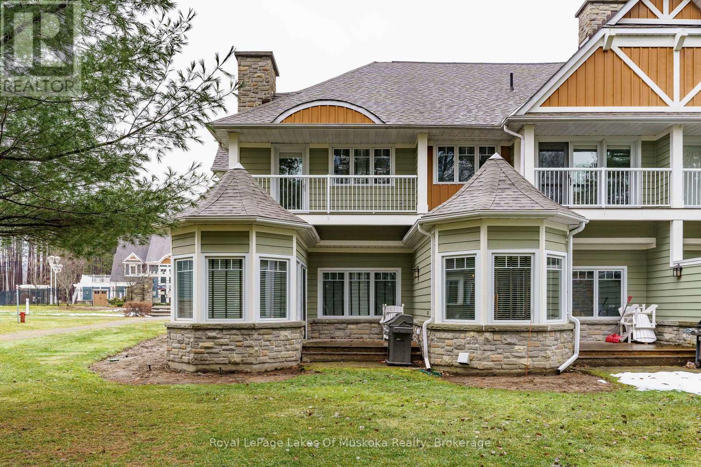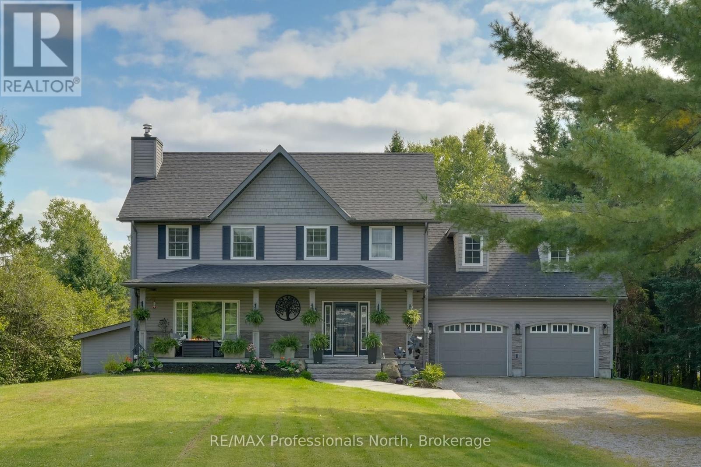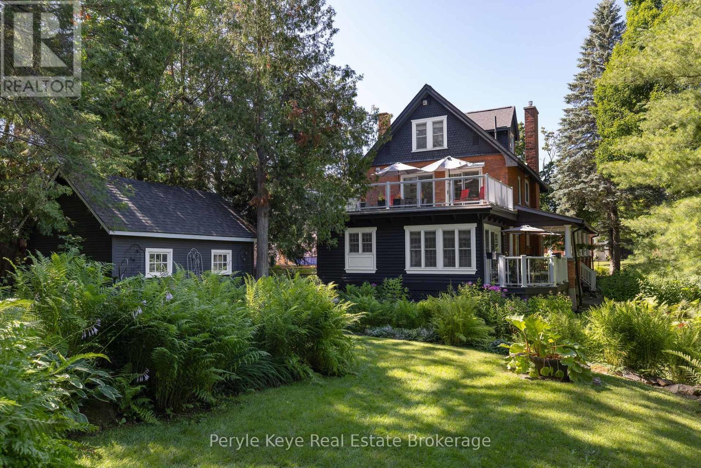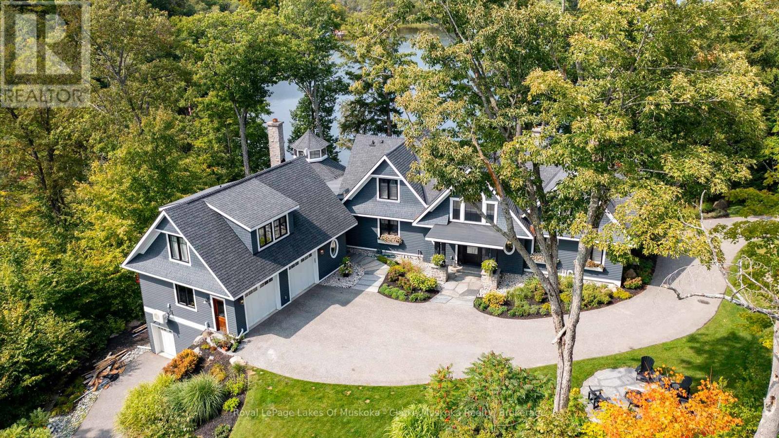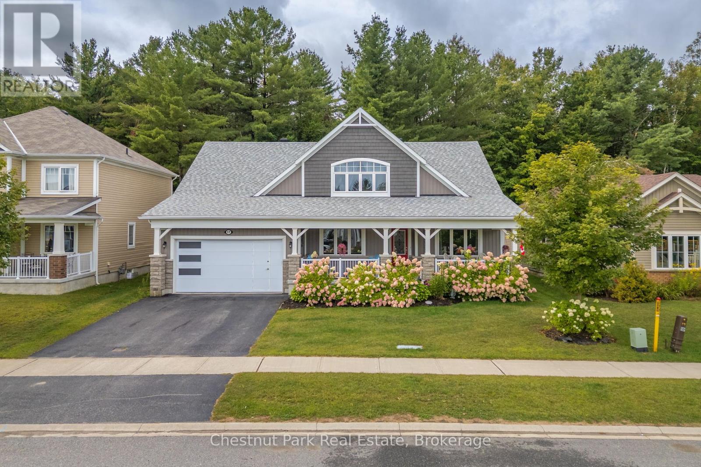Villa 6 W1 Or W10 - 1020 Birch Glen Road Highway
Lake Of Bays, Ontario
Escape to the enchanting shores of Lake of Bays and embrace a luxurious lakeside lifestyle with this fractional ownership opportunity at The Landscapes . Nestled in the serene expanse of cottage country, Villa 6 is a stunning 2-storey villa that is a haven of comfort and elegance. Offering five weeks per year for each interval,10 if you choose to purchase both fractions, this retreat is your gateway to fully immerse yourself in the breathtaking beauty of the surroundings. The villa boasts three spacious bedrooms and a versatile den, effortlessly doubling as a fourth bedroom, ensuring ample space for relaxation and privacy. Each room is designed to provide the perfect balance of luxury and comfort, making every stay memorable. Just steps away from the villa, the water's edge beckons. Here, you can indulge in the tranquility of the lake, explore the boathouse, or engage in lively activities at the clubhouse and swimming pool. Villa 6 offers a unique opportunity with two fixed summer weeks available for purchase. Choose Week 1 (W1) to kick off the cottaging season and start your summer in style, or opt for Week 10 (W10), the last week of the summer, to conclude your season on a high note. In addition to your fixed week, enjoy four floating weeks each year, opening a world of possibilities to explore and enjoy the property throughout different seasons. The on-site amenities at Villa 6 are nothing short of luxurious. Dive into the pool, engage in friendly competition in the games room, or embark on water adventures such as kayaking, canoeing, and paddleboarding. And while you're enveloped in nature's embrace, stay connected with the outside world through reliable WIFI and cable TV. Don't let this extraordinary opportunity pass you by. Experience the ultimate in lakeside living at Villa 6,where every visit is a journey into luxury, relaxation, and unforgettable moments. (id:60520)
Bracebridge Realty
228 Stewart Lake Road
Georgian Bay, Ontario
All Day Sun on Stewart Lake! Welcome to your year-round Muskoka retreat, built in 2022 and thoughtfully designed for modern comfort and relaxed cottage living. This stunning 5-bedroom, 3-bathroom home offers an ideal layout for families and guests, with 3 bedrooms on the main floor (including a private ensuite) and 2 additional bedrooms in the walkout lower level. Soaring vaulted ceilings in the living room, a cozy propane fireplace, and an open-concept design create a bright and inviting gathering space. Step outside to the expansive deck overlooking the lake, perfect for morning coffee or evening entertaining. On the lower level, unwind in the screened-in Muskoka room featuring a private hot tub, nestled in nature.The gently sloping lot leads to a hard-packed sandy beach entry - ideal for children - or take the plunge off the end of the dock into deeper waters. Enjoy the comfort of forced air propane heating, air conditioning, and year-round municipal services including garbage and recycling pickup. Located just minutes from Mactier for all your cottage essentials, with easy highway access for a quick commute to the GTA.This mostly furnished, turn-key property is priced to move - don't miss your chance to own a slice of Muskoka paradise! (id:60520)
Chestnut Park Real Estate
Villa 1, Week 7 - 1020 Birch Glen Road
Lake Of Bays, Ontario
Escape to Muskoka with Villa 1, Week 7 at Landscapes Lake of Bays. This beautiful 2-bedroom, 3-bath villa spans 1,888 sq. ft. and is part of one of Muskoka's most sought-after fractional ownership communities. Designed for comfort and style, Villa 1 features a gourmet kitchen, spacious dining area, and a welcoming great room with a stone fireplace. Large windows and walkouts let in natural light and connect you seamlessly to the outdoors. Two private bedrooms with full baths, plus an additional guest bath, make this villa ideal for family and friends. Week 7 falls in the heart of the Muskoka summer when warm days on the water, long evenings, and vibrant sunsets are at their very best. Owners enjoy full access to Landscapes outstanding amenities, including a sandy beach, boating, clubhouse, pool, and fitness facilities. Everything is fully managed and maintained, so all you need to do is arrive and enjoy. Even better, your ownership also gives you the possibility of traveling worldwide through The Registry Collection Program, opening the door to luxury vacation opportunities across the globe. Fractional ownership at Landscapes provides the perfect balance of luxury and convenience bringing you the best of Muskoka living without the upkeep. Make your summer memories on Lake of Bays in this stunning villa. Remaining weeks for 2025 Oct 12th & Nov 16th, weeks for 2026 are Jan 25th, Jun 14, Aug 9, Oct 25th and Nov 22nd (id:60520)
Royal LePage Lakes Of Muskoka Realty
44 Fieldstream Chase
Bracebridge, Ontario
Spectacular inside and out! Watch the Video Tour! 4 bed 3 bath Bungalow backing on greenspace in a quiet part of the neighborhood. White Pines is one of Bracebridge's most popular communities, close to the high school, Sportsplex(pool, gym, walking track), performing arts theatre. The home is open concept, w/9ft ceilings, deluxe kitchen, quartz countertops, island, pantry. Hardwood floors, custom tile. Gas fireplace in living-room, primary suite has walk-in closet, Ensuite bath w/jacuzzi tub & walk-in shower. Finished basement gives an extra bedroom, bathroom, rec-room w/gas fireplace, office, lots of storage, large laundry room. LED lighting throughout, custom lighting in kitchen, dining and living room areas, central vac, Attached Muskoka Room, decking, lushly landscaped with garden shed/Bunkie. (id:60520)
Keller Williams Experience Realty
1034 Xavier Street
Gravenhurst, Ontario
*OPEN HOUSE SATURDAY OCTOBER 25th 1-3pm*. Welcome to your new home in Muskoka. Nestled in an exclusive enclave on a quiet, no-through street, this 3-year-old custom-built bungalow offers 2,200 sq. ft. of thoughtfully designed, one-level living. Set on a private one-acre lot framed by mature trees, the home is both a retreat into nature and a practical base for modern living. From the moment you step inside, you'll notice the generous sense of space and light. Each window draws in natural light and captures calming views of the surrounding trees, creating a seamless connection between the indoors and outdoors. With soaring 9-ft ceilings and an open, flowing layout, the interiors feel spacious and warm and inviting. The heart of the home is the custom kitchen, crafted by Kas Kitchens in Barrie, complete with a large pantry, quality finishes, and seamless connection to the dining area and deck for effortless entertaining. The primary suite is tucked to one side of the home for privacy and features his-and-hers closets. Two additional bedrooms on the opposite side of the house create balance and functionality for family living or hosting guests. Built with care and attention to detail, this home combines comfort and efficiency. Features include a forced-air propane system, ICF foundation, spray-foam insulation, an on-demand boiler, and radiant in-floor heating in the foyer, the two 4pc tiled bathrooms, and the insulated 3-car garage, perfect for year-round use.The full, unfinished basement is equal in size to the main level and boasts 9-ft ceilings and a cold cellar, offering endless potential for future living. The neighbourhood is a hidden gem, peaceful and surrounded by nature yet only minutes to the highway. Commutes are easy: Orillia (23 mins), Barrie (43 mins), with Bracebridge and Gravenhurst also nearby. Whether you're drawn to Muskoka for its natural beauty, small-town warmth, or easy access to larger centres, this location brings it all together. (id:60520)
RE/MAX Professionals North
1039 Gordon St Street
Muskoka Lakes, Ontario
This architecturally striking circa 2005 in-town Bala home offers over 3,800 sq. ft. of finished living space, with handsome curb appeal, views of Lake Muskoka. A premier location on a private 80' x 190' lot featuring mature trees, granite outcroppings, and extensive gardens. The home boasts a NEW (2025) roof, stone pillars, a covered front porch, and an attached 1.5-car garage, all situated on a quiet recessed street steps from all Bala's amenities, including the Historic Bala Walk, Don's Bakery, shops, dining, public docks, boat launches, and more. Inside, the welcoming foyer leads to a spacious open-concept living, dining, and kitchen area, a propane fireplace, 5-burner propane stove, quartz countertops, stainless steel appliances, and ample cabinetry. The main floor also features a primary suite with a walk-in closet, a luxurious 5-pc ensuite, and access to a sun-soaked southwest-facing sunroom. There is a guest bedroom with ensuite privilege to a 3-pc bath, and a generous laundry/mudroom. The fully finished lower level with its own entrance offers a bedroom, office, boardroom, 3-pc bathroom, and garage access, making it ideal for those who work from home or as an in-law suite. Recent upgrades include newer appliances, quartz countertops, a kitchen sink, fresh paint, and a leaf guard system. This solid, well-maintained home combines privacy, comfort, and versatility in the heart of Muskoka, convenient to Port Carling, Gravenhurst, Hardy Park, and multiple lake access points. For those looking for affordable quality living in the heart of Muskoka ... a must see! (id:60520)
Harvey Kalles Real Estate Ltd.
35 Church Street
Huntsville, Ontario
Welcome to a property so beloved, it's been admired from the water for decades - a true Muskoka icon nestled along the tranquil shores of the Muskoka River, just before it opens into the shimmering expanse of Fairy Lake. This one-of-a-kind stone-clad home captures the essence of cottage country magic - a dreamy blend of timeless charm and refined comfort, set at the peaceful end of a quiet cul-de-sac. Wander down to a gently sloping, park-like lot where mature trees sway gently overhead, and lush perennial gardens burst with color. Whispering willows dance in the breeze, casting flickering shadows on the rippling water. Nature and home blend seamlessly here. Multiple handcrafted stone patios offer the perfect places to dine alfresco, sip morning coffee, or toast the sunset with friends. Whether you're basking in the sun on the sprawling dock (approx. 12x96ft) or curling up under a canopy of stars, the river is your ever-changing backdrop. Inside, the charm continues. Step into a soaring great room with warm wood accents and beams and a cozy gas fireplace - an inviting space to gather and unwind. The eat-in kitchen features granite counters, an abundance of cabinetry, and picture windows that perfectly frame the water views. Rich hardwood floors thru-out many of the living spaces. The main floor primary suite offers peaceful privacy, while two additional bedrooms and three baths provide comfort for guests and family alike. A full basement attached garage with inside entry, and ample storage complete the offering. Only minutes by boat or on foot to the heart of downtown Huntsville, yet worlds away in feel - this is more than a home. It is a Muskoka dream made real. (id:60520)
RE/MAX Professionals North
Villa 1 Week 9 - 1020 Birch Glen Road
Lake Of Bays, Ontario
Experience Muskoka at its finest with Villa 1, Week 9 at Landscapes Lake of Bays. This spacious 2-bedroom, 3-bath villa offers 1,888 sq. ft. of luxury living in one of Muskoka's premier fractional ownership resorts. The villa features an open-concept design with a gourmet kitchen, elegant dining area, and a welcoming great room complete with a stone fireplace. Large windows and walkouts bring in natural light and provide seamless access to the outdoors. Two generous bedrooms, each with its own bath, along with an additional full bath, ensure plenty of space and comfort for family and guests. Week 9 is the perfect late-summer escape enjoy warm days on the water, breathtaking sunsets, and the vibrant beauty of Muskoka as summer begins to shift toward fall. Landscapes offers a wide range of amenities including a sandy beach, boating, clubhouse, pool, and fitness facilities. With full property management and maintenance, you can simply arrive and enjoy. Fractional ownership at Landscapes gives you all the benefits of Muskoka living without the responsibilities of full ownership an ideal way to make lasting memories on Lake of Bays. weeks in 2026, Feb 1st, March 29th, April 26, August 23rd, and Oct 18th (id:60520)
Royal LePage Lakes Of Muskoka Realty
23 Thomas Crescent
Huntsville, Ontario
Welcome to Riverview Estates one of Huntsvilles most sought-after neighbourhoods, just minutes from downtown. Nestled alongside the Muskoka River, which connects Fairy Lake and Mary Lake, this community offers both convenience and a true Muskoka lifestyle. This charming two-storey, four-bedroom, four-bathroom home has been lovingly maintained and thoughtfully updated. A granite stone walkway leads to a spacious front porch the perfect spot for your morning coffee or evening unwind while watching deer wander by. Inside, the open-concept living and dining area is anchored by a stunning stone, wood-burning fireplace and hardwood flooring. The large kitchen is a true centerpiece, featuring brand-new quartz countertops, backsplash, and an island, gas oven and tons of storage and counter space. It overlooks a portion of the wooded backyard, bringing nature right into your cooking and dining experience. Upstairs, you'll find three generous bedrooms, including a primary suite with ensuite bath - double sinks, plus an updated four-piece bathroom. All bathrooms have been refreshed with new flooring, vanities, countertops, sinks, and light fixtures. A brand-new finished basement adds even more living space, including a large recreation room, office area, bedroom, and full three-piece bathroom. Over the garage, a bonus recreation room with a cozy gas furnace, endless possibilities here for movie nights, playroom, or home office. Step outside to your private backyard oasis, featuring a pool with a brand-new heater, large deck, and screened-in shed ideal for entertaining or relaxing in total privacy. The sellers have invested in numerous upgrades for peace of mind, including: Hot water on demand Generac system (2024)New A/C (2023)New roof Brand-new pool heater Riverview Estates is a family- and pet-friendly neighbourhood with flat streets perfect for walking and biking, nearby boat launches, and 50 acres of hiking trails just across from Riverside Public School. (id:60520)
RE/MAX Professionals North
96 Ontario Street
Bracebridge, Ontario
A Century of Character. A Life Well-Lived. Featured on both the Bracebridge Garden & Christmas Home Tours, this 1915 classic is a rare opportunity to own a piece of local history - just steps from vibrant Downtown Bracebridge. Stroll to the farmers market, grab coffee & a croissant at your favourite spot, & come home to one of the most iconic properties in town. Wrapped in a covered veranda & filled with timeless details - original hardwood, tall baseboards, garden doors - this home celebrates the craftsmanship of its era, with thoughtful upgrades for modern living. The formal living & dining rooms invite connection & conversation, while the bright kitchen addition anchors the main floor with warmth & ease. With space to dine, unwind, & enjoy views of the backyard, it also offers a seamless walkout to the covered wraparound porch - where lunches linger, books stay open, & good company never feels rushed. Adjacent to the kitchen, laundry, a 2PC powder room, & future walk-in pantry potential complete the main floor with thoughtful function. The 2nd floor provides 3 generous bedrooms & 2 baths. The primary bedroom suite is a standout, with a beautiful ensuite and private walkout to a sun soaked secluded oasis rooftop balcony surrounded by large trees and wakeup to your very own piece of paradise! The 3rd floor is an even rarer bonus with 2 more bedrooms, a 3PC bath, & endless options - home office, library, or extra guest space. Out back, a deep, private yard becomes your own hidden oasis - made for barefoot summers, garden laughter, & the magic of starry nights. With 5 beds, 4 baths, mun services, natural gas, AC, & high-speed internet - this is a home that lives beautifully in every season. But it's more than that. Every detail has been lovingly preserved, offering you the rare chance to step into a place with heart, history, & a future as meaningful as its past. Come see what it feels like to carry its story forward. (id:60520)
Peryle Keye Real Estate Brokerage
1079 Trillium Road
Muskoka Lakes, Ontario
Set on the northwestern shores of Lake Muskoka with 325 feet of waterfront, this stunning Muskoka estate offers the perfect combination of privacy and space. The two-storey cottage features a finished walkout basement, an attached two-car garage with upper-level accommodations, and a double-slip boathouse with a private suite above.Inside, the home is designed for both living and entertaining. The main floor flows from a living room with a large stone fireplace to an open kitchen and dining area, anchored by a unique octagonal sitting room with windows on all sides. The primary bedroom is a retreat, complete with a walk-in closet and a 6-piece ensuite featuring double vanities, a freestanding tub, and a glass shower.Upstairs, there are multiple bedrooms, including a Jack-and-Jill suite, while the lower level offers a gym and sauna. Outdoor spaces provide plenty of room for gatherings, all with direct access to the lake. This property offers a true Muskoka experience, combining comfort, versatility, and lakeside living at its best. (id:60520)
Royal LePage Lakes Of Muskoka - Clarke Muskoka Realty
17 Windsong Crescent
Bracebridge, Ontario
Bright, spacious, and designed with flexibility in mind, this 5-bedroom bungalow in Bracebridge is the perfect fit for todays modern family. Step inside and you'll immediately appreciate the grand, open layout ideal for entertaining, with seamless flow from the kitchen and dining area out to your fenced backyard. A year-round pool spa (pool + hot tub) sets the stage for relaxing evenings and fun family gatherings, while the covered front porch offers a welcoming spot to unwind. The homes thoughtful design offers income potential or multi-generational living, with an in-law suite setup and basement apartment (built in 2019) thats currently income-generating but available with vacant possession. The easy floor plan also features main-floor laundry, generous storage throughout, and plenty of bright windows in the living room, kitchen, and primary bedroom all overlooking the treed backdrop where deer often wander by. Outdoors, the property is fully fenced with a side gate, power in the rear shed, and a family-friendly setting in a quiet, safe neighbourhood. Just steps from trails that lead to Wilson Falls, this is a location that balances convenience with a true Muskoka lifestyle. Priced right and ready for its next chapter, this home is perfect for a young family or anyone looking to offset expenses with rental income all while enjoying the peace of mind and comfort of main-floor living. (id:60520)
Chestnut Park Real Estate

