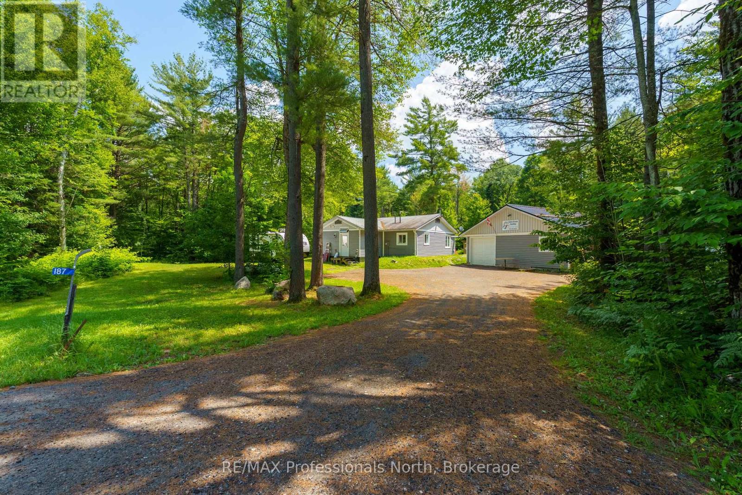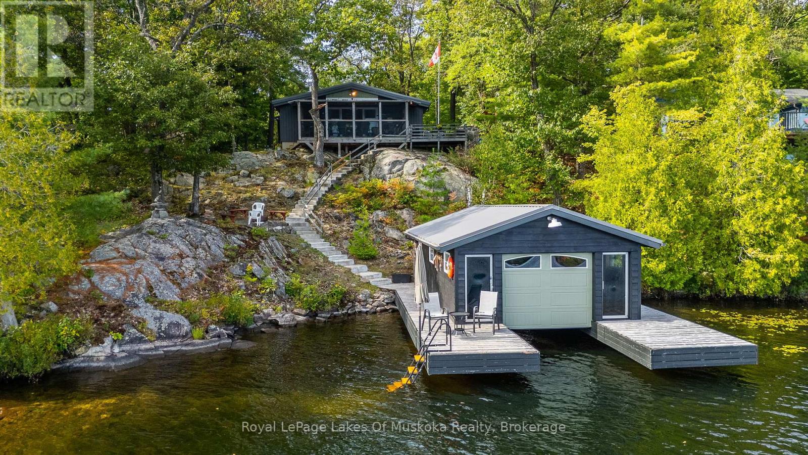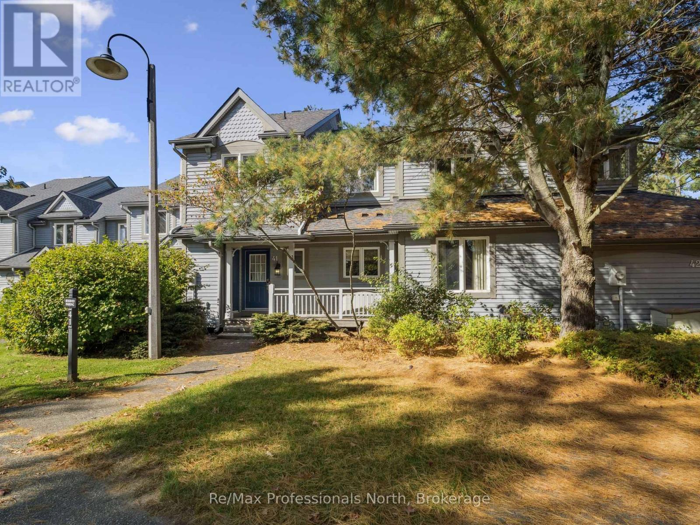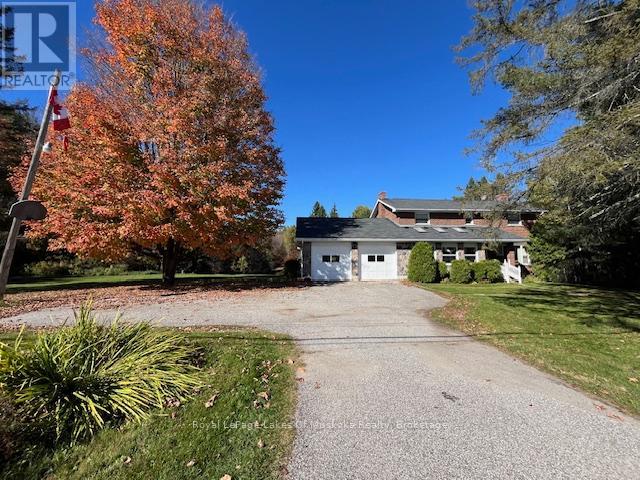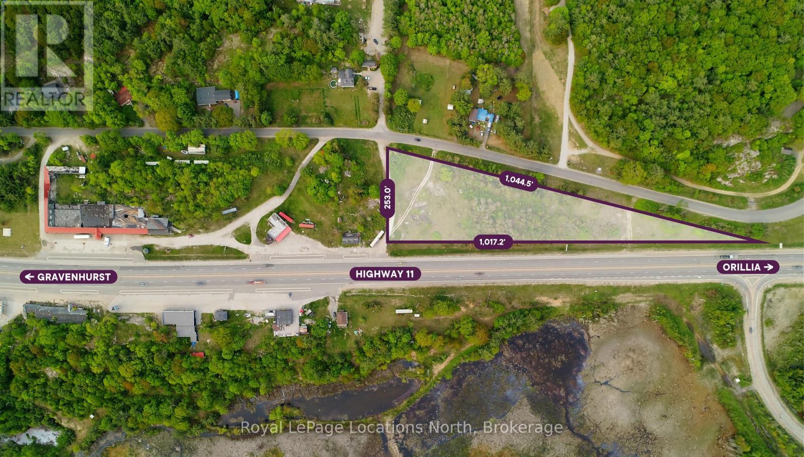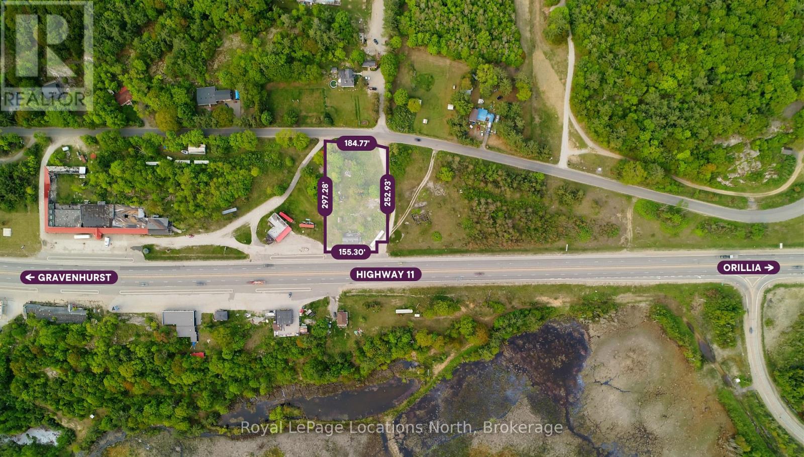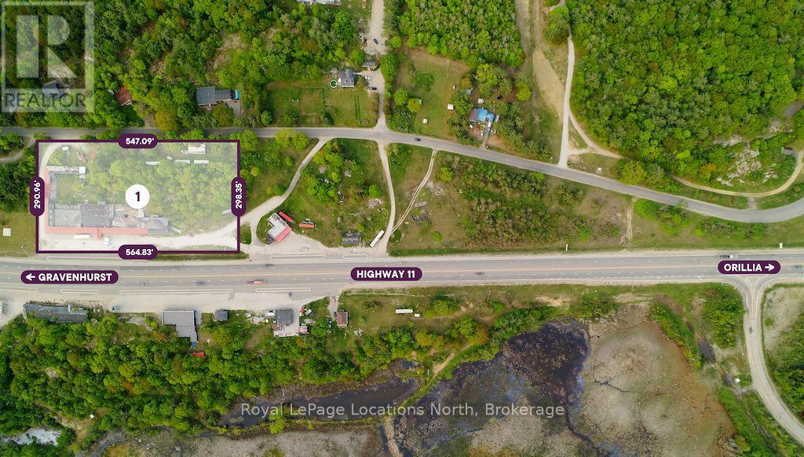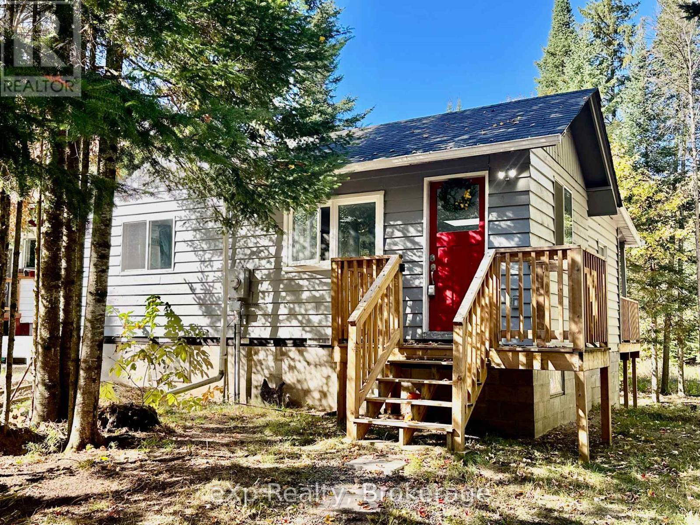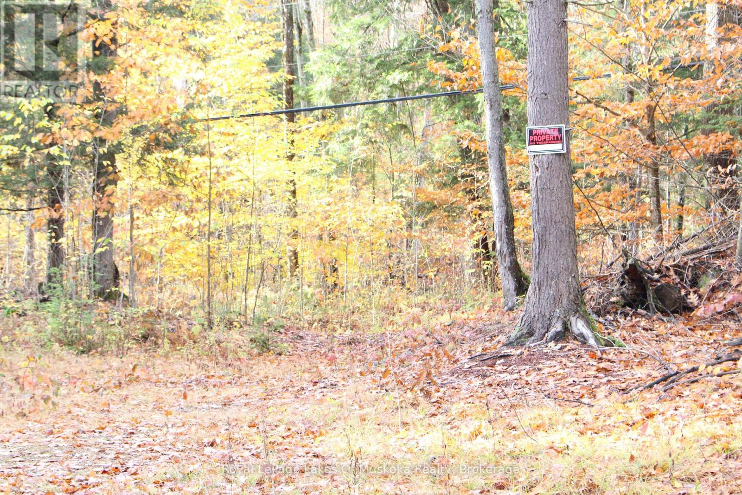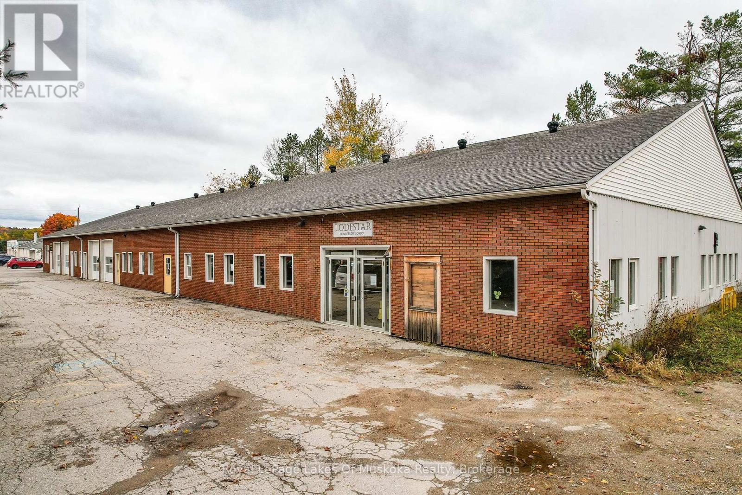161 Quebec Street
Bracebridge, Ontario
* OPEN HOUSE! SUNDAY OCTOBER.26 - 12:00pm - 2:00pm!*. Welcome to 161 Quebec Street! This renovated in-town bungalow is perfect for those looking for a move-in ready, low maintenance space. With 2 bedrooms and 1 bath, this home is conveniently located just a short walk from elementary schools, as well as shopping in Bracebridge's downtown. Extensive interior and exterior upgrades, including freshly painted throughout (2025), paved driveway (2023), new decks and fences (2022), new flooring (2022), board & batten siding (2021), and so much more! Step outside to the rear deck and enjoy the privacy of a fully fenced backyard, perfect for kids or pets to play safely. Minutes from everything Bracebridge has to offer, and meticulously well-maintained, this bungalow is the perfect place to call home. (id:60520)
RE/MAX Professionals North
187 Stephenson 4 Road W
Huntsville, Ontario
***OPEN HOUSE CANCELLED***. Welcome to 187 Stephenson Rd 4 W! This beautiful 3 bed, 2 bath bungalow radiates rustic Muskoka warmth and charm. Set on an almost 24 acre rectangular lot, this incredible property has a well-groomed ATV trail that stretches deep into the woods. The cozy living room features vaulted ceilings, and a woodstove with beautiful natural stone hearth and surround. The patio doors open up to an expansive park-like setting, complete with three separate bunkies - perfect for outdoor entertaining, and even overnight guests! The 23' x 30' detached garage/workshop is heated & insulated, with more than enough room for parking and all your outdoor toys. The main ATV trail leads to a 600 sq.ft maple syrup shack in the woods, stocked with all the tools and equipment you'll need to hit the maple syrup season running!. With 5 outbuildings, excellent privacy, and acres to explore, this is the secluded Muskoka retreat you've been waiting for! (id:60520)
RE/MAX Professionals North
1382 Fish Hatchery Road
Muskoka Lakes, Ontario
Welcome to the gem you've been waiting for. Situated on spring-fed High Lake, this charming property blends traditional cottage character with the modern comforts of year-round living. Enjoy your morning coffee or tea as you watch the mist rise off the lake from the expansive screened Muskoka room, which spans the full width of the cottage. A wide-open lake view greets you the moment you step inside whether you're preparing meals in the kitchen or relaxing in the great room, that breathtaking view is always with you. As the evenings grow cooler, the Jotul fireplace warms this fully winterized retreat, inviting you to enjoy all four seasons in comfort. Follow the path/stairs to the waterfront and unwind by the cozy fire pit seating area. Continue down to a rare find for a smaller lake a single-slip boathouse with an 8' x 24' slip to keep your boat protected and ready for the water. The shoreline is clean and deep, perfect for swimming, with a gorgeous southern exposure. For gardening enthusiasts, a charming potting shed provides space to tend your plants to your hearts content. A cozy bunkie offers additional sleeping quarters and its own front deck with lake views ideal for guests or a quiet escape. Rounding out this picturesque one acre property is a triple-car log garage featuring three hydraulic doors and a hydraulic lift in the center bay perfect for the mechanically inclined. Truly a turnkey property. Come and experience it for yourself especially during the spectacular fall season Muskoka is so well known for. (id:60520)
Royal LePage Lakes Of Muskoka Realty
41r - 1209 Muskoka Beach Road
Gravenhurst, Ontario
Experience relaxed luxury at Taboo Resort & Golf, an iconic destination on the shores of Lake Muskoka. This elegant 3-bedroom, 3-bathroom fractional townhome blends refined comfort with effortless, turn-key living - offering the perfect Muskoka retreat without the upkeep of traditional cottage ownership. The main level features a stylish 3-piece bath and a bright, well-equipped kitchen with breakfast nook, overlooking the sunken living and dining area where soaring ceilings, a gas fireplace, and expansive windows fill the space with warmth and light. Walkouts lead to a screened Muskoka Room and private deck with BBQ, both backing onto tranquil lake views - ideal for morning coffee or evening relaxation. From the deck, primary bedroom, or nearby dock, enjoy stunning sunset views over Lake Muskoka. Upstairs, the private primary suite offers a calm retreat with a 4-piece ensuite featuring a soaker tub, shower, and skylight. Two guest bedrooms and a second full bath provide comfortable accommodations for family and friends. This 1/5th fractional ownership provides approximately 10-11 weeks of use per year, including two guaranteed peak summer weeks, in a fully managed, maintenance-free setting. Enjoy the resorts private beach, three heated pools, tennis and pickleball courts, fitness and recreation facilities, and the 18-hole Taboo Golf Course with preferred owner rates. Complimentary use of mountain & fat tire bikes, canoes, kayaks, paddleboards, and other non-motorized water sports equipment is included, along with Kids Club programs, activities for all ages, and fire pits along the waterfront. After a day on the lake or course, dine lakeside at The Boathouse Restaurant, featuring cuisine by Chef Mark McEwan, or unwind at Bar 19 Food Truck & Lounge. Owners may also join the Taboo Resort Rental Program, offering a 70/30 revenue split for unused weeks. A rare opportunity to own part of Muskokas premier resort community - turn-key living at its finest. (id:60520)
RE/MAX Professionals North
96 520 Highway W
Burk's Falls, Ontario
This stately home near Burk's Falls offers a rare combination of peaceful country living on over 25 acres of wooded land, and only a 10 minute walk to town docks, shops and restaurants. Enjoy the best of both worlds with easy access to schools, amenities, and nearby Highway 11 for effortless commuting. Imagine wandering through mature trees to discover a charming sugar shack, where you can produce your own maple syrup. Then, a little further along you'll find a cozy forest bunkie, perfect for welcoming guests or enjoying peaceful retreats. This property offers timeless charm and endless possibilities for nature lovers and those seeking tranquility.The nearby Magnetawan River unlocks a world of adventure with its winding waterways which stretch for miles, offering perfect spots for boating, canoeing and exploring the natural beauty of the area.Step inside this inviting home where warmth and spaciousness greet you at every turn. The generous eat-in kitchen, outfitted with ample cabinetry, flows seamlessly into the dining area that opens through sliding doors onto a huge deck, perfect for indoor-outdoor entertaining. The living room offers a cozy spot for family gatherings, while the Muskoka room off the kitchen creates a quiet spot to enjoy your morning coffee or tea. Upstairs, four well sized bedrooms provide plenty of room for family or guests.The semi-finished basement with a walk-out features a spacious rec room complete with a wet bar, making it an ideal spot for entertaining. After a busy day you can unwind and relax in the sauna or indulge yourself with wine from your own wine cellar. Also a 20x24 Beer cabin with 4 double bunks. The 20x 40 foot inground pool has not been used, and will be sold in "as is" condition. There is even a sewage drain for your RV, located near the garage. (id:60520)
Royal LePage Lakes Of Muskoka Realty
2240 Hwy 11 N
Gravenhurst, Ontario
Prime Highway 11 Commercial Land Assembly in the Heart of Muskoka. This is 1 of 4 individual properties ideally being sold as part of a four-parcel assembly. The total offering provides nearly 2,000 feet of frontage with direct northbound access on Highway 11, just south of the Town of Gravenhurst, and backing onto Beaver Ridge Road. Steeped in Muskoka history, the properties include the original Muskoka Store, also known as Walter Pages.Zoned C-3 (Commercial Highway / Retail), this site is well-suited for boat showrooms, custom home builders, prefab housing, food retail, and national chains. A rare opportunity for those seeking a high-visibility highway retail location with a proven track record of strong consumer sales. The site benefits from consistent year-round traffic, excellent exposure, and a location that blends commercial potential with Muskokas distinct character. Ideally positioned to serve both local and seasonal demand, the property supports a wide range of uses in one of Canadas most iconic recreational regions. (id:60520)
Royal LePage Locations North
2246 11 Highway N
Gravenhurst, Ontario
Rare opportunity to acquire a high-visibility highway retail location with a strong track record of consumer salesThis property is one of four individual parcels, ideally offered as part of a four-parcel assembly. Together, the properties provide nearly 2,000 feet of frontage with direct northbound access on Highway 11, just south of the Town of Gravenhurst and backing onto Beaver Ridge Road.Rich in Muskoka history, the assembly includes the original Muskoka Store also known as Walter Pages. Zoned C-3 (Commercial Highway / Retail), the site is ideally suited for a variety of commercial uses, including boat showrooms, custom home builders, prefab housing, food retail, and national chains.. The site enjoys steady year-round traffic, outstanding exposure, and a strategic position that blends commercial potential with Muskoka's unique character. Well-situated to capture both local and seasonal business, the property supports a broad range of uses in one of Canadas most iconic recreational destinations. Exceptional Commercial Land Assembly on Prime Highway 11 in the Heart of Muskoka. (id:60520)
Royal LePage Locations North
2242 Hwy 11 N
Gravenhurst, Ontario
Prime Highway 11 Commercial Land Assembly in the Heart of Muskoka. This is 1 of 4 individual properties ideally being sold as part of a four-parcel assembly. The total offering provides nearly 2,000 feet of frontage with direct northbound access on Highway 11, just south of the Town of Gravenhurst, and backing onto Beaver Ridge Road. Steeped in Muskoka history, the properties include the original Muskoka Store, also known as Walter Pages.Zoned C-3 (Commercial Highway / Retail), this site is well-suited for boat showrooms, custom home builders, prefab housing, food retail, and national chains. A rare opportunity for those seeking a high-visibility highway retail location with a proven track record of strong consumer sales. The site benefits from consistent year-round traffic, excellent exposure, and a location that blends commercial potential with Muskokas distinct character. Ideally positioned to serve both local and seasonal demand, the property supports a wide range of uses in one of Canadas most iconic recreational regions. (id:60520)
Royal LePage Locations North
2266 Hwy 11 N
Gravenhurst, Ontario
Prime Highway 11 Commercial Land Assembly in the Heart of Muskoka. This is 1 of 4 individual properties, ideally being sold as part of a 4-parcel assembly. The total offering provides nearly 2,000 feet of frontage with direct northbound access on Highway 11, just south of the Town of Gravenhurst, and backing onto Beaver Ridge Road. Steeped in Muskoka history, the properties include the original Muskoka Store, also known as Walter Pages. Zoned C-3 (Commercial Highway / Retail), this site is well-suited for boat showrooms, custom home builders, prefab housing, food retail, and national chains. A rare opportunity for those seeking a high-visibility highway retail location with a proven track record of strong consumer sales. The site benefits from consistent year-round traffic, excellent exposure, and a location that blends commercial potential with Muskoka distinct character. Ideally positioned to serve both local and seasonal demand, the property supports a wide range of uses in one of Canadas most iconic recreational regions. (id:60520)
Royal LePage Locations North
61 Robert Road W
Huntsville, Ontario
Welcome to your own slice of Muskoka living on the Big East River! This fully renovated 2-bedroom bungalow offers over 100 feet of waterfront in a peaceful neighbourhood just minutes from Arrowhead Provincial Park and the vibrant town of Huntsville. Whether youre searching for a cozy starter home, a weekend retreat, or rental, this property delivers comfort, style, and an unbeatable location.Stripped to the studs in 2023, every major component has been updated: new insulation, drywall, windows, electrical (200-amp), plumbing, shingles, eavestroughs, skylight, water heater (owned), well pump, and pressure system. Inside, youll love the open-concept floor plan, brand-new kitchen with stainless steel appliances, and a spa-like bathroom featuring heated floors and a walk-in shower. A brand-new washer and dryer add everyday convenience.Step outside to enjoy a new front deck, a spacious back deck with staircase, and a newly built parking area. The bunkie is set on a cement slab with its own circuit board offers extra space for guests, hobbies, or storage. The crawl space has been updated with insulation and heaters for year-round peace of mind. A new septic system is ready for connection, making this home ideal for someone looking to add finishing touches to an already stunning transformation.Sold as is, where is, this property is ready for your vision while providing the security of brand-new systems and updates. With waterfront views, proximity to town amenities, and endless outdoor recreation at your doorstep, this Huntsville bungalow is a rare opportunity. (id:60520)
Exp Realty
4120 South Portage Road
Huntsville, Ontario
34+ Acres Near Lake of Bays. Beautifully treed 34+ acre property featuring an existing driveway and multiple excellent building sites to choose from. Enjoy privacy and natural beauty while still being within walking distance of a public access point to Lake of Bays. The property is currently under Forest Management, offering potential tax benefits and long-term stewardship of this pristine woodland. This exceptional location offers year-round activities - in summer, enjoy access to Lake of Bays for boating and swimming, or explore the nearby hiking trails and the vast wilderness of Algonquin Park. In winter, take advantage of great ski hills in the area, snowmobile trails at your doorstep, or simply relax and enjoy the beauty of Muskoka's snow-covered landscape. A rare opportunity to build your dream retreat in the heart of Muskoka. (id:60520)
Royal LePage Lakes Of Muskoka Realty
227 Wellington Street
Bracebridge, Ontario
This nearly 12,000-square-foot industrial/commercial building in Bracebridge offers a rare opportunity for both investors and owner-occupiers. The property is divided into four individual units, each with its own metering for utilities and excellent functionality for a variety of uses. Units 1 and 2 are currently leased to strong, long-term tenants paying market rents-providing stable income from day one. Units 3 and 3A, totaling approximately 7,135 square feet, are vacant or used for storage, making them ideal for an owner looking to occupy part of the building or for additional leasing potential. With consistent ceiling heights of 11 feet 8 inches throughout, the building is well-suited for a wide range of industrial, service, or commercial applications. Zoned M1, this is the most flexible industrial zoning available in Bracebridge, accommodating a broad mix of uses from light manufacturing and warehousing to contractor shops and service trades. The property offers plenty of on-site parking and has already been upgraded to comply with the District of Muskoka's new backflow prevention requirements, ensuring peace of mind for the next owner. This is a clean, well-maintained property in a convenient location with strong surrounding businesses-a great option for investors, trades, or growing companies looking for quality space in Muskoka's thriving industrial market. (id:60520)
Royal LePage Lakes Of Muskoka Realty


