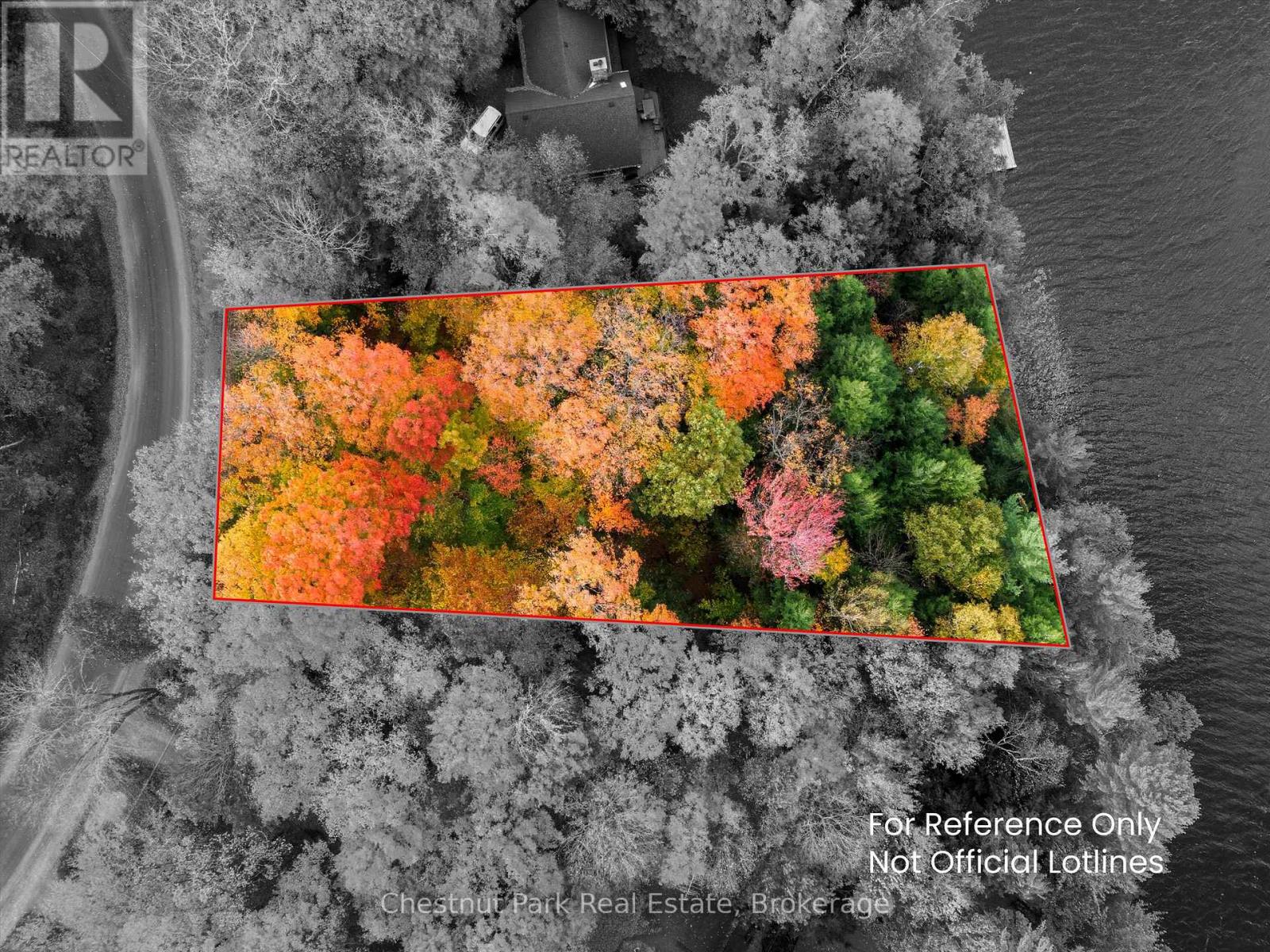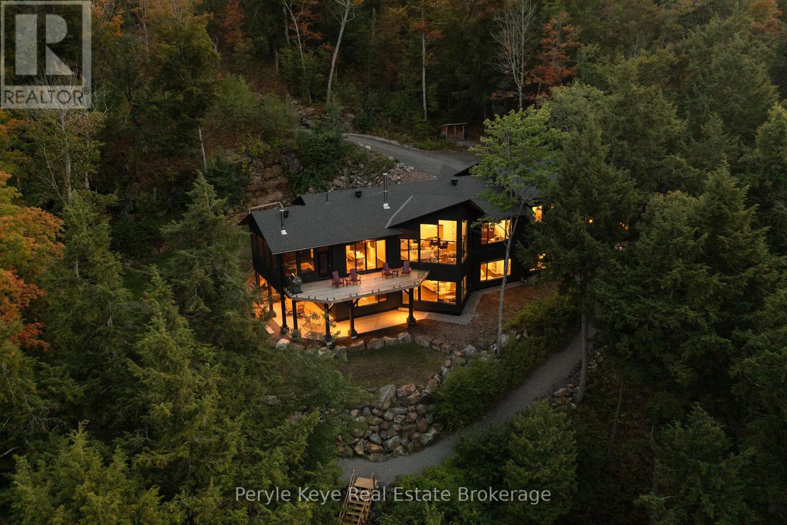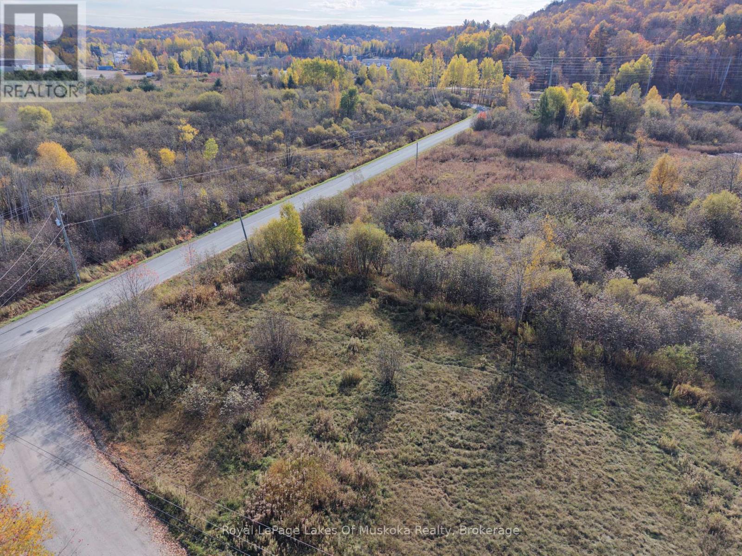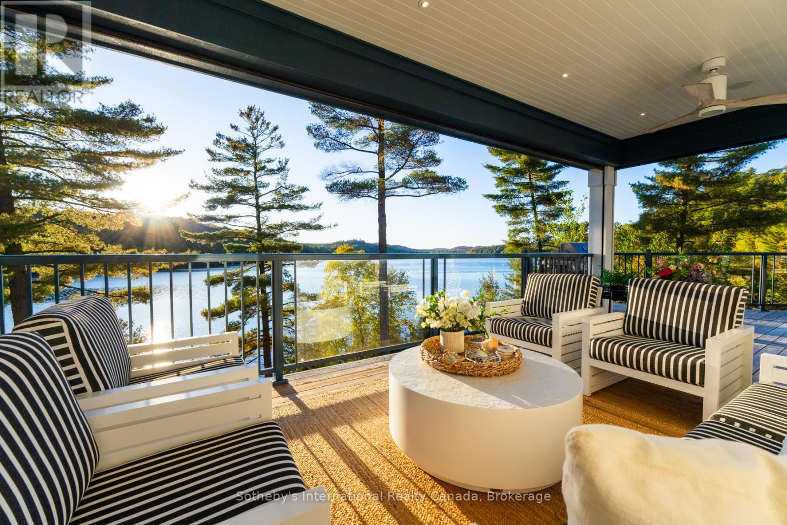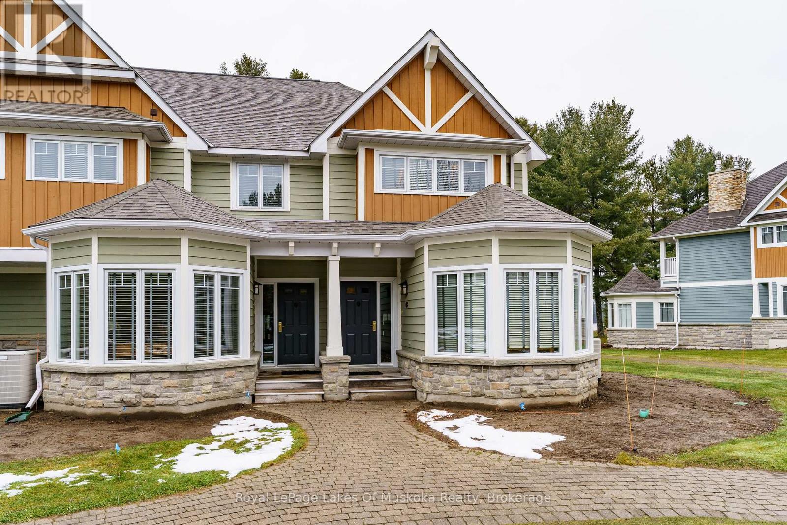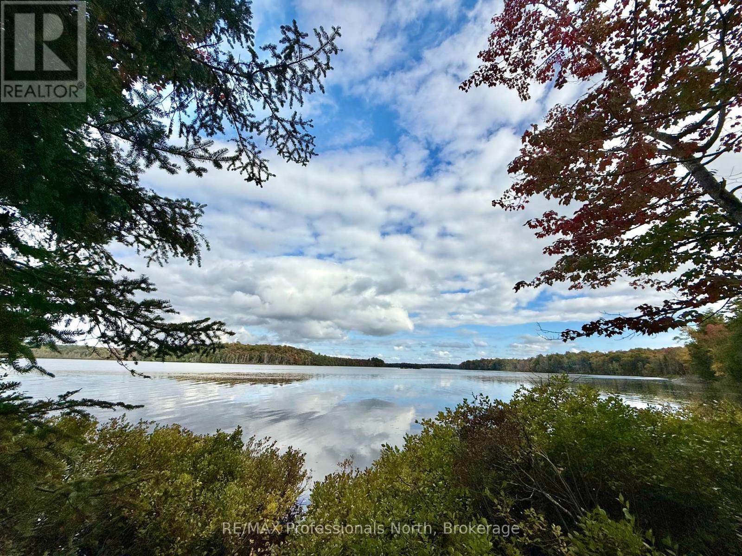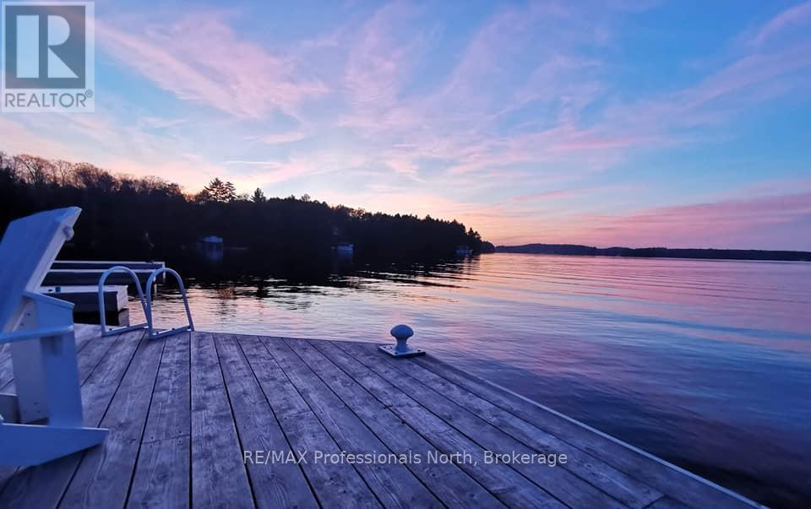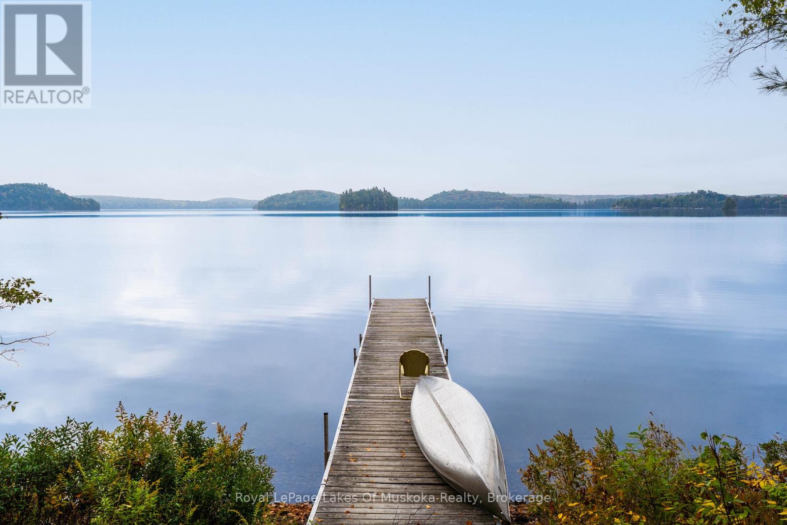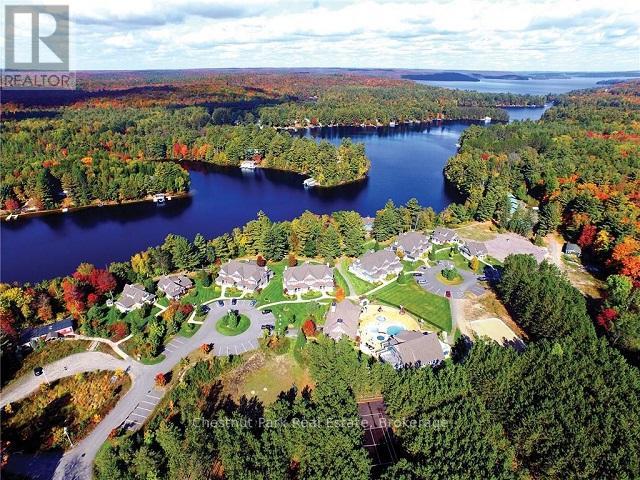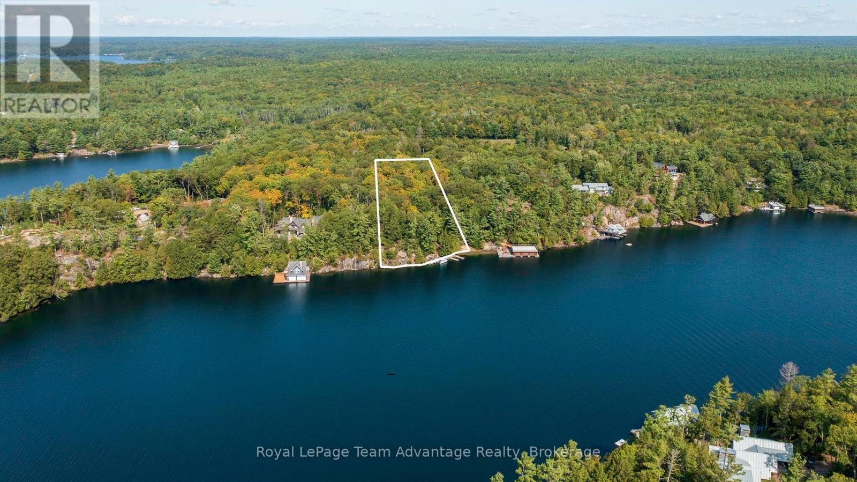0 North Menominee Lake Road
Lake Of Bays, Ontario
Discover a rare opportunity to own a waterfront property on beautiful, tranquil Menominee Lake in Muskoka. This vacant lot offers a southeast exposure with 95 feet of water frontage. It's a great place for swimming, boating, paddling, casting a line or simply sitting by the shore and taking in the view. Menominee is known for its good fishing and relaxed feel, making it a spot where you can slow down and enjoy time on the water. With the property as your canvas, you have the freedom to design the kind of getaway that suits you best - whether that's a cabin tucked in the trees or a modern cottage that makes the most of the lakefront setting. This is more than just a lot - it's a chance to create your own space on the lake, your way. (Please remember to stay within the property boundaries when walking the lot.) (id:60520)
Chestnut Park Real Estate
86 Claren Crescent
Huntsville, Ontario
Luxury comes in many forms, but the most thoughtful designs don't compete w/ nature - they showcase it. At this lakefront masterpiece, the view isn't an accessory - it's the headline! Set on 4.39 Ac w/ 298 of pristine Lake Vernon shoreline, this newly completed 6,200+ sq ft lakefront retreat (including a 900 sq ft guest suite) is a masterclass in bold & refined Muskoka living. Located in Ashworth Bay-an exclusive, high-end community w/ an uncrowded shoreline & no neighbours in sight-just 15 min to Huntsville by car or boat. At this end of the lake, serenity & adventure coexist. Step inside & be WOWED! Panoramic lake views. Expansive 16 ceilings in the great room. Natural light floods the space & walls of glass erase the line between inside & out! A Valcourt Frontenac fireplace adds warmth, turning gatherings into experiences. Every inch of this home was designed to elevate how you live, relax & entertain. Seamless indoor-outdoor flow invites lake life at its best. A frameless glass deck soaks in breathtaking views, & the Muskoka room w/ a wood-burning stove extends your enjoyment beyond summer. At the shoreline, the floating dock offers deep water off the edge & a sandy entry at shore. The fully finished walkout lower level features 3 bedrooms plus space for a rec room, gym, or media lounge. Step outside the primary suite to a stone patio pre-wired for a hot tub. A self-contained guest suite offers 2 bedrooms, a full kitchen, private laundry & its own stone patio. The oversized, insulated & heated garage features 12' doors, large windows, an EV-ready panel & smart home wiring. Designed for every season w/ in-floor radiant heating, a Mitsubishi ZUBA heat pump, & a whole-home automatic generator & more. Bell Fibre internet keeps you connected. Some properties add to your portfolio. A rare few expand your way of living. This one does both. Design that preserves your time, protects your privacy, & recentres your perspective. This one will become your favourite chapter! (id:60520)
Peryle Keye Real Estate Brokerage
820 Bayshore Boulevard
Huntsville, Ontario
Discover the perfect blend of privacy, convenience, and natural beauty with this 3.6-acre vacant residential lot. Ideally located just minutes from downtown Huntsville, this level, partially cleared property offers a serene setting with a picturesque creek running through, providing a peaceful backdrop for your future home or investment. Zoned for residential use, the property offers municipal services, hydro available at the lot line, and year-round access on a maintained road ensuring comfort and accessibility in every season. Enjoy the best of both worlds with waterfront access by easement directly across the road, allowing you to take advantage of beautiful Lake Vernon for recreation or relaxation. Conveniently located close to Highway 11, commuting or accessing local amenities is a breeze. Whether you're looking to build your dream home, a weekend retreat, or invest in Muskoka's growing real estate market, this property offers endless potential in a highly sought-after location. (id:60520)
Royal LePage Lakes Of Muskoka Realty
800 Big Island Road
Huntsville, Ontario
Embrace breathtaking sunsets with over 650 feet of southwest-facing frontage on beautiful Lake Vernon. This fully automated six-bedroom, five-bathroom cottage is a perfect retreat for families and entertaining. Step inside to a spacious layout designed for stunning water views. The large kitchen, living, and dining areas ensure you capture the beauty of the lake from every angle. The main level features a luxurious primary suite with windows on three sides, his and hers vanities, a separate water closet, and a walk-in closet. A guest suite with an en-suite offers added privacy. Downstairs, four additional bedrooms and two bathrooms provide ample space for family and friends. Enjoy seamless indoor-outdoor living with multiple heat-treated ash decks outfitted with motorized screens, transforming your Muskoka room into an open-air deck at the touch of a button. For boating enthusiasts, a covered boat port and oversized dock await you, perfect for sunset cocktails or lounging by the shore. A charming tree grows through the deck, adding unique character, and an inclinator is conveniently available for easy access to drinks....no heavy lifting required! The cottage is heated and cooled by a modern heat pump, eliminating the need for frequent propane refills. Located just a one-minute boat ride from the marina, 800 Big Island is not just a cottage; its a magical retreat you have to see to believe. Schedule your visit today! (id:60520)
Sotheby's International Realty Canada
Villa 1, Week 7 - 1020 Birch Glen Road
Lake Of Bays, Ontario
Escape to Muskoka with Villa 1, Week 7 at Landscapes Lake of Bays. This beautiful 2-bedroom, 3-bath villa spans 1,888 sq. ft. and is part of one of Muskoka's most sought-after fractional ownership communities. Designed for comfort and style, Villa 1 features a gourmet kitchen, spacious dining area, and a welcoming great room with a stone fireplace. Large windows and walkouts let in natural light and connect you seamlessly to the outdoors. Two private bedrooms with full baths, plus an additional guest bath, make this villa ideal for family and friends. Week 7 falls in the heart of the Muskoka summer when warm days on the water, long evenings, and vibrant sunsets are at their very best. Owners enjoy full access to Landscapes outstanding amenities, including a sandy beach, boating, clubhouse, pool, and fitness facilities. Everything is fully managed and maintained, so all you need to do is arrive and enjoy. Even better, your ownership also gives you the possibility of traveling worldwide through The Registry Collection Program, opening the door to luxury vacation opportunities across the globe. Fractional ownership at Landscapes provides the perfect balance of luxury and convenience bringing you the best of Muskoka living without the upkeep. Make your summer memories on Lake of Bays in this stunning villa. Remaining weeks for 2025 Oct 12th & Nov 16th, weeks for 2026 are Jan 25th, Jun 14, Aug 9, Oct 25th and Nov 22nd (id:60520)
Royal LePage Lakes Of Muskoka Realty
Lot 9 Axe Lake Road
Mcmurrich/monteith, Ontario
Welcome to beautiful Axe Lake. Enjoy this one of a kind scenic oasis in Ontario's North. Surrounded by unlimited acres of untouched land. Sitting on a large 3.63 acre lot with approximately 440' of straight line frontage on stunning Axe Lake. This slice of heaven is a nature lovers dream with some of the best fishing and hunting in Ontario. (id:60520)
RE/MAX Professionals North
Carling 4, W10 - 3876 Muskoka Road 118 West
Muskoka Lakes, Ontario
Tranquility. Privacy. Luxury. Convenience. If these 4 things are on your wish list, look no further. Welcome to the Muskokan Resort Club, Carling 4 Villa, situated on desirable Lake Joseph. This luxurious villa is for the discerning buyer, those who want convenience, peace of mind, bespoke quality and amenities. This 2 floor villa boasts: 3 bedrooms, (1 bedroom and full bathroom is located on the main floor, suitable for those with mobility issues or SEPARATE FAMILY), 3 full bathrooms - with full amenities. Master bathroom has soaker tub, 2 gas fireplaces, breathtaking views of Lake Joseph, insuite laundry, All housekeeping included before and after your stay, waste and recycling pick-up from your front porch, HD Bell satellite, Bell Fibe internet. 725' of sandy shoreline with crystal clear water for swimming, great for children. Pet and Child friendly (not all villas at the Muskokan are).Other amenities include: Sauna, hot tub, full gym, movie theatre, tennis courts, playground, canoes/kayaks/SUPs. Heated grotto pool during the summer. Skating rink on the lake in the winter. There is no shortage of things to do in any season here and it's all included. Steps to Lake Joseph, access to dock, boat slips, walking paths and OFSC trails. Minutes from town. Complimentary boat rides to town for owners. HUGE rental income potential. Ownership is Week 10 (end of August/beginning of September) + 4 more weeks chosen by lottery. You need only pack your clothes and food as everything else is included. (id:60520)
RE/MAX Professionals North
42 Todholm Drive
Muskoka Lakes, Ontario
Welcome to this beautiful & unique A-frame cottage on Lake Muskoka in Port Carling, the heart of Muskoka. This 4-season cottage is fully renovated and ideally located across from Hanna Park and beach. Boat to downtown Port Carling in 2 mins and enjoy shopping, dining and watch the Segwun steamship travel through the locks over to Lake Rosseau. This rare property offers expansive waterfront living with 211 ft of waterfront, a recently improved dock, complete with a 700 sq. ft. sun deck and a covered single boat slip. The sleek glass railing on the deck makes it perfect for entertaining or simply relaxing while soaking in the views. This property offers easy access to Lake Rosseau and, from there, Lake Joseph, giving you seamless boating between all three of Muskoka's most sought-after lakes. The dramatic A shape floods the interior space with natural sunlight through its soaring windows. The recently renovated kitchen provides ample room for cooking and entertaining. Flowing from the kitchen is an open concept dining and living room, complete with a floor-to-ceiling stone fireplace, inviting family and friends to make lasting memories. Enjoy your meals or morning coffee on the wrap-around deck accessible from the dining room and kitchen. On the main floor, there are two spacious bedrooms and a full bathroom. The second-floor loft, with its own bathroom, offers scenic views of the waterfront through the large windows, a truly breathtaking spot to unwind. The lower level continues the open concept living with a large family room, two bedrooms and a full bathroom. Walk out from the lower level to a stone patio, which includes an expansive fire pit at the water's edge and a 6-person hot tub overlooking the lake and boathouse. Significant upgrades bring peace of mind, including a new septic system, improved crib/dock and boathouse (2023), 24 kW Generator, and electric car charger. This property has a successful track record of rental income. (id:60520)
Corcoran Horizon Realty
3384 South Portage Road
Huntsville, Ontario
Lake of Bays First Time Offered! An extraordinary offering on historic Lake of Bays over 600 feet of prime frontage with more than 6 acres on the water, plus a 4+ acre back lot. Once the original location of the renowned White House Hotel, this rare property is steeped in history and unmatched in setting. Today, it features three well-maintained cottages, making it ideal for an extended family. The first cottage has 3 bedrooms, the second also offers 4 bedrooms, and the third is a 3-bedroom charmer, filled with character and warmth. All enjoy a stunning open south exposure, with endless sunshine and spectacular lake views. The shoreline is clean and inviting, with level land at the waters edge and a gentle slope rising behind. An abundance of table land provides the perfect space for family gatherings, outdoor activities, or future building opportunities. A rare, first-time offering of a property that is both unique and extraordinary. Whether you continue to enjoy the cottages as they are or create your own legacy estate, this remarkable location must be seen to be fully appreciated. Rich in history. Exceptional in beauty. Irreplaceable on Lake of Bays. (id:60520)
Royal LePage Lakes Of Muskoka Realty
1020 Birch Glen Road
Lake Of Bays, Ontario
STEP RIGHT IN TO OPERATE - AND YOU CAN ALSO COMPLETE THE BUILD-OUT OF THIS INCREDIBLE OFFERING - boasting 20.5 ACRES with 1,150 ft of PRIME SHORELINE - connected to MUNICIPAL WATER & SEWER and perfectly positioned in the coveted LAKE OF BAYS region of MUSKOKA. Currently operating as a Private Residence Club, THE LANDSCAPES property features a highly desired fractional ownership structure with a healthy reserve fund and 20 existing residences. Current zoning and DEVELOPMENT PERMIT allows for an ADDITIONAL 44 RESIDENCES to be constructed. Existing development for the project also includes the construction of roads and water/sewer, electrical, propane and fibre-optic utilities WITH SIGNIFICANT EXCESS CAPACITY AVAILABLE. As a new owner you will further benefit from substantial added value WITH THE MAJORITY OF AMENITIES ALREADY BUILT - including a boathouse, clubhouse, swimming pool, rec centre, and tennis court. Future expansion and development provides flexible ownership opportunities (call listing brokers to discuss in more detail). DEVELOPERS take note of this outstanding investment opportunity - whether on its own or combined with the adjacent property (also for sale - please inquire). PRICED TO SELL and ideally located only 2 hours north of Toronto and 25 minutes from the Muskoka Airport. Call today for more information and to arrange for your personal tour. (id:60520)
Chestnut Park Real Estate
Lot 9 & 10 Concession 5
Lake Of Bays, Ontario
Your private piece of paradise has been found! This rare offering includes 200 acres of pristine wilderness surrounding Whitehouse Lake, a spring-fed lake at the top of the water table that serves as one of the sources of the Muskoka River and appears on Google Maps. The property features an on-site boat launch, a pump house with water lines running to the foundation of a former home, and even a street light. There are extensive trails, two separate entrances, and a large building on piers, offering a great foundation for future plans. One of the two 100-acre parcels is zoned agricultural and includes the stone foundation of a pioneer farm, the remains of a barn, and rock piles from early land clearing. An intact cabin sits on the most prominent building site, previously used as a rustic cabin with additional storage sections that could be restored. Rich in history and natural beauty, the land has been owned and cherished by the current family since 1999 and is now ready for new stewards to appreciate its solitude and potential. The property is located just south of Lake of Bays and within mountain biking distance to the picturesque village of Baysville, which offers cafés, an LCBO, and a welcoming small-town atmosphere. With abundant wildlife, towering forest, absolute privacy, and surprisingly good cell reception, it offers the best of remote living with essential connectivity. Access requires a 4x4 vehicle, and the 100-acre parcel on the far eastern side of the lake is Crown Land, ensuring further seclusion. The two 100-acre lots are being sold together to preserve the privacy of the lake, each with their own foundations and access, making this a truly unique and untouched opportunity in the heart of Muskoka. The Seller would consider a VTB mortgage with a substantial downpayment. (id:60520)
RE/MAX Professionals North
11 Veronica Gene Lane
Seguin, Ontario
An exceptional opportunity awaits on the coveted shores of Lake Joseph, Muskoka's crown jewel. Boasting 226 feet of pristine waterfrontage, this 1.9-acre estate lot offers the rare chance to create a bespoke waterfront retreat on one of Canada's most prestigious lakes. The property is partially cleared with a driveway and hydro in place, providing a seamless start to your vision. A picturesque sand beach, expansive dock area and deep-water dockage ensure the perfect setting for both relaxation and luxury boating. Renowned for its pristine waters, elegant cottages and world-class lifestyle, Lake Joseph offers unparalleled access to fine dining, boutique shopping, golf and endless recreation all within the heart of Muskoka. Opportunities to secure vacant land on this highly sought-after lake are exceedingly rare making this offering truly remarkable. The property also includes partial ownership in Veronica Gene Lane. Design and build your dream estate to exacting specifications and join the select few who call Lake Joseph home. Arrange your private viewing today. This is a legacy investment not to be missed. (id:60520)
Royal LePage Team Advantage Realty

