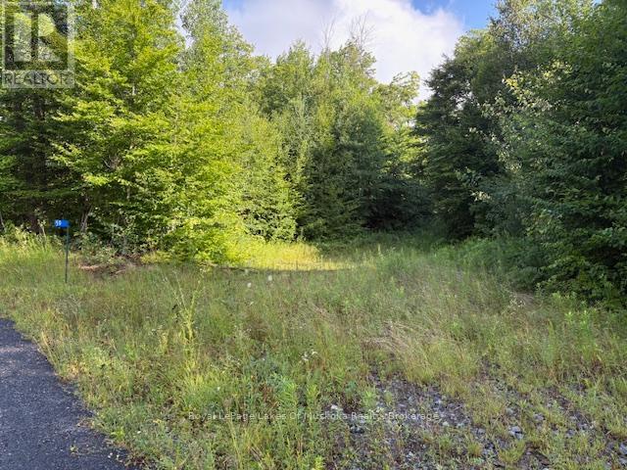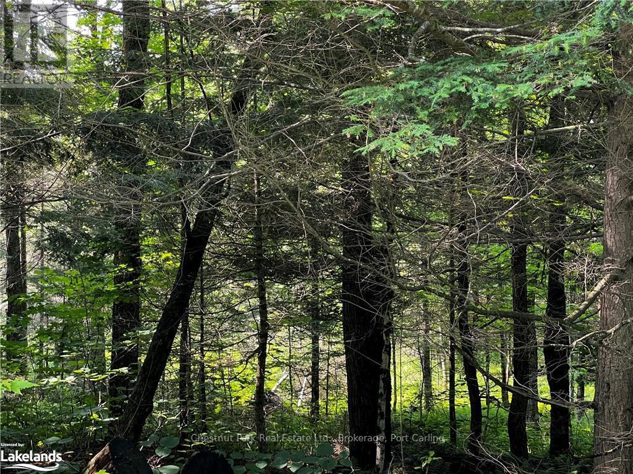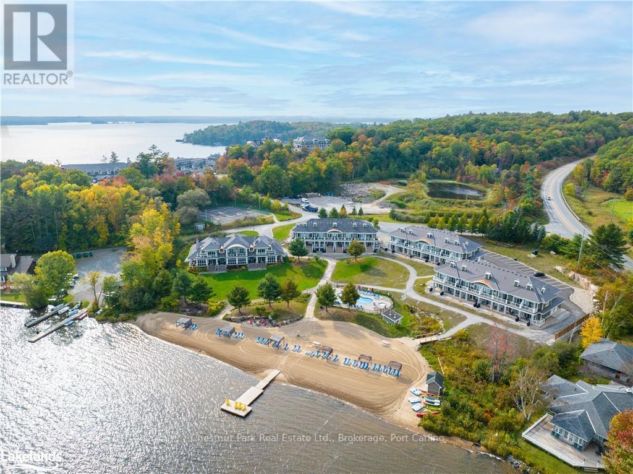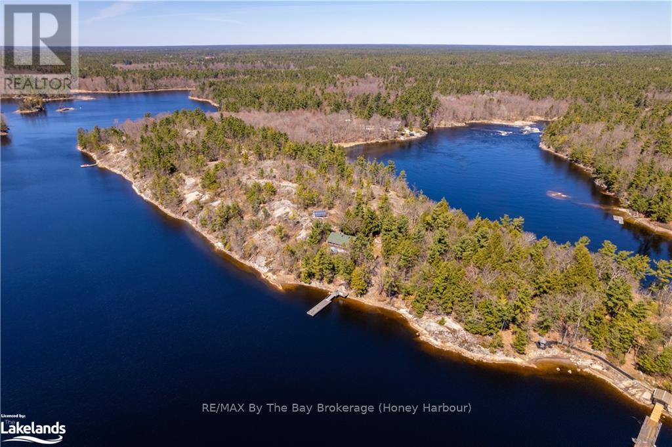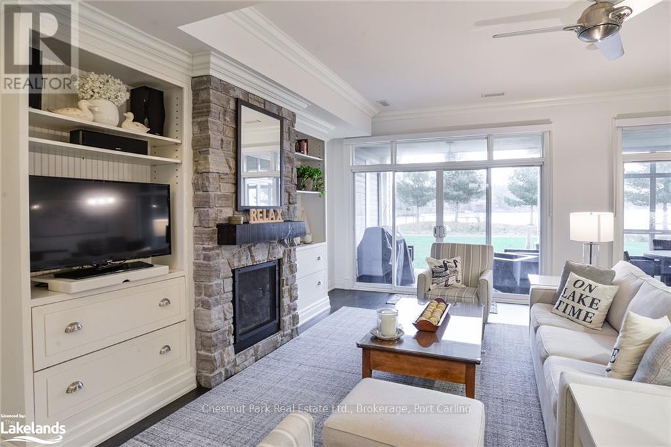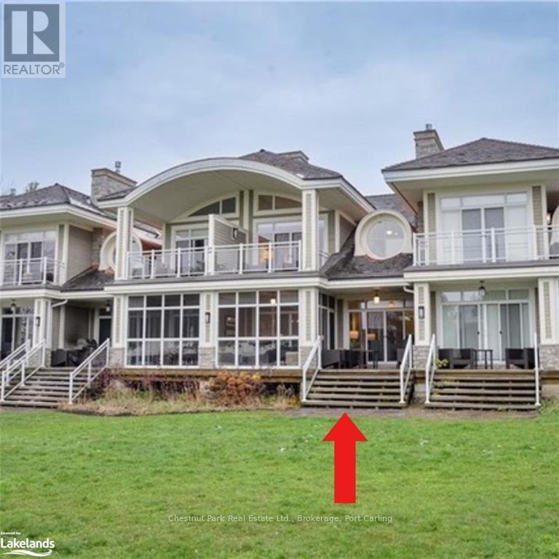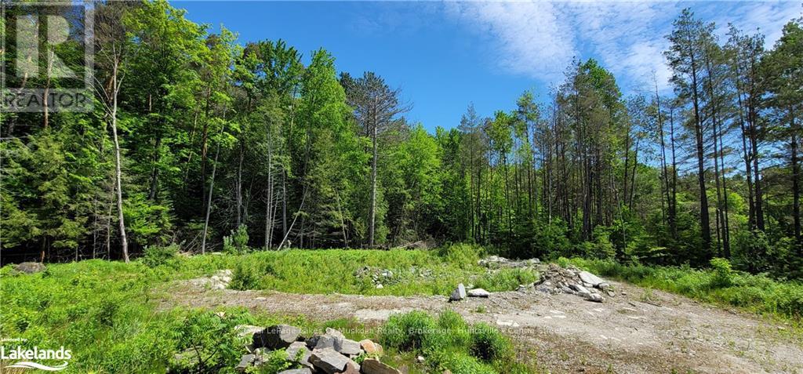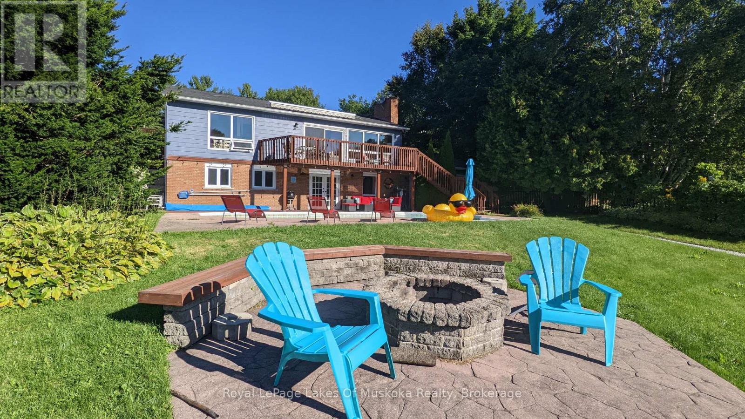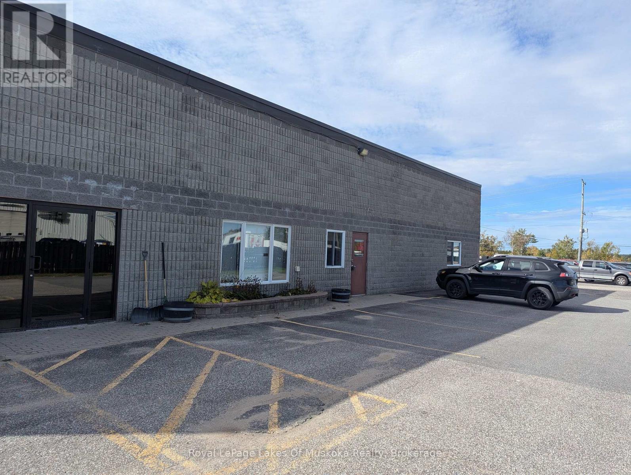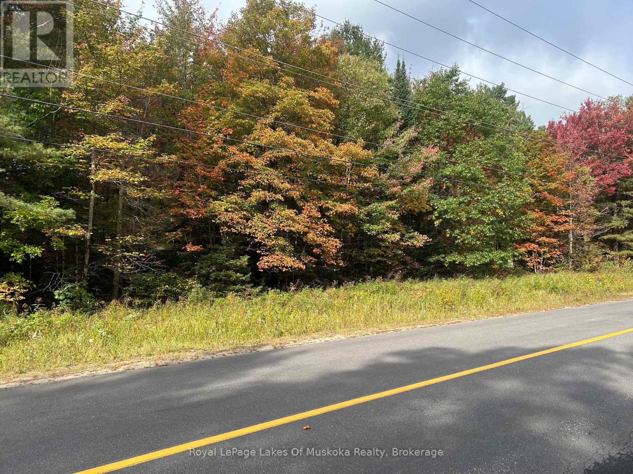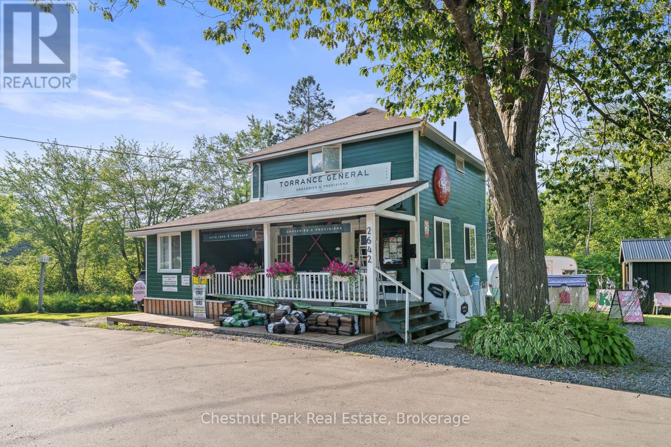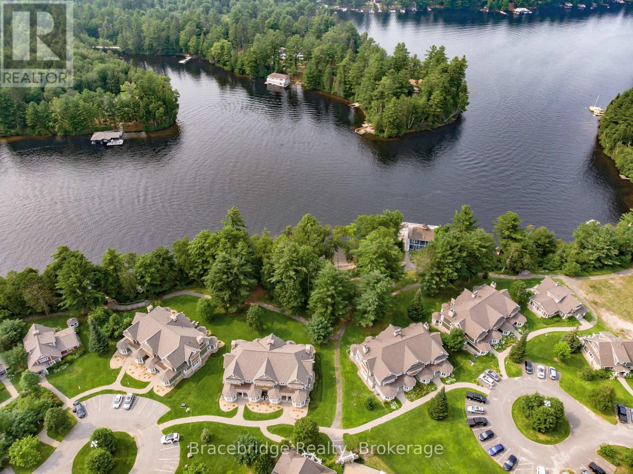59 Summer Leigh Trail
Huntsville, Ontario
This is a great opportunity to purchase a large 2.86 acre lot on a quiet year round municipal road. There is an entrance roughed in and the site gently slopes up from the road. This is a nice area of newer homes just 15 minutes from Huntsville and 20 minutes from Bracebridge with highway access just 5 minutes away. Perfect for a year round home or weekend retreat. There are several; area golf courses close by as well as all of the wonderful amenities that Muskoka has to offer. * HST does apply and is in addition to the purchase price. (id:60520)
Royal LePage Lakes Of Muskoka Realty
4655 Aspdin Road
Muskoka Lakes, Ontario
Welcome to nearly 2 acres of scenic Muskoka beauty the perfect canvas to build your dream cottage or year-round home. Nestled along a picturesque corridor between Huntsville and Rosseau, this wonderfully treed property offers both privacy and convenience, with easy access to the best of Muskoka living.With 700 feet of frontage on a municipally maintained, paved road, the lot provides an expansive and accessible layout. Enjoy up to 5% lot coverage, allowing for a generous 4,200 sq ft building footprint ideal for a spacious family retreat or luxury getaway.The 100-ft setback from the road offers flexibility in choosing from multiple build sites, all tucked among mature trees for ultimate tranquility. Hydro is already at the lot line, streamlining the build process.Located just minutes from Lake Rosseau and Skeleton Lake, enjoy quick access to public beaches and boat launches your gateway to summer fun and lifelong memories. (id:60520)
Chestnut Park Real Estate
G103-A2 - 1869 Muskoka 118 Road W
Muskoka Lakes, Ontario
Welcome to Touchstone Resort, low maintenance Muskoka living at its best. This Grand Muskokan 1/8th fractional ownership unit has stunning views out over Lake Muskoka and walk out beach access. This beautiful condo has a signature Muskoka room, gourmet kitchen, soaker tub in the master ensuite, bbq area and a private balcony with a beautiful lake view. A2 fraction gives owners 6 weeks of use a year plus one bonus week. Amenities include pools, hot tubs, fitness room, sports court, non-motorized water toys, a manicured beach, dock with boat parking (for an additional fee) and the children's playground. Moreover utilize the onsite spa and the restaurant on the grounds or venture into Bracebridge or Port Carling for a host of options. Just a short drive from the GTA, feel the ease of resort living at its finest spent in your own piece of paradise. Better yet this unit is pet friendly with grass right off the deck so bring your furry friends. Purchase price + HST (ask LA about how to assume HST) (id:60520)
Chestnut Park Real Estate
22428 Georgian Bay Shore
Georgian Bay, Ontario
This is a rare opportunity to get away from it all in the sought after Cognashene area. Harmonize with nature on this breathtaking 6.12 acre property with 1470 feet of pristine water frontage between two shorelines. The West facing shore on Longuissa Bay is approximately 827 feet and the East facing shore on the Musquash River is approximately 643 feet. This lovely 3 bedroom, 2 bathroom partially winterized cottage has pine log siding and a large deck with sun shade structure. Electricity is supplied by 3kw of solar panels, which provides more than ample power for all existing uses of the cottage and the property with exterior floodlights. Yes, that means NO HYDRO BILLS. The cinder block basement is used for a workshop as well as storage for recreational toys, outdoor furniture and maintenance equipment. The shoreline along the Musquash River side is protected by the Nature Conservancy of Canada, providing for peaceful enjoyment, exceptional fishing, paddle boarding, kayaking and canoeing. Down by the water, you'll enjoy shallow access to perfect sand bottom swimming and substantial deep water docking system for your boat(s). Boat access only. (id:60520)
RE/MAX By The Bay Brokerage
G103-A1 - 1869 Muskoka 118 Road W
Muskoka Lakes, Ontario
Welcome to Touchstone Resort, low maintenance Muskoka living at its best. This Grand Muskokan 1/8th fractional ownership unit has stunning views out over Lake Muskoka and walk out beach access. This beautiful condo has a signature Muskoka room, gourmet kitchen, soaker tub in the master ensuite, bbq area and a private balcony with a beautiful lake view. A1 fraction gives owners 6 weeks of use a year plus one bonus week. Amenities include pools, hot tubs, fitness room, sports court, non-motorized water toys, a manicured beach, dock with boat parking (for an additional fee) and the children's playground. Moreover utilize the onsite spa and the restaurant on the grounds or venture into Bracebridge or Port Carling for a host of options. Just a short drive from the GTA, feel the ease of resort living at its finest spent in your own piece of paradise. Better yet this unit is pet friendly with grass right off the deck so bring your furry friends. Purchase price + HST (ask LA about how to assume HST) (id:60520)
Chestnut Park Real Estate
G103-A - 1869 Muskoka 118 Road W
Muskoka Lakes, Ontario
Welcome to Touchstone Resort, low maintenance Muskoka living at its best. This Grand Muskokan 2/8th's fractional ownership unit has stunning views out over Lake Muskoka and walk out beach access. This beautiful condo has a signature Muskoka room, gourmet kitchen, soaker tub in the master ensuite, bbq area and a private balcony with a beautiful lake view. A1/A2 fractions give owners 12 weeks of use a year (back to back summer) plus one bonus week. Amenities include pools, hot tubs, fitness room, sports court, non-motorized water toys, a manicured beach, dock with boat parking (for an additional fee) and the children's playground. Moreover utilize the onsite spa and the restaurant on the grounds or venture into Bracebridge or Port Carling for a host of options. Just a short drive from the GTA, feel the ease of resort living at its finest spent in your own piece of paradise. Better yet this unit is pet friendly with grass right off the deck so bring your furry friends. Purchase price + HST (ask LA about how to assume HST) (id:60520)
Chestnut Park Real Estate
15 Madeline Street
Huntsville, Ontario
A prime development lot for investors! 0.47 level lot located on a year-round municipally maintained road. Zoned R3-H for the development of up to six units. This lot is within walking distance to all the amenities of downtown Huntsville and is in close proximity to local public and secondary school. Potential is calling, time to answer! Engineer's report available upon request. HST is In Addition To The Purchase Price (id:60520)
Royal LePage Lakes Of Muskoka Realty
1815 Peninsula Point Road
Severn, Ontario
Welcome to 1815 Peninsula Point Road! Experience the epitome of waterfront living in this lovely home. Imagine starting your day with a serene lakeside view, sipping your morning coffee on the deck. Later, take a refreshing swim in the outdoor pool or enjoy leisurely boat rides along the Severn River. Gather around the firepit for cozy evenings with family and friends. This home boasts over 2400 sqft of living space, featuring recent upgrades such as a brand-new kitchen and fresh paint throughout. The main level showcases a charming wood-burning fireplace and abundant natural light streaming in through the windows. Step out onto the deck from the main living area and soak in the breathtaking waterfront vistas. The newly renovated kitchen is a chef's delight, offering ample space and modern stainless steel appliances. A spacious principal bedroom with an ensuite bath and a separate dining room complete the main floor layout, providing comfort and functionality. Descend to the lower level walkout, where you'll find a cozy family room with another fireplace, perfect for relaxing evenings. This level also offers convenient access to the pool and riverfront, making it ideal for entertaining guests. Additionally, two more bedrooms and a bathroom provide plenty of space for family or visitors. The attached double garage features a marine railway for easy boat storage and access. Located close to shopping, golf courses, and a casino, this property offers convenience and luxury in equal measure. Embrace the beauty of all four seasons with nearby snowmobiling and skiing in the winter, and a plethora of water activities to enjoy during the summer months. Whether you're seeking a year-round residence or a weekend retreat, this home offers unparalleled opportunities for relaxation and recreation. Don't miss out on the chance to make this waterfront oasis your own. Schedule a showing today and discover all that 1815 Peninsula Point Road has to offer! (id:60520)
Royal LePage Lakes Of Muskoka Realty
N5 - 440 Ecclestone Drive
Bracebridge, Ontario
An excellent opportunity to lease 2,854 sq. ft. of office space located in a multi-tenant plaza on Highway 118 West with great exposure and easy access for clients and staff. The space is already built out with multiple offices, a boardroom, a lunchroom, and an accessible washroom, making it an ideal setup for a professional office or administrative use. The property offers plenty of on-site parking and excellent highway visibility. Available immediately. Base Rent: $10.00 per sq. ft. Additional Rent: $5.00 per sq. ft. Utilities: $3.75 per sq. ft. (id:60520)
Royal LePage Lakes Of Muskoka Realty
Pt2 35r 132264 Bonnie Lake Road
Bracebridge, Ontario
TERRIFIC OPPORTUNITY TO CREATE YOUR DREAM HOME HERE ON JUST OVER 14 ACRES OF WOODED PRIVACY. EASY ACCESS ON A YEAR ROUND PAVED MUNICIPAL ROAD APPROX. 15 MINUTES FROM DOWNTOWN BRACEBRIDGE WITH GARBAGE AND RECYCLING PICK UP. HYDRO LINE AT THE PROPERTY. SOUTHERN PROPERTY LINE IS POSITIONED ON THE OPPOSITE SIDE OF THE ROAD TO THE BONNIE LAKE CAMPGROUND ROAD. TOWN AND DISTRICT DEVELOPMENT FEES ARE APPLICABLE AND THE BUYERS RESPONSIBILITY TO VERIFY. (id:60520)
Royal LePage Lakes Of Muskoka Realty
2642 Muskoka 169 Road
Muskoka Lakes, Ontario
Step into a piece of Muskoka History with this rare opportunity to own the iconic Torrance General Store. Perfectly positioned on a high traffic corridor of Highway 169, directly across from Clear Lake Brewery and surrounded by camps and cottages, this versatile property is brimming with entrepreneurial potential. The main building features a charming, spacious store with a welcoming front porch-ideal for displaying local goods or enjoying your morning coffee. Inside you'll find ample space for groceries, provisions and an area for a boutique or specialty retail. A wide hallway leads to a full kitchen and opens to a back deck, perfect for summer evenings or staff breaks. Upstairs the living quarters offer three decent sized bedrooms and a fresh three piece washroom-ideal for live-work flexibility or housing seasonal staff. A renovated airstream trailer currently serves as a trendy coffee/drink station. The property is perfect for pop up ventures and a generous yard is bursting with potential for picnics, hosting outdoor markets and incorporating classic Muskoka Games into the experience. The current owner has spent over $125K in recent improvements including new roof, soffit, eavestroughs, exterior and interior paint and has paved driveway and parking spaces. Inside a new furnace and A/C unit were installed along with new water system, electrical panel and kitchen and bathrooms were fully renovated. The General Store is already a well known destination and place to stop on the way to the cottage. Move in ready this property is a dream come true for entrepreneurs looking to live and work in the heart of Muskoka cottage country. With excellent road exposure, well established clientele and close proximity to popular destinations this is the ultimate blend of lifestyle and business opportunity. Own a landmark. Create a Business. Build a Dream. (id:60520)
Chestnut Park Real Estate
Villa 6 W1 Or W10 - 1020 Birch Glen Road Highway
Lake Of Bays, Ontario
Escape to the enchanting shores of Lake of Bays and embrace a luxurious lakeside lifestyle with this fractional ownership opportunity at The Landscapes . Nestled in the serene expanse of cottage country, Villa 6 is a stunning 2-storey villa that is a haven of comfort and elegance. Offering five weeks per year for each interval,10 if you choose to purchase both fractions, this retreat is your gateway to fully immerse yourself in the breathtaking beauty of the surroundings. The villa boasts three spacious bedrooms and a versatile den, effortlessly doubling as a fourth bedroom, ensuring ample space for relaxation and privacy. Each room is designed to provide the perfect balance of luxury and comfort, making every stay memorable. Just steps away from the villa, the water's edge beckons. Here, you can indulge in the tranquility of the lake, explore the boathouse, or engage in lively activities at the clubhouse and swimming pool. Villa 6 offers a unique opportunity with two fixed summer weeks available for purchase. Choose Week 1 (W1) to kick off the cottaging season and start your summer in style, or opt for Week 10 (W10), the last week of the summer, to conclude your season on a high note. In addition to your fixed week, enjoy four floating weeks each year, opening a world of possibilities to explore and enjoy the property throughout different seasons. The on-site amenities at Villa 6 are nothing short of luxurious. Dive into the pool, engage in friendly competition in the games room, or embark on water adventures such as kayaking, canoeing, and paddleboarding. And while you're enveloped in nature's embrace, stay connected with the outside world through reliable WIFI and cable TV. Don't let this extraordinary opportunity pass you by. Experience the ultimate in lakeside living at Villa 6,where every visit is a journey into luxury, relaxation, and unforgettable moments. (id:60520)
Bracebridge Realty

