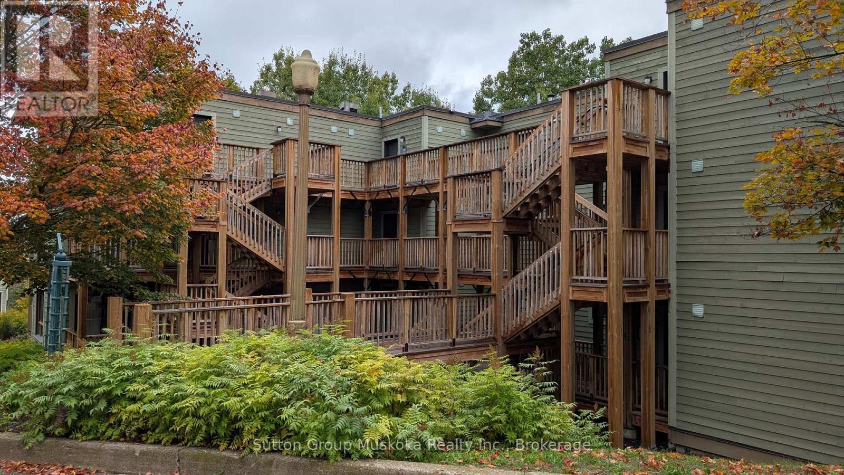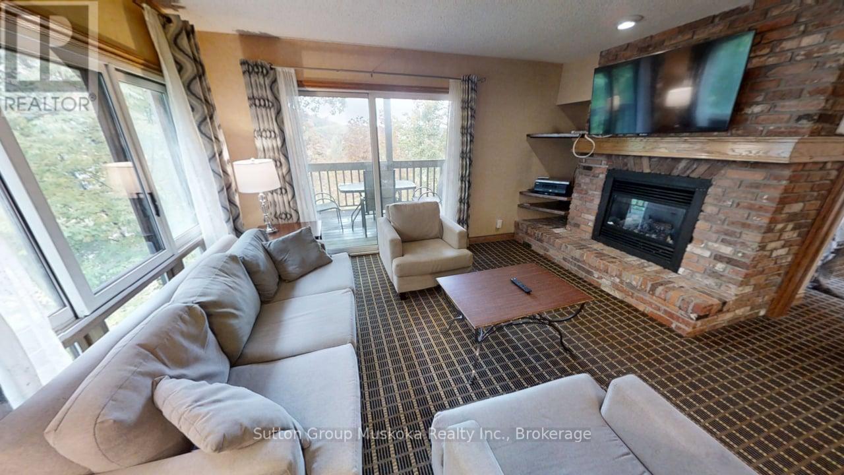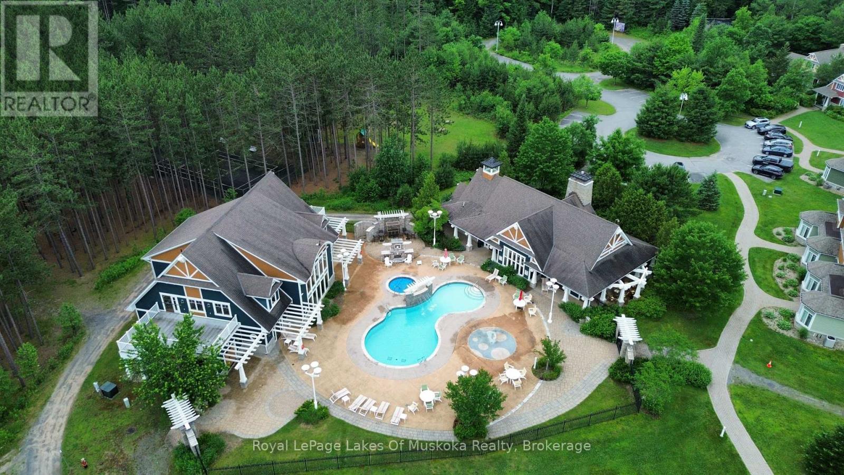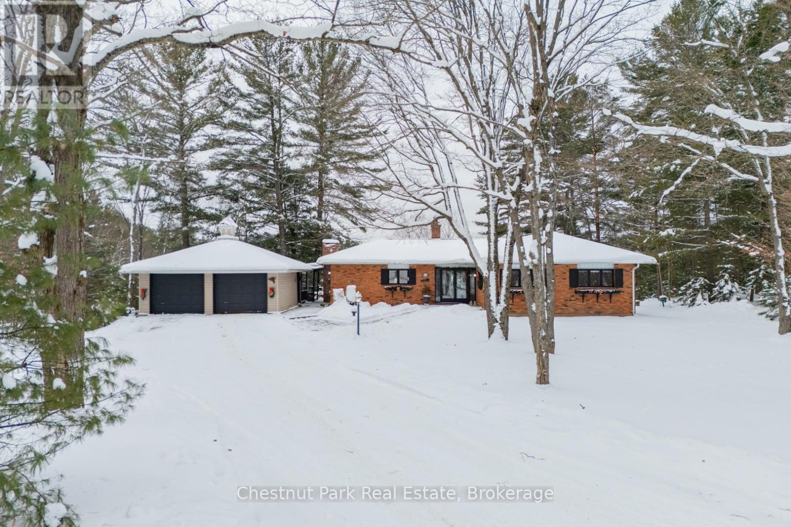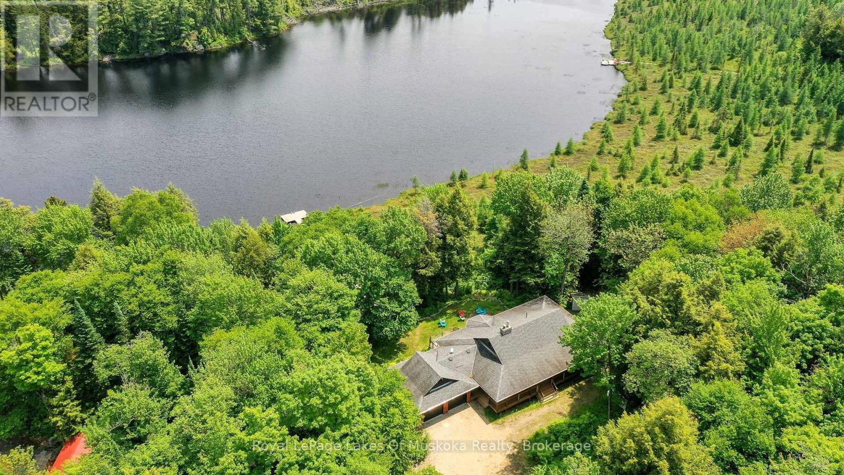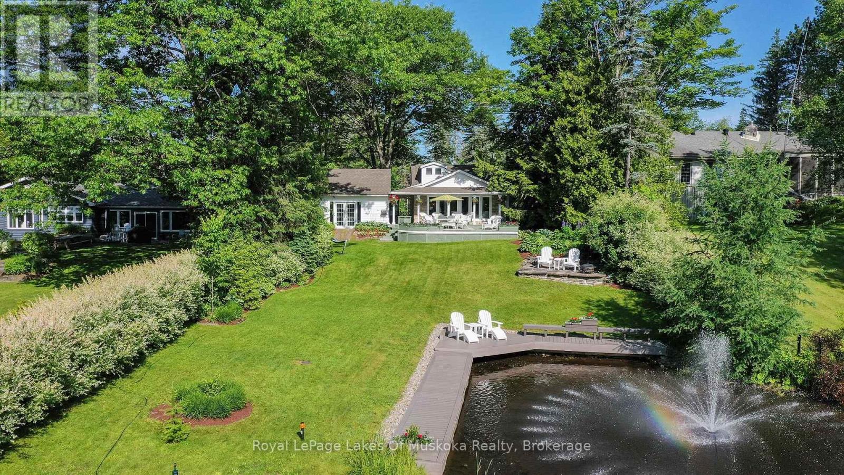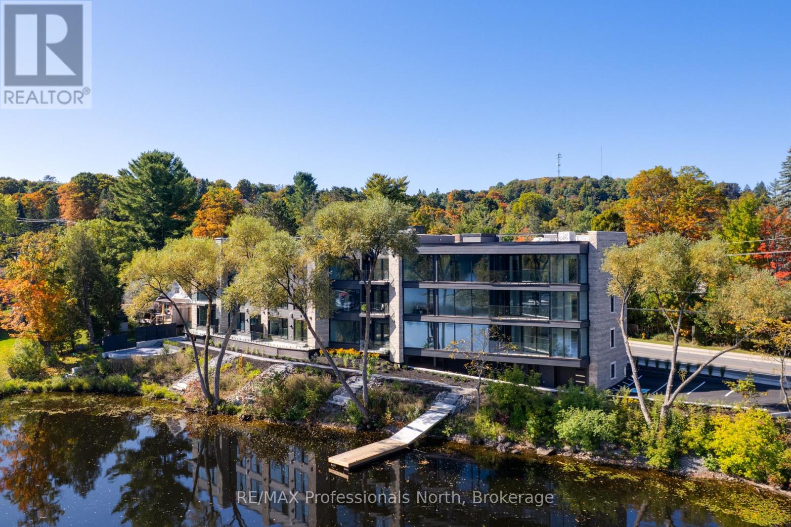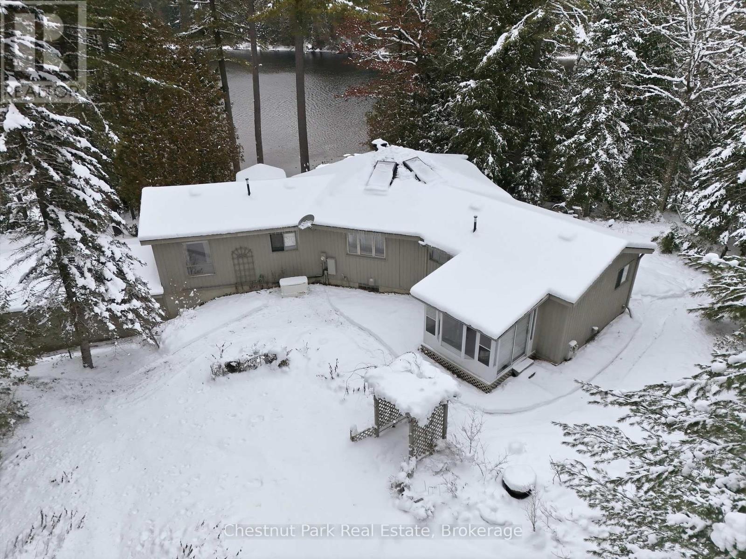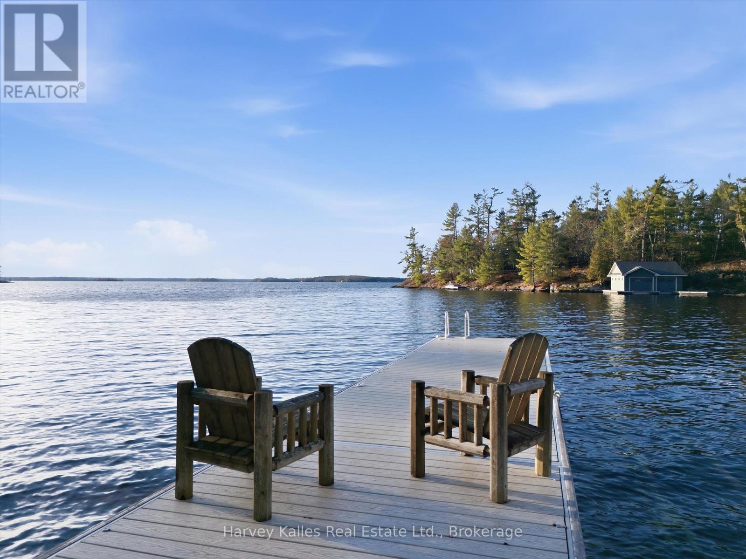27-202 Golfview - Deerhurst Drive
Huntsville, Ontario
Welcome to your Muskoka getaway at the renowned Deerhurst Resort! This fully furnished two-bedroom, two-bathroom condominium combines comfort and convenience with year-round resort living. The inviting open-concept layout features a cozy fireplace, a well-equipped kitchen, and a bright living space that flows seamlessly to your private balcony, a perfect spot to relax and enjoy serene Muskoka views. Both bedrooms are spacious, offering plenty of room for family, friends, or guests. As part of the Deerhurst community, you'll have access to an incredible range of amenities: nature trails, golf courses, beachfront on Peninsula Lake, and 40 miles of boating on a chain of lakes, indoor and outdoor pools, multiple restaurants and more. This unit is not on the rental program with the resort. HST is applicable to the sale. Enjoy the Muskoka resort lifestyle! (id:60520)
Sutton Group Muskoka Realty Inc.
27-202 - 1235 Deerhurst Drive
Huntsville, Ontario
Two-bedroom condo unit located on the grounds of Deerhurst Resort. Unit is offered furnished. Buyer responsibile for hydro and natural gas. Heat is base board plus a natural gas fireplace. (id:60520)
Sutton Group Muskoka Realty Inc.
V 16 W 3 - 1020 Birch Glen Road
Lake Of Bays, Ontario
Villa 16 - Week 3 at Landscapes is a wonderful opportunity to enjoy the comfort and ease of fractional ownership on beautiful Lake of Bays. This well-appointed villa offers spacious, quality living with everything you need for a relaxing getaway, and the ownership includes one fixed week in the summer along with four additional floating weeks to enjoy throughout the year. Landscapes features exceptional on-site amenities, including a lovely outdoor pool, docks on Lake of Bays, a well-equipped recreation center, and 19 acres of wooded trails for peaceful walking and exploring. The location is ideal-just minutes from Baysville for everyday amenities, close to Algonquin Park for outdoor adventure, and an easy drive to Huntsville and Bracebridge for shopping, dining, and services. Winter offers added benefits with nearby ski hills in Huntsville and a variety of seasonal activities right at your doorstep. This is a fantastic way to enjoy Muskoka in every season with truly carefree ownership and outstanding resort features. (id:60520)
Royal LePage Lakes Of Muskoka Realty
652 North Waseosa Lake Road
Huntsville, Ontario
Nestled along the tranquil shores of Lake Waseosa, this 3-bedroom, 3-bathroom waterfront bungalow with a walkout offers 123 feet of water frontage and 2,679 sq. ft. of living space. With ideal southwest exposure, enjoy stunning Muskoka sunsets and crystal clear waters perfect for swimming, fishing, kayaking, and boating.The functional layout features large windows on the main level, filling the home with natural light and highlighting picturesque lake views. The kitchen and adjoining dining room, featuring a double sided wood burning fireplace, create a warm and welcoming space for family gatherings. A three season sunroom allows for extended outdoor enjoyment, while the living room walkout leads to a deck and seating area, ideal for relaxing summer evenings by the lake.The walkout lower level includes a spacious recreation room with a wet bar, an office ideal for remote work, a laundry room with a walkout to the side yard, and direct access to a generous lower patio, offering additional outdoor living space.Located just 15 minutes from downtown Huntsville, this property provides quick access to shops, dining, schools, and essential services, North Waseosa Lake Road maintained year-round and is easily accessible in all seasons, ideal for year-round living or a four season cottage escape. (id:60520)
Chestnut Park Real Estate
1145 South Morrison Lake Road
Gravenhurst, Ontario
This year round property on Morrison Lake is comprised of 2 lots with surprising privacy in your forested backyard. Year round accessible offering on Morrison Lake with 3 bedrooms and 1 bathroom on this corner lot. The single car detached garage is great for storing a boat and lawn equipment and there are additional storage sheds on the property as well. Two driveways with this property make it very convenient for hosting family and guests. Road between cottage and waterfront; there is a dock for swimming and fishing. Morrison Lake is actually known for tremendous fishing. The home/cottage has a nice 3 season porch as well as a front deck to enjoy your morning coffee. There are no worries in regards to a power outage while at your property as there is a Generac Guardian generator backup system on property. The home can use some updating if you wish but functions well in its current configuration. Excellent access as you have pavement right to your property, especially convenient in those winter months. Easy to show so book a showing and come see the property for yourself in person or start with the virtual tour of the home. (id:60520)
Sotheby's International Realty Canada
1420 Limberlost Road
Lake Of Bays, Ontario
Exceptional offering, ideal 3.2 acres, 215' lakefront on pristine Pell Lake offering an Algonquin Park feel as you look across the lake towards the Limberlost Forest and Wildlife Reserve only minutes to Hidden Valley ski hill, golf courses and 15 minutes to vibrant downtown Huntsville. Pen Lake beach and boat ramp offering 40 miles of boating is less than 5 minutes away. Absolutely breathtaking views and such a serene setting with only 7 owners on the lake. This thoughtfully designed 1741 sq ft bungalow with full walk out finished lower level features 5 bedrooms and 3 full bathrooms and is nestled privately from the year round road. The main level boasts a gourmet style kitchen with huge center island, dining overlooking lake vistas, family size living room with vaulted pine ceilings and wood burning fireplace. Main level laundry. Primary bedroom boasts an ensuite and walk out double patio doors to the Muskoka room. 3 bedrooms main level and 2 in the lower. Lower level features great room for movie nights, games room including a foosball table, pool table, and electric fireplace. Adjacent room with bar, sink and fridge is great for entertaining or for additional guests. Main level large mud room/foyer could be good for an artist studio as well. Walk out on lakeside to decking with bbq and another access to the Muskoka room. Waterside firepit with all exterior furniture included. Dock was recently installed and has a deck/platform to enjoy sitting on the water and the fabulous island view! Lakefront is 3' deep at the end. Walk around covered deck from rear to front of the house. Large double car garage, air conditioning, wired in generator, small barn style storage building and sheds for your firewood and outdoor tools and toys. Comes outfitted with furnishings, bedding, towels, boats on site, just a few staging items excluded. Equipped and ready for you to enjoy this summer! Airbnb ready if desired, ask for info and income. (id:60520)
Royal LePage Lakes Of Muskoka Realty
9 Mountview Avenue
Huntsville, Ontario
Complete privacy featured on one of the best lots on Muskoka River on one of the quietest in town streets in Huntsville. The gently sloped thoughtfully and professionally landscaped property offers a private cove with a fabulous fountain and spectacular view of the Lookout mountain and Muskoka forest...you will forget you live only a couple of blocks to the vibrant downtown core. The lovely recreational residence is nestled back from the road and is a stand out from the street or the river. Beautiful 4 bedroom home has been a beloved family cottage for many years. The interior features the quintessential open concept primary rooms with vaulted ceilings and window wall overlooking your breathtaking property and riverfront. Living room with attractive gas fireplace, kitchen seating at counter, dining suitable for those who like to entertain, main level family or sitting room with views of your porch and gardens. Hardwood floors, front foyer with arched entry, bedrooms with corner windows to maximize natural light, are all thoughtful design features of this beautiful home. The 2nd level is an ideal office or kids room. Lower level features another bright beautiful room currently used as a bedroom but can be a gym, office or whatever you may need. The double car garage has a rear door for lawn mower, kayaks, etc. The lot features a private cove with a high end composite walkway around it and an idyllic fountain in the middle. The dock is also composite and has ample space for your boat parking. There is a large patio on the riverside for dining and bbqing. Another granite sitting area is for thoughtful viewing of the panoramic views that you will want to take in with your coffee or glass of wine. The lot, the residence, and the views create a rare package that is difficult to find. This one of a kind opportunity includes some furnishings and could be available for you to enjoy. (id:60520)
Royal LePage Lakes Of Muskoka Realty
301 - 32 Brunel Road
Huntsville, Ontario
Welcome to The Riverbend Muskoka Luxury on the Shores of the Muskoka River! Now selling 1-, 2-, and 3-bedroom suites with the opportunity to customize your finishes and move in this fall. This exclusive condominium community features just 15 suites, offering a rare blend of modern convenience and timeless Muskoka charm. From every suite, in every season, enjoy peace, serenity, and breathtaking views of the Muskoka landscape. The Riverbend combines low-maintenance living with prime access to Huntsville's vibrant downtown, local amenities, and 40 miles of boating right from your doorstep. Boat slips are also available for purchase. Spacious open-concept living area is designed to maximize natural light and highlight the spectacular riverfront views through large triple-paned windows crafted with energy efficiency in mind. Community amenities include a large dock for enjoying the waterfront, as well as a patio and BBQ area perfect for entertaining. Each suite comes with one underground parking space, with additional spaces available for purchase, along with guest parking for visitors. Schedule your private tour at the model suite today to explore design options and secure your place at The Riverbend Huntsville's premier condominium address. (id:60520)
RE/MAX Professionals North
1077 Fairy Falls Road
Lake Of Bays, Ontario
Welcome to your peaceful Muskoka retreat on the beautiful Muskoka River. This year-round home sits on a wooded lot filled with White Pine, Oak, and Maple, offering excellent privacy and a serene natural setting. With approximately 200 feet of river frontage and a creek bordering the east side of the property, there are endless vantage points around the property to take in the incredible views. Enjoy relaxing days in the screened-in gazebo near the water or explore the many natural sitting areas along the shoreline.Inside, the open-concept layout is highlighted by an impressive octagon-shaped ceiling with skylights, filling the main living area with natural light. Hardwood floors run throughout the main level, adding warmth and character. Off the family room, a bright sunroom with river views and a propane stove offers a cozy year-round living space. The primary bedroom features its own sunroom with peaceful garden views, creating a quiet and private retreat.The lower level is fully developed and includes a second propane stove, a spacious workshop, and plenty of storage. Outside, you'll find a 12' x 12' bunkie for guests, tandem garages ideal for trailered boat storage, and a compacted crushed gravel parking area with space for up to six vehicles. A Generac backup generator provides added peace of mind, and year-round access is convenient with a paved municipal road leading right to the property.Whether you're seeking a full-time residence or a four-season getaway, this property blends comfort, thoughtful design, and the natural beauty of Muskoka living. (id:60520)
Chestnut Park Real Estate
2487 Falkenburg Road
Muskoka Lakes, Ontario
Discover the epitome of refined lakeside living with this exceptional turn-key cottage on the tranquil shores of Brandy Lake, just moments from the boutique charm and fine dining of Port Carling. Designed with effortless luxury in mind, this inviting retreat blends timeless Muskoka character with modern comfort.The main cottage features three beautifully appointed bedrooms and two elegant bathrooms, offering an intimate yet spacious haven for family and guests. Sunlight pours through expansive windows, framing sweeping lake vistas and filling the interiors with a warm, serene glow. Every space is crafted to enhance connection to the water-from morning coffee enjoyed on the deck to cozy evenings as the sun sets in a blaze of colour across the shoreline.Perfectly positioned for hosting, the property also boasts a delightful, fully equipped guest cottage complete with a private bedroom, stylish 3-piece bath, and kitchenette-an ideal sanctuary for visitors seeking their own luxurious escape. At the water's edge, a rare dry boathouse provides unparalleled convenience and lakeside dining, while the spacious dock invites long afternoons in the sun, sunset cocktails, and unforgettable moments with loved ones. Mature trees, natural granite, and thoughtfully designed outdoor spaces complete this picturesque setting, offering endless opportunities for relaxation and recreation. Whether you're dreaming of a year-round residence or an elegant seasonal getaway, this distinguished Brandy Lake property offers an extraordinary opportunity to experience Muskoka waterfront living at its finest. Indulge in serenity, beauty, and luxury-your lakeside paradise awaits. (id:60520)
Chestnut Park Real Estate
318 - 25 Pen Lake Point Road
Huntsville, Ontario
Immaculate two-bedroom condominium located in the Lakeside complex at Muskoka's premier resort - Deerhurst! This large two-bedroom unit with almost 1100 sq. ft. of living space offers an open concept living, dining and kitchen area with two sliding doors providing access to your private balcony. In the living room you will find a natural gas fireplace with a large flat screen TV above, the kitchen offers a center island, stainless steel appliances, plenty of cabinets for storage and loads of counter space. The master bedroom features a king-sized bed, large picture window, wall mounted TV, two closets plus a custom ensuite with soaker tub, glassed walk-in shower and large vanity. The second bedroom offers plenty of room and currently includes a double bed plus a bunk bed, the bunk bed could be removed to allow for a larger bed. This unit is located steps away from the pool and beach on Peninsula Lake. Peninsula Lake is part of a chain of lakes offers over 40 miles of boating, you can boat directly into Downtown Huntsville, stroll Main Street, and enjoy the many restaurants and shops. Deerhurst offers something for everyone in the family - the famous 18-hole Deerhurst Highlands course is perfect for the golfer in the family, beach, pools, tennis, disc golf, trails, gyms, restaurants and much more. Unit can be kept personal use or placed on the resort rental program with Deerhurst. HST does not apply to the sale. Enjoy the Deerhurst resort lifestyle in beautiful Muskoka! Live, vacation and invest in Canada! (id:60520)
Sutton Group Muskoka Realty Inc.
1020 Ennis Bay Road S
Bracebridge, Ontario
For those who value the rare privilege of true big-lake living-where boating is not just leisure but a lifestyle-this property represents an extraordinary chance to secure your place on Ontario's most coveted waters: the interconnected lakes of Muskoka, Joseph, and Rosseau. Whether you dream of visiting friends by boat, picking up groceries across the bay, or exploring multiple charming waterfront towns from your dock, this address places you at the heart of it all. This small-but-mighty cottage delivers what discerning buyers prize most: clean, deep water, a private boat-ready shoreline, and uninterrupted long-lake views that provide year-round sunsets. It's an exceptional entry point into one of Canada's most sought-after lakes and an investment in a lifestyle that becomes more valuable with every passing season.The year-round cottage offers two levels of bright, inviting living space with three bedrooms and two full bathrooms, creating comfort and flexibility for family and guests. The main floor's open-concept kitchen, dining, and living areas flow seamlessly together, all oriented toward sweeping lake vistas through large picture windows. Downstairs, a spacious 2nd living room, full bath, and additional bedroom offer privacy, a walkout to the water, and effortless indoor-outdoor enjoyment. Spend summer days unwinding on the upper view deck or the lower lakeside patio, both designed for relaxation with the lake as your backdrop. In winter, savour the warmth of the wood-burning stove as you watch the sun set over frozen Muskoka waters, a truly magical four-season experience. Beyond the main cottage, a generous detached bunkie and storage building offer valuable extra space for guests or gear. The professionally landscaped grounds strike the perfect balance, enhancing the natural beauty of the land while preserving the timeless Muskoka character. This is more than a cottage. It is an invitation. Your chance to begin your Muskoka story. (id:60520)
Harvey Kalles Real Estate Ltd.

