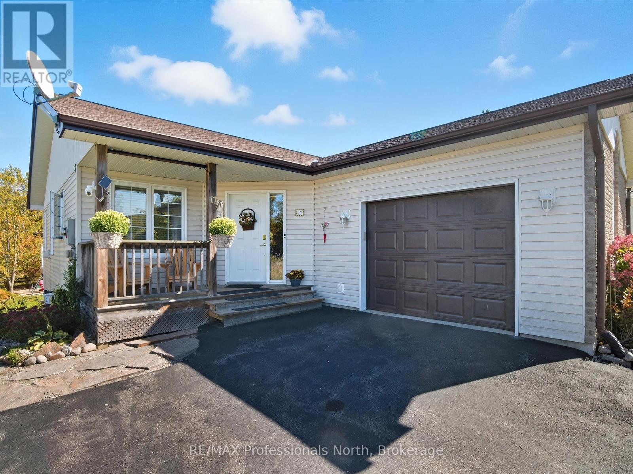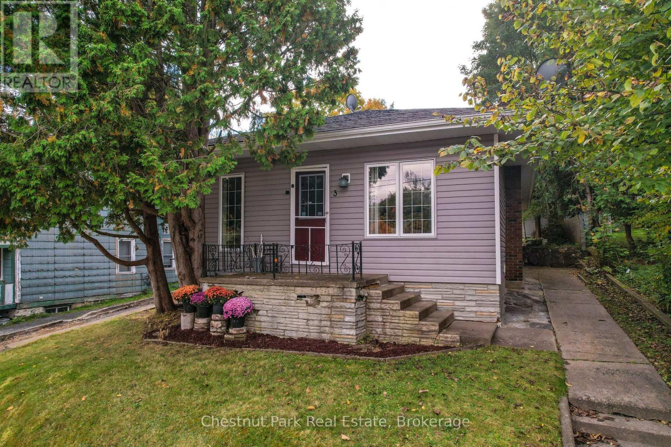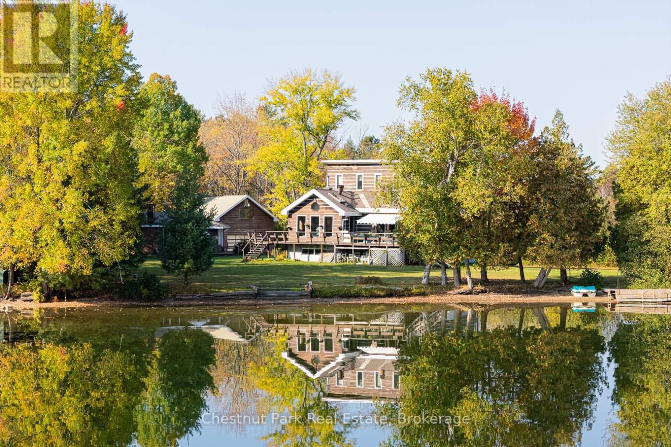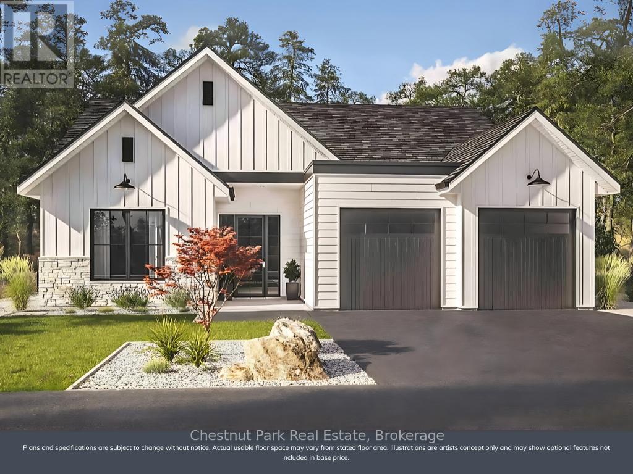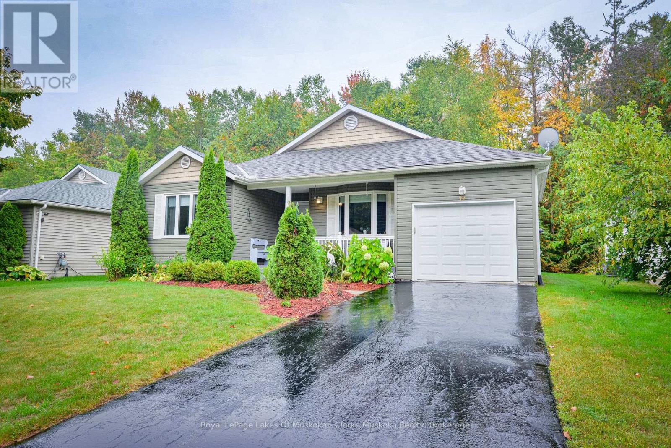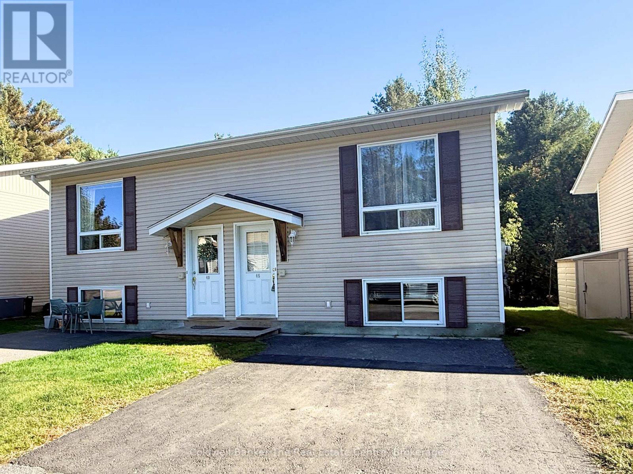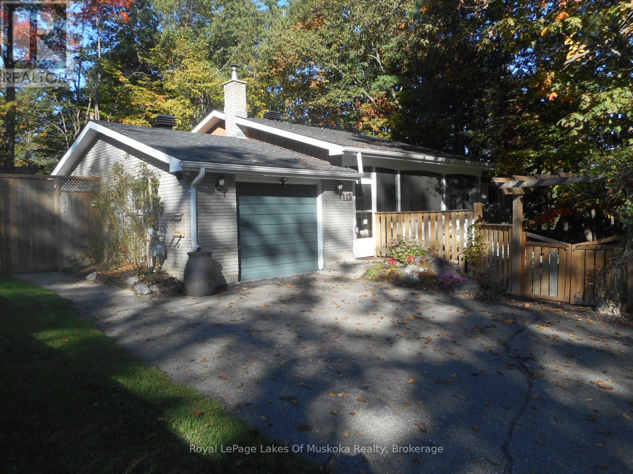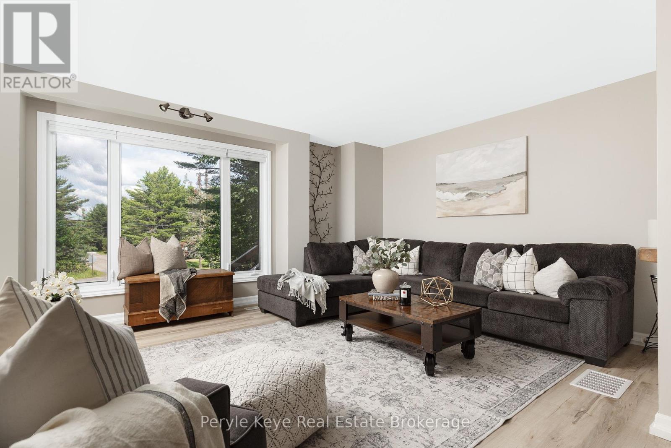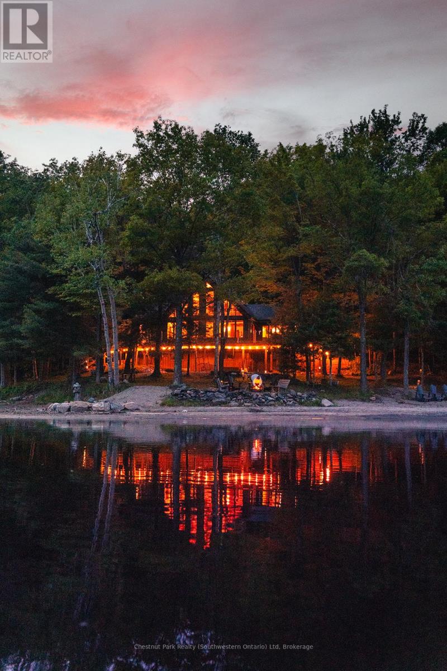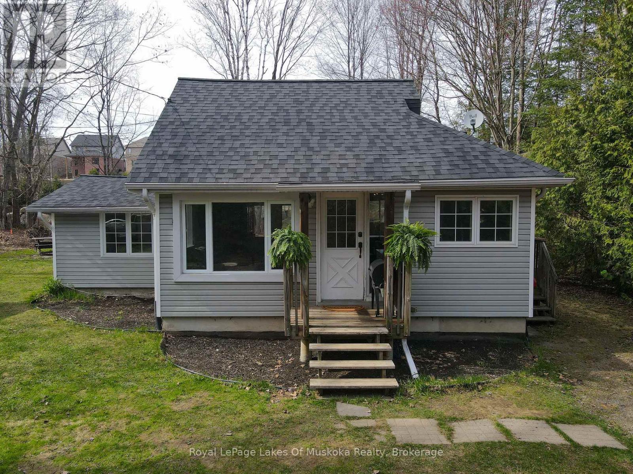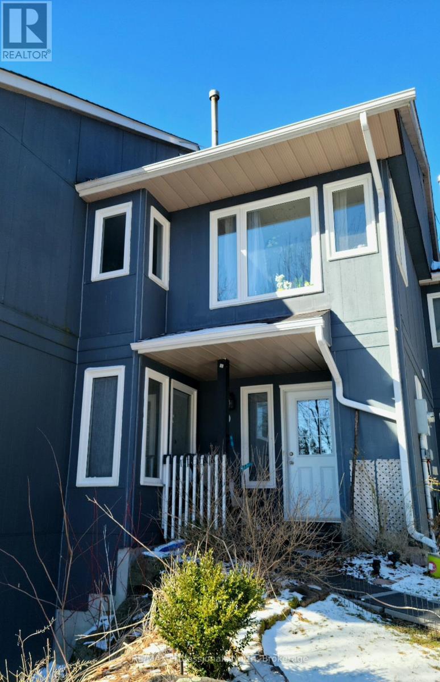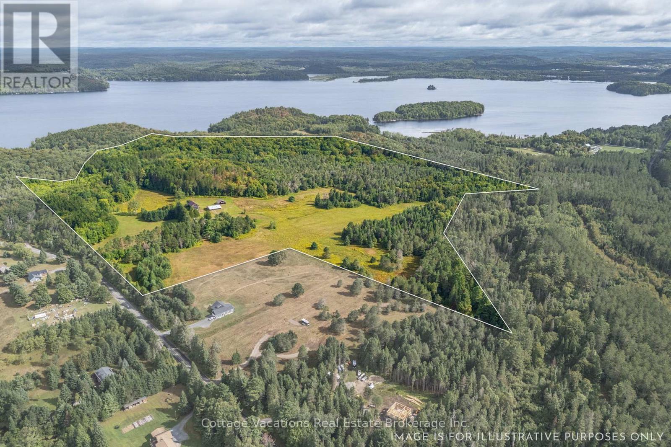17 Keall Crescent
Bracebridge, Ontario
Welcome to this inviting bungalow with 1158 sq. feet on the main floor offering the perfect blend of comfort, modern upgrades, and natural beauty. Nestled on a park-like lot, the home boasts a full finished walkout basement that leads to a serene backyard oasis complete with a BBQ area, fire pit, and beautifully landscaped perennial gardens. The main floor features a bright and airy living room with cozy gas fireplace for those chilly winter nights and French door walk out to 12' x 18' deck to enjoy those balmy summer nights. The kitchen is a true showpiece, showcasing new quartz countertops, a farmers sink, new cupboard hardware, a sensor faucet, and a brand-new dual gas oven with 5 burners and a grill skillet. The upgrades to this kitchen makes it a focal point for family gatherings. The main floor is finished off with 2 bedrooms , 1 bathroom, a convenient main floor laundry. New flooring has been installed in the kitchen, foyer, and hallway, complementing the fresh finishes throughout. The lower level adds incredible living space with a third bedroom, second bathroom, a spacious family room complete with a new electric fireplace console, and a walkout to the stunning backyard. New carpet on the staircase enhances the transition between levels. Additional highlights include fibre optic internet, Bell Smart Security system, an insulated garage, and extensive landscaping featuring beautiful rock walkways. This meticulously maintained property offers charm, comfort, and modern convenience in one perfect package. Located in one of Bracebridge's most desirable neighbourhoods, Covered Bridge subdivision allowing you to be mere minutes from all amenities that Bracebridge has to offer. (id:60520)
RE/MAX Professionals North
3 Cora Street E
Huntsville, Ontario
Welcome to this cute-as-a-button in-town bungalow, ideal for first-time home buyers or those looking to downsize! This approx. 1046 sq. ft, 3-bedroom, 2 bathroom home is ideally situated in a superb location, just a short walk from both elementary and secondary schools, as well as Huntsville's bustling downtown core. With its traditional layout featuring a cozy living room and dining room, this home offers comfortable one-level living with fresh updates throughout. Kitchen upgrades include new appliances such as refrigerator, stove, microwave and dishwasher. A brand new central air conditioner has also been installed. A noteworthy feature of this home includes the floor to ceiling windows in the primary bedroom through which are views of the backyard space. Step outside to enjoy the partially fenced, private backyard, a great space for kids to play or for pets to roam freely. If you're in the mood for some outdoor fun, Rivermill Park is just a short walk away, complete with a playground for little ones to enjoy. Whether you're a young family starting your homeownership journey or an empty nester looking for a more manageable space, this home offers the best of in town living and full municipal services! (id:60520)
Chestnut Park Real Estate
170 Long Point Road
Huntsville, Ontario
Offered for the first time in over 50 years, this extraordinary Skeleton Lake property captures the true essence of Muskoka living. Set on 1.4 level acres with more than 250 feet of pristine, hard-packed sand shoreline, this remarkable year-round retreat offers exceptional privacy and endless potential.The main four-bedroom, two-and-a-half-bathroom cottage welcomes you with a warm and inviting layout that blends comfort and lake views from every angle. A spacious open-concept living area leads out to a large lakeside deck shaded by a retractable awning, the perfect place to unwind, entertain, or simply take in the serene beauty of the water. The gently sloping lot provides easy access for all ages to enjoy swimming, wading, or paddling in the crystal-clear, gradual-entry waterfront. Adding incredible versatility, the property includes a second self-contained three-bedroom, one-bathroom cottage with a full kitchen and over 1,100 sq/ft of living space - ideal for guests, extended family, or rental income. A detached two-car garage with an upper-level loft offers excellent storage or workshop potential. Pushed back from the road for added privacy, the grounds feature a cleared, open space ideal for outdoor enjoyment, expansion, or future development. Whether you're looking to create a multi-generational family compound or a private lakeside estate, this property offers the perfect foundation to build your Muskoka dream. Known for its crystal-clear, spring-fed waters and peaceful setting, Skeleton Lake is one of the area's most sought-after destinations. Here, you'll find the perfect balance of natural beauty, tranquillity, and opportunity - a rare chance to make your mark on one of Muskoka's most cherished lakes. (id:60520)
Chestnut Park Real Estate
384 Golf Course Road
Huntsville, Ontario
Coming Summer 2026 - 384 Golf Course Road. Nestled on a private, tree-lined lot just under an acre, this executive home offers peace and seclusion while being minutes from downtown Huntsvilles shops, dining, and recreation. With Huntsville Downs Golf Club just steps away, its the perfect retreat in a coveted location. Enjoy 1,600 SQFT of main floor living with a spacious primary suite, open-concept kitchen, living & dining area, home office, and plenty of natural light throughout. The walkout basement provides the opportunity to nearly double your space with extra bedrooms, a rec room, and more, designed to fit your lifestyle. Whether youre a growing family or looking to downsize, this home blends elegance, comfort, and flexibility. The option to customize the layout to make it truly yours, is available. (id:60520)
Chestnut Park Real Estate
77 Hedgewood Lane
Gravenhurst, Ontario
This 1,207 sq. ft. bungalow offers comfortable, one-level living in a welcoming retirement community. The main floor features 2 bedrooms and 2 bathrooms, including a primary suite with a walk-in closet and 4-piece ensuite. You'll also find granite countertops in the kitchen, the convenience of main floor laundry, and inside access to the attached single-car garage. Recent updates include a new furnace (2024) and a new garage door (2025).The bright living space flows easily to the backyard, while the full-height unfinished basement with a large rec area provides plenty of extra room for storage or future finishing. Located within walking distance to Gull Lake, downtown shops, restaurants, and amenities, this home combines comfort with convenience. Pineridge Association fees = $360/yr (id:60520)
Royal LePage Lakes Of Muskoka - Clarke Muskoka Realty
45 - 200 Pine Street
Bracebridge, Ontario
Welcome to 200 Pine Street, Unit 45 a fantastic opportunity for first-time buyers, investors, or anyone looking for low-maintenance living in Bracebridge! This raised 2-bedroom bungalow is tucked away on a quiet, private cul-de-sac, offering both convenience and peace.The main floor features an inviting open-concept layout with a bright kitchen, dining, and living area that flows seamlessly to the back deck through sliding doors. You'll also find a handy laundry closet and extra storage on this level. Downstairs, the lower level boasts two spacious bedrooms with plenty of closet space and a large 4-piece bathroom. Condo living here means minimal upkeep your monthly fee covers exterior maintenance, lawn care, and snow removal, so you can forget about shovelling in the winter and mowing in the summer. The driveway accommodates two vehicles, plus visitor parking is available nearby.The location couldn't be better: within walking distance to the Bracebridge Smart Centre for shopping, close to schools, parks, and hiking trails, and with easy access to Highway 11 and public transit.If you've been waiting for an affordable home or a simple investment in the heart of Muskoka, this is your chance! (id:60520)
Coldwell Banker The Real Estate Centre
115 Douglas Street
Gravenhurst, Ontario
Nature's Paradise Found. This well maintained bungalow in this sought after neighbourhood is what you are looking for, minutes to the beach, schools and all amenities. The main floor features a spacious living room with a wood burning brick fireplace, eat-in kitchen has walkout to cedar deck and separate walkout to 3 season cedar lined sunroom making it ideal for a hot tub. Primary bedroom has a tasteful 4 piece ensuite with 6ft Maax whirlpool tub and shower with self closing door and corner seat. Laundry has ample space, shelving and storage and is ideally located on the main floor. This is a carpet free home. The fully finished lower level is ready for you to use your imagination, large open space with corner free standing gas stove. Imagine a pool table, work out area, family fun all with large above grade windows letting the natural light in. There is also a den, 3 piece bath and utility room with newer upgraded gas furnace, on the lower level. The attached Garage is currently a heated workshop. Now for the outside, cedar decking, flower and vegetable gardens, BBQ centre gazebo and dining gazebo and storage shed in the rear and waterfall and fish pond with gardens in the front and all completely fenced in. Enclosed front porch completes the privacy and quiet relaxing atmosphere at this home. Ideal for retirees, or a couple just starting out. (id:60520)
Royal LePage Lakes Of Muskoka Realty
820 Manitoba Street
Bracebridge, Ontario
Two Homes in One. Endless Possibilities. Welcome to the kind of flexibility that moves w/ you! This isn't a typical 4-bedroom, 2-bathroom residence it's an incredible opportunity to live, rent, or run a business w/ complete flexibility. Whether you're an investor, entrepreneur, multi-generational family, or someone who just wants space that works harder for your life, this address delivers. One of the many standout features is that the entire second floor is a fully functioning living space w/ a open-concept kitchen, dining, & living area, private laundry, full bathroom, plus a bedroom w/ its own balcony. With both an an exterior entrance & the ability to reconnect internally, its flexible living at its best. The main floor offers 3 additional bedrooms, a very spacious layout & multiple recent upgrades! A bright, modern kitchen, main floor laundry, & a layout that offers both flow & function. One of the bedrooms is currently used as a business space perfectly positioned at the side of the home w/ convenience & privacy if you're thinking live/work. The spacious main floor primary suite opens onto a private back deck an inviting outdoor escape w/ direct access to the hot tub & a beautifully landscaped yard, all beneath a canopy of mature trees & coveted privacy. Tucked at the back of the property, a quiet forest path invites peaceful morning walks or spontaneous mini hikes your own slice of Muskoka woodland, right at home. A full unfinished lower level offers even more room to grow. Outside, you'll find two separately fenced areas ideal for pets, play, or added seclusion. Incredible visibility for a home based business, ample parking already in place, & opportunity to explore adding a garage. A full-house automatic Generac brings peace of mind. All of this just 3km from downtown Bracebridge, where vibrant cafés, boutique shops, scenic trails, and a strong sense of community offer the perfect balance between peaceful living and connected convenience. (id:60520)
Peryle Keye Real Estate Brokerage
1035 Harrison Trail
Georgian Bay, Ontario
Nestled along nearly 300 feet of southern facing sandy Georgian Bay shoreline. This exceptional drive to, year round, lakefront cottage offers a resort-like experience in a secluded, natural setting. The property is a true retreat, designed for relaxation, recreation, and making unforgettable memories with family and friends. The heart of the property is the expansive six bedroom fully winterized cottage, featuring a spacious open-concept layout that seamlessly blends rustic charm with modern comfort. Vaulted ceilings, heated floors, and large windows flood the interior with natural light and provide sweeping lake views from the living, dining, and kitchen areas. A cozy wood-burning fireplace anchors the great room, creating the perfect atmosphere for evenings indoors. The walk out lower level features a games room, bar and large entertainment area. Step outside and enjoy an array of resort-style amenities and your very own private beautiful sandy beach. A large boathouse and private dock provide direct access to the lake for boating, swimming, and water sports. Unwind in the lakeside hot tub or enjoy a traditional Nordic experience in the sauna just steps from the water. For those who crave activity, there is a full sand volleyball court, while the lakeside fire lounge invites storytelling and stargazing after dark. Whether you're looking to host a lively family gathering or escape to nature in comfort, this cottage delivers the ultimate waterfront resort lifestyle. This property is fully licenced with the township of Georgian Bay for short or long term vacation rentals and provides a very lucrative rental income. (id:60520)
Chestnut Park Realty (Southwestern Ontario) Ltd
6 Hibberd Lane
Huntsville, Ontario
Charming in-town home nestled on a quiet street, offering peace and privacy just minutes from local conveniences. This cozy residence features a spacious, full length deck perfect for outdoor entertaining, and sits on a large, level lot with plenty of room to expand or garden. The full, unfinished basement provides endless potential - ideal for storage, a workshop, or future living space. A rare opportunity at a great price. (id:60520)
Royal LePage Lakes Of Muskoka Realty
20 - 1591 Hidden Valley Road
Huntsville, Ontario
Nestled among the trees, this charming two-story condominium townhouse offers proximity to the ski chalet and a wealth of year-round recreational opportunities. Enjoy access to a private beach for residents in Hidden Valley in the warm months and walking distance to the ski hill in the winter. A short trip of less than ten minutes gets you to the heart of Huntsville with all of the amenities the Town has to offer. The unit features a large, open main room with a natural gas fireplace and open dining room, visible from the kitchen over the breakfast bar. The patio door opening onto the deck from the living room provides easy access to the back yard where there is a natural gas hookup for a barbecue. The main entrance is spacious with a closet and quick access to the powder room on the main floor. Upstairs, the large main bedroom easily accommodates a king size bed and dressers on either side. The balcony walkout from the main bedroom overlooks the back yard and the forested hillside beyond. A 4-piece ensuite bathroom with a long countertop is accessible from the main bedroom. Laundry on second floor. The front bedroom features a large window through which the sunrise over Peninsula Lake can be enjoyed and the third bedroom features two windows overlooking the front of the unit. The top floor bathroom has a bathtub with a shower as well as a standalone shower. In the fully finished basement there is a large carpeted recreation room and a 2-piece bathroom. At the end of the hall is a built-in sauna big enough for four with a tiled room with a shower. Two parking spaces are conveniently located right at the front door. Features include: a rented water purifier / softener, PEX plumbing, Vinyl windows and patio doors with functioning screens, Ecobee thermostat, Moen Flo water monitor and whole home leak protection (2024), water pressure control valve (2024), Furnace replaced in 2016 and maintained annually, Telus security system, natural gas heating & bbq connection. (id:60520)
RE/MAX Professionals North
225 Etwell Road
Huntsville, Ontario
Gorgeous Historic Brick Farmhouse built in 1873 and now completely renovated, nestled in complete privacy, overlooking 118 acres of pasture land and forest. Great property for your hobby farm interest and just 5 minutes drive to downtown Huntsville. The barn is still very much usable along with the open garage / loft area and newer storage building / drive shed. Plenty of wildlife here on this private oasis with deer and wild turkeys almost a daily sight. Every detail has been attended to with the renovation and updates on the farm house. Interior has been completely stripped and redone with high end finishes and quality workmanship. Exterior has been painted with updated windows and doors. New forced air propane furnace, new septic system and new shingles complete this transformation for you to move right in and start enjoying your dream property. Underground wiring was recently installed to buildings. Hydrant water system to barn for livestock/horses on demand year round. Barn measurements 54FT x 35FT ; Drive Shed / storage building 56FT x 42 FT and open garage with loft 36FT x 24FT (id:60520)
Cottage Vacations Real Estate Brokerage Inc.

