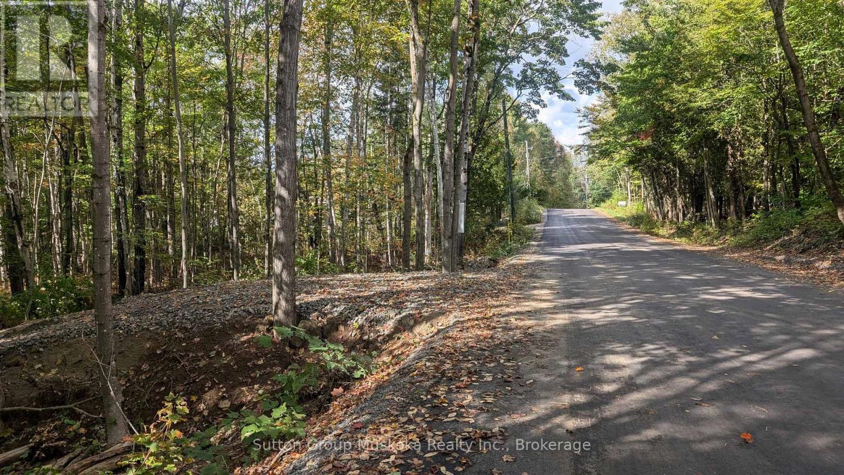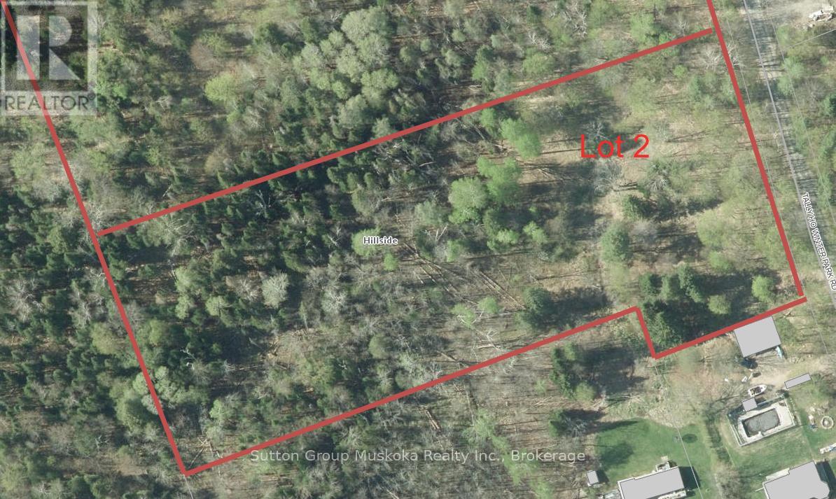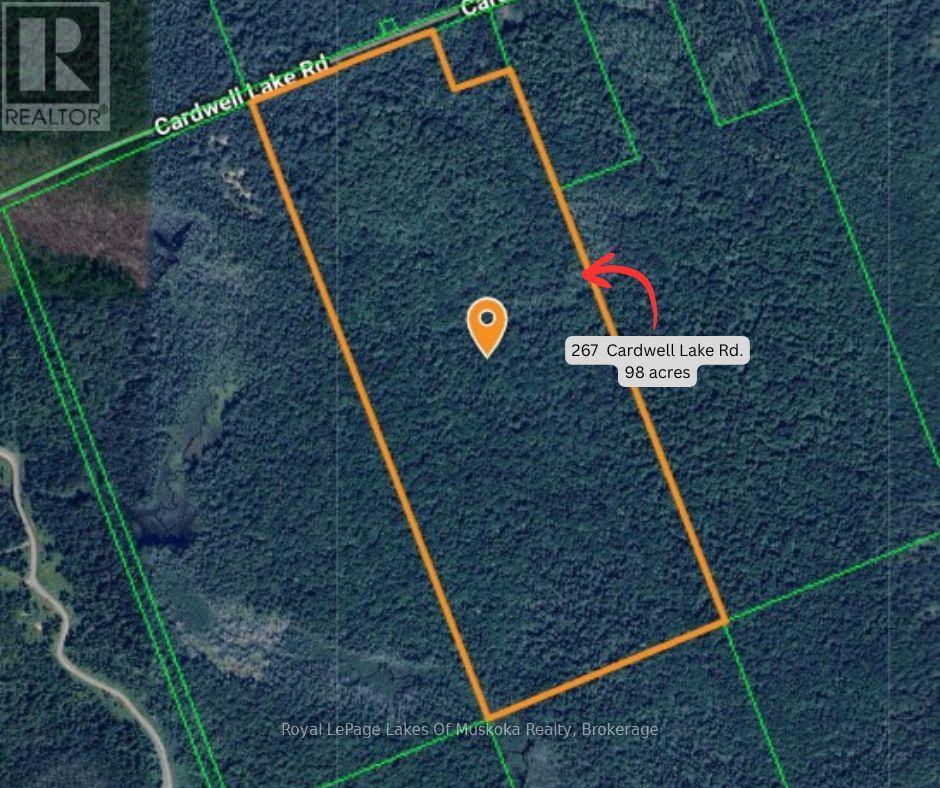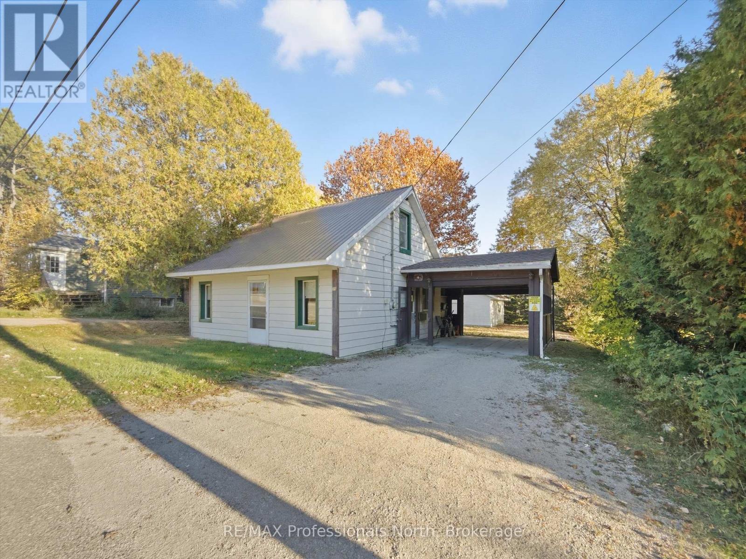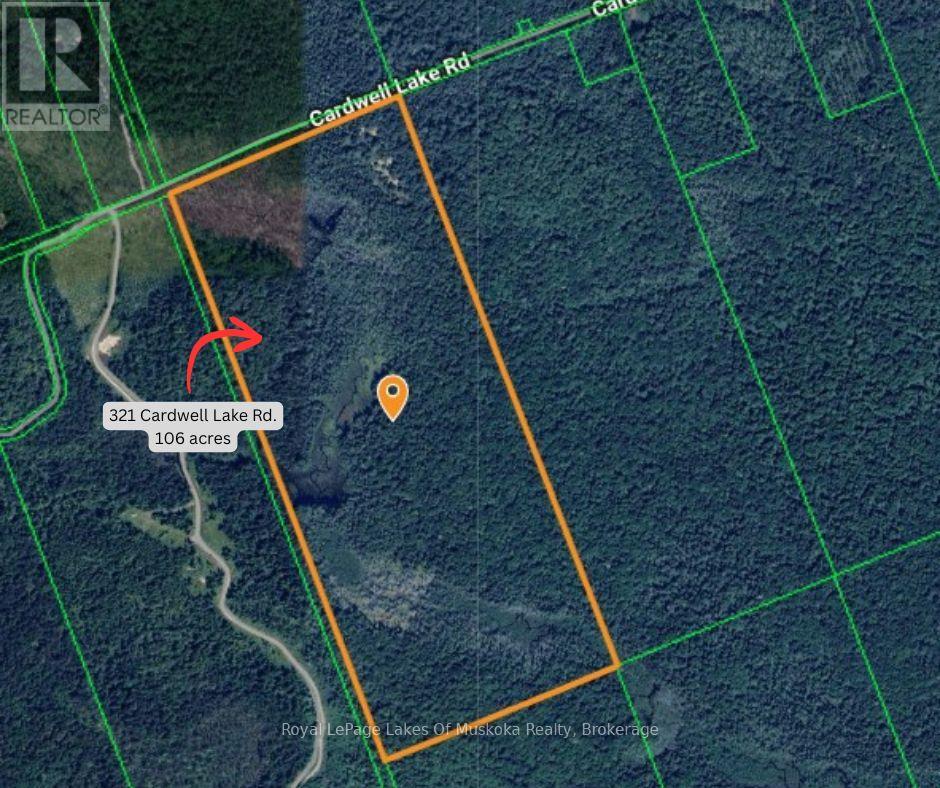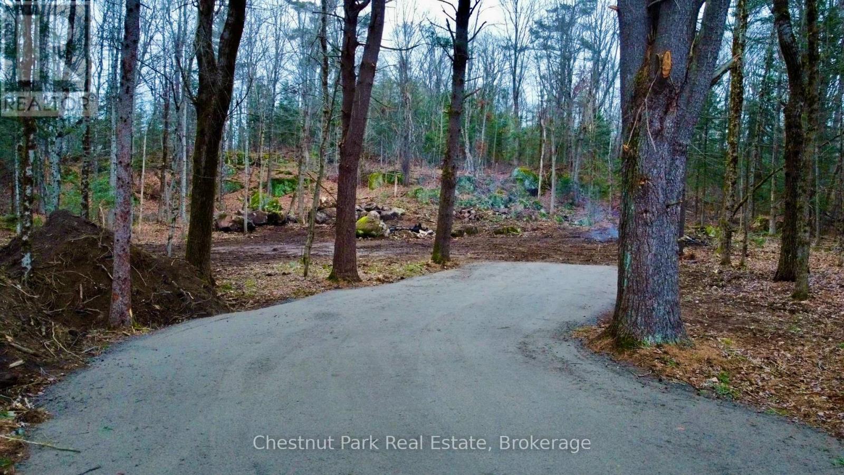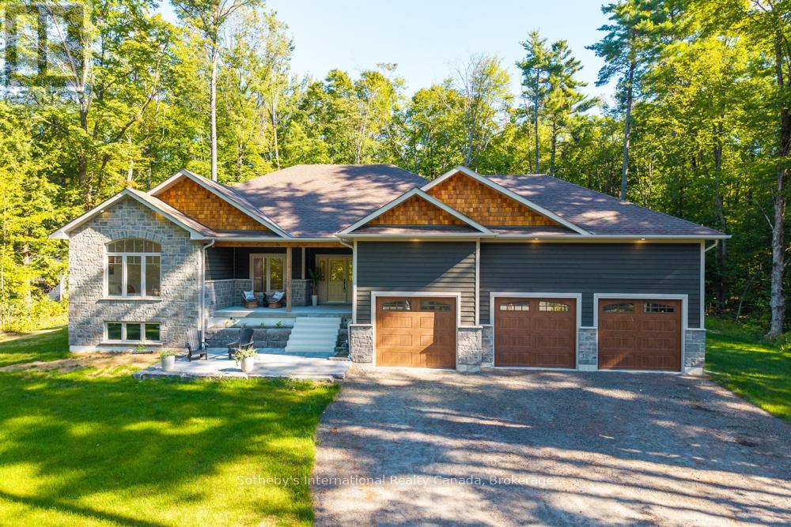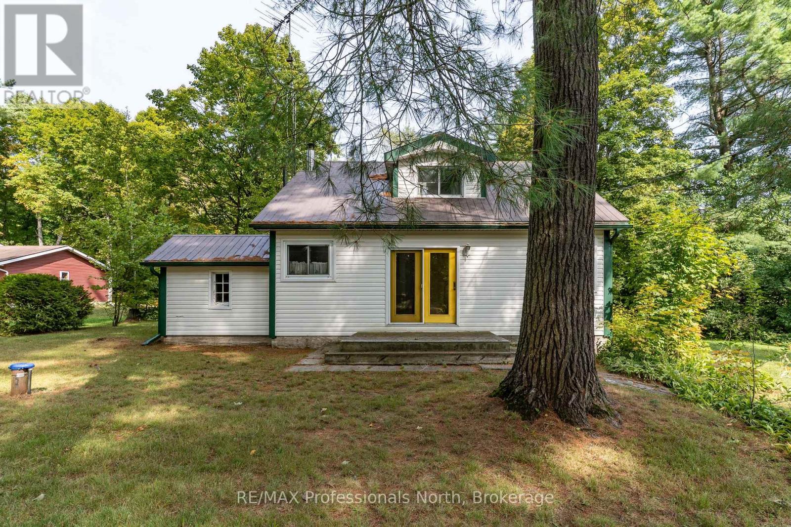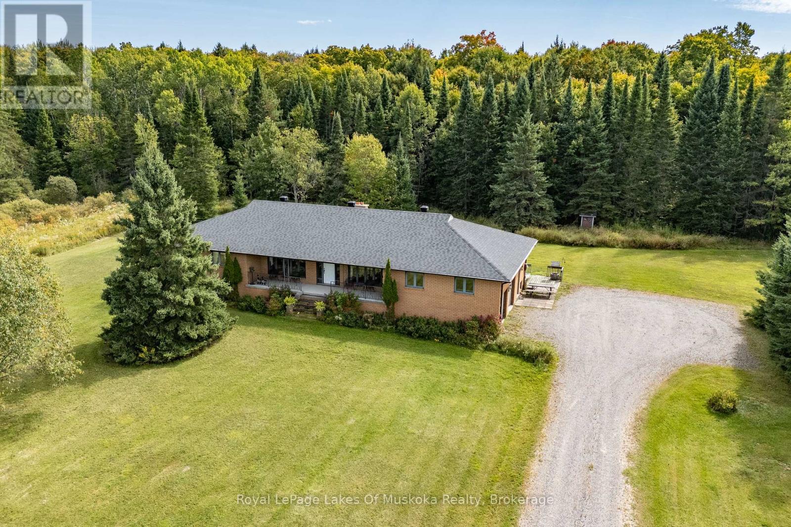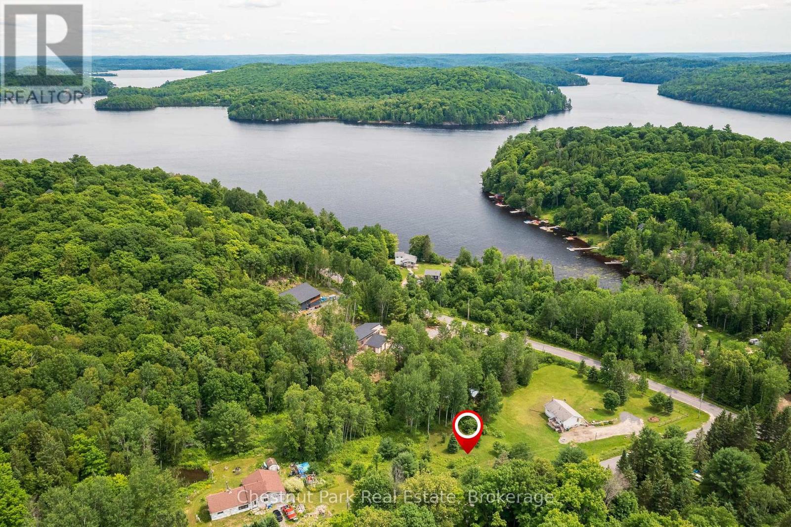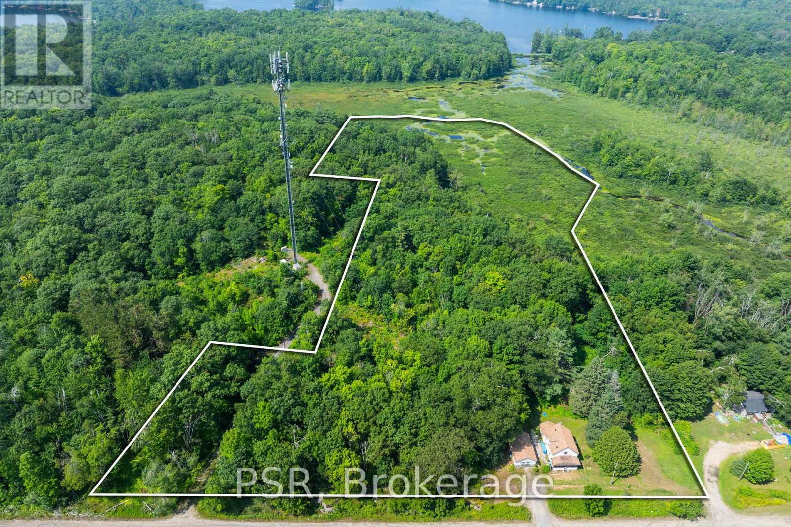Lot 1 Tally-Ho Winter Park Road
Lake Of Bays, Ontario
Newly created residential building lot with the entrance/driveway installed and approved. The lot is located on Tally Ho Winter Park Road, a paved road year-round municipal road. The lot is only two minutes from a public boat launch on Peninsula Lake - Great location for your dream home. Lot offers 281 ft frontage on Tally Ho Winter Park Road and 4.3 acres of land. The lot is well treed with multiple excellent building sites. Lot provides easy access to Hwy 60 with the Town of Huntsville only 10 minutes from the lot and the Town of Dwight only 5 minutes away. Also, in the area, you will find the Limberlost Forest Reserve, Algonquin Park, a fantastic public beach in the town of Dwight, and many lakes and attractions to discover. Take a look today! Call for further information. HST is applicable to the sale and is in addition to the asking price. (id:60520)
Sutton Group Muskoka Realty Inc.
Lot 2 Tally-Ho Winter Park Road
Lake Of Bays, Ontario
Newly created building lot with the entrance/driveway install and approved. The lot is located on Tally Ho Winter Park Road, a paved road year round municipal road. The lot is only two minutes away from a public boat launch on Peninsula Lake - Great location for your dream home. Lot offers 280 ft frontage on Tally Ho Winter Park Road road and 3.4 acres of land. Lot is well treed with multiple excellent building sites. Lot offers easy access to Hwy 60 with the Town of Huntsville only 10 minutes from the lot and the Town of Dwight only 5-minutes away. Also, in the area you will find the Limberlost Forest Reserve, Algonquin Park, a fantastic public beach in the town of Dwight as well there many lakes and attractions in the area to discover. Take a look today! Call for further information. HST is applicable to the sale and is in addition to the asking price. (id:60520)
Sutton Group Muskoka Realty Inc.
267 Cardwell Lake Road
Huntsville, Ontario
Now is your chance to invest in this excellent 98 acre parcel located about 20 mins from Downtown Huntsville, with mixed forest, level land and paved year round road access this could be a great place for your country home, recreational property or hunt camp. The Adjacent 106 acre parcel also offered for sale via MLS # (id:60520)
Royal LePage Lakes Of Muskoka Realty
25 Cann Street
Huntsville, Ontario
Looking for your first home, a rental opportunity, or a project to make your own? This well-loved Huntsville gem is full of potential and just waiting for its next chapter! Located within walking distance to downtown shops, restaurants, and the beautiful town docks, this property offers convenience and Muskoka charm in equal measure. Inside, you'll find a comfortable main floor layout with a bedroom, full bath, and handy laundry area. Upstairs, there's space and potential for two additional bedrooms - perfect for growing families or guests. The level lot provides room for kids to play, a veggie garden or simply a quiet spot to relax under the trees. A detached oversized garage (15ftx19ft) gives you plenty of storage or workshop space, and the updated natural gas appliances mean some of the big-ticket items are already taken care of. Lovingly enjoyed for decades, this home is a ready to welcome new owners with vision and a bit of elbow grease. Come see the possibilities and imagine your life just steps from the heart of Huntsville! (id:60520)
RE/MAX Professionals North
321 Cardwell Lake Road
Huntsville, Ontario
100 acres of amazing Muskoka Woodlands now available, with easy year round road access, trails throughout, a driveway into a nice clearing and sandy soil. Offering a mixture of mature hardwoods, wetlands and evergreen groves. Adjacent 98 acres also available for sale. (id:60520)
Royal LePage Lakes Of Muskoka Realty
0 Germania Road
Bracebridge, Ontario
A Blank Canvas to Build Your Dream! Discover over 5 acres of versatile, easy-to-work-with land - perfect for creating your new home, carving out your own nature trails, and tapping maple trees for syrup each Spring. Enjoy incredible privacy on a year round, municipally maintained road with no neighbours in sight, offering a peaceful retreat without sacrificing convenience. Some of the key site preparation is already complete, with a driveway installed, potential build site cleared and hydro at the lot line, plus Bell Fibe Internet currently in the works. This prime location places you just 5 minutes from Highway 11, 10 minutes to Bracebridge, and 15 minutes to Gravenhurst, keeping you close to everything you need while far enough away to truly unwind. RR zoning offers excellent flexibility and potential for your future plans. Buyer to complete all due diligence and cover any applicable development fees. Come explore this beautiful property and let the possibilities inspire you! (id:60520)
Chestnut Park Real Estate
1030 Xavier Street
Gravenhurst, Ontario
Tucked away on a peaceful private cul-de-sac and surrounded by natural beauty, this stunning 3-bedroom, 3-bathroom home offers over an acre of tranquil living in one of Kilworthy's most desirable communities. Set on a premium flat, wooded lot, this thoughtfully designed home features 9-foot ceilings, an open-concept layout, and overbuilt structural quality for worry-free, modern living. The oversized covered front porch (landscaping and stairs to be completed before closing!) creates a warm welcome and the perfect spot to unwind outdoors. Step inside to a light-filled interior where every room is bathed in natural sunlight. The heart of the home is a beautifully appointed kitchen with sleek quartz countertops, a large island with prep sink and seating, abundant cabinetry, a dedicated coffee bar, and high-end appliancesideal for entertaining or daily life. The adjoining dining area features a striking vaulted shiplap ceiling, while engineered hickory flooring adds warmth and elegance throughout. Relax in the cozy living room complete with a propane fireplace and shiplap surround, all while enjoying peaceful views of the surrounding forest and passing wildlife. The private primary suite is a true retreat, offering direct access to the back deck, a walk-in closet, and a luxurious ensuite designed for ultimate relaxation. Need more space? The unfinished basement provides incredible potential for customizationwhether you envision an in-law suite or recreation spacewith its own private entrance through the attached 3-car garage. Enjoy peace of mind with Tarion warranty coverage, HST included, and a home that's been built to exceed standards. Just minutes from Highway 11, Kahshe and Sparrow Lakes, golf, shopping, and entertainment, this is the perfect combination of nature, luxury, and convenience.Don't miss your chance to own this showstopperschedule your private viewing today! (id:60520)
Sotheby's International Realty Canada
49 Beach Road
Huntsville, Ontario
Almost Waterfront! Opportunities like this don't come along often! If you've been searching for a property with character, space and endless potential, this 3 bedroom, 2 bathroom home may be exactly what you've been waiting for. Nestled just a short walk (across the street) from the public access to beautiful Longs Lake, this property allows you to enjoy the benefits of lakeside living without the expense of waterfront taxes. Whether you dream of creating a cozy year round home or a rustic cottage getaway, this property offers the perfect canvas to bring your vision to life. Complete with a large garage/workshop there is ample space to tackle projects or park a car, with a little imagination this garage could hold additional vehicles. One of the most appealing features of this property is the land itself. With a sprawling property there is ample room for outdoor activities, gardening or perhaps future expansion. Just minutes to Huntsville, 49 Beach Rd offers a perfect balance between privacy and yet is still close enough to all amenities and neighbours. Outdoor enthusiasts will appreciate the opportunity this backyard retreat offers and the proximity to the lake. Come visit this hidden gem, bring your dreams & imagination and be ready to unlock a unique world of potential only found in Muskoka. (id:60520)
RE/MAX Professionals North
601 - 110 Steamship Bay Road
Gravenhurst, Ontario
Luxury. Convenience. Muskoka Charm. Penthouse Condo. Steps from the vibrant Gravenhurst Wharf Boardwalk, enjoy effortless access to shopping, waterfront dining, concerts, farmers' markets, ski shows, and cruises aboard the Segwun & Wenonah. With nearby boat slips, it's your dream cottage-without the maintenance or waterfront taxes. Inside this top-floor penthouse, discover soaring 12-foot ceilings, a stunning Palladian window, and over 1,100 sq ft of sunlit, open-concept living. Relax by the gas fireplace with tranquil views of Muskoka landscape. Two private balconies showcase breathtaking sunsets. Both bedrooms feature 4-piece ensuite bathrooms and walk-in closets. The Chef's kitchen offers stainless steel appliances, a walk-in pantry, and generous prep area and pass-through-perfect for entertaining. Enjoy premium carport parking, a storage locker, and all-inclusive condo fees covering gas, water, cable, and internet. A rare Muskoka penthouse-luxury, privacy, and lifestyle in one exceptional address. (id:60520)
Chestnut Park Real Estate
1419 Beatrice Townline Road
Muskoka Lakes, Ontario
Custom built one owner brick bungalow positioned on a prime 101 acre property in a gorgeous rural area conveniently located only minutes from Bracebridge on a year round municipally maintained road. This wonderful 3 bed/2 bath home offers a bright & sprawling main floor design that has over 2200 sq ft of living space with large principal rooms & lots of extras throughout. Features include; a large custom kitchen with ample cupboard space, built-in oven, cook top range & a large eat-in dining/breakfast area w/walkout to south facing deck; sunk in living room w/hardwood floors & wood fireplace insert, formal dining room w/French doors into the large family/sitting room w/hardwood floors & walkout to 32' covered verandah overlooking the beautiful front yard. Main floor laundry, 2 full baths & 3 generously sized main floor bedrooms. Full basement is unfinished but offers an additional 2,100+ sq ft of space & has excellent finishing potential & loads of storage space + separate workshop room. Double attached garage (20' x 22') with inside access. The property features a large frontage on the year round road with a level cleared pasture area with existing fenced paddocks, 24' x 26' shed/barn (previously used for horses), zoned RU3/RU1 which allows for several permitted uses, trails throughout the property would be Ideal for horses/hobby farm or just having your own piece of heaven. Forced air wood/electric heating system, air filter system, generator panel, drilled well & more. Property packages like this one don't come along often. (id:60520)
Royal LePage Lakes Of Muskoka Realty
17 Vernon Lane
Huntsville, Ontario
Seize the opportunity to build your dream home at Vernon Shores! This charming community offers a mix of waterfront cottages and stunning new builds, just 20 minutes from Huntsville's conveniences. Situated on a municipally maintained road, this vacant lot is zoned WR1 and ready for your vision, with hydro at the lot line and newly installed Bell Fibre internet in the area perfect for year-round living. Enjoy easy access to Lake Vernon, just a short walk away. To inspire your plans, the seller has invested in thoughtful renderings of a custom-designed home, with an attached two-car garage, highlighting the parcels full potential. Don't miss out on this exceptional opportunity! (id:60520)
Chestnut Park Real Estate
2676 Muskoka District 169 Road
Muskoka Lakes, Ontario
**Affordable Opportunity in Bala -- 7.15 Acres with Renovated 3-Bedroom Home and Workshop** This charming 3-bedroom, 2-bathroom home offers just over 1,100 sq ft of living space, set on a sprawling 7.15-acre lot just minutes from downtown Bala. The lot is zoned R3 -- Community Residential. Originally built in 1930 and renovated in 2023, the home blends rustic character with recent updates, leaving some finishing touches to make it your own. Key infrastructure quotes have been obtained for a well (approx. $28,500) and furnace replacement (approx. $14,500), and these costs are reflected in the listing price -- providing a fantastic opportunity to add value. The property includes a large, fully insulated and winterized workshop, ideal for a handy business owner or hobbyist. Located directly across from a baseball diamond and dog park, and close to all the amenities Bala has to offer, this property is well-suited as a starter home, income property, or project for the skilled buyer ready to put their stamp on it. Don't miss out on this versatile and affordably priced Muskoka opportunity! (id:60520)
Psr

