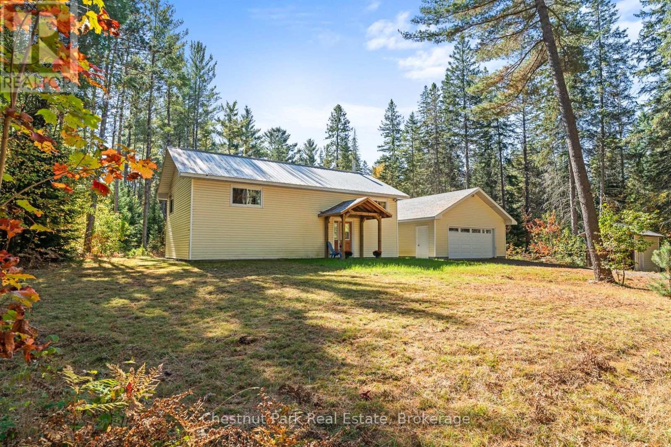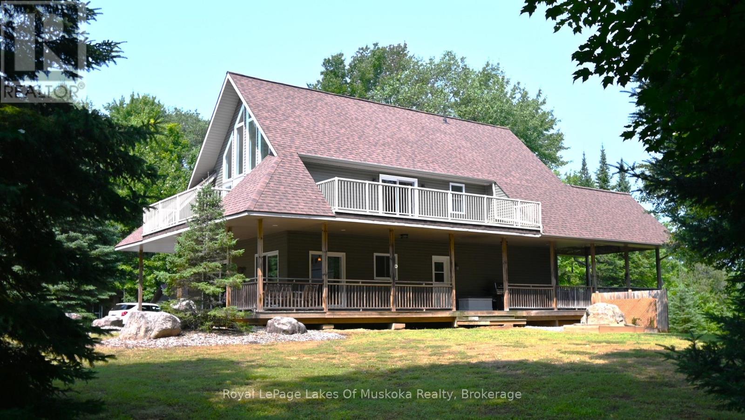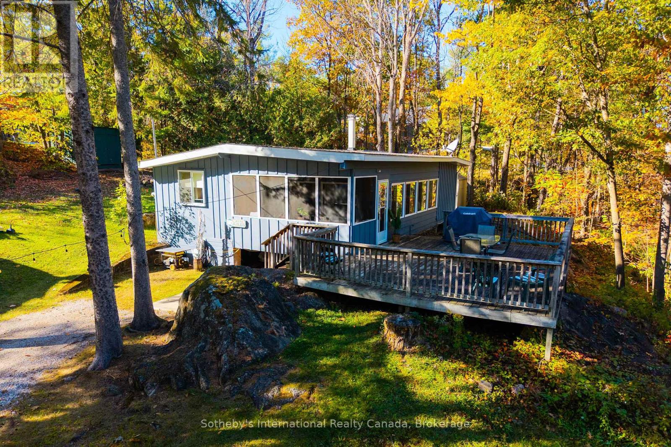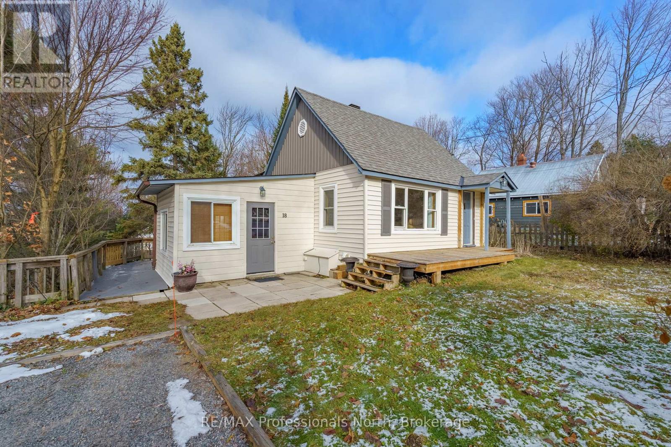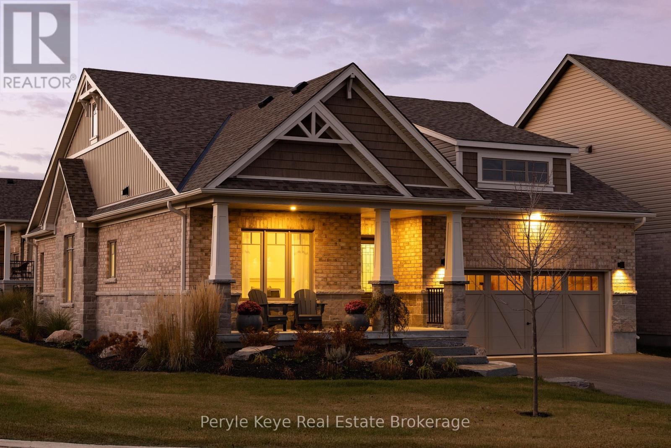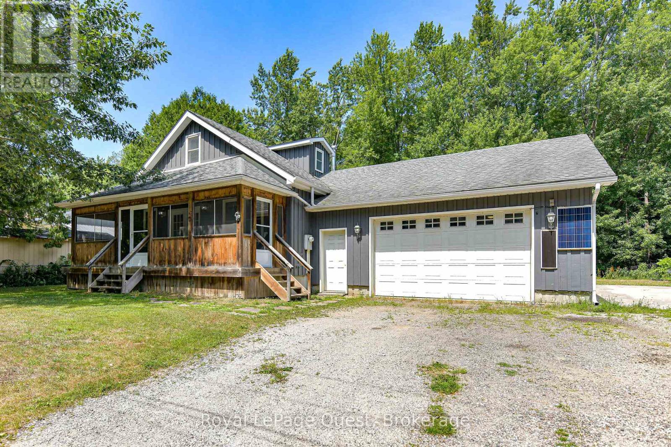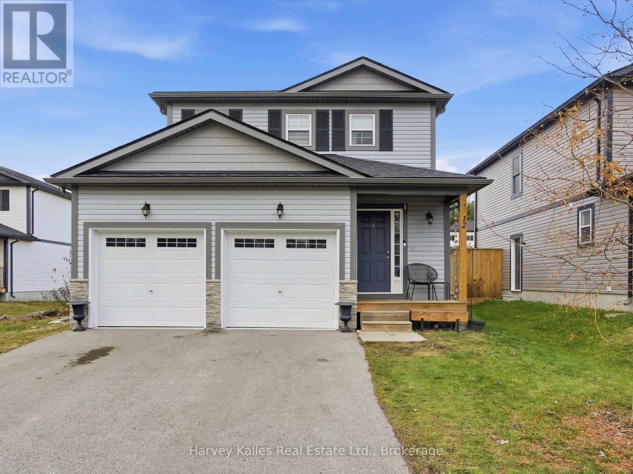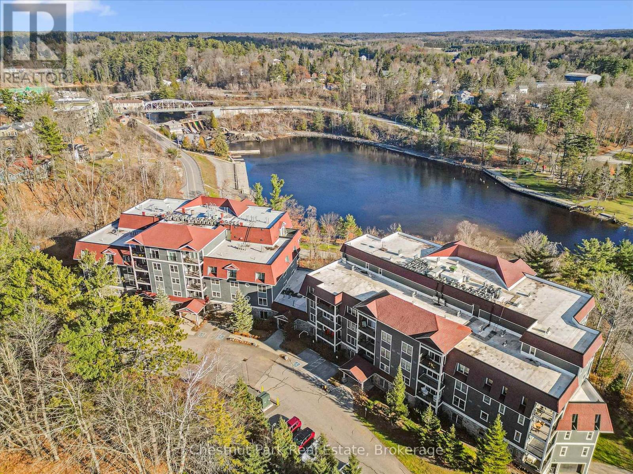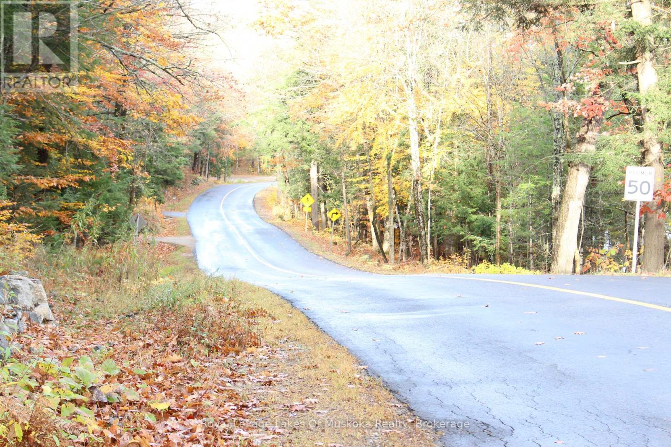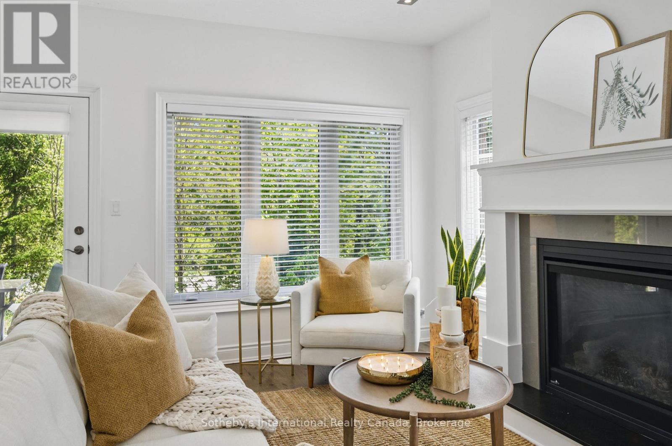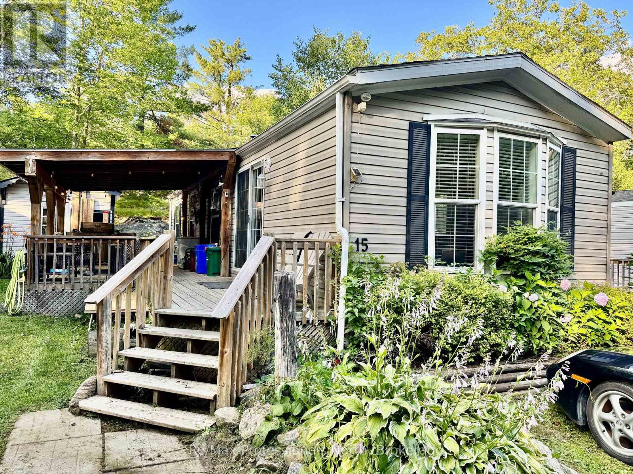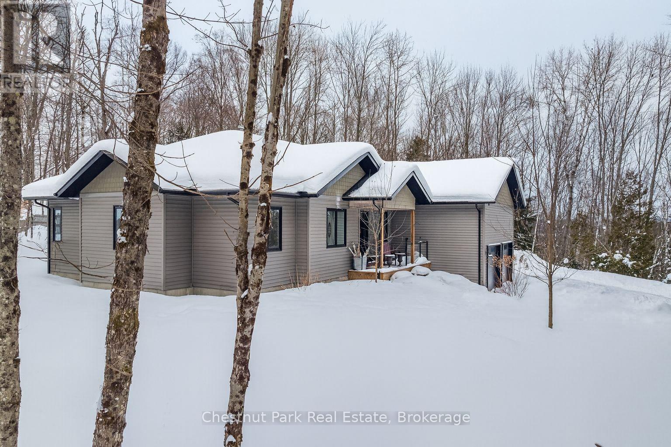2830 Etwell Road
Huntsville, Ontario
Welcome to 2830 Etwell Road, just 20 minutes from downtown Huntsville. Tucked back from the road and surrounded by nature, this charming two-bedroom, one-bathroom home offers peace and privacy on 2.4 acres. Built in 2001 with a metal roof, this efficient, well insulated home is designed with low-maintenance living in mind. Inside, you'll find bright, sun-filled spaces, a four-piece bathroom, and the convenience of main-floor laundry. A large, full-height unfinished basement presenting a blank canvas for your vision, ready for you to create additional living space. Stay cozy year-round with an electric furnace and the warmth of a wood stove in the living room. Outside, enjoy the bonus of a detached 24 x 24 garage, built in 2018, offering plenty of room for vehicles, storage, or hobbies. Whether you're looking to settle into a quieter lifestyle or expand into a home with room to grow, this property offers endless opportunity in a beautiful Muskoka setting (id:60520)
Chestnut Park Real Estate
2411 Hwy. 118 E. Highway
Bracebridge, Ontario
Offering a stunning custom-built home nestled on a private 2-acre country lot with a lovely view over a pond where the birds and wildlife like to visit. This home is large enough to share with an extended family or to host your overnight guests when they come to visit Muskoka. Enjoy the summer breeze as you relax on the huge wrap around veranda leading to a large, covered deck for dining and BBQ's. Upon entry, the home features an open concept floor plan with soaring cathedral ceilings. The primary bedroom is on the main floor with patio doors overlooking the backyard and pond leading to the back deck. There is a large main floor 4 pc. bathroom and a convenient laundry room. Upstairs is the loft with a wet bar and patio doors leading to two large balconies with beautiful views of the forest. Two additional bedrooms are also on the second level along with a 4 pc. bathroom. Gleaming red ash floors grace the principal rooms and upper level. Great potential for a 1400 sq. ft. family accomodations in the lower level, all with above grade windows to two walkouts to the backyard. A finished fourth bedroom and third 4 pc. bathroom along with an ample rec room and family room which could be finished off as a eat-in kitchen. The kitchen cabinets are not mounted but are included in the sale. There is a cute bunkie next to the house which could be used as a workshop studio or extra accommodations. All of this is only a short drive to town or a five-minute drive from the public beach on Prosect Lake where you can go for a quick dip or to launch the watercraft to go fishing. Enjoy the country lifestyle while working, living and playing in beautiful Muskoka! (id:60520)
Royal LePage Lakes Of Muskoka Realty
1161 North Kahshe Lake Road
Gravenhurst, Ontario
Cozy 3-Bedroom Cottage Steps from Kahshe Lake - Your Muskoka Escape Awaits! Welcome to your perfect retreat in the heart of Muskoka! Nestled in the sought-after Kahshe Lake Community, this charming 3-bedroom, 1-bathroom home or cottage offers the ideal blend of comfort, privacy, and outdoor living just 90 minutes from the GTA. Located just steps to beautiful Nagaya Beach, spend your days swimming, paddling, or relaxing lakeside. When you're not at the water, enjoy your own private oasis on a spacious, treed lot complete with a huge 400+ sqft entertaining deck, a level fire pit area for evening bonfires, and a screened-in Muskoka room perfect for unwinding with a book, playing cards, hosting friends etc. Inside, the home is cozy and inviting, featuring warm finishes and an open-concept living space that brings the outdoors in. Whether you're looking for a weekend getaway or a family cottage in one of Muskoka's most beloved lake communities, this property checks all the boxes. Don't miss this opportunity to own a piece of paradise so close to the city, yet worlds away from the hustle and bustle. (id:60520)
Sotheby's International Realty Canada
18 George Street
Huntsville, Ontario
Welcome to 18 George Street, a charming 3 bedroom, 1 bathroom bungalow situated in one of Huntsville's most well-established, family friendly neighbourhoods! Enter through the spacious 3-season sunroom, which is freshly updated and features gorgeous wood panelled accent walls. Inside, the main living room and dining area provides ample space for entertaining, with natural light filling the room. The kitchen is bright and cheerful, with plenty of cabinet storage space. A tiered, wraparound deck, leads to a lower backyard area - a great space for kids to play, or the family to gather around the campfire. All this on a large 62' x 133' lot. Walking distance to swimming at Avery Beach & Hunter's Bay walking trail, as well as dining and entertainment in Huntsville's downtown. A well-maintained family home in a highly sought after neighbourhood; ready for its next chapter. (id:60520)
RE/MAX Professionals North
14 Charles Morley Boulevard
Huntsville, Ontario
Set on a premium corner lot in an upscale new development, 14 Charles Morley Blvd blends the sought-after Muskoka floor plan, timeless curb appeal, & every upgrade you'd expect - hardwood floors, central air, quartz countertops, & a sun-filled layout that instantly feels like Home! The fully landscaped setting sets the tone, & the covered front porch elevates both style & function - a perfect place for morning coffee or relaxing evenings. Step through the front door & you'll immediately notice the abundance of natural light flooding the home from multiple exposures. Large windows, 9' ceilings, & a wide-open layout make every space feel bright, airy, & welcoming. At the heart of it all, the upgraded kitchen is as stylish as it is functional - featuring quartz countertops, extended cabinetry w/ crown molding, under-cabinet lighting, stainless steel appliances (all included), & an island w/ breakfast bar seating. The open concept layout seamlessly blends kitchen, dining, & living spaces, ideal for entertaining or simply enjoying daily life. The front of the home offers a versatile bonus room perfect as a sitting room, home office/private study - while the back hosts a spacious primary suite w/ a walk-in closet & spa-like ensuite including a soaker tub & upgraded vanity. A 2nd bedroom & full guest bath accommodate family/guests, while main floor laundry & direct access to the double car garage add everyday convenience.The unfinished lower level comes w/ an upgraded egress window & bathroom rough-in, offering endless potential - gym, media room, or extended living space. Outside, the brand-new deck (2025) brings your indoor lifestyle out - your go-to space for conversation, connection, and the kind of fresh air that resets everything. Central Air (2023) keeps things cool. Tarion Warranty provides peace of mind for years to come! This is more than a move - its a smart, stylish step forward. (id:60520)
Peryle Keye Real Estate Brokerage
1046 Southwood Road
Gravenhurst, Ontario
Top 5 Reasons You'll Love This Home: 1) Spacious Living -This large family home offers 5 bedrooms and 1.5 bathrooms, providing plenty of space for everyone.2) Convenient Main Floor Living - Enjoy the ease of a main floor primary bedroom and main floor laundry.3) Well-Equipped Kitchen- A generous kitchen with a pantry and ample storage makes meal prep and organization a breeze. 4) Entertainment Ready - The upper-level recreation room comes complete with a pool table and accessories, perfect for hosting family and friends. 5) Outdoor Enjoyment & Practicality - Relax in your private backyard backing onto peaceful green space, plus take advantage of a double car garage with a basement walk-up for added convenience. With easy access to HWY 11, this home combines comfort, functionality, and location. Don't miss your chance to make it yours, book your showing today! (id:60520)
Royal LePage Quest
12 Quinn Forest Drive
Bracebridge, Ontario
Discover the perfect blend of modern design, comfort, and convenience with this exceptional newer build located in the heart of Bracebridge. Thoughtfully crafted for today's lifestyle, this home stands out with its bright, open layout, quality finishes and attached 2 bay garage.The main level features a stylish, contemporary kitchen with plenty of counter space and storage, flowing seamlessly into a warm and welcoming living area, ideal for family time or hosting friends. Upstairs, you'll find three generously sized bedrooms, including a large primary suite with walk in closet and private bathroom. In addition a beautifully appointed bathroom supports the two other bedrooms.The lower level offers incredible versatility. Currently used as the 4th bedroom this large space is the perfect canvas. If you need another bedroom, a secondary living space or wanted to explore converting the space into a self contained accessory suite the space is available. With its own dedicated side entrance, it's perfectly suited for extended family, guests, or future rental potential, an opportunity rarely found in newer in town residential homes. Step outside and discover one of the home's most impressive features: an extra-large backyard that gives you the space and privacy to create the outdoor retreat you've been dreaming of. Whether you envision gardens, a play area, a fire pit, or additional storage the possibilities are endless and within reach. Located within walking distance to restaurants, shops, schools, parks, and everyday amenities, this property delivers true walkability while still offering a peaceful residential feel. It's the perfect combination for families, down sizers, or investors looking for long-term value. Homes like this don't come along often-especially with motivated sellers ready to work with the right buyer. If you've been waiting for a sign, this is your moment. Don't let this opportunity pass you by. Your new beginning in Bracebridge is one phone call away. (id:60520)
Harvey Kalles Real Estate Ltd.
209 - 10b Kimberley Avenue
Bracebridge, Ontario
Welcome to riverfront living in the heart of Bracebridge....where comfort, elegance, and Muskoka charm come together in one exceptional suite. This unique 2nd-floor end unit offers extraordinary natural light, upgraded finishes, and two private balconies with postcard-worthy views of the Muskoka River, Silver Bridge, and the Bracebridge Falls. Step into the expansive foyer and feel the impressive sense of space. The open-concept layout is anchored by a beautiful oversized kitchen with bar seating, granite counters, stainless steel appliances, and upgraded finishes. It overlooks the bright living and dining areas, surrounded by walls of windows that bring the outdoors in. The dining space easily hosts 10-12 guests, and a walkout leads to the first river-facing balcony. The Living room is spacious and bright and the den with French doors and a window is ideal for an office, reading room, or TV nook. The generous second bedroom features excellent closet space, a large sliding door and balcony access. The sun-filled primary suite-complete with windows on two sides, a 3-piece ensuite, and its own private covered balcony-offers a tranquil retreat. Hardwood floors, crown moulding, fresh paint, and granite counters throughout create a refined, move-in-ready feel. This suite includes premium underground parking just steps from the interior entrance, plus a storage locker. Amenities include a well-equipped gym and The Wooliver Room, a beautifully designed common area lounge with a full kitchen, billiards and card areas, a fireside sitting area, and a large riverside patio with BBQs. All of this is within an easy stroll to downtown shops, cafés, dining, and scenic waterfront trails. This is a rare opportunity to own one of the largest, brightest, and most desirable suites in the building......your Muskoka lifestyle awaits! (id:60520)
Chestnut Park Real Estate
4150 South Portage Road
Huntsville, Ontario
12 Acres Close to Lake of Bays. Discover this peaceful 12-acre parcel tucked among mature hardwoods and evergreens, offering a private natural setting with several ideal building locations already in mind. The driveway is in place, making it easy to begin planning your Muskoka getaway or year-round home. Just a short walk brings you to public access on beautiful Lake of Bays - perfect for swimming, boating, or launching your canoe. The property is currently under Forest Management, promoting sustainable stewardship and offering potential tax advantages. The area offers endless four-season recreation: explore nearby Algonquin Park's hiking trails, hit the slopes at local ski hills, enjoy miles of snowmobile routes, or simply unwind and appreciate the quiet beauty of the forest around you. A wonderful opportunity to create your own Muskoka retreat surrounded by nature. (id:60520)
Royal LePage Lakes Of Muskoka Realty
30 Serenity Place Crescent
Huntsville, Ontario
Welcome to 30 Serenity Place- Your easy living oasis, where convenience meets charm! Located just a hop from Walmart, Home Depot, and Tim Hortons, you'll have caffeine and groceries at your fingertips. Plus, you're only three minutes from the hospital and highway- talk about a prime spot! This one-bedroom unit features everything on one floor, with two bathrooms to avoid any morning squabbles. The spacious layout includes a kitchen, living area, and den, perfect for entertaining or binge-watching your favorite shows. The unfinished basement is a blank canvas ready to be finished as you wish....add additional bedrooms and a rec room for family /overflow guests......up to you!!!! Built by Devonleigh Homes, this newer construction means low maintenance living, so you can spend more time enjoying life (or napping). As an end unit, enjoy extra natural light and a lovely back patio overlooking a serene forest. Forget cramped balconies; this space is perfect for lounging in the sun. Don't miss out on maintenance-free living at 30 Serenity Place, your new home awaits! (id:60520)
Sotheby's International Realty Canada
15 - 1007 Racoon Road
Gravenhurst, Ontario
This well-maintained 734 sq ft 2006 Titan model offers affordable, comfortable living just minutes from downtown Gravenhurst. With 1 bedroom, 1 bathroom, and upgraded construction and insulation, this home provides better efficiency and comfort than most units in the park. You'll also love the covered outdoor deck, which nearly doubles your living space during the warmer months. Inside, enjoy the convenience of in-unit laundry, a bright open layout, and large kitchen for easy meal prep and entertaining. The unit also comes with a spacious shed/workshop for hobbies or extra storage. Just steps from the in-ground community pool and recreation centre, this home is ideally located for those who value community, walkability, and a relaxed lifestyle. The pet-friendly park is only 2 minutes from shops, restaurants, and other town amenities. Don't miss your chance to own this charming, efficient home in a quiet, friendly community book your showing today! (id:60520)
RE/MAX Professionals North
170 Springfield Road
Huntsville, Ontario
Welcome to 170 Springfield Rd., a stunning newer constructed three-bedroom home situated in an ideal location, just seven minutes from downtown Huntsville. This property offers the perfect blend of convenience and tranquility, with easy access to world-class golf courses, high- end restaurants, and excellent shopping options. As you step inside, you'll be greeted by a beautiful and open floor plan, approx. 2,641 sq. ft., highlighted by a captivating double-sided stone fireplace. This focal point adds a touch of elegance and warmth, creating a cozy atmosphere throughout this home. The spacious living room seamlessly connects to the fireplace and overlooks the screened in Muskoka room, providing a seamless flow for entertaining and relaxation. The property sits on a generous sized lot with just under 3 acres, featuring a beautifully landscaped backyard and a private meandering drive. Beyond the backyard, you'll find a peaceful tree forest, offering a serene backdrop and added privacy. Home comes with an automatic full home generator. The crawl space is 4 ft high and offers dry storage. Don't miss the opportunity to make this exquisite home your own. Contact today to schedule a viewing and experience the best of Huntsville living! (id:60520)
Chestnut Park Real Estate

