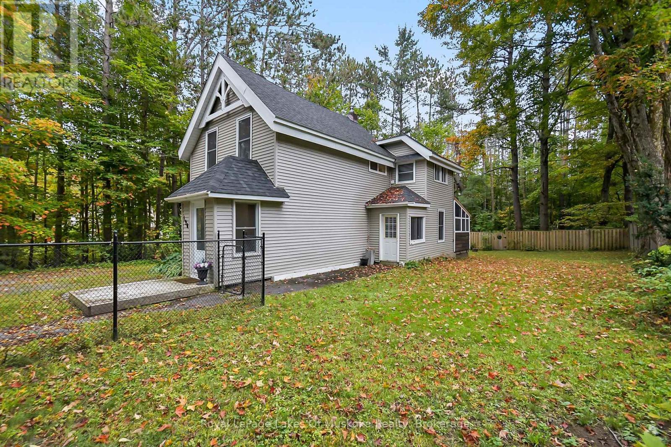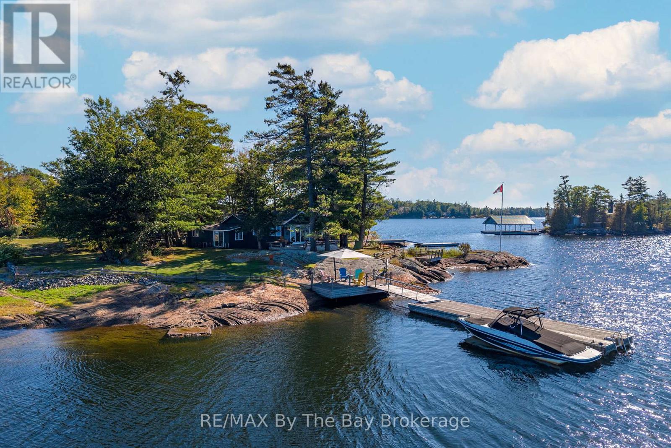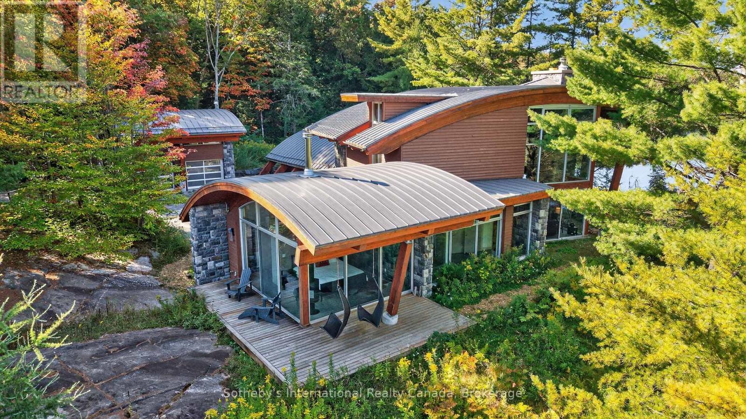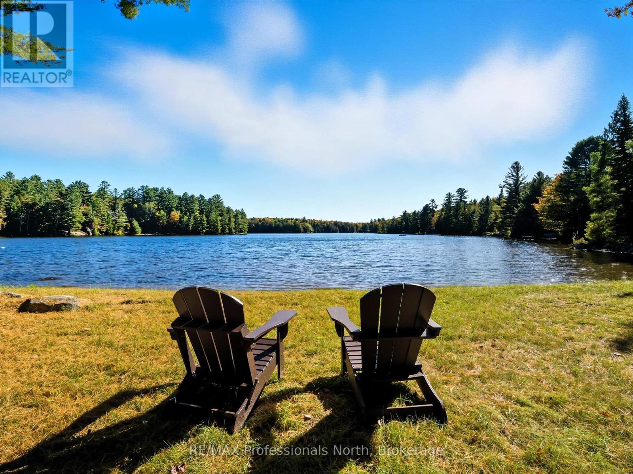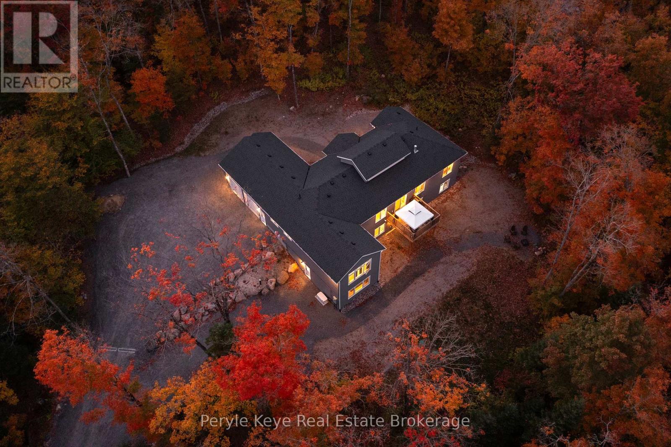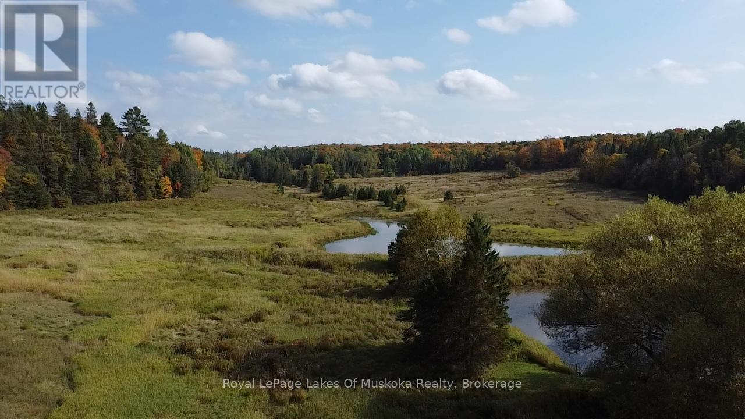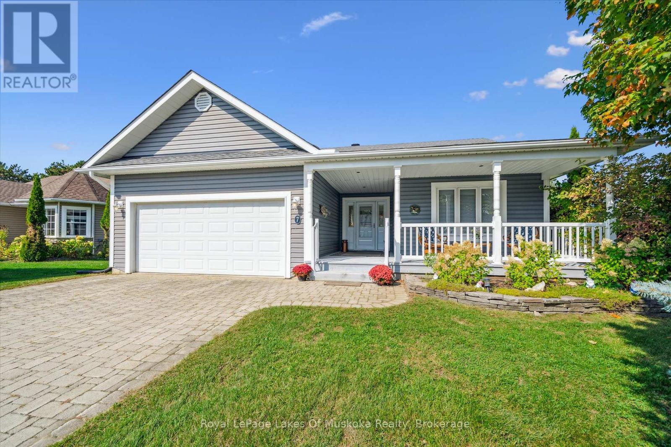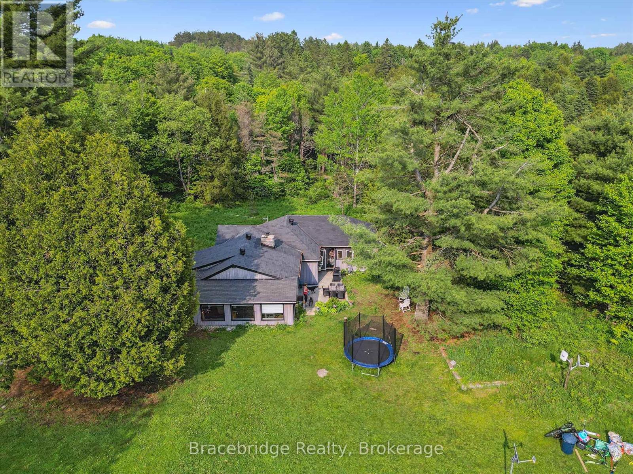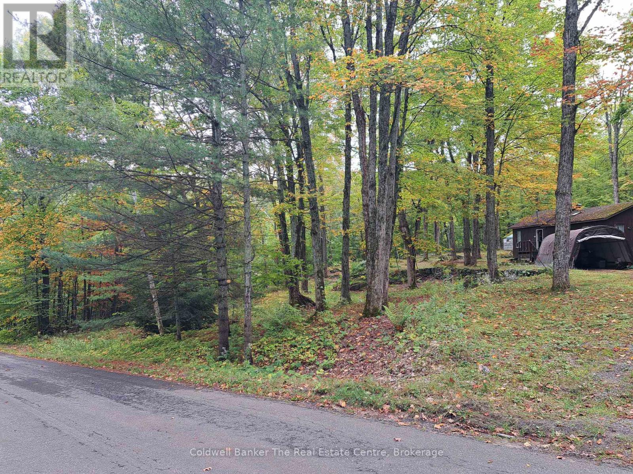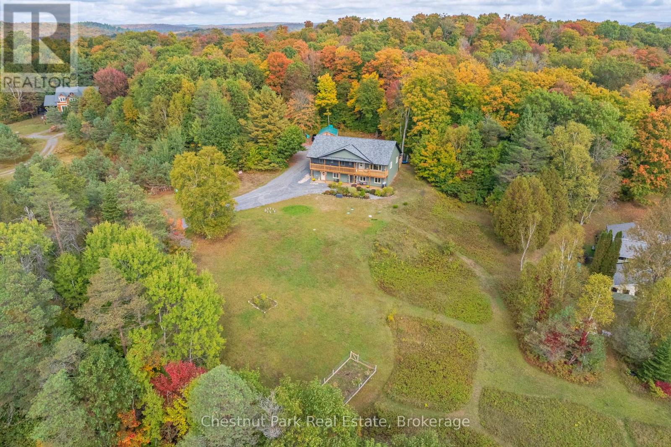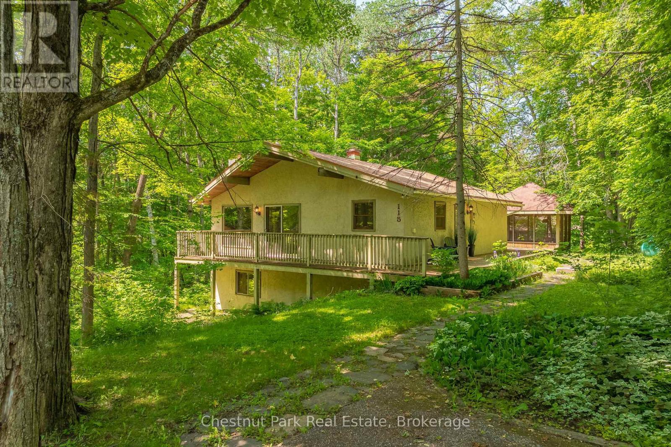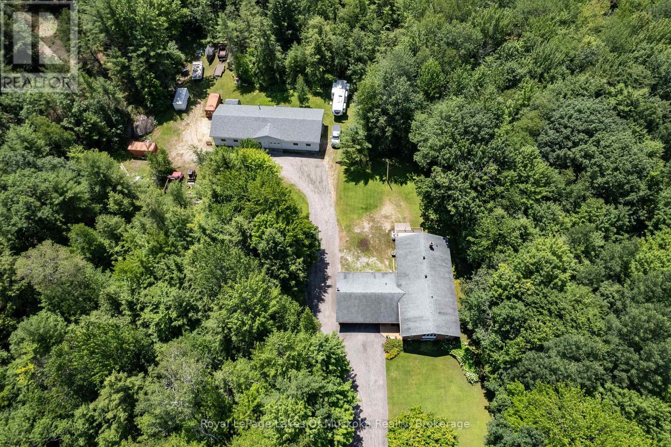190 Maple Street
Bracebridge, Ontario
**FULLY RENOVATED IN-TOWN BRACEBRIDGE HOME **This beautifully rebuilt 3bdrm home in the heart of Bracebridge blends modern upgrades with Muskoka charm, surrounded by mature trees and privacy. Stripped to the studs and reimagined with over $150,000 in professional renovations (all with permits and certified contractors), every detail has been designed for comfort, efficiency, and style. The main floor features a brand-new living room with pot lighting, a custom fireplace with Napoleon insert and recessed TV box, and a stunning staircase crafted from 100-year-old reclaimed hemlock with glass inserts. Luxury vinyl plank flooring runs throughout, complemented by a ducted natural gas furnace for efficient heating. The bright kitchen opens to a tranquil 3-season Muskoka room, leading to a private deck, firepit, and fully fenced in backyard, perfect for entertaining or relaxing. Upstairs, the primary and second bedrooms are newly built, each with custom closets and pot lights, while the primary also includes a recessed TV box. SO MANY UPGRADES to mention (new roof in 2021, updated insulation, plumbing, electrical, windows, smart thermostat, and all appliances are <3yrs old). With space to add a powder room on the main floor or a garage on the lot, there is room for future growth. So central, so convenient. This home offers both modern convenience and timeless Muskoka character.- ready to move in and enjoy! (id:60520)
Royal LePage Lakes Of Muskoka Realty
2 Island 930
Georgian Bay, Ontario
Welcome to one of the most unique private islands in the Honey Harbour area - 1.4 acres of natural beauty with an impressive 1,256 feet of shoreline, featuring a mix of rocky outcrops and sandy beaches. Located just five minutes by boat from the marinas of Honey Harbour, this island offers the perfect blend of seclusion and accessibility in the coveted North Bay. At the heart of the property is a charming 4-bedroom, 2-bathroom cottage with a timeless heritage feel. Inside, you'll find original wood floors, an open-concept kitchen, and expansive living and lounging areas centered around a classic granite fireplace. A separate window-wrapped dining room invites you to enjoy panoramic views of the surrounding landscape and waterfront while you dine. The cottage is surrounded by beautiful ornamental bedrock and lush, grassy meadows, ideal for casual strolls, games of catch, or a family badminton match. Expansive decks wrap around the home, offering abundant space for outdoor dining, relaxing, and entertaining. A spacious guest cottage adds flexibility for hosting, featuring 1-bedroom and 2-double bunk beds, perfect for additional family or guests. Whether you're looking for a peaceful family getaway or a one-of-a-kind venue for an unforgettable celebration, this property delivers. Its privacy and natural beauty make it ideal for intimate weekends, while the expansive grounds can easily accommodate outdoor events for up to 200 guests, perfect for a destination cottage wedding or party. (id:60520)
RE/MAX By The Bay Brokerage
463 Otter Lake Road
Huntsville, Ontario
Welcome to "Serenity," an architect-designed, turn-key, four-season retreat on the crystal waters of Otter Lake. This extraordinary property rests on an 11.93-acre point with 1,771 ft of natural shoreline, offering unmatched privacy, breathtaking views, & a deep connection to Muskoka's rugged beauty, all just 10 mins from Huntsville's amenities. Approach via a winding granite lane that opens to the entrance courtyard, where the home's sweeping rooflines, hand-cut granite, & walls of glass reveal glimpses of the lake & Serenity Bay. Inside, the soaring 25-ft great room makes a dramatic impression with floor-to-ceiling windows, a granite Rumford fireplace, & a wall of glass that opens to the lakeside terrace. The open-concept chef's kitchen, dining room, & great room are designed for effortless entertaining. The kitchen showcases a 12-ft Brazilian granite island, gas cooktop, & stainless steel appliances. Host unforgettable dinners surrounded by nature, with sliding doors that extend the living space to a covered terrace, perfect for lakeside dining, sunrise coffee, or fireside evenings under the stars. A separate family room provides a cozy retreat, ideal for games, TV, or curling up with a book, with sliding doors that invite the outdoors in year-round. The primary wing is a private sanctuary featuring a Scandinavian wood stove, walk-through closet, motorized blinds, & a spa-like ensuite with pebble wall & rain shower. Two additional lake-view bedrooms & a stylish 4-pc bath complete the west wing. Upstairs, a loft offers a fourth bedroom with an ensuite, overlooks the great room with sweeping lake views, & includes space for ping-pong or yoga. A cedar path leads to the shoreline, offering multiple seating areas, a steel fire pit set on the rock, a dock for swimming, diving, or tranquil paddles. Hear the call of the loon as it drifts across mirror-like waters, capturing the essence of a true Muskoka escape on this motor-free lake. (id:60520)
Sotheby's International Realty Canada
293 Otter Lake Road
Huntsville, Ontario
Your Year-Round Lakeside Escape Awaits! Imagine waking up to the sparkle of the lake, coffee in hand, as the sun streams through the wall of windows in your vaulted great room. This 3+2 bedroom, 2-bath home has everything you need to relax, recharge, and make memories in every season. Set on a large, level lot, this retreat offers privacy, space, and endless possibilities. Kids can run barefoot on the grass and right into the shallow waterfront all within view of the cottage. Friends can gather around the fire pit, and everyone will want to linger on the spacious deck overlooking those wide, open water views. The layout is ideal for families and guests: three bedrooms, including the primary, are conveniently located on the main floor, while the fourth bedroom and an extra flex room are tucked away on the walkout lower level. The basement also features a big rec room, laundry area, and a patio that's perfect for shady afternoons. Outside, the property is designed for easy access and convenience with two driveways and plenty of room to create a circular drive-in/drive-out loop, making it simple to pull in with vehicles, trailers, or boats. The additional back lot provides extra acreage for added privacy. An extra outbuilding sits waiting to be reimagined into guest space, a creative studio, or a kids hideaway. When the seasons change, the fun doesn't stop! In winter, you have snowmobile and snowshoeing trails right at your fingertips, with cozy evenings by the fire to warm up afterward. This is a true four-season getaway or year-round home. Practical touches make year-round living easy: a drilled well, plenty of storage in the double car garage, and it's less than 15 minutes to downtown Huntsville for anything you need. This is more than a cottage; it's a place where weekends turn into long summers, winters are full of adventure, and family memories last a lifetime. Bring your family, your friends, your ideas and get ready to fall in love with lakeside living. (id:60520)
RE/MAX Professionals North
103 Granite Drive
Huntsville, Ontario
It begins with 2.5 acres of pure privacy! Where the noise fades, the light filters through the trees, & every room reflects a simple belief: home should make life better, not busier. Built in 2021 with intention in every detail, this home balances modern living with natural connection. Four bedrooms, four bathrooms, an attached two-car garage, a fully finished walkout with its own kitchen & private access, & well over $140,000 in upgrades. Quietly luxurious. Functionally brilliant. At the heart of the home, a gorgeous custom kitchen steals the show - quartz counters, an oversized island, gas range with pot filler, soft-close cabinetry & the thoughtful upgrades you actually want behind drawers & doors. Yes, there's a walk-in pantry too. The floor plan flows seamlessly into the dining & living area, where soaring ceilings, a statement fireplace, & walkout access to the deck create an easy indoor-outdoor rhythm. Not a neighbour in sight. A dedicated laundry room keeps daily life organized but out of view. The primary suite gives you space to exhale, with a dreamy ensuite featuring a soaker tub, tiled walk-in shower, double vanity & a generous walk-in closet. On the opposite wing, two guest bedrooms and a full bath complete this level. Downstairs, the walkout level is a full extension of the home, complete with second kitchen, large living area, 4th bedroom, office/gym, full bath & private entrance. For guests, in-laws, investment, or multigenerational living, this space adapts with ease.Outside, nature does the rest. Covered porch mornings. Sunlit deck lunches. Wandering paths. Kids & pets roam free.Only 15 minutes from Huntsville, but it offers the kind of quiet most people spend years trying to find. Tarion warranty. ICF foundation. Fibre optic internet. Central air. Automatic generator. It's more than privacy, more than design, more than comfort. It's all of it, together. (id:60520)
Peryle Keye Real Estate Brokerage
1524 Hekkla Road
Muskoka Lakes, Ontario
Nestled just minutes from the charming village of Rosseau and 30 minutes to the town of Huntsville, this expansive property offers endless possibilities. Ponds, plenty of acreage and potential for severance, it presents a rare opportunity for investors, builders, or those seeking a private retreat in the heart of Muskoka. The existing bungalow is in need of TLC, making it an ideal project for someone ready to reimagine or rebuild. Surrounded by nature, this property provides both seclusion and convenience, with nearby lakes, shops, and year-round recreational activities just a short drive away. A rare investment opportunity in Muskoka, offering both immediate project potential and long-term value. Being sold "AS IS WHERE IS". (id:60520)
Royal LePage Lakes Of Muskoka Realty
7 Inveraray Court
Bracebridge, Ontario
Beautifully maintained traditional bungalow in desirable Inveraray Glen. Light-filled living and dining rooms flow easily into a well-appointed kitchen featuring a full pantry wall and a centre island perfect for quick breakfasts or casual entertaining. The family room at the rear of the home opens to a newly built deck and features a cozy corner gas fireplace and easy sight lines to the kitchen. The generous primary suite includes a large walk-in closet and a private ensuite with walk-in shower; a second bedroom is conveniently located beside the main bathroom. Main-floor laundry with interior access to the garage adds daily convenience. The lower level offers a spacious rec room, a rough-in for an additional bathroom and abundant unfinished area ready for your finishing touches. Outside, enjoy evenings on the welcoming front porch or on the rear deck with power awning for shade. Park like setting in the rear yard with many mature trees. All just moments from shopping and local amenities. (id:60520)
Royal LePage Lakes Of Muskoka Realty
1151 Beatrice Twn Line
Bracebridge, Ontario
An excellent opportunity for first-time buyers or investors this updated 3-bedroom, 1-bath home sits on just over half an acre in a quiet rural setting, only 12 minutes from Bracebridge. A number of important upgrades have been completed, including a brand new septic system in 2023. In 2022, the home saw several improvements such as a new electrical panel, updated lighting fixtures, new windows, and new flooring throughout. Efficient propane furnace for year-round comfort. A manageable lot with room to enjoy the outdoors and a location that balances country living with quick access to town amenities. (id:60520)
Bracebridge Realty
Century 21 Leading Edge Realty Inc.
1094 Marina Road
Muskoka Lakes, Ontario
Private 8+ acres in beautiful Muskoka. This property would suit first-time buyers or could be a re-development opportunity. The home has good bones having a block foundation and drilled well. If you are renovation handy, this could be the opportunity you have been waiting for at this price point. Over 400 feet road frontage and approx. 1000 feet deep gives you plenty of space to roam. There is sugar bush in part of the property to make your own maple syrup. You are under a 1 minute drive to Walker's Point Marina for boating recreation. If you re-develop there are many uses under the current zoning. There is also an old quarry pit on the property. Enjoy Muskoka at it's finest with seasonal views of Lake Muskoka. (id:60520)
Coldwell Banker The Real Estate Centre
1545 Etwell Road
Huntsville, Ontario
Welcome to 1545 Etwell Road, a custom-built home that blends modern comfort, multi-generational potential, and Muskoka charm! Built in 2020, this home offers 3,248 sq. ft. of finished living space with an open-concept layout, soaring wood ceilings, high-end vinyl flooring, and quartz kitchen countertops. The spacious main living area walks out to fantastic outdoor spaces, including a 58' covered porch with new 3 season Muskoka room and a matching rear deck. A ground-level deck off of the lower level has been newly constructed offering a perfect spot for your morning coffee! Inside the main level, the primary suite features an oversized walk-in closet and luxurious 5-piece bathroom. A powder room and full laundry complete the main floor. The bright lower level has 9 ft. ceilings and large windows, making the space feel open and bright. It includes a self-contained in-law suite with full kitchen and recreation room. The 2 additional bedrooms on this level are complemented by a 4-piece bath and convenient 3pc bathroom off the entryway. A stackable laundry closet is also a welcomed addition. The property itself, spans 4.9 private acres and is beautifully landscaped with vegetable gardens, fruit trees, and perennial beds. A detached 24 x 40 garage | workshop with 100 amp service, insulated power-operated doors, and a 30 amp RV receptacle plus a 17 x 24 old horse barn provide excellent storage and utility. This home was built with the thought of efficiency and peace of mind with extensive rockwool insulation, resilient channel sound/fireproofing, a Generlink transfer switch, central vac, UV water purifier, and air purification system. With Proximity to Huntsville, you'll enjoy the convenience of its town amenities and recreational opportunities. Bright, private, and thoughtfully designed, this home is best seen to be fully appreciated! (id:60520)
Chestnut Park Real Estate
115 Woodland Drive
Huntsville, Ontario
Welcome to this cheerful home at 115 Woodland Drive. Situated within a lush forested lot, this picturesque property offers seamless outdoor living. As you arrive, the stone walkway invites you to explore this home, its perennial gardens and landscape. Upon entering the foyer, the vaulted ceilings highlight an open-concept main living area. You are immediately drawn to the fireplace, the focal point of the living room with its wall-to-wall brick surround and mantle. The dining room area is open, and sliding doors lead to the exterior decking, which wraps this home with a view of the forest from every vantage point. The kitchen, with its updated cabinetry and granite countertops, overlooks the living space and is ideal for entertaining. Included on this level are three large bedrooms and a thoughtfully updated 4-piece bathroom complete with tub and walk-in shower. The lower level expands your living space with a recreation room and an additional wood-burning fireplace, providing another inviting area for relaxation. The walkout, with oversized sliding doors are an opportunity to enjoy the back yard area. Also on the lower level is a room suitable for an office or flex space and an additional 4 piece bathroom. Outside, the oversized deck is inviting and a great place to dine and host a gathering. The screened-in Muskoka room is a thoughtful addition for a late-evening retreat. This delightful property is ideally situated to enjoy Huntsville's abundant recreational opportunities, with Hidden Valley Highlands Ski Area and Deerhurst Resort just moments away. You'll also find yourself in close proximity to pristine golf courses and beautiful lakes, making it a great location for outdoor enthusiasts. (id:60520)
Chestnut Park Real Estate
1020 Amelia Crescent
Gravenhurst, Ontario
Book your showing for this wonderful custom built family home sitting on 3 acres with an amazing 2400 sq ft shop! Easy hwy access but set in a quiet leafy neighbourhood with lots of level land for parking. The brick home has grand vaulted ceilings, large windows and beautiful hardwood floors. Featuring 3 main floor bedrooms, including a primary with a walkout and ensuite, this home suits a large family. The lower level offers so much finished space including a large bedroom, a workout room(which could function as a 5th bedroom), an office, a full bath and a massive rec room. There is a utility room with great storage space and a cold room off the back. The main foyer is welcoming and features a powder room, laundry room and walkouts to the attached double garage and the backyard. The well landscaped yard bursts with perennial gardens and mature trees. The back shop would be great for any tradesperson or ?? Don't miss this great package only minutes South of Gravenhurst, just off highway 11 and a stone's throw from Kahshe Lake! Enjoyed by the same family since construction in 1990. This could be exactly what you've been looking for! (id:60520)
Royal LePage Lakes Of Muskoka Realty

