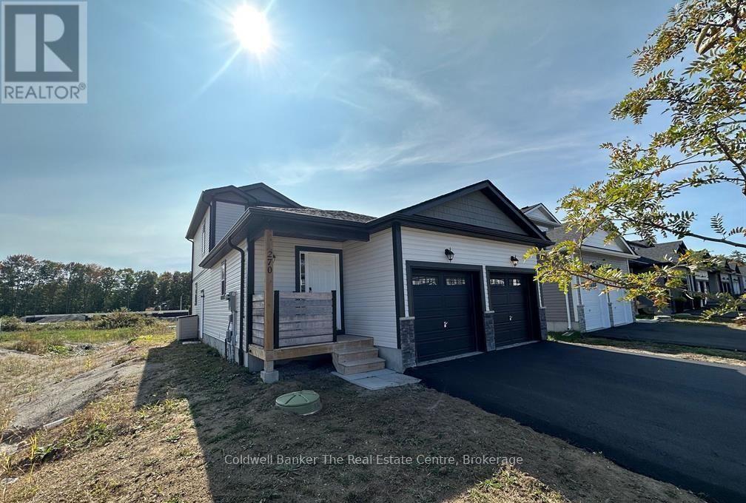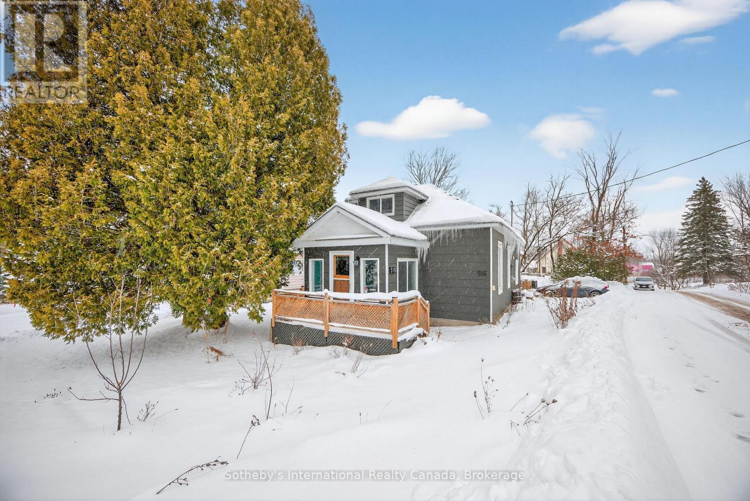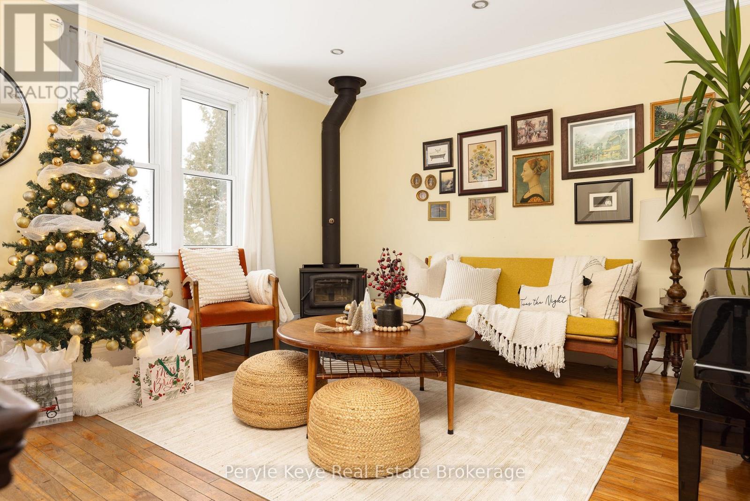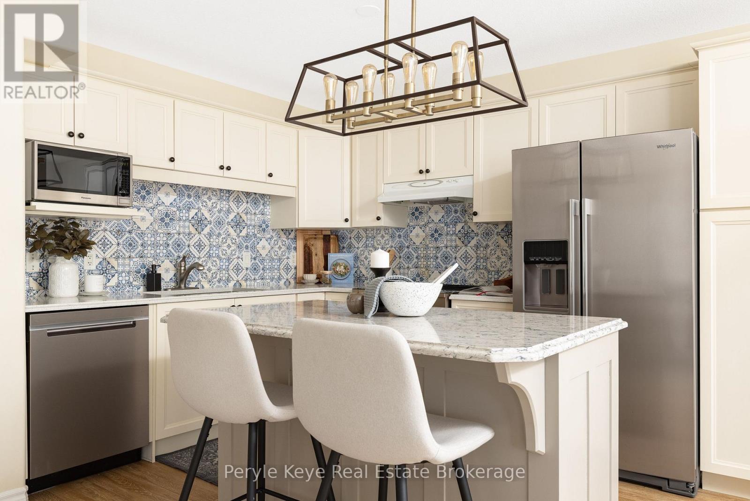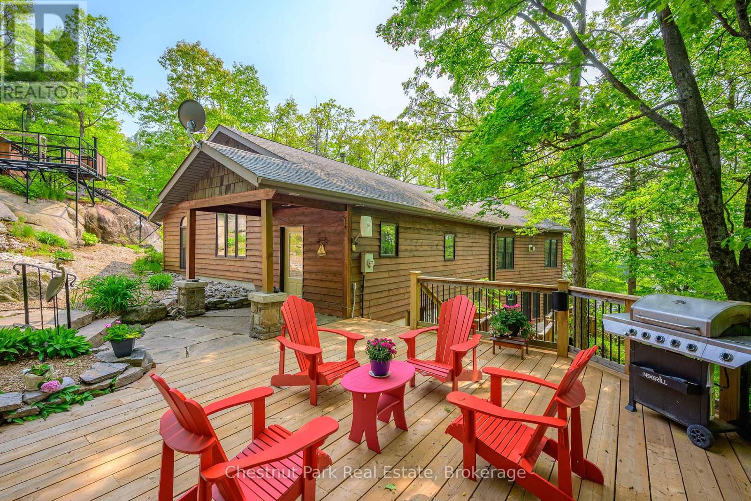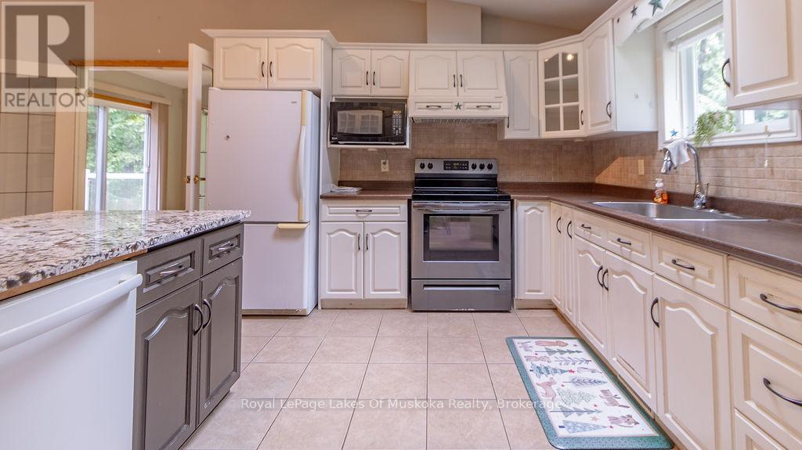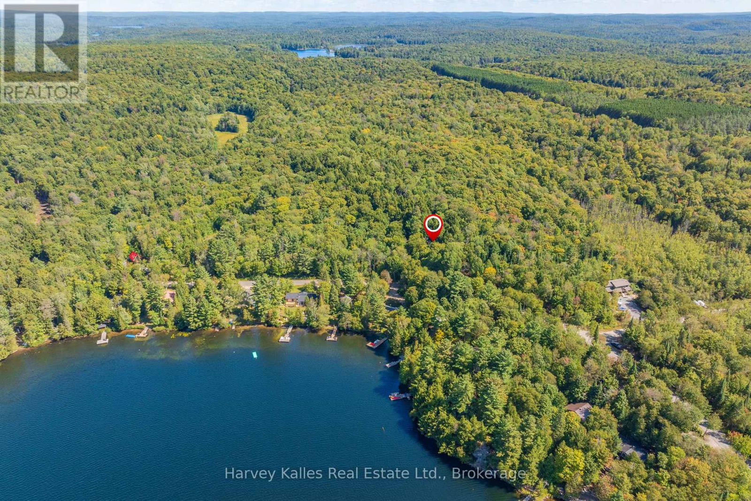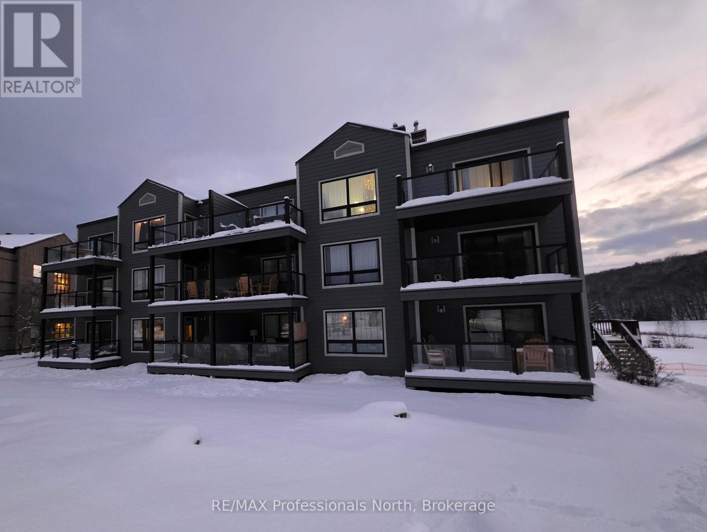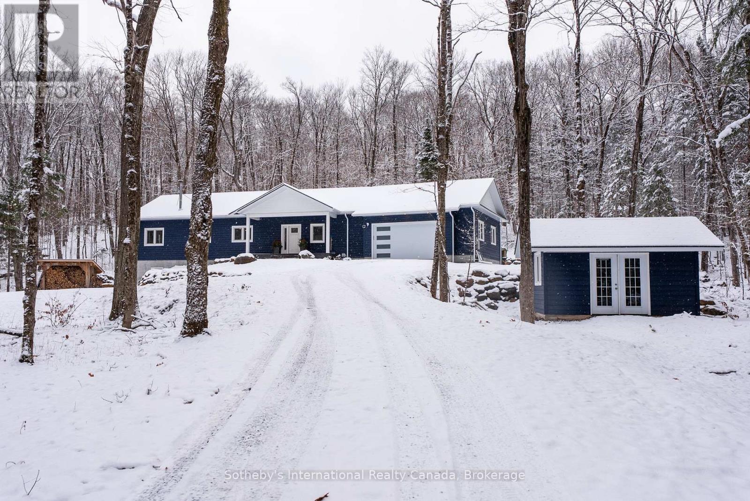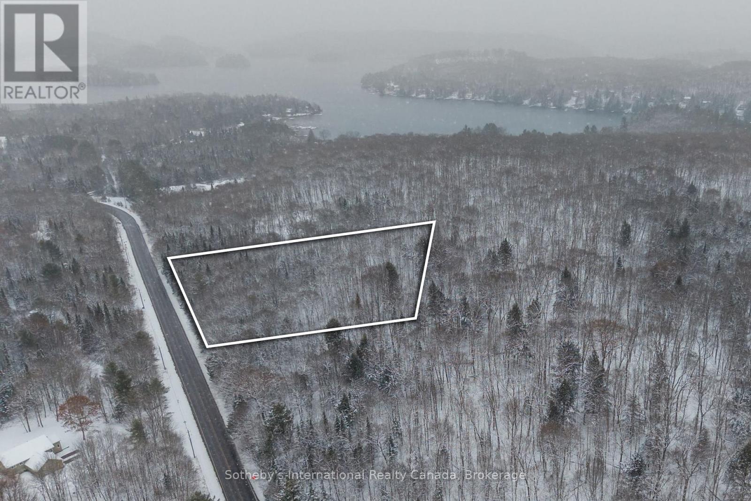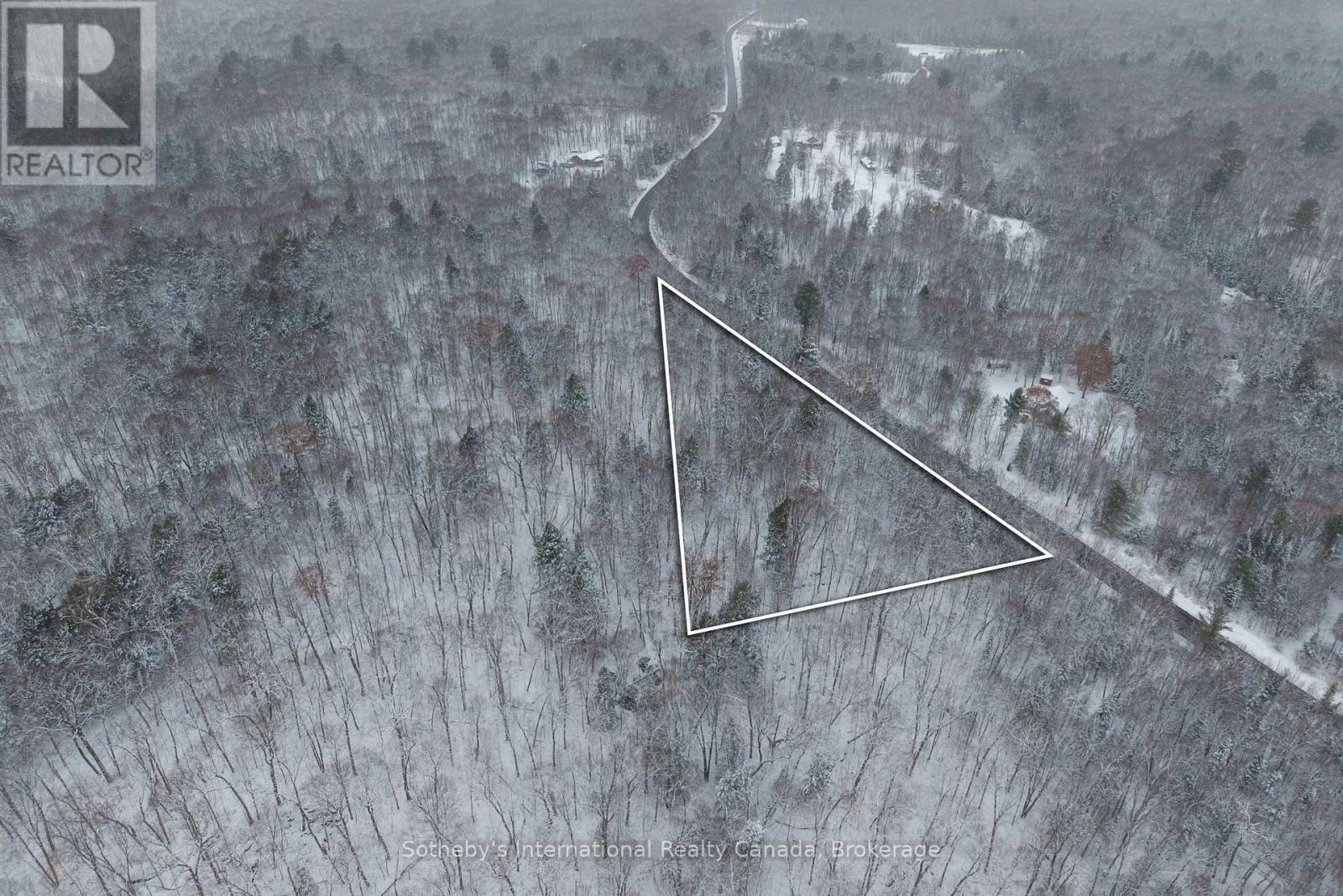Bsmt - 270 Wild Rose Drive
Gravenhurst, Ontario
Spacious rental in a lovely Gravenhurst neighbourhood. $1,875 plus 30% utilities. Discover a stylish, modern living space in the basement of this Gravenhurst retreat. This 2-bedroom apartment is the perfect blend of comfort and contemporary design. The open-concept layout seamlessly connects the living, dining, and kitchen areas, making it ideal for both daily living and entertaining guests. Both bedrooms are generously sized, providing comfort and privacy. The bathroom is beautifully finished with contemporary fixtures and a sleek design. Living here means enjoying the benefits of a quiet, family-friendly neighbourhood while still being close to Gravenhurst's amenities and attractions. Comes with 1 side of the garage + 1 side of the driveway. (id:60520)
Coldwell Banker The Real Estate Centre
516 High Street
Georgian Bay, Ontario
A charming oasis! This welcoming Muskoka home offers an ideal blend of character, comfort, and year-round appeal-perfect for young families or anyone seeking a peaceful lifestyle in the heart of MacTier. Inside, the home features 2 bedrooms and 2 bathrooms, including a convenient ensuite off the primary bedroom. Just steps away, a versatile loft provides valuable additional space that can serve as a third bedroom, playroom, office, or studio. Hardwood floors in the living and dining rooms add warmth and timeless style. The family-size kitchen, dining area, cozy living room, and bright front porch, designed as a classic Muskoka room, create inviting spaces for daily living and relaxation. Large windows offer lovely views of the natural rock face across the street, a signature element of the property's charm. Outdoor living shines here. In the warmer months, enjoy the wild garden and butterfly garden, filled with native plants that attract birds and pollinators. Dine under the cedar gazebo or simply unwind among the flowers. In winter, warm up in the outdoor four-person Finnish heater sauna, a standout feature that enhances the home's year-round comfort. This is not just a winter luxury-it delivers an intense heat experience ideal for relaxation, stress reduction, and socializing, making it a gathering space in every season. The location offers unmatched convenience: walking distance to the grocery store, hardware store, library, local shops, and the elementary school. Stewart Lake's public beach is only a short stroll away, and nearby hiking and snowmobile trails make outdoor adventure effortless. Parry Sound and Port Carling are also just a quick drive. With a thoughtful layout, flexible living spaces, and a setting that embraces every season, this home offers an accessible and genuinely charming way to experience the Muskoka lifestyle. (id:60520)
Sotheby's International Realty Canada
15 East Elliott Street
Huntsville, Ontario
What if home felt warm, walkable, and perfectly suited to the way you live? At 15 East Elliott Street, that feeling comes naturally - a place where life becomes easier, calmer, and more connected. From the front door, the best of Huntsville is within easy reach; Hunters Bay Trail, Avery Beach, downtown shops, and Highway 11 are just moments away. Morning walks by the water and simple afternoons downtown, naturally become part of your everyday rhythm. Step inside, and that feeling of "home" settles in quickly - the fireplace glowing, original hardwood floors grounding the space, and soft natural light filling the room. It's the kind of warmth that invites you to take a breath and stay awhile. The eat-in kitchen adds its own sense of ease, perfect for savouring coffee, good conversations, and a layout that invites you to relax. One standout feature at this address is the main-floor bedroom and 4-piece bathroom - a flexible space with its own entrance that can be fully separate when needed, or opened to expand your daily living area, guest retreat, focused work area, or a home-based business: the possibilities are yours. You'll also love the bonus space in the backyard - a charming insulated studio with a loft that extends possibility and flexibility even further, offering a place to create, focus, or retreat. Upstairs, two cozy bedrooms are paired with a generously sized 2-piece bath, thoughtful storage, and a charming reading nook designed for quiet moments. Outside, the fully fenced yard gives you room to unwind - peaceful mornings on the back deck, evenings by the fire, and apples from your own crab apple tree. Plus, a garden shed for extra storage. With main floor laundry, an unfinished basement, full municipal services, the comfort of natural gas heating, and the ease of in-town living, this home delivers a thoughtful blend of lifestyle and everyday convenience. Cozy. Walkable. Flexible. And ready for your next chapter. (id:60520)
Peryle Keye Real Estate Brokerage
143 Pine Street
Bracebridge, Ontario
Eventually, the idea of a simpler life stops feeling like a distant plan and starts feeling like something you're ready for now. Less upkeep. More community. Just enough space, in just the right place. Tucked in a quiet, residential street, this freehold townhome brings comfort and simplicity together in one easy-to-manage package. Built in 2005 and beautifully cared for, with over $30,000 in recent upgrades, it offers two bedrooms, two bathrooms, a finished lower level, and an attached garage so clean you'll be tempted to host game night in it! Ideal for anyone looking to make daily living feel a little more effortless. The main floor is open and inviting, with large windows drawing in steady light. The updated kitchen elevates the entire space with its thoughtful design, highlighted by a countertop that make you pause and admire, and a functional layout that flows to the back deck for sunny morning routines or relaxed evenings. Downstairs, the finished lower level offers flexible space that adapts to your lifestyle. A guest room, a hobby space, or a cozy sitting room with a natural gas fireplace setting the vibe. Whatever fits your rhythm. There's even a rough in for a bathroom. Outside, you'll find a private driveway and an attached garage with epoxy floors and direct access to the house. Meanwhile, the backyard soaks in southwest sunshine and offers just enough space to grow the garden you've always dreamed of, with some room for kids or pets to play. And with the hospital, rec centre, parks, and downtown shops close by, you're never far from what matters. Central air and gas heating keep things comfortable year-round, and public transit is just around the corner too. There when you need it, or when the car decides it needs a day off. Simplicity isn't about having less. It's about having exactly what you need, exactly where you need it. It's comfort without complication. And that distant plan you've been putting off? It's ready to become something real today. (id:60520)
Peryle Keye Real Estate Brokerage
1143 Leonard Lake 1 Road
Muskoka Lakes, Ontario
Welcome to your year round sanctuary on the serene shores of Leonard Lake. This stunning four Bedroom, two Bathroom cottage-style home boasts 105 feet of pristine waterfront, breathtaking views, and all the modern comforts of effortless lakeside living in every season. Blending timeless Muskoka charm with thoughtful updates, this property offers a perfect balance of character and convenience. At the heart of the home is a striking two sided wood-burning fireplace, handcrafted from authentic Muskoka stone, while a cozy fireplace in the living room adds to the warmth and ambiance of this wonderful space. Spacious open concept living areas with soaring wood ceilings create an inviting space, perfect for entertaining friends and family. The bright three season Muskoka Room provides a peaceful retreat overlooking the lake- ideal for unwinding with a book or enjoying an evening cocktail. Relax and rejuvenate in your very own cedar lined Sauna and stay comfortable year round with central air and a forced air propane furnace. Outside beautifully landscaped patios, mature perennial gardens and multiple sitting areas invite you to enjoy the natural surroundings. Create unforgettable memories gathered around the fire pit, sharing laughter and stories under a canopy of stars with those who matter most. Practical features include a 1.5 car garage, woodshed, inclinator lift to cottage and full GENERAC system-adding ease and functionality to your lifestyle. Situated only 15 minutes to Bracebridge and Port Carling where you will find great shops, restaurants, amenities and attractions. Whether you are seeking a seasonal escape or a full-time lakeside home, this exceptional property delivers classic Muskoka living at its finest. (id:60520)
Chestnut Park Real Estate
4244 Muskoka Road 117
Lake Of Bays, Ontario
Enjoy peaceful living in this beautifully finished bungalow offering up to five bedrooms and 2600 sq. ft. of accessible space. The open-concept layout flows seamlessly into a spacious sunroom filled with natural light perfect for artistic pursuits or simply soaking up the views. Highlights include granite counters, cathedral ceilings, skylight, hardwood floors, hot tub, and a pool table in the large rec room ideal for both relaxation and entertaining. Set on a private, partially treed three-acre property with a hardwood bush behind, you'll have firewood at hand or simply the pleasure of enjoying nature at your doorstep. A massive 55 x 25 ft garage and a large deck overlooking the gardens complete this offering. Just minutes to a boat launch on Lake of Bays and close to Longline Lake, with Baysville and Dorset only a short drive away for all conveniences. Move-in ready and finished to perfection this rare, accessible country gem is a must-see! Call today to arrange your private viewing. (id:60520)
Royal LePage Lakes Of Muskoka Realty
0 East Walker Lake Road
Lake Of Bays, Ontario
Explore the potential of this .75 acre wooded residential lot, ideally positioned across from picturesque Walker Lake in Lake of Bays. Set in a desirable area, this property provides an excellent canvas for your future retreat or year-round residence. The sloped terrain lends itself well to creative architectural possibilities, such as a walkout design that could showcase elevated views of the surrounding landscape. With its prime location and appealing natural setting, this lot represents a perfect opportunity to establish a home in one of Muskoka's wonderful communities. (id:60520)
Harvey Kalles Real Estate Ltd.
54-207 - 1235 Deerhurst Drive
Huntsville, Ontario
This Summit Lodge unit is tenant-occupied and shows very well. It is not on the resort rental program but has a long-term tenant. No HST. This suite is on the second floor, which means fewer stairs to climb. This suite is furnished, as seen. The comfortable unit has a single King bed in the bedroom. There is a cozy gas fireplace in the living room. The view from the windows and balcony beautiful, especially in the Fall. Also, if you're looking to go for a swim in the nearby outdoor pool - you can scope out if it's busy or not right from the comfort of your suite. Being conveniently located close to the Main Building at Deerhurst Resort, you have convenient and easy access to the many activities, restaurants and other amenities. Owners receive discounts on food and beverage as well as some activities plus free use of cross country skis, snowshoes, canoes and kayaks plus the waterfront which has both deep water as well as a shallow beach. There are so many activities to do that no members of the family will be bored in either summer or winter: paintball, tree top trekking, cross country skiing, downhill skiing, snow shoeing, snowmobiling, hiking trails, beach, boating, fishing, indoor and outdoor swimming pools, tennis courts, golf, and much more! This is truly an amazing Resort. All utilities including WIFI and Cable TV are included in the condo fee. (id:60520)
RE/MAX Professionals North
542 Highway 60
Huntsville, Ontario
Welcome to your opportunity to own a brick bungalow with a fully self-contained two bedroom in-law suite. Inside, you'll find many triple-glazed windows, a high-efficiency gas furnace and air conditioning system, upgraded LED lighting, new basement flooring, and heated floors in the kitchen, dining room, and bathroom. Situated on a spacious half-acre lot backing onto the scenic Trans-Canada Trail system, the property combines nature with the convenience of being just five minutes from downtown Huntsville shops, restaurants, hospital, and other amenities. It has been a profitable Airbnb in the past but is currently rented to long-term tenants on a month to month basis. This property is ideal for first time home buyers or multi-generational families as well. The current tenants are willing to stay on. All details are available through the listing broker. (id:60520)
RE/MAX Professionals North
2435 Ravenscliffe Road
Huntsville, Ontario
Nestled on the serene Ravenscliffe Road, this stunning new bungalow awaits its first owner. Recently completed, this beautifully designed home offers a perfect blend of modern elegance and natural beauty. Enjoy the privacy created by its strategic positioning away from the road, while still benefiting from year-round access. Step inside to discover a spacious open-concept living area, where large windows frame picturesque views of the lush forest and backyard, flooding the space with light. The stylish kitchen flows seamlessly into the dining and living areas, making it perfect for entertaining. The main floor features three generously sized bedrooms and two beautifully finished bathrooms, ensuring comfort for you and your guests. The true gem lies in the lower level, with its own private entrance and driveway. Currently finished with a cozy bedroom and living area, this space includes a rough-in kitchen area-ideal for creating a separate apartment, in-law suite, or rental space. A versatile bonus room offers endless possibilities for use as a home office or playroom. This custom-built home boasts an insulated attached garage, an above-ground pool for summer enjoyment, and a spacious deck perfect for outdoor gatherings. Every detail has been thoughtfully considered, from the energy-efficient ICF basement to the on-demand hot water system. Additionally, the property is subject to severance, with two adjacent lots available for sale, offering excellent opportunities for expansion or investment. Imagine living in this peaceful retreat on Ravenscliffe Road, where modern living meets the tranquility of nature. This is not just a home; it's a lifestyle waiting for you to embrace. Schedule your viewing today (id:60520)
Sotheby's International Realty Canada
0-S2 Ravenscliffe Road
Huntsville, Ontario
Discover a remarkable opportunity to own just over 3 acres of beautifully forested land, nestled along a municipally maintained road only 10 minutes from downtown Huntsville. This exceptional lot offers the perfect blend of privacy and accessibility, making it an ideal canvas for your dream home .With its easy buildable terrain, this property presents a wonderful chance to create a private retreat surrounded by nature. Enjoy the tranquility of the forest while still being conveniently close to the vibrant amenities and services of Huntsville, including shops, restaurants, and recreational activities. The lot's year-round road access ensures that you can fully embrace all four seasons, whether it's hiking in the summer or enjoying winter sports nearby. The peaceful setting provides a serene escape from the hustle and bustle of city life, allowing you to immerse yourself in the beauty of the outdoors. Imagine waking up to the sounds of nature and the gentle rustle of leaves, with ample space to create your own sanctuary. Whether you envision a cozy cottage or a larger family home, this lot offers the perfect backdrop for your vision. Don't miss out on this rare opportunity to secure a slice of paradise just minutes from downtown Huntsville. Embrace the potential of this stunning lot and start planning your future today (id:60520)
Sotheby's International Realty Canada
0- S1 Ravenscliffe Road
Huntsville, Ontario
Discover a remarkable opportunity to own just under 3 acres of beautifully forested land, nestled along a municipally maintained road only 10 minutes from downtown Huntsville. This exceptional lot offers the perfect blend of privacy and accessibility, making it an ideal canvas for your dream home. With its easy buildable terrain, this property presents a wonderful chance to create a private retreat surrounded by nature. Enjoy the tranquility of the forest while still being conveniently close to the vibrant amenities and services of Huntsville, including shops, restaurants, and recreational activities. The lot's year-round road access ensures that you can fully embrace all four seasons, whether it's hiking in the summer or enjoying winter sports nearby. The peaceful setting provides a serene escape from the hustle and bustle of city life, allowing you to immerse yourself in the beauty of the outdoors. Imagine waking up to the sounds of nature and the gentle rustle of leaves, with ample space to create your own sanctuary. Whether you envision a cozy cottage or a larger family home, this lot offers the perfect backdrop for your vision .Don't miss out on this rare opportunity to secure a slice of paradise just minutes from downtown Huntsville. Embrace the potential of this stunning lot and start planning your future today! (id:60520)
Sotheby's International Realty Canada

