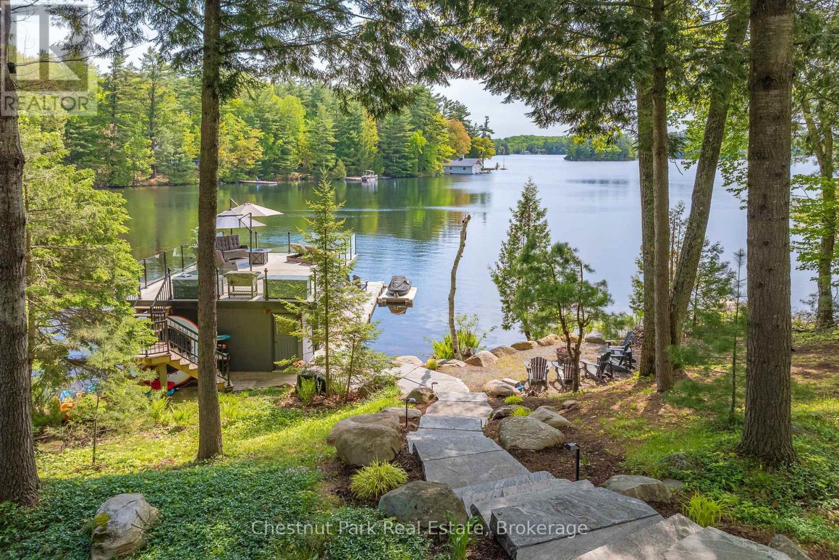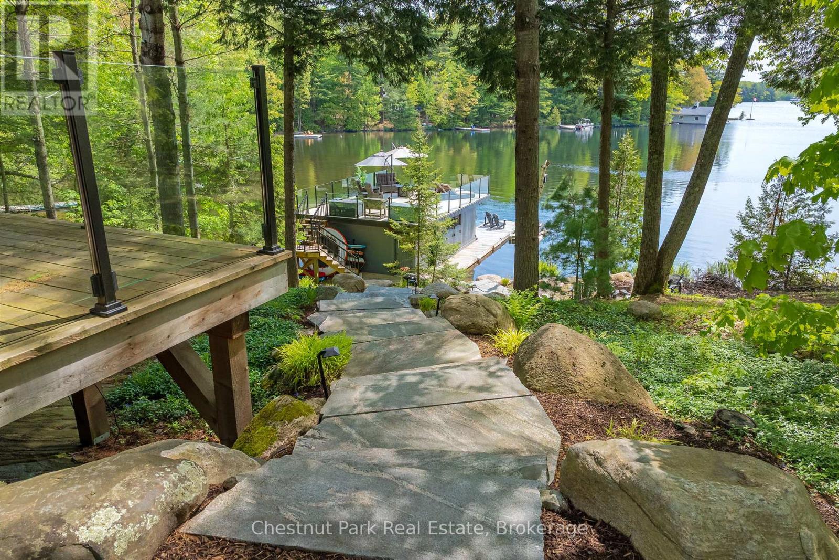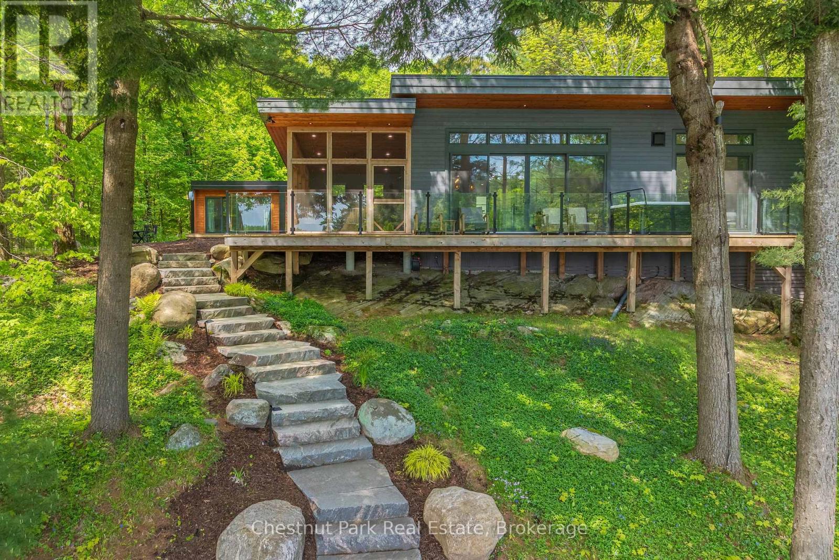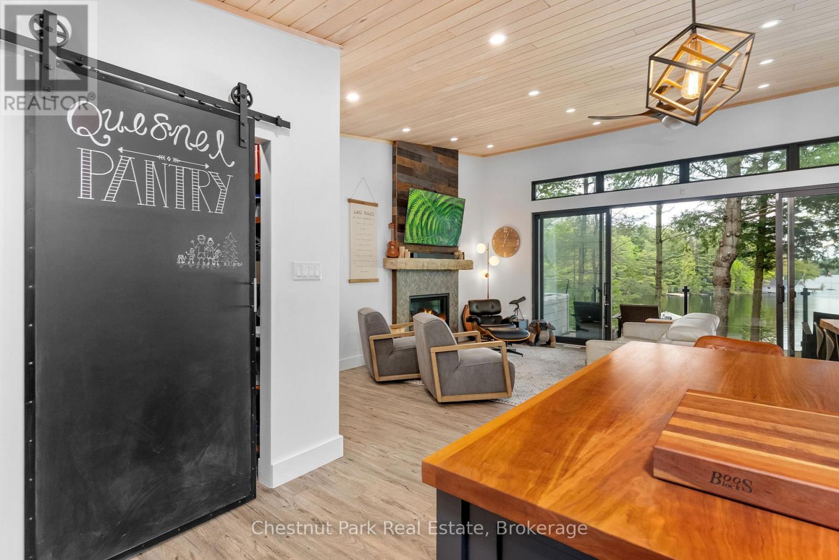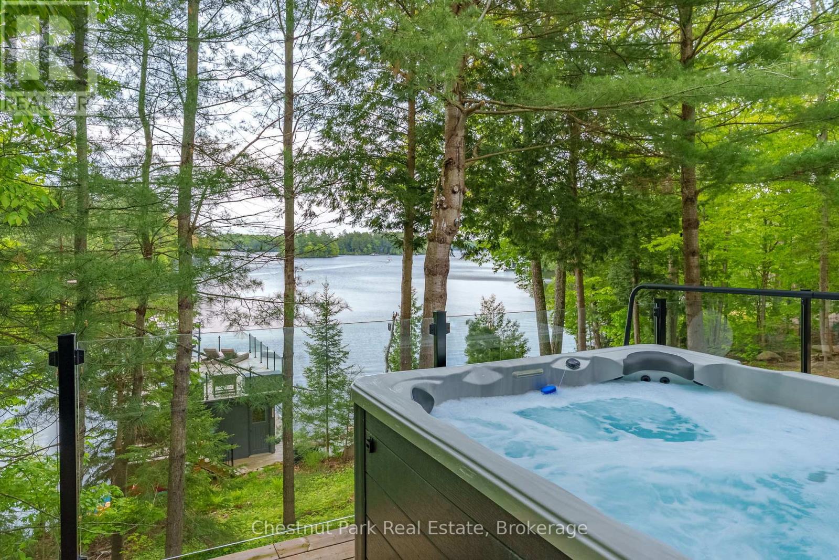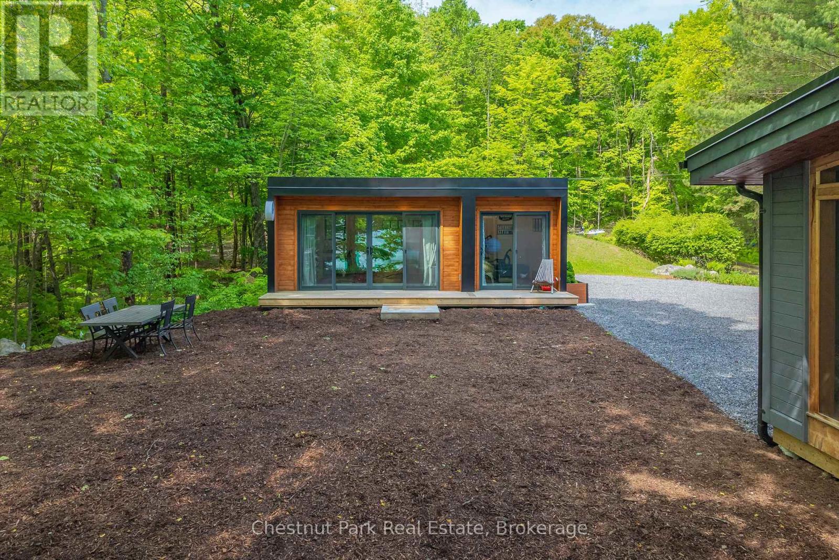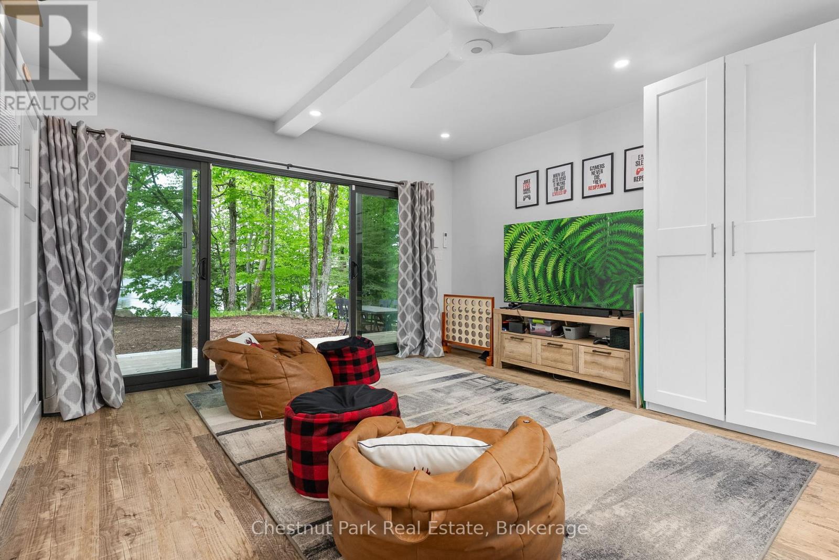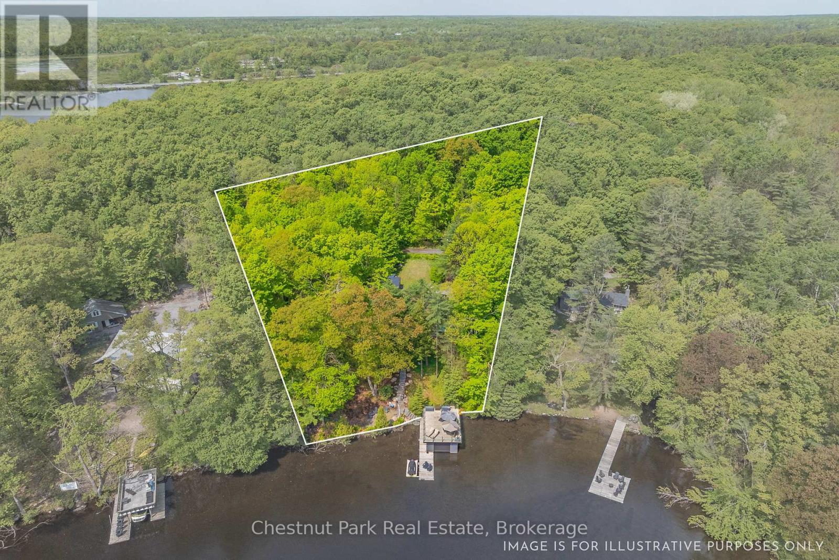5 Bedroom
3 Bathroom
1,500 - 2,000 ft2
Raised Bungalow
Fireplace
Central Air Conditioning
Forced Air
Waterfront
Acreage
Landscaped
$3,995,000
Modern Luxury on Lake Muskoka! Discover effortless lakeside living just mins from the hwy at this newly built, modern cottage/home where luxury meets nature. From the moment you step inside, you're greeted by soaring ceilings, expansive 8x16 quad sliding doors, & sweeping views of Lake Muskoka that instantly capture the essence of cottage life. Designed with entertaining in mind, the chef's kitchen features a gas range, wine fridge, quartz countertops & a custom cherrywood island plus a fabulous pantry to keep everything organized & accessible. The inviting Muskoka room is a standout space, crafted with classic timber beams & floor-to-ceiling copper screens, creating an immersive connection to the peaceful surroundings.The main cottage offers 3 well-appointed bedrooms, including primary w/sliders out to the hot tub & a private 4-piece ensuite, & an additional full bath for family & guests. Need more space? Just steps away, a fully winterized guest bunkie offers versatility with a spacious living area, sliders to private deck, a quiet office/extra bedroom, & 2 cleverly concealed Murphy beds perfect for hosting extra visitors. Outside, beautifully landscaped granite steps w/integrated lighting lead you to the lakefront fire pit or up to the sundeck atop the boathouse an ideal spot to take in the quiet bay & long lake views. Below, you'll find a motorized boat lift & storage. A quick 10 min boat ride will have you Bala or Port for shops & dining. Gentle beach entry on 113' shoreline makes lake access easy for all ages to enjoy. Set on a private 2.1-acre lot, there's space to breathe & roam. Additional features include carport w/Tesla charger, storage solutions, an oversized septic system (installed in '22), standby generator, metal roof, & hi-speed internet. Eco-friendly & smart home features round out this mostly furnished, turn-key property.This is more than just a cottage - it's your year-round Muskoka retreat. Come experience easy, elegant lakeside living today. (id:60520)
Property Details
|
MLS® Number
|
X12187013 |
|
Property Type
|
Single Family |
|
Community Name
|
Medora |
|
Easement
|
Easement |
|
Equipment Type
|
None |
|
Features
|
Wooded Area, Sloping, Guest Suite |
|
Parking Space Total
|
10 |
|
Rental Equipment Type
|
None |
|
Structure
|
Deck, Porch, Boathouse, Dock |
|
View Type
|
View Of Water, Direct Water View |
|
Water Front Type
|
Waterfront |
Building
|
Bathroom Total
|
3 |
|
Bedrooms Above Ground
|
3 |
|
Bedrooms Below Ground
|
2 |
|
Bedrooms Total
|
5 |
|
Amenities
|
Fireplace(s) |
|
Appliances
|
Hot Tub, Water Treatment, Water Heater |
|
Architectural Style
|
Raised Bungalow |
|
Basement Type
|
Crawl Space |
|
Construction Style Attachment
|
Detached |
|
Cooling Type
|
Central Air Conditioning |
|
Exterior Finish
|
Wood |
|
Fireplace Present
|
Yes |
|
Fireplace Total
|
1 |
|
Foundation Type
|
Block |
|
Heating Fuel
|
Propane |
|
Heating Type
|
Forced Air |
|
Stories Total
|
1 |
|
Size Interior
|
1,500 - 2,000 Ft2 |
|
Type
|
House |
|
Utility Power
|
Generator |
|
Utility Water
|
Lake/river Water Intake |
Parking
Land
|
Access Type
|
Private Road, Year-round Access, Private Docking |
|
Acreage
|
Yes |
|
Landscape Features
|
Landscaped |
|
Sewer
|
Septic System |
|
Size Depth
|
334 Ft |
|
Size Frontage
|
113 Ft |
|
Size Irregular
|
113 X 334 Ft ; Irregular |
|
Size Total Text
|
113 X 334 Ft ; Irregular|2 - 4.99 Acres |
|
Zoning Description
|
Wr5 |
Rooms
| Level |
Type |
Length |
Width |
Dimensions |
|
Main Level |
Kitchen |
3.6 m |
4.8 m |
3.6 m x 4.8 m |
|
Main Level |
Living Room |
5.3 m |
3.6 m |
5.3 m x 3.6 m |
|
Main Level |
Dining Room |
4.6 m |
3.1 m |
4.6 m x 3.1 m |
|
Main Level |
Sunroom |
5.2 m |
3.5 m |
5.2 m x 3.5 m |
|
Main Level |
Primary Bedroom |
3.6 m |
3.4 m |
3.6 m x 3.4 m |
|
Main Level |
Bedroom 2 |
2.8 m |
3.5 m |
2.8 m x 3.5 m |
|
Main Level |
Bedroom 3 |
2.8 m |
3.5 m |
2.8 m x 3.5 m |
|
Main Level |
Bathroom |
3.6 m |
1.5 m |
3.6 m x 1.5 m |
|
Main Level |
Bathroom |
2.9 m |
1.5 m |
2.9 m x 1.5 m |
|
Ground Level |
Office |
3.8 m |
2.1 m |
3.8 m x 2.1 m |
|
Ground Level |
Recreational, Games Room |
5.3 m |
4.6 m |
5.3 m x 4.6 m |
|
Ground Level |
Bathroom |
2.1 m |
2.1 m |
2.1 m x 2.1 m |
Utilities
|
Electricity
|
Installed |
|
Wireless
|
Available |



