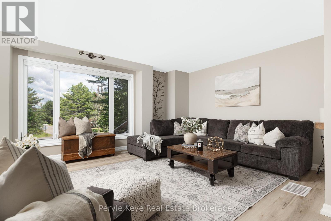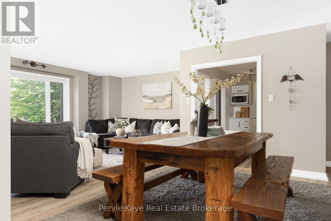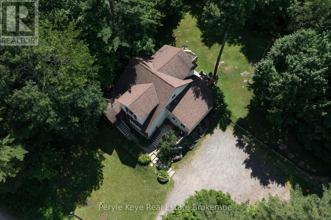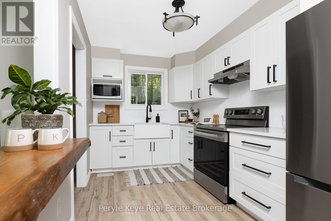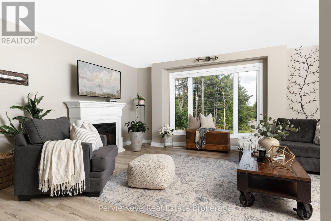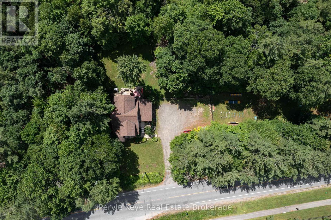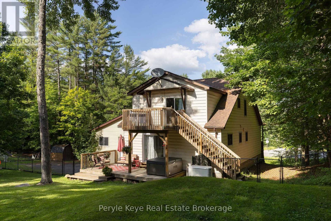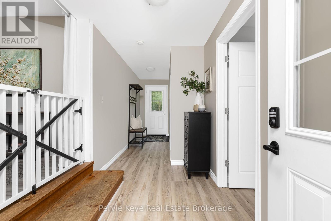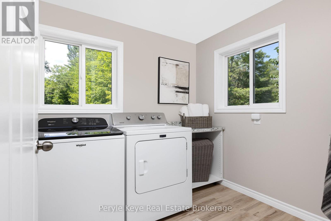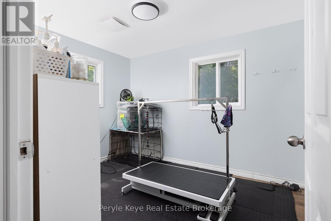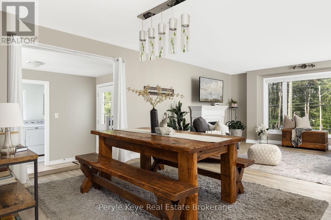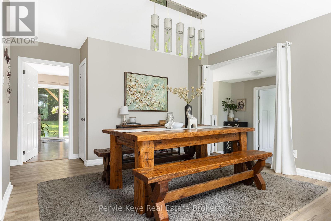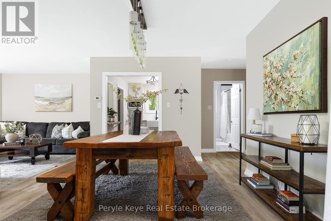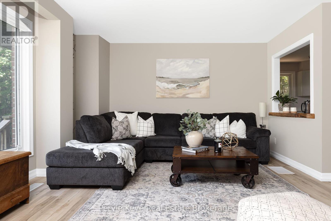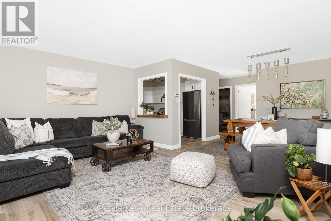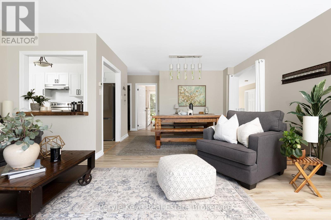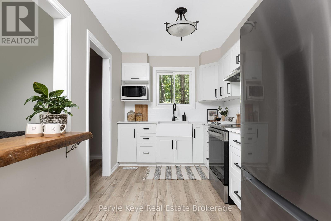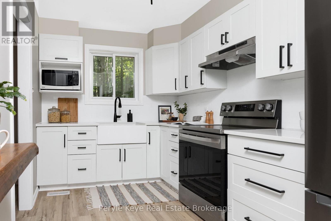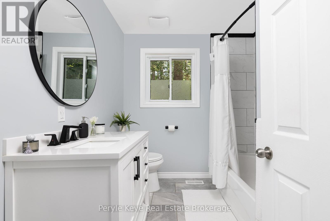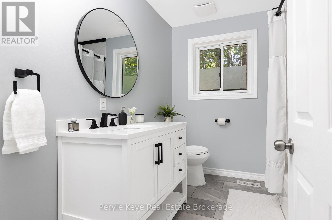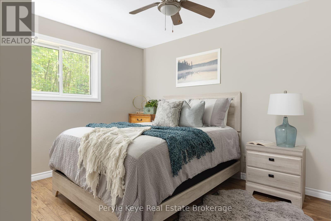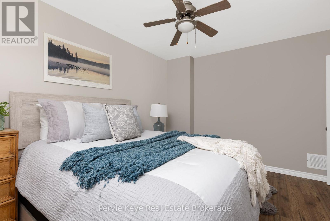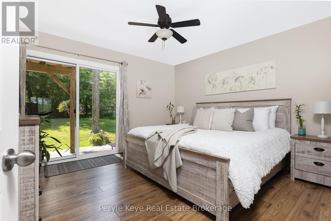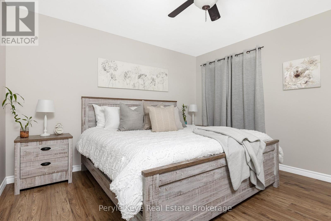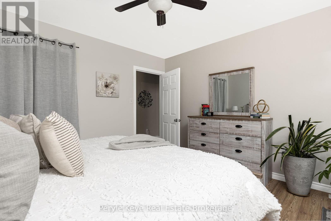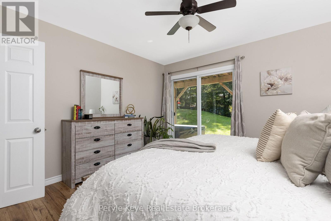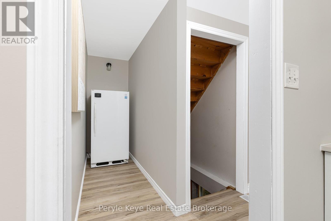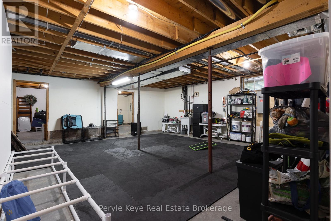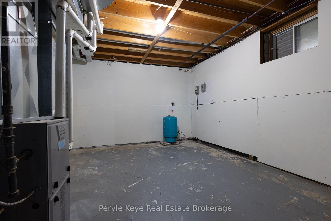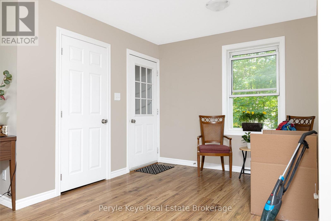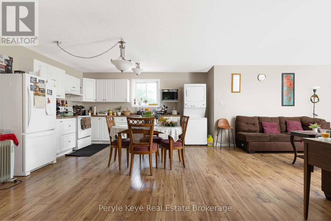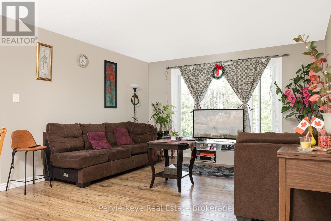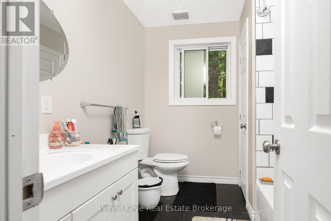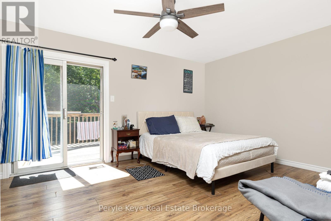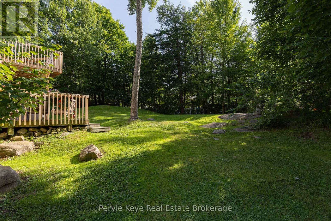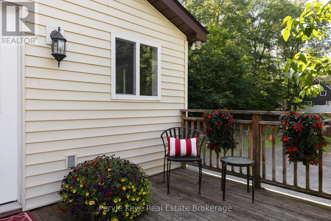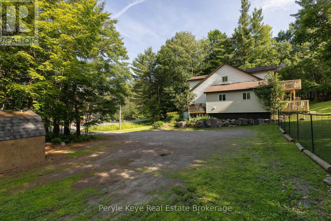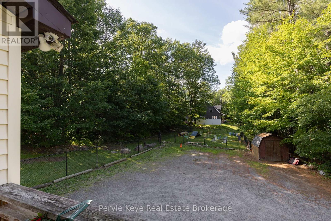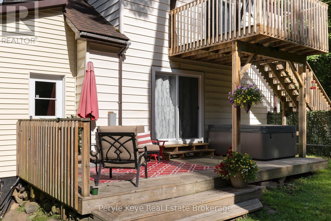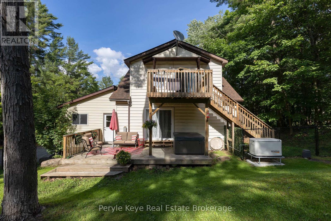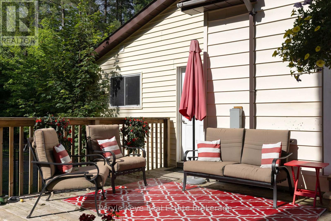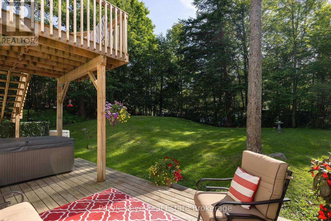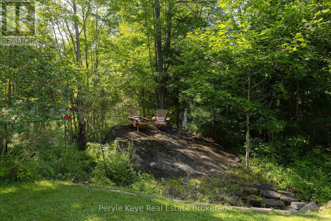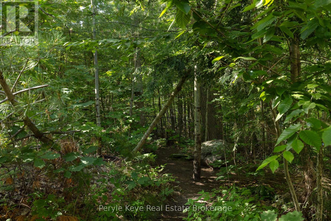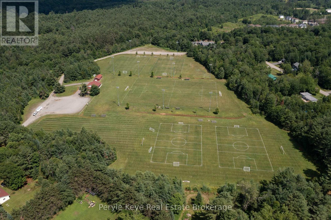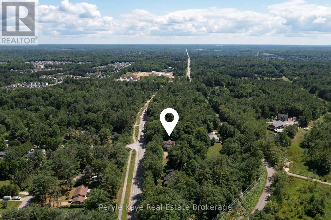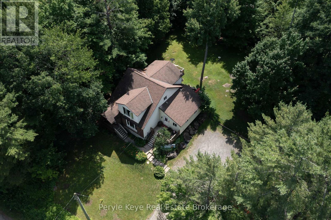820 Manitoba Street Bracebridge, Ontario P1L 1W9
Contact Us
Contact us for more information
Melissa Bradbury
Broker
www.youtube.com/embed/R6uJKSOkp2Y
www.youtube.com/embed/R6uJKSOkp2Y
www.perylekeye.ca/
www.facebook.com/perylekeye
twitter.com/perylekeye
$798,000
Two Homes in One. Endless Possibilities. Welcome to the kind of flexibility that moves w/ you! This isn't a typical 4-bedroom, 2-bathroom residence it's an incredible opportunity to live, rent, or run a business w/ complete flexibility. Whether you're an investor, entrepreneur, multi-generational family, or someone who just wants space that works harder for your life, this address delivers. One of the many standout features is that the entire second floor is a fully functioning living space w/ a open-concept kitchen, dining, & living area, private laundry, full bathroom, plus a bedroom w/ its own balcony. With both an an exterior entrance & the ability to reconnect internally, its flexible living at its best. The main floor offers 3 additional bedrooms, a very spacious layout & multiple recent upgrades! A bright, modern kitchen, main floor laundry, & a layout that offers both flow & function. One of the bedrooms is currently used as a business space perfectly positioned at the side of the home w/ convenience & privacy if you're thinking live/work. The spacious main floor primary suite opens onto a private back deck an inviting outdoor escape w/ direct access to the hot tub & a beautifully landscaped yard, all beneath a canopy of mature trees & coveted privacy. Tucked at the back of the property, a quiet forest path invites peaceful morning walks or spontaneous mini hikes your own slice of Muskoka woodland, right at home. A full unfinished lower level offers even more room to grow. Outside, you'll find two separately fenced areas ideal for pets, play, or added seclusion. Incredible visibility for a home based business, ample parking already in place, & opportunity to explore adding a garage. A full-house automatic Generac brings peace of mind. All of this just 3km from downtown Bracebridge, where vibrant cafés, boutique shops, scenic trails, and a strong sense of community offer the perfect balance between peaceful living and connected convenience. (id:60520)
Property Details
| MLS® Number | X12408357 |
| Property Type | Single Family |
| Community Name | Monck (Bracebridge) |
| Features | Wooded Area, Level, Carpet Free, Guest Suite, In-law Suite |
| Parking Space Total | 8 |
| Structure | Deck |
Building
| Bathroom Total | 2 |
| Bedrooms Above Ground | 4 |
| Bedrooms Total | 4 |
| Appliances | Blinds, Dryer, Freezer, Stove, Washer, Refrigerator |
| Basement Development | Unfinished |
| Basement Type | Full (unfinished) |
| Construction Style Attachment | Detached |
| Cooling Type | None |
| Exterior Finish | Concrete, Vinyl Siding |
| Fireplace Present | Yes |
| Fireplace Total | 1 |
| Foundation Type | Block |
| Heating Fuel | Natural Gas |
| Heating Type | Forced Air |
| Stories Total | 2 |
| Size Interior | 2,000 - 2,500 Ft2 |
| Type | House |
| Utility Water | Municipal Water |
Parking
| No Garage |
Land
| Acreage | No |
| Sewer | Septic System |
| Size Depth | 175 Ft ,3 In |
| Size Frontage | 310 Ft ,1 In |
| Size Irregular | 310.1 X 175.3 Ft |
| Size Total Text | 310.1 X 175.3 Ft|1/2 - 1.99 Acres |
| Zoning Description | R1-53 |
Rooms
| Level | Type | Length | Width | Dimensions |
|---|---|---|---|---|
| Second Level | Kitchen | 4.44 m | 3.81 m | 4.44 m x 3.81 m |
| Second Level | Bedroom | 3.53 m | 4.9 m | 3.53 m x 4.9 m |
| Second Level | Bathroom | 2.21 m | 2.4 m | 2.21 m x 2.4 m |
| Second Level | Living Room | 3.63 m | 3.92 m | 3.63 m x 3.92 m |
| Lower Level | Recreational, Games Room | 7.72 m | 7.32 m | 7.72 m x 7.32 m |
| Lower Level | Other | 4.23 m | 3.59 m | 4.23 m x 3.59 m |
| Lower Level | Utility Room | 4.27 m | 3.55 m | 4.27 m x 3.55 m |
| Main Level | Living Room | 4 m | 5.44 m | 4 m x 5.44 m |
| Main Level | Kitchen | 2.32 m | 3.76 m | 2.32 m x 3.76 m |
| Main Level | Bathroom | 2.22 m | 2.65 m | 2.22 m x 2.65 m |
| Main Level | Bedroom | 3.42 m | 2.8 m | 3.42 m x 2.8 m |
| Main Level | Bedroom | 3.62 m | 3.74 m | 3.62 m x 3.74 m |
| Main Level | Dining Room | 3.18 m | 3.74 m | 3.18 m x 3.74 m |
| Main Level | Foyer | 3.14 m | 1.84 m | 3.14 m x 1.84 m |
| Main Level | Laundry Room | 2.42 m | 2.16 m | 2.42 m x 2.16 m |
| Main Level | Primary Bedroom | 3.63 m | 3.75 m | 3.63 m x 3.75 m |


