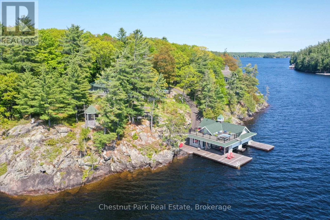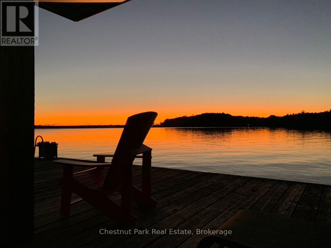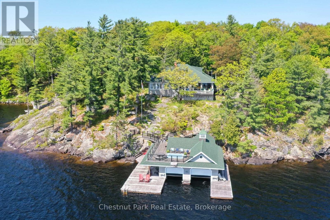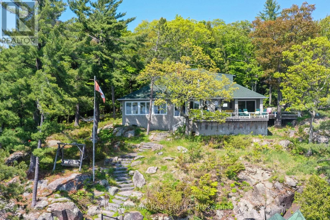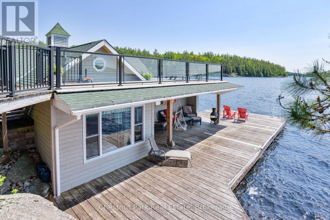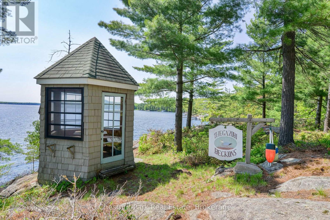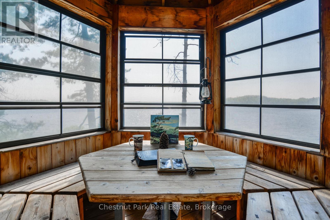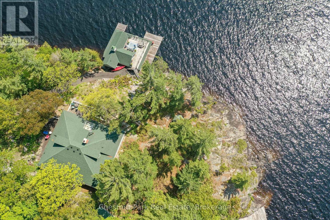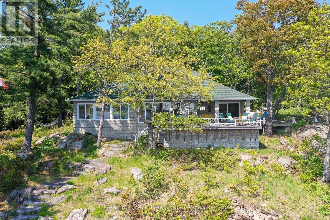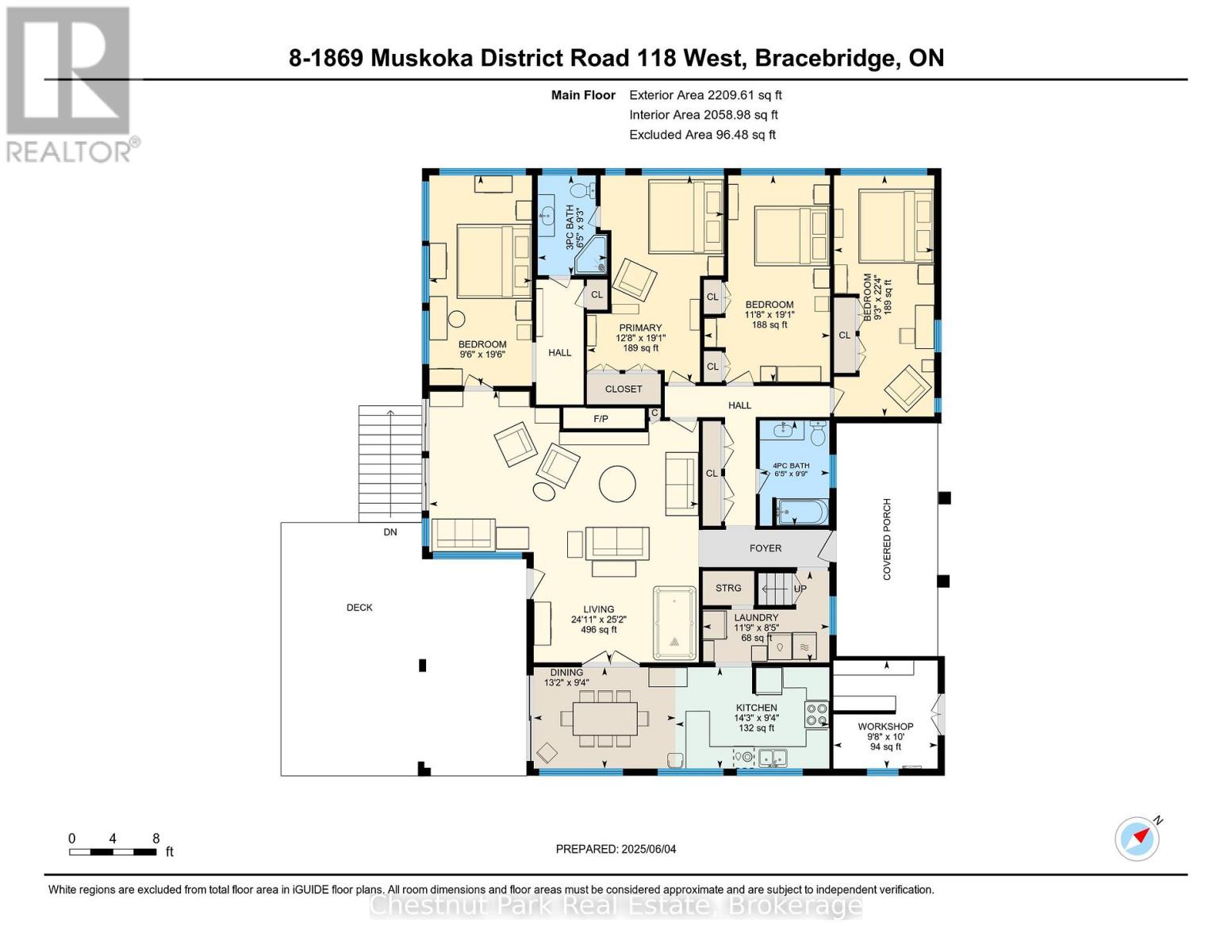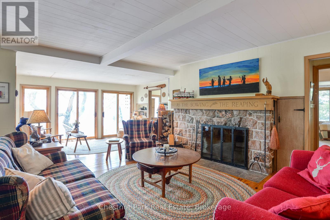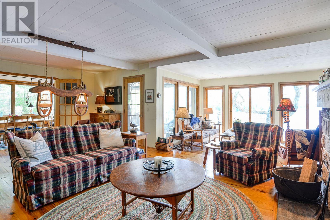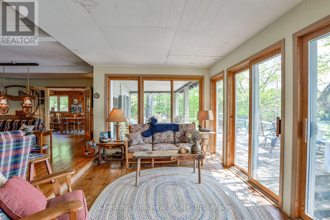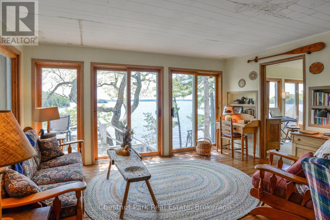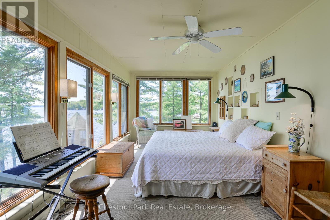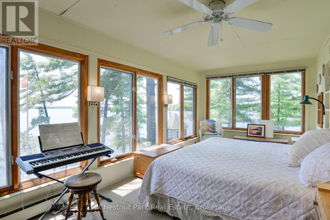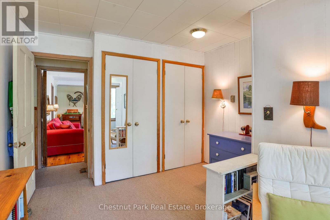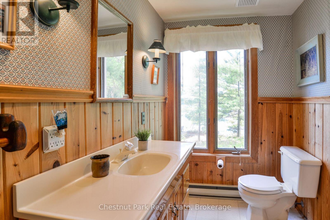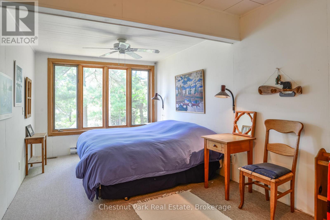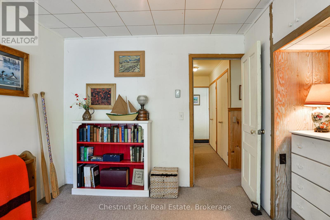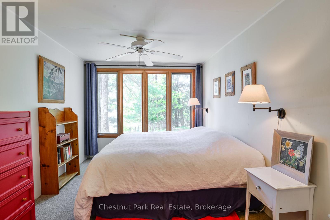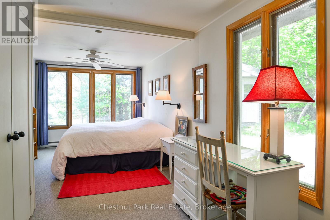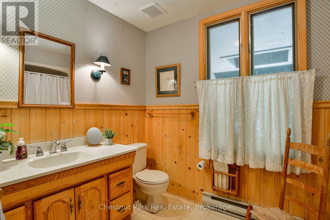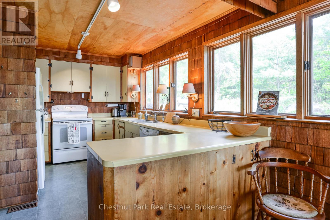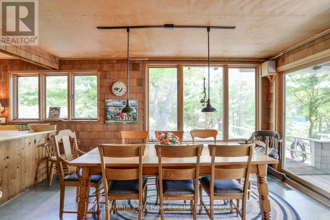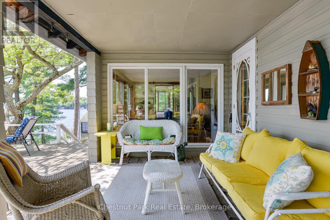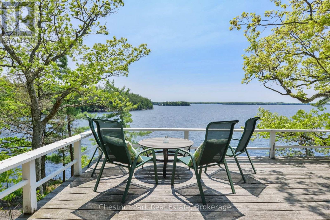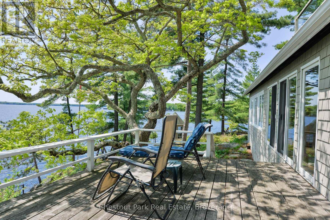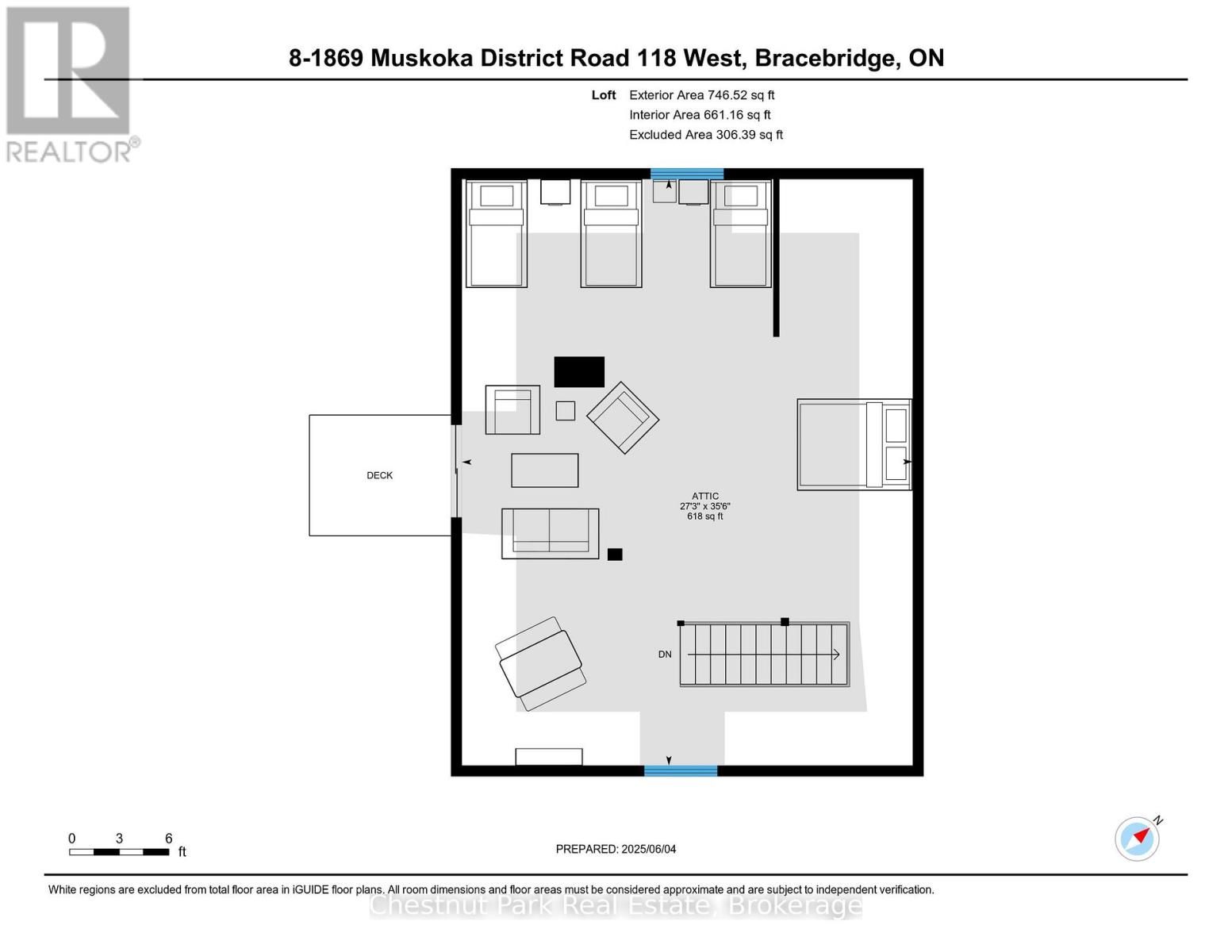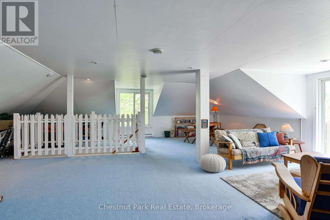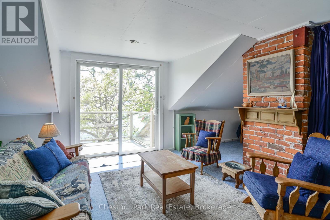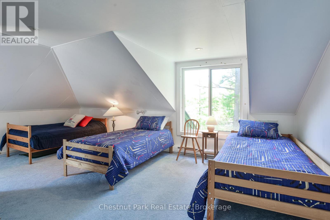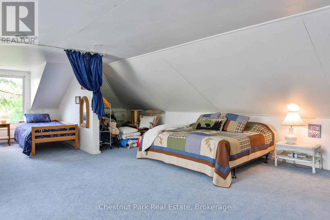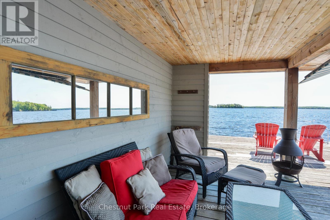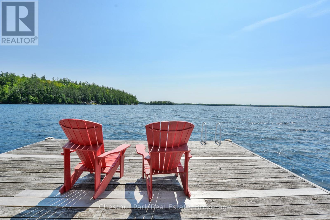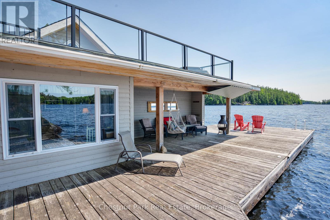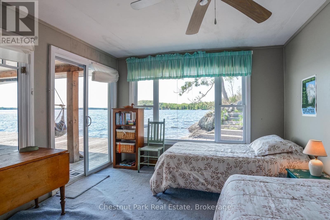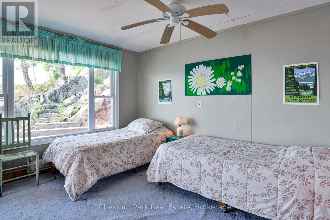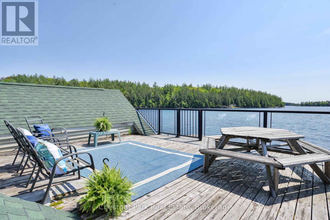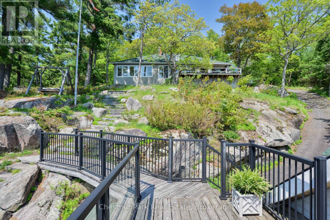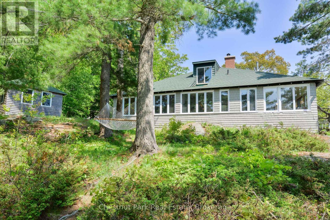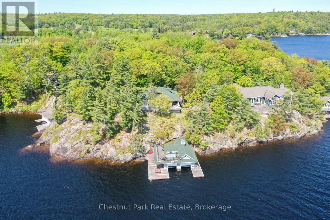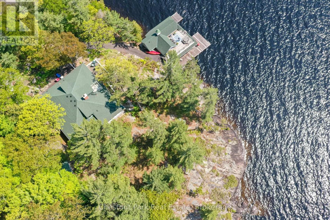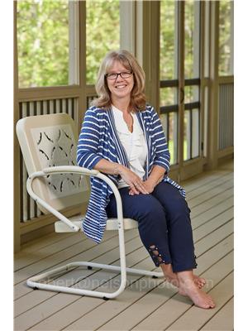6 Bedroom
3 Bathroom
2,500 - 3,000 ft2
Bungalow
Fireplace
Central Air Conditioning
Forced Air
Waterfront
Acreage
$4,495,000
Step into a piece of Muskoka history with this enchanting early 1900s lakefront cottage, blending timeless charm with incredible functionality across a sprawling and private waterfront property. With long lake views, western exposure, and nightly sunsets that never disappoint, this is a true four-season retreat or summer family compound with room for all. The main cottage offers four bedrooms, two full bathrooms, and a bonus loft that is sure to be a family favourite. This upper level open-concept space includes a bright and airy games area, cozy recreation room with a walk-out to a small balcony overlooking the lake, and a sleeping nook with three twin beds - perfect for kids, guests, or overflow sleeping arrangements. At the waters edge you will find a rare two-slip boathouse with a generous upper deck sitting area for lakeside lounging. Inside, a cleverly designed slip-level bedroom opens directly onto the lower lakeside decking, making it a magical guest space or private hideaway. The boathouse also features a convenient 3-piece bathroom, allowing for comfortable, self-contained living right at the shore. The beautifully landscaped grounds include a charming gazebo set just feet from the water, offering the perfect spot to sip morning coffee or enjoy cocktail hour at sunset. Behind the cottage, a spacious workshop presents endless possibilities - whether as a hobbyists dream space or easily converted into a lakeside bunkie. An additional storage shed located near the parking area ensures practical storage for seasonal gear and outdoor essentials. With ample parking for 6-8 vehicles, this property is well-equipped for entertaining friends and hosting extended family. Offering character, space, and a classic Muskoka cottage feel - combined with modern-day conveniences - this rare offering captures the very best of lakefront living. (id:60520)
Property Details
|
MLS® Number
|
X12197400 |
|
Property Type
|
Single Family |
|
Community Name
|
Monck (Muskoka Lakes) |
|
Easement
|
Unknown |
|
Features
|
Cul-de-sac, Wooded Area, Irregular Lot Size, Partially Cleared, Gazebo, Guest Suite |
|
Parking Space Total
|
6 |
|
Structure
|
Deck, Patio(s), Porch, Workshop, Boathouse |
|
View Type
|
View, Lake View, Direct Water View |
|
Water Front Type
|
Waterfront |
Building
|
Bathroom Total
|
3 |
|
Bedrooms Above Ground
|
4 |
|
Bedrooms Below Ground
|
2 |
|
Bedrooms Total
|
6 |
|
Age
|
100+ Years |
|
Amenities
|
Fireplace(s) |
|
Architectural Style
|
Bungalow |
|
Construction Style Attachment
|
Detached |
|
Cooling Type
|
Central Air Conditioning |
|
Exterior Finish
|
Wood, Cedar Siding |
|
Fireplace Present
|
Yes |
|
Fireplace Total
|
1 |
|
Foundation Type
|
Concrete |
|
Heating Fuel
|
Propane |
|
Heating Type
|
Forced Air |
|
Stories Total
|
1 |
|
Size Interior
|
2,500 - 3,000 Ft2 |
|
Type
|
House |
|
Utility Power
|
Generator |
|
Utility Water
|
Lake/river Water Intake |
Parking
Land
|
Access Type
|
Year-round Access, Private Docking |
|
Acreage
|
Yes |
|
Sewer
|
Septic System |
|
Size Frontage
|
265 Ft |
|
Size Irregular
|
265 Ft ; Point Of Land W Irregular Shape At Rear |
|
Size Total Text
|
265 Ft ; Point Of Land W Irregular Shape At Rear|2 - 4.99 Acres |
|
Zoning Description
|
Wr1 |
Rooms
| Level |
Type |
Length |
Width |
Dimensions |
|
Main Level |
Living Room |
7.6 m |
7.67 m |
7.6 m x 7.67 m |
|
Main Level |
Workshop |
2.94 m |
3.05 m |
2.94 m x 3.05 m |
|
Main Level |
Bedroom 5 |
3.4 m |
4.17 m |
3.4 m x 4.17 m |
|
Main Level |
Bathroom |
1.83 m |
1.62 m |
1.83 m x 1.62 m |
|
Main Level |
Utility Room |
1.89 m |
0.92 m |
1.89 m x 0.92 m |
|
Main Level |
Other |
9.7 m |
8.38 m |
9.7 m x 8.38 m |
|
Main Level |
Dining Room |
4 m |
2.86 m |
4 m x 2.86 m |
|
Main Level |
Kitchen |
4.34 m |
2.86 m |
4.34 m x 2.86 m |
|
Main Level |
Primary Bedroom |
3.87 m |
5.83 m |
3.87 m x 5.83 m |
|
Main Level |
Bathroom |
1.96 m |
2.81 m |
1.96 m x 2.81 m |
|
Main Level |
Bedroom 2 |
2.9 m |
5.94 m |
2.9 m x 5.94 m |
|
Main Level |
Bedroom 3 |
3.56 m |
5.83 m |
3.56 m x 5.83 m |
|
Main Level |
Bedroom 4 |
2.82 m |
6.8 m |
2.82 m x 6.8 m |
|
Main Level |
Bathroom |
1.96 m |
2.97 m |
1.96 m x 2.97 m |
|
Main Level |
Laundry Room |
3.57 m |
2.57 m |
3.57 m x 2.57 m |
|
Upper Level |
Loft |
8.31 m |
10.81 m |
8.31 m x 10.81 m |
Utilities
|
Electricity
|
Installed |
|
Wireless
|
Available |



