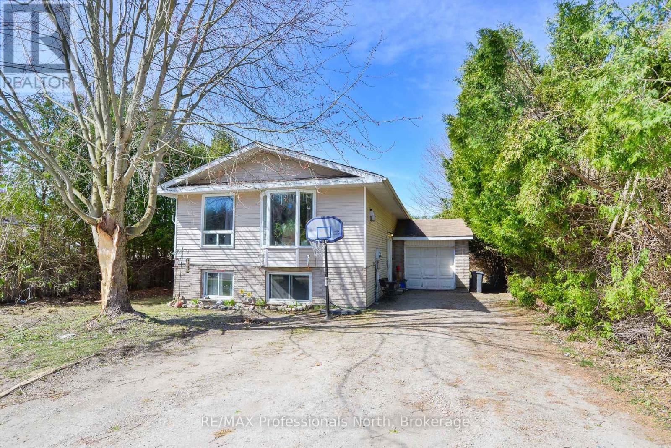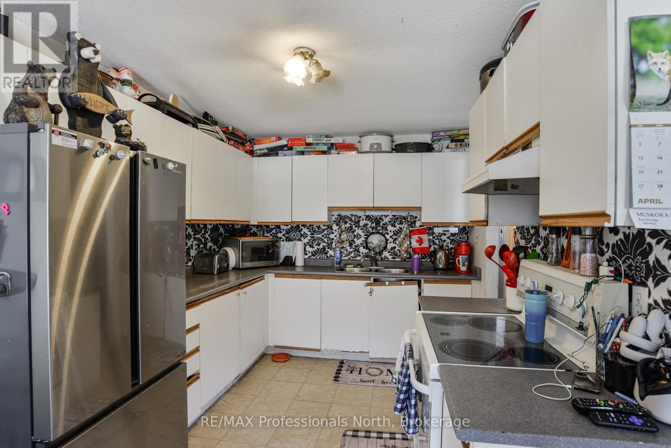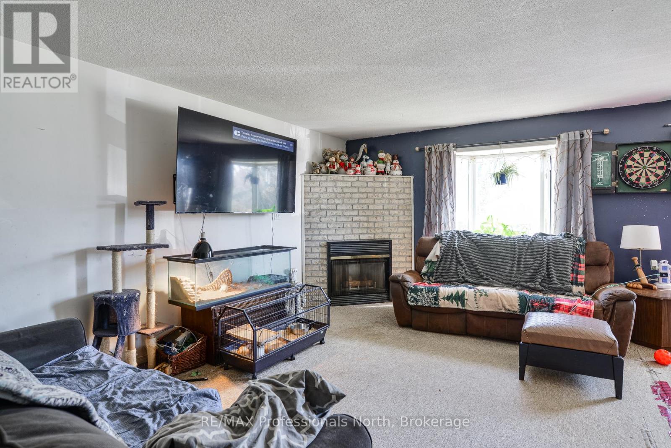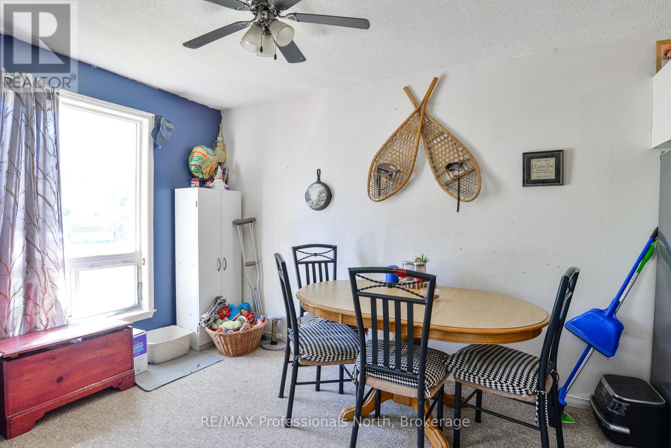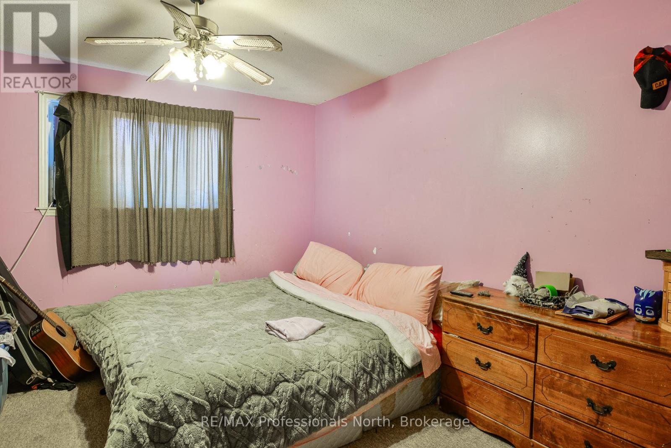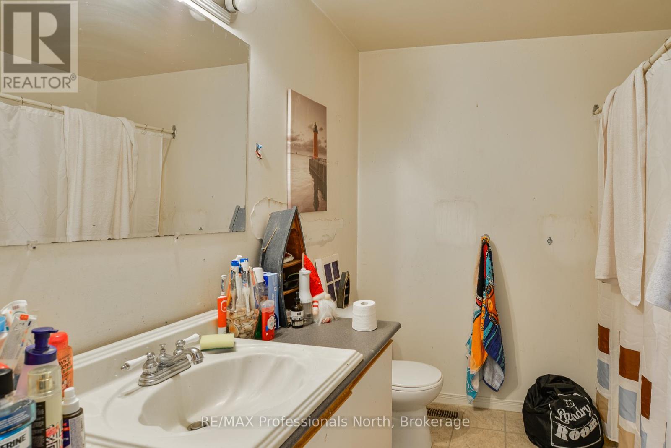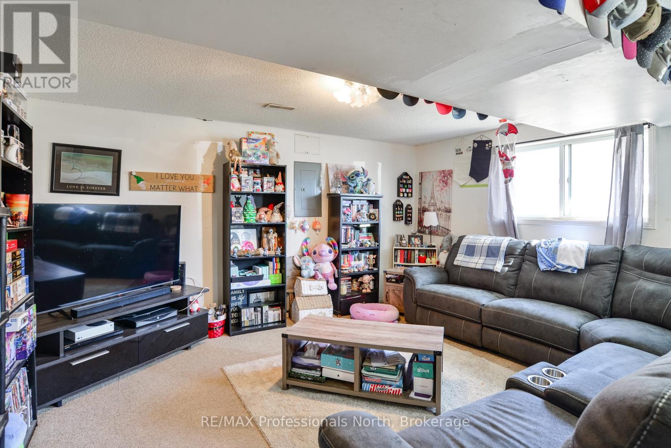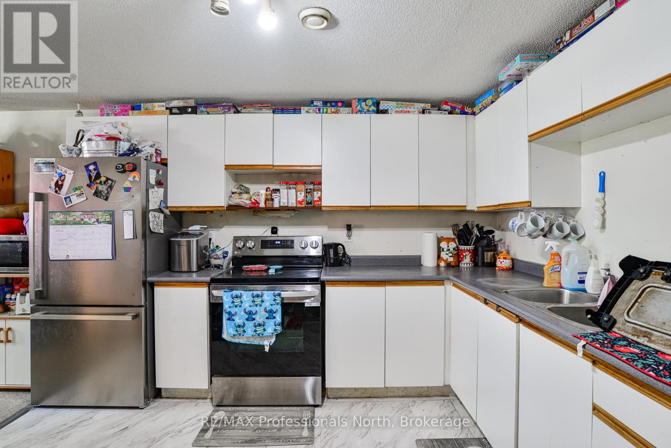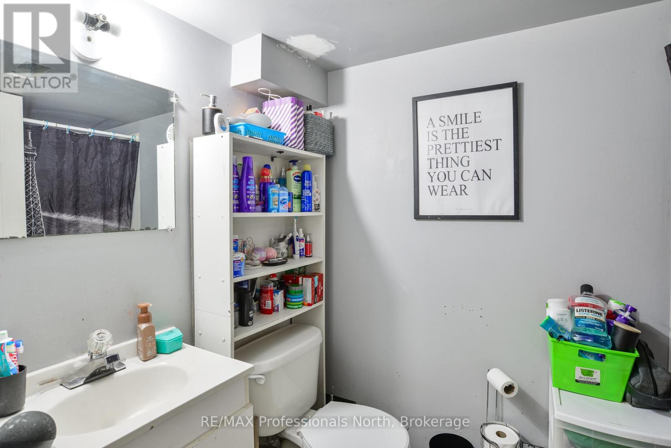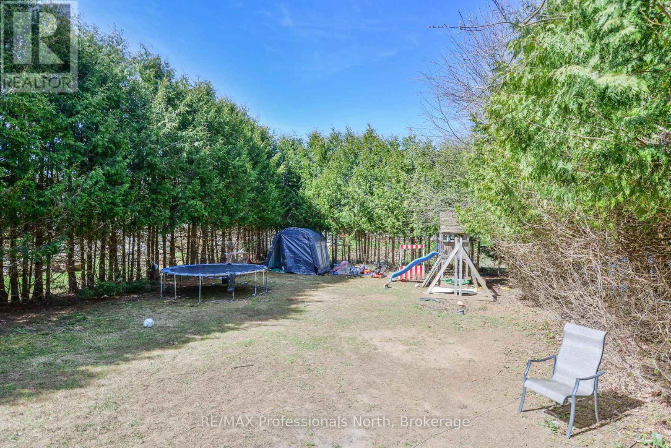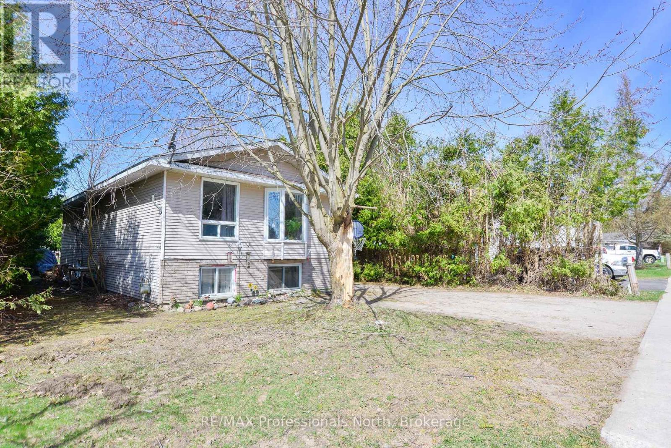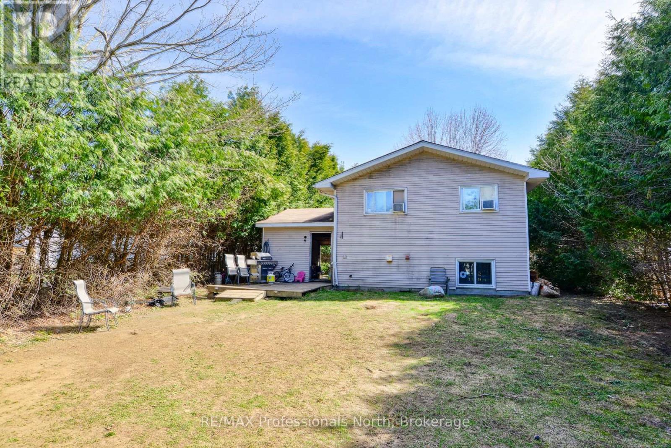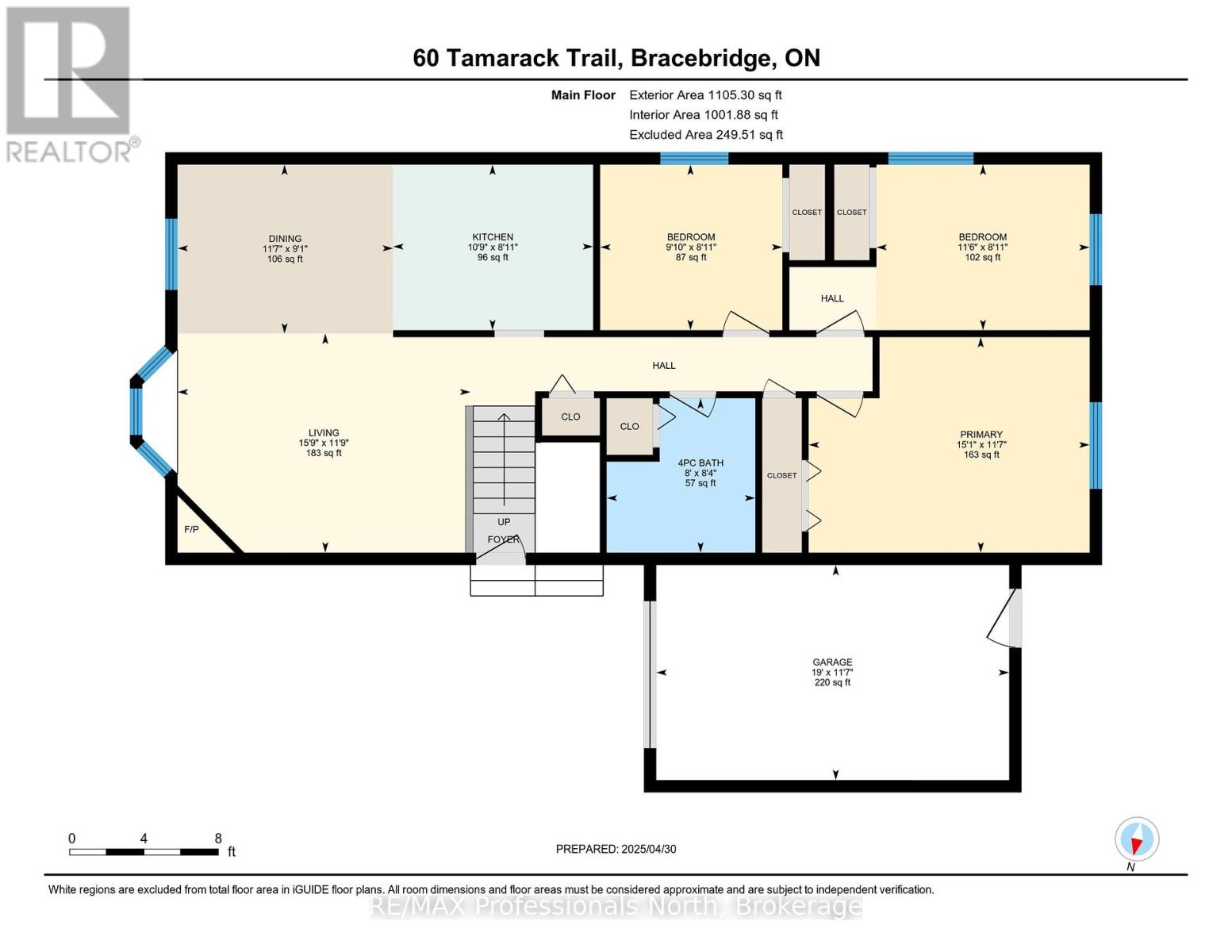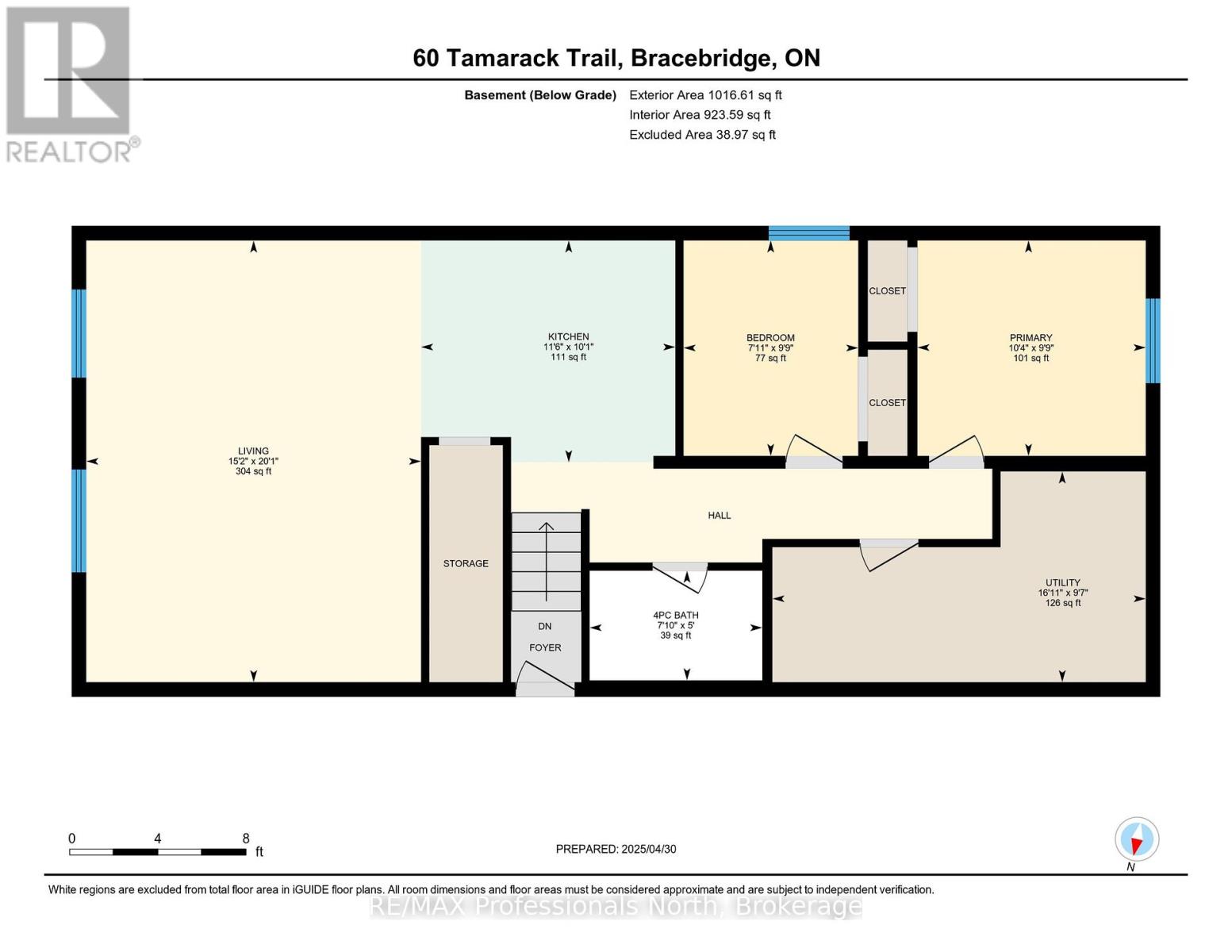(705) 645-7155
richarddonia@remax-muskoka.com
60 Tamarack Trail Bracebridge, Ontario P1L 1Z1
Contact Us
Contact us for more information

Richard Donia
Salesperson
www.richarddonia.com/
www.facebook.com/RichardDoniaRemaxNorthCountryRealtyInc
5 Bedroom
2 Bathroom
700 - 1,100 ft2
Raised Bungalow
Fireplace
None
Forced Air
$499,900
This property offers two distinct living spaces with 3 bedrooms and 1 bath on the main floor and a 2 bedroom, 1 bath accessory apartment in the lower level. The home could easily be converted to a single family dwelling. The terrific location is an easy walk to a school, grocery store and other amenities. Mature cedars frame a great backyard space and establish terrific privacy. The property is rented by two long term tenants who would be willing to stay. This is a great opportunity to get into a nice neighbourhood at reasonable price point. (id:60520)
Property Details
| MLS® Number | X12257198 |
| Property Type | Single Family |
| Community Name | Monck (Bracebridge) |
| Amenities Near By | Public Transit, Schools |
| Community Features | School Bus |
| Equipment Type | Water Heater |
| Features | Level Lot, In-law Suite |
| Parking Space Total | 4 |
| Rental Equipment Type | Water Heater |
Building
| Bathroom Total | 2 |
| Bedrooms Above Ground | 5 |
| Bedrooms Total | 5 |
| Amenities | Fireplace(s) |
| Architectural Style | Raised Bungalow |
| Basement Development | Finished |
| Basement Features | Apartment In Basement |
| Basement Type | N/a, N/a (finished) |
| Construction Style Attachment | Detached |
| Cooling Type | None |
| Exterior Finish | Vinyl Siding |
| Fireplace Present | Yes |
| Fireplace Total | 1 |
| Foundation Type | Concrete |
| Heating Fuel | Natural Gas |
| Heating Type | Forced Air |
| Stories Total | 1 |
| Size Interior | 700 - 1,100 Ft2 |
| Type | House |
| Utility Water | Municipal Water |
Parking
| Attached Garage | |
| Garage |
Land
| Acreage | No |
| Land Amenities | Public Transit, Schools |
| Sewer | Sanitary Sewer |
| Size Depth | 170 Ft ,3 In |
| Size Frontage | 60 Ft ,1 In |
| Size Irregular | 60.1 X 170.3 Ft |
| Size Total Text | 60.1 X 170.3 Ft|1/2 - 1.99 Acres |
Rooms
| Level | Type | Length | Width | Dimensions |
|---|---|---|---|---|
| Lower Level | Bedroom 2 | 2.98 m | 2.42 m | 2.98 m x 2.42 m |
| Lower Level | Bathroom | 1.52 m | 2.39 m | 1.52 m x 2.39 m |
| Lower Level | Utility Room | 2.92 m | 5.16 m | 2.92 m x 5.16 m |
| Lower Level | Kitchen | 3.07 m | 3.52 m | 3.07 m x 3.52 m |
| Lower Level | Living Room | 6.11 m | 4.63 m | 6.11 m x 4.63 m |
| Lower Level | Bedroom | 2.98 m | 3.16 m | 2.98 m x 3.16 m |
| Main Level | Living Room | 3.59 m | 4.81 m | 3.59 m x 4.81 m |
| Main Level | Kitchen | 2.72 m | 3.28 m | 2.72 m x 3.28 m |
| Main Level | Dining Room | 2.78 m | 3.54 m | 2.78 m x 3.54 m |
| Main Level | Bedroom | 3.54 m | 4.61 m | 3.54 m x 4.61 m |
| Main Level | Bedroom 2 | 2.72 m | 3.5 m | 2.72 m x 3.5 m |
| Main Level | Bedroom 3 | 2.72 m | 2.99 m | 2.72 m x 2.99 m |
| Main Level | Bathroom | 2.53 m | 2.44 m | 2.53 m x 2.44 m |


