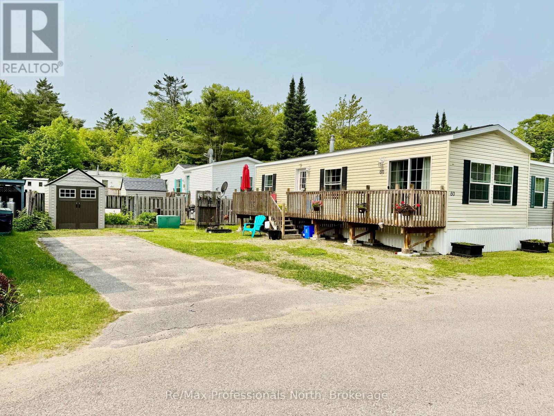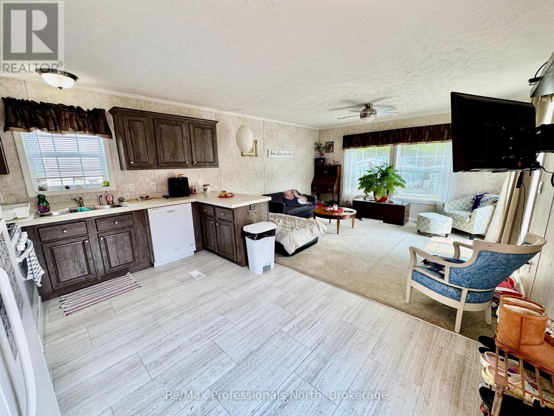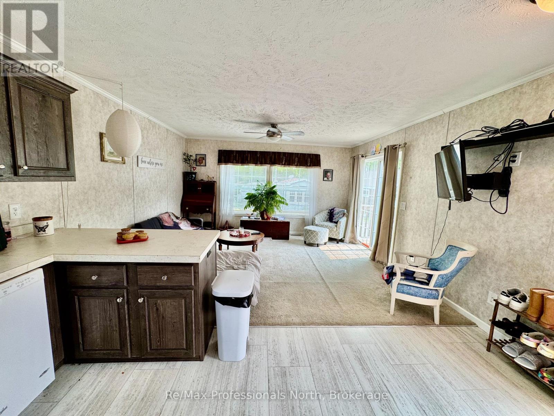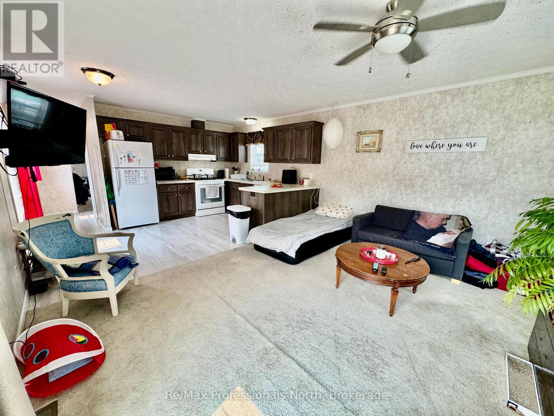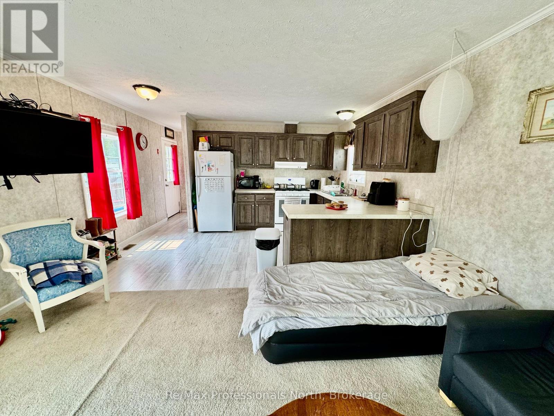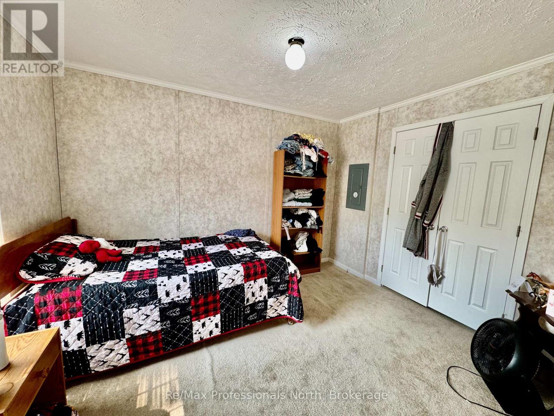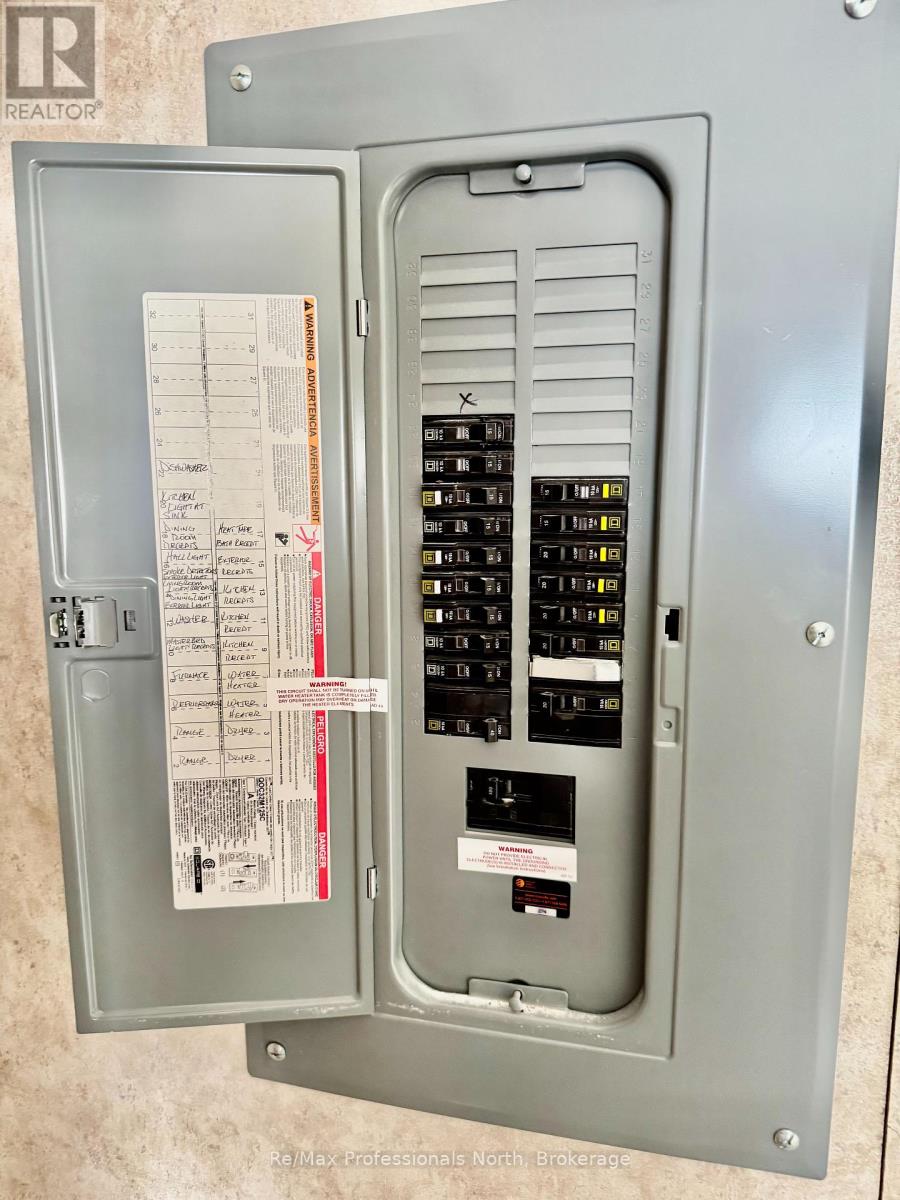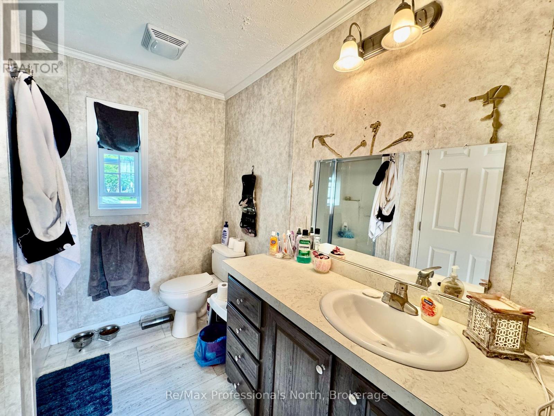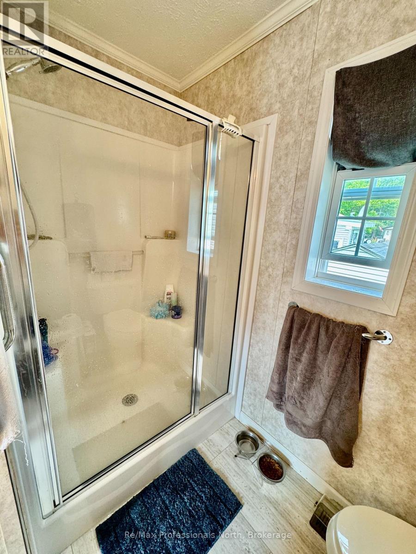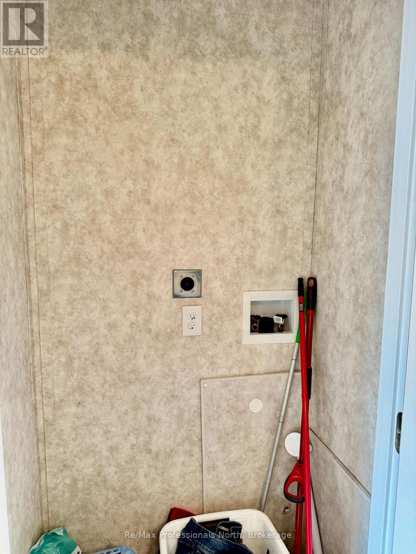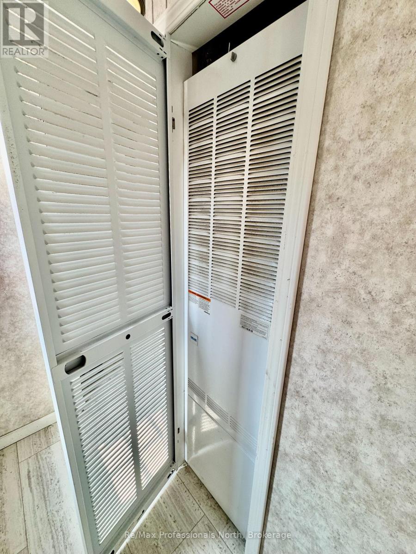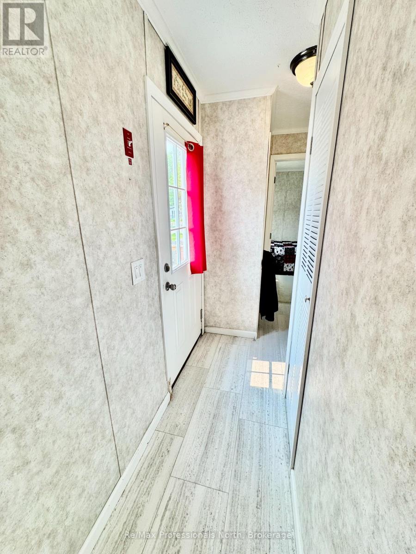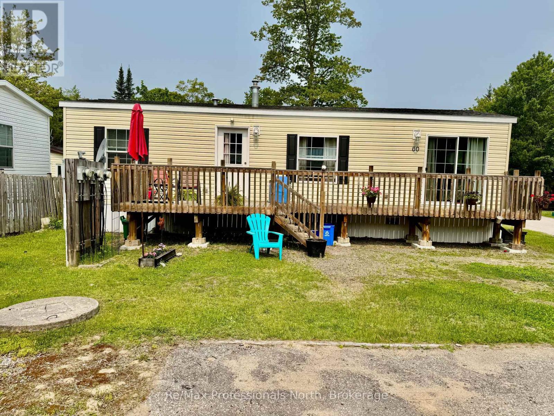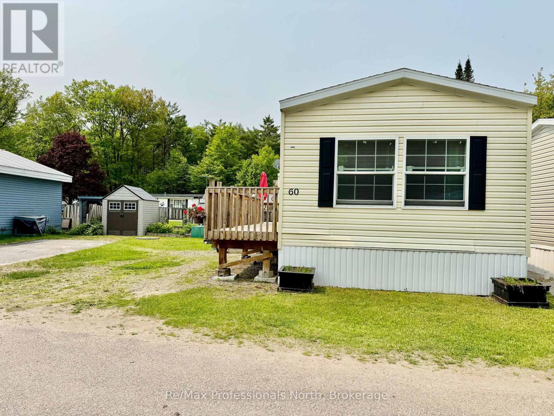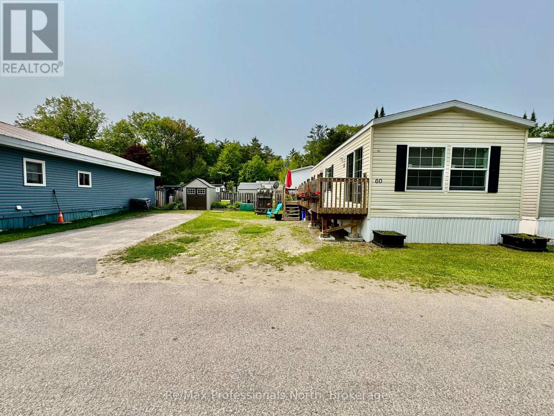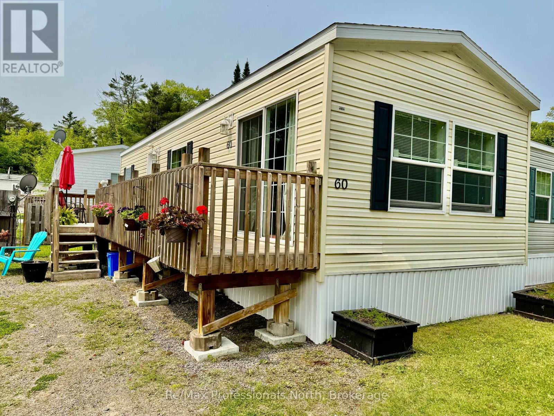60 - 1007 Racoon Road Gravenhurst, Ontario P1P 0C3
Contact Us
Contact us for more information
$145,000
Welcome to this charming 1 bedroom, 1 bath mobile home in the peaceful Sunpark Beaver Ridge Community. Just 8 years old (2016), this 655 sqft Titan model features a bright open-concept layout, a well-equipped kitchen with propane stove, dishwasher, and a spacious deck perfect for outdoor living. The bathroom includes a walk-in shower with a seat, large vanity and laundry closet with hookups. The primary bedroom provides room for a king bed and has a generous sized closet as well as a full size water heater hidden behind a wall panel within the closet. Rare 100 AMP breaker panel provides tons of space to allow for heat pumps with efficient central heating/cooling, hot tubs, or additions. Enjoy an oversized lot with ample parking (3+ cars), a storage shed and room to expand. Community amenities include an outdoor inground pool, pond, clubhouse with activities, horseshoe pits, fire pits and access to a private lake out the back of the park. Land lease for the new owner will be $895/month, water testing will be $59.52/month and taxes are $115.30/month. Just minutes to Gravenhurst for shopping, dining, and more this is Muskoka living at its best! (id:60520)
Property Details
| MLS® Number | X12387940 |
| Property Type | Single Family |
| Community Name | Morrison |
| Community Features | Fishing |
| Easement | None |
| Equipment Type | Propane Tank |
| Features | Wooded Area, Open Space, Flat Site, Level |
| Parking Space Total | 3 |
| Pool Type | Inground Pool, Outdoor Pool |
| Rental Equipment Type | Propane Tank |
| Structure | Deck, Shed |
Building
| Bathroom Total | 1 |
| Bedrooms Above Ground | 1 |
| Bedrooms Total | 1 |
| Age | 6 To 15 Years |
| Appliances | Water Heater, Dishwasher, Stove, Window Coverings, Refrigerator |
| Architectural Style | Bungalow |
| Basement Type | None |
| Cooling Type | Window Air Conditioner |
| Exterior Finish | Vinyl Siding |
| Fire Protection | Smoke Detectors |
| Foundation Type | Wood/piers |
| Heating Fuel | Propane |
| Heating Type | Forced Air |
| Stories Total | 1 |
| Size Interior | 0 - 699 Ft2 |
| Type | Mobile Home |
| Utility Water | Shared Well |
Parking
| No Garage |
Land
| Access Type | Year-round Access, Private Road |
| Acreage | No |
| Sewer | Septic System |
| Surface Water | Lake/pond |
| Zoning Description | Mh |
Rooms
| Level | Type | Length | Width | Dimensions |
|---|---|---|---|---|
| Main Level | Living Room | 3.76 m | 4.32 m | 3.76 m x 4.32 m |
| Main Level | Kitchen | 3.23 m | 4.32 m | 3.23 m x 4.32 m |
| Main Level | Primary Bedroom | 2.9 m | 3.61 m | 2.9 m x 3.61 m |
| Main Level | Bathroom | 2.59 m | 2.36 m | 2.59 m x 2.36 m |
| Main Level | Bedroom | 2.9 m | 3.2 m | 2.9 m x 3.2 m |
Utilities
| Electricity | Installed |
| Wireless | Available |
| Electricity Connected | Connected |


