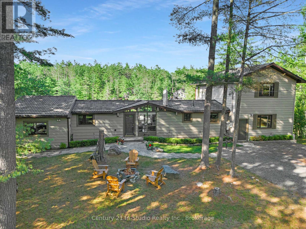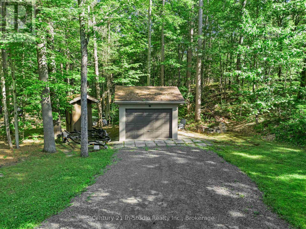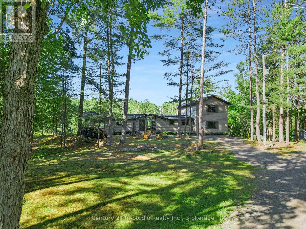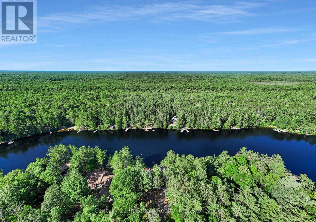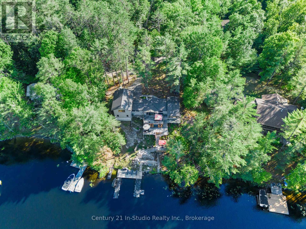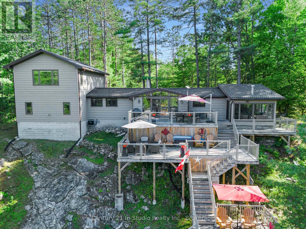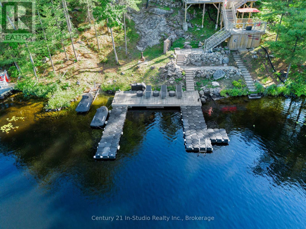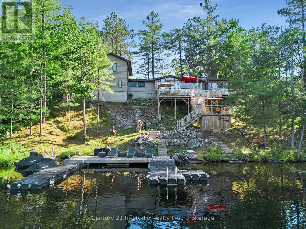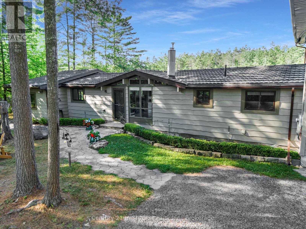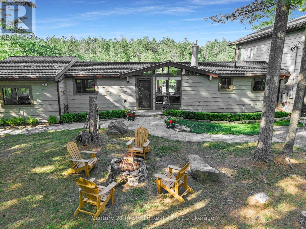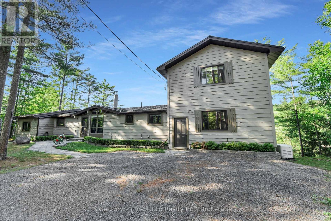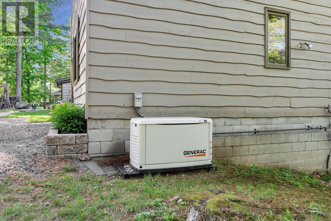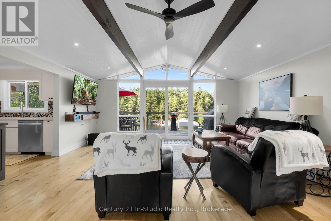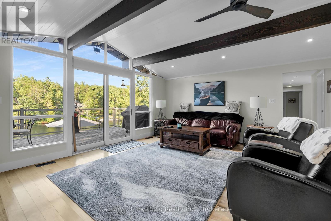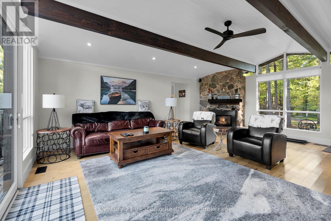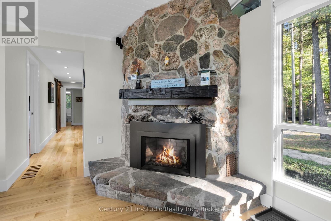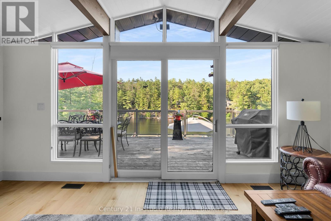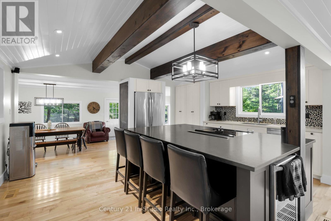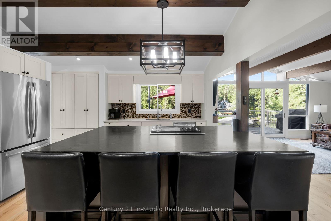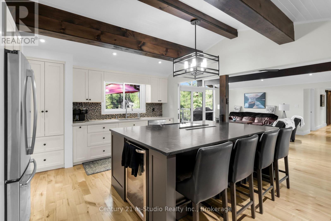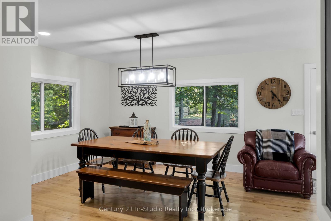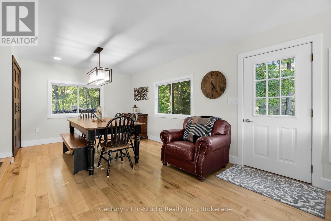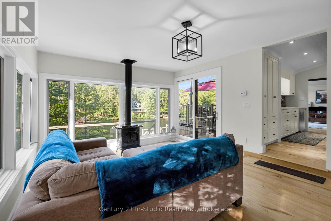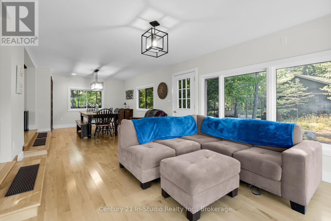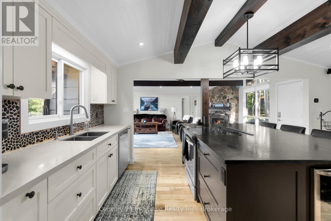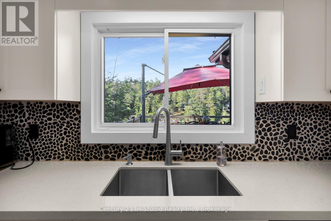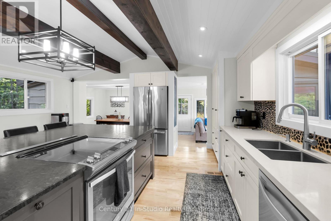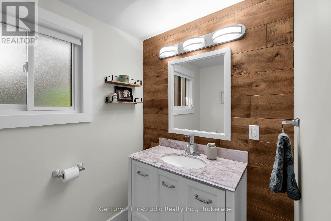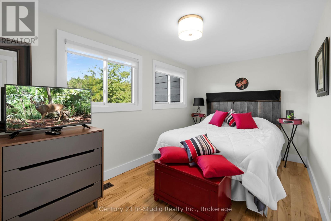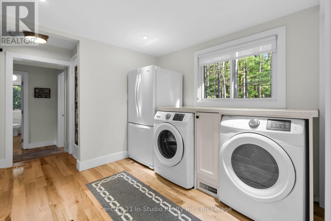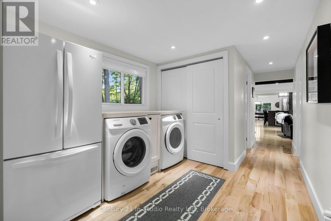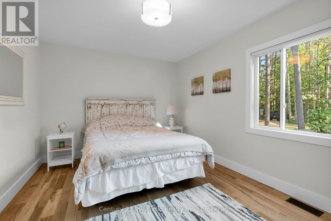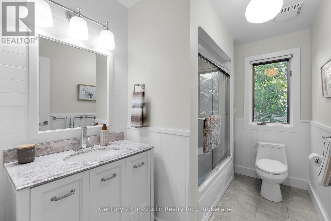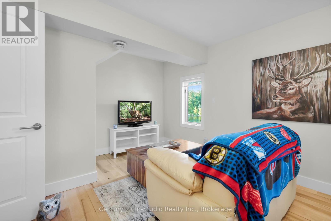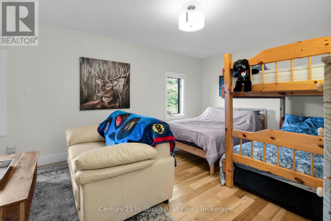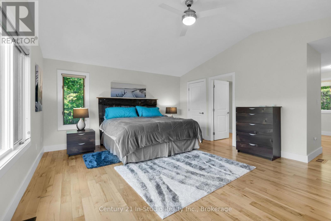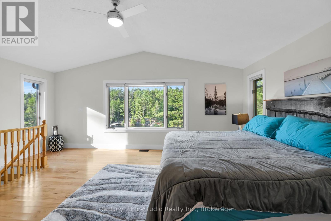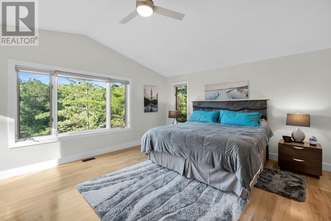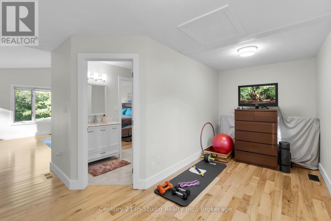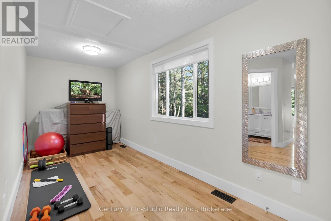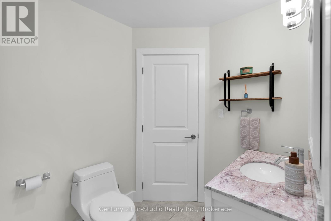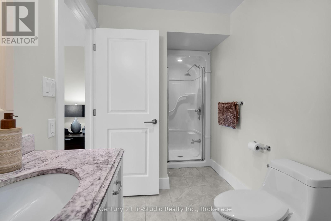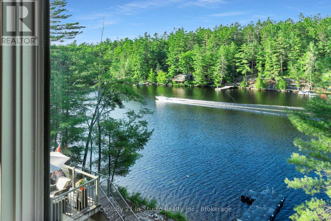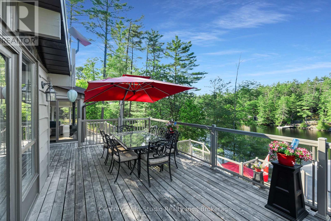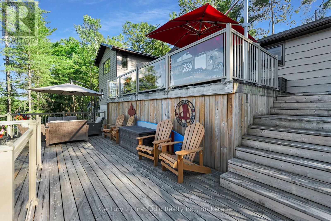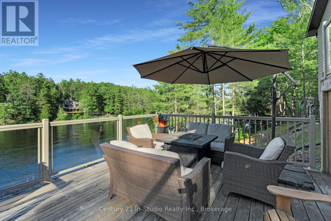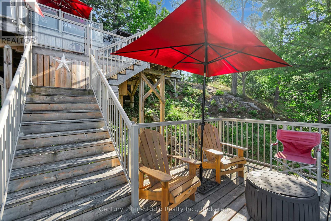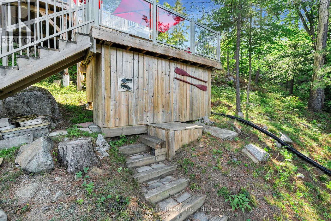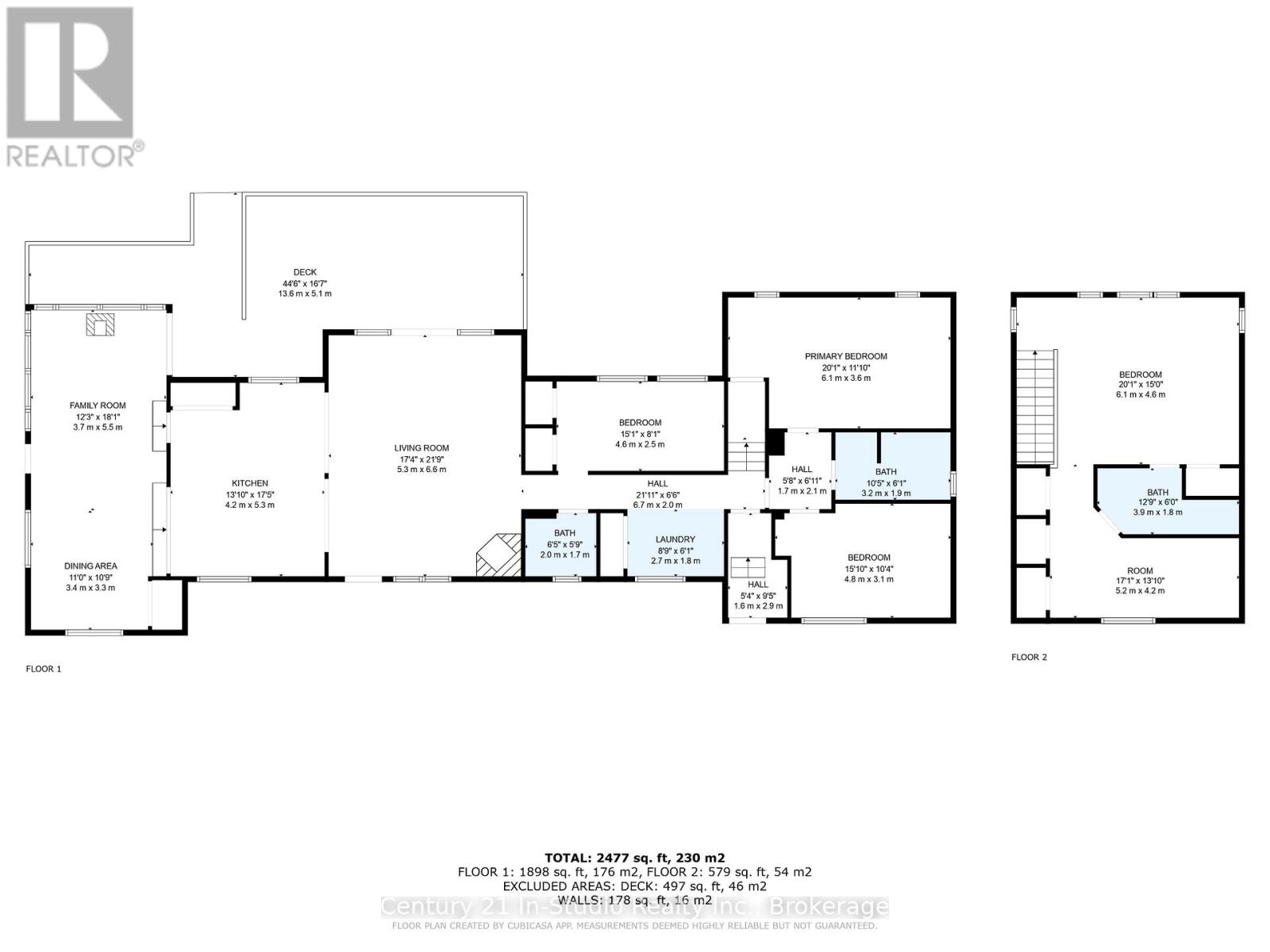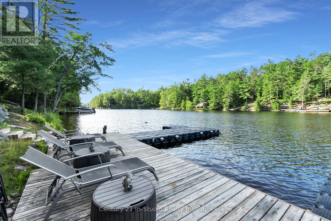4 Bedroom
3 Bathroom
2,000 - 2,500 ft2
Fireplace
Central Air Conditioning
Forced Air
Waterfront
$1,499,000
Luxury Lakeside Living on Muldrew Lake Experience refined waterfront living at this beautifully renovated four-season retreat, ideally located just minutes from Gravenhurst on the sought-after shores of Muldrew Lake. Thoughtfully upgraded and meticulously maintained, this elegant property offers the perfect blend of modern comfort and timeless Muskoka charm.Step inside to soaring cathedral ceilings and an open-concept living space, ideal for entertaining or relaxing with family. Rich hardwood floors flow throughout, leading to a chefs kitchen featuring built-in appliances, granite countertops, and a custom island designed for both form and function.With 4 spacious bedrooms and 3 well-appointed bathrooms, there is ample room for family and guests alike. The home has seen extensive upgrades, including a redesigned kitchen, updated flooring, spray foam insulation, freshly painted interiors and exteriors, a heated water line, new 200-amp electrical service, and a 13kW Generac generator with a new motor ensuring peace of mind in every season.Outdoors, enjoy over 1,500 square feet of decking and docking space perfect for entertaining, boating, or quiet evenings around the fire. The site is also prepped with plans for a future double-car garage where the current shed is located.Whether you're looking for a serene personal escape or a high-end rental investment, 551 Peninsula Road delivers effortless luxury in the heart of Muskoka. (id:60520)
Property Details
|
MLS® Number
|
X12312966 |
|
Property Type
|
Single Family |
|
Community Name
|
Wood (Gravenhurst) |
|
Easement
|
Unknown |
|
Features
|
Wooded Area, Irregular Lot Size |
|
Parking Space Total
|
8 |
|
Structure
|
Dock |
|
View Type
|
Lake View, Direct Water View |
|
Water Front Type
|
Waterfront |
Building
|
Bathroom Total
|
3 |
|
Bedrooms Above Ground
|
4 |
|
Bedrooms Total
|
4 |
|
Age
|
51 To 99 Years |
|
Amenities
|
Fireplace(s) |
|
Appliances
|
Water Heater, Dishwasher, Dryer, Microwave, Satellite Dish, Stove, Washer, Wine Fridge, Refrigerator |
|
Basement Type
|
Crawl Space |
|
Construction Style Attachment
|
Detached |
|
Cooling Type
|
Central Air Conditioning |
|
Exterior Finish
|
Wood |
|
Fireplace Present
|
Yes |
|
Fireplace Total
|
2 |
|
Foundation Type
|
Block |
|
Half Bath Total
|
1 |
|
Heating Fuel
|
Propane |
|
Heating Type
|
Forced Air |
|
Stories Total
|
2 |
|
Size Interior
|
2,000 - 2,500 Ft2 |
|
Type
|
House |
|
Utility Water
|
Lake/river Water Intake |
Parking
Land
|
Access Type
|
Year-round Access, Private Docking |
|
Acreage
|
No |
|
Sewer
|
Septic System |
|
Size Depth
|
491 Ft |
|
Size Frontage
|
155 Ft |
|
Size Irregular
|
155 X 491 Ft |
|
Size Total Text
|
155 X 491 Ft|1/2 - 1.99 Acres |
|
Zoning Description
|
Rw-6e |
Rooms
| Level |
Type |
Length |
Width |
Dimensions |
|
Second Level |
Primary Bedroom |
6.1 m |
4.6 m |
6.1 m x 4.6 m |
|
Second Level |
Bathroom |
3.9 m |
1.8 m |
3.9 m x 1.8 m |
|
Second Level |
Other |
5.2 m |
4.2 m |
5.2 m x 4.2 m |
|
Main Level |
Family Room |
3.7 m |
5.5 m |
3.7 m x 5.5 m |
|
Main Level |
Dining Room |
3.4 m |
3.3 m |
3.4 m x 3.3 m |
|
Main Level |
Kitchen |
4.2 m |
5.3 m |
4.2 m x 5.3 m |
|
Main Level |
Living Room |
5.3 m |
6.6 m |
5.3 m x 6.6 m |
|
Main Level |
Bathroom |
2 m |
1.7 m |
2 m x 1.7 m |
|
Main Level |
Bedroom |
4.6 m |
2.5 m |
4.6 m x 2.5 m |
|
Main Level |
Laundry Room |
2.7 m |
1.8 m |
2.7 m x 1.8 m |
|
Main Level |
Bedroom 2 |
4.8 m |
3.1 m |
4.8 m x 3.1 m |
|
Main Level |
Bedroom 3 |
6.1 m |
3.6 m |
6.1 m x 3.6 m |
|
Main Level |
Bathroom |
3.2 m |
1.9 m |
3.2 m x 1.9 m |



