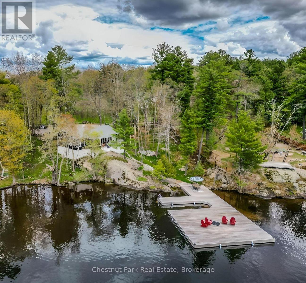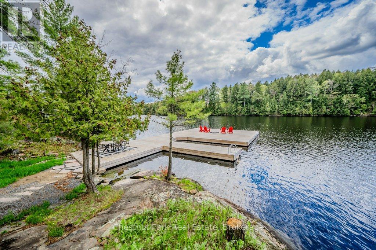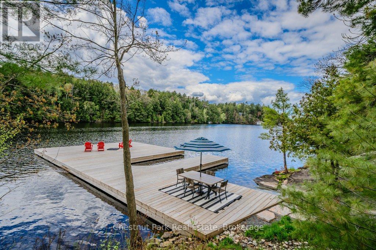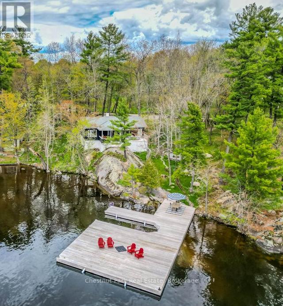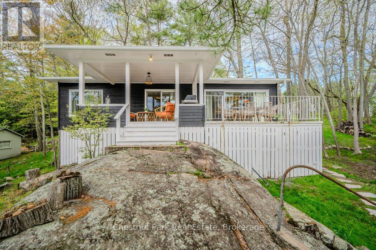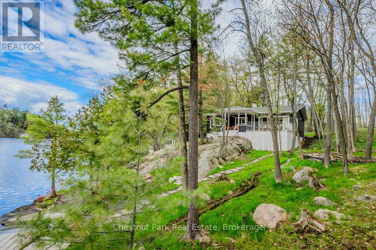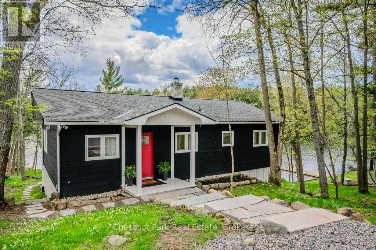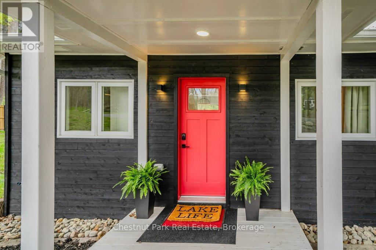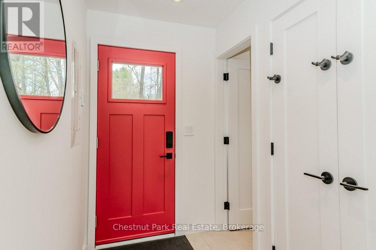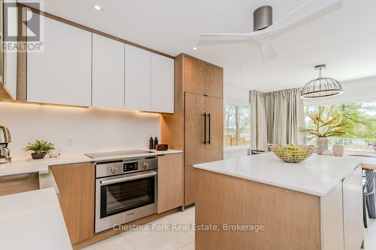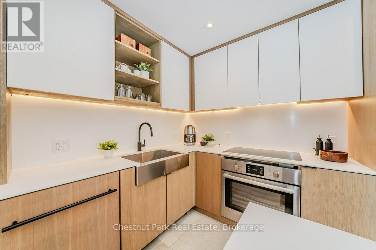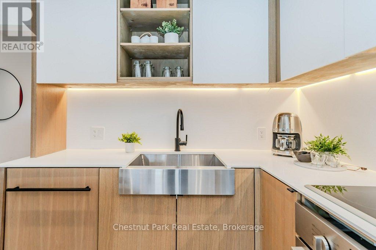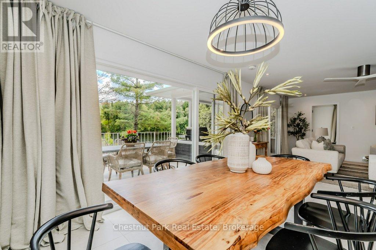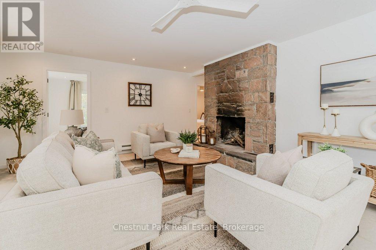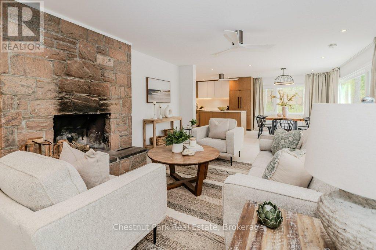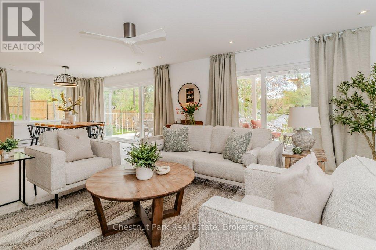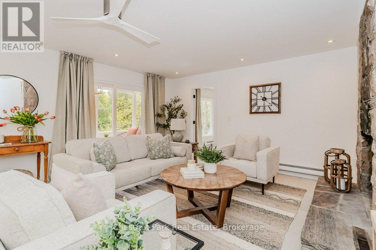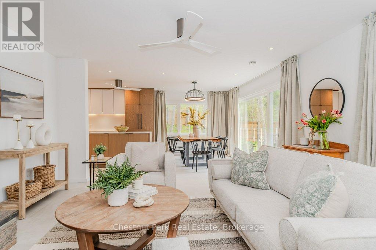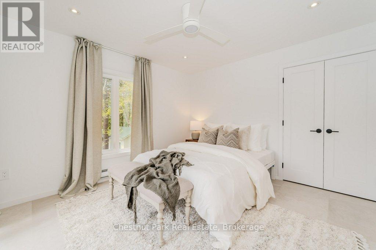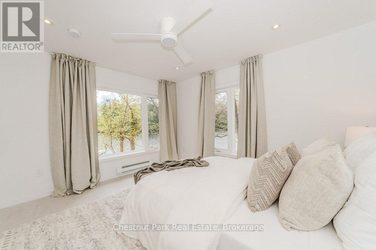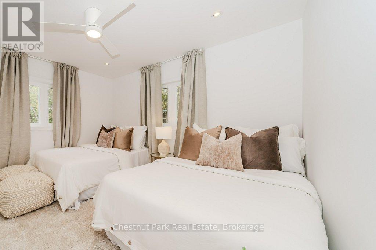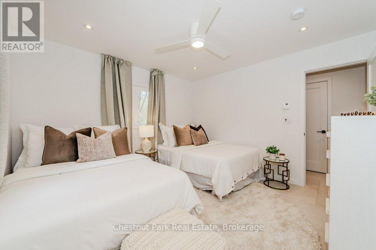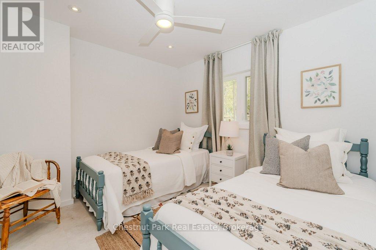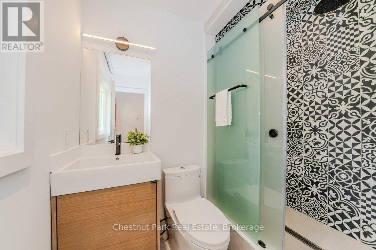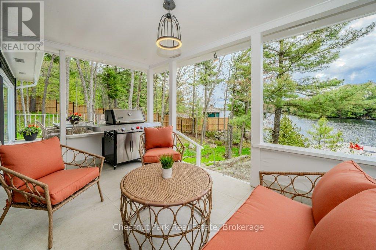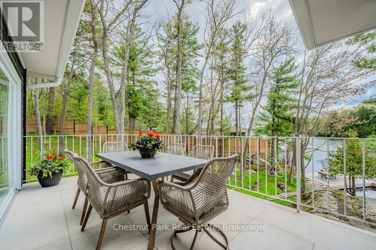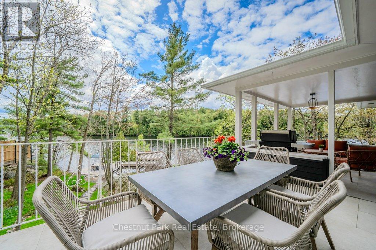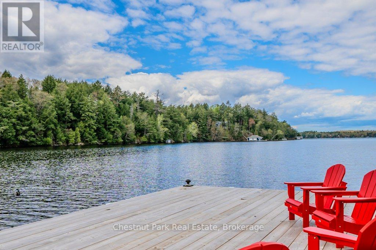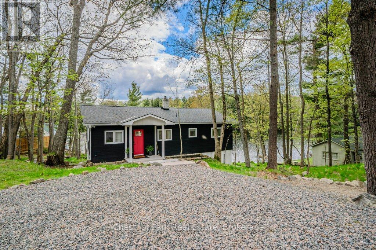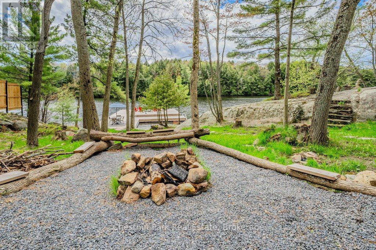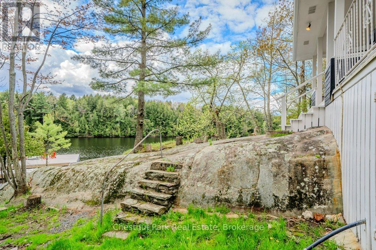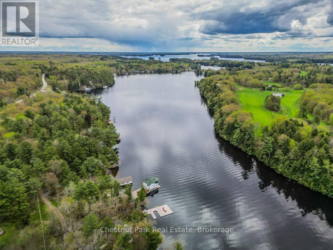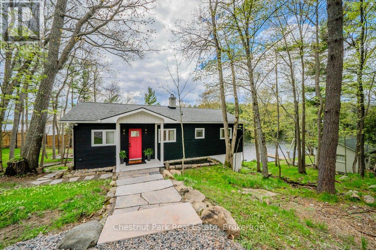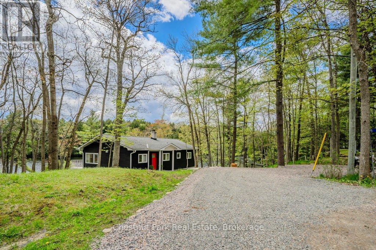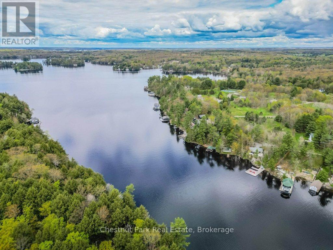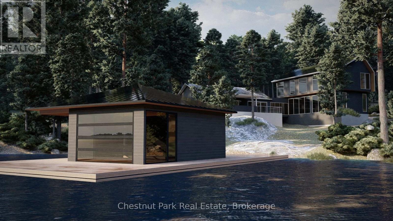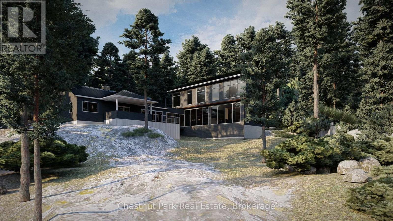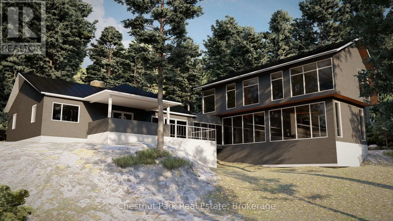3 Bedroom
2 Bathroom
1,100 - 1,500 ft2
Bungalow
Fireplace
Baseboard Heaters
Waterfront
Landscaped
$2,345,000
Discover the pinnacle of lakefront living on Lake Muskoka's coveted Golden Shore! This beautiful and completely renovated 3-bedroom, 2-bathroom, year-round cottage offers southwest exposure, stunning sunsets, and all-day sun- ideal for swimming, lounging, and lakeside entertaining. Located on the historic grounds of the former Milford Manor Resort, the property benefits from a rare 15% lot coverage allowance (vs. 10% elsewhere on Lake Muskoka). Inside, enjoy a bright, open-concept layout with seamless flow between kitchen, dining, and living areas - perfect for family gatherings or entertaining guests. Large windows frame panoramic lake views, while tasteful modern finishes, thoughtful design, and timeless Muskoka charm elevate every detail. Step onto the lakeside deck for al fresco dining or sip your morning coffee under the covered porch as the lake gently greets the day. The newly constructed steel-pier dock is ready for your future boathouse (drawings & permit available), and offers ample space for boats, sunbathing, or diving into the clean, deep water. The gently sloping, landscaped lot features an iconic whaleback granite outcropping, mature pines, and a fire pit -perfect for evenings under the stars. Ideally situated in the highly sought-after Beaumaris/Milford Bay area, just 10 minutes from Port Carling or Bracebridge for dining and shopping, or a 5 minute walk for $12 round of golf at Pals, or to Huckleberry Rock Lookout Trail. Turnkey and ready for summer 2025, with additional potential to build a two-storey addition (approx. 1,750 sq ft). Whether you're seeking adventure, tranquility, or family connection, this rare offering delivers on every level. Start your summer at the lake - where privacy, prestige, and potential await! (id:60520)
Property Details
|
MLS® Number
|
X12152654 |
|
Property Type
|
Single Family |
|
Community Name
|
Monck (Muskoka Lakes) |
|
Easement
|
Right Of Way |
|
Features
|
Wooded Area, Sloping |
|
Parking Space Total
|
10 |
|
Structure
|
Deck, Porch, Dock |
|
View Type
|
Direct Water View |
|
Water Front Type
|
Waterfront |
Building
|
Bathroom Total
|
2 |
|
Bedrooms Above Ground
|
3 |
|
Bedrooms Total
|
3 |
|
Amenities
|
Fireplace(s) |
|
Appliances
|
Water Heater, Water Treatment |
|
Architectural Style
|
Bungalow |
|
Construction Status
|
Insulation Upgraded |
|
Construction Style Attachment
|
Detached |
|
Exterior Finish
|
Hardboard |
|
Fireplace Present
|
Yes |
|
Foundation Type
|
Wood, Wood/piers |
|
Heating Fuel
|
Electric |
|
Heating Type
|
Baseboard Heaters |
|
Stories Total
|
1 |
|
Size Interior
|
1,100 - 1,500 Ft2 |
|
Type
|
House |
|
Utility Water
|
Lake/river Water Intake |
Parking
Land
|
Access Type
|
Year-round Access, Private Docking |
|
Acreage
|
No |
|
Landscape Features
|
Landscaped |
|
Sewer
|
Septic System |
|
Size Depth
|
110 Ft |
|
Size Frontage
|
153 Ft |
|
Size Irregular
|
153 X 110 Ft |
|
Size Total Text
|
153 X 110 Ft |
Rooms
| Level |
Type |
Length |
Width |
Dimensions |
|
Main Level |
Kitchen |
3.23 m |
2.29 m |
3.23 m x 2.29 m |
|
Main Level |
Dining Room |
2.83 m |
2.29 m |
2.83 m x 2.29 m |
|
Main Level |
Living Room |
6.56 m |
6.06 m |
6.56 m x 6.06 m |
|
Main Level |
Primary Bedroom |
3.86 m |
3.65 m |
3.86 m x 3.65 m |
|
Main Level |
Bedroom 2 |
3.16 m |
3.06 m |
3.16 m x 3.06 m |
|
Main Level |
Bedroom 3 |
3.65 m |
3.62 m |
3.65 m x 3.62 m |
|
Main Level |
Bathroom |
2.1 m |
2.06 m |
2.1 m x 2.06 m |
|
Main Level |
Bathroom |
2.04 m |
1.8 m |
2.04 m x 1.8 m |




