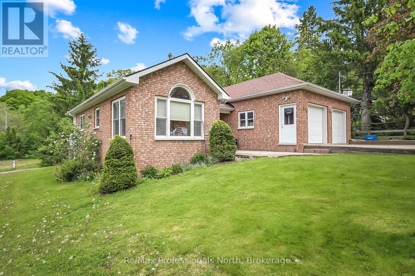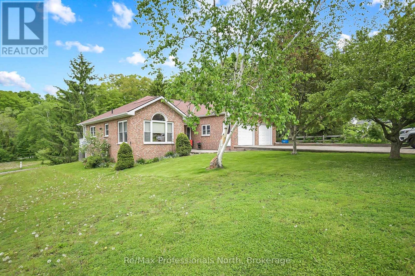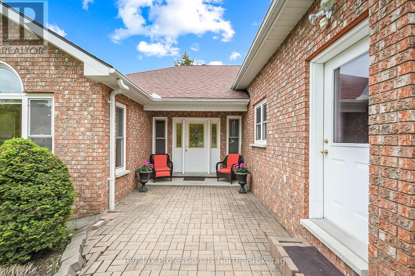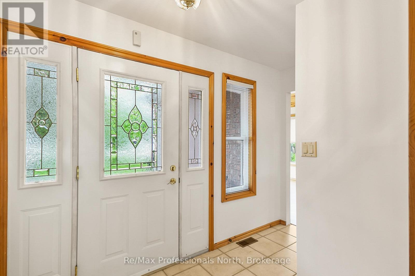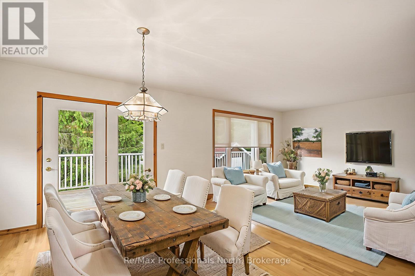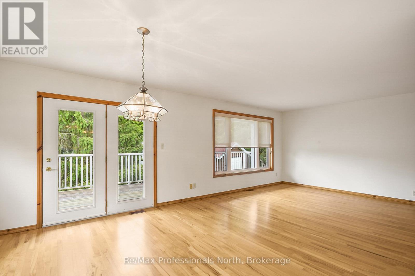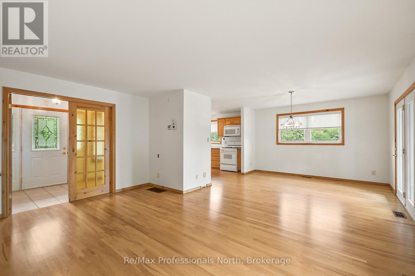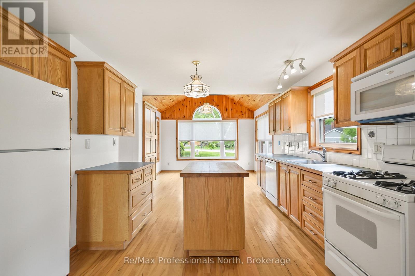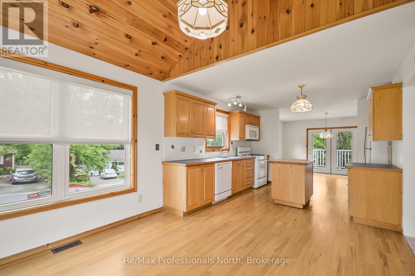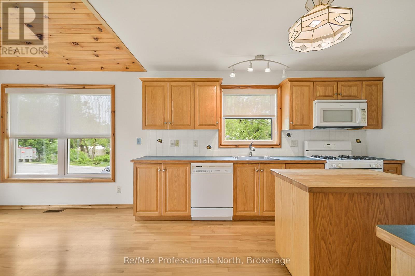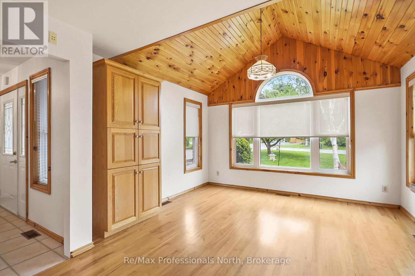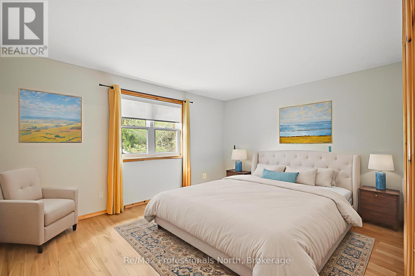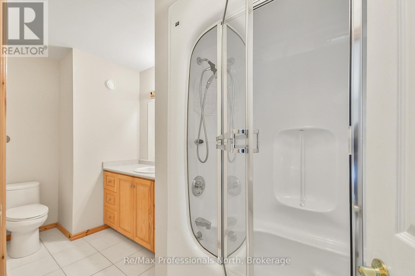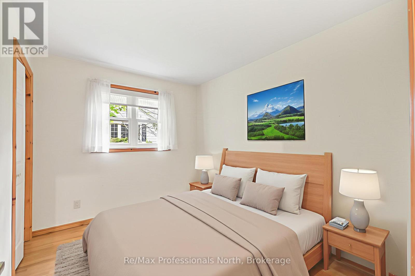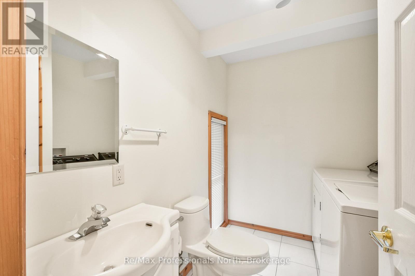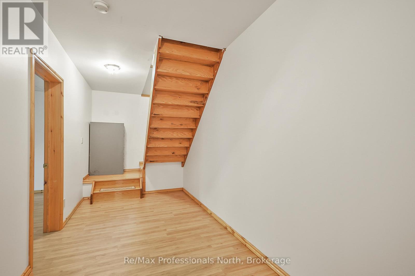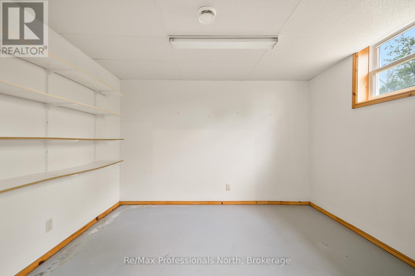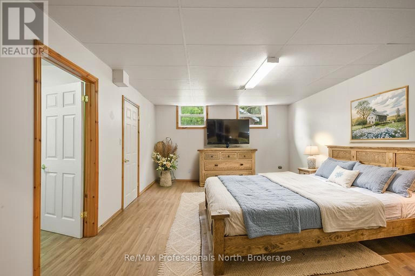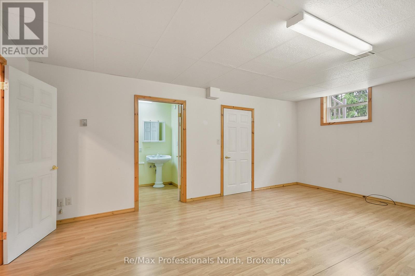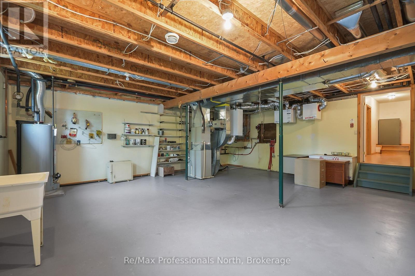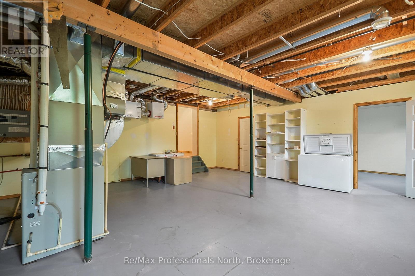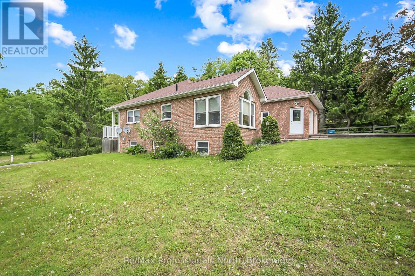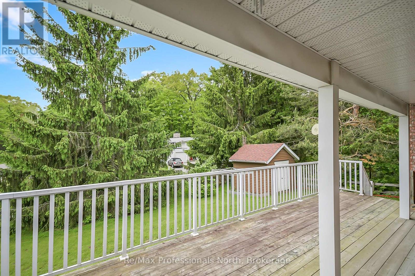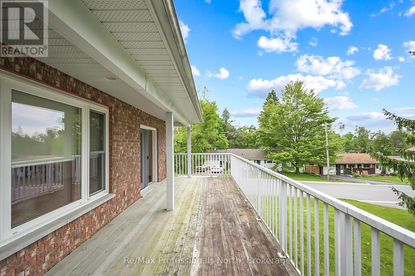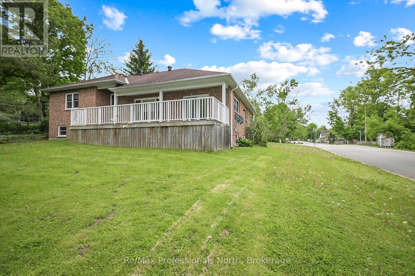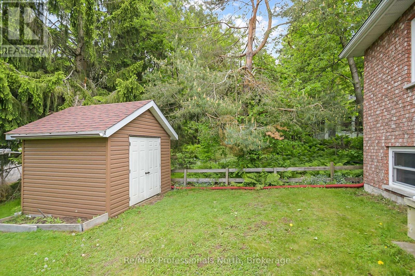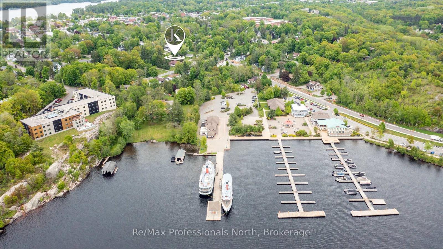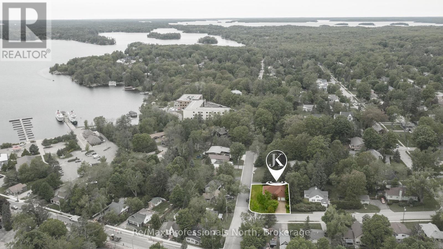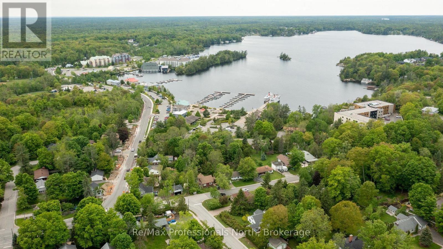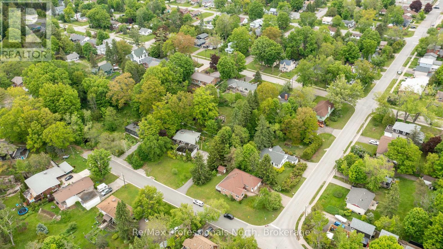3 Bedroom
3 Bathroom
1,100 - 1,500 ft2
Bungalow
Central Air Conditioning, Air Exchanger, Ventilation System
Radiant Heat
Landscaped, Lawn Sprinkler
$749,000
Solid, Stylish & Steps from Lake Muskoka - What More Could You Want? A well-built, all-brick, 3-bedroom, 3-bathroom bungalow in the heart of Gravenhurst, just a short stroll to the shimmering shores of Lake Muskoka. Whether you're upsizing, downsizing, or rightsizing, this home hits the sweet spot. From the moment you pull into the double garage (no more scraping windshields in winter, you're welcome), you'll sense the solid craftsmanship of this home. Step inside to a smart layout that keeps things interesting: from the front door edged sidelights through the French doors to the spacious living room flows seamlessly onto a large west-facing 305 sq. ft. deck where sunsets practically perform for you. The dining room is perfectly placed beside the kitchen with generous counter and cabinet space and island open to a family room with windows on 3 sides and a cathedral ceiling. Just two steps up, you'll find the large primary bedroom with 4 piece ensuite including steam shower, walk in closet; a second bedroom; a 2-piece powder room with laundry room; and convenient access to the 398 sq. ft. double garage. Downstairs, there's a third large bedroom with ensuite bathroom and walk-in closet; plus, substantial finished and unfinished areas that's basically a blank canvas for your dreams; think fourth bedroom, den, office, or epic rec room for all your hobbies, from gaming to yoga to that drum kit you swore you'd learn. Extras? Oh, yes: hardwood and heated floors, central air conditioning, central vacuum, low maintenance exterior and windows, beautifully landscaped yard, inground sprinkling system, paving stone walkway, a garden shed for all your gear, and a lush tree-lined yard that offers both privacy and curb appeal. This home delivers space, comfortable layout, substance, and clean additional space for potential finish all wrapped up in a prime location just steps from Muskoka's most iconic lake and 4 blocks to downtown. It is available immediately and move in ready. (id:60520)
Property Details
|
MLS® Number
|
X12192765 |
|
Property Type
|
Single Family |
|
Community Name
|
Muskoka (S) |
|
Amenities Near By
|
Park, Place Of Worship, Schools |
|
Community Features
|
Community Centre |
|
Features
|
Flat Site, Carpet Free, Sump Pump |
|
Parking Space Total
|
6 |
|
Structure
|
Deck, Porch, Shed |
Building
|
Bathroom Total
|
3 |
|
Bedrooms Above Ground
|
2 |
|
Bedrooms Below Ground
|
1 |
|
Bedrooms Total
|
3 |
|
Age
|
6 To 15 Years |
|
Appliances
|
Garage Door Opener Remote(s), Water Heater, Central Vacuum, Water Meter, Dishwasher, Dryer, Microwave, Hood Fan, Stove, Washer, Refrigerator |
|
Architectural Style
|
Bungalow |
|
Basement Development
|
Partially Finished |
|
Basement Type
|
Full (partially Finished) |
|
Construction Style Attachment
|
Detached |
|
Cooling Type
|
Central Air Conditioning, Air Exchanger, Ventilation System |
|
Exterior Finish
|
Brick |
|
Foundation Type
|
Concrete |
|
Half Bath Total
|
1 |
|
Heating Fuel
|
Natural Gas |
|
Heating Type
|
Radiant Heat |
|
Stories Total
|
1 |
|
Size Interior
|
1,100 - 1,500 Ft2 |
|
Type
|
House |
|
Utility Water
|
Municipal Water |
Parking
|
Attached Garage
|
|
|
Garage
|
|
|
Inside Entry
|
|
Land
|
Access Type
|
Public Road, Year-round Access |
|
Acreage
|
No |
|
Land Amenities
|
Park, Place Of Worship, Schools |
|
Landscape Features
|
Landscaped, Lawn Sprinkler |
|
Sewer
|
Sanitary Sewer |
|
Size Depth
|
132 Ft |
|
Size Frontage
|
66 Ft |
|
Size Irregular
|
66 X 132 Ft |
|
Size Total Text
|
66 X 132 Ft|under 1/2 Acre |
|
Zoning Description
|
R1 |
Rooms
| Level |
Type |
Length |
Width |
Dimensions |
|
Basement |
Recreational, Games Room |
7.32 m |
6.99 m |
7.32 m x 6.99 m |
|
Basement |
Office |
3.82 m |
3.28 m |
3.82 m x 3.28 m |
|
Basement |
Cold Room |
2.2 m |
1.04 m |
2.2 m x 1.04 m |
|
Lower Level |
Bathroom |
2.78 m |
1.86 m |
2.78 m x 1.86 m |
|
Lower Level |
Study |
6.24 m |
2.22 m |
6.24 m x 2.22 m |
|
Lower Level |
Bedroom 3 |
5.74 m |
4.29 m |
5.74 m x 4.29 m |
|
Main Level |
Foyer |
3.25 m |
1.99 m |
3.25 m x 1.99 m |
|
Main Level |
Living Room |
5.11 m |
3.64 m |
5.11 m x 3.64 m |
|
Main Level |
Dining Room |
3.85 m |
3.77 m |
3.85 m x 3.77 m |
|
Main Level |
Kitchen |
3.88 m |
3.43 m |
3.88 m x 3.43 m |
|
Main Level |
Eating Area |
3.83 m |
3.34 m |
3.83 m x 3.34 m |
|
Main Level |
Primary Bedroom |
4.52 m |
3.53 m |
4.52 m x 3.53 m |
|
Main Level |
Bathroom |
3.88 m |
1.69 m |
3.88 m x 1.69 m |
|
Main Level |
Bedroom 2 |
3.39 m |
2.62 m |
3.39 m x 2.62 m |
|
Main Level |
Bathroom |
2.46 m |
1.99 m |
2.46 m x 1.99 m |
Utilities
|
Cable
|
Installed |
|
Electricity
|
Installed |
|
Wireless
|
Available |
|
Electricity Connected
|
Connected |
|
Natural Gas Available
|
Available |
|
Telephone
|
Connected |
|
Sewer
|
Installed |



