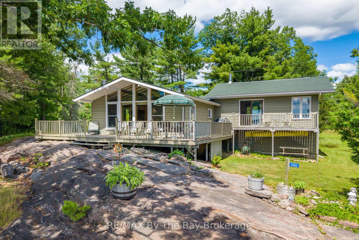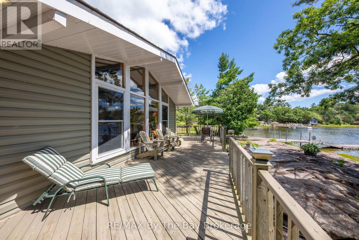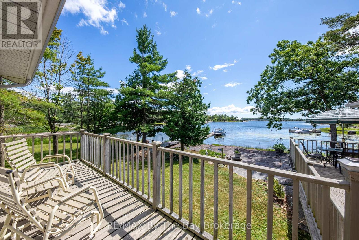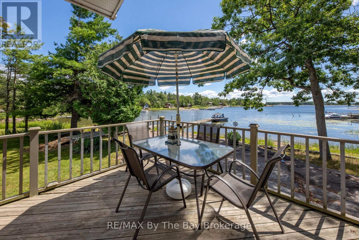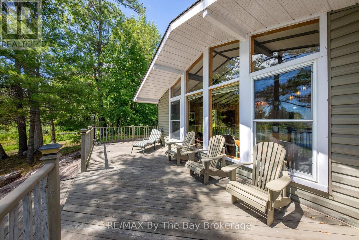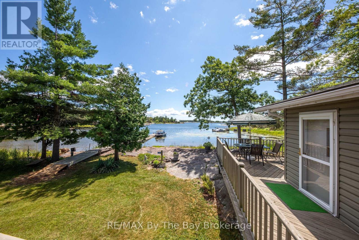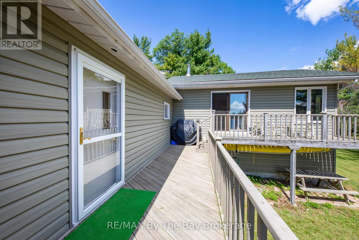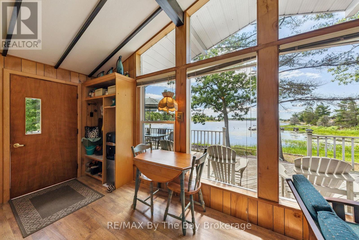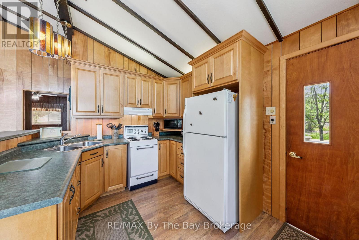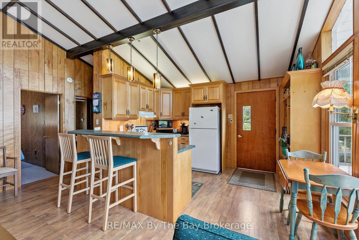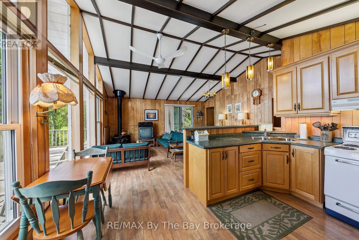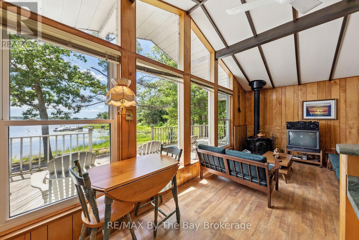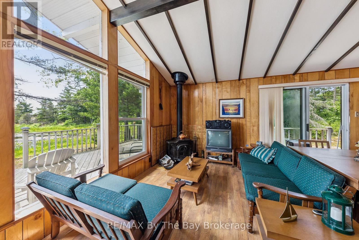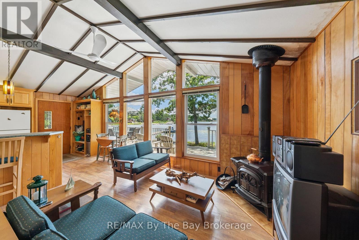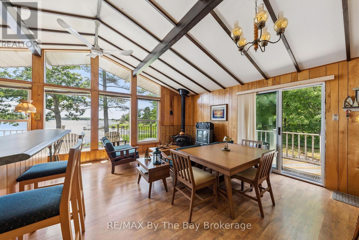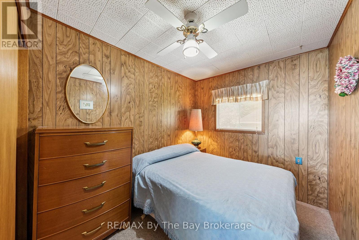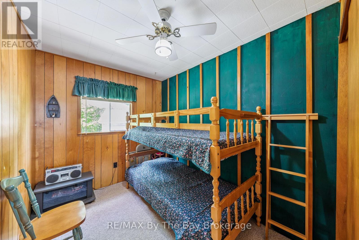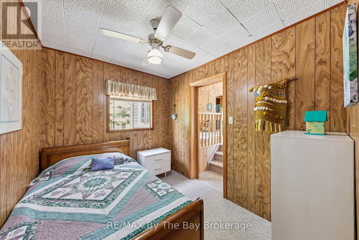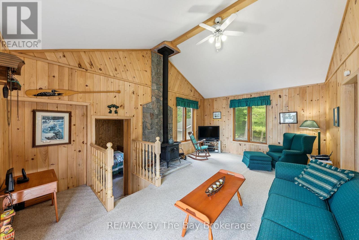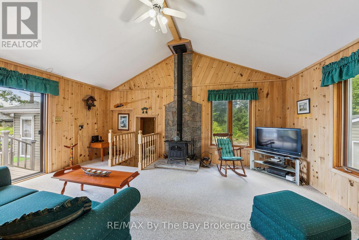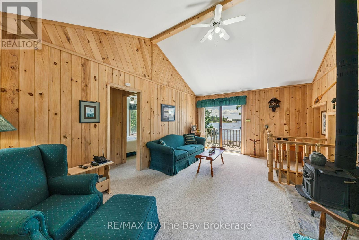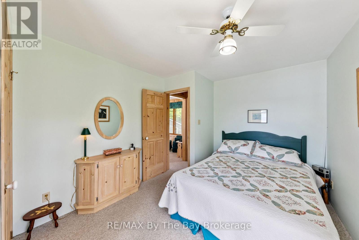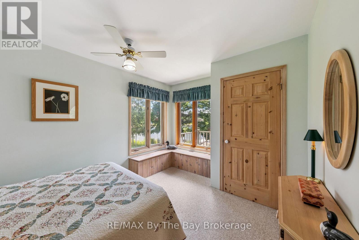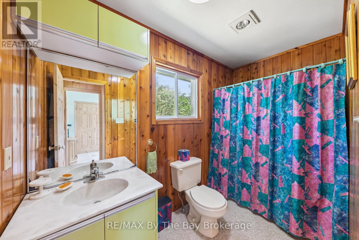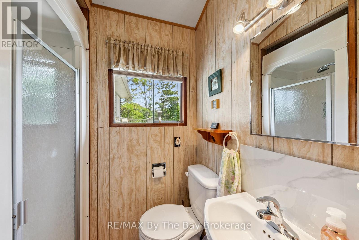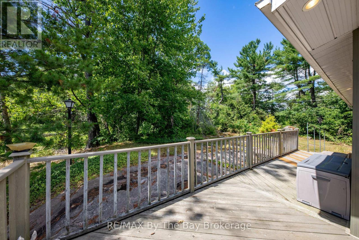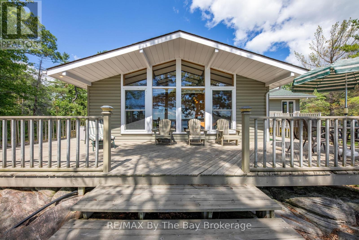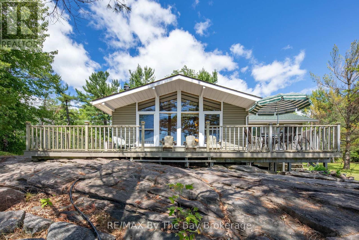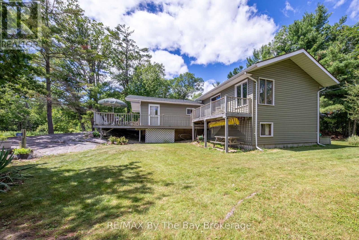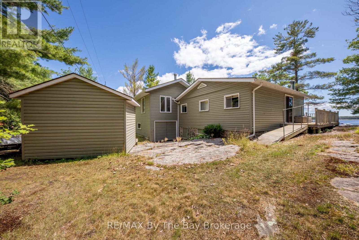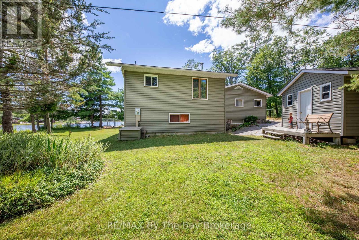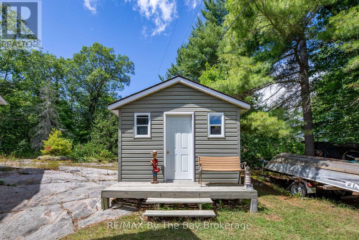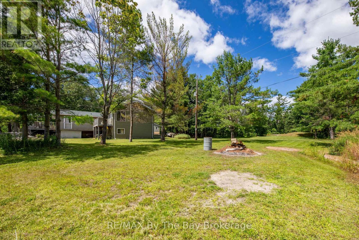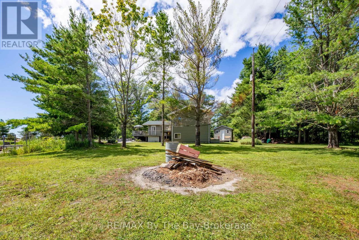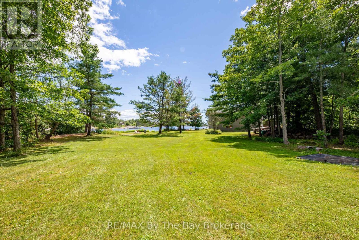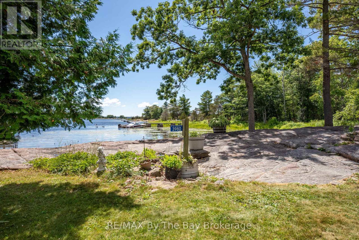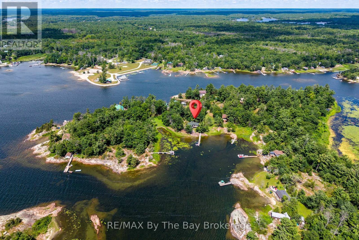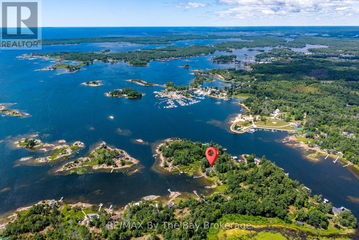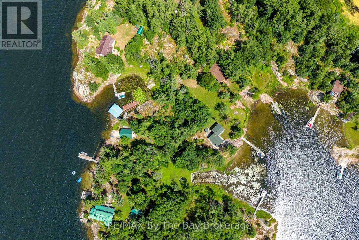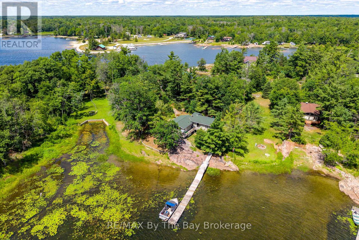(705) 645-7155
richarddonia@remax-muskoka.com
3980 Is 390 Georgian Bay Georgian Bay, Ontario P0E 1E0
Contact Us
Contact us for more information
4 Bedroom
2 Bathroom
1,100 - 1,500 ft2
Fireplace
Baseboard Heaters
Waterfront
$529,000
Charming and lovingly maintained, this 4-bedroom, 2-bathroom cottage is just a short 5 minute boat ride from Honey Harbour Marina, where you'll find restaurants, the LCBO, and a grocery store. Lounge in the sun all day with its south-west exposure while relaxing on the spacious wraparound deck, watching the kids and pets enjoy the expansive grassy lawn. Nestled on 0.73 acres, the property offers ample privacy thanks to the mature trees that encircle the cottage. Inside, you'll find 2 wood stoves for cooler nights and ceiling fans for the warmer ones. There's plenty of room for family and guests, featuring 3 bedrooms on the main level and the primary bedroom located upstairs. (id:60520)
Property Details
| MLS® Number | X12303306 |
| Property Type | Single Family |
| Community Name | Baxter |
| Community Features | Fishing |
| Easement | Unknown |
| Features | Wooded Area, Irregular Lot Size, Rocky, Partially Cleared, Flat Site |
| Structure | Deck, Boathouse, Dock |
| View Type | Lake View, Direct Water View |
| Water Front Type | Waterfront |
Building
| Bathroom Total | 2 |
| Bedrooms Above Ground | 4 |
| Bedrooms Total | 4 |
| Appliances | Furniture, Microwave, Stove, Refrigerator |
| Construction Style Attachment | Detached |
| Construction Style Split Level | Sidesplit |
| Exterior Finish | Vinyl Siding |
| Fireplace Present | Yes |
| Fireplace Total | 2 |
| Fireplace Type | Woodstove |
| Foundation Type | Concrete, Wood/piers |
| Heating Fuel | Electric |
| Heating Type | Baseboard Heaters |
| Size Interior | 1,100 - 1,500 Ft2 |
| Type | House |
| Utility Water | Lake/river Water Intake |
Parking
| No Garage |
Land
| Access Type | Water Access, Private Docking |
| Acreage | No |
| Sewer | Septic System |
| Size Depth | 211 Ft |
| Size Frontage | 190 Ft |
| Size Irregular | 190 X 211 Ft |
| Size Total Text | 190 X 211 Ft |
| Surface Water | Lake/pond |
Rooms
| Level | Type | Length | Width | Dimensions |
|---|---|---|---|---|
| Main Level | Kitchen | 3.59 m | 5.23 m | 3.59 m x 5.23 m |
| Main Level | Living Room | 3.58 m | 2.6 m | 3.58 m x 2.6 m |
| Main Level | Dining Room | 3.58 m | 2.62 m | 3.58 m x 2.62 m |
| Main Level | Bedroom | 2.27 m | 3.63 m | 2.27 m x 3.63 m |
| Main Level | Bedroom | 2.35 m | 3.61 m | 2.35 m x 3.61 m |
| Main Level | Bedroom | 2.34 m | 3.62 m | 2.34 m x 3.62 m |
| Main Level | Bathroom | 1.31 m | 1.88 m | 1.31 m x 1.88 m |
| Upper Level | Family Room | 4.01 m | 5.81 m | 4.01 m x 5.81 m |
| Upper Level | Primary Bedroom | 3.04 m | 4.16 m | 3.04 m x 4.16 m |
| Upper Level | Bathroom | 3.04 m | 4.16 m | 3.04 m x 4.16 m |


