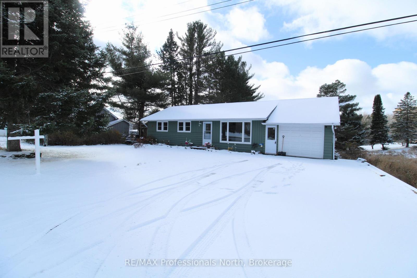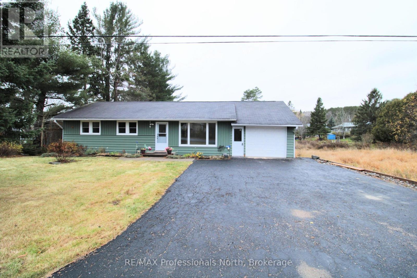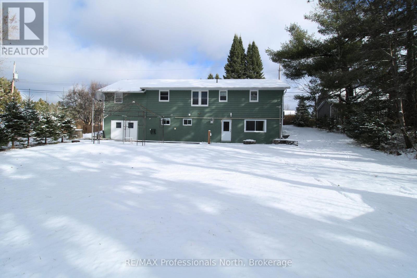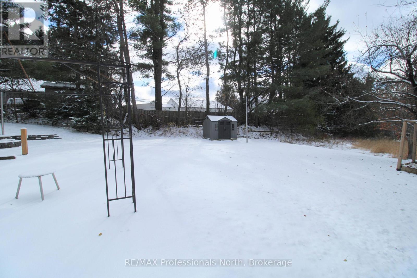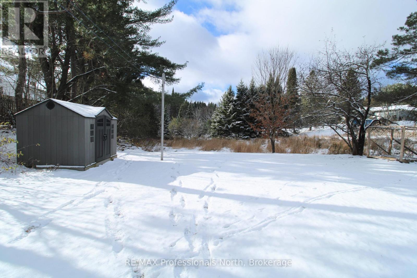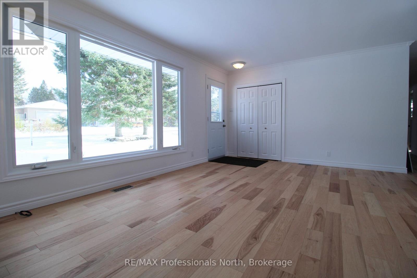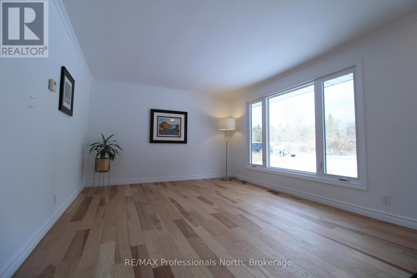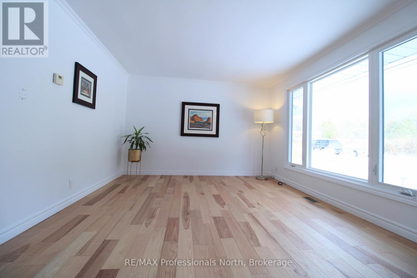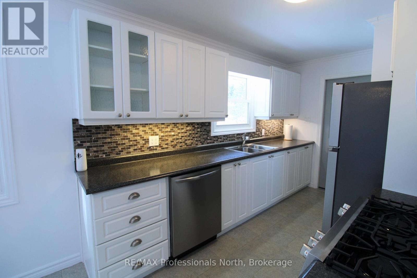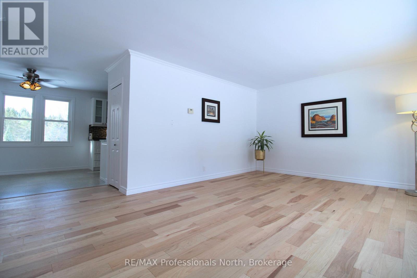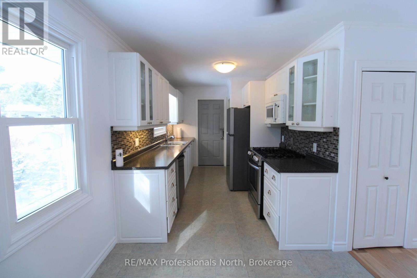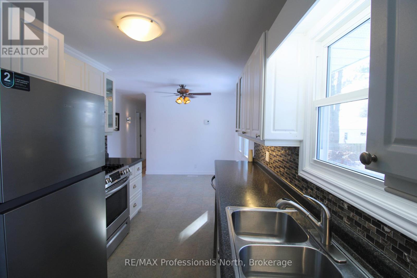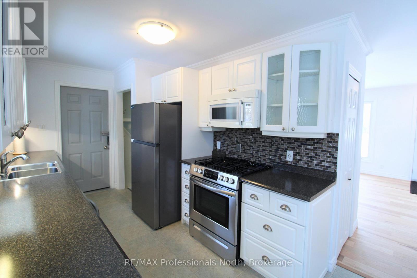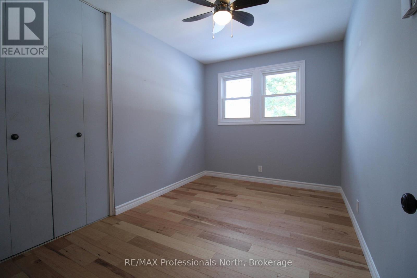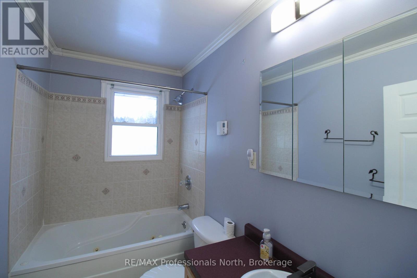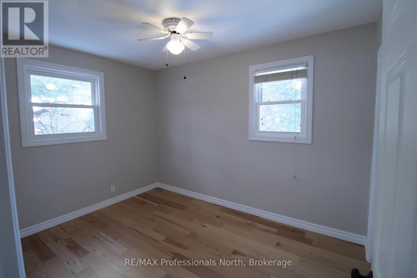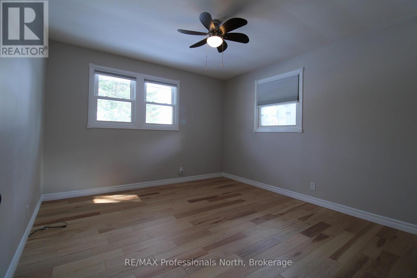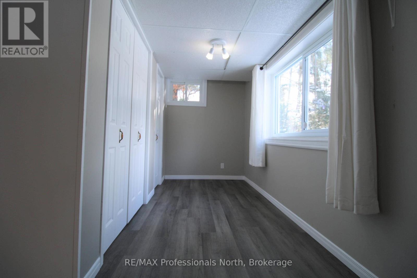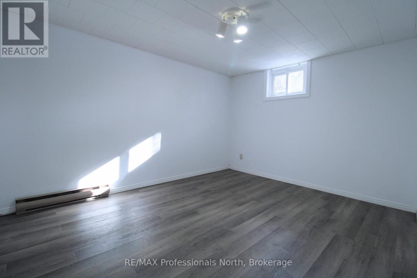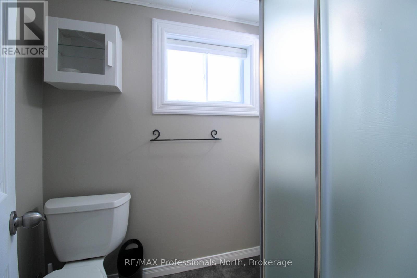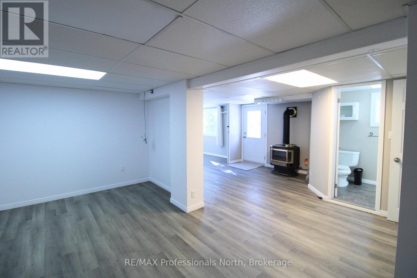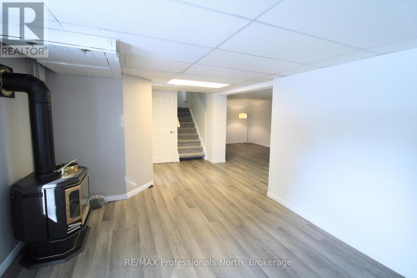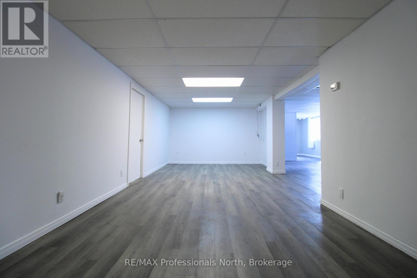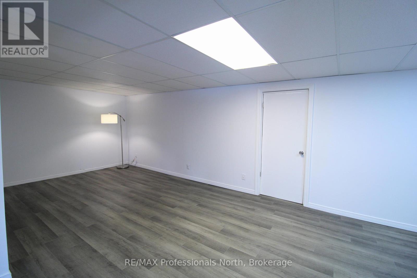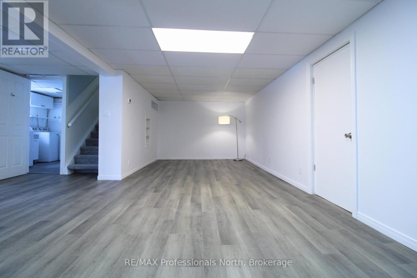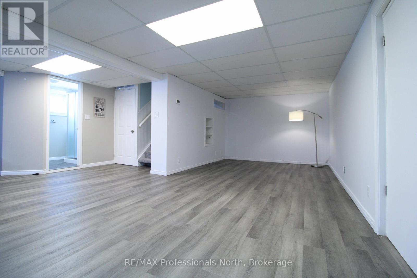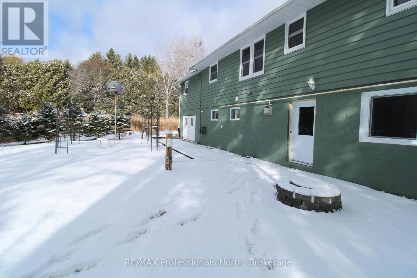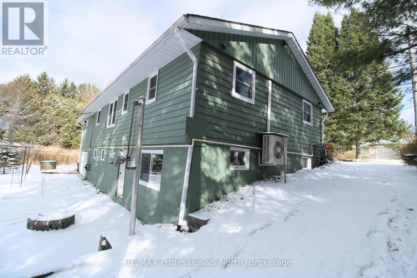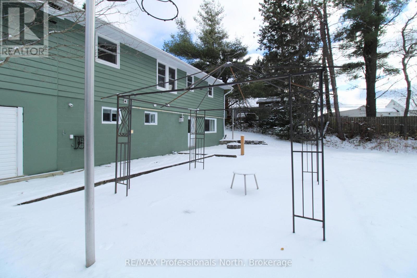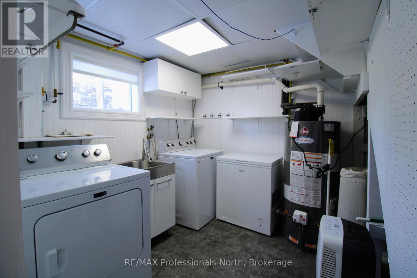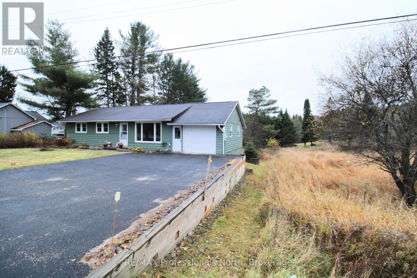346 Highview Drive Huntsville, Ontario P1H 1C1
Contact Us
Contact us for more information

Moe Youssefian
Salesperson
www.705sold.com/
www.facebook.com/705sold/
www.linkedin.com/feed/?trk=
$549,000
Tucked away on a quiet street on the outskirts of town rests this incredible family home. Three bedrooms and a full bath on the main floor with updated kitchen and bright living room are offered and the lower level boasts an amazing walkout with tons of light, a fourth bedroom, and a further full bath along with a great family room, laundry, office nook and ample closets. Mostly new floors and windows create a cozy and comfortable feeling to the main floor, and the interior entry from the attached garage is a huge bonus. Municipal services and natural gas connections are great for peace of mind and convenience on this year-round road. Perhaps one of the most special attributes of this property is the exceptionally deep rear yard, which lends a country feel to this in-town property, offering endless options for outdoor enjoyment year-round. This is truly an amazing package being offered in the sought-after and wonderful community of Huntsville. (id:60520)
Property Details
| MLS® Number | X12534326 |
| Property Type | Single Family |
| Community Name | Chaffey |
| Equipment Type | Water Heater |
| Parking Space Total | 4 |
| Rental Equipment Type | Water Heater |
Building
| Bathroom Total | 2 |
| Bedrooms Above Ground | 3 |
| Bedrooms Below Ground | 1 |
| Bedrooms Total | 4 |
| Age | 51 To 99 Years |
| Amenities | Fireplace(s) |
| Appliances | Garage Door Opener Remote(s), Water Meter, Dishwasher, Dryer, Stove, Washer, Refrigerator |
| Architectural Style | Bungalow |
| Basement Development | Finished |
| Basement Features | Walk Out, Separate Entrance |
| Basement Type | N/a (finished), N/a, Full |
| Construction Style Attachment | Detached |
| Cooling Type | Central Air Conditioning |
| Exterior Finish | Wood |
| Fireplace Present | Yes |
| Foundation Type | Block |
| Heating Fuel | Electric, Natural Gas |
| Heating Type | Baseboard Heaters, Heat Pump, Not Known |
| Stories Total | 1 |
| Size Interior | 700 - 1,100 Ft2 |
| Type | House |
| Utility Water | Municipal Water |
Parking
| Attached Garage | |
| Garage |
Land
| Acreage | No |
| Sewer | Sanitary Sewer |
| Size Irregular | 75 X 200 Acre |
| Size Total Text | 75 X 200 Acre |
| Zoning Description | Ru2 |
Rooms
| Level | Type | Length | Width | Dimensions |
|---|---|---|---|---|
| Lower Level | Laundry Room | 9.25 m | 7.41 m | 9.25 m x 7.41 m |
| Lower Level | Office | 10.76 m | 6 m | 10.76 m x 6 m |
| Lower Level | Bathroom | 5 m | 5 m | 5 m x 5 m |
| Lower Level | Recreational, Games Room | 13.25 m | 10.49 m | 13.25 m x 10.49 m |
| Lower Level | Exercise Room | 10.75 m | 7.34 m | 10.75 m x 7.34 m |
| Lower Level | Bedroom 4 | 13.25 m | 10.59 m | 13.25 m x 10.59 m |
| Main Level | Foyer | 5.24 m | 4.98 m | 5.24 m x 4.98 m |
| Main Level | Bathroom | 9 m | 5 m | 9 m x 5 m |
| Main Level | Living Room | 12.76 m | 12.23 m | 12.76 m x 12.23 m |
| Main Level | Dining Room | 9.25 m | 8.33 m | 9.25 m x 8.33 m |
| Main Level | Kitchen | 12.76 m | 8.33 m | 12.76 m x 8.33 m |
| Main Level | Primary Bedroom | 12.4 m | 11.25 m | 12.4 m x 11.25 m |
| Main Level | Bedroom 2 | 11.25 m | 8.75 m | 11.25 m x 8.75 m |
| Main Level | Bedroom 3 | 12.4 m | 8.33 m | 12.4 m x 8.33 m |
Utilities
| Cable | Installed |
| Electricity | Installed |
| Sewer | Installed |


