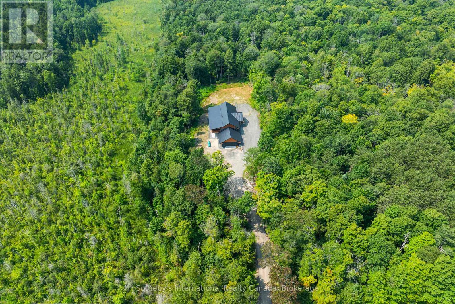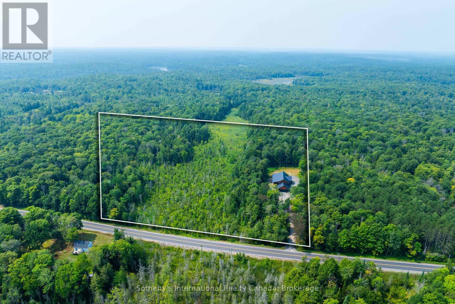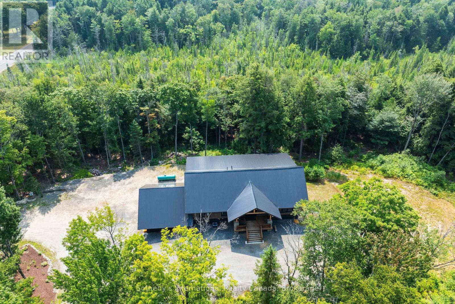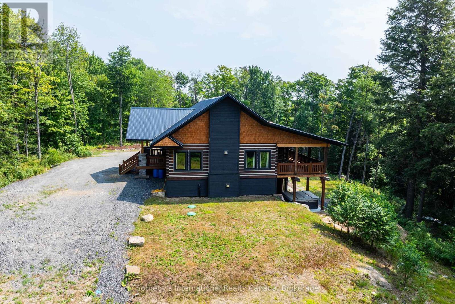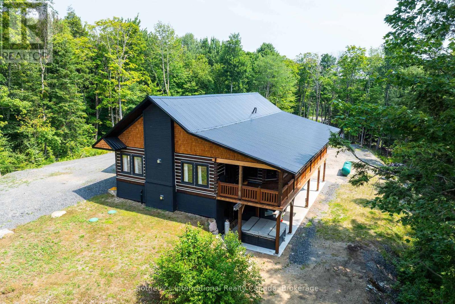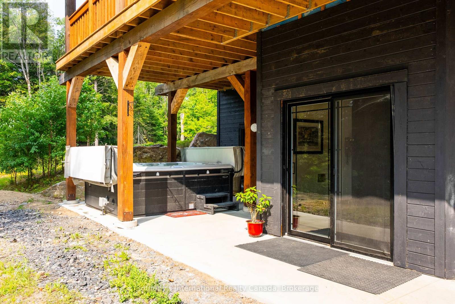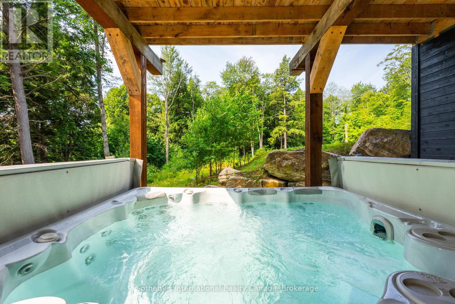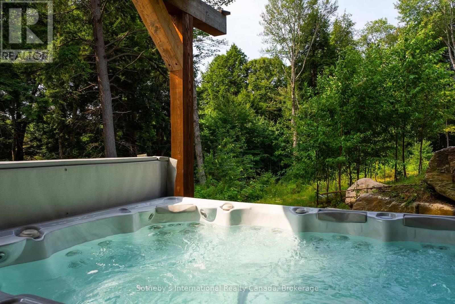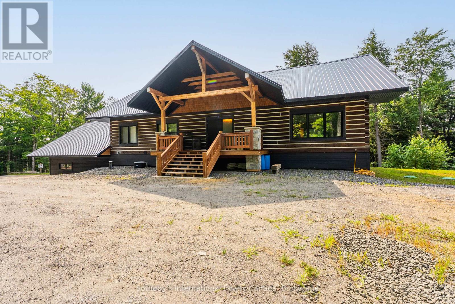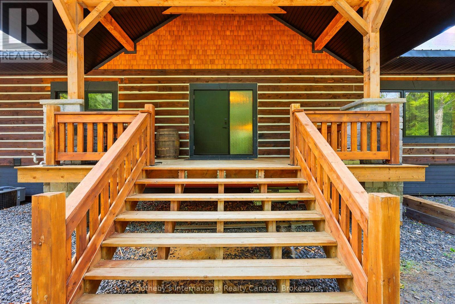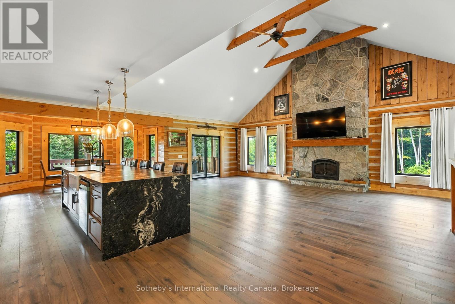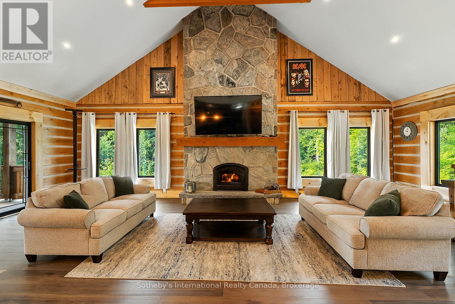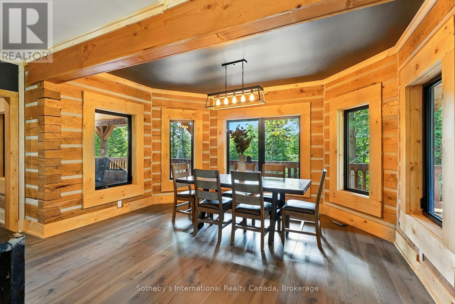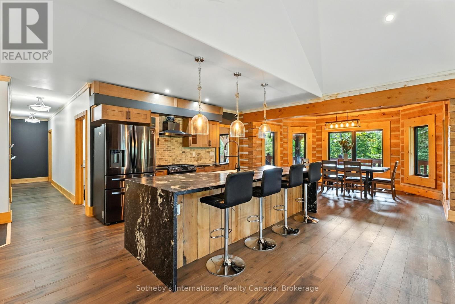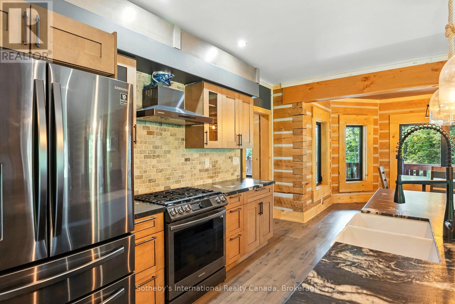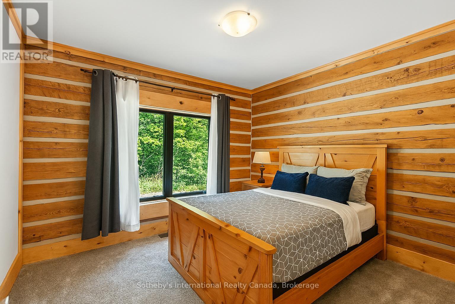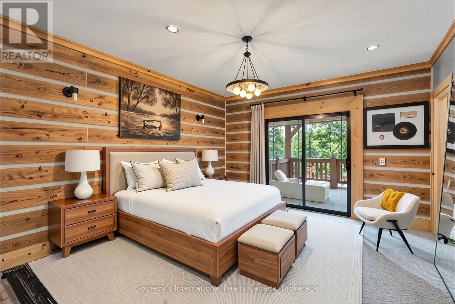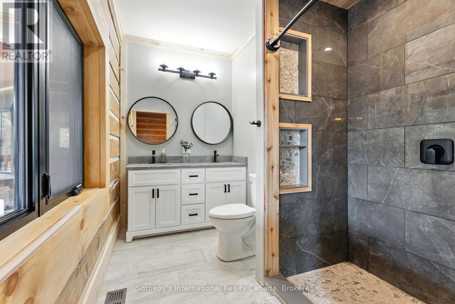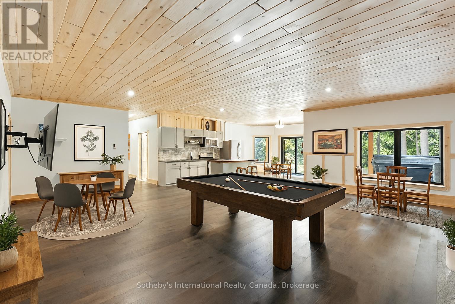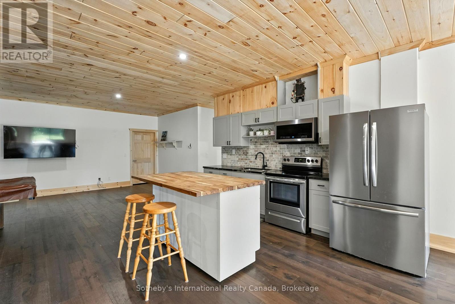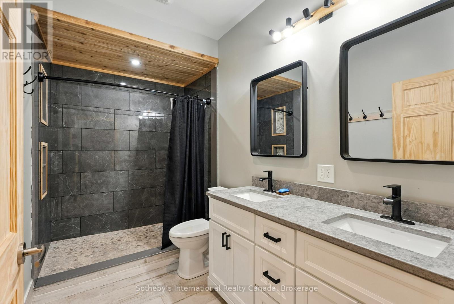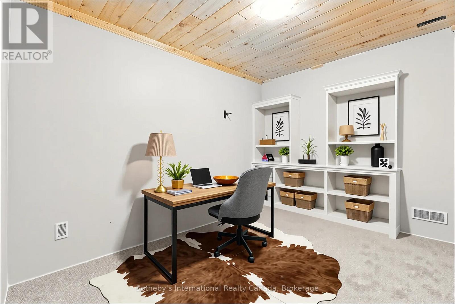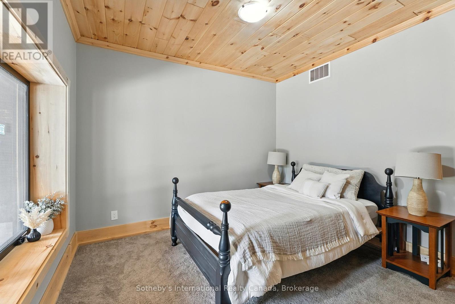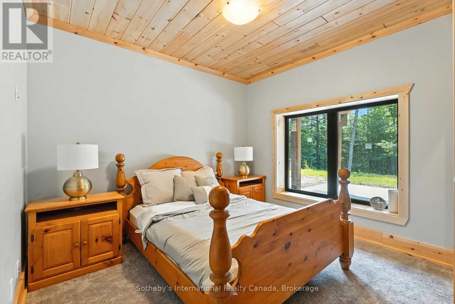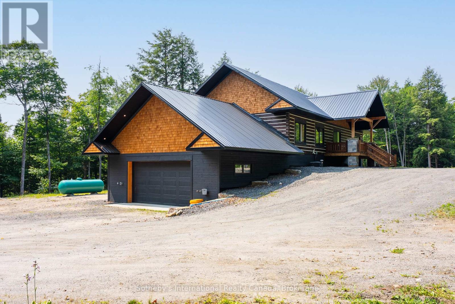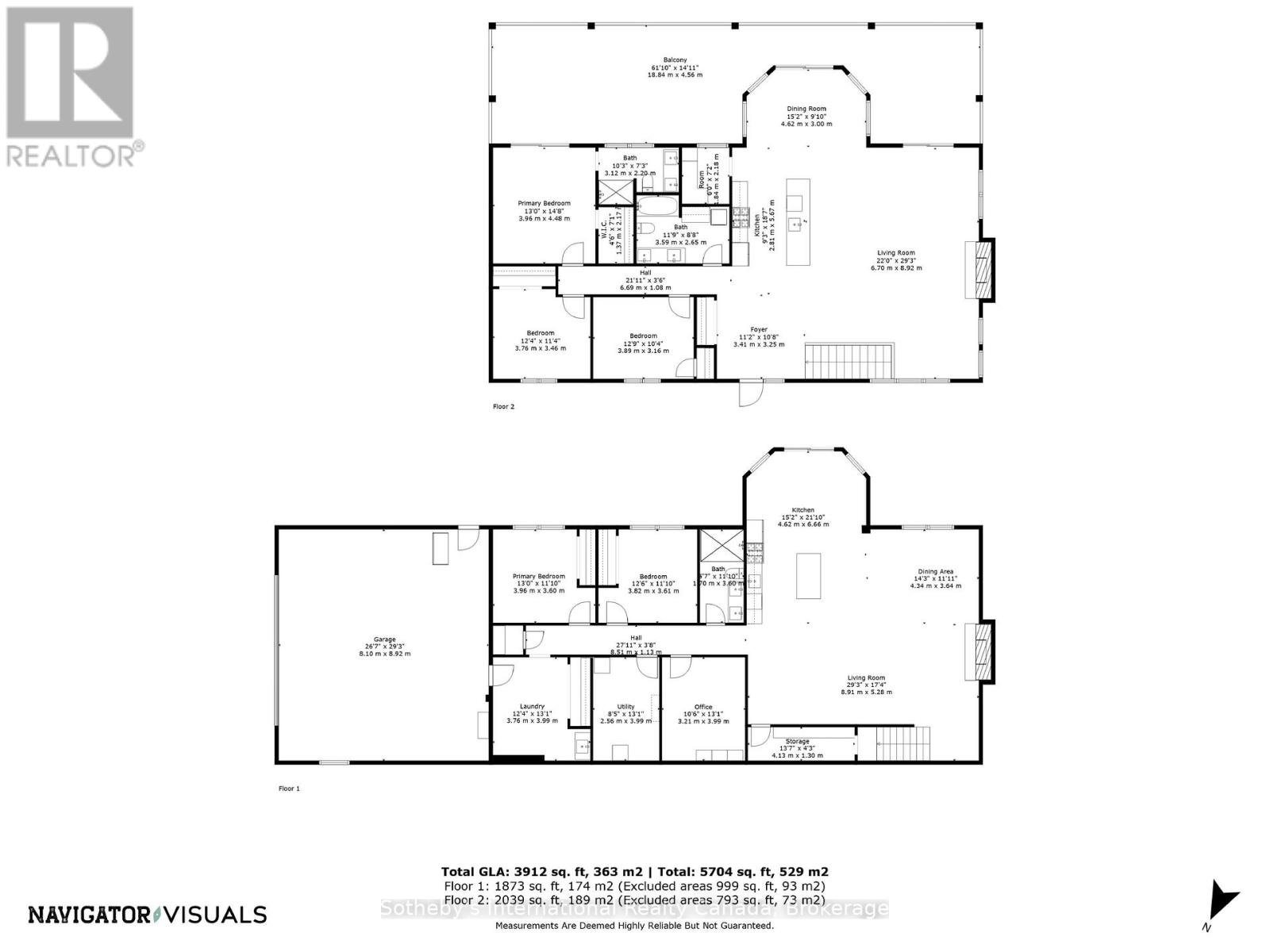2749 Brunel Road S Huntsville, Ontario P1H 2J3
Contact Us
Contact us for more information
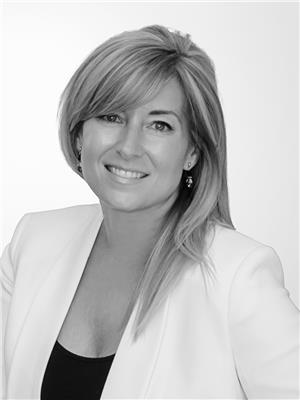
Megan Mcleod
Broker
www.mcleodteam.com/
www.facebook.com/mcleodteamrealty/
www.instagram.com/mcleodteam/

Jamie Nudds
Salesperson
$1,450,000
Charming Custom Log Home on Nearly 10 Acres Your Private Paradise Awaits!** Welcome to your dream retreat, conveniently located just seven minutes from town! This stunning custom-built log home sits on almost 10 acres, offering the perfect blend of privacy and accessibility. As you approach via Brunel Road, you'll feel the stress of everyday life melt away amidst the beautiful natural surroundings. Step inside this modern log home, and you'll be greeted by a bright and airy atmosphere that feels inviting and warm. With five spacious bedrooms and three beautifully appointed bathrooms, there's ample room for family and guests perfect for entertaining or enjoying quiet evenings at home. The main level features an open-concept living space with vaulted ceilings, allowing for a spacious feel that's perfect for gatherings. The kitchen is ideal for whipping up gourmet meals or enjoying casual snacks. Large windows invite natural light, creating a cheerful ambiance throughout the home. The lower level boasts a separate apartment complete with its own kitchen, living area, and two additional bedrooms. This space is perfect for multigenerational living, a nanny suite, or as a lucrative Airbnb opportunity. Imagine the possibilities with two distinct living areas, each with its own entrance ...ideal for hosting family and friends or generating rental income. With nearly 10 acres of absolute privacy, this property is a nature lovers dream. Explore the great outdoors, enjoy wildlife sightings, or simply relax in your hammock with a good book. The flexible layout caters to a variety of lifestyles, whether you're looking for a family home, an investment opportunity, or a peaceful retreat. Don't miss your chance to own this exceptional property that combines charm, comfort, and convenience. Your private paradise is waiting for you seize the opportunity today (id:60520)
Property Details
| MLS® Number | X12336421 |
| Property Type | Single Family |
| Community Name | Brunel |
| Equipment Type | Propane Tank |
| Features | Guest Suite |
| Parking Space Total | 10 |
| Rental Equipment Type | Propane Tank |
Building
| Bathroom Total | 3 |
| Bedrooms Above Ground | 5 |
| Bedrooms Total | 5 |
| Amenities | Fireplace(s) |
| Appliances | Oven - Built-in, Central Vacuum, Water Heater - Tankless |
| Basement Development | Finished |
| Basement Features | Apartment In Basement, Walk Out |
| Basement Type | N/a (finished) |
| Construction Status | Insulation Upgraded |
| Construction Style Attachment | Detached |
| Cooling Type | Central Air Conditioning |
| Exterior Finish | Log |
| Fireplace Present | Yes |
| Fireplace Total | 2 |
| Foundation Type | Insulated Concrete Forms |
| Heating Fuel | Propane |
| Heating Type | Radiant Heat |
| Stories Total | 2 |
| Size Interior | 2,000 - 2,500 Ft2 |
| Type | House |
| Utility Power | Generator |
Parking
| Attached Garage | |
| Garage |
Land
| Acreage | Yes |
| Sewer | Septic System |
| Size Depth | 649 Ft ,6 In |
| Size Frontage | 491 Ft ,8 In |
| Size Irregular | 491.7 X 649.5 Ft |
| Size Total Text | 491.7 X 649.5 Ft|5 - 9.99 Acres |
| Zoning Description | Ru1 |
Rooms
| Level | Type | Length | Width | Dimensions |
|---|---|---|---|---|
| Lower Level | Bedroom 5 | 3.82 m | 3.61 m | 3.82 m x 3.61 m |
| Lower Level | Bathroom | 1.7 m | 3.6 m | 1.7 m x 3.6 m |
| Lower Level | Office | 3.21 m | 3.99 m | 3.21 m x 3.99 m |
| Lower Level | Laundry Room | 3.76 m | 3.99 m | 3.76 m x 3.99 m |
| Lower Level | Utility Room | 2.56 m | 3.99 m | 2.56 m x 3.99 m |
| Lower Level | Pantry | 4.13 m | 1.3 m | 4.13 m x 1.3 m |
| Lower Level | Kitchen | 4.62 m | 6.66 m | 4.62 m x 6.66 m |
| Lower Level | Living Room | 8.91 m | 5.28 m | 8.91 m x 5.28 m |
| Lower Level | Dining Room | 4.34 m | 3.64 m | 4.34 m x 3.64 m |
| Lower Level | Bedroom 4 | 3.96 m | 3.6 m | 3.96 m x 3.6 m |
| Main Level | Primary Bedroom | 3.96 m | 4.48 m | 3.96 m x 4.48 m |
| Main Level | Bedroom 2 | 3.76 m | 3.46 m | 3.76 m x 3.46 m |
| Main Level | Bedroom 3 | 3.89 m | 3.16 m | 3.89 m x 3.16 m |
| Main Level | Great Room | 6.7 m | 8.92 m | 6.7 m x 8.92 m |
| Main Level | Dining Room | 4.62 m | 3 m | 4.62 m x 3 m |
| Main Level | Bathroom | 3.59 m | 2.65 m | 3.59 m x 2.65 m |
| Main Level | Bathroom | 3.12 m | 2.2 m | 3.12 m x 2.2 m |
| Main Level | Kitchen | 2.81 m | 5.67 m | 2.81 m x 5.67 m |
| Main Level | Pantry | 1.84 m | 2.18 m | 1.84 m x 2.18 m |


