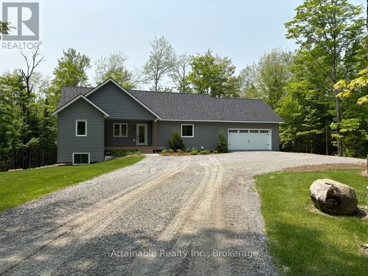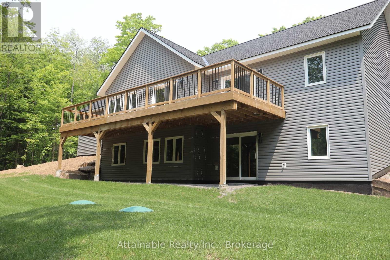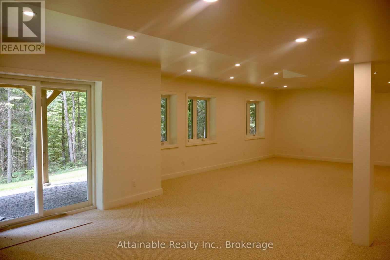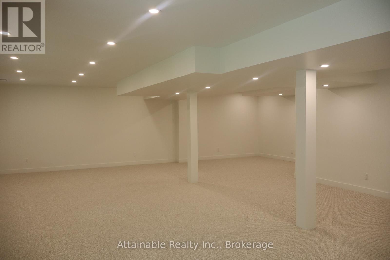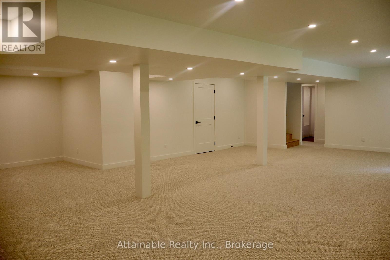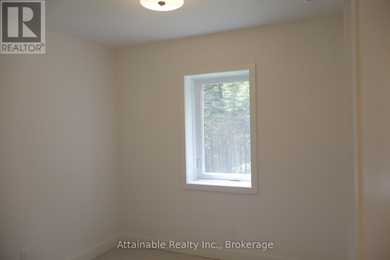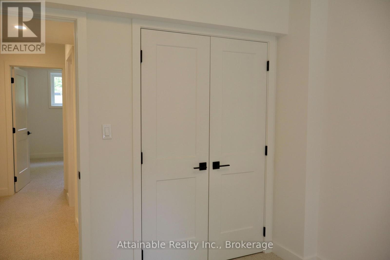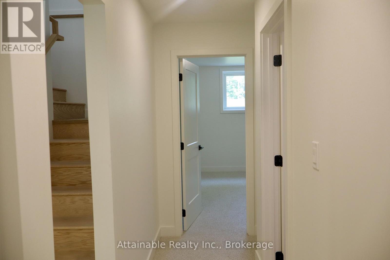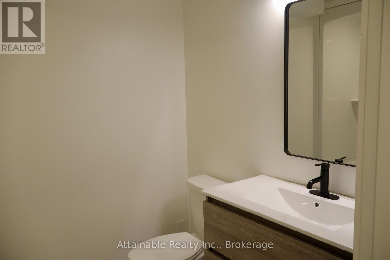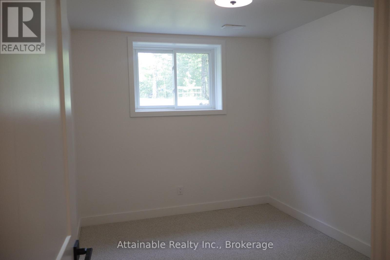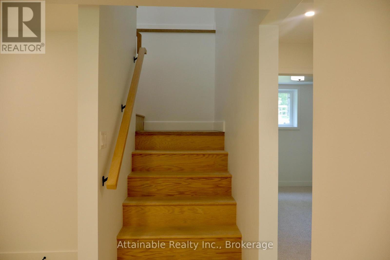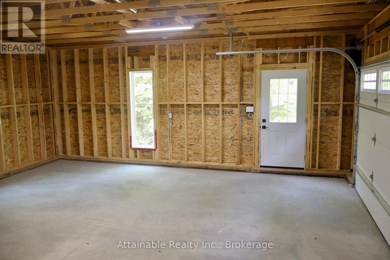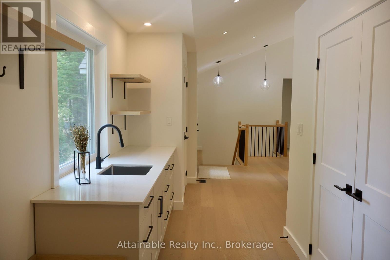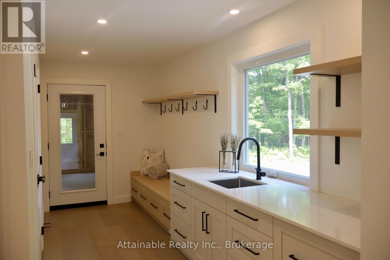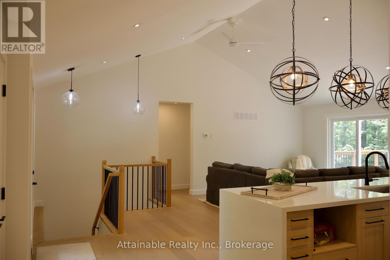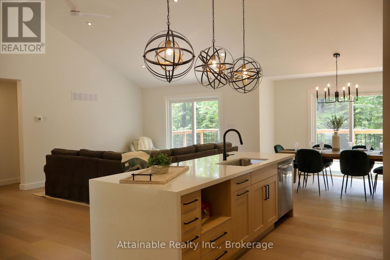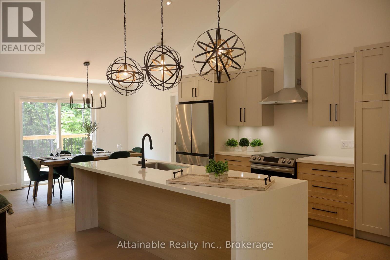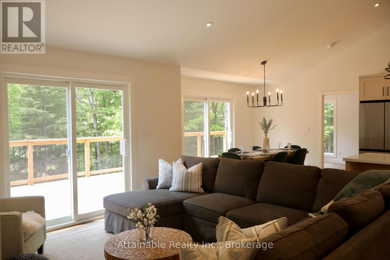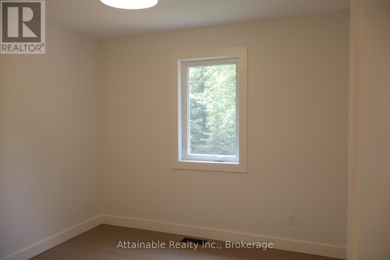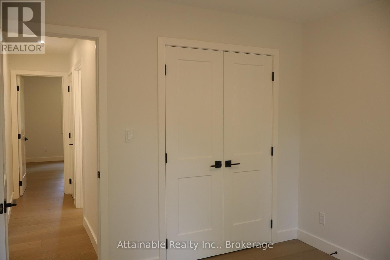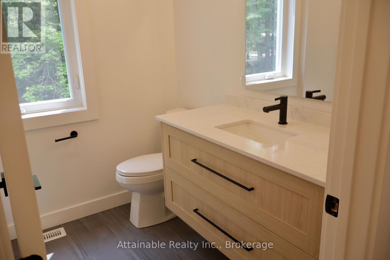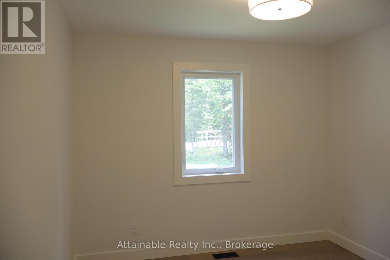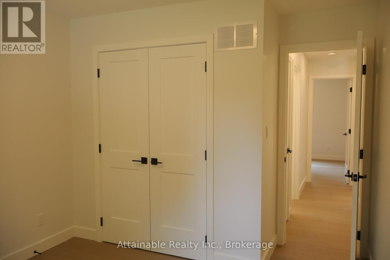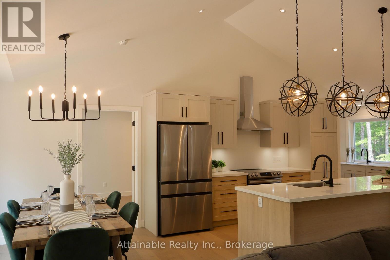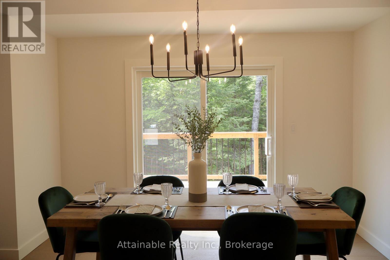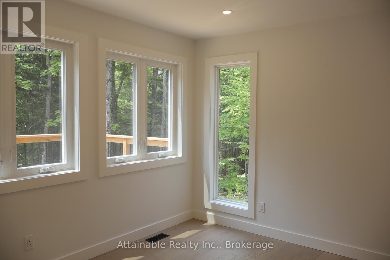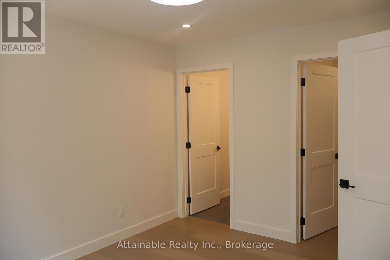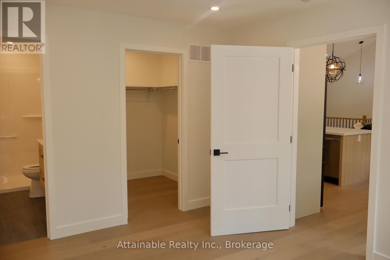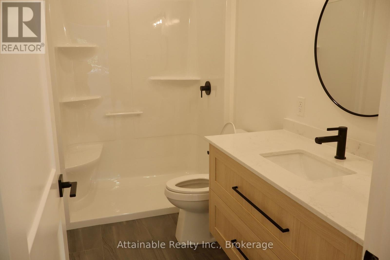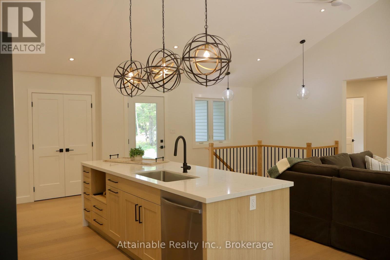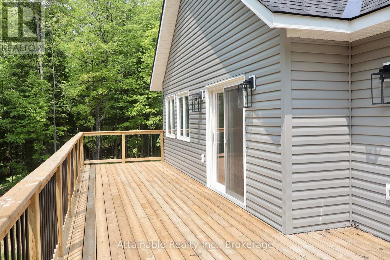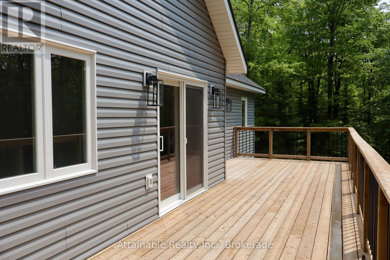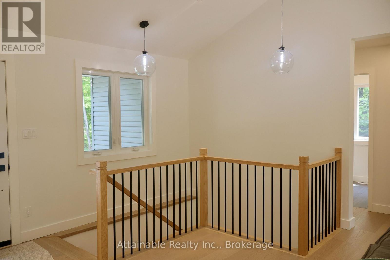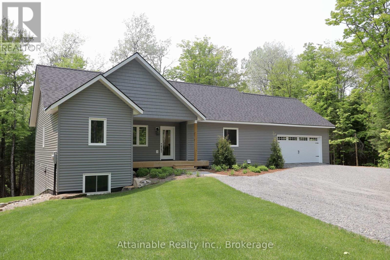4 Bedroom
3 Bathroom
1,100 - 1,500 ft2
Bungalow
None, Air Exchanger
Forced Air
Acreage
$1,299,999
Welcome to this brand new home located in beautiful Muskoka with a large 2.7 acre lot. Just a five minute drive to the boat launch on Mary Lake and even less to Hwy 11! This Tarion registered build is located at the end of a cul de sac offering privacy for you and your family. This 4 bed, 3 bath house comes with all new appliances. The finished basement offers a 4th bathroom and lots of open space. A beautiful back deck allows for dinners and outdoor enjoyment. Hardwood floors and tile cover the main floor with carpet in the basement. A two car attached garage. Fibre optic internet is available. Close proximity to tennis court, kids playground and Port Sydney beach make this ideal for families. 10-15 minutes from either Huntsville or Bracebridge. HST rebate to be retained by the builder. (id:60520)
Property Details
|
MLS® Number
|
X12194781 |
|
Property Type
|
Single Family |
|
Community Name
|
Stephenson |
|
Parking Space Total
|
3 |
Building
|
Bathroom Total
|
3 |
|
Bedrooms Above Ground
|
4 |
|
Bedrooms Total
|
4 |
|
Age
|
New Building |
|
Architectural Style
|
Bungalow |
|
Basement Type
|
Full |
|
Construction Style Attachment
|
Detached |
|
Cooling Type
|
None, Air Exchanger |
|
Exterior Finish
|
Vinyl Siding |
|
Foundation Type
|
Insulated Concrete Forms |
|
Heating Fuel
|
Propane |
|
Heating Type
|
Forced Air |
|
Stories Total
|
1 |
|
Size Interior
|
1,100 - 1,500 Ft2 |
|
Type
|
House |
|
Utility Water
|
Drilled Well |
Parking
Land
|
Acreage
|
Yes |
|
Sewer
|
Septic System |
|
Size Depth
|
126 M |
|
Size Frontage
|
76 M |
|
Size Irregular
|
76 X 126 M |
|
Size Total Text
|
76 X 126 M|2 - 4.99 Acres |
|
Zoning Description
|
Cr With Exception 0501 |
Rooms
| Level |
Type |
Length |
Width |
Dimensions |
|
Basement |
Bedroom |
3.66 m |
3.05 m |
3.66 m x 3.05 m |
|
Basement |
Bathroom |
2.4 m |
1.8 m |
2.4 m x 1.8 m |
|
Main Level |
Bathroom |
2.4 m |
1.8 m |
2.4 m x 1.8 m |
|
Main Level |
Bedroom |
3.05 m |
3.05 m |
3.05 m x 3.05 m |
|
Main Level |
Bedroom |
3.05 m |
3.05 m |
3.05 m x 3.05 m |
|
Main Level |
Bathroom |
3.05 m |
1.5 m |
3.05 m x 1.5 m |
|
Main Level |
Primary Bedroom |
3.66 m |
3.05 m |
3.66 m x 3.05 m |
|
Main Level |
Kitchen |
4.06 m |
2.82 m |
4.06 m x 2.82 m |
|
Main Level |
Dining Room |
3.73 m |
2.51 m |
3.73 m x 2.51 m |
|
Main Level |
Living Room |
3.86 m |
3.86 m |
3.86 m x 3.86 m |


