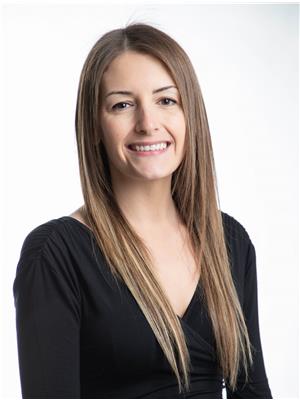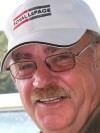3 Bedroom
1 Bathroom
700 - 1,100 ft2
Chalet
Baseboard Heaters
Waterfront
$249,900
BOAT ACCESS ONLY - Located on the coveted Severn River of the Trent Severn Waterway, this 1.2 acre waterfront property offers incredible potential for those looking to renovate or rebuild. Featuring 141ft of direct waterfront on a quiet bay just off of Lost Channel, this original A-Frame style cottage offers three bedrooms, one bathroom, electric baseboard heating, a septic system and all the peace and quiet you've been longing for. Nestled among mature trees in a serene natural setting this property is ideal for nature lovers and boaters - with just two locks to the waters of Georgian Bay, enjoy direct access to miles of boating, fishing and exploring along one of Ontario's most scenic and connected waterways. With some TLC and new piers for the foundation, this cottage can be transformed into your dream getaway - bring your vision and make it yours! Located a short 8 min boat ride from Big Chute Marina. (id:60520)
Property Details
|
MLS® Number
|
X12302782 |
|
Property Type
|
Single Family |
|
Community Name
|
Wood (Muskoka Lakes) |
|
Amenities Near By
|
Golf Nearby, Marina, Park, Place Of Worship, Ski Area |
|
Community Features
|
Fishing |
|
Easement
|
Unknown |
|
Equipment Type
|
None |
|
Features
|
Partially Cleared, Waterway, Flat Site, Dry |
|
Rental Equipment Type
|
None |
|
Structure
|
Deck, Dock |
|
View Type
|
Lake View, Direct Water View |
|
Water Front Type
|
Waterfront |
Building
|
Bathroom Total
|
1 |
|
Bedrooms Above Ground
|
3 |
|
Bedrooms Total
|
3 |
|
Architectural Style
|
Chalet |
|
Construction Style Attachment
|
Detached |
|
Exterior Finish
|
Wood |
|
Foundation Type
|
Concrete, Wood/piers |
|
Heating Fuel
|
Electric |
|
Heating Type
|
Baseboard Heaters |
|
Size Interior
|
700 - 1,100 Ft2 |
|
Type
|
House |
|
Utility Water
|
Lake/river Water Intake |
Parking
Land
|
Access Type
|
Water Access, Marina Docking |
|
Acreage
|
No |
|
Land Amenities
|
Golf Nearby, Marina, Park, Place Of Worship, Ski Area |
|
Sewer
|
Septic System |
|
Size Depth
|
355 Ft |
|
Size Frontage
|
141 Ft |
|
Size Irregular
|
141 X 355 Ft |
|
Size Total Text
|
141 X 355 Ft|1/2 - 1.99 Acres |
Rooms
| Level |
Type |
Length |
Width |
Dimensions |
|
Second Level |
Bedroom 2 |
3.22 m |
2.48 m |
3.22 m x 2.48 m |
|
Second Level |
Bedroom 3 |
3.22 m |
2.51 m |
3.22 m x 2.51 m |
|
Main Level |
Kitchen |
3.65 m |
3.35 m |
3.65 m x 3.35 m |
|
Main Level |
Living Room |
7.31 m |
3.65 m |
7.31 m x 3.65 m |
|
Main Level |
Bedroom |
2.97 m |
2.51 m |
2.97 m x 2.51 m |






