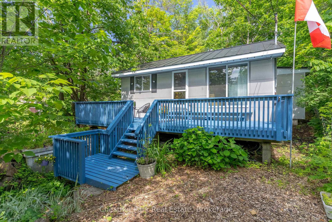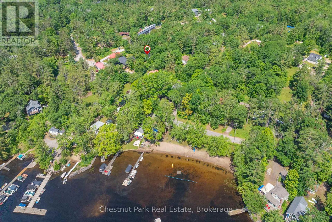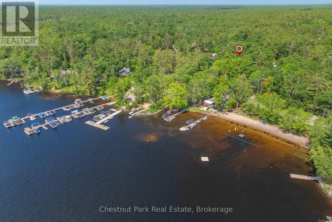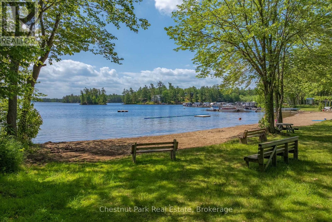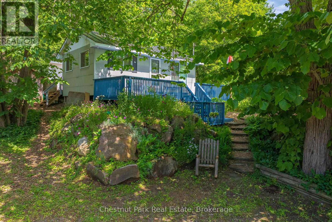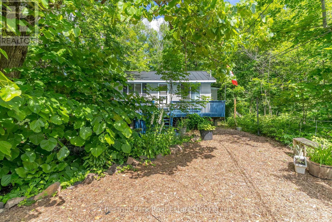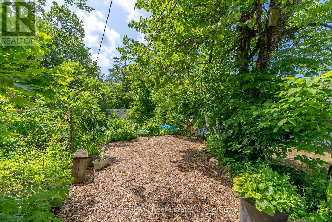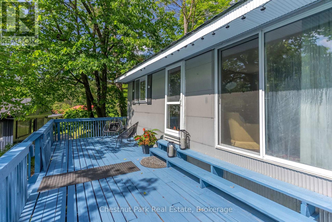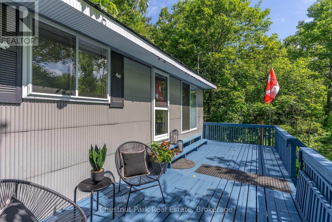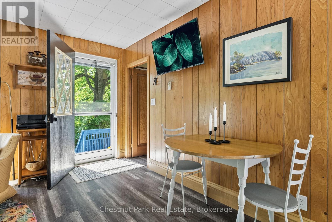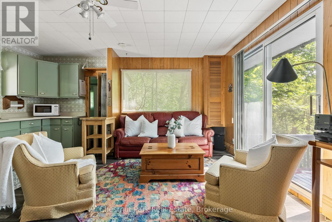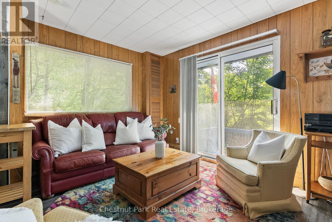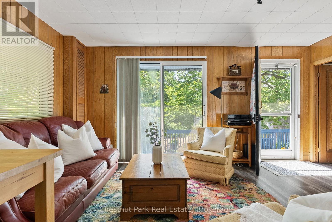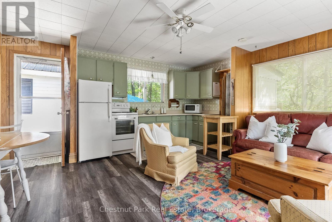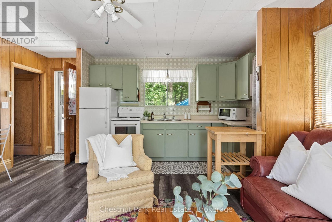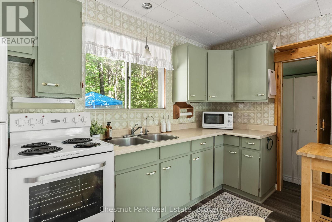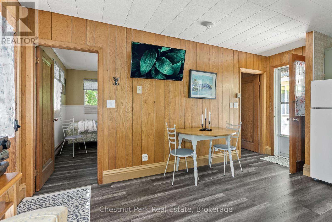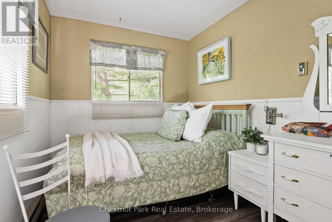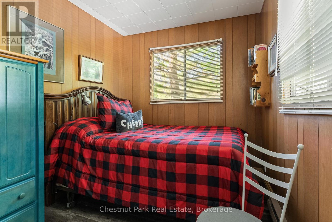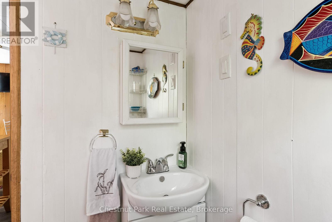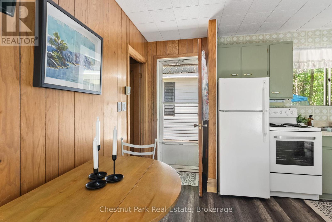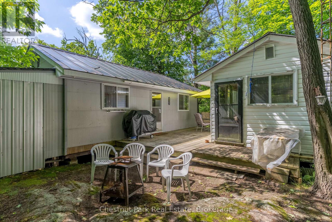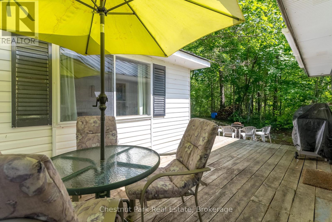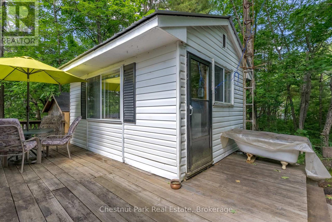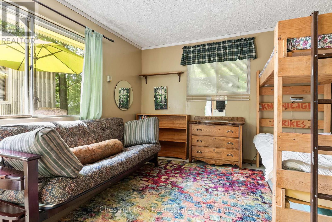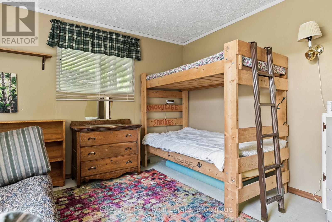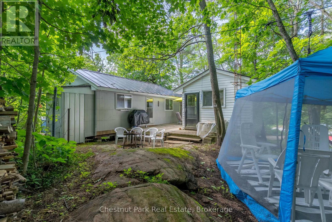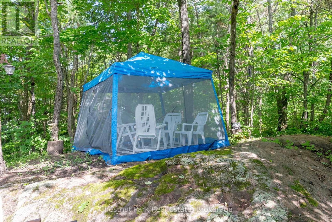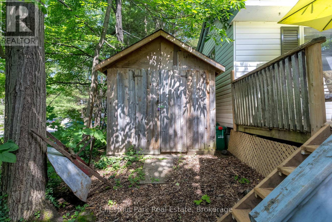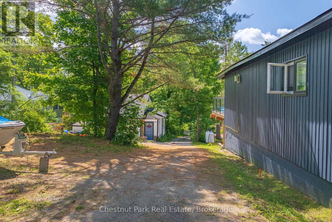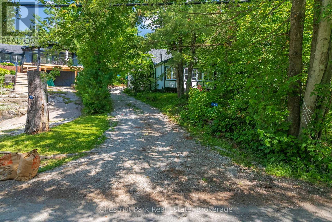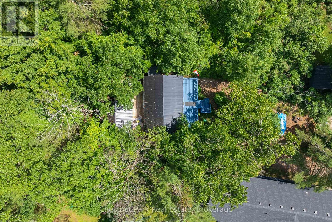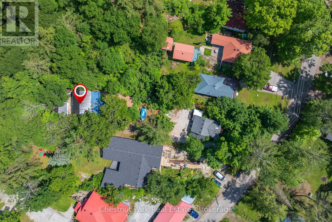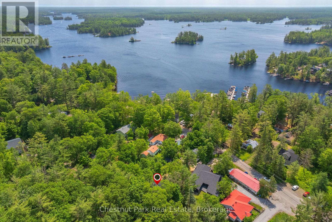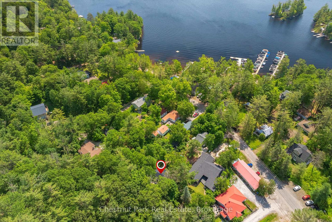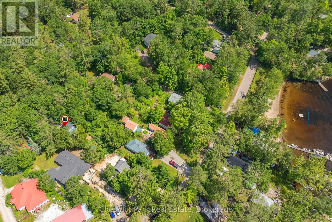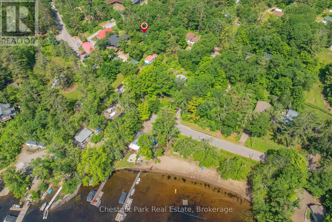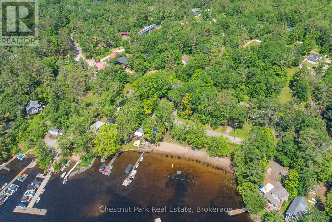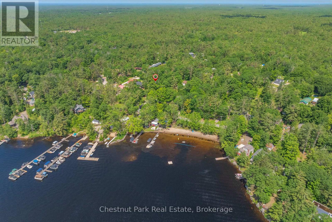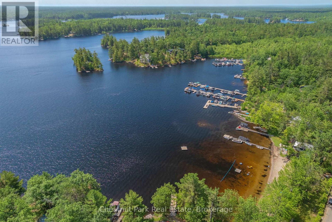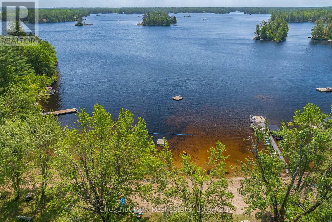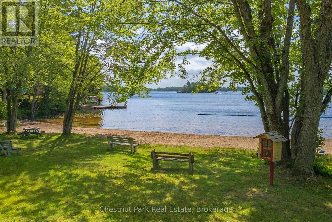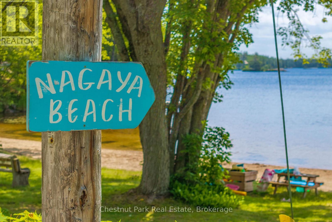2 - 1185 North Kahshe Lake Road Gravenhurst, Ontario P0E 1G0
Contact Us
Contact us for more information
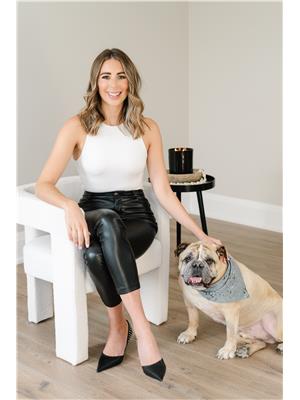
Brittany Evans
Salesperson
www.brittanyevans.ca/
www.facebook.com/realtorbrittanyevans
www.linkedin.com/in/brittany-evans-ab917b79/
www.instagram.com/brittanyevansrealtor/
$299,000
Welcome to your perfect Muskoka getaway! Nestled in the heart of the Kahshe Lake community, this delightful turnkey 2-bedroom cottage plus a bonus bunkie is just a hop, skip, and a jump from the beautiful sandy shores of Nagaya Beach. Set on a peaceful off-water lot, this cozy retreat offers the best of cottage life without the waterfront price tag. Inside, enjoy a bright and airy living space, a functional kitchen, and two comfortable bedrooms. The detached bunkie provides extra room for guests or kids - complete with a new roof (2019) for peace of mind. Several key updates make this property move-in ready and worry-free, including a drilled well with heated line (2020), a new holding tank (2020), and year-round access. Whether you are relaxing on the deck, gathering around the fire pit, or strolling down to the beach for a swim or paddle, this property invites you to slow down and soak up cottage country charm. This is your chance to own an affordable escape in one of Muskoka's most welcoming lake communities. (id:60520)
Property Details
| MLS® Number | X12301960 |
| Property Type | Single Family |
| Community Name | Morrison |
| Amenities Near By | Beach, Marina |
| Easement | Right Of Way |
| Features | Irregular Lot Size, Sloping |
| Parking Space Total | 2 |
| Structure | Deck, Shed |
| Water Front Type | Waterfront |
Building
| Bathroom Total | 1 |
| Bedrooms Above Ground | 2 |
| Bedrooms Total | 2 |
| Age | 51 To 99 Years |
| Appliances | Water Heater |
| Construction Style Attachment | Detached |
| Construction Style Other | Seasonal |
| Exterior Finish | Steel |
| Foundation Type | Wood/piers |
| Heating Fuel | Electric |
| Heating Type | Baseboard Heaters |
| Size Interior | 0 - 699 Ft2 |
| Type | House |
| Utility Water | Drilled Well |
Parking
| No Garage |
Land
| Access Type | Year-round Access |
| Acreage | No |
| Land Amenities | Beach, Marina |
| Sewer | Holding Tank |
| Size Depth | 100 Ft |
| Size Frontage | 57 Ft |
| Size Irregular | 57 X 100 Ft |
| Size Total Text | 57 X 100 Ft|under 1/2 Acre |
| Surface Water | Lake/pond |
| Zoning Description | Rc-4 |
Rooms
| Level | Type | Length | Width | Dimensions |
|---|---|---|---|---|
| Main Level | Living Room | 2.75 m | 3.54 m | 2.75 m x 3.54 m |
| Main Level | Kitchen | 1.92 m | 3.53 m | 1.92 m x 3.53 m |
| Main Level | Dining Room | 3.39 m | 1.18 m | 3.39 m x 1.18 m |
| Main Level | Bathroom | 1.63 m | 1.4 m | 1.63 m x 1.4 m |
| Main Level | Primary Bedroom | 2.27 m | 3.5 m | 2.27 m x 3.5 m |
| Main Level | Bedroom | 2.28 m | 3.49 m | 2.28 m x 3.49 m |


