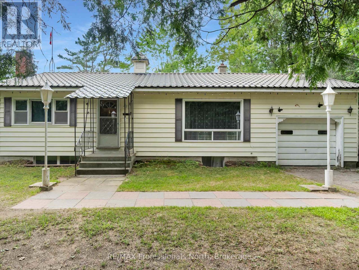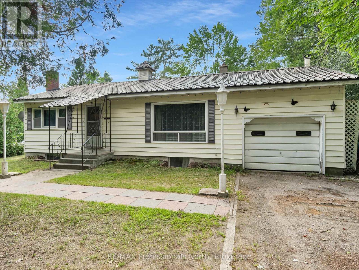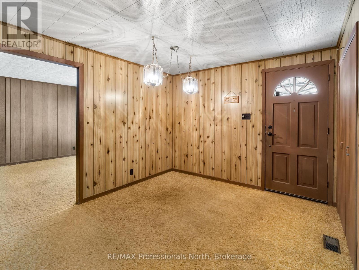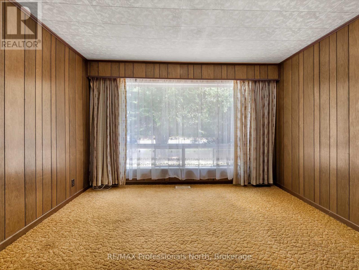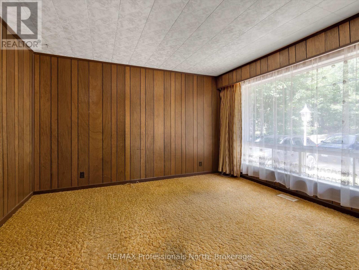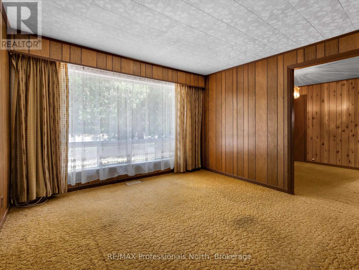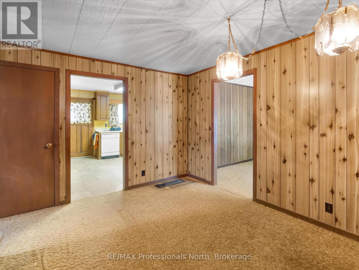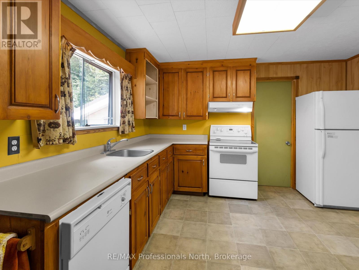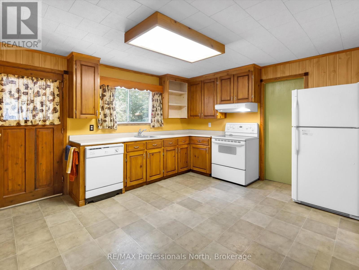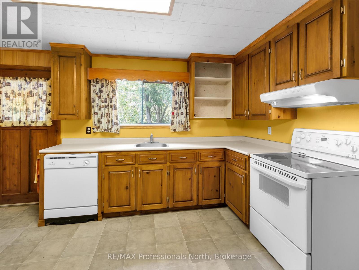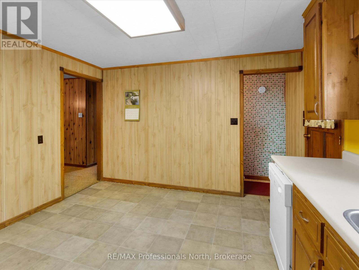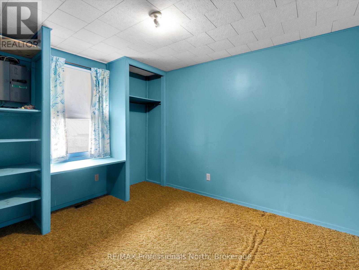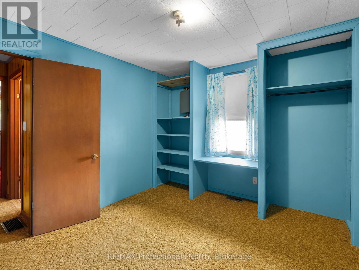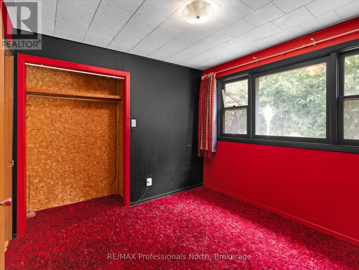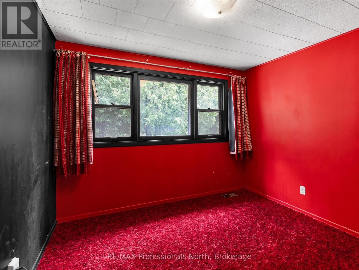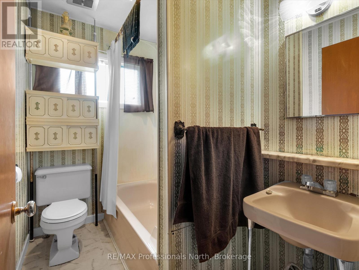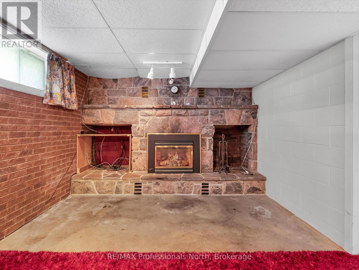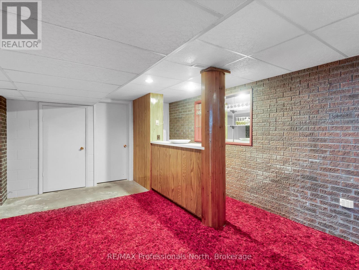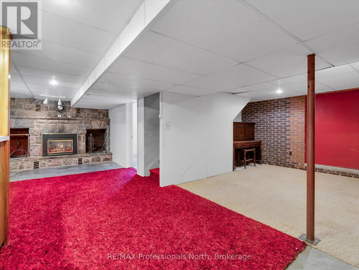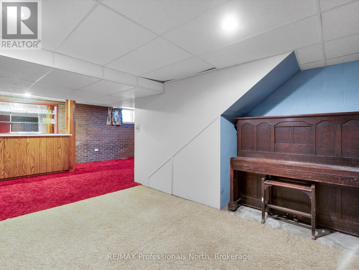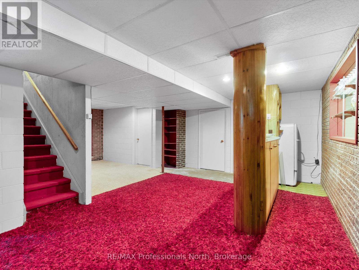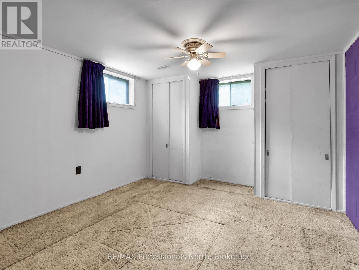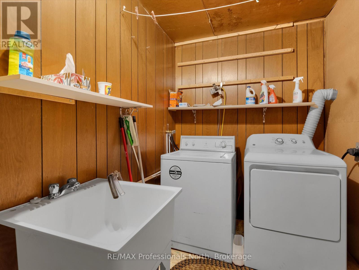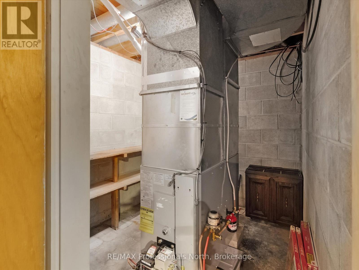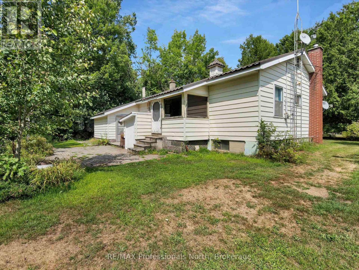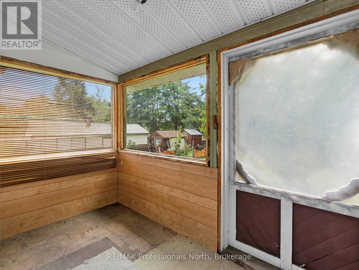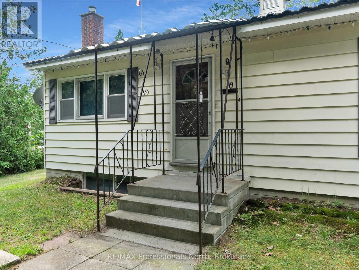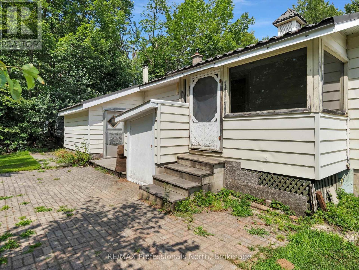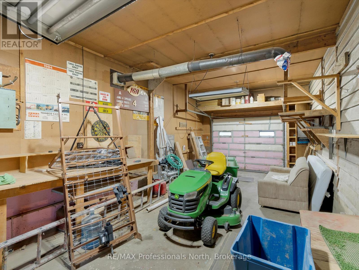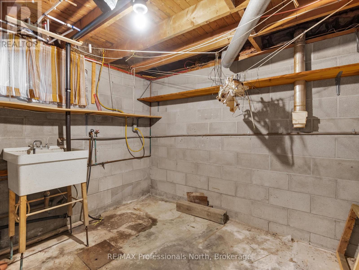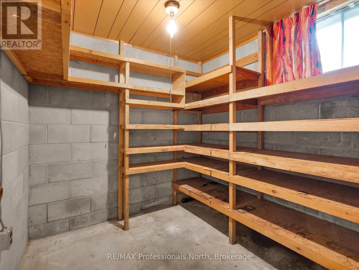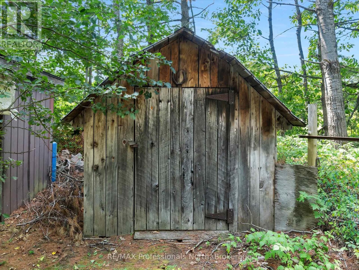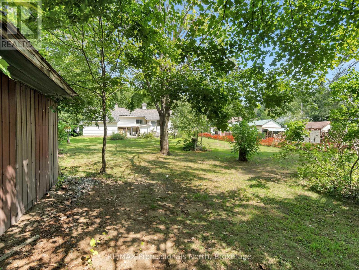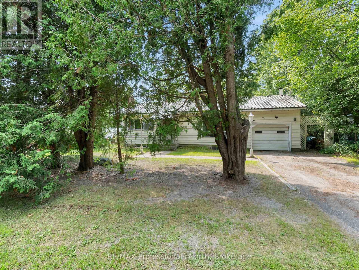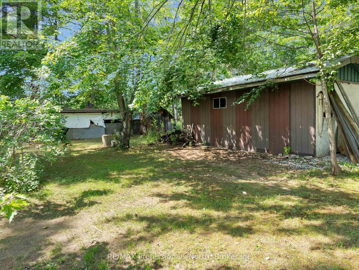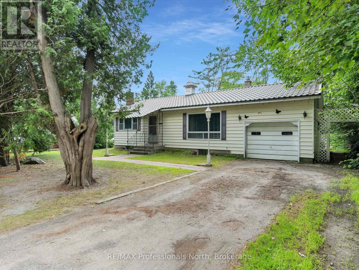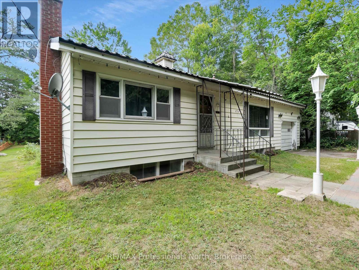1716 Gravenhurst Parkway Gravenhurst, Ontario P1P 1R3
Contact Us
Contact us for more information
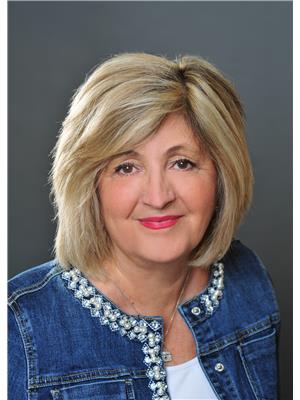
Jennifer Stilson
Broker

Peter De Graaf
Salesperson
www.teammuskoka.com/
www.facebook.com/pages/Peter-de-Graaf-Muskoka-Real-Estate/296982320320990
www.linkedin.com/pub/peter-de-graaf/44/196/377
$424,900
Perfectly situated just minutes from both Bracebridge and Gravenhurst, this solid older bungalow offers great potential for first-time home buyers or investors alike. The main floor features two bedrooms, a bright living room, dining area, eat-in kitchen, convenient main floor laundry, and a full 4-piece bathroom.The lower level extends the living space with a large rec room, third bedroom, and plenty of storage options. Set on a good level lot, this property includes a spacious backyard, a 12 x 22 outbuilding, and ample room for outdoor enjoyment. Additional features include a durable metal roof, propane fireplace, central air, forced air oil furnace, a drilled well with new pump, and more. With solid bones and a great location, this bungalow is ready for its next chapter whether as a cozy family home or an investment opportunity. (id:60520)
Property Details
| MLS® Number | X12480604 |
| Property Type | Single Family |
| Community Name | Muskoka (S) |
| Community Features | School Bus |
| Features | Wooded Area, Flat Site, Level |
| Parking Space Total | 5 |
| Structure | Shed |
Building
| Bathroom Total | 1 |
| Bedrooms Above Ground | 3 |
| Bedrooms Total | 3 |
| Age | 51 To 99 Years |
| Amenities | Fireplace(s) |
| Architectural Style | Raised Bungalow |
| Basement Development | Finished |
| Basement Type | Full, N/a (finished) |
| Construction Style Attachment | Detached |
| Cooling Type | Central Air Conditioning |
| Exterior Finish | Vinyl Siding |
| Fireplace Present | Yes |
| Fireplace Total | 1 |
| Foundation Type | Block |
| Heating Fuel | Oil |
| Heating Type | Forced Air |
| Stories Total | 1 |
| Size Interior | 700 - 1,100 Ft2 |
| Type | House |
| Utility Water | Drilled Well |
Parking
| Attached Garage | |
| Garage |
Land
| Acreage | No |
| Sewer | Septic System |
| Size Depth | 212 Ft |
| Size Frontage | 77 Ft |
| Size Irregular | 77 X 212 Ft |
| Size Total Text | 77 X 212 Ft|under 1/2 Acre |
| Zoning Description | R |
Rooms
| Level | Type | Length | Width | Dimensions |
|---|---|---|---|---|
| Basement | Utility Room | 2.5 m | 2.5 m | 2.5 m x 2.5 m |
| Basement | Other | 2.5 m | 2.2 m | 2.5 m x 2.2 m |
| Basement | Recreational, Games Room | 8.1 m | 7.5 m | 8.1 m x 7.5 m |
| Basement | Bedroom 3 | 3.4 m | 3.9 m | 3.4 m x 3.9 m |
| Basement | Utility Room | 3.2 m | 2.9 m | 3.2 m x 2.9 m |
| Main Level | Living Room | 3.1 m | 3.9 m | 3.1 m x 3.9 m |
| Main Level | Dining Room | 3.6 m | 3.9 m | 3.6 m x 3.9 m |
| Main Level | Kitchen | 5.2 m | 3.7 m | 5.2 m x 3.7 m |
| Main Level | Primary Bedroom | 3.6 m | 3 m | 3.6 m x 3 m |
| Main Level | Bedroom 2 | 3.3 m | 2.9 m | 3.3 m x 2.9 m |
| Main Level | Laundry Room | 1.8 m | 3.7 m | 1.8 m x 3.7 m |
| Main Level | Bathroom | 2.4 m | 1.6 m | 2.4 m x 1.6 m |
Utilities
| Electricity | Installed |


