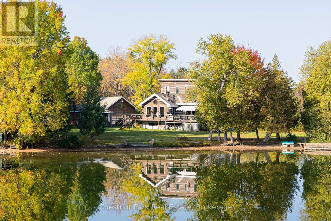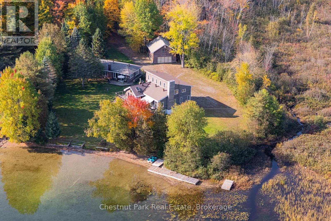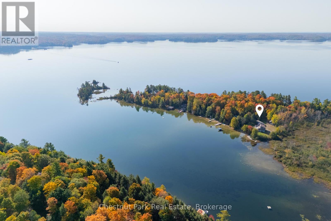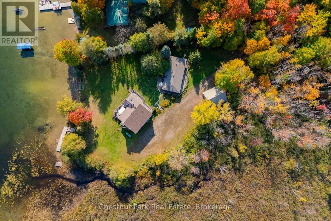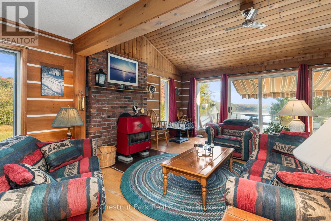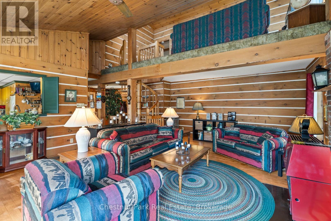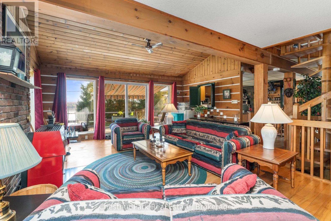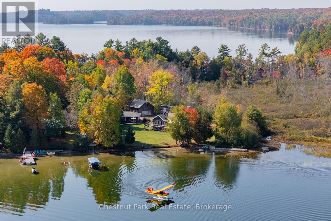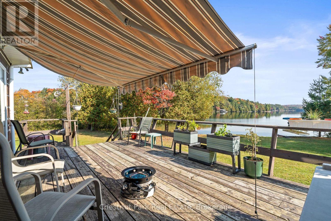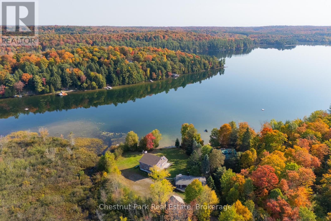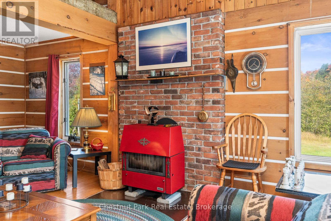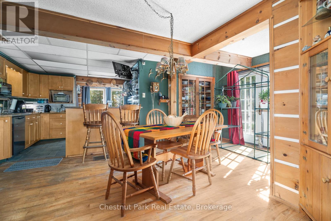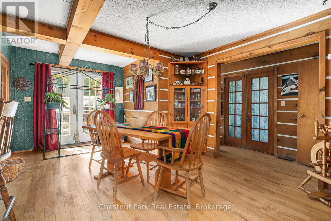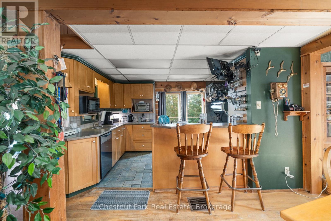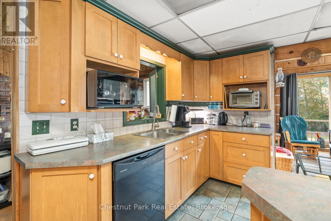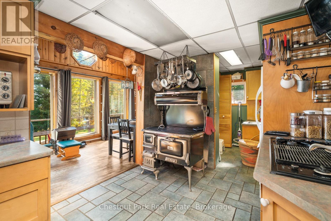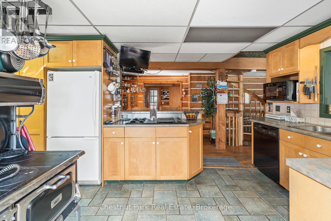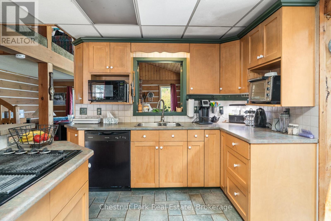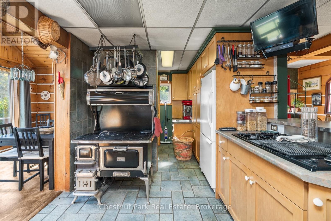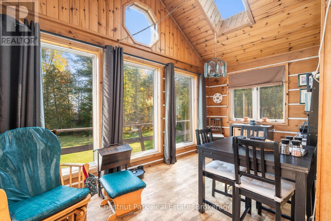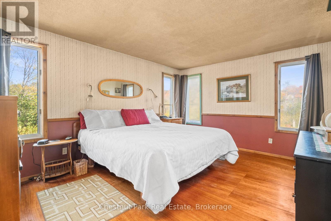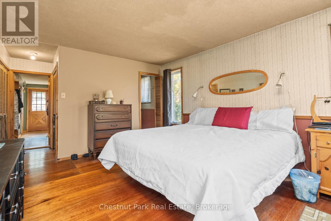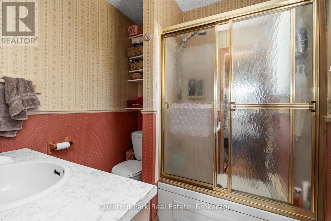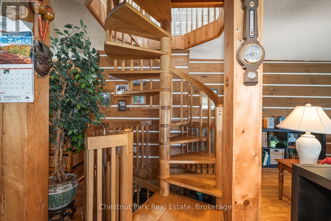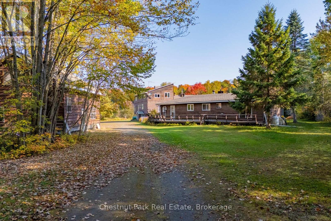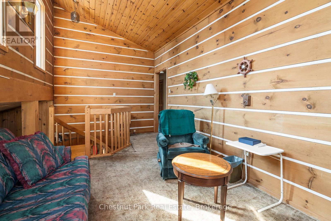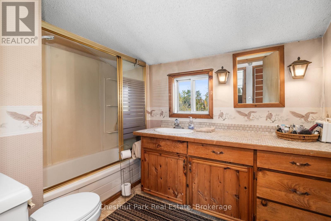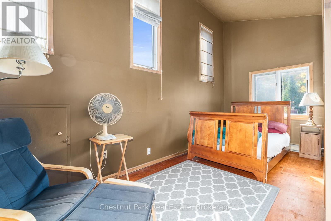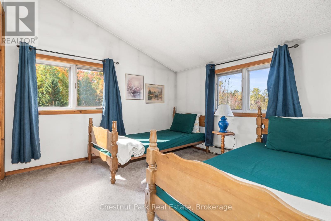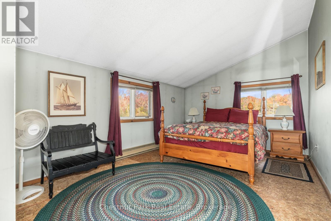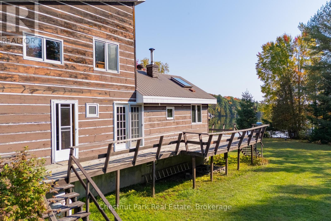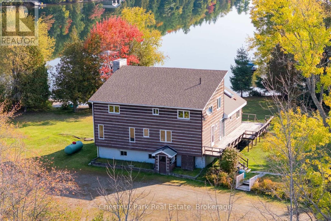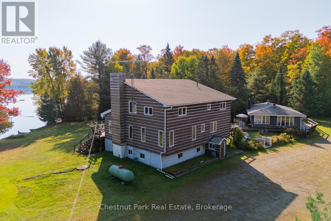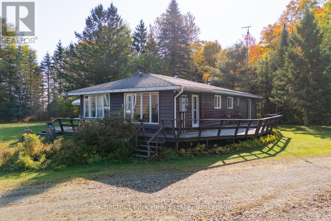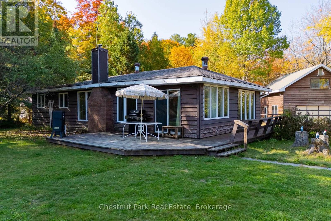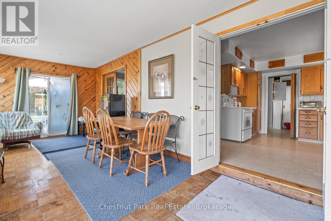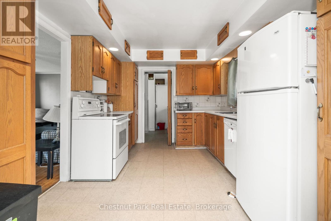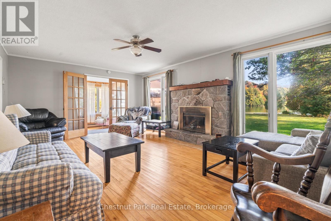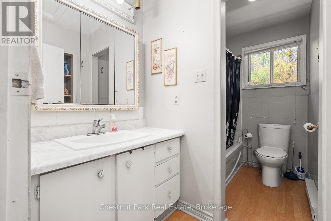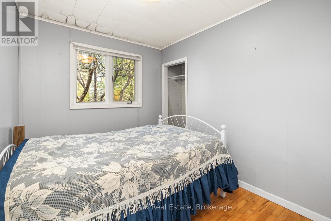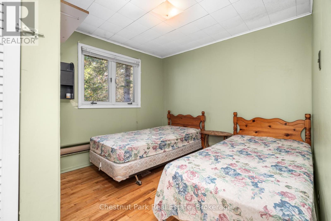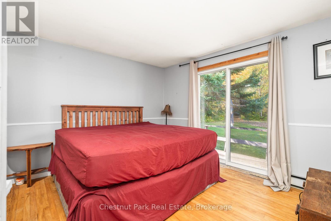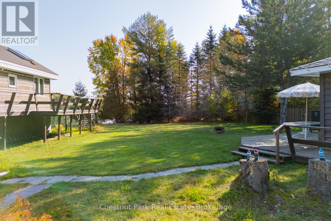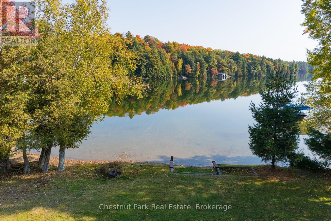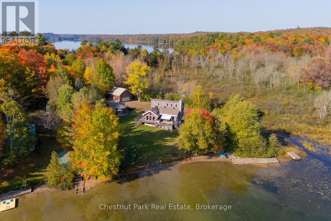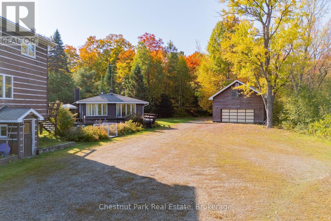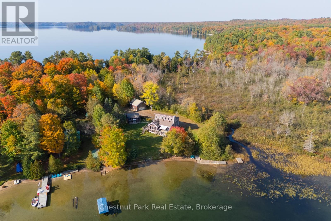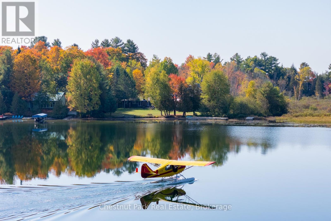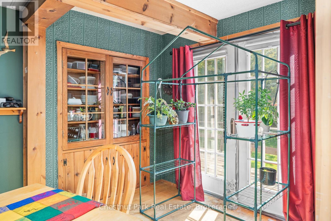170 Long Point Road Huntsville, Ontario P0B 1M0
Contact Us
Contact us for more information
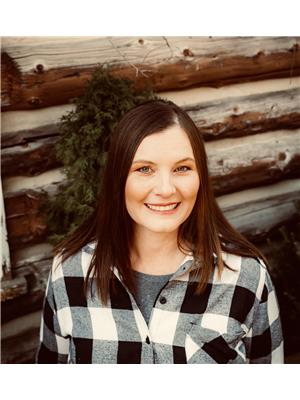
Lesley-Anne Goodfellow
Salesperson
cottagesinmuskoka.com/
www.facebook.com/#!/CottagesInMuskoka
twitter.com/#!/GardinerTeam
ca.linkedin.com/in/lesleygirl23
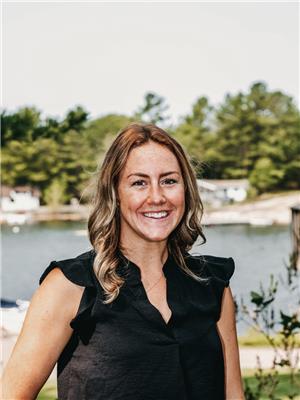
Marcy Manion
Salesperson
marcymanion.com/
www.facebook.com/Marcysdecor
www.linkedin.com/in/marcy-manion-076335267/
www.instagram.com/marcymanionrealtor/
$1,600,000
Offered for the first time in over 50 years, this extraordinary Skeleton Lake property captures the true essence of Muskoka living. Set on 1.4 level acres with more than 250 feet of pristine, hard-packed sand shoreline, this remarkable year-round retreat offers exceptional privacy and endless potential.The main four-bedroom, two-and-a-half-bathroom cottage welcomes you with a warm and inviting layout that blends comfort and lake views from every angle. A spacious open-concept living area leads out to a large lakeside deck shaded by a retractable awning, the perfect place to unwind, entertain, or simply take in the serene beauty of the water. The gently sloping lot provides easy access for all ages to enjoy swimming, wading, or paddling in the crystal-clear, gradual-entry waterfront. Adding incredible versatility, the property includes a second self-contained three-bedroom, one-bathroom cottage with a full kitchen and over 1,100 sq/ft of living space - ideal for guests, extended family, or rental income. A detached two-car garage with an upper-level loft offers excellent storage or workshop potential. Pushed back from the road for added privacy, the grounds feature a cleared, open space ideal for outdoor enjoyment, expansion, or future development. Whether you're looking to create a multi-generational family compound or a private lakeside estate, this property offers the perfect foundation to build your Muskoka dream. Known for its crystal-clear, spring-fed waters and peaceful setting, Skeleton Lake is one of the area's most sought-after destinations. Here, you'll find the perfect balance of natural beauty, tranquillity, and opportunity - a rare chance to make your mark on one of Muskoka's most cherished lakes. (id:60520)
Property Details
| MLS® Number | X12455110 |
| Property Type | Single Family |
| Community Name | Stisted |
| Amenities Near By | Beach |
| Easement | Unknown |
| Features | Level |
| Parking Space Total | 22 |
| Structure | Dock |
| View Type | Direct Water View |
| Water Front Type | Waterfront |
Building
| Bathroom Total | 6 |
| Bedrooms Above Ground | 4 |
| Bedrooms Total | 4 |
| Age | 51 To 99 Years |
| Amenities | Fireplace(s), Separate Electricity Meters |
| Appliances | Garage Door Opener Remote(s), Water Treatment, Water Softener, Cooktop, Dishwasher, Dryer, Stove, Washer, Refrigerator |
| Basement Development | Unfinished |
| Basement Type | Full (unfinished) |
| Construction Style Attachment | Detached |
| Exterior Finish | Wood |
| Fireplace Present | Yes |
| Fireplace Total | 3 |
| Fireplace Type | Woodstove |
| Fixture | Tv Antenna |
| Foundation Type | Block |
| Half Bath Total | 1 |
| Heating Fuel | Propane |
| Heating Type | Forced Air |
| Stories Total | 2 |
| Size Interior | 1,500 - 2,000 Ft2 |
| Type | House |
| Utility Water | Drilled Well |
Parking
| Detached Garage | |
| Garage | |
| R V |
Land
| Access Type | Private Docking |
| Acreage | No |
| Land Amenities | Beach |
| Sewer | Septic System |
| Size Irregular | 252.1 X 241.9 Acre |
| Size Total Text | 252.1 X 241.9 Acre|1/2 - 1.99 Acres |
| Zoning Description | Nr, Sr1 |
Rooms
| Level | Type | Length | Width | Dimensions |
|---|---|---|---|---|
| Second Level | Bedroom 2 | 3.01 m | 4.79 m | 3.01 m x 4.79 m |
| Second Level | Bedroom 3 | 3.04 m | 2.99 m | 3.04 m x 2.99 m |
| Second Level | Sitting Room | 2.92 m | 5.99 m | 2.92 m x 5.99 m |
| Second Level | Bedroom 4 | 2.95 m | 5.12 m | 2.95 m x 5.12 m |
| Main Level | Office | 2.24 m | 4.27 m | 2.24 m x 4.27 m |
| Main Level | Dining Room | 3.56 m | 4.72 m | 3.56 m x 4.72 m |
| Main Level | Kitchen | 2.82 m | 5.82 m | 2.82 m x 5.82 m |
| Main Level | Sunroom | 2.41 m | 4.59 m | 2.41 m x 4.59 m |
| Main Level | Living Room | 6.24 m | 6.43 m | 6.24 m x 6.43 m |
| Main Level | Primary Bedroom | 3.6 m | 6.33 m | 3.6 m x 6.33 m |


