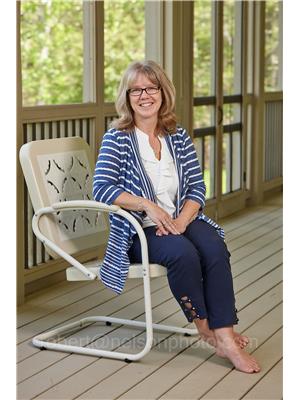2 Bedroom
2 Bathroom
2,000 - 2,500 ft2
Fireplace
Central Air Conditioning
Forced Air
Waterfront
Landscaped
$2,395,000
Welcome to your Lake Muskoka getaway, shows like new and ready to enjoy. Whether you're looking for a year-round home or the perfect all-seasons cottage escape, this beautifully designed property offers effortless comfort, modern finishes, and all the essentials for a cherished Muskoka lifestyle. The lakehouse features two main floor bedrooms and two full bathrooms, plus a bright and versatile open loft space that easily accommodates two queen-sized beds, perfect for guests or family overflow. A stylish kitchen with granite countertops opens into a spacious dining area with vaulted wood ceiling, relaxed living room complete with fireplace, and a lake-facing Muskoka Room that stretches across the front of the home, offering seamless indoor-outdoor living and panoramic views. Step outside and the large sun deck atop the two-slip boathouse immediately beckons, the perfect spot to spend warm afternoons or take in golden hour by the water. The lot boasts level terrain, a paved driveway, plenty of parking, garage plans ready for your future vision, and a custom stone fire pit area for evenings under the stars. With over 100 feet of shoreline and a prime location just minutes from the Muskoka Wharf, this Lake Muskoka property strikes the perfect balance between comfort and style. With exceptional privacy and easy access to all Gravenhurst, Bala, Port Carling and Bracebridge amenities, get ready to enjoy the best of cottage country! (id:60520)
Property Details
|
MLS® Number
|
X12292610 |
|
Property Type
|
Single Family |
|
Community Name
|
Muskoka (S) |
|
Amenities Near By
|
Golf Nearby |
|
Community Features
|
Community Centre |
|
Easement
|
Unknown |
|
Features
|
Cul-de-sac, Wooded Area, Irregular Lot Size, Partially Cleared, Level, Guest Suite |
|
Parking Space Total
|
8 |
|
Structure
|
Deck, Patio(s), Porch, Boathouse |
|
View Type
|
View, Lake View, Direct Water View |
|
Water Front Type
|
Waterfront |
Building
|
Bathroom Total
|
2 |
|
Bedrooms Above Ground
|
2 |
|
Bedrooms Total
|
2 |
|
Age
|
6 To 15 Years |
|
Amenities
|
Fireplace(s) |
|
Appliances
|
Water Heater, Cooktop, Dishwasher, Dryer, Microwave, Oven, Washer, Refrigerator |
|
Basement Type
|
Crawl Space |
|
Construction Style Attachment
|
Detached |
|
Cooling Type
|
Central Air Conditioning |
|
Exterior Finish
|
Wood, Cedar Siding |
|
Fireplace Present
|
Yes |
|
Fireplace Total
|
1 |
|
Foundation Type
|
Concrete, Insulated Concrete Forms |
|
Heating Fuel
|
Propane |
|
Heating Type
|
Forced Air |
|
Stories Total
|
2 |
|
Size Interior
|
2,000 - 2,500 Ft2 |
|
Type
|
House |
|
Utility Power
|
Generator |
|
Utility Water
|
Lake/river Water Intake |
Parking
Land
|
Access Type
|
Year-round Access, Private Docking |
|
Acreage
|
No |
|
Land Amenities
|
Golf Nearby |
|
Landscape Features
|
Landscaped |
|
Sewer
|
Septic System |
|
Size Depth
|
287 Ft ,2 In |
|
Size Frontage
|
104 Ft |
|
Size Irregular
|
104 X 287.2 Ft ; 2nd Lot Line Depth Approx 328.09 Feet |
|
Size Total Text
|
104 X 287.2 Ft ; 2nd Lot Line Depth Approx 328.09 Feet|1/2 - 1.99 Acres |
|
Zoning Description
|
Rw6-d |
Rooms
| Level |
Type |
Length |
Width |
Dimensions |
|
Main Level |
Living Room |
4.63 m |
6.73 m |
4.63 m x 6.73 m |
|
Main Level |
Dining Room |
5.67 m |
4.1 m |
5.67 m x 4.1 m |
|
Main Level |
Kitchen |
4.57 m |
4.1 m |
4.57 m x 4.1 m |
|
Main Level |
Primary Bedroom |
4.09 m |
4.1 m |
4.09 m x 4.1 m |
|
Main Level |
Bathroom |
1.66 m |
2.56 m |
1.66 m x 2.56 m |
|
Main Level |
Bedroom 2 |
3.74 m |
4.11 m |
3.74 m x 4.11 m |
|
Main Level |
Bathroom |
2.54 m |
1.61 m |
2.54 m x 1.61 m |
|
Main Level |
Sunroom |
2.25 m |
6.1 m |
2.25 m x 6.1 m |
|
Main Level |
Foyer |
2.65 m |
2.52 m |
2.65 m x 2.52 m |
|
Upper Level |
Other |
3.79 m |
9.44 m |
3.79 m x 9.44 m |
|
Upper Level |
Loft |
4.15 m |
5.65 m |
4.15 m x 5.65 m |
|
Ground Level |
Other |
9.36 m |
9.44 m |
9.36 m x 9.44 m |
Utilities













































