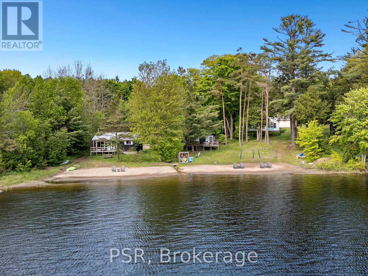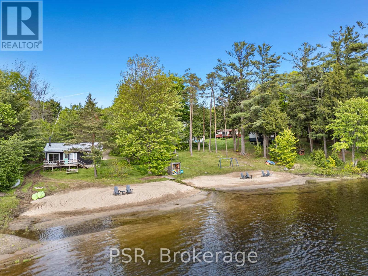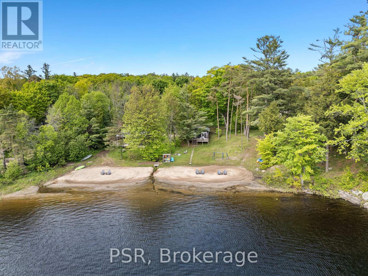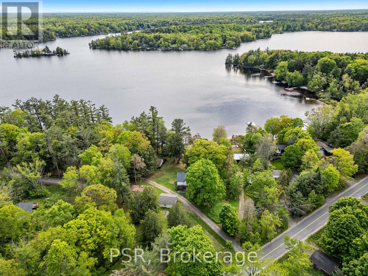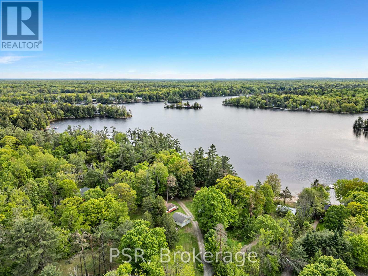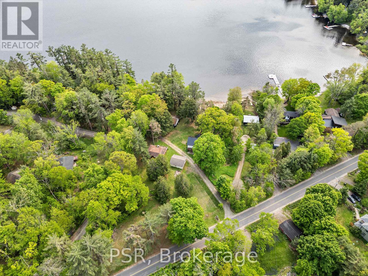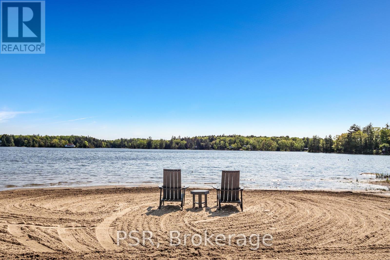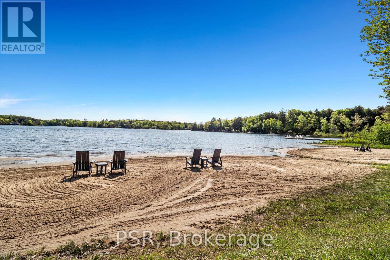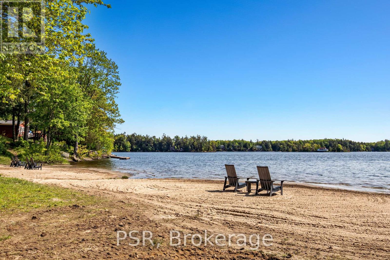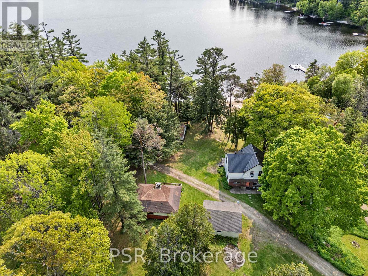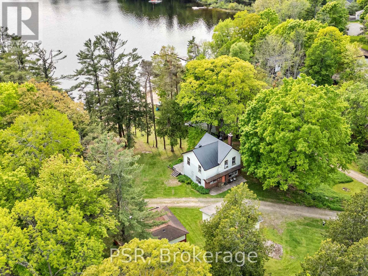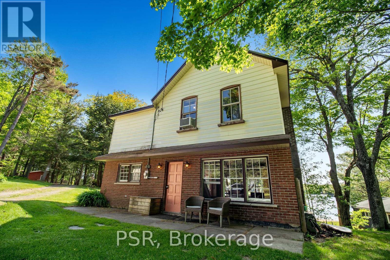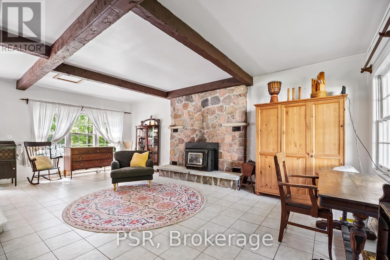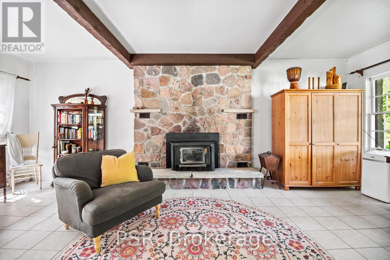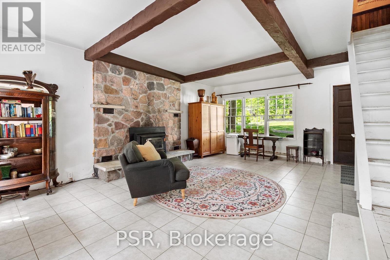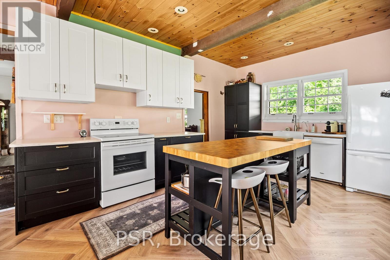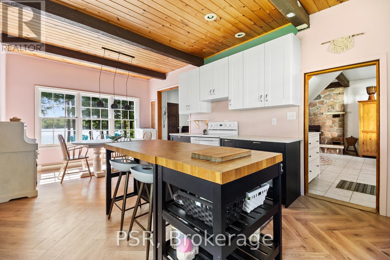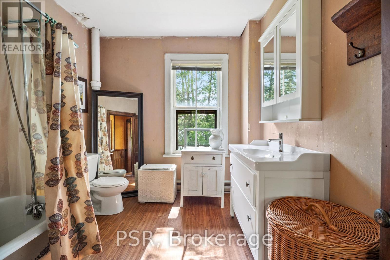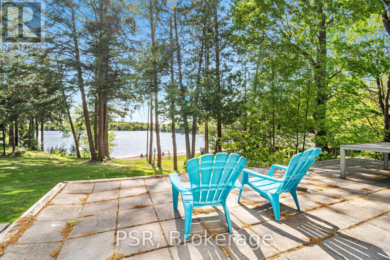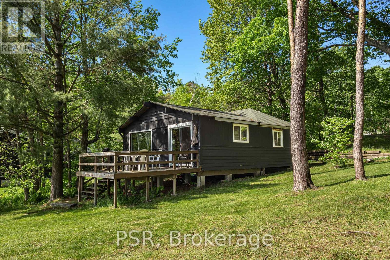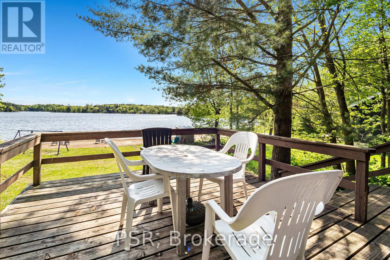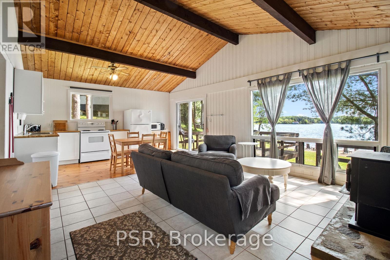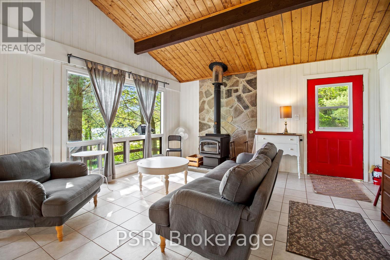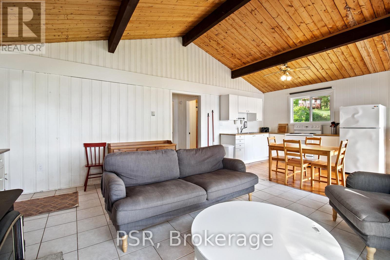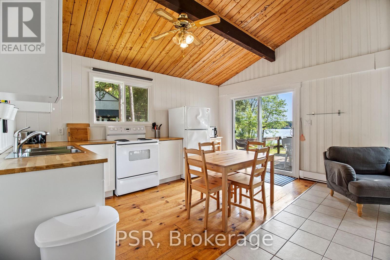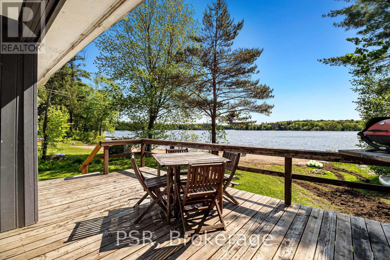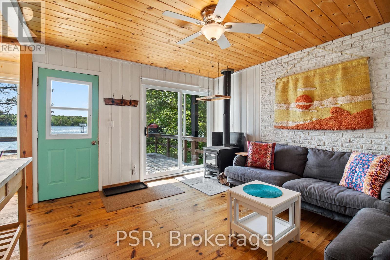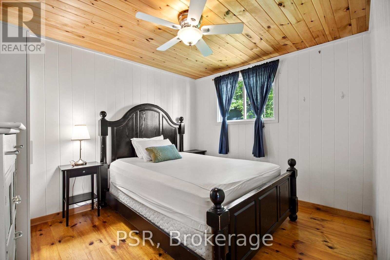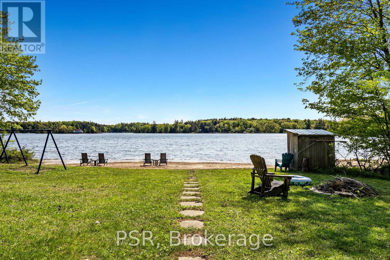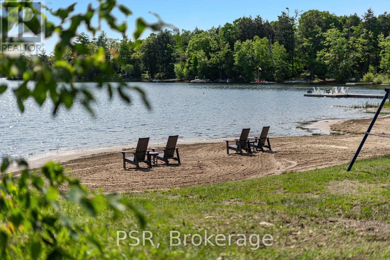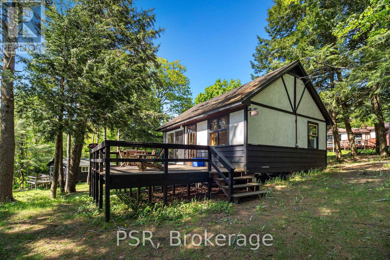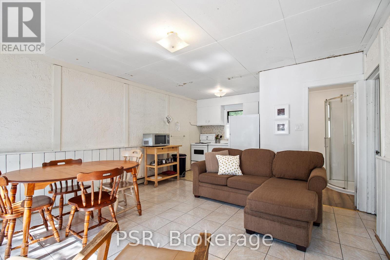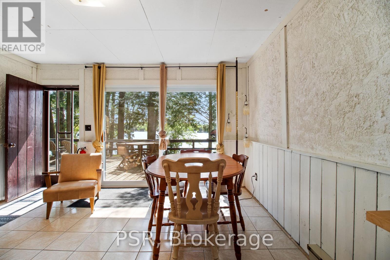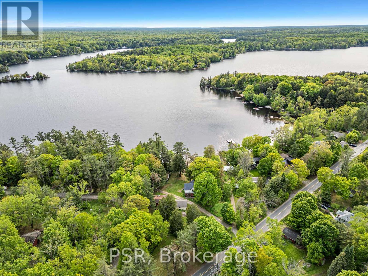1113 Moon River Road Muskoka Lakes, Ontario P0C 1A0
Contact Us
Contact us for more information

Steve Haid
Salesperson
www.stevehaid.com/
www.facebook.com/steve.haid.3
www.instagram.com/steve.haid
$2,499,000
A rare opportunity to own a unique, commercially zoned waterfront resort on The Moon River, offering endless potential for investors, family compounds, or a turn-key short-term rental business. Set on approximately 200 feet of coveted southwest-facing shoreline, this exceptional property enjoys all-day sun on the water and a sprawling sandy beach thats perfect for swimming, lounging, and riverside enjoyment. The main residence is a traditional style farmhouse brimming with warmth, charm, and character. With four bedrooms and inviting living spaces, it provides the perfect central hub for family gatherings or guest entertaining. Surrounding the main cottage are four self-contained two-bedroom cabins, each with its own unique layout and personality. Every cabin is positioned to take full advantage of river views, with private decks that overlook the water - ideal for morning coffee or sunset relaxation. Thoughtfully spaced, the cabins also offer just the right amount of privacy for guests or renters to feel at ease. Located just minutes from the vibrant town of Bala, and also close to the charming community of Port Carling, this property offers easy access to fantastic dining, shopping, live entertainment at Kee to Bala, and all the amenities of Muskoka. Whether you're looking to host large families, run a boutique riverside business, or develop a thriving short-term rental portfolio, this property is loaded with opportunity. Commercial zoning allows for a wide range of uses and long-term growth potential in one of Ontario's most desirable destinations. (id:60520)
Property Details
| MLS® Number | X12196985 |
| Property Type | Single Family |
| Community Name | Medora |
| Amenities Near By | Beach, Marina, Park |
| Community Features | Fishing |
| Easement | Unknown, None |
| Features | Flat Site |
| Parking Space Total | 10 |
| View Type | Lake View, Direct Water View |
| Water Front Type | Waterfront |
Building
| Bathroom Total | 5 |
| Bedrooms Above Ground | 12 |
| Bedrooms Total | 12 |
| Amenities | Fireplace(s) |
| Appliances | All, Furniture |
| Construction Style Attachment | Detached |
| Exterior Finish | Wood |
| Fireplace Present | Yes |
| Fireplace Total | 3 |
| Heating Fuel | Electric |
| Heating Type | Baseboard Heaters |
| Size Interior | 3,500 - 5,000 Ft2 |
| Type | House |
| Utility Water | Lake/river Water Intake |
Parking
| Detached Garage | |
| Garage |
Land
| Access Type | Year-round Access |
| Acreage | No |
| Land Amenities | Beach, Marina, Park |
| Sewer | Septic System |
| Size Depth | 381 Ft |
| Size Frontage | 200 Ft |
| Size Irregular | 200 X 381 Ft |
| Size Total Text | 200 X 381 Ft |
| Zoning Description | Wc1a4 |
Rooms
| Level | Type | Length | Width | Dimensions |
|---|---|---|---|---|
| Main Level | Living Room | 5.06 m | 7.24 m | 5.06 m x 7.24 m |
| Main Level | Bedroom | 3.66 m | 2.92 m | 3.66 m x 2.92 m |
| Main Level | Bedroom | 2.9 m | 2.54 m | 2.9 m x 2.54 m |
| Main Level | Living Room | 2.29 m | 3.78 m | 2.29 m x 3.78 m |
| Main Level | Dining Room | 1.93 m | 3.89 m | 1.93 m x 3.89 m |
| Main Level | Kitchen | 2.57 m | 1.93 m | 2.57 m x 1.93 m |
| Main Level | Bedroom | 2.69 m | 2.85 m | 2.69 m x 2.85 m |
| Main Level | Bedroom | 2.69 m | 2.87 m | 2.69 m x 2.87 m |
| Main Level | Living Room | 4.22 m | 4.42 m | 4.22 m x 4.42 m |
| Main Level | Kitchen | 2.92 m | 4.45 m | 2.92 m x 4.45 m |
| Main Level | Bedroom | 2.85 m | 4.09 m | 2.85 m x 4.09 m |
| Main Level | Dining Room | 3.63 m | 2.59 m | 3.63 m x 2.59 m |
| Main Level | Bedroom | 2.95 m | 3.35 m | 2.95 m x 3.35 m |
| Main Level | Living Room | 3.66 m | 3.96 m | 3.66 m x 3.96 m |
| Main Level | Dining Room | 3.02 m | 2.72 m | 3.02 m x 2.72 m |
| Main Level | Kitchen | 1.96 m | 2.39 m | 1.96 m x 2.39 m |
| Main Level | Bedroom | 3.76 m | 3.02 m | 3.76 m x 3.02 m |
| Main Level | Bedroom | 3.53 m | 3.1 m | 3.53 m x 3.1 m |
| Main Level | Kitchen | 3.63 m | 4.62 m | 3.63 m x 4.62 m |
| Main Level | Living Room | 3.73 m | 3.91 m | 3.73 m x 3.91 m |
| Main Level | Dining Room | 3.84 m | 5.54 m | 3.84 m x 5.54 m |
| Main Level | Kitchen | 2.82 m | 2.74 m | 2.82 m x 2.74 m |
| Upper Level | Primary Bedroom | 3.63 m | 3.61 m | 3.63 m x 3.61 m |
| Upper Level | Bedroom | 3.43 m | 3.56 m | 3.43 m x 3.56 m |
| Upper Level | Bedroom | 2.54 m | 4.37 m | 2.54 m x 4.37 m |
| Upper Level | Bedroom | 2.85 m | 2.79 m | 2.85 m x 2.79 m |
Utilities
| Cable | Available |
| Electricity | Installed |


