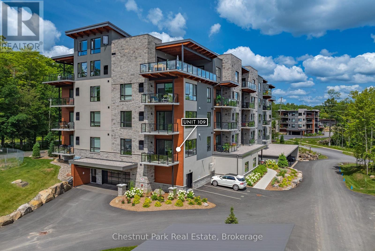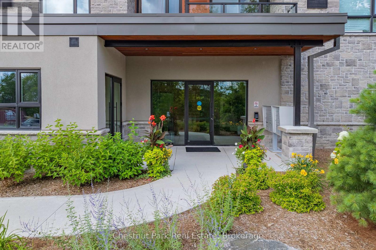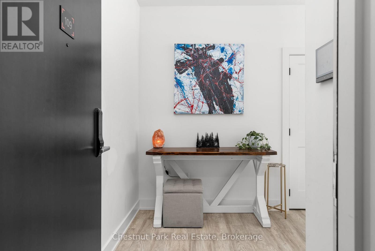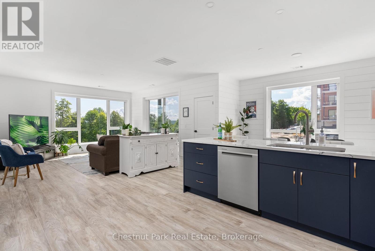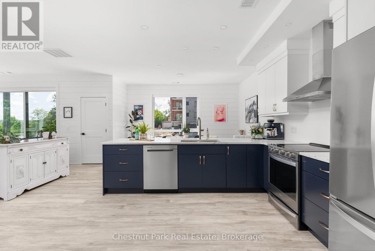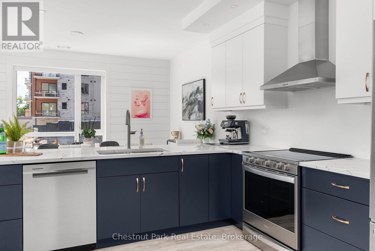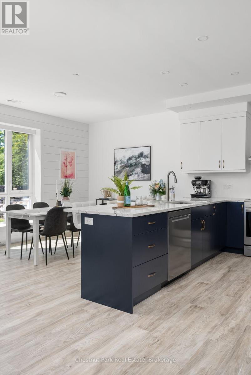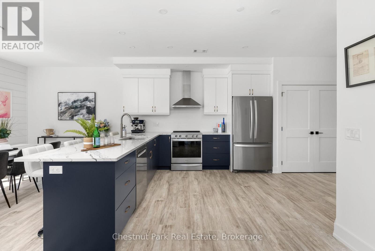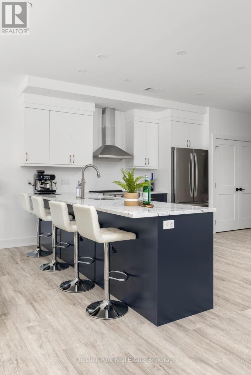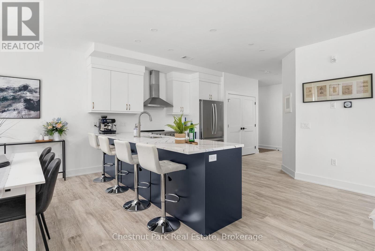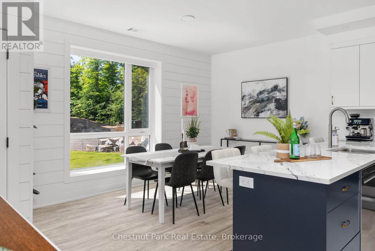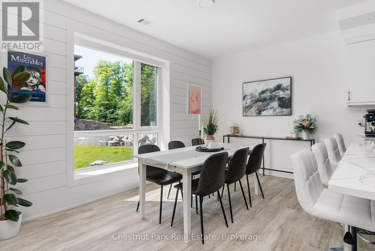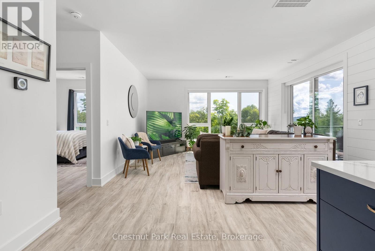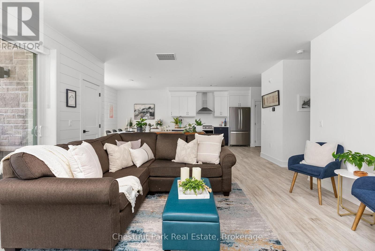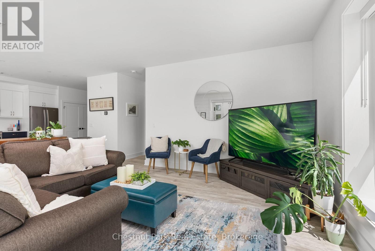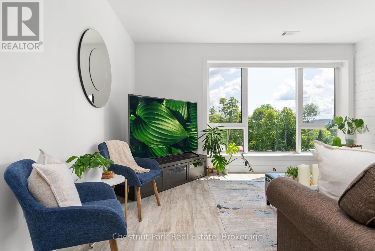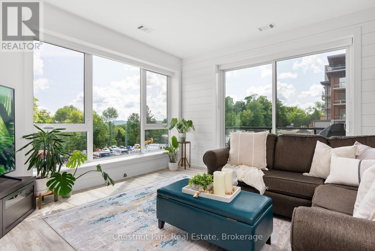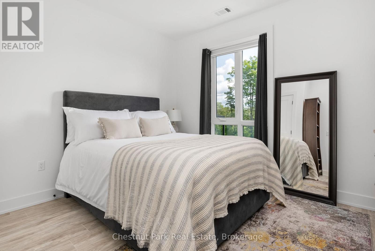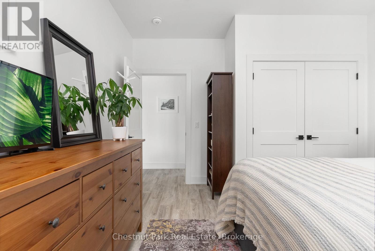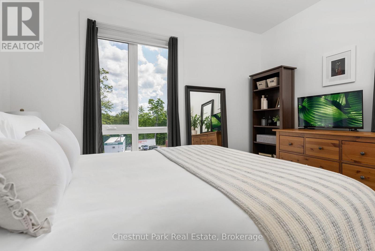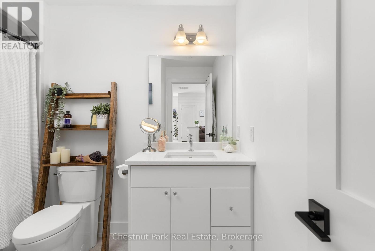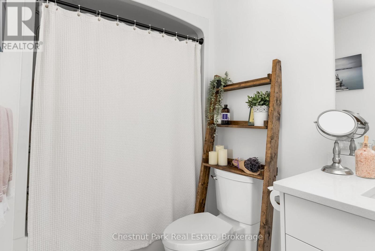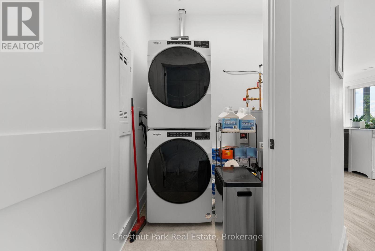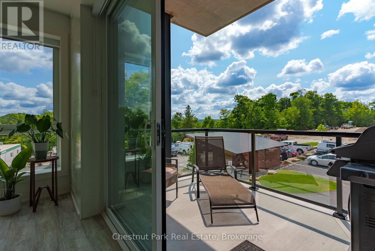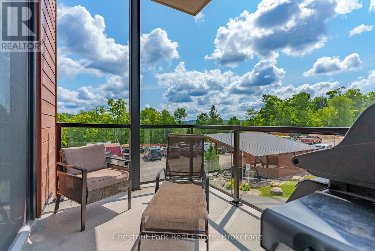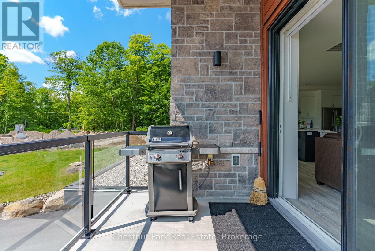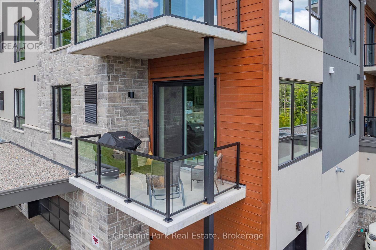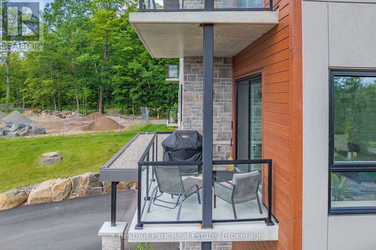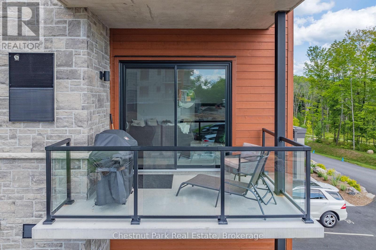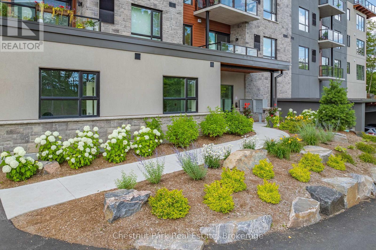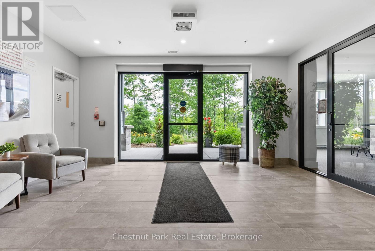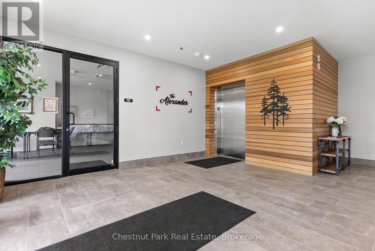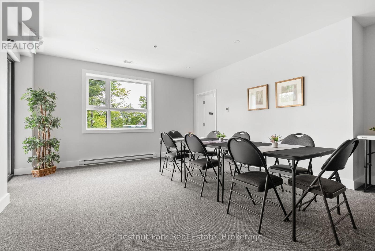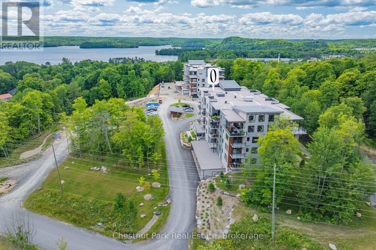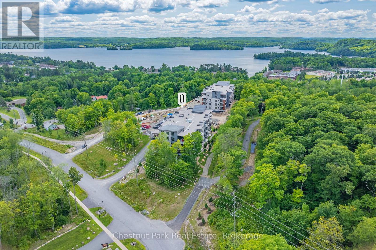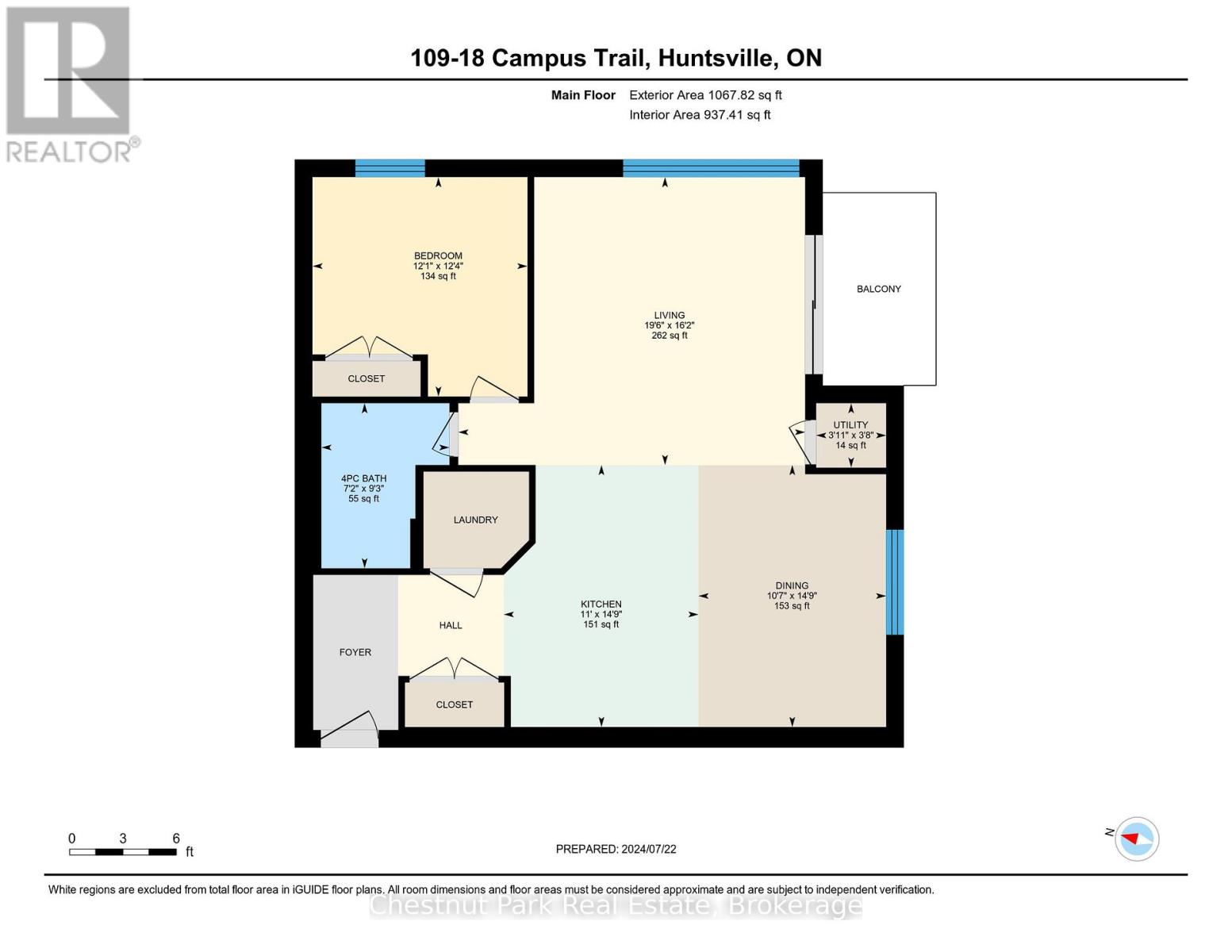109 - 18 Campus Trail Huntsville, Ontario P1H 0K2
Contact Us
Contact us for more information
Kim O'grady
Broker
kim-ogrady.com/
www.facebook.com/KimOGradyBroker
www.linkedin.com/in/kimogradybroker/
www.instagram.com/kim__ogrady/
$519,000Maintenance, Common Area Maintenance, Water, Parking
$432 Monthly
Maintenance, Common Area Maintenance, Water, Parking
$432 MonthlyWelcome to 109-18 Campus Trail - a bright and spacious 1-bedroom, 1-bathroom condominium in the sought-after Alexander building of Huntsville's Campus Trail community. Offering approximately 937 sq. ft. of modern living space, this condo combines style, comfort, and convenience in one inviting package. Enjoy your morning coffee on the east-facing balcony while taking in peaceful, tree-lined views and natural sunlight throughout the day. Inside, the open-concept layout features upgraded finishes, stainless steel appliances, and in-suite laundry, creating a home that's as functional as it is beautiful. Additional highlights include a covered parking space (#38) and personal storage locker (#3). The Alexander also offers its own pickleball court for those enthusiasts. The Campus Trail community is ideally located just minutes from the Huntsville Hospital, downtown shops and restaurants, and nearby walking and biking trails, making it ideal for active professionals, retirees, or those seeking a low-maintenance Muskoka lifestyle. Experience the best of condo living in Huntsville, Ontario - where modern comfort meets natural beauty. Schedule your viewing today and discover why this Campus Trail condo is an exceptional place to call home. (id:60520)
Property Details
| MLS® Number | X12489888 |
| Property Type | Single Family |
| Community Name | Chaffey |
| Amenities Near By | Golf Nearby, Hospital |
| Community Features | Pets Allowed With Restrictions |
| Equipment Type | Water Heater |
| Features | Irregular Lot Size, Flat Site, Balcony |
| Parking Space Total | 1 |
| Rental Equipment Type | Water Heater |
Building
| Bathroom Total | 1 |
| Bedrooms Above Ground | 1 |
| Bedrooms Total | 1 |
| Age | 0 To 5 Years |
| Amenities | Party Room, Visitor Parking, Separate Electricity Meters, Separate Heating Controls, Storage - Locker |
| Appliances | Dishwasher, Dryer, Hood Fan, Stove, Washer, Window Coverings, Refrigerator |
| Basement Type | None |
| Cooling Type | Central Air Conditioning |
| Exterior Finish | Wood, Stone |
| Fire Protection | Alarm System, Smoke Detectors |
| Heating Fuel | Natural Gas |
| Heating Type | Forced Air |
| Size Interior | 900 - 999 Ft2 |
| Type | Apartment |
Parking
| Carport | |
| No Garage | |
| Covered |
Land
| Acreage | No |
| Land Amenities | Golf Nearby, Hospital |
| Zoning Description | In, R2 |
Rooms
| Level | Type | Length | Width | Dimensions |
|---|---|---|---|---|
| Main Level | Kitchen | 3.35 m | 4.5 m | 3.35 m x 4.5 m |
| Main Level | Dining Room | 3.23 m | 4.5 m | 3.23 m x 4.5 m |
| Main Level | Utility Room | 1.19 m | 1.12 m | 1.19 m x 1.12 m |
| Main Level | Living Room | 5.94 m | 4.93 m | 5.94 m x 4.93 m |
| Main Level | Bedroom | 3.68 m | 3.76 m | 3.68 m x 3.76 m |
| Main Level | Bathroom | 2.18 m | 2.82 m | 2.18 m x 2.82 m |


