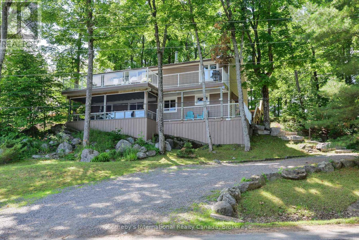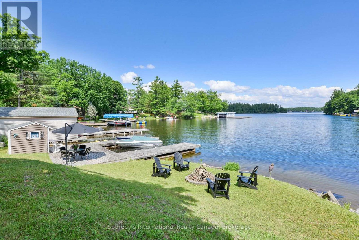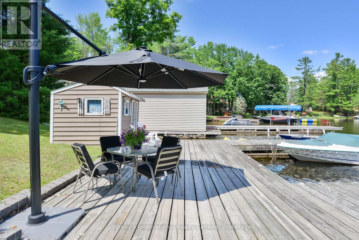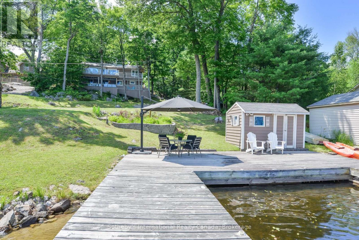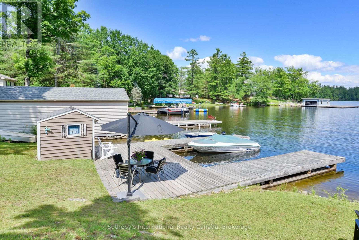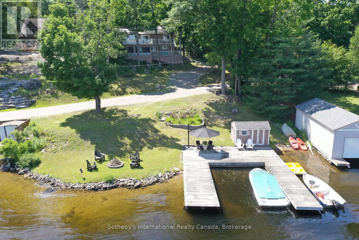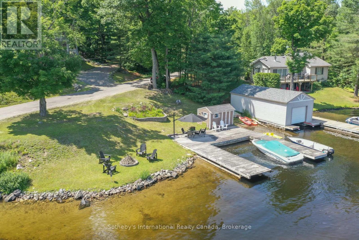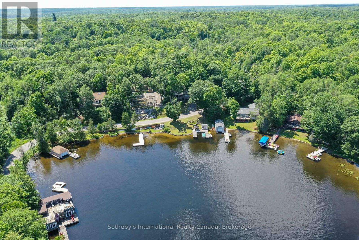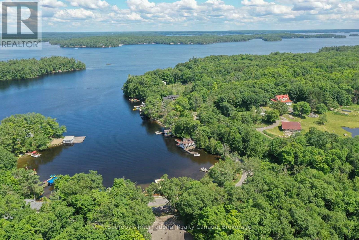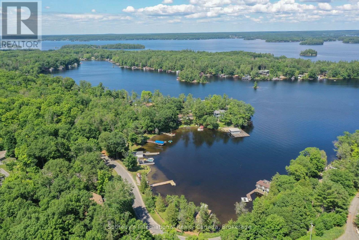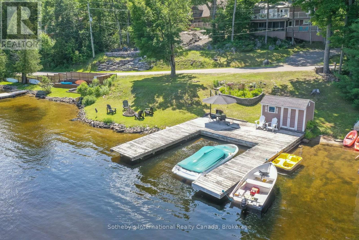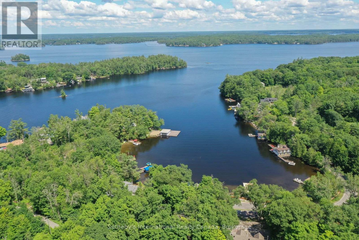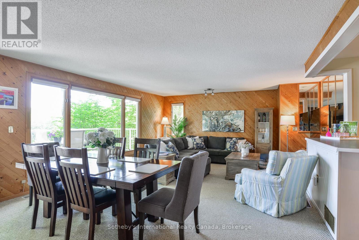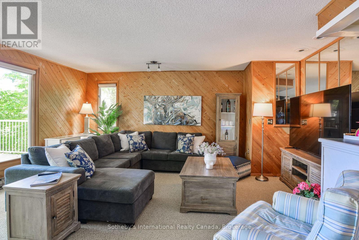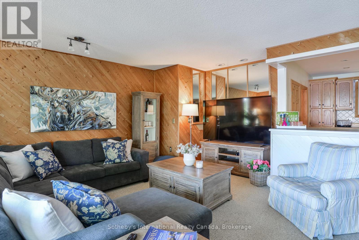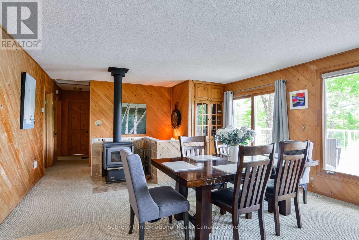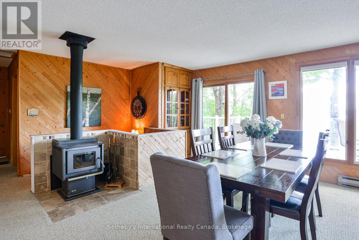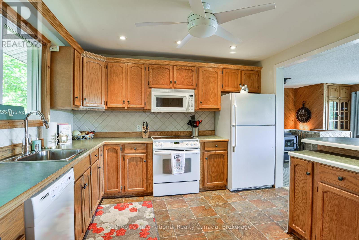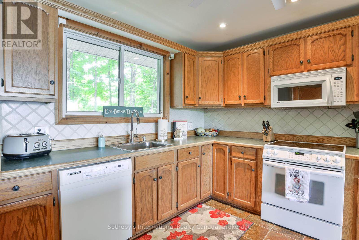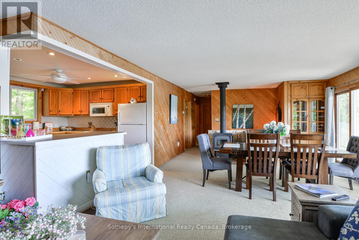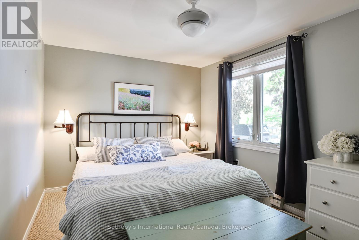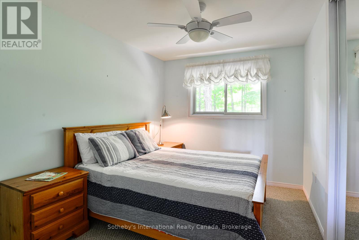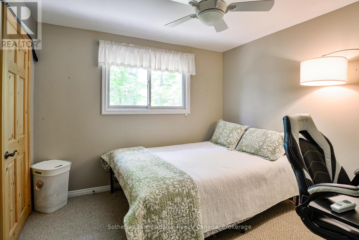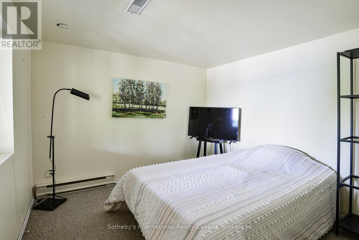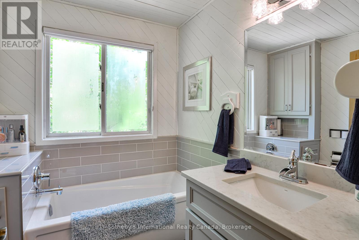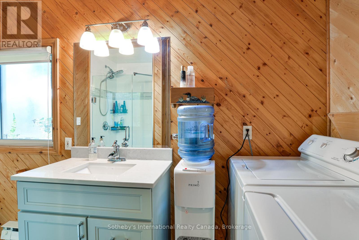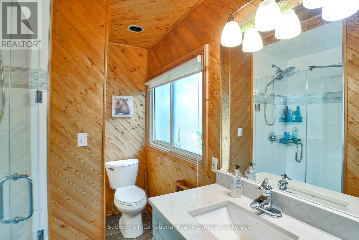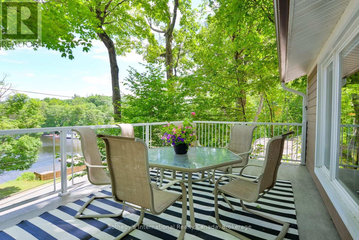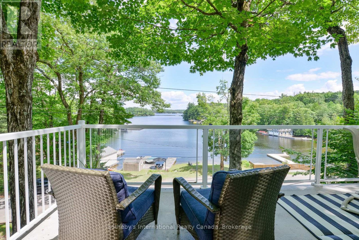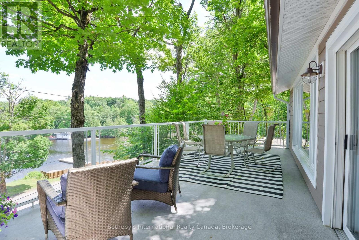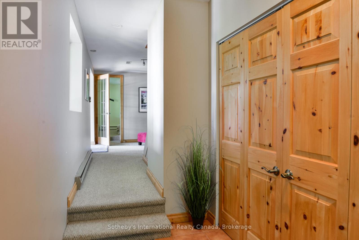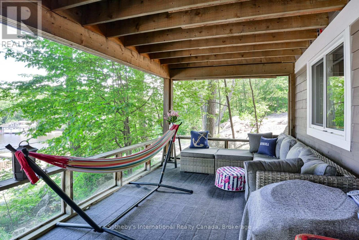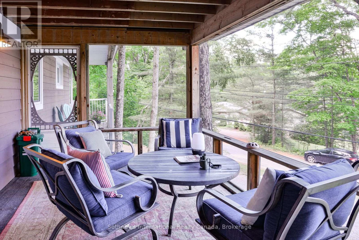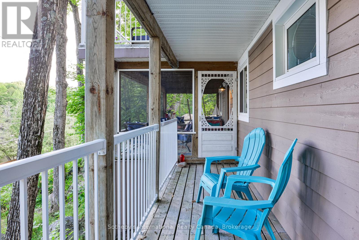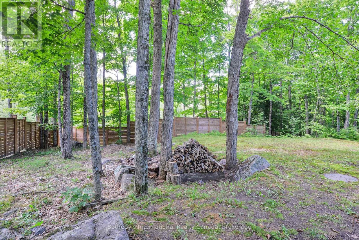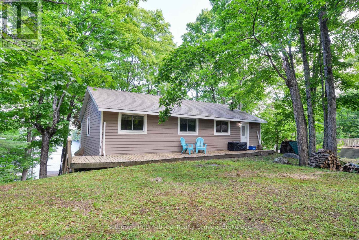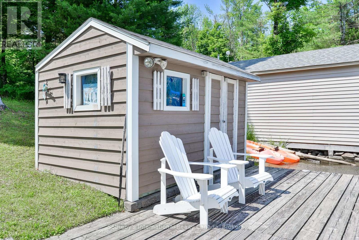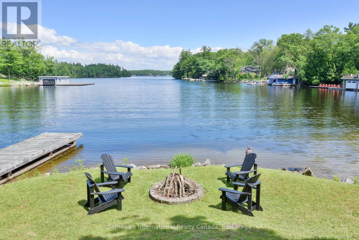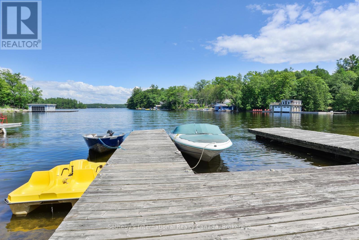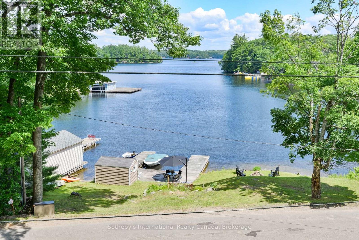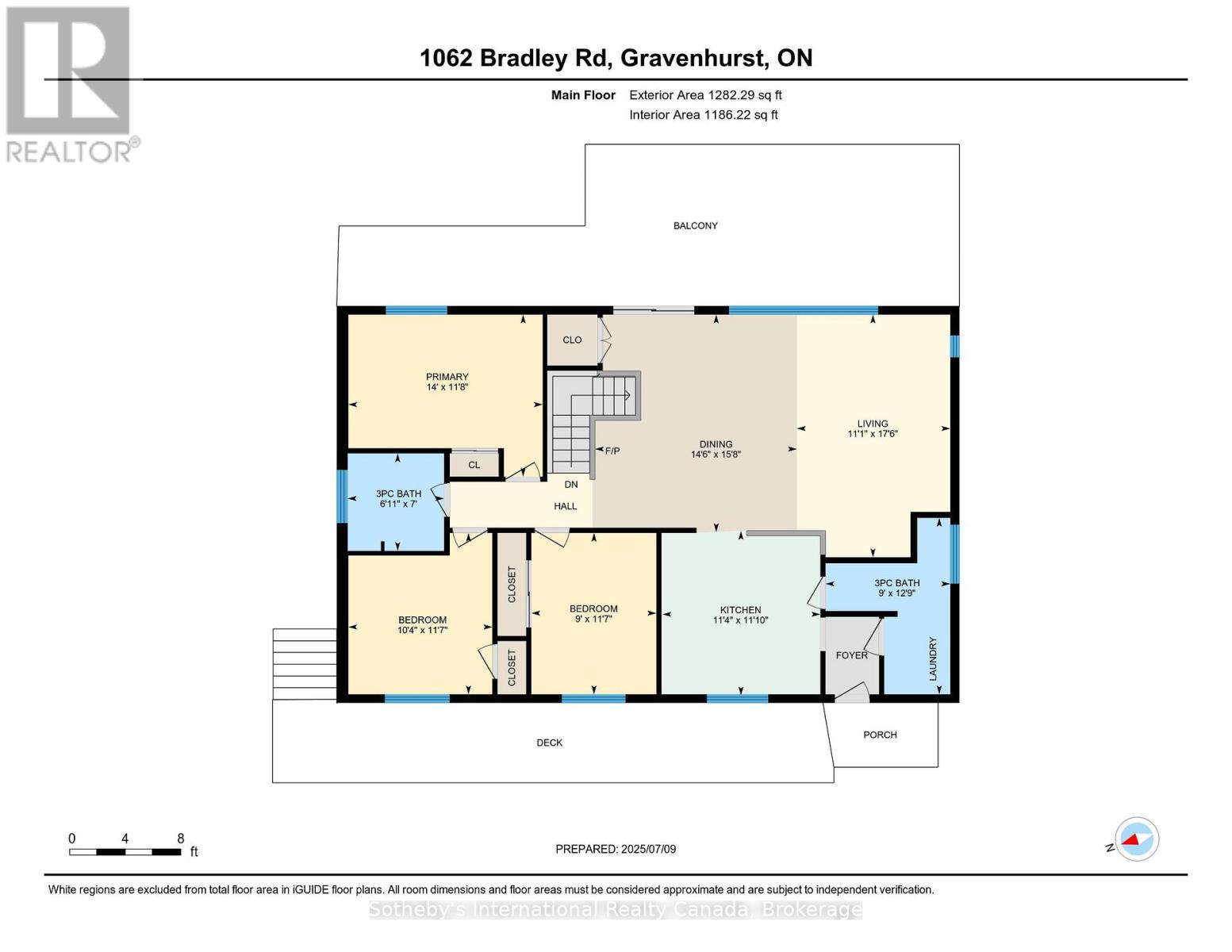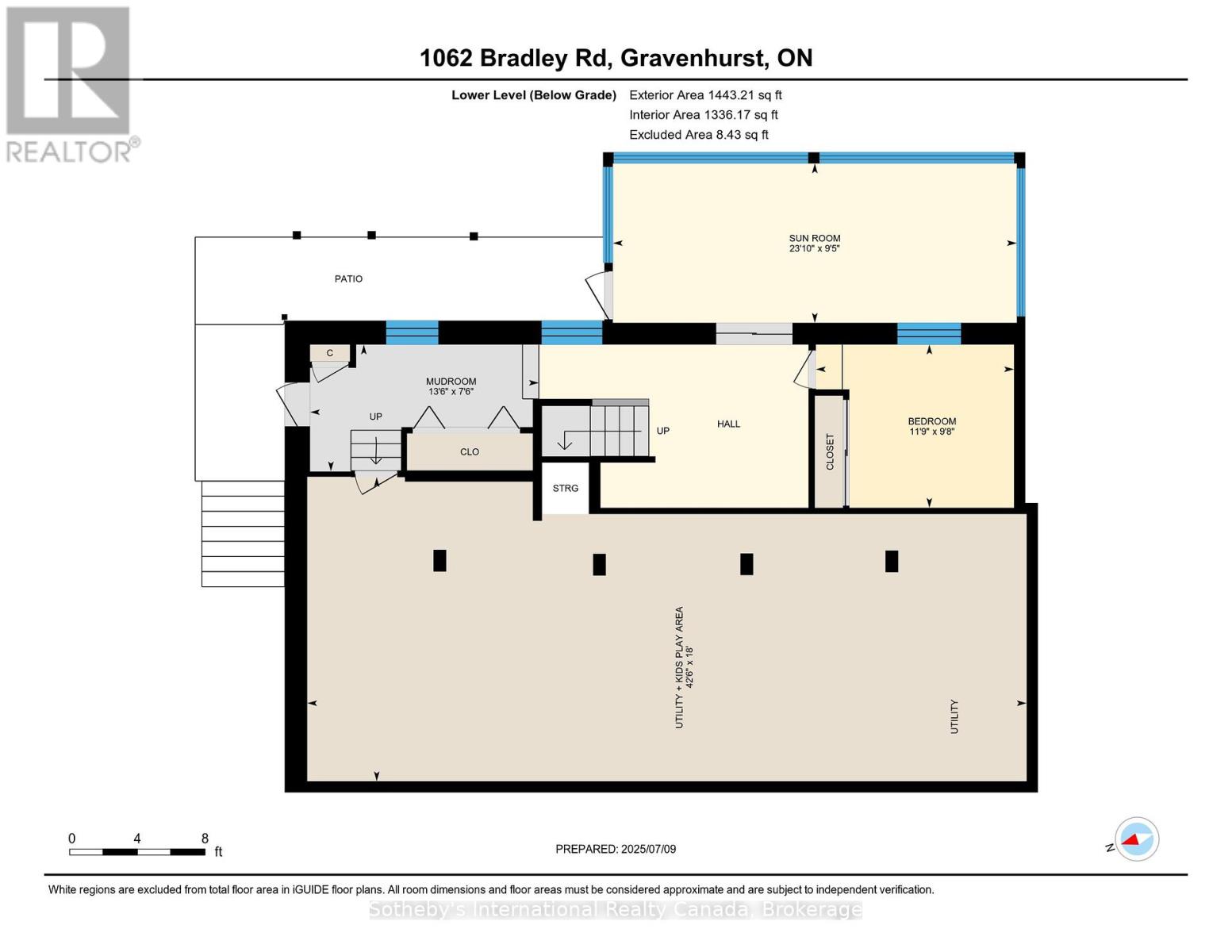4 Bedroom
2 Bathroom
2,500 - 3,000 ft2
Raised Bungalow
Fireplace
Central Air Conditioning
Forced Air
Waterfront On Lake
$1,647,000
Welcome to your Muskoka getaway at Walkers Point in a quiet bay that looks out to Browning Island. This beautifully maintained year round cottage on Lake Muskoka, one of the largest and most popular of the connected Lakes, including Lake Rosseau and Joseph. This comfortable open concept 4 bedroom, 2 bath family cottage, full time residence offers everything you need for lakeside living and less than a 20 minute drive to Gravenhurst or Port Carling. Features: Cape Cod wood siding, Steel roof, Forced air furnace, Central air and Wood stove fireplace, Drilled well, lots of Decking and Docking, Private sand beach. Set on a gently sloped lot with 100 feet of sandy shoreline including a beach house and its own hydro plus deep water at multiple boat slips with a firepit on the Lake. Eastern exposure with sun all day, great for fishing off the dock, swimming, canoeing or kayaking. Two standout features are the large deck off the open concept living area with the most amazing long views with low traffic in the Bay, and the covered screened-in sun porch, perfect for sipping morning coffee or enjoying cocktails with friends. Partially fenced backyard with forest of trees for privacy. Total living space of over 2500 sq. ft. including 700 sq. ft. of play area in the crawl space for children of all ages. Low taxes are a bonus due to the indirect waterfront. There is excellent potential in the future to add additional living space over a garage or to build a boathouse. Enjoy cottage life with many great arts and cultural events, high end Golf courses. Boat into the Towns of Port Carling, Bala and Gravenhurst for ice cream, unique retail shops, bakeries, and restaurants. Could be turnkey for a quick closing to move in and enjoy the rest of the summer. All furnishings negotiable. Don't miss this opportunity to own this cherished gem as a full time home or seasonal retreat. (id:60520)
Property Details
|
MLS® Number
|
X12306005 |
|
Property Type
|
Single Family |
|
Community Name
|
Wood (Muskoka Lakes) |
|
Amenities Near By
|
Beach |
|
Easement
|
Unknown |
|
Equipment Type
|
None |
|
Features
|
Level Lot, Wooded Area, Irregular Lot Size, Sloping, Flat Site |
|
Parking Space Total
|
5 |
|
Rental Equipment Type
|
None |
|
Structure
|
Deck, Porch, Outbuilding, Shed, Dock |
|
View Type
|
Lake View, View Of Water, Direct Water View, Unobstructed Water View |
|
Water Front Type
|
Waterfront On Lake |
Building
|
Bathroom Total
|
2 |
|
Bedrooms Above Ground
|
3 |
|
Bedrooms Below Ground
|
1 |
|
Bedrooms Total
|
4 |
|
Age
|
31 To 50 Years |
|
Appliances
|
Water Heater, Dryer, Microwave, Stove, Washer, Refrigerator |
|
Architectural Style
|
Raised Bungalow |
|
Basement Development
|
Unfinished |
|
Basement Type
|
Crawl Space (unfinished) |
|
Construction Style Attachment
|
Detached |
|
Cooling Type
|
Central Air Conditioning |
|
Exterior Finish
|
Wood, Concrete Block |
|
Fire Protection
|
Smoke Detectors |
|
Fireplace Present
|
Yes |
|
Fireplace Type
|
Woodstove |
|
Foundation Type
|
Block |
|
Heating Fuel
|
Oil |
|
Heating Type
|
Forced Air |
|
Stories Total
|
1 |
|
Size Interior
|
2,500 - 3,000 Ft2 |
|
Type
|
House |
|
Utility Water
|
Drilled Well |
Parking
Land
|
Access Type
|
Year-round Access, Private Docking |
|
Acreage
|
No |
|
Fence Type
|
Partially Fenced, Fenced Yard |
|
Land Amenities
|
Beach |
|
Sewer
|
Septic System |
|
Size Depth
|
176 Ft |
|
Size Frontage
|
100 Ft |
|
Size Irregular
|
100 X 176 Ft |
|
Size Total Text
|
100 X 176 Ft|1/2 - 1.99 Acres |
|
Zoning Description
|
Wr5-7 |
Rooms
| Level |
Type |
Length |
Width |
Dimensions |
|
Lower Level |
Mud Room |
2.28 m |
4.12 m |
2.28 m x 4.12 m |
|
Lower Level |
Utility Room |
5.48 m |
12.96 m |
5.48 m x 12.96 m |
|
Lower Level |
Bedroom |
2.94 m |
3.57 m |
2.94 m x 3.57 m |
|
Lower Level |
Sunroom |
2.87 m |
7.28 m |
2.87 m x 7.28 m |
|
Main Level |
Living Room |
5.33 m |
3.37 m |
5.33 m x 3.37 m |
|
Main Level |
Kitchen |
3.61 m |
3.47 m |
3.61 m x 3.47 m |
|
Main Level |
Dining Room |
4.77 m |
4.43 m |
4.77 m x 4.43 m |
|
Main Level |
Primary Bedroom |
3.56 m |
4.27 m |
3.56 m x 4.27 m |
|
Main Level |
Bathroom |
2.14 m |
2.12 m |
2.14 m x 2.12 m |
|
Main Level |
Bedroom |
3.54 m |
3.16 m |
3.54 m x 3.16 m |
|
Main Level |
Bedroom |
3.54 m |
2.74 m |
3.54 m x 2.74 m |
|
Main Level |
Bathroom |
2.74 m |
3.87 m |
2.74 m x 3.87 m |
Utilities
|
Cable
|
Installed |
|
Electricity
|
Installed |
|
Wireless
|
Available |
|
Electricity Connected
|
Connected |



