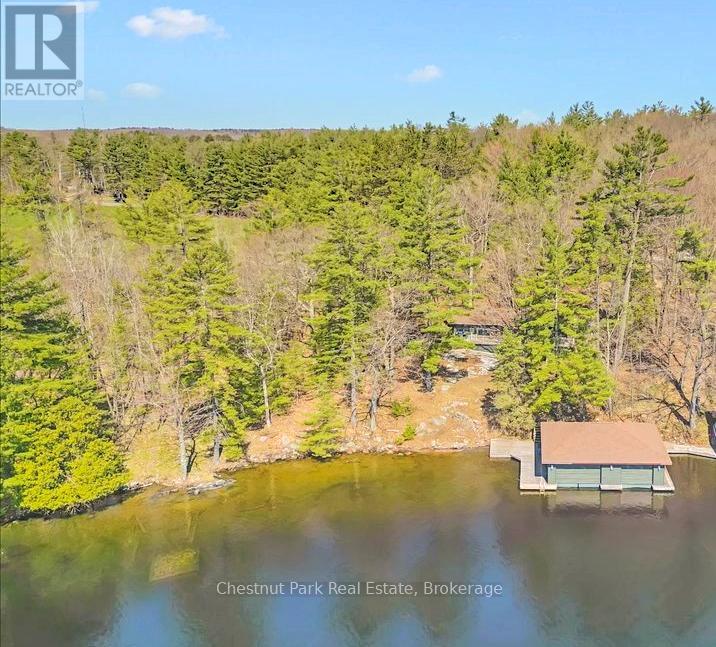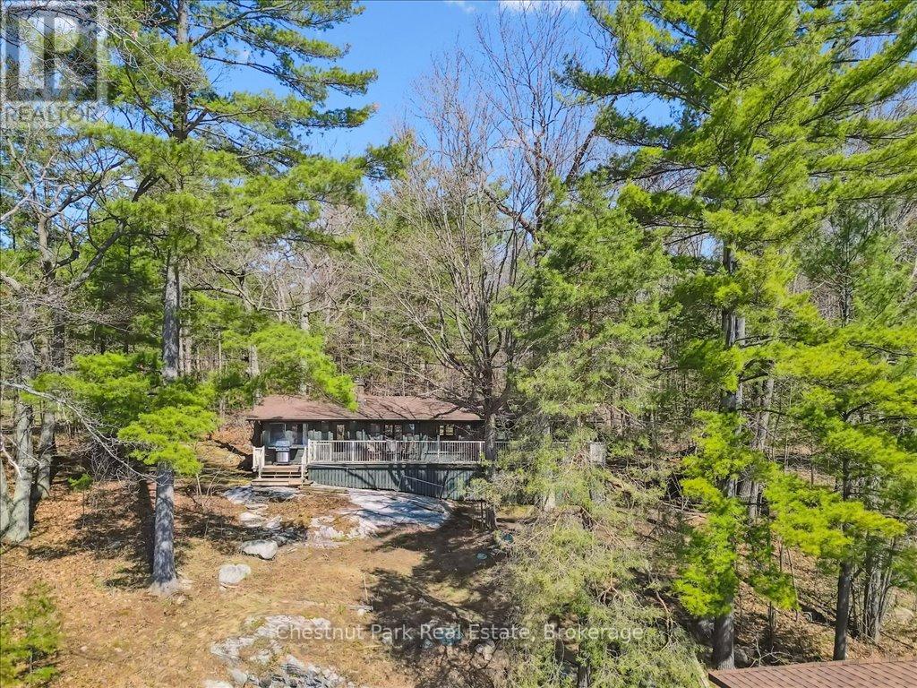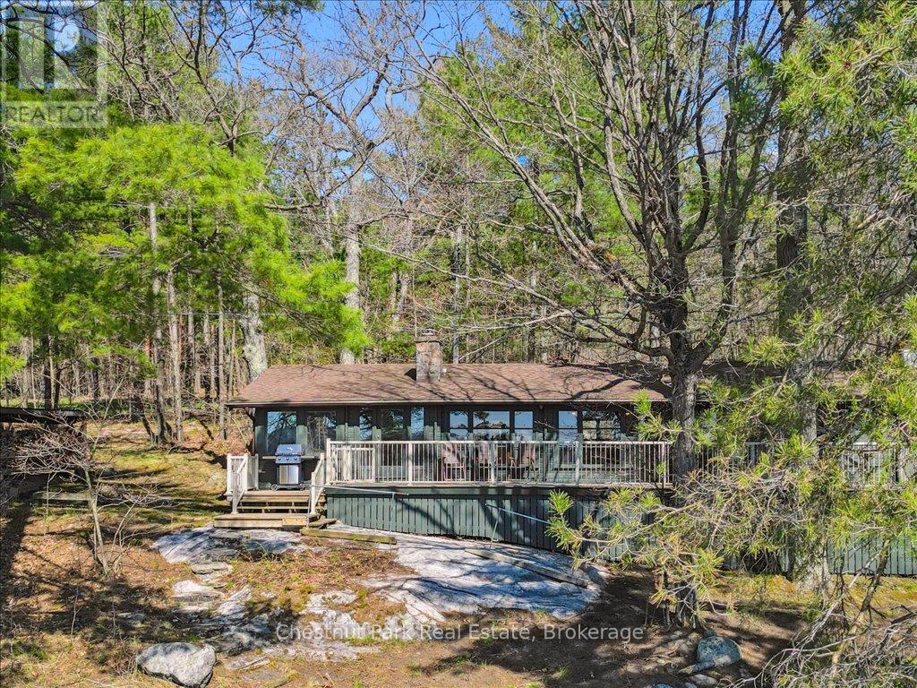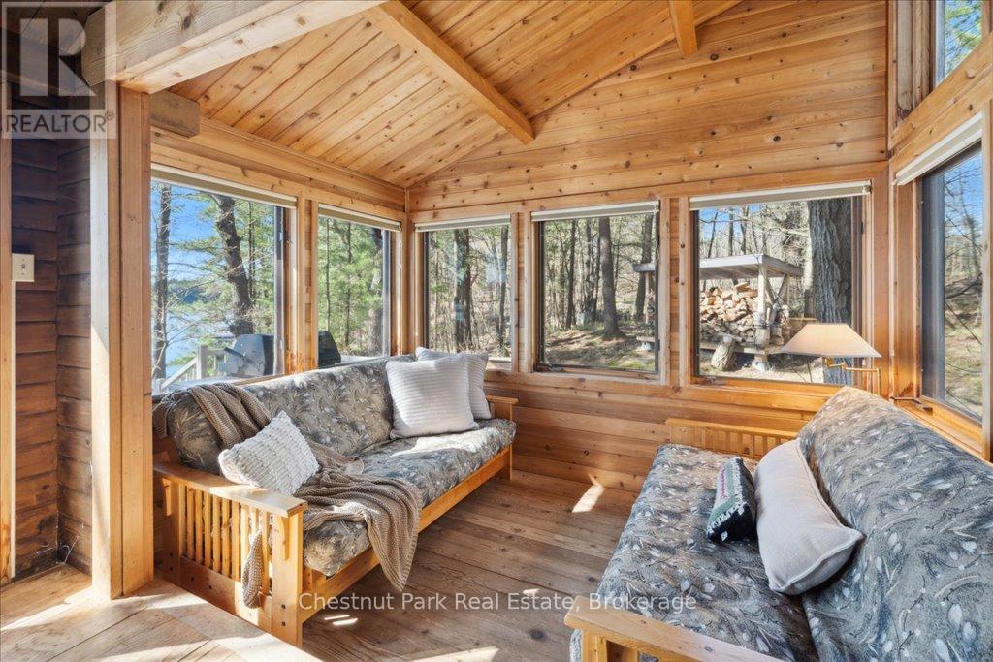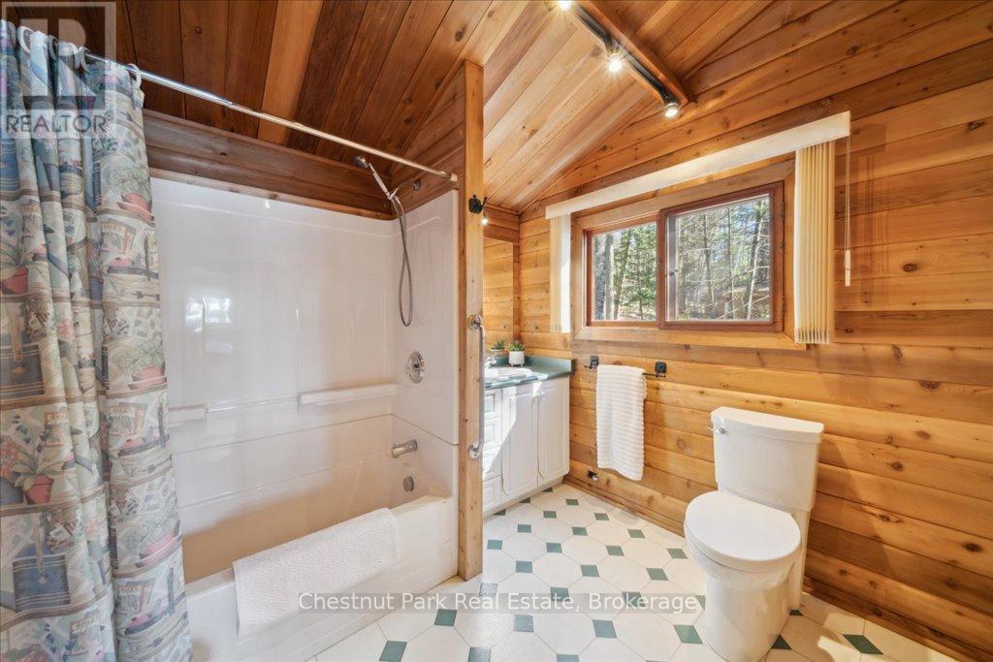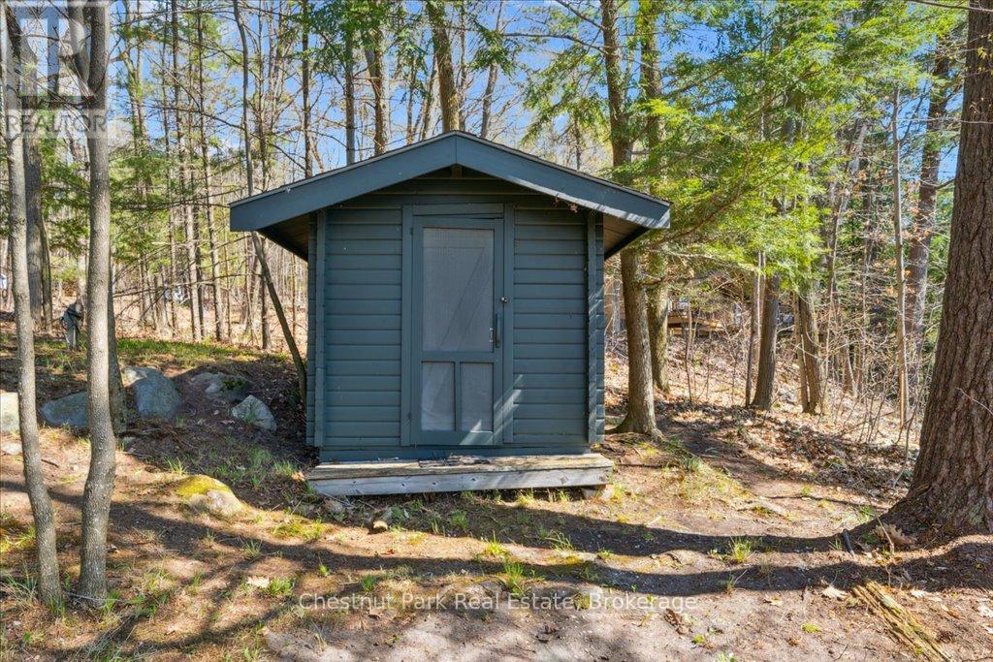3 Bedroom
1 Bathroom
1,100 - 1,500 ft2
Bungalow
Fireplace
Baseboard Heaters
Waterfront
$2,495,000
Welcome to 1049 Sagamo Boulevard, an exceptional opportunity to own a central Lake Rosseau property in one of Muskoka's most historic and sought-after locations. This cherished family Panabode cottage, lovingly maintained for generations, is now ready to welcome new memories and unforgettable summers. Nestled on 210 feet of quintessential Muskoka shoreline with iconic rock shelf frontage and framed by majestic, towering pines, this property offers an idyllic retreat with southeast exposure, ensuring sun-drenched mornings and warm afternoon light. The land is gently sloping, making access to the water easy for all ages, and offers exceptional privacy - a true haven from the hustle and bustle of city life. The seasonal cottage features 3 bedrooms and 1 bathroom, with a warm and inviting interior that captures the essence of traditional Muskoka charm. A small bunkie provides additional space for guests or kids, and a two-slip boathouse adds both functionality and fun to your lakeside lifestyle. Located on drive-to land with ample parking, convenience meets tranquility at this scenic property. Owners here also enjoy access to the exclusive community amenities once part of the famed Royal Muskoka Hotel estate - over 30 acres of private communal forests and meadows with quiet trails, pickle ball and tennis courts, a soccer field, hiking, and a children's playground all just a short stroll away. The location is unbeatable: just 20 minutes to Port Carling and within close reach of Windermere House, the JW Marriott Resort, and The Rock Golf Club. Whether you're boating to dinner, teeing off nearby, or simply soaking in the peaceful surroundings, this property delivers the best of Muskoka living. This is more than just a cottage - its a rare chance to own part of Muskoka's storied past on prestigious Lake Rosseau. Properties in this coveted area are few and far between. Don't miss your opportunity to become part of this timeless landscape! ** This is a linked property.** (id:60520)
Property Details
|
MLS® Number
|
X12143299 |
|
Property Type
|
Single Family |
|
Community Name
|
Medora |
|
Amenities Near By
|
Marina |
|
Community Features
|
Community Centre |
|
Easement
|
Unknown |
|
Features
|
Wooded Area |
|
Parking Space Total
|
8 |
|
Structure
|
Boathouse |
|
View Type
|
Direct Water View |
|
Water Front Type
|
Waterfront |
Building
|
Bathroom Total
|
1 |
|
Bedrooms Above Ground
|
3 |
|
Bedrooms Total
|
3 |
|
Amenities
|
Fireplace(s) |
|
Appliances
|
Water Heater, Water Treatment |
|
Architectural Style
|
Bungalow |
|
Basement Type
|
Crawl Space |
|
Construction Style Attachment
|
Detached |
|
Exterior Finish
|
Wood |
|
Fireplace Present
|
Yes |
|
Fireplace Total
|
1 |
|
Fireplace Type
|
Insert |
|
Foundation Type
|
Wood/piers |
|
Heating Fuel
|
Electric |
|
Heating Type
|
Baseboard Heaters |
|
Stories Total
|
1 |
|
Size Interior
|
1,100 - 1,500 Ft2 |
|
Type
|
House |
|
Utility Water
|
Lake/river Water Intake |
Parking
Land
|
Access Type
|
Year-round Access, Private Docking |
|
Acreage
|
No |
|
Land Amenities
|
Marina |
|
Sewer
|
Septic System |
|
Size Depth
|
168 Ft |
|
Size Frontage
|
240 Ft |
|
Size Irregular
|
240 X 168 Ft |
|
Size Total Text
|
240 X 168 Ft |
|
Zoning Description
|
Wr1 |
Rooms
| Level |
Type |
Length |
Width |
Dimensions |
|
Main Level |
Kitchen |
2.33 m |
2.22 m |
2.33 m x 2.22 m |
|
Main Level |
Dining Room |
3.47 m |
2.42 m |
3.47 m x 2.42 m |
|
Main Level |
Living Room |
6.5 m |
4.59 m |
6.5 m x 4.59 m |
|
Main Level |
Primary Bedroom |
3.59 m |
3.49 m |
3.59 m x 3.49 m |
|
Main Level |
Bedroom 2 |
3.55 m |
2.44 m |
3.55 m x 2.44 m |
|
Main Level |
Bedroom 3 |
2.74 m |
2.43 m |
2.74 m x 2.43 m |
|
Main Level |
Foyer |
3.54 m |
2.34 m |
3.54 m x 2.34 m |
|
Main Level |
Sunroom |
3.52 m |
2.29 m |
3.52 m x 2.29 m |




