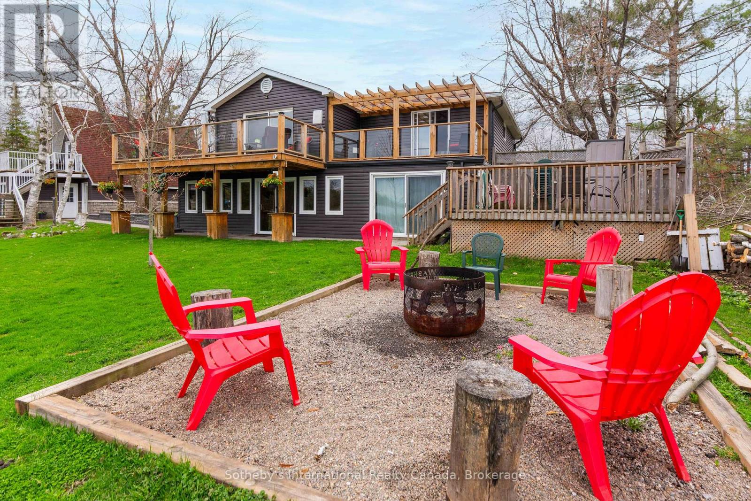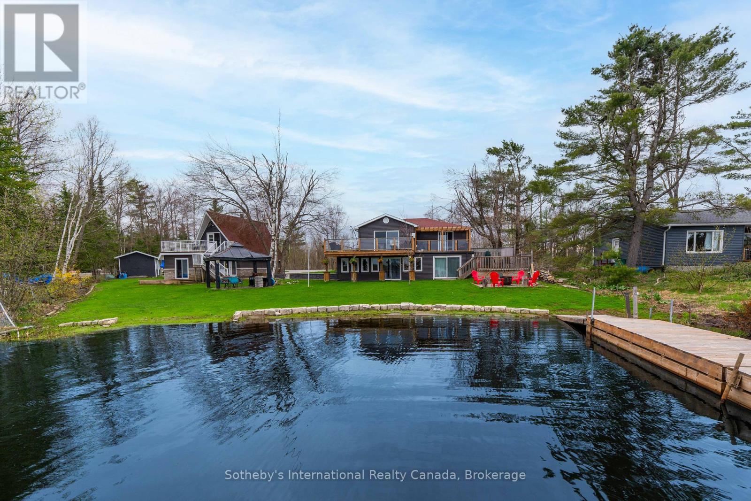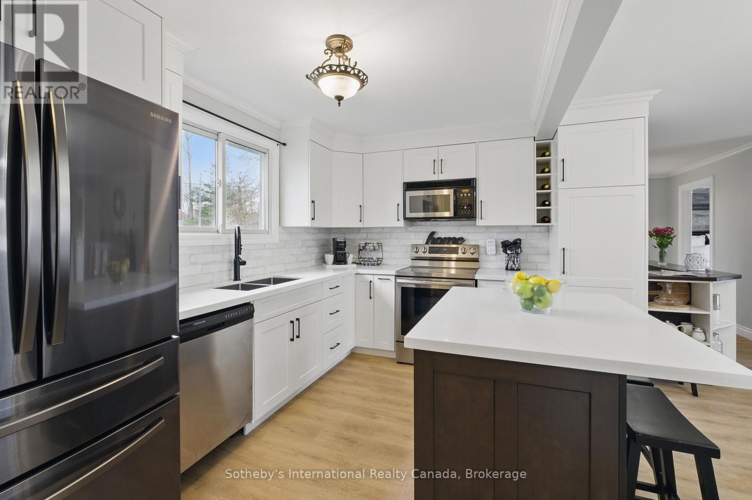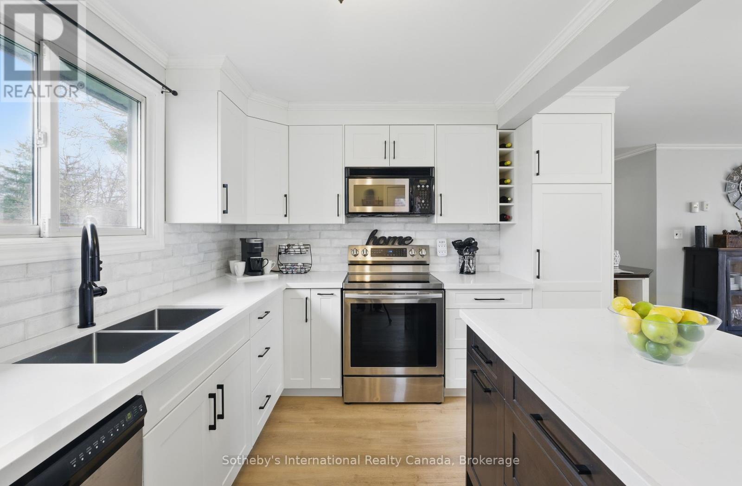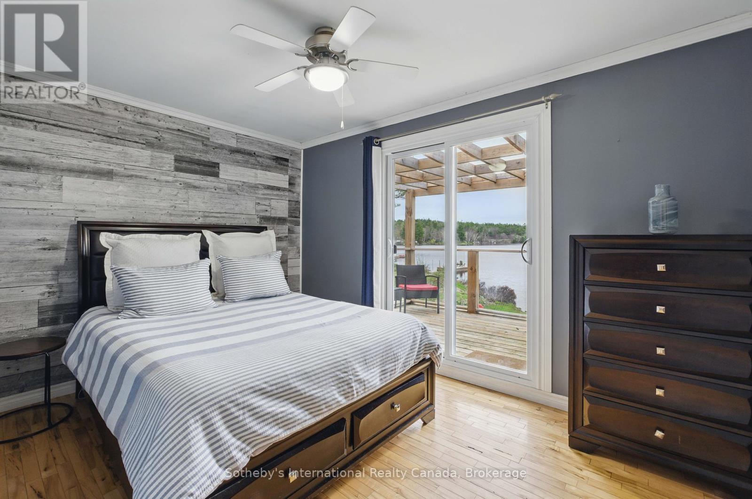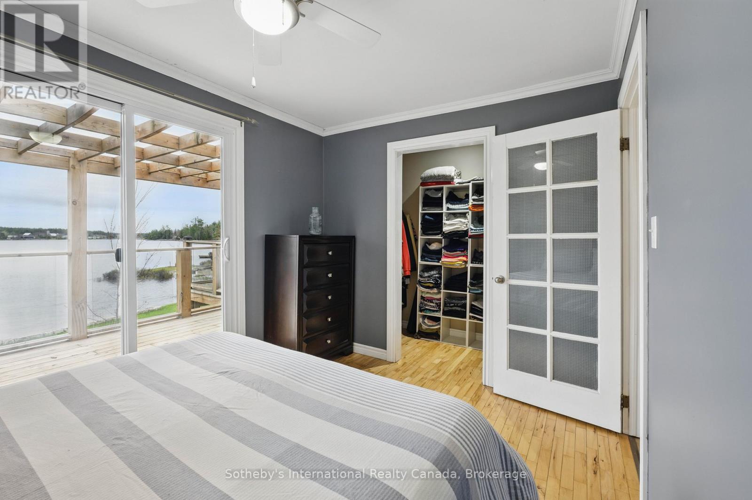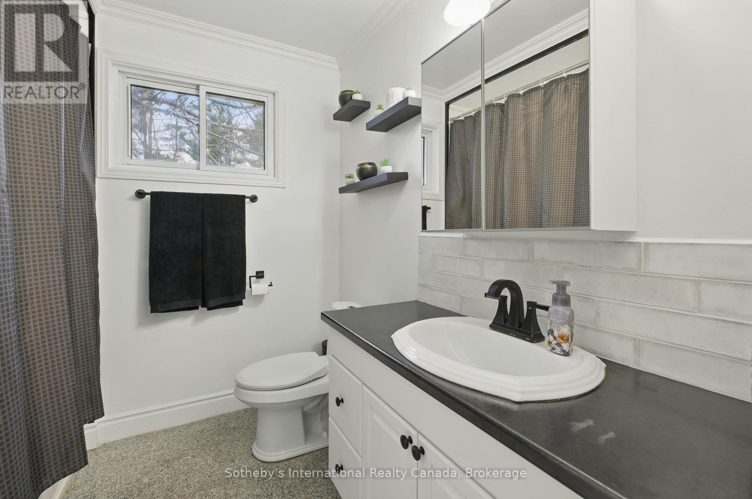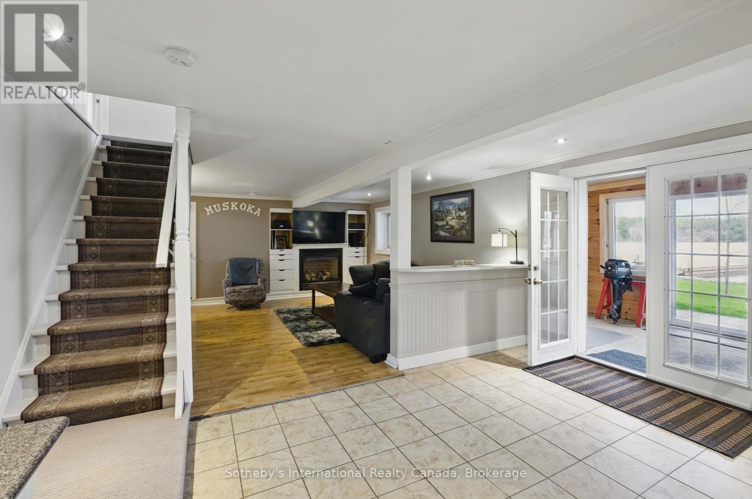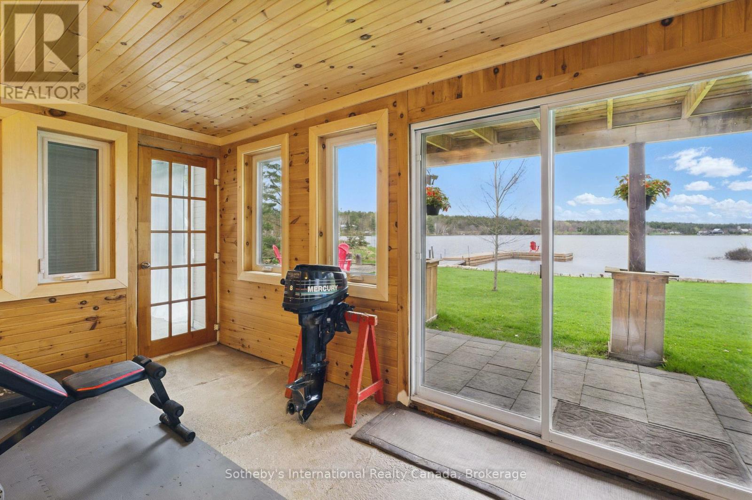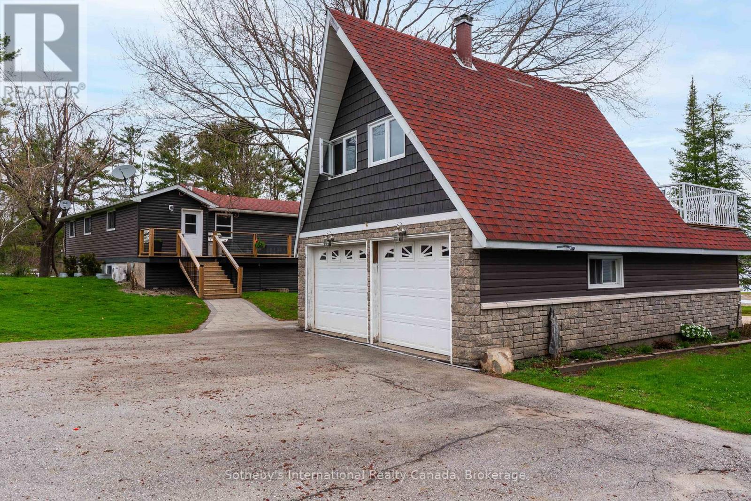4 Bedroom
2 Bathroom
700 - 1,100 ft2
Raised Bungalow
Fireplace
Wall Unit
Baseboard Heaters
Waterfront
Landscaped
$1,299,000
Welcome to your own slice of Muskoka paradise located on a dead end road, fronting on the picturesque Doe Lake, in the heart of Gravenhurst. This home features open concept living, a newly renovated kitchen, an abundance of natural light, sliding doors to a balcony off the living room and primary bedroom, large sunroom on the lower level with walkout to your beautifully landscaped yard with fire pit area and more entertaining spaces and best of all- spectacular lake views from your own private dock. Over the garage, enjoy extra space to accommodate guests in the summer or enjoy it as a quiet little hideaway to sip your morning coffee. This home exudes everything youll love about year round Muskoka waterfront living. You wont want to miss this one !!!! (id:60520)
Property Details
|
MLS® Number
|
X12142850 |
|
Property Type
|
Single Family |
|
Community Name
|
Muskoka (S) |
|
Community Features
|
Fishing, School Bus |
|
Easement
|
Unknown |
|
Features
|
Cul-de-sac, Irregular Lot Size, Sloping, Flat Site, Sump Pump |
|
Parking Space Total
|
5 |
|
Structure
|
Patio(s), Porch, Deck, Shed, Dock |
|
View Type
|
View Of Water, Lake View, Direct Water View |
|
Water Front Type
|
Waterfront |
Building
|
Bathroom Total
|
2 |
|
Bedrooms Above Ground
|
3 |
|
Bedrooms Below Ground
|
1 |
|
Bedrooms Total
|
4 |
|
Amenities
|
Fireplace(s) |
|
Appliances
|
Garage Door Opener Remote(s), Water Heater, Dishwasher, Dryer, Stove, Washer, Refrigerator |
|
Architectural Style
|
Raised Bungalow |
|
Basement Development
|
Finished |
|
Basement Features
|
Walk Out |
|
Basement Type
|
N/a (finished) |
|
Construction Style Attachment
|
Detached |
|
Cooling Type
|
Wall Unit |
|
Exterior Finish
|
Vinyl Siding |
|
Fireplace Present
|
Yes |
|
Fireplace Total
|
2 |
|
Foundation Type
|
Block |
|
Half Bath Total
|
1 |
|
Heating Fuel
|
Electric |
|
Heating Type
|
Baseboard Heaters |
|
Stories Total
|
1 |
|
Size Interior
|
700 - 1,100 Ft2 |
|
Type
|
House |
|
Utility Water
|
Drilled Well |
Parking
Land
|
Access Type
|
Public Road, Year-round Access, Private Docking |
|
Acreage
|
No |
|
Landscape Features
|
Landscaped |
|
Sewer
|
Septic System |
|
Size Depth
|
152 Ft ,4 In |
|
Size Frontage
|
162 Ft ,3 In |
|
Size Irregular
|
162.3 X 152.4 Ft |
|
Size Total Text
|
162.3 X 152.4 Ft |
Rooms
| Level |
Type |
Length |
Width |
Dimensions |
|
Lower Level |
Bathroom |
2.54 m |
2.58 m |
2.54 m x 2.58 m |
|
Lower Level |
Other |
2.54 m |
6.57 m |
2.54 m x 6.57 m |
|
Lower Level |
Family Room |
4.68 m |
9.25 m |
4.68 m x 9.25 m |
|
Lower Level |
Bedroom |
2.36 m |
3.34 m |
2.36 m x 3.34 m |
|
Lower Level |
Sunroom |
2.9 m |
8.08 m |
2.9 m x 8.08 m |
|
Main Level |
Kitchen |
2.65 m |
3.66 m |
2.65 m x 3.66 m |
|
Main Level |
Dining Room |
3.15 m |
3.76 m |
3.15 m x 3.76 m |
|
Main Level |
Living Room |
4.29 m |
4.71 m |
4.29 m x 4.71 m |
|
Main Level |
Primary Bedroom |
2.65 m |
3.9 m |
2.65 m x 3.9 m |
|
Main Level |
Bedroom |
2.5 m |
3.25 m |
2.5 m x 3.25 m |
|
Main Level |
Bedroom |
2.5 m |
2.7 m |
2.5 m x 2.7 m |
|
Main Level |
Bathroom |
2.44 m |
2.25 m |
2.44 m x 2.25 m |
Utilities
|
Cable
|
Installed |
|
Electricity
|
Installed |











