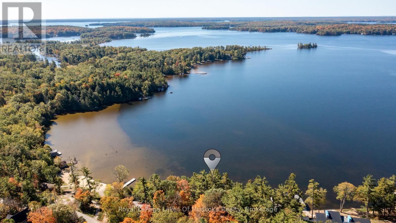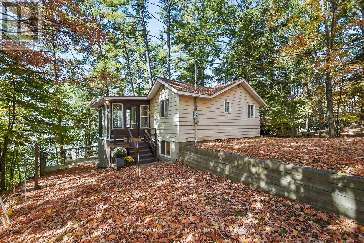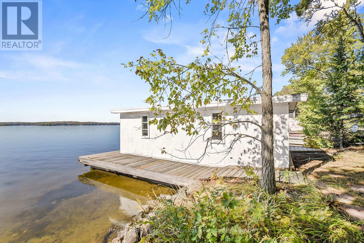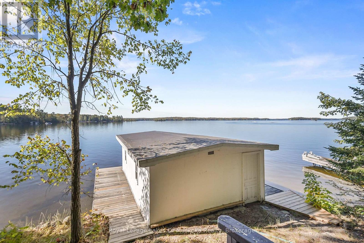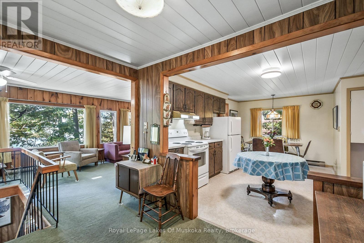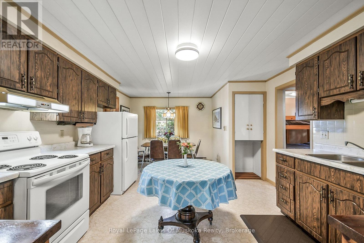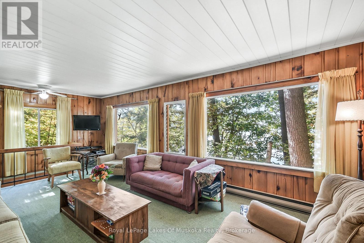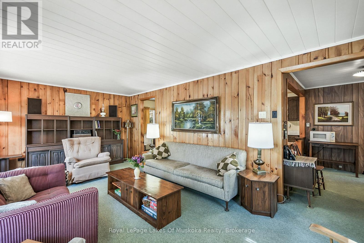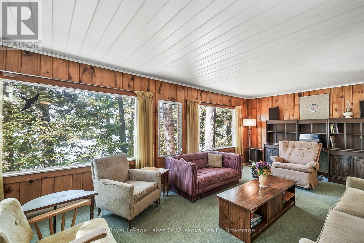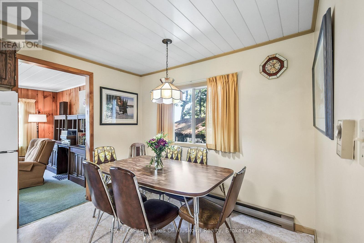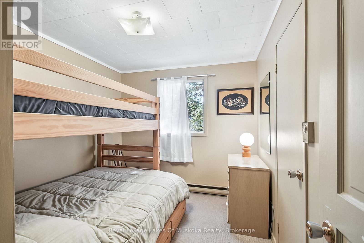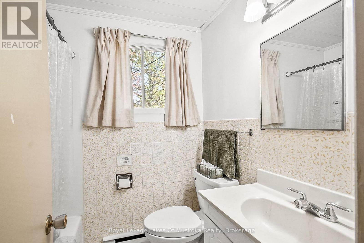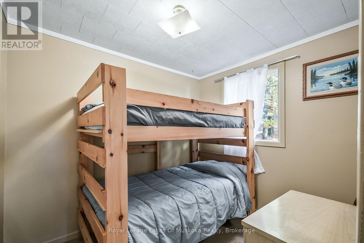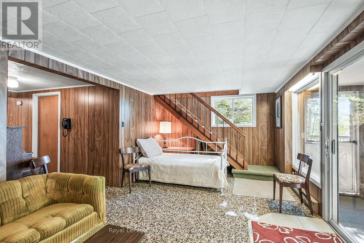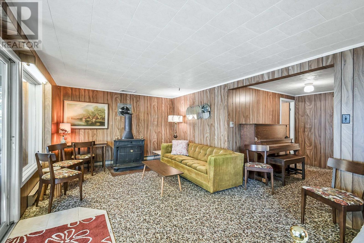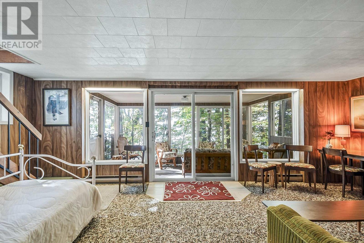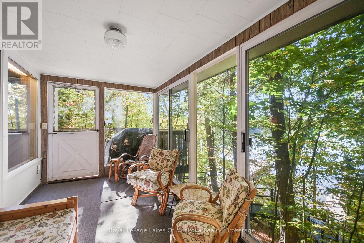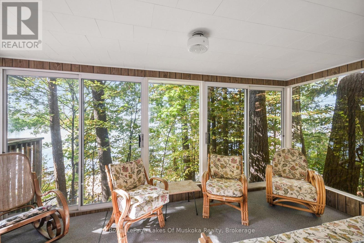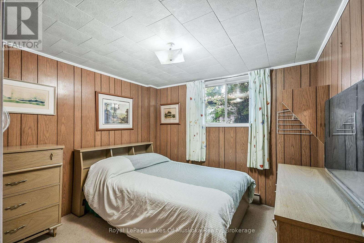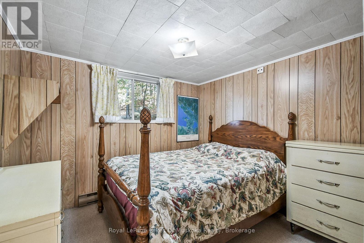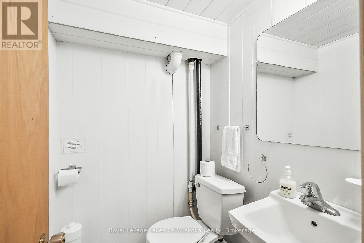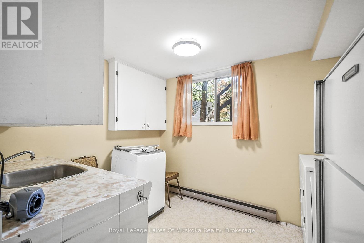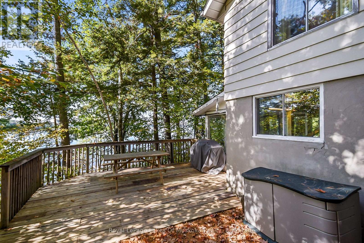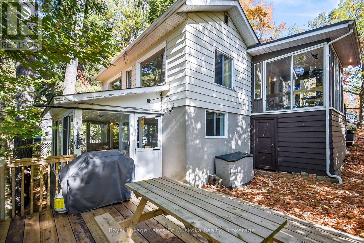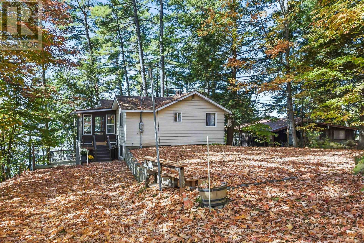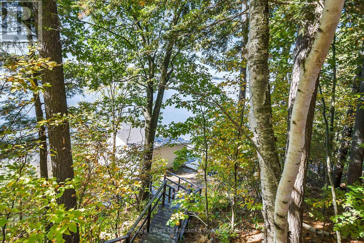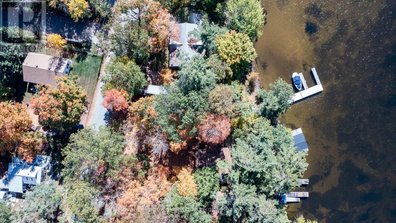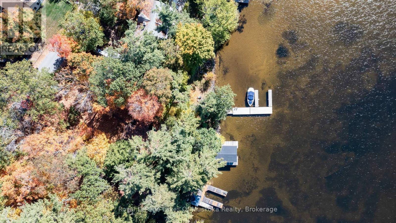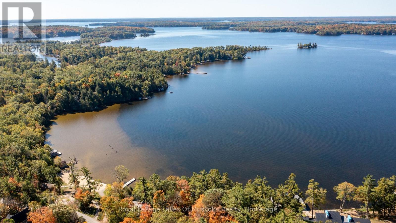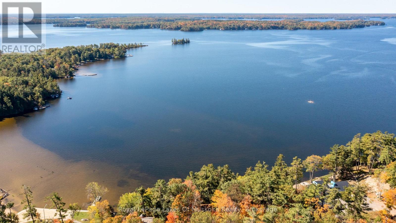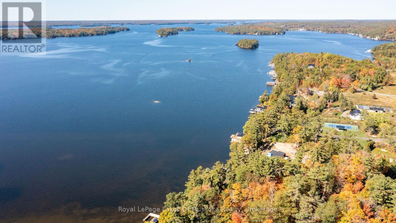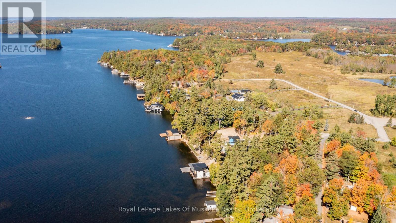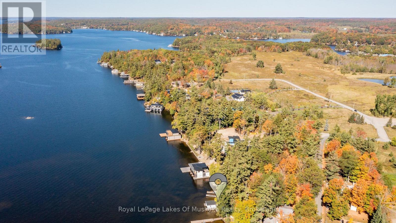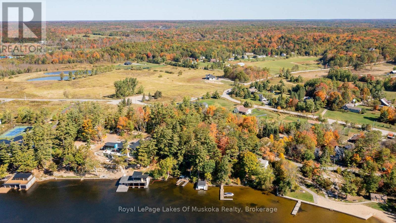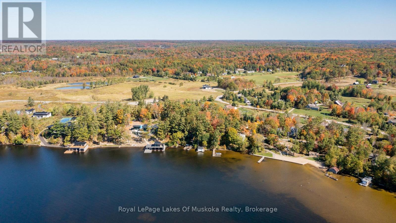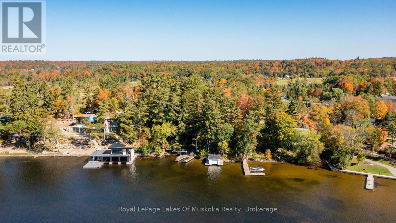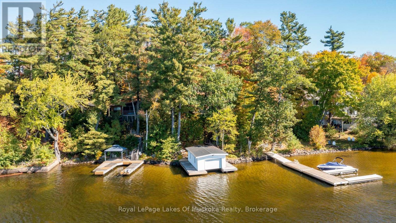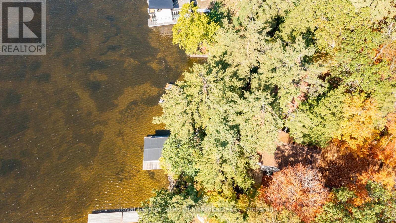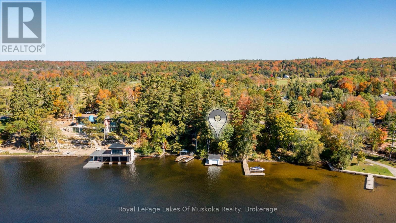4 Bedroom
2 Bathroom
700 - 1,100 ft2
Raised Bungalow
None
Baseboard Heaters
Waterfront
$1,095,000
A rare west-facing opportunity on Lake Muskoka, perfectly positioned for year-round sunsets and just minutes from downtown Bracebridge. This cherished four-season cottage or year round home sits on a gently sloping lot with approximately 64 feet of shoreline and a single-slip boathouse resting at the water's edge. The setting is calm, open, and highly desirable, ideal for boating, swimming, paddling, and long afternoons on the dock. The cottage offers just under 2,000 sq. ft. of living space. The main floor features a bright eat-in kitchen, spacious living room with pine-clad walls and large lake-view windows, two comfortable bedrooms, and a four-piece bath. The walkout lower level includes a generous rec room with sliding doors to the yard, two additional rooms used as bedrooms, a two-piece bath, laundry area, storage, and a Muskoka room surrounded by glass. Stairs lead down to the shoreline and a single-slip boathouse is a perfect launch point for exploring Lake Muskoka. It's a classic Lake Muskoka retreat, warm, welcoming, and ready for a new family to make lasting memories. (id:60520)
Property Details
|
MLS® Number
|
X12491828 |
|
Property Type
|
Single Family |
|
Community Name
|
Monck (Bracebridge) |
|
Easement
|
Unknown |
|
Parking Space Total
|
4 |
|
Structure
|
Boathouse |
|
View Type
|
Direct Water View |
|
Water Front Type
|
Waterfront |
Building
|
Bathroom Total
|
2 |
|
Bedrooms Above Ground
|
2 |
|
Bedrooms Below Ground
|
2 |
|
Bedrooms Total
|
4 |
|
Architectural Style
|
Raised Bungalow |
|
Basement Development
|
Finished |
|
Basement Features
|
Walk Out |
|
Basement Type
|
N/a (finished) |
|
Construction Style Attachment
|
Detached |
|
Cooling Type
|
None |
|
Exterior Finish
|
Aluminum Siding |
|
Foundation Type
|
Concrete |
|
Half Bath Total
|
1 |
|
Heating Fuel
|
Electric |
|
Heating Type
|
Baseboard Heaters |
|
Stories Total
|
1 |
|
Size Interior
|
700 - 1,100 Ft2 |
|
Type
|
House |
Parking
Land
|
Access Type
|
Public Road, Private Docking |
|
Acreage
|
No |
|
Sewer
|
Septic System |
|
Size Depth
|
150 Ft |
|
Size Frontage
|
64 Ft |
|
Size Irregular
|
64 X 150 Ft |
|
Size Total Text
|
64 X 150 Ft |
|
Zoning Description
|
Sr1 |
Rooms
| Level |
Type |
Length |
Width |
Dimensions |
|
Lower Level |
Bedroom |
2.85 m |
3.05 m |
2.85 m x 3.05 m |
|
Lower Level |
Bathroom |
1.32 m |
1.39 m |
1.32 m x 1.39 m |
|
Lower Level |
Laundry Room |
2.42 m |
3.03 m |
2.42 m x 3.03 m |
|
Lower Level |
Utility Room |
2.09 m |
3.1 m |
2.09 m x 3.1 m |
|
Lower Level |
Sunroom |
4.7 m |
2.32 m |
4.7 m x 2.32 m |
|
Lower Level |
Recreational, Games Room |
5.85 m |
3.28 m |
5.85 m x 3.28 m |
|
Lower Level |
Bedroom |
3.03 m |
2.87 m |
3.03 m x 2.87 m |
|
Main Level |
Sunroom |
2.4 m |
3.3 m |
2.4 m x 3.3 m |
|
Main Level |
Foyer |
3.19 m |
2.18 m |
3.19 m x 2.18 m |
|
Main Level |
Kitchen |
3.01 m |
3.79 m |
3.01 m x 3.79 m |
|
Main Level |
Dining Room |
2 m |
2.89 m |
2 m x 2.89 m |
|
Main Level |
Living Room |
5.98 m |
3.45 m |
5.98 m x 3.45 m |
|
Main Level |
Bedroom |
2.22 m |
2.63 m |
2.22 m x 2.63 m |
|
Main Level |
Bedroom |
2.75 m |
2.6 m |
2.75 m x 2.6 m |
|
Main Level |
Bathroom |
1.49 m |
2.02 m |
1.49 m x 2.02 m |



