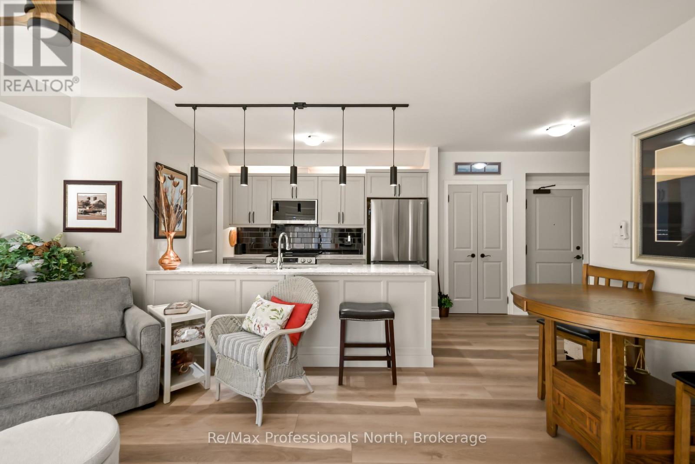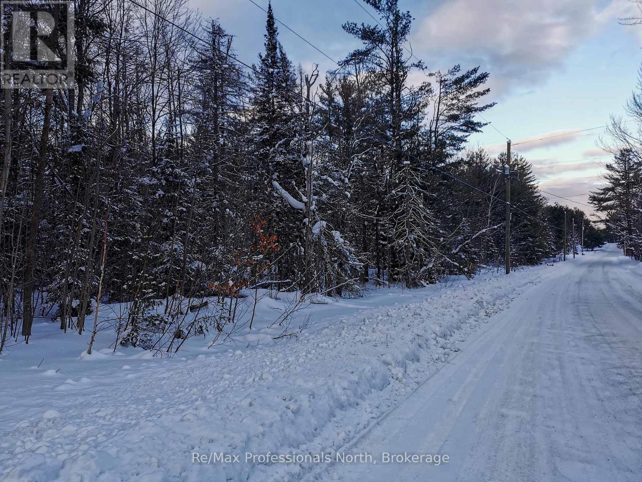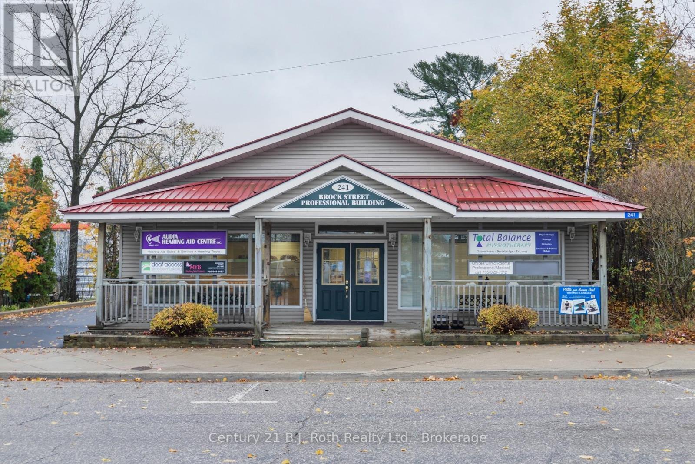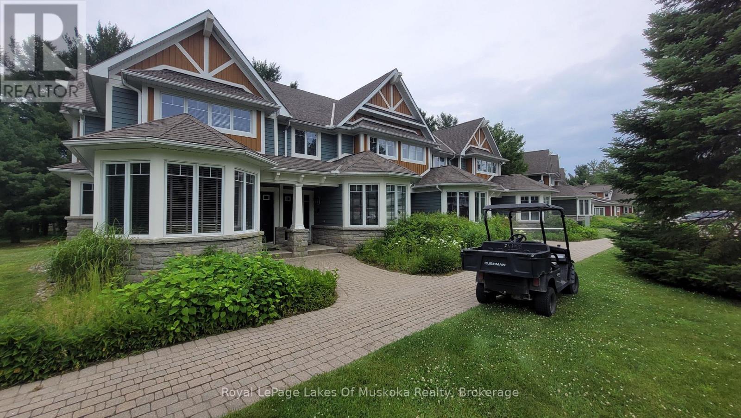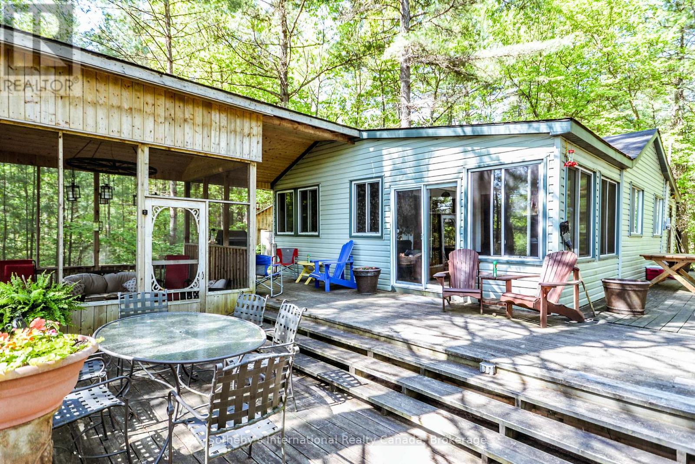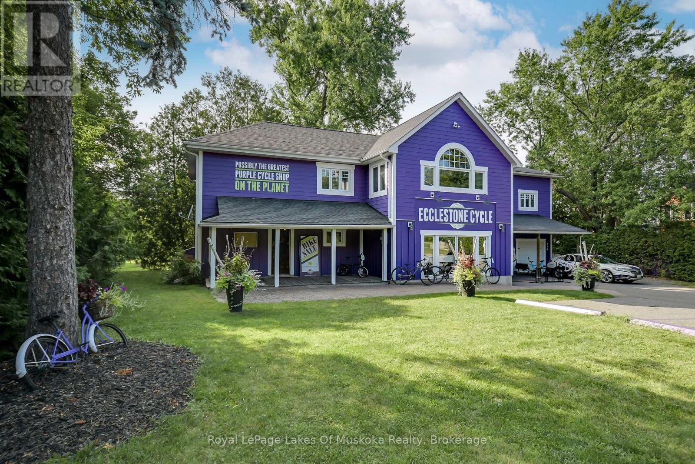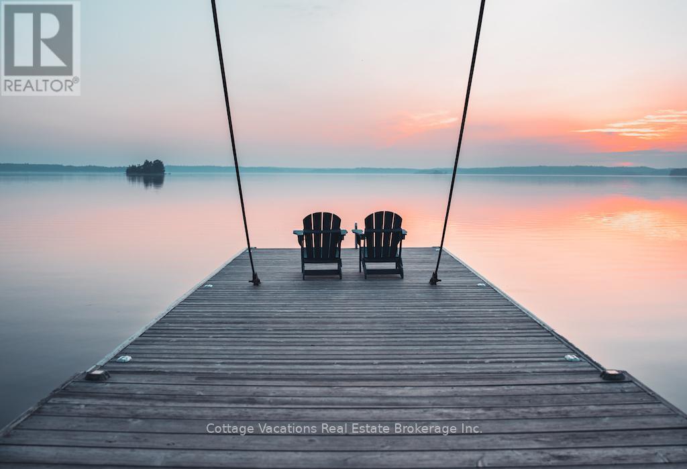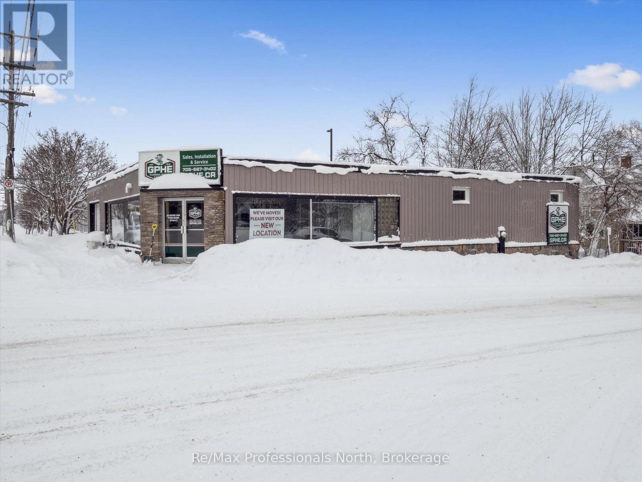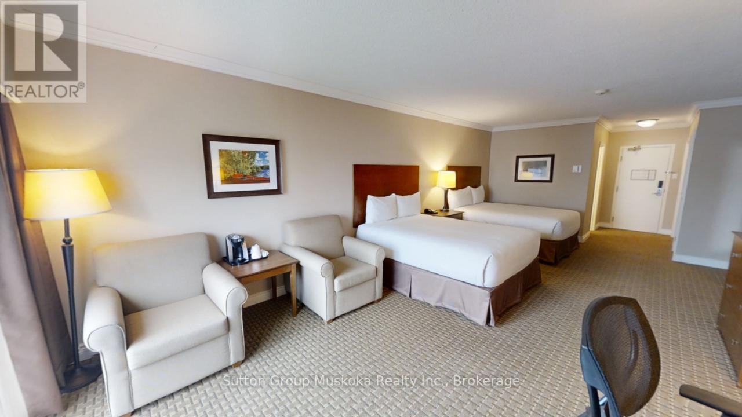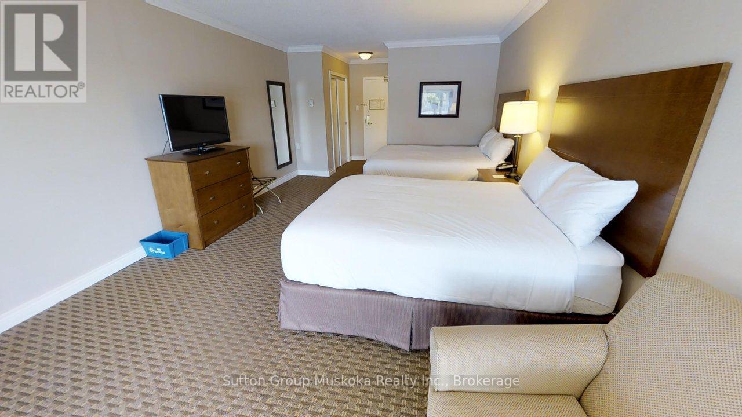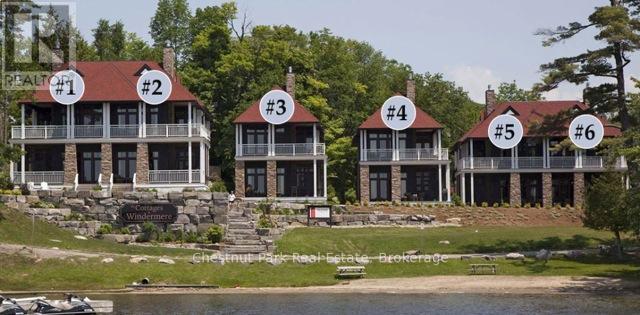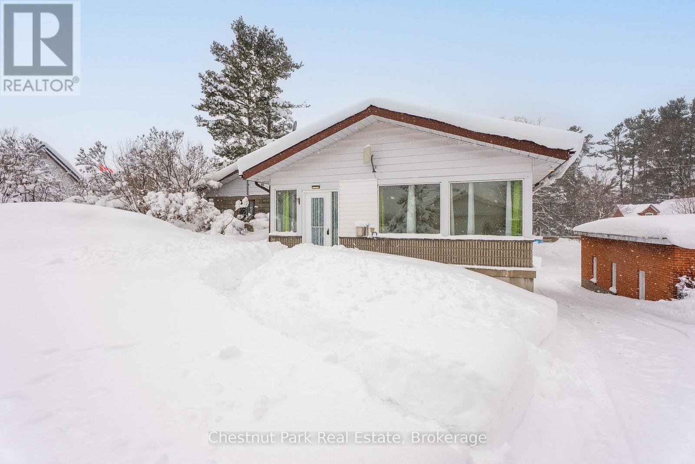All Listings
302 - 391 James Street W
Gravenhurst, Ontario
Welcome to this bright, immaculate 3 bedroom, 2 bathroom condo in Granite Trail, one of Gravenhurst's most desirable and well-constructed condo buildings. Built in 2008 with full ICF construction, this exceptionally quiet, well-managed building is the only condominium in Gravenhurst with underground parking and includes handicap accessible features throughout. The open-concept living, dining, and kitchen area is filled with natural light from large South facing windows and glass doors leading to a private, covered terrace, perfect for enjoying peaceful elevated forest views. The unit has been beautifully renovated, featuring new flooring, kitchen, bathroom vanities, fresh paint, modern light fixtures, electronic window coverings, and upgraded appliances, it is truly a move-in ready unit. The thoughtfully designed layout is separated into two private wings. The primary wing offers a spacious primary bedroom overlooking the forest, a 4-Pc primary bath with jet tub, a walk-in closet with pocket door, and an additional room ideal for a guest bedroom or private office. The second wing features a large guest bedroom with forest views and a close by updated 3-Pc bathroom, providing excellent privacy for visitors. Included are one exclusive underground parking space (#21), one exclusive same-floor storage locker (#2), and additional above grade public parking spaces. Residents enjoy manicured grounds and worry-free living with all exterior maintenance, groundskeeping, common elements, and water/sewer covered by the condo corporation. Condo fees are $730/month uniquely the same across all unit owners, no rentals, HWT on demand with a ventilator provides very low heating costs. An exceptional opportunity to own a bright, spotless, pride-of-ownership home offering comfort, privacy, and low-maintenance Muskoka living. (id:60520)
RE/MAX Professionals North
00 Germania Road
Bracebridge, Ontario
Fully treed Country 10 acre lot. Close access to Bracebridge and Gravenhurst and Highway 11. Year around municipal ,maintained road. Rural zoning, buyers to confirm all development possibilities. (id:60520)
RE/MAX Professionals North
241 Brock Street
Gravenhurst, Ontario
RARE OPPORTUNITY to own an affordable & flexible office/clinic building in Muskoka as a profitable investment or space for your own business. With few such buildings available, the Brock St Professional Building in Gravenhurst may just be it. Featuring a large shared waiting area and reception space, this building offers 11 different sized offices/clinical spaces. Easily accessible, single floor and barrier free building with client washroom, tenant washroom and kitchen/lunchroom. Benefit from a property that's in excellent condition, with many capital improvements completed and up-to-date, ensuring a hassle-free investment. New Forced Air Furnace and AC in January 2025. With an on site Generac Generator (fully serviced Nov 2025), power outages are not a concern. Solid returns with 100% Occupancy, offering immediate cash flow. Conveniently located in the growing Town of Gravenhurst with parking for 6, plus ample public parking nearby. (id:60520)
Century 21 B.j. Roth Realty Ltd.
V 7, W 10 - 1020 Birch Glen Road
Lake Of Bays, Ontario
Experience luxury lakeside living with Villa 7 at Landscapes on Lake of Bays. This spacious and beautifully appointed 3-bedroom villa offers stunning views, upscale finishes, and all the comforts of a high-end Muskoka retreat. Week 10 being always the last week of August, is one of the most desirable times of year, you can enjoy most of the long weekend each year and also offers the potential to select the following week in September - widely considered the best time of the year to enjoy Muskoka. Owners enjoy access to resort-style amenities including the waterfront pool, docks on Lake of Bays, recreation centre, walking trails across 19 wooded acres, and proximity to Baysville, Huntsville, Bracebridge, Algonquin Park, and nearby ski hills. A carefree ownership opportunity in one of Muskoka's most sought-after destinations. 2026 weeks are June 7th, August 30th, Oct 18, and Dec 27, enjoy new years eve in Muskoka (id:60520)
Royal LePage Lakes Of Muskoka Realty
9492 Go Home Lake Shore
Georgian Bay, Ontario
Accessed by boat only. Escape to this private 3-bedroom cottage offering 225 feet of pristine frontage on beautiful Go Home Lake. Designed for relaxed lakeside living, the cottage features a spacious living room with vaulted ceilings and a striking stone fireplace, a bright family room with a walkout to the deck, a modern kitchen, and a 3-piece bath. Step outside to an expansive multi-level deck and a fully screened, covered outdoor living area-perfect for entertaining, unwinding, and enjoying summer meals. The gently sloping lot includes a large shed/workshop tucked toward the back of the property. From the main deck, a short set of stairs leads to the shoreline and a generous 14' x 22' sleeping cabin positioned right at the water's edge. This lakeside retreat includes a cedar sauna, bathroom with composting toilet, change room, and a spacious sleeping area with its own walkout to a deck overlooking the lake. Families will appreciate the sand-bottom swimming area, ideal for younger swimmers or anyone who enjoys wading into the water. The double U-shaped dock provides ample space for multiple boats and easy access to all your water activities. Located just a quick 2-minute boat ride from the marina and only 90 minutes from the GTA, this property offers the perfect balance of privacy and convenience. Close to shopping, trails, skiing, and golf, the area offers an exceptional year-round playground. (id:60520)
Sotheby's International Realty Canada
230 Ecclestone Drive
Bracebridge, Ontario
*** PROPERTY IS CURRENTLY BEING REZONED TO MULTI COMMERCIAL WHICH WILL ALLOW MULTIPLE FUTURE USES. *** Set on a half acre lot in the town of Bracebridge, walking distance to downtown and with a view of the Muskoka River sits a unique opportunity. The main floor is currently set up as 2780 sqft of retail space but could be divided into separate smaller units. The second and third floors consist of a five bedroom, three bath residence with high ceilings and open concept kitchen/living. There is plenty of parking outside, an attached single car garage and potential for more parking at the rear of the building. This could be the perfect set up for a live/work scenario or investment for a steady cashflow with multiple units. Great exposure and location for multiple business ideas. This is a land and building sale, existing business is not for sale (could be negotiated separately). Seller will consider a small VTB with decent downpayment. (id:60520)
Royal LePage Lakes Of Muskoka Realty
1016 Lawland Heights Road
Gravenhurst, Ontario
A rare opportunity to own a truly exceptional retreat+investment on the coveted south shore of Lake Muskoka. Welcome to Muskoka Blue, an extraordinary offering that combines modern sophistication with the timeless beauty of Muskoka's natural landscape. A strong history as a very successful rental property with proven revenue allows the next owner to seamlessly start making a return on their investment from day one. Ideally situated less than two hours from the GTA, this stunning cottage delivers both accessibility and a world away feeling for an unrivaled sanctuary for those seeking the finest in waterfront living. Showcasing over 2,700 square feet of thoughtfully designed living space, Muskoka Blue features 5 bedrooms and 3 bathrooms, perfectly appointed for relaxed, elegant entertaining. Soaring 21-foot vaulted ceilings and expansive walls of glass frame breathtaking, long lake vistas, creating seamless indoor-outdoor connections. The great room, anchored by a grand stone fireplace, is both impressive and inviting, while the screened Muskoka room and extensive decking further extend the living spaces into the natural surroundings.The chefs kitchen is the heart of the home, offering a large centre island, Quartz countertops, and premium stainless steel appliances the ideal setting for gathering with family and guests. Outdoors, a private cantilevered dock invites endless exploration across Muskoka's famed Big Three Lakes Muskoka, Rosseau, and Joseph with exceptional opportunities for boating, swimming, and water sports. Designed for memorable entertaining, the generous outdoor granite fire pit area, al fresco dining spaces, and thoughtful landscaping ensure privacy and tranquility. Offered fully furnished, Muskoka Blue is a true turnkey property, offering immediate enjoyment of all Muskoka has to offer. Rental income history available upon request. (id:60520)
Cottage Vacations Real Estate Brokerage Inc.
210-250 Brock Street
Gravenhurst, Ontario
Prime Downtown Gravenhurst Commercial Investment Opportunity! An exceptional opportunity to acquire a highly visible, three-lot commercial property in the heart of downtown Gravenhurst. Positioned in a high-traffic, high-exposure location and zoned C1 Commercial, this versatile property offers a rare combination of retail, industrial, residential, and on-site parking, making it ideal for owner-operators, investors, or redevelopment visionaries.The main commercial building features approximately 2,100 square feet of ground-level space with a prominent double-door entrance leading into a bright showroom/retail area. The layout also includes dedicated office space and functional warehouse storage, designed to accommodate a wide range of business operations. An additional 580-square-foot garage is accessible via ramp, providing convenient service or storage capacity. On the lower level, a 1,950-square-foot warehouse area includes a garage-style loading dock, offering practical logistics support. Ceiling clearance measures approximately 8 feet to deck and 7 feet to beam, suitable for storage, light industrial use, or distribution functions. Adding significant value and flexibility, the property also includes a tenanted well-appointed two-storey residential dwelling with functional two bedrooms and two bathrooms. This finished residence is ideal for live/work arrangements, rental income, or on-site staff accommodation. A dedicated parking area for approximately 12 vehicles enhances accessibility for customers, staff, and service vehicles: a premium feature in the downtown core. This is a rare mixed-use asset in one of Muskoka's most active commercial corridors, offering both immediate usability and upside development potential. (id:60520)
RE/MAX Professionals North
402 - 402 Bayshore - Deerhurst Drive
Huntsville, Ontario
DEERHURST RESORT - BAYSHORE COMPLEX LOOKING OVER PENINSULA LAKE - Top floor waterfront condominium located in the Bayshore complex at Muskoka's premier resort - Deerhurst Resort. This waterfront unit offers a great view over Peninsula Lake and is steps away from the beach. Inside the unit, you will find a large great room with two queen beds, a sitting area, a flat-screen TV, a bar fridge, and a full bathroom. The unit is on the rental program, with the resort providing revenue to the unit owner. For 2024, the owners' share of revenue was $14,360. Revenue for 2025 not including December 2025 was $15,661 (December 2025 revenue to follow).The monthly condo fee is $563.30 plus HST (HST should be recoverable), and the annual property tax of $1597. Enjoy the resort lifestyle - golf, beach, pools, tennis, trails, restaurants, and more. HST is applicable to the sale of this unit and is recoverable. The unit is a large hotel room; all Bayshore units must be kept on the rental program with the resort. Great unit - Great location and an amazing resort! Live, vacation and invest in Canada! (id:60520)
Sutton Group Muskoka Realty Inc.
421 - 421 Bayshore - Deerhurst Drive
Huntsville, Ontario
DEERHURST RESORT - BAYSHORE COMPLEX LOOKING OVER PENINSULA LAKE - Top floor waterfront condominium located in the Bayshore complex at Muskoka's premier resort - Deerhurst Resort. This waterfront unit offers a great view over Peninsula Lake and is steps away from the beach. Inside the unit, you will find a large great room with two queen beds, a sitting area, flat-screen TV, a bar fridge, and a full bathroom. The unit is on the rental program with the resort providing revenue to the unit owner. The monthly condo fee is $563.30 plus HST and the annual property tax of $1597. Enjoy the resort lifestyle - golf, beach, pools, tennis, trails, restaurants, and more. HST is applicable to the sale of this unit and is recoverable. The unit is a large hotel room, all Bayshore units must be kept on the rental program with the resort. Great unit - Great location and an amazing resort! Revenue paid to unit owner for 2024 was $15,053. Revenue for 2025 not including December 2025 was $14,818 (December revenue to follow). Enjoy the resort lifestyle! Live, vacation and invest in Canada! (id:60520)
Sutton Group Muskoka Realty Inc.
C2 5c - 1003 Matthews Drive
Muskoka Lakes, Ontario
JUST LISTED: ** Luxury EQUITY fractional ownership awaits at "The Cottages at Windermere' overlooking beautiful Lake Rosseau. This offering in Cottage #2 includes 5 WEEKS of truly CAREFREE Muskoka enjoyment in an intimate setting of only 6 cottages. Plenty of room for family and friends with 3BRs plus den (sleeps 8), 2,275 sq.ft. interior plus over 800 sq.ft. of outdoor space to enjoy. Property sits adjacent to the historic Windermere House lakeside resort where 5-star service at restaurants, pool, spa, fitness centre and more are only steps away and accessible to you as an owner. South-west exposure, gorgeous sunsets & amazing lake views await. Sand beach, public docking, marina amenities & golf course are also conveniently at hand. On the fence? Bonus TRY-BEFORE-YOU-BUY option is available for the upcoming February 6 - 13 week - please call for details. The Cottages at Windermere is also affiliated with Preferred Residences - the membership and exchange program for luxury shared ownership resorts - not mandatory, but a great perk that gives owners the choice to enjoy carefree time in Muskoka in every season and/or travel the world in style if desired. Your 5-week fraction C2-5C includes 3 fixed weeks that never change, plus 2 additional floating weeks in every calendar year. Your PRIME JULY SUMMER 05 WEEK is July 17-24, 2026. Act fast and your family, friends and/or renters can start making Muskoka memories soon at this incredible location on Lake Rosseau shores! (id:60520)
Chestnut Park Real Estate
2 - 2505 Windermere Road
Muskoka Lakes, Ontario
Welcome to this spacious 3-bedroom, 2-bathroom apartment located in the heart of Windermere, offering the perfect blend of comfort, convenience and Muskoka lifestyle. Enjoy walking distance to Lake Rosseau, as well as local favourites including Windermere House and Windermere Golf & Country Club-ideal for those who appreciate lakeside living and an active, social community. This well-appointed unit features in-unit laundry, parking and the ease of utilities included in the monthly rent. Internet and TV are in addition to. Whether you're looking for a year-round home or a low-maintenance Muskoka base, this apartment delivers exceptional value in a highly sought-after location. (id:60520)
Chestnut Park Real Estate
Thank you, Richard. Your thorough knowledge of the Muskoka real estate market and your quick understanding of the things on our “must-have” list helped us quickly narrow down prospective listings and find our beautiful summer cottage. The entire process was enjoyable and efficient, and we love the property you found us!
Living & looking to buy a home in Muskoka can be quite intimidating for some. You feel that “all” Realtors are out for the multi-million dollar homes and cottage sales, only. Richard Donia, was an excellent realtor, for us first time home buyers. He is very patient, kind, flexible, and knowledgeable. Even when we thought we had enough and needed to change our criteria, he did not give up on us and eventually helped us find our First Dream Home. Working with Richard was so easy as he had great references to share with us, his schedule was flexible to meet our needs, he joined us on our home inspection, and to this day we still get follow-ups from him as well as monthly home-owner tips. You are definitely not just another statistic when you work with Richard. Thank you Richard and we look forward to working with you again in the future!
I wanted to take this time to thank you for your work regarding the sale of this property. In addition to your hard work, you always demonstrated such patience and cheerfulness; both qualities were very much appreciated throughout the process. Thank you!

