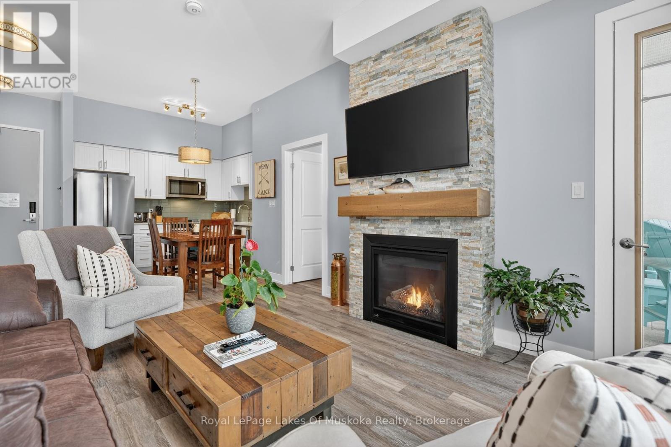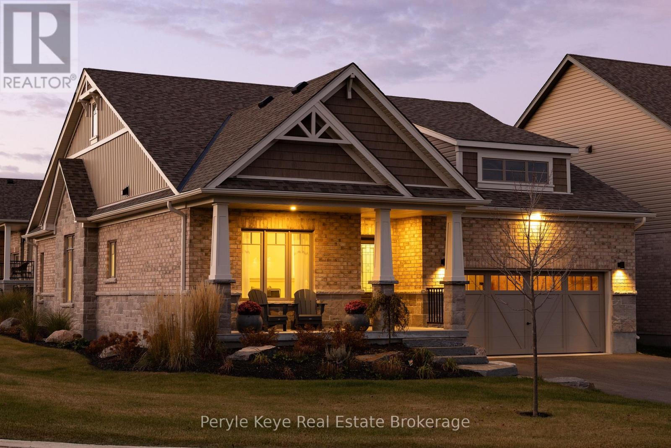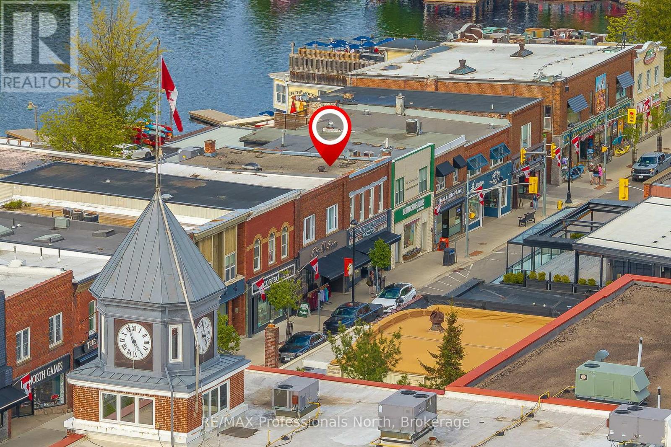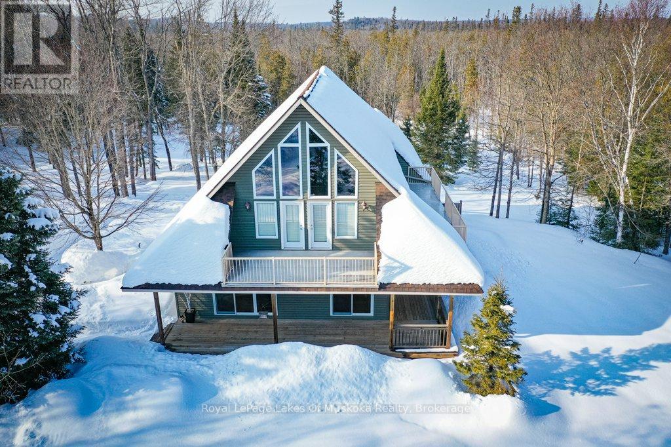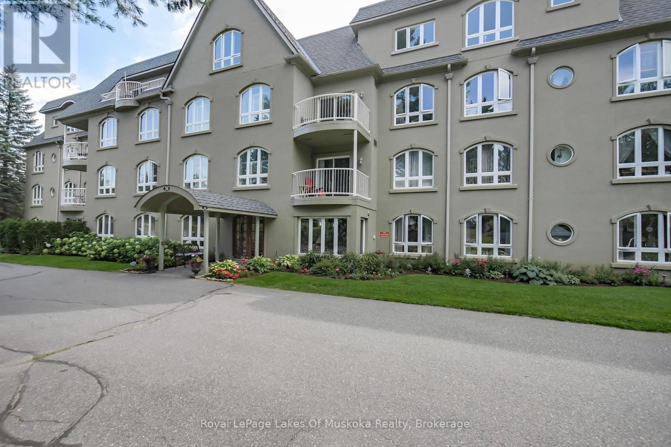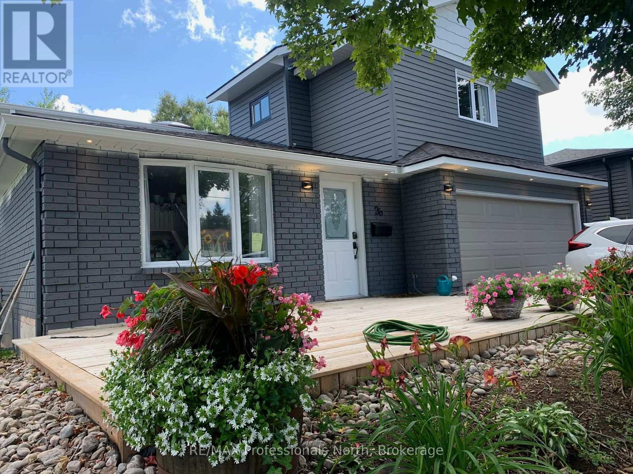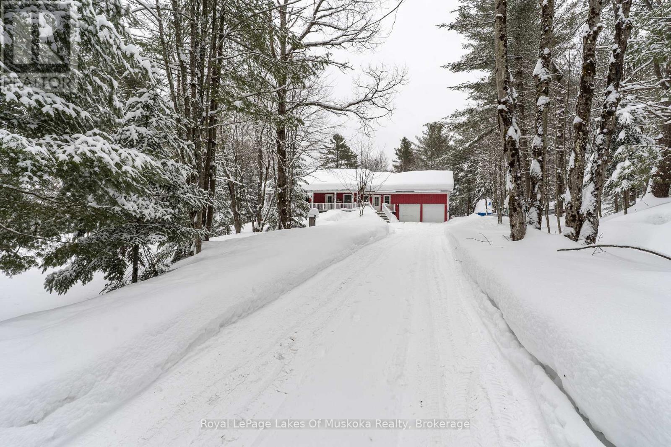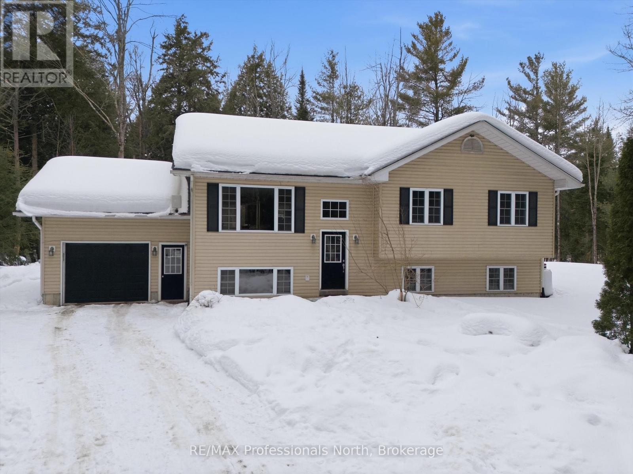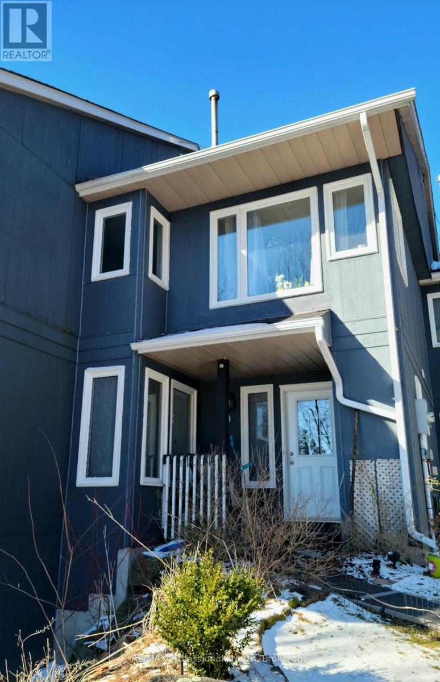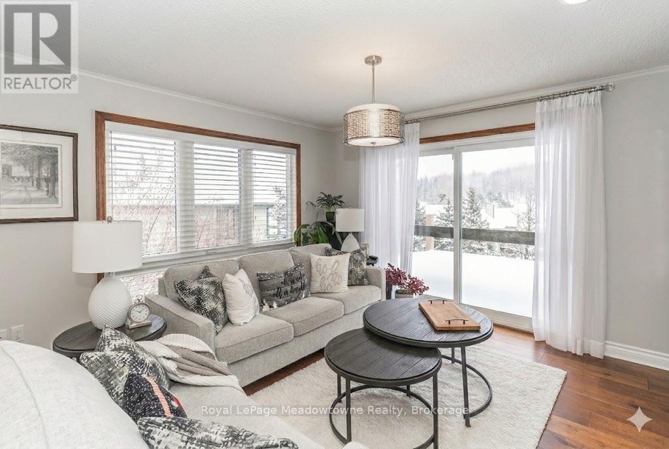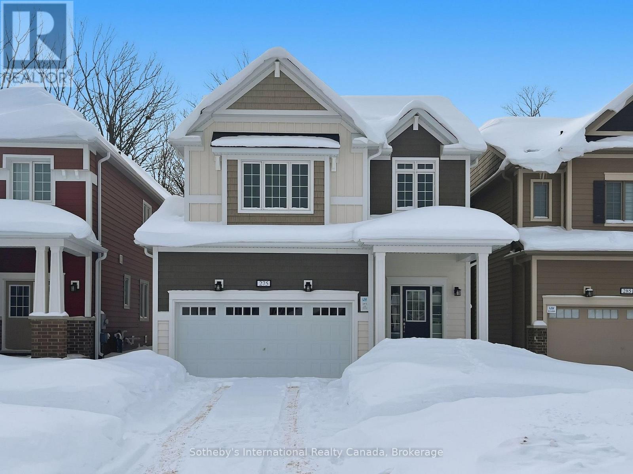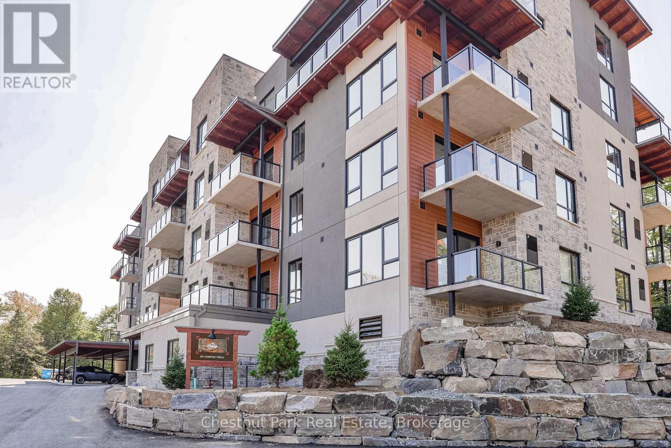All Listings
102 - 25 Pen Lake Point Road
Huntsville, Ontario
Experience the ultimate Muskoka lifestyle in this pristine 2 bedroom,2 bathroom ground-floor unit in the sought-after Lakeside Lodge building. Never in the rental program and offered with No HST, this move-in-ready condo is in impeccable condition and comes fully furnished. Boasting 10ft ceilings, a cozy gas fireplace, and stunning sunset views over the bay. Enjoy an accessible layout with two walkouts to a private balcony from a quiet, premium resort location. Features in-suite laundry and sophisticated finishes throughout. As an owner, enjoy full access to world-class amenities: indoor/outdoor pools, fitness facilities, beach, & trails. Whether a private getaway or a savvy investment, this rare opportunity to own at a world-renowned resort is not to be missed! (id:60520)
Royal LePage Lakes Of Muskoka Realty
14 Charles Morley Boulevard
Huntsville, Ontario
Set on a premium corner lot in an upscale new development, 14 Charles Morley Blvd blends the sought-after Muskoka floor plan, timeless curb appeal, & every upgrade you'd expect - hardwood floors, central air, quartz countertops, & a sun-filled layout that instantly feels like Home! The fully landscaped setting sets the tone, & the covered front porch elevates both style & function - a perfect place for morning coffee or relaxing evenings. Step through the front door & you'll immediately notice the abundance of natural light flooding the home from multiple exposures. Large windows, 9' ceilings, & a wide-open layout make every space feel bright, airy, & welcoming. At the heart of it all, the upgraded kitchen is as stylish as it is functional - featuring quartz countertops, extended cabinetry w/ crown molding, under-cabinet lighting, stainless steel appliances (all included), & an island w/ breakfast bar seating. The open concept layout seamlessly blends kitchen, dining, & living spaces, ideal for entertaining or simply enjoying daily life. The front of the home offers a versatile bonus room perfect as a sitting room, home office/private study - while the back hosts a spacious primary suite w/ a walk-in closet & spa-like ensuite including a soaker tub & upgraded vanity. A 2nd bedroom & full guest bath accommodate family/guests, while main floor laundry & direct access to the double car garage add everyday convenience.The unfinished lower level comes w/ an upgraded egress window & bathroom rough-in, offering endless potential - gym, media room, or extended living space. Outside, the brand-new deck (2025) brings your indoor lifestyle out - your go-to space for conversation, connection, and the kind of fresh air that resets everything. Central Air (2023) keeps things cool. Tarion Warranty provides peace of mind for years to come! This is more than a move - its a smart, stylish step forward. (id:60520)
Peryle Keye Real Estate Brokerage
68 Main Street E
Huntsville, Ontario
Prime Downtown Commercial Building with a beautiful 2-bedroom upstairs apartment with separate entrance, and just a few steps from the Muskoka River! Own a piece of prime real estate in the heart of downtown Huntsville adjacent to the stunning Muskoka River and Town Docks. This beautifully maintained, two-story commercial/residential building offers the perfect combination of business potential and stylish living space. Whether you're an investor, entrepreneur, or someone seeking a live/work lifestyle, this property is a rare find. The Main Floor Commercial Space offers a High-visibility storefront with large display windows, 1400 square feet of flexible retail/office space, a modern, open layout, and access to the full, unfinished, walk-out basement which opens onto a large undeveloped rear yard offering further expansion potential. The Upper floor boasts a stunning 2-bedroom, 1-bath apartment accessed by a private entrance, with loads of natural light, a modern kitchen with stainless steel appliances, large living room, and a fabulous rooftop patio off the kitchen with views over the Muskoka River; perfect for morning coffee or sunset evenings. This incredible package offers high foot traffic, a visually striking storefront close to a controlled intersection so people can window shop from their vehicles, a strong local business community, walking distance to parks, restaurants, shops, entertainment and more. Come explore the seemingly endless potential for both residential and commercial income, or the convenience of owner-occupied business location. Don't miss this rare opportunity to own a character-filled downtown building in the heart of Huntsville with built-in income potential and incredible lifestyle appeal. **Building and land for sale only. Total square footage includes basement (3965 sq.ft) (id:60520)
RE/MAX Professionals North
2411 Hwy. 118 E. Highway
Bracebridge, Ontario
Welcome to your private country sanctuary nestled on a picturesque 2-acre lot overlooking a tranquil pond where birds and wildlife gather. This thoughtfully designed custom-built home with 3800sq. feet of living space offers the perfect blend of space, comfort, and Muskoka charm - ideal for extended family living or hosting overnight guests. Enjoy warm summer breezes from the expansive wrap-around veranda that flows seamlessly into a large, covered deck - perfect for outdoor dining and BBQs while taking in peaceful views of the pond and surrounding forest. Inside, the open-concept main floor welcomes you with soaring cathedral ceilings and gleaming red ash hardwood floors. The spacious primary bedroom is conveniently located on the main level, complete with patio doors leading to the backyard deck and pond views. A generous 4-piece bathroom and main floor laundry add to the home's functionality. Upstairs, a versatile loft with a wet bar opens through patio doors onto two large private balconies offering stunning forest views. Two additional bedrooms and another full 4-piece bathroom complete the upper level. The lower level presents incredible potential for approximately 1,400 sq. ft. of additional family accommodations. With above-grade windows and two walkouts to the backyard, the space is bright and welcoming. It currently includes a finished fourth bedroom, a third 4-piece bathroom, a spacious rec room, and a family room that could easily be completed as an eat-in kitchen. (Kitchen cabinets are included in the sale but not installed.) Adding even more charm is the adorable bunkie beside the home - perfect as a studio, workshop, or extra guest accommodations. Located just a short drive to town and only five minutes from the public beach on Prosect Lake, you can enjoy a refreshing swim or launch your watercraft for a day of fishing. This is Muskoka living at its finest - where you can work, live, and play surrounded by nature, privacy, and timeless country beauty. (id:60520)
Royal LePage Lakes Of Muskoka Realty
401 - 31 Dairy Lane
Huntsville, Ontario
RARE WATERFRONT PENTHOUSE! Experience luxury living in this grand 2,000+sqft 4th-level corner unit at beautiful Algonquin Landing. Steps to downtown Huntsville's vibrant shops & dining.This bright, sun-drenched residence boasts oversized windows, soaring ceilings and expansiveopen-concept layout designed for spacious living and entertaining with family and friends. Enjoy panoramic sunset views over Muskoka River from your private terrace balcony and direct water access to Lake Vernon and Fairy Lake - perfect for paddling into town for lunch and swimming from the waterfront dock.Features 3 generous bedrooms, including a primary retreat with massive walk-incloset & 4pc ensuite. Spacious modern open kitchen, 3pc main bath + spacious laundry/utilityroom for storage. The generous floorplan and size of this unit is unmatched in Huntsville. Incl. 1 heated underground parking space, private storage locker and water services. Luxury "lock-and-leave" living at its finest. Units of this size are rarely available. Possible to rent additonal parking. Don't miss out! (id:60520)
Royal LePage Lakes Of Muskoka Realty
26 Maypark Drive
Bracebridge, Ontario
Welcome to this beautifully updated, truly turn key home tucked away on a quiet dead end cul de sac in one of Bracebridge's most desirable family neighbourhoods. Enjoy peace and privacy while being just minutes from everything you need.Walking distance via pathway to Monck Public School, playground, and soccer fields, and close to grocery stores, shops, and daily amenities. Only 5 minutes to Highway 11 and 10 minutes to a public boat launch on Lake Muskoka. Plenty of space to store your boat, trailer, or large RV right at home.The fully fenced backyard is beautifully landscaped with mature trees at the rear for exceptional privacy. Enjoy a built in in ground trampoline, flagstone fire pit, stone retaining wall, and gardens, plus a large concrete pad running the full length of the home and extending 13 feet out. The driveway has been extended along the side of the house to the back of the property, ideal for recreational storage. Double attached garage for added convenience. Inside, this home has been extensively renovated and expanded. A major addition created a spacious primary bedroom with ensuite, upstairs laundry, and improved overall functionality. The main living space was completely rebuilt, featuring a gas fireplace with custom shelving. The front deck was rebuilt and extended with stone steps, and the exterior updated with new shingles and paint.Additional upgrades include new front and rear doors, sliding patio door, bay window and living room window, tiled lower level flooring, all new appliances in 2021, heat pump added for additional heat and AC, new rental water heater, replaced baseboard heating, and updated garage electrical. A rare opportunity to own a move in ready home in a quiet Bracebridge neighbourhood. Check out the additional photos link for summer photos, video, upgrade sheet, and utility costs. (id:60520)
RE/MAX Professionals North
1039 Falkenburg Road
Bracebridge, Ontario
Discover the perfect blend of comfort, space, and country charm just minutes from the heart of Bracebridge. This beautifully maintained 3+1 bedroom, 4 bathroom raised bungalow sits on a stunning 6.7-acre property, offering exceptional privacy and picturesque surroundings just outside of town. Thoughtfully designed for both everyday living and entertaining, the home features a bright, spacious layout with vaulted ceilings, a large loft, and elegant finishes throughout. Enjoy year-round comfort with heated floors, while the fully finished walk-out basement provides additional living space and coffered ceilings-perfect for guests, extended family, or a recreation area. Above the double car garage, a versatile loft space offers incredible potential as a guest suite, studio, or playroom. Outdoor living is where this property truly shines. The excellent, spacious back porch is perfect for entertaining and hosting family BBQs, while the large yard offers endless possibilities-room for dogs to roam, family picnics, four wheelers, or even a future volleyball court. A large covered front porch with gate adds charm and functionality, and the chicken coop make this an ideal setup for a hobby farm lifestyle. With beautiful natural surroundings, exceptional privacy, and close proximity to town amenities, this property offers the best of Muskoka living-space, serenity, and flexibility all in one remarkable package. (id:60520)
Royal LePage Lakes Of Muskoka Realty
1017 Church Hill Road
Bracebridge, Ontario
Attractive and affordable 3 bedroom/2 bathroom bungalow (2008) just 20 minutes to Bracebridge on private and gentle 1.98 acre lot with very close proximity to Town of Bracebridge and its many lakes for fishing, boating and swimming including public sand beach on Prospect Lake and boat launch close by to cruise the 7 km stretch of the Muskoka River. Main floor features an open concept living/dining/kitchen area with vaulted ceilings and walk out to rear deck; 3 bedrooms, 2 bathrooms which includes a 3 piece ensuite. Lower level is high, bright and partially finished with rec room, family room, bonus room, mud room unfinished utility/laundry room. Other features include attached garage with basement access from mud room, high efficiency propane furnace, and drilled well. (id:60520)
RE/MAX Professionals North
20 - 1591 Hidden Valley Road
Huntsville, Ontario
Nestled among the trees, this charming two-story condominium townhouse offers proximity to the ski chalet and a wealth of year-round recreational opportunities. Enjoy access to a private beach for residents in Hidden Valley in the warm months and walking distance to the ski hill in the winter. A short trip of less than ten minutes gets you to the heart of Huntsville with all of the amenities the Town has to offer. The unit features a large, open main room with a natural gas fireplace and open dining room, visible from the kitchen over the breakfast bar. The patio door opening onto the deck from the living room provides easy access to the back yard where there is a natural gas hookup for a barbecue. The main entrance is spacious with a closet and quick access to the powder room on the main floor. Upstairs, the large main bedroom easily accommodates a king size bed and dressers on either side. The balcony walkout from the main bedroom overlooks the back yard and the forested hillside beyond. A 4-piece en-suite bathroom with a long countertop is accessible from the main bedroom. Laundry on second floor. The front bedroom features a large window through which the sunrise over Peninsula Lake can be enjoyed and the third bedroom features two windows overlooking the front of the unit. The top floor bathroom has a bathtub with a shower as well as a standalone shower. In the fully finished basement there is a large carpeted recreation room and a 2-piece bathroom. At the end of the hall is a built-in sauna big enough for four with a tiled room with a shower. Two parking spaces are conveniently located right at the front door. Features include: a rented water purifier / softener, PEX plumbing, Vinyl windows and patio doors with functioning screens, Ecobee thermostat, Moen Flo water monitor and whole home leak protection (2024), water pressure control valve (2024), Furnace replaced in 2016 and maintained annually, Telus security system, natural gas heating & bbq connection. (id:60520)
RE/MAX Professionals North
301 - 34 Deerhurst Greens Road
Huntsville, Ontario
Your Muskoka Escape Awaits! Discover effortless, year-round relaxation in this charming top-floor corner 1-bedroom, 1-bath condo at the renowned Deerhurst Resort. Offering over 650 sq. ft. of stylish living space, this inviting suite is perfect for those seeking a peaceful Muskoka retreat paired with the conveniences of resort living. A natural gas stone fireplace brings warmth and character to the living room, complemented by beautiful hardwood flooring throughout. The kitchen features granite countertops, stainless steel appliances, and a convenient in-suite laundry closet for everyday ease. The spacious primary bedroom provides a serene sanctuary to unwind, while the main living area opens to a large private deck overlooking the lush golf course-ideal for morning coffee or evening relaxation. A private exterior storage closet just outside the entrance offers ample room for seasonal items. Recent condo board updates-including a new roof, windows, sliding doors, and deck replacements. Enjoy an unmatched Muskoka lifestyle with resort amenities at your doorstep: a golf course, sandy beach, luxurious spa, fine dining, and year-round recreational activities. Owners also enjoy restaurant and spa discounts. Condo fees include water, sewer, natural gas, internet, parking, and access to many resort amenities, making this a seamless, worry-free way to embrace Muskoka living. Your carefree Deerhurst getaway is here; move in and enjoy. **No HST as this unit is not on the Deerhurst rental program. ** (id:60520)
Royal LePage Meadowtowne Realty
275 Beechwood Forest Lane
Gravenhurst, Ontario
Welcome to 265 Beechwood Forest Lane - a brand new, never-lived-in 4-bedroom, 3-bathroom home offering over 2,000 sq ft of thoughtfully designed living space in one of Gravenhurst's newest family-friendly neighbourhoods. The bright, open-concept main floor features a spacious kitchen and living area filled with natural light, perfect for everyday living and entertaining. The kitchen is beautifully finished with granite countertops and brand-new built-in stainless steel appliances, including a gas stove, all never used. Upstairs, four well-sized bedrooms provide flexibility for families, guests, or a home office, including a comfortable primary suite with an ensuite bath. Enjoy a spacious backyard, plenty of storage, and the comfort of living in a welcoming new community just minutes from town amenities, schools, and parks. A fantastic opportunity to lease a turnkey home in the heart of Gravenhurst. (id:60520)
Sotheby's International Realty Canada
403 - 20 Campus Trail
Huntsville, Ontario
PUBLIC OPEN HOUSE - SATURDAY, FEBRUARY 14TH FROM 1:00PM TO 4:00PM - Welcome to Campus Trails by Greystone - THE EMILY - a stunning new addition to one of Huntsville's most sought-after condo communities. This brand-new, never-lived-in 1-BEDROOM PLUS DEN builder's suite offers 886 sq. ft. of thoughtfully designed living space, combining modern finishes with the natural beauty that surrounds the property. Located on the fourth floor, the unit enjoys beautiful south-facing forested views, allowing warm afternoon sun to pour in and creating a calm, inviting atmosphere throughout the day - and capturing all the way through to north-west so you will also enjoy sunset exposure all year long! Step inside to an upgraded kitchen featuring quartz countertops, stainless steel appliances, soft-close cabinetry, and clean contemporary styling. The bright, spacious open-concept living and dining area flows naturally toward the private balcony, perfect for relaxing, reading, or simply enjoying the treed backdrop. The primary bedroom offers a walk-in closet, while the den provides a versatile flex space, ideal for a home office, guest room, or hobby area. Designed as an accessible suite, the layout emphasizes comfort, ease, and functionality. This unit also includes in-suite laundry, an indoor heated parking space, and a private storage locker, adding exceptional convenience to everyday life. Residents of Campus Trails appreciate the peaceful setting, amenities including walking trails right at the doorstep, beautifully maintained common areas, and the sense of community the development is known for. Located moments from the hospital, shopping, restaurants, and Huntsville's vibrant downtown, this condo offers the perfect blend of nature, modern living, and low-maintenance comfort. Experience the best of Muskoka in a building where everything is new (comes with full Tarion Warranty), efficient, and ready for you to simply move in and enjoy the carefree life you've always wanted. (id:60520)
Chestnut Park Real Estate
Thank you, Richard. Your thorough knowledge of the Muskoka real estate market and your quick understanding of the things on our “must-have” list helped us quickly narrow down prospective listings and find our beautiful summer cottage. The entire process was enjoyable and efficient, and we love the property you found us!
Living & looking to buy a home in Muskoka can be quite intimidating for some. You feel that “all” Realtors are out for the multi-million dollar homes and cottage sales, only. Richard Donia, was an excellent realtor, for us first time home buyers. He is very patient, kind, flexible, and knowledgeable. Even when we thought we had enough and needed to change our criteria, he did not give up on us and eventually helped us find our First Dream Home. Working with Richard was so easy as he had great references to share with us, his schedule was flexible to meet our needs, he joined us on our home inspection, and to this day we still get follow-ups from him as well as monthly home-owner tips. You are definitely not just another statistic when you work with Richard. Thank you Richard and we look forward to working with you again in the future!
I wanted to take this time to thank you for your work regarding the sale of this property. In addition to your hard work, you always demonstrated such patience and cheerfulness; both qualities were very much appreciated throughout the process. Thank you!

