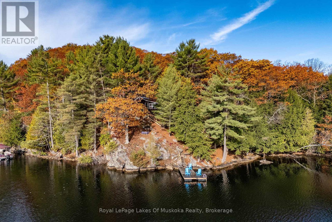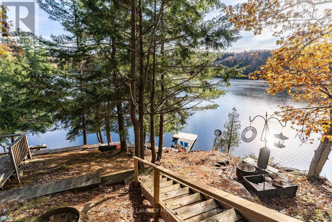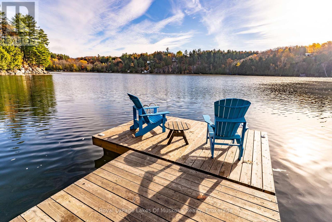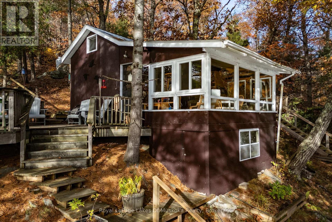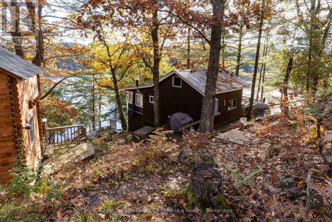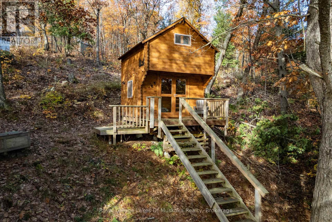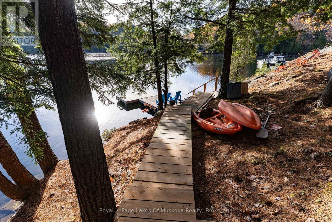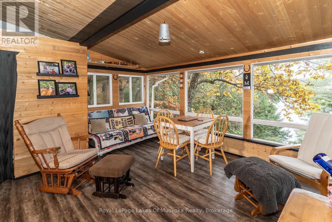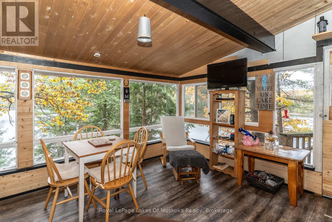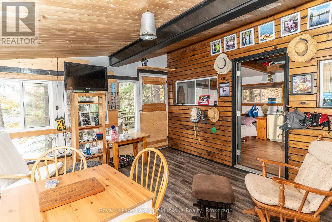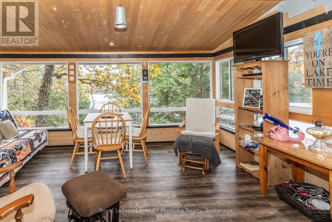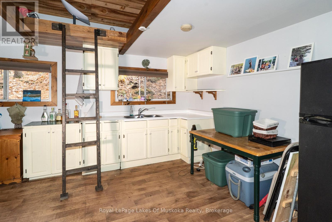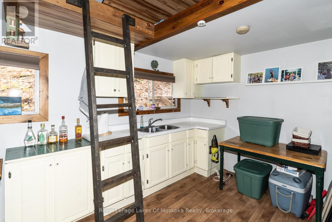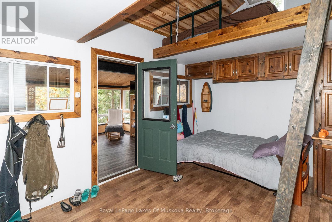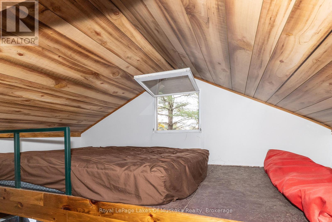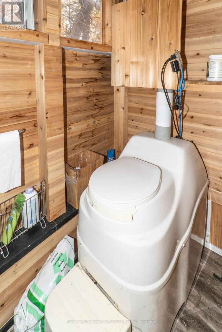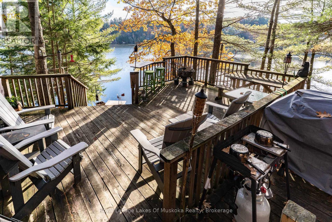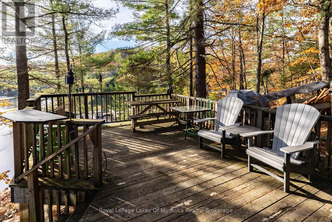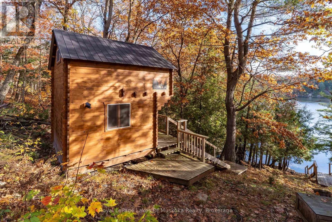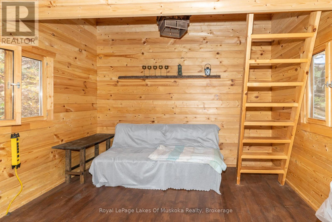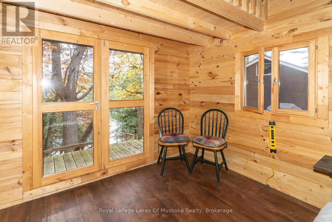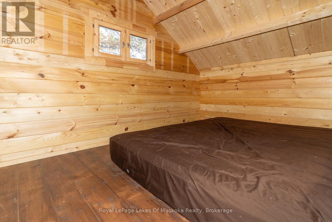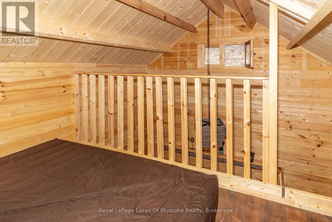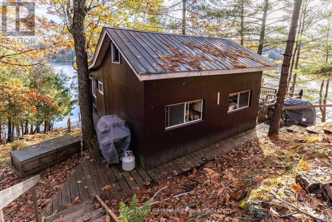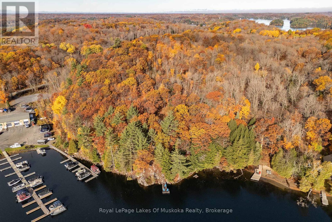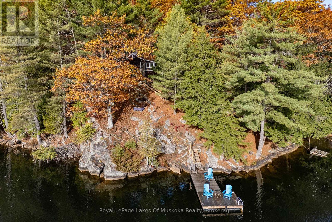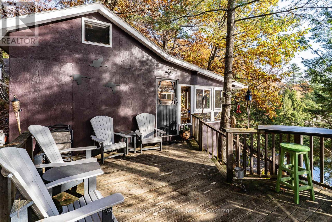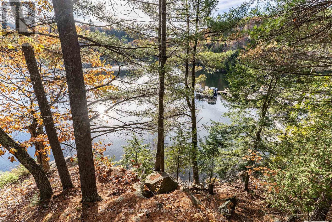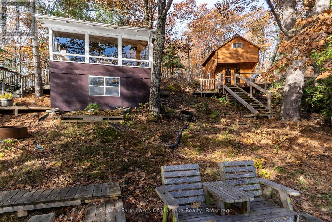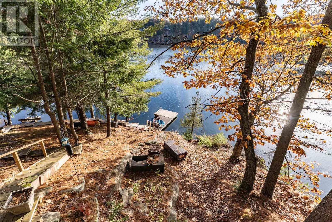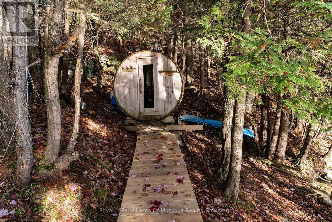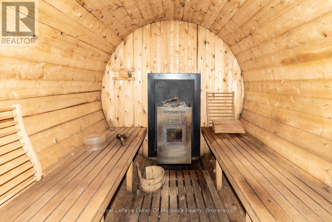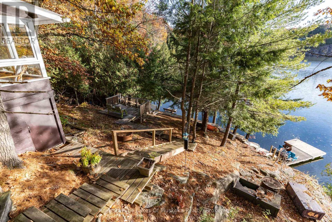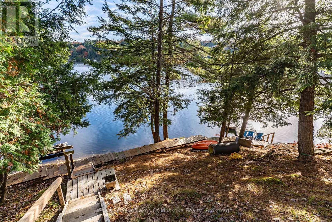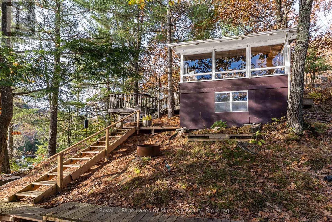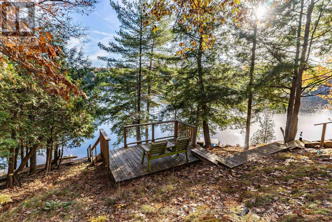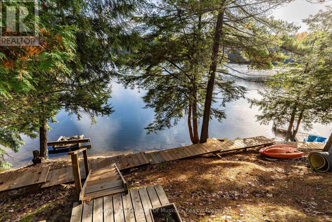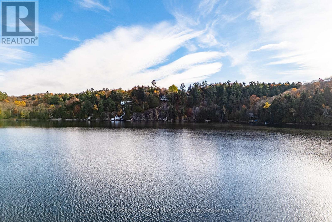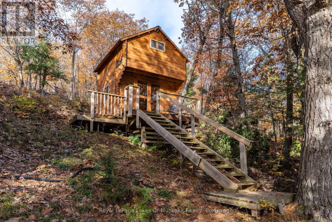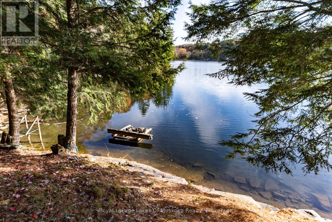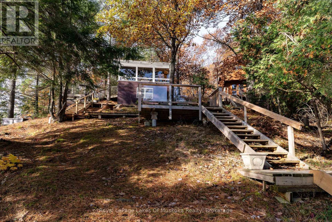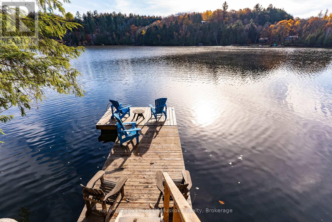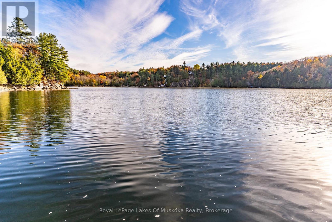3 Bedroom
1 Bathroom
700 - 1,100 ft2
None
Other
Waterfront On Lake
$674,900
Wonderful summer cottage retreat on pristine Skeleton Lake! Positioned on the west shore of Skeleton Lake offering a private 1.43 acre lot with 420 feet of natural granite shoreline, sparkling waters & a lovely east facing view over Beaumont Bay. Located only 25 minutes from Bracebridge or Huntsville with private seasonal road access, this "off grid" outdoor delight offers many features including; a 520 sq ft main cottage, a separate 180 sq ft log Bunkie & much more. The main cottage features a bright living room overlooking the water, separate bathroom w/composting toilet & walkout to large sitting deck, separate kitchen with & loft to 2 separate sleeping spaces + main floor sleeping space. Bunkie offers a small living area on the main floor and a 2nd floor loft sleeping area. Loads of outdoor space including steps & a decked walking trail down to the lake featuring a water's edge wood fired sauna along the water & floating dock at the water. Currently set up to operate "off Grid" with alternative power for 3 season use. A great opportunity to own a slice of Heaven on one of Muskoka's most popular lakes! Note; Property, buildings & all improvements are being sold "AS IS". (id:60520)
Property Details
|
MLS® Number
|
X12482633 |
|
Property Type
|
Single Family |
|
Community Name
|
Watt |
|
Amenities Near By
|
Marina, Golf Nearby |
|
Easement
|
Unknown |
|
Equipment Type
|
Propane Tank |
|
Features
|
Wooded Area, Irregular Lot Size, Sloping |
|
Parking Space Total
|
2 |
|
Rental Equipment Type
|
Propane Tank |
|
Structure
|
Deck, Dock |
|
View Type
|
View Of Water, Direct Water View |
|
Water Front Type
|
Waterfront On Lake |
Building
|
Bathroom Total
|
1 |
|
Bedrooms Above Ground
|
3 |
|
Bedrooms Total
|
3 |
|
Basement Type
|
None |
|
Construction Style Attachment
|
Detached |
|
Construction Style Other
|
Seasonal |
|
Cooling Type
|
None |
|
Exterior Finish
|
Wood |
|
Foundation Type
|
Wood/piers |
|
Half Bath Total
|
1 |
|
Heating Type
|
Other |
|
Stories Total
|
2 |
|
Size Interior
|
700 - 1,100 Ft2 |
|
Type
|
House |
|
Utility Water
|
Lake/river Water Intake |
Parking
Land
|
Access Type
|
Private Docking |
|
Acreage
|
No |
|
Land Amenities
|
Marina, Golf Nearby |
|
Size Irregular
|
420 X 227 Acre |
|
Size Total Text
|
420 X 227 Acre|1/2 - 1.99 Acres |
|
Soil Type
|
Rocky, Mixed Soil |
|
Zoning Description
|
Wr5 |
Rooms
| Level |
Type |
Length |
Width |
Dimensions |
|
Second Level |
Loft |
1.7 m |
3.45 m |
1.7 m x 3.45 m |
|
Second Level |
Loft |
1.6 m |
3.45 m |
1.6 m x 3.45 m |
|
Second Level |
Loft |
2.13 m |
3.24 m |
2.13 m x 3.24 m |
|
Main Level |
Living Room |
3.7 m |
4.62 m |
3.7 m x 4.62 m |
|
Main Level |
Kitchen |
3.45 m |
4.67 m |
3.45 m x 4.67 m |
|
Main Level |
Living Room |
3.24 m |
2.89 m |
3.24 m x 2.89 m |



