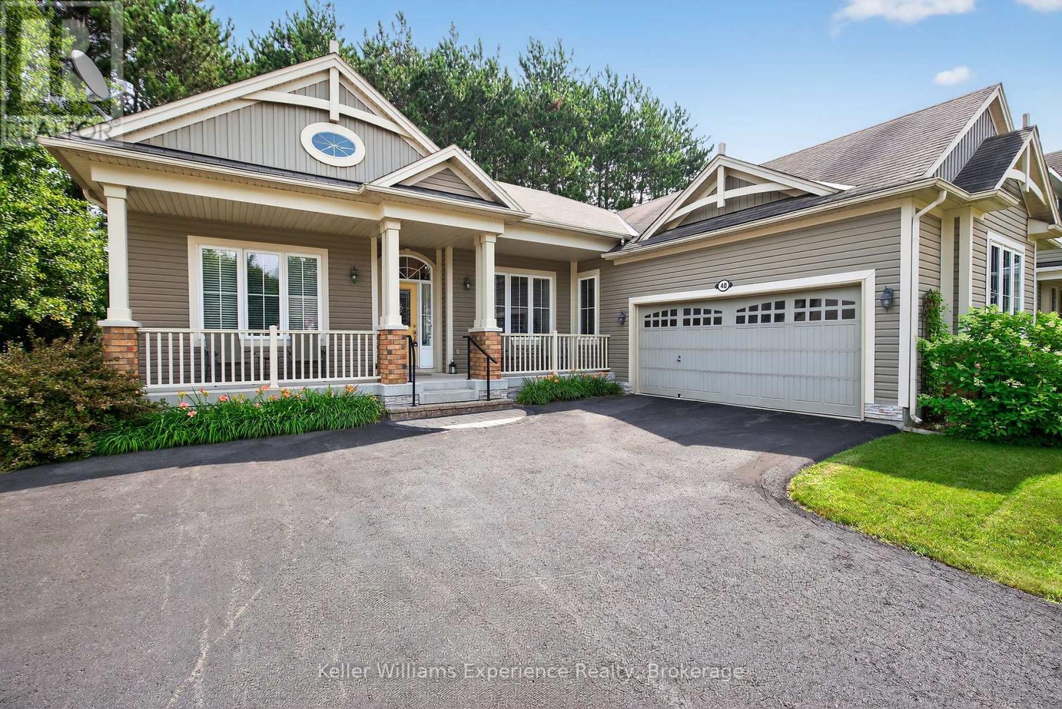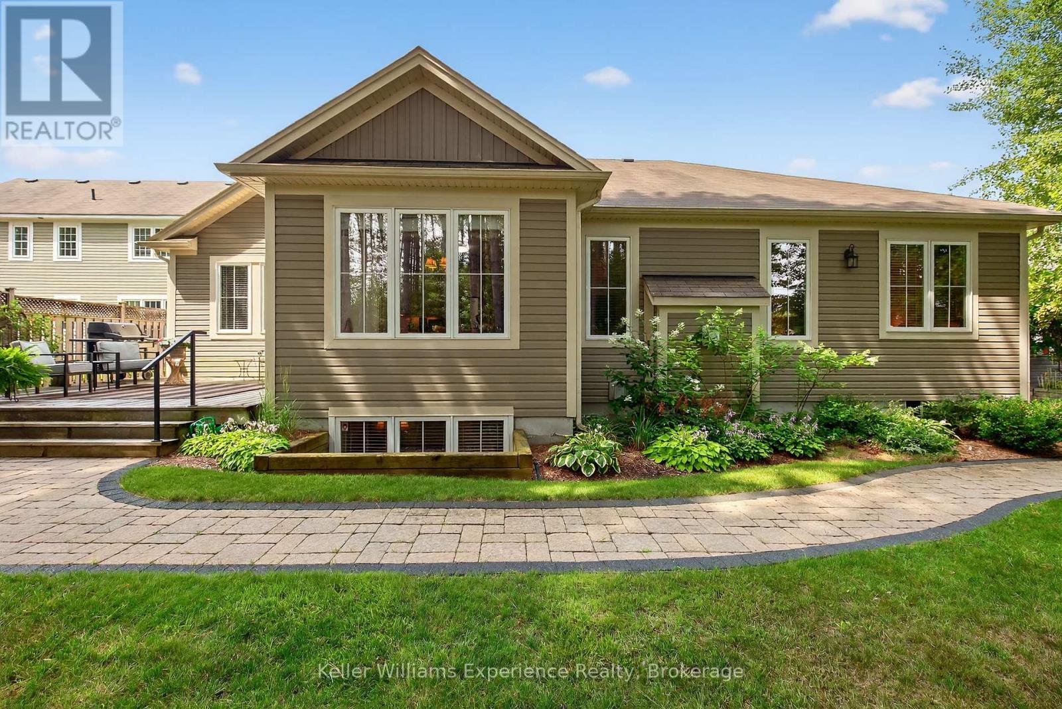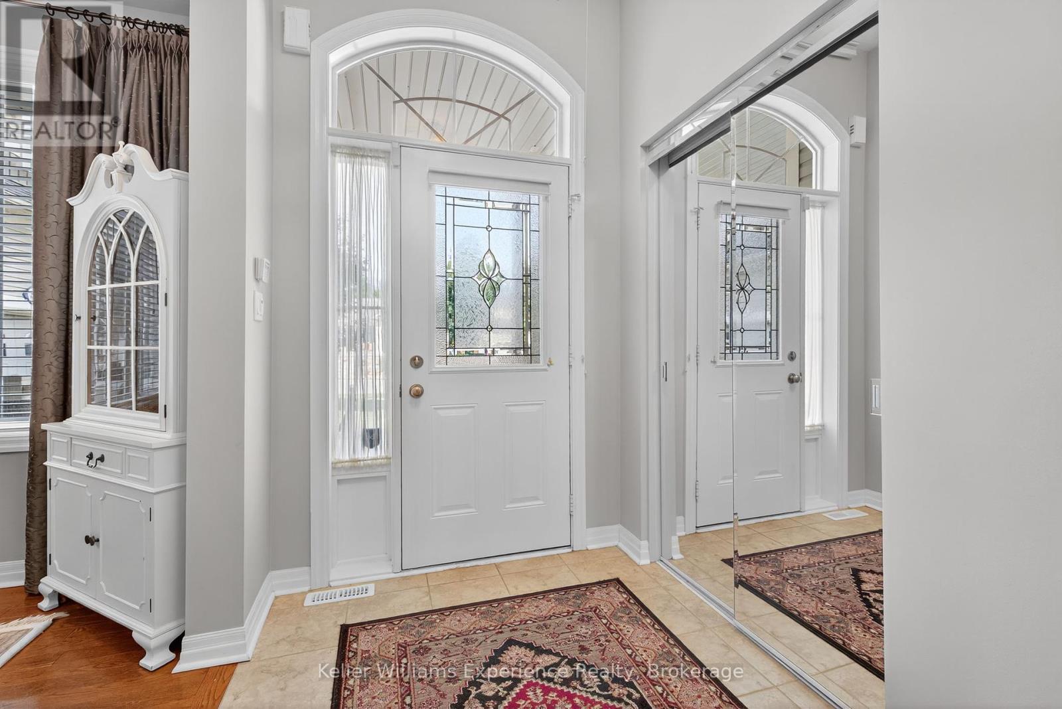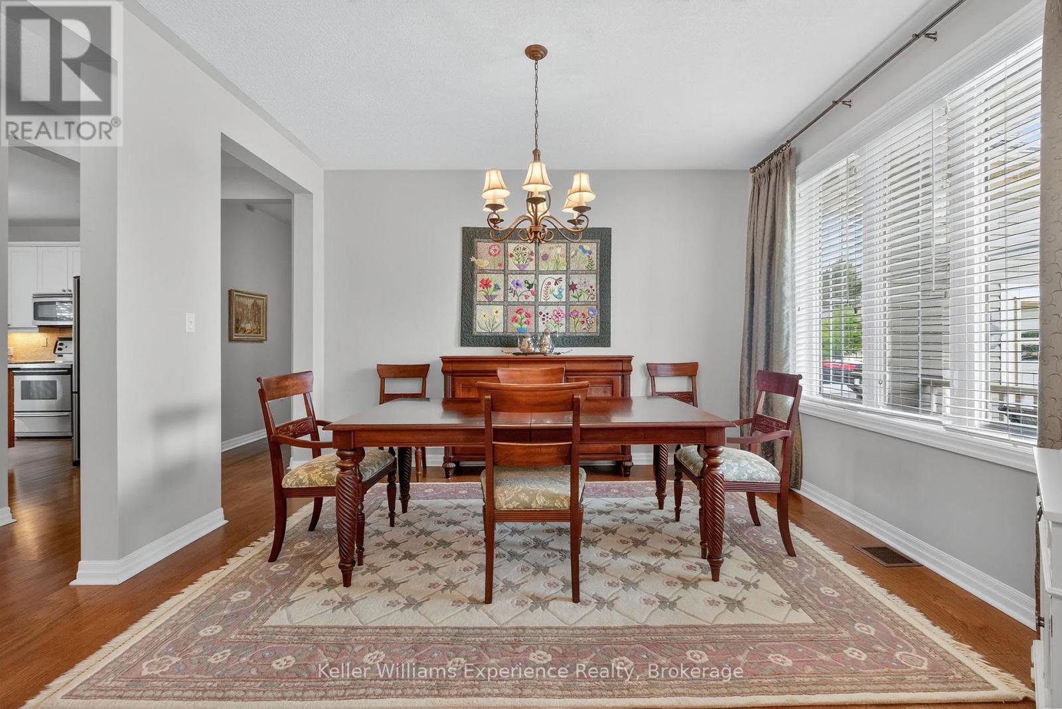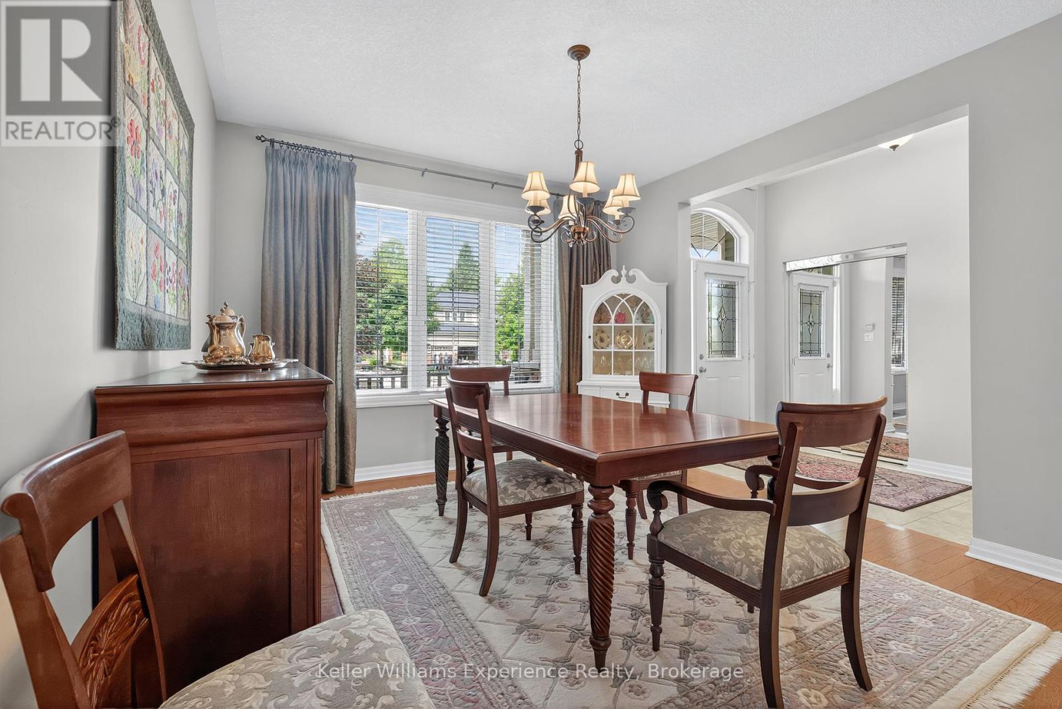40 Windsong Crescent Bracebridge, Ontario P1L 0A3
Contact Us
Contact us for more information
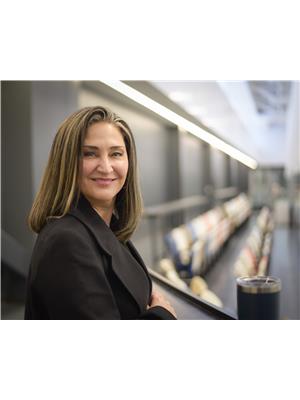
Shannon Donnelly
Salesperson
www.muskoka-properties.com/
www.facebook.com/MuskokaShannnon
twitter.com/MuskokaPropert1
www.linkedin.com/in/shannon-donnelly-90aa69108/
$949,000
This immaculate bungalow in one of Bracebridge's most in-demand neighbourhoods offers 2017 SF of single-floor living and has SO MUCH TO OFFER! Ravine lot, mature trees, extensively landscaped grounds with interlocking pathways and perennial gardens, irrigation system in front and back yards, private back deck, BBQ gas line, central A/C, covered front porch, attached 2-car garage with garage door opener and access into house, 9' main floor ceilings with California knockdown texture, large windows for fabulous natural light, mix of hardwood flooring, quality berber and ceramic tile, quartz counters with island undermount sink, pantry, under counter lighting, main floor laundry with custom counter and utility sink, formal dining room, private primary wing with large bedroom, walk-in closet with customer organizer, and 5 piece bath including glass shower and dual vanity, 2 additional bedrooms, 4 pc main bathroom, custom blinds and window coverings and more! But it doesn't stop there...The lower level offers a family room with gas fireplace and full egress window, bedroom with hardwood flooring and walk-in closet with custom shelving, workshop, utility room with plenty of storage and additional unfinished space for a future gym, craft room (maybe both!) or whatever your heart desires. All just steps to the Sportsplex recreation centre, Rene Caisse community theatre and extensive walking/hiking trails for you and your four-legged friend. Extras include plenum humidifier, HRV, owned hot water tank, central vacuum, alarm system. Many furnishings/items are negotiable with sale. (id:60520)
Property Details
| MLS® Number | X12310482 |
| Property Type | Single Family |
| Community Name | Macaulay |
| Amenities Near By | Public Transit, Schools |
| Community Features | Community Centre, School Bus |
| Features | Ravine, Flat Site, Conservation/green Belt |
| Parking Space Total | 6 |
| Structure | Porch |
Building
| Bathroom Total | 3 |
| Bedrooms Above Ground | 3 |
| Bedrooms Below Ground | 1 |
| Bedrooms Total | 4 |
| Amenities | Fireplace(s) |
| Appliances | Dishwasher, Dryer, Microwave, Stove, Window Coverings, Refrigerator |
| Architectural Style | Bungalow |
| Basement Development | Partially Finished |
| Basement Type | N/a (partially Finished) |
| Construction Style Attachment | Detached |
| Cooling Type | Central Air Conditioning |
| Exterior Finish | Vinyl Siding |
| Fireplace Present | Yes |
| Fireplace Total | 2 |
| Foundation Type | Poured Concrete |
| Heating Fuel | Natural Gas |
| Heating Type | Forced Air |
| Stories Total | 1 |
| Size Interior | 2,000 - 2,500 Ft2 |
| Type | House |
| Utility Water | Municipal Water |
Parking
| Attached Garage | |
| Garage |
Land
| Acreage | No |
| Land Amenities | Public Transit, Schools |
| Landscape Features | Landscaped |
| Sewer | Sanitary Sewer |
| Size Depth | 137 Ft |
| Size Frontage | 68 Ft |
| Size Irregular | 68 X 137 Ft |
| Size Total Text | 68 X 137 Ft |
Rooms
| Level | Type | Length | Width | Dimensions |
|---|---|---|---|---|
| Lower Level | Laundry Room | 3.25 m | 2.55 m | 3.25 m x 2.55 m |
| Lower Level | Family Room | 3.34 m | 7.57 m | 3.34 m x 7.57 m |
| Lower Level | Bedroom 4 | 4.05 m | 6.95 m | 4.05 m x 6.95 m |
| Lower Level | Workshop | 6.53 m | 3.75 m | 6.53 m x 3.75 m |
| Lower Level | Bathroom | 2.85 m | 1.96 m | 2.85 m x 1.96 m |
| Lower Level | Utility Room | 3.73 m | 5.16 m | 3.73 m x 5.16 m |
| Lower Level | Other | 6.98 m | 6.65 m | 6.98 m x 6.65 m |
| Ground Level | Foyer | 1.78 m | 3.4 m | 1.78 m x 3.4 m |
| Ground Level | Dining Room | 3.61 m | 3.97 m | 3.61 m x 3.97 m |
| Ground Level | Living Room | 4.57 m | 4.95 m | 4.57 m x 4.95 m |
| Ground Level | Kitchen | 3.67 m | 4.08 m | 3.67 m x 4.08 m |
| Ground Level | Eating Area | 3.67 m | 2.48 m | 3.67 m x 2.48 m |
| Ground Level | Primary Bedroom | 4.32 m | 5.67 m | 4.32 m x 5.67 m |
| Ground Level | Bathroom | 3.06 m | 3.61 m | 3.06 m x 3.61 m |
| Ground Level | Bedroom 2 | 3.21 m | 4.17 m | 3.21 m x 4.17 m |
| Ground Level | Bedroom 3 | 3.27 m | 3.91 m | 3.27 m x 3.91 m |
| Ground Level | Bathroom | 2.1 m | 2.72 m | 2.1 m x 2.72 m |


