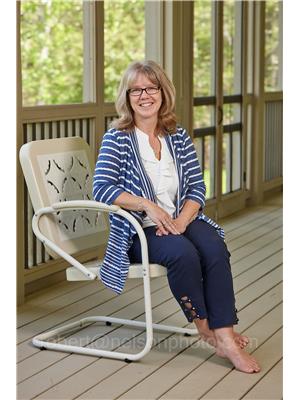2 Bedroom
2 Bathroom
1,200 - 1,399 ft2
Fireplace
Central Air Conditioning, Air Exchanger
Forced Air
Landscaped
$749,900Maintenance, Insurance, Common Area Maintenance, Heat, Water, Parking
$432 Monthly
Welcome to Campus Trails by Greystone - whether you are seeking a new permanent address or an urban cottage alternative, you will be sure to fall in love with Suite 404. A truly rare (1 of only 6) opportunity to own a lofted suite on the fourth floor of The Alexander, where modern sophistication meets the serenity of nature. This open concept gem offers an elegant dining and living area complete with a cozy custom fireplace with wall-mounted TV, creating a space as stylish as it is inviting. For discerning buyers, the suite boasts high-end appliances, quartz countertops, custom lighting and window coverings throughout, ensuring a blend of style and functionality. The spacious primary bedroom includes a walk-in closet and an ensuite bath with a walk-in glass shower featuring a luxurious rainfall shower head. Step outside to a breathtaking 560 sq. ft. private covered terrace, accessible through three 8-ft wide sliding doors, two from the principal rooms and one from the primary bedroom. Enjoy serene forested views and revel in the highly sought-after sun exposure which ranges all the way from south-west through north-west to north-east, making it the perfect spot to unwind or entertain while enjoying bright afternoons, al fresco dining and year round sunsets. The lofted level, complete with a stunning timber beamed ceiling, provides a private haven for guests, with ample space for your home office or work-out space as well. With in-suite laundry, top-tier finishes, a prime parking space in the heated underground parking garage and your own private storage locker, this condo over-delivers on both convenience and sophistication. Ideally located just minutes from downtown Huntsville, the hospital, and the Wellness Centre, this suite is part of a community that balances natural tranquility with modern amenities. Low condo fees (only $432/month) also includes Bell Fibre internet, natural gas heating, water & sewer, parking, storage locker, gardens, pickleball & more! (id:60520)
Property Details
|
MLS® Number
|
X12301368 |
|
Property Type
|
Single Family |
|
Community Name
|
Chaffey |
|
Amenities Near By
|
Golf Nearby, Hospital |
|
Community Features
|
Pet Restrictions |
|
Equipment Type
|
Water Heater |
|
Features
|
Wooded Area, Partially Cleared, Elevator, Level, Carpet Free, In Suite Laundry |
|
Parking Space Total
|
1 |
|
Rental Equipment Type
|
Water Heater |
Building
|
Bathroom Total
|
2 |
|
Bedrooms Above Ground
|
2 |
|
Bedrooms Total
|
2 |
|
Age
|
0 To 5 Years |
|
Amenities
|
Car Wash, Party Room, Visitor Parking, Fireplace(s), Storage - Locker |
|
Appliances
|
Garage Door Opener Remote(s), Blinds, Dishwasher, Dryer, Microwave, Hood Fan, Stove, Washer, Refrigerator |
|
Cooling Type
|
Central Air Conditioning, Air Exchanger |
|
Exterior Finish
|
Stone, Wood |
|
Fire Protection
|
Smoke Detectors |
|
Fireplace Present
|
Yes |
|
Fireplace Total
|
1 |
|
Flooring Type
|
Tile |
|
Heating Fuel
|
Natural Gas |
|
Heating Type
|
Forced Air |
|
Size Interior
|
1,200 - 1,399 Ft2 |
|
Type
|
Apartment |
Parking
|
Underground
|
|
|
Garage
|
|
|
Inside Entry
|
|
Land
|
Access Type
|
Year-round Access |
|
Acreage
|
No |
|
Land Amenities
|
Golf Nearby, Hospital |
|
Landscape Features
|
Landscaped |
|
Zoning Description
|
C4 |
Rooms
| Level |
Type |
Length |
Width |
Dimensions |
|
Main Level |
Living Room |
3.65 m |
4.48 m |
3.65 m x 4.48 m |
|
Main Level |
Kitchen |
3.53 m |
2.76 m |
3.53 m x 2.76 m |
|
Main Level |
Dining Room |
3.71 m |
2.42 m |
3.71 m x 2.42 m |
|
Main Level |
Primary Bedroom |
3.3 m |
5.57 m |
3.3 m x 5.57 m |
|
Main Level |
Bathroom |
2.25 m |
2.65 m |
2.25 m x 2.65 m |
|
Main Level |
Bathroom |
2.53 m |
2.03 m |
2.53 m x 2.03 m |
|
Main Level |
Laundry Room |
1.219 m |
1.75 m |
1.219 m x 1.75 m |
|
Upper Level |
Bedroom 2 |
3.37 m |
22.6 m |
3.37 m x 22.6 m |
Utilities
|
Wireless
|
Available |
|
Natural Gas Available
|
Available |


































