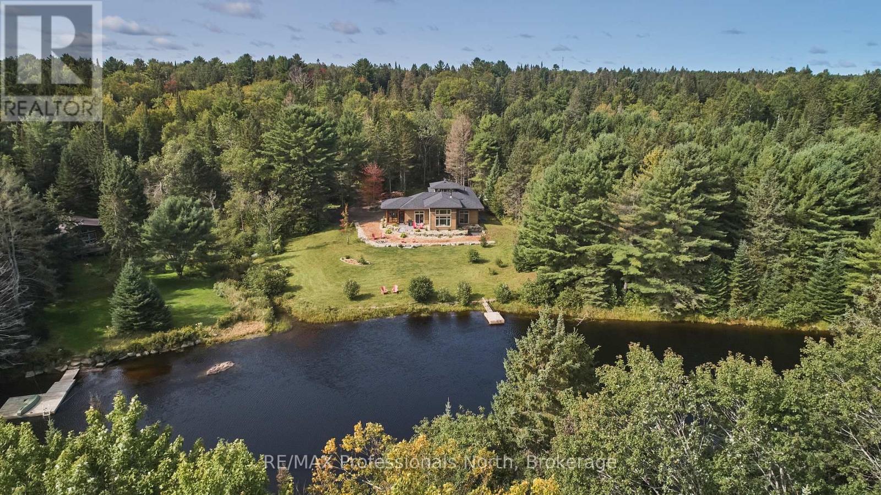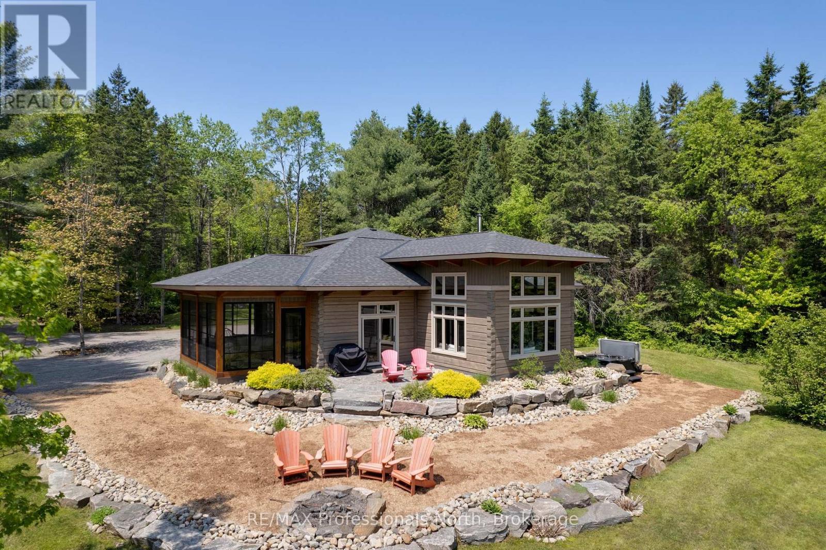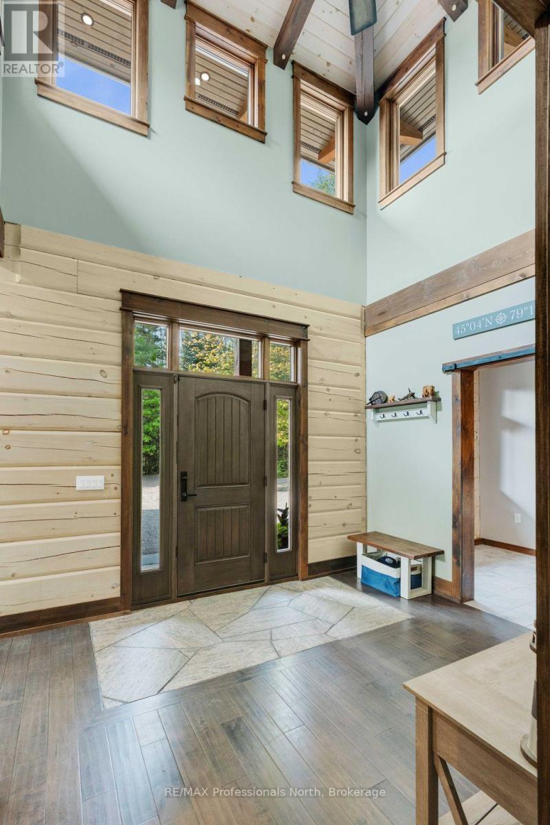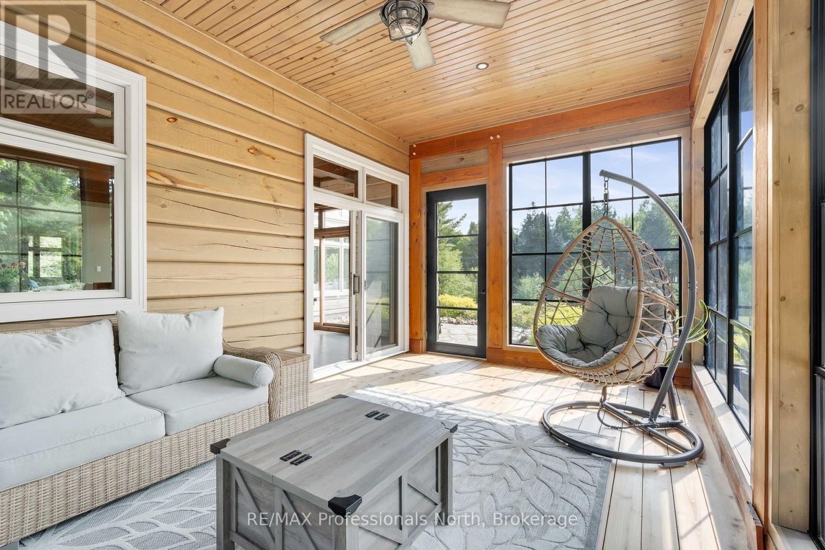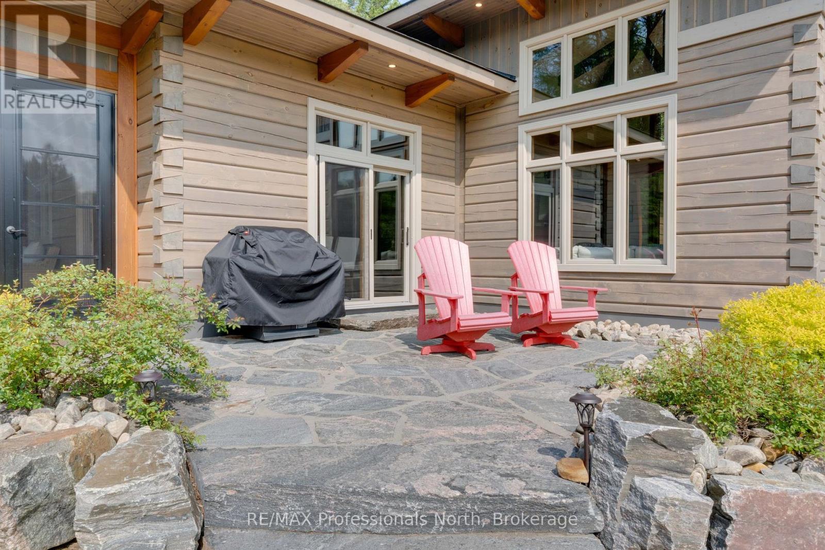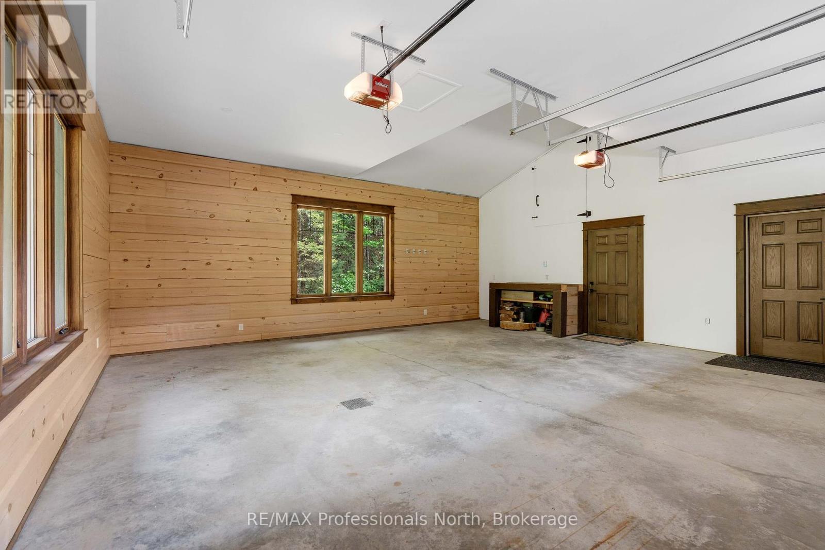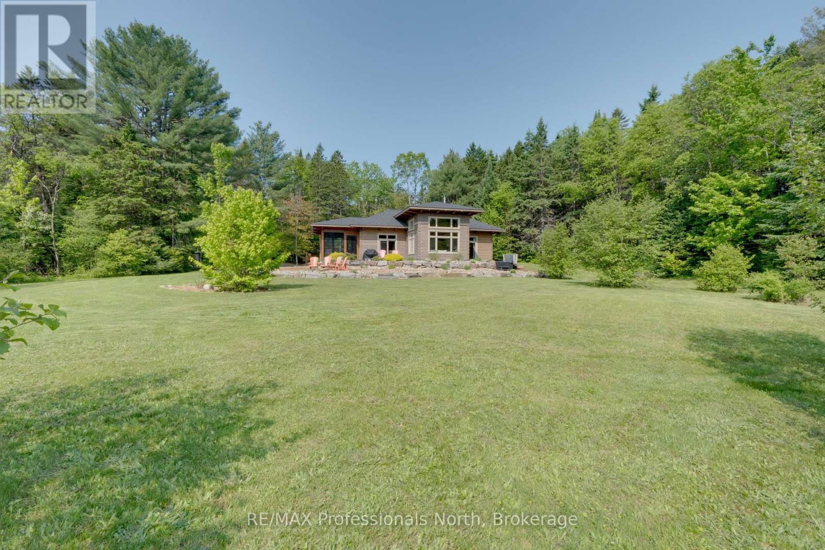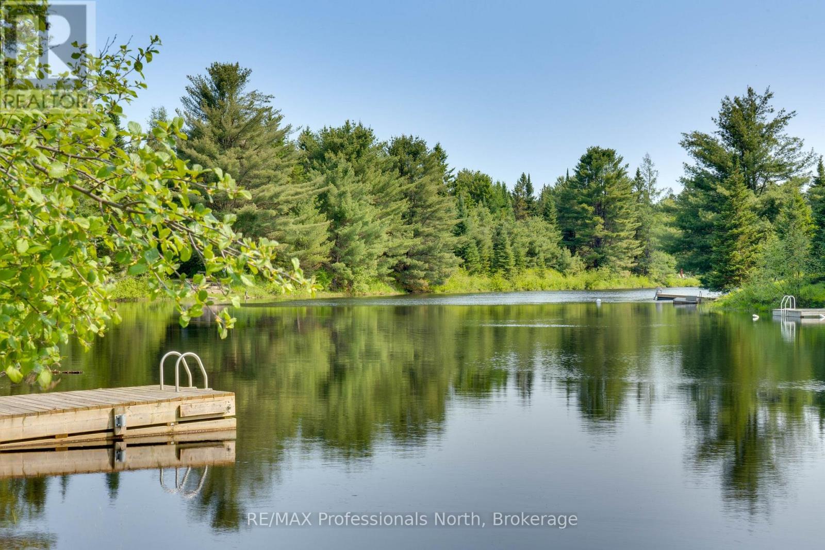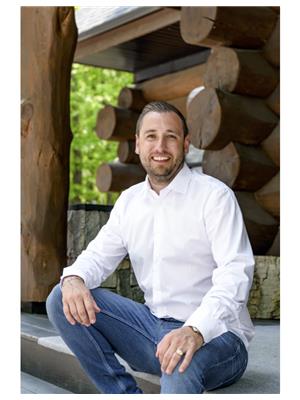3 Bedroom
2 Bathroom
1,500 - 2,000 ft2
Bungalow
Fireplace
Central Air Conditioning
Radiant Heat
Waterfront
Landscaped
$1,899,000
Nestled along the pristine Muskoka River just minutes from downtown Bracebridge renowned for its small town charm and as a gateway to the natural beauty of Muskoka this award-winning luxury custom log bungalow offers timeless elegance and modern convenience in a premium riverfront setting. Located just off Highway 11, the property delivers ideal accessibility while offering serene privacy that feels worlds away. Built in 2020, this meticulously crafted True North Log Home greets you with impressive curb appeal and thoughtful detail at every turn. Inside, the 8x12 white pine logs, soaring ceilings, white-washed pine accents, and rich dark wood beams set a warm and sophisticated tone. The open-concept layout features 3 spacious bedrooms and 2 full bathrooms, with radiant in-floor heating powered by a propane boiler, plus a forced-air furnace and central A/C ensuring year-round comfort. Maple flooring flows throughout, accented by granite stone and tile in the entryways and bathrooms. The chef-inspired kitchen with a 10'x5' island is perfect for entertaining gatherings of any size, while the great room showcases a stunning granite floor-to-ceiling wood burning fireplace. The Muskoka room offers a peaceful retreat to take in the sounds of nature. while the primary bedroom is a true sanctuary, complete with a walk-in closet, elegant ensuite, and a granite stone walkout to a private sunken 7x7 hot tub. Outside, professionally landscaped gardens feature natural granite, river rock, and cedar mulch. The fully insulated 26'x25' garage is not to be overlooked, offering in-floor heat, dual floor drains, 8'x9' automatic garage doors, and wired for an EV charger ideal for luxury vehicles or passionate hobbyists. (id:60520)
Property Details
|
MLS® Number
|
X12194484 |
|
Property Type
|
Single Family |
|
Community Name
|
Macaulay |
|
Amenities Near By
|
Golf Nearby, Hospital |
|
Community Features
|
Community Centre |
|
Easement
|
Unknown |
|
Features
|
Level Lot, Wooded Area, Partially Cleared, Flat Site, Dry, Level, Carpet Free |
|
Parking Space Total
|
10 |
|
Structure
|
Porch, Patio(s), Dock |
|
View Type
|
River View, Direct Water View |
|
Water Front Type
|
Waterfront |
Building
|
Bathroom Total
|
2 |
|
Bedrooms Above Ground
|
3 |
|
Bedrooms Total
|
3 |
|
Age
|
0 To 5 Years |
|
Amenities
|
Fireplace(s) |
|
Appliances
|
Hot Tub, Garage Door Opener Remote(s), Water Heater - Tankless, Dishwasher, Dryer, Stove, Washer, Refrigerator |
|
Architectural Style
|
Bungalow |
|
Construction Style Attachment
|
Detached |
|
Cooling Type
|
Central Air Conditioning |
|
Exterior Finish
|
Log |
|
Fireplace Present
|
Yes |
|
Fireplace Total
|
1 |
|
Foundation Type
|
Slab |
|
Heating Fuel
|
Propane |
|
Heating Type
|
Radiant Heat |
|
Stories Total
|
1 |
|
Size Interior
|
1,500 - 2,000 Ft2 |
|
Type
|
House |
|
Utility Water
|
Drilled Well |
Parking
|
Attached Garage
|
|
|
Garage
|
|
|
Inside Entry
|
|
Land
|
Access Type
|
Year-round Access, Private Docking |
|
Acreage
|
No |
|
Land Amenities
|
Golf Nearby, Hospital |
|
Landscape Features
|
Landscaped |
|
Sewer
|
Septic System |
|
Size Depth
|
302 Ft |
|
Size Frontage
|
240 Ft |
|
Size Irregular
|
240 X 302 Ft |
|
Size Total Text
|
240 X 302 Ft|1/2 - 1.99 Acres |
Utilities





