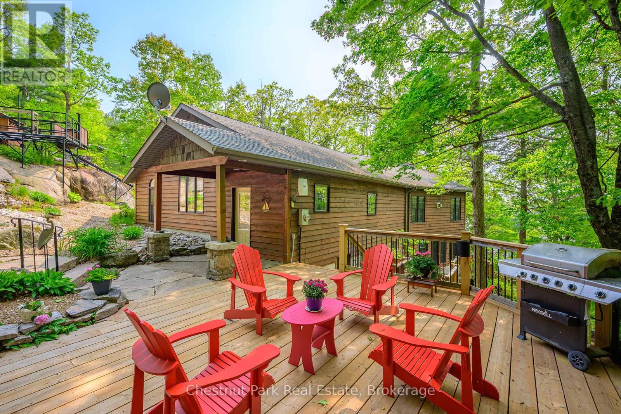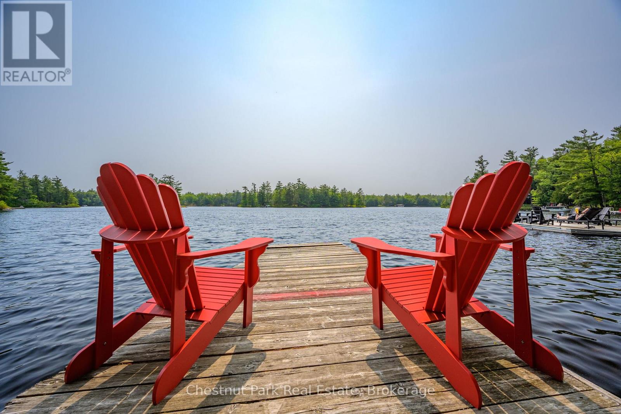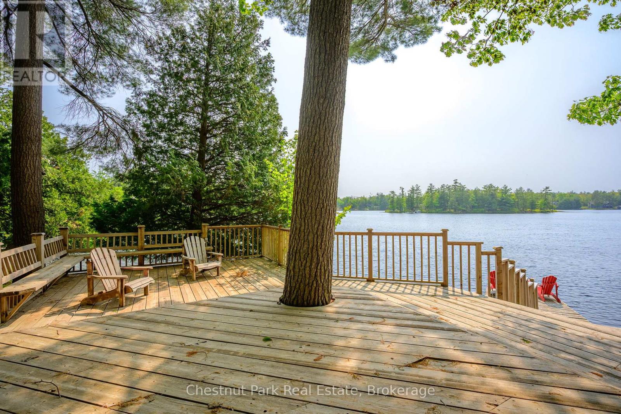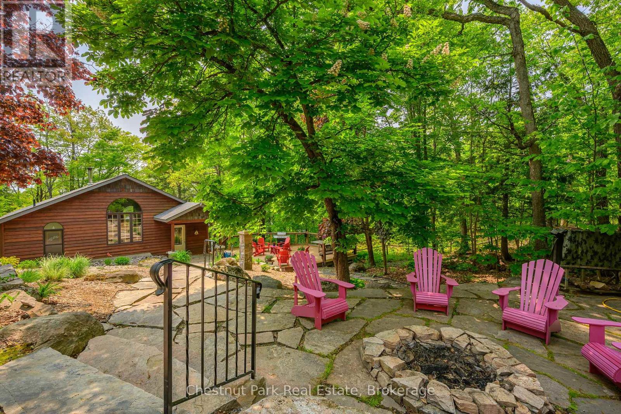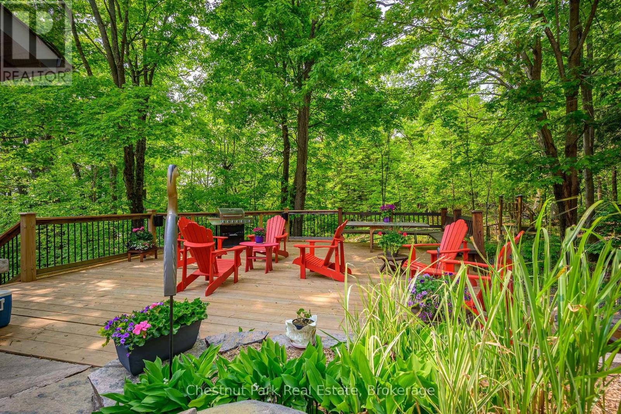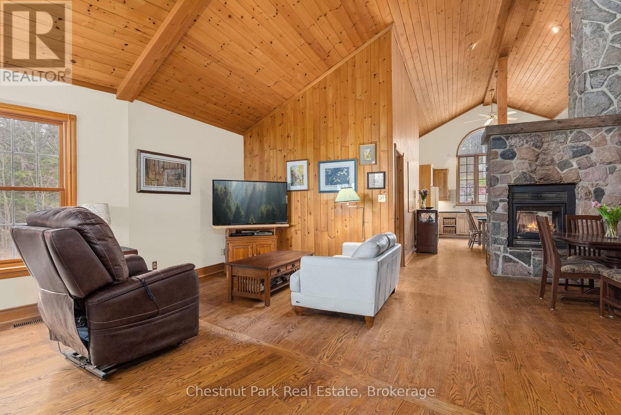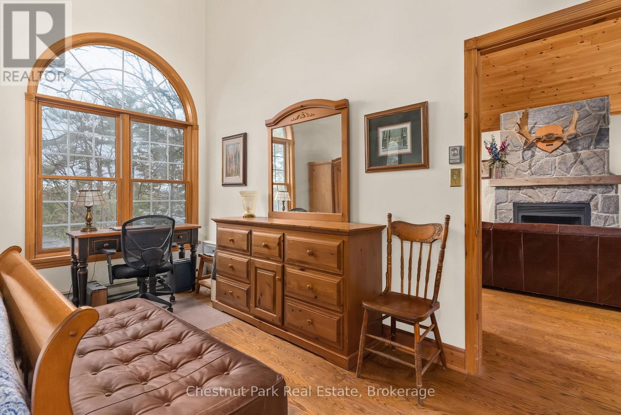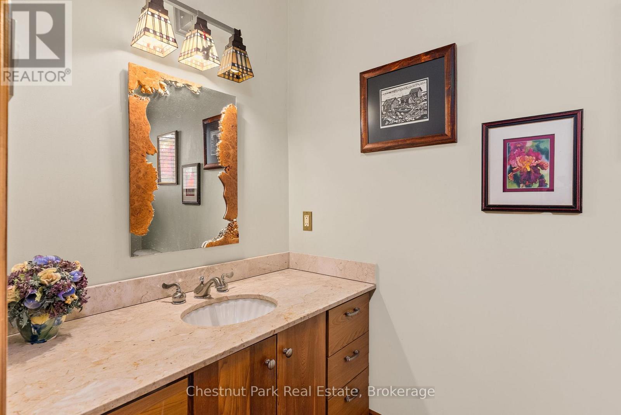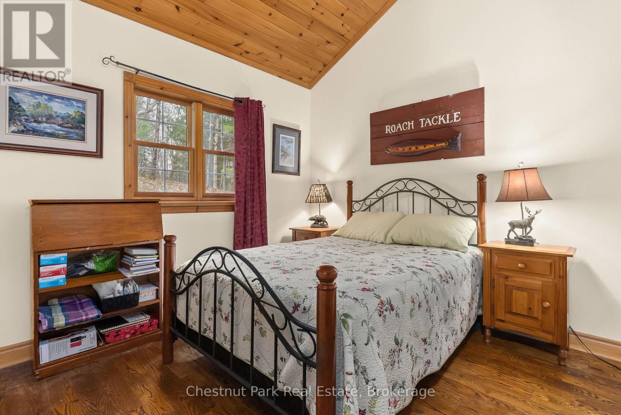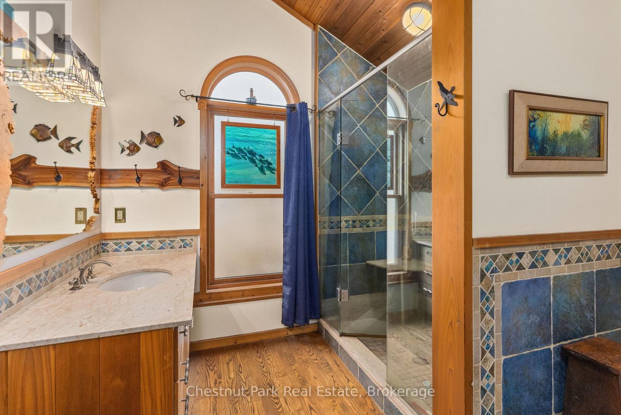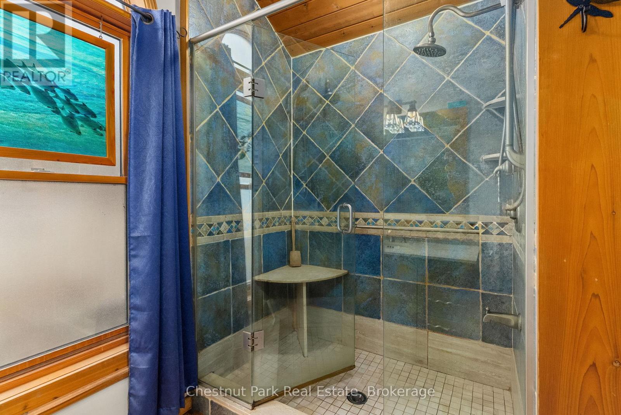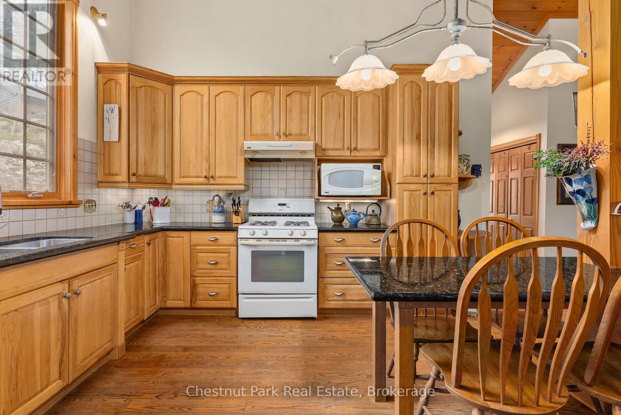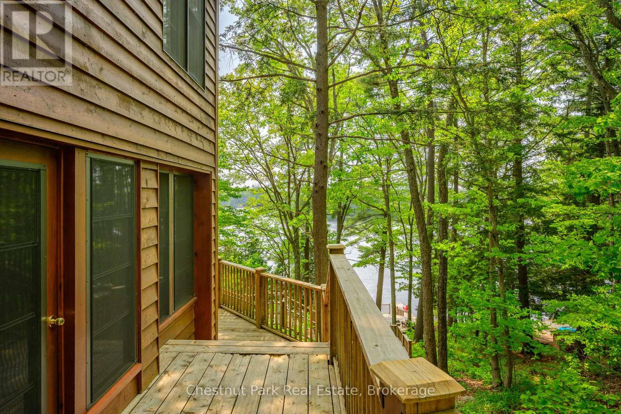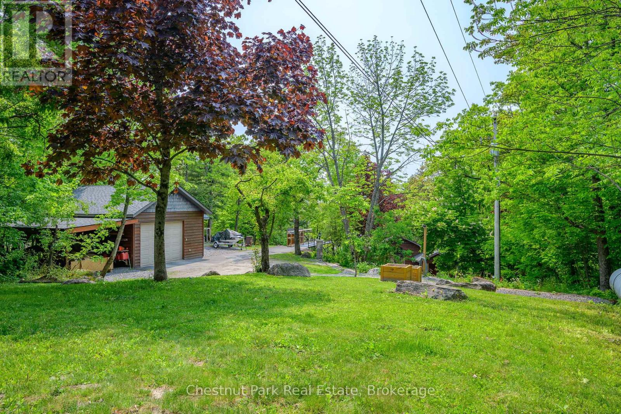4 Bedroom
2 Bathroom
1,500 - 2,000 ft2
Bungalow
Fireplace
Central Air Conditioning
Forced Air
Waterfront
Landscaped
$1,634,000
Welcome to your year round sanctuary on the serene shores of Leonard Lake. This stunning four Bedroom, two Bathroom cottage-style home boasts 105 feet of pristine waterfront, breathtaking views, and all the modern comforts of effortless lakeside living in every season. Blending timeless Muskoka charm with thoughtful updates, this property offers a perfect balance of character and convenience. At the heart of the home is a striking two sided wood-burning fireplace, handcrafted from authentic Muskoka stone, while a cozy fireplace in the living room adds to the warmth and ambiance of this wonderful space. Spacious open concept living areas with soaring wood ceilings create an inviting space, perfect for entertaining friends and family. The bright three season Muskoka Room provides a peaceful retreat overlooking the lake- ideal for unwinding with a book or enjoying an evening cocktail. Relax and rejuvenate in your very own cedar lined Sauna and stay comfortable year round with central air and a forced air propane furnace. Outside beautifully landscaped patios, mature perennial gardens and multiple sitting areas invite you to enjoy the natural surroundings. Create unforgettable memories gathered around the fire pit, sharing laughter and stories under a canopy of stars with those who matter most. Practical features include a 1.5 car garage, woodshed, inclinator lift to cottage and full GENERAC system-adding ease and functionality to your lifestyle. Situated only 15 minutes to Bracebridge and Port Carling where you will find great shops, restaurants, amenities and attractions. Whether you are seeking a seasonal escape or a full-time lakeside home, this exceptional property delivers classic Muskoka living at its finest. (id:60520)
Property Details
|
MLS® Number
|
X12141007 |
|
Property Type
|
Single Family |
|
Community Name
|
Monck (Muskoka Lakes) |
|
Amenities Near By
|
Beach, Golf Nearby, Hospital, Park |
|
Community Features
|
Fishing |
|
Easement
|
Unknown |
|
Equipment Type
|
Propane Tank |
|
Features
|
Wooded Area, Sloping, Wheelchair Access, Sauna |
|
Parking Space Total
|
7 |
|
Rental Equipment Type
|
Propane Tank |
|
Structure
|
Deck, Shed, Dock |
|
View Type
|
Lake View, Direct Water View |
|
Water Front Type
|
Waterfront |
Building
|
Bathroom Total
|
2 |
|
Bedrooms Above Ground
|
4 |
|
Bedrooms Total
|
4 |
|
Amenities
|
Fireplace(s) |
|
Appliances
|
Dryer, Garage Door Opener, Microwave, Stove, Washer, Refrigerator |
|
Architectural Style
|
Bungalow |
|
Construction Style Attachment
|
Detached |
|
Cooling Type
|
Central Air Conditioning |
|
Exterior Finish
|
Wood |
|
Fireplace Present
|
Yes |
|
Fireplace Total
|
2 |
|
Foundation Type
|
Block |
|
Half Bath Total
|
1 |
|
Heating Fuel
|
Propane |
|
Heating Type
|
Forced Air |
|
Stories Total
|
1 |
|
Size Interior
|
1,500 - 2,000 Ft2 |
|
Type
|
House |
|
Utility Power
|
Generator |
|
Utility Water
|
Drilled Well |
Parking
Land
|
Access Type
|
Year-round Access, Private Docking |
|
Acreage
|
No |
|
Land Amenities
|
Beach, Golf Nearby, Hospital, Park |
|
Landscape Features
|
Landscaped |
|
Sewer
|
Septic System |
|
Size Depth
|
324 Ft |
|
Size Frontage
|
105 Ft |
|
Size Irregular
|
105 X 324 Ft |
|
Size Total Text
|
105 X 324 Ft |
|
Zoning Description
|
Wr4 87-1209 |
Rooms
| Level |
Type |
Length |
Width |
Dimensions |
|
Lower Level |
Other |
11.27 m |
3.53 m |
11.27 m x 3.53 m |
|
Lower Level |
Other |
3.62 m |
2.43 m |
3.62 m x 2.43 m |
|
Main Level |
Foyer |
3.65 m |
2.4 m |
3.65 m x 2.4 m |
|
Main Level |
Kitchen |
5.82 m |
4.17 m |
5.82 m x 4.17 m |
|
Main Level |
Bathroom |
4.05 m |
2.46 m |
4.05 m x 2.46 m |
|
Main Level |
Bedroom 2 |
3.23 m |
2 m |
3.23 m x 2 m |
|
Main Level |
Bedroom 3 |
3.38 m |
2 m |
3.38 m x 2 m |
|
Main Level |
Living Room |
9.69 m |
5.12 m |
9.69 m x 5.12 m |
|
Main Level |
Dining Room |
3.26 m |
1 m |
3.26 m x 1 m |
|
Main Level |
Bedroom 4 |
4.51 m |
3 m |
4.51 m x 3 m |
|
Main Level |
Primary Bedroom |
4.26 m |
3.99 m |
4.26 m x 3.99 m |
|
Main Level |
Bathroom |
2.34 m |
2.34 m |
2.34 m x 2.34 m |
Utilities



